Viewing Listing MLS# 1019218
Pawleys Island, SC 29585
- 3Beds
- 3Full Baths
- 1Half Baths
- 3,800SqFt
- 2004Year Built
- 0.00Acres
- MLS# 1019218
- Residential
- Detached
- Sold
- Approx Time on Market1 year, 9 months, 26 days
- AreaPawleys Island Area-Pawleys Plantation S & Debordieu
- CountyGeorgetown
- Subdivision Pawleys Plantation
Overview
Enter this spectacular home through spacious foyer leading into exceptional and upgraded living room and dining room. This home boasts too many upgrades to enumerate and is a ""must see"" to appreciate. Hardwood floors, 10' ceilings throughout with beautiful moldings and designer colors with custom built in bookcases and cabinetry in multiple areas. The oversized master bedroom suite with sitting area and luxurious master bath is flooded with sunlight via a wall of windows overlooking the 5th fairway. A comfortable den and adjoining screened porch also provide fairway views. Second and third bedroom suites with exceptional upgrades offer maximum privacy for family and guests. Located close proximity to Pawleys Island amenities Pawleys Plantation is a Jack Nicklaus Signature Golf Club Community overlooking the salt creeks and marshes of Pawleys Island. Membership affords access to the golf course, pool, tennis and clubhouse dining. The Plantation is beautifully landscaped and offers 24 hours security.
Sale Info
Listing Date: 10-11-2010
Sold Date: 08-07-2012
Aprox Days on Market:
1 Year(s), 9 month(s), 26 day(s)
Listing Sold:
12 Year(s), 3 month(s), 3 day(s) ago
Asking Price: $629,900
Selling Price: $458,250
Price Difference:
Reduced By $41,650
Agriculture / Farm
Grazing Permits Blm: ,No,
Horse: No
Grazing Permits Forest Service: ,No,
Grazing Permits Private: ,No,
Irrigation Water Rights: ,No,
Farm Credit Service Incl: ,No,
Crops Included: ,No,
Association Fees / Info
Hoa Frequency: Quarterly
Hoa Fees: 90
Hoa: 1
Community Features: Clubhouse, Gated, RecreationArea, TennisCourts, Golf, LongTermRentalAllowed, Pool
Assoc Amenities: Clubhouse, Gated, Security, TennisCourts
Bathroom Info
Total Baths: 4.00
Halfbaths: 1
Fullbaths: 3
Bedroom Info
Beds: 3
Building Info
New Construction: No
Levels: One
Year Built: 2004
Mobile Home Remains: ,No,
Zoning: Res
Style: Traditional
Construction Materials: Brick
Buyer Compensation
Exterior Features
Spa: No
Patio and Porch Features: FrontPorch, Patio, Porch, Screened
Pool Features: Community, OutdoorPool
Foundation: Slab
Exterior Features: HandicapAccessible, SprinklerIrrigation, Patio
Financial
Lease Renewal Option: ,No,
Garage / Parking
Parking Capacity: 2
Garage: Yes
Carport: No
Parking Type: Attached, Garage, TwoCarGarage, GarageDoorOpener
Open Parking: No
Attached Garage: Yes
Garage Spaces: 2
Green / Env Info
Interior Features
Floor Cover: Tile, Wood
Fireplace: Yes
Laundry Features: WasherHookup
Interior Features: Attic, Fireplace, HandicapAccess, PermanentAtticStairs, BreakfastBar, KitchenIsland, StainlessSteelAppliances
Appliances: Dishwasher, Disposal, Microwave, Range, Refrigerator, RangeHood
Lot Info
Lease Considered: ,No,
Lease Assignable: ,No,
Acres: 0.00
Land Lease: No
Lot Description: NearGolfCourse, OnGolfCourse, Rectangular
Misc
Pool Private: No
Offer Compensation
Other School Info
Property Info
County: Georgetown
View: No
Senior Community: No
Stipulation of Sale: None
Property Sub Type Additional: Detached
Property Attached: No
Security Features: GatedCommunity, SmokeDetectors, SecurityService
Disclosures: CovenantsRestrictionsDisclosure,SellerDisclosure
Rent Control: No
Construction: Resale
Room Info
Basement: ,No,
Sold Info
Sold Date: 2012-08-07T00:00:00
Sqft Info
Building Sqft: 4150
Sqft: 3800
Tax Info
Tax Legal Description: Lot 42 Tract E
Unit Info
Utilities / Hvac
Heating: Central, Electric
Cooling: CentralAir
Electric On Property: No
Cooling: Yes
Utilities Available: CableAvailable, ElectricityAvailable, PhoneAvailable, SewerAvailable, UndergroundUtilities, WaterAvailable
Heating: Yes
Water Source: Public, Private, Well
Waterfront / Water
Waterfront: No
Courtesy of The Litchfield Company Re - Cell: 843-457-7706

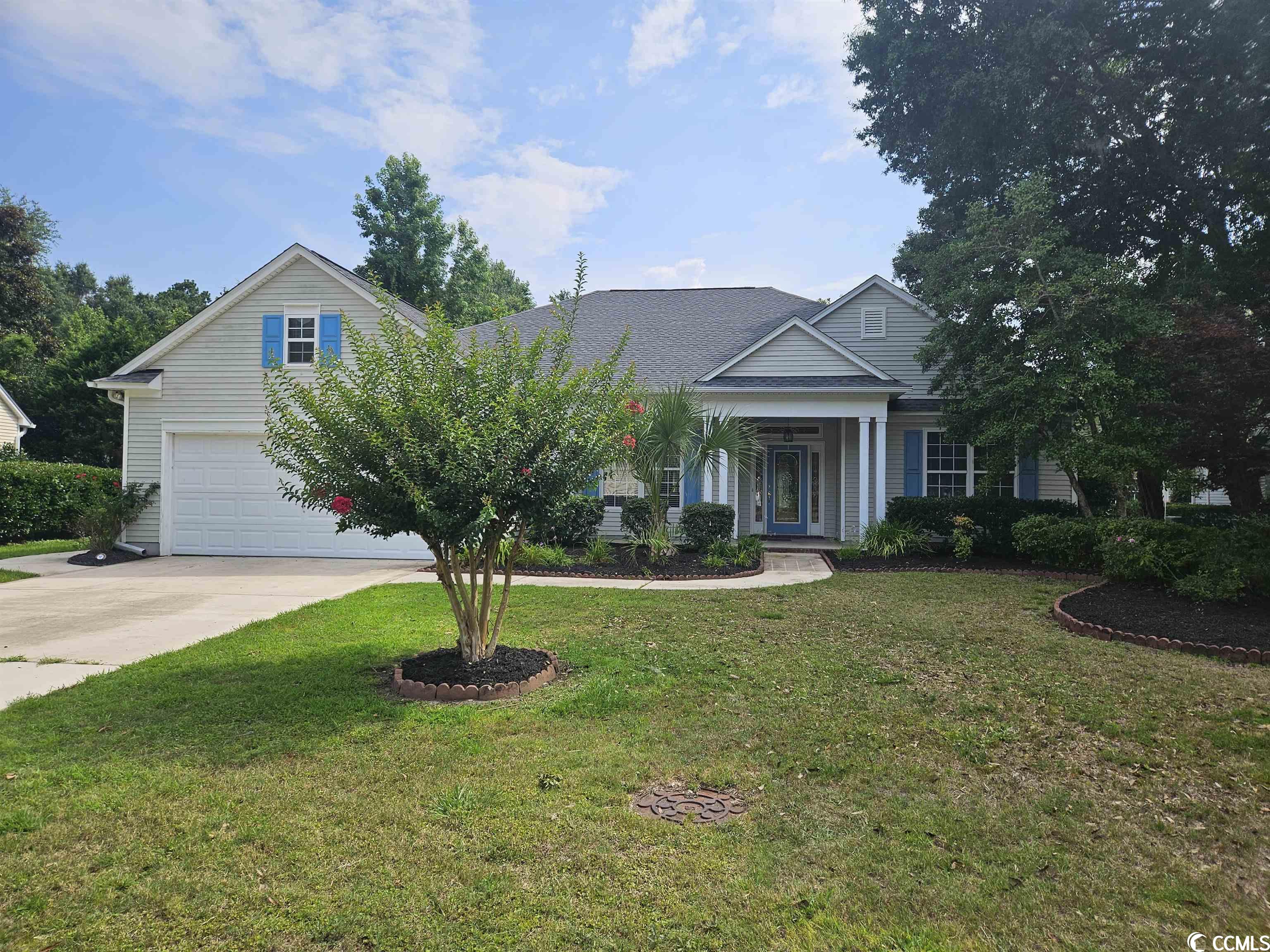
 MLS# 2313170
MLS# 2313170 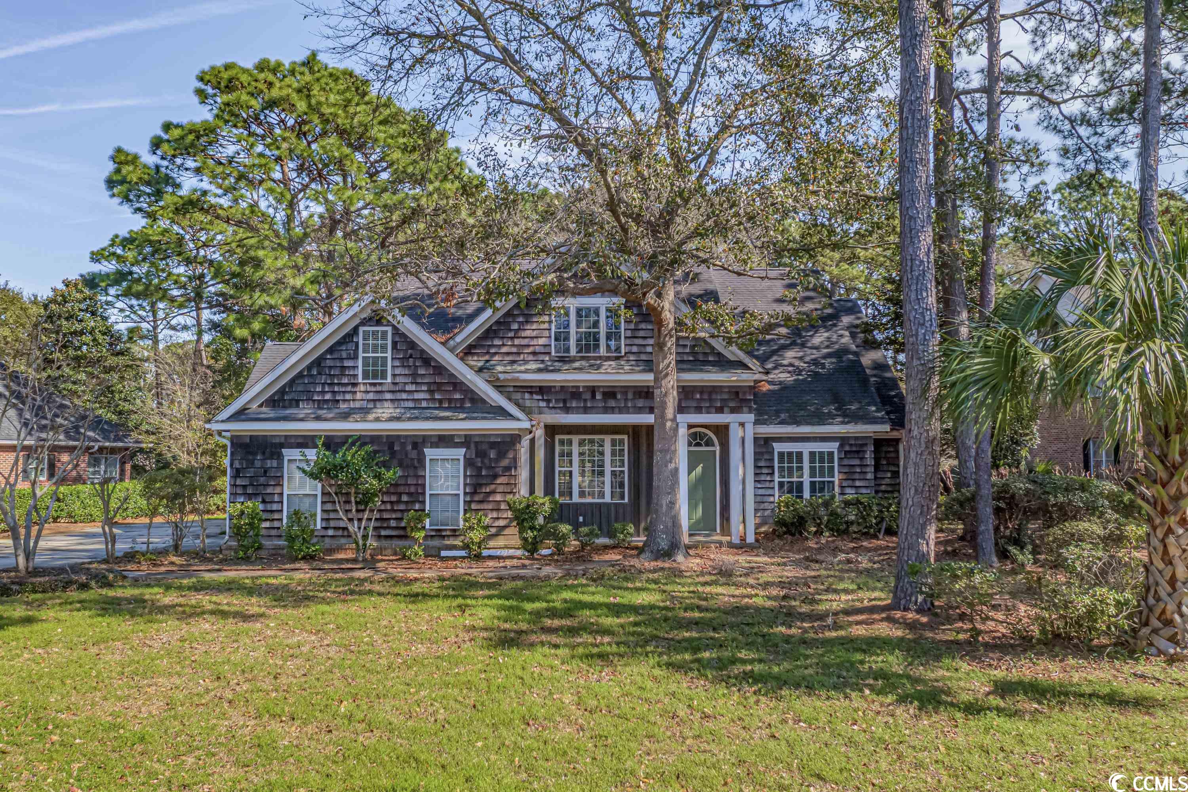
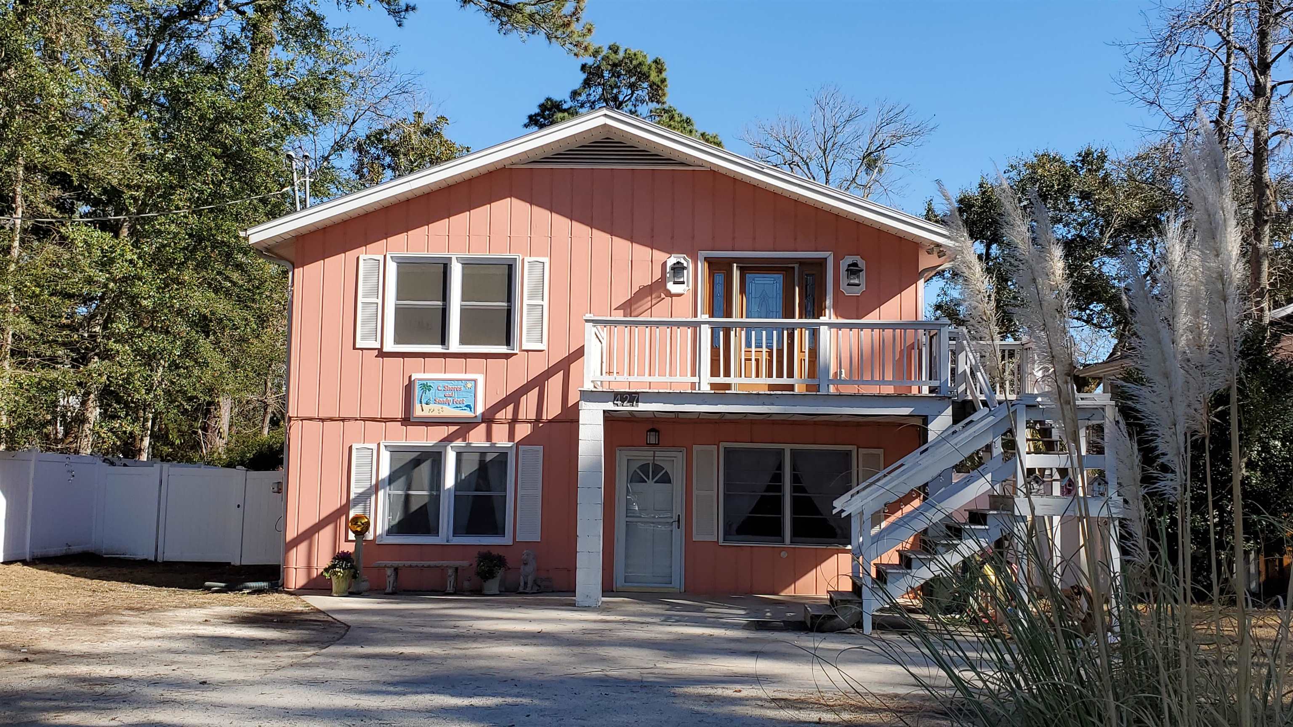
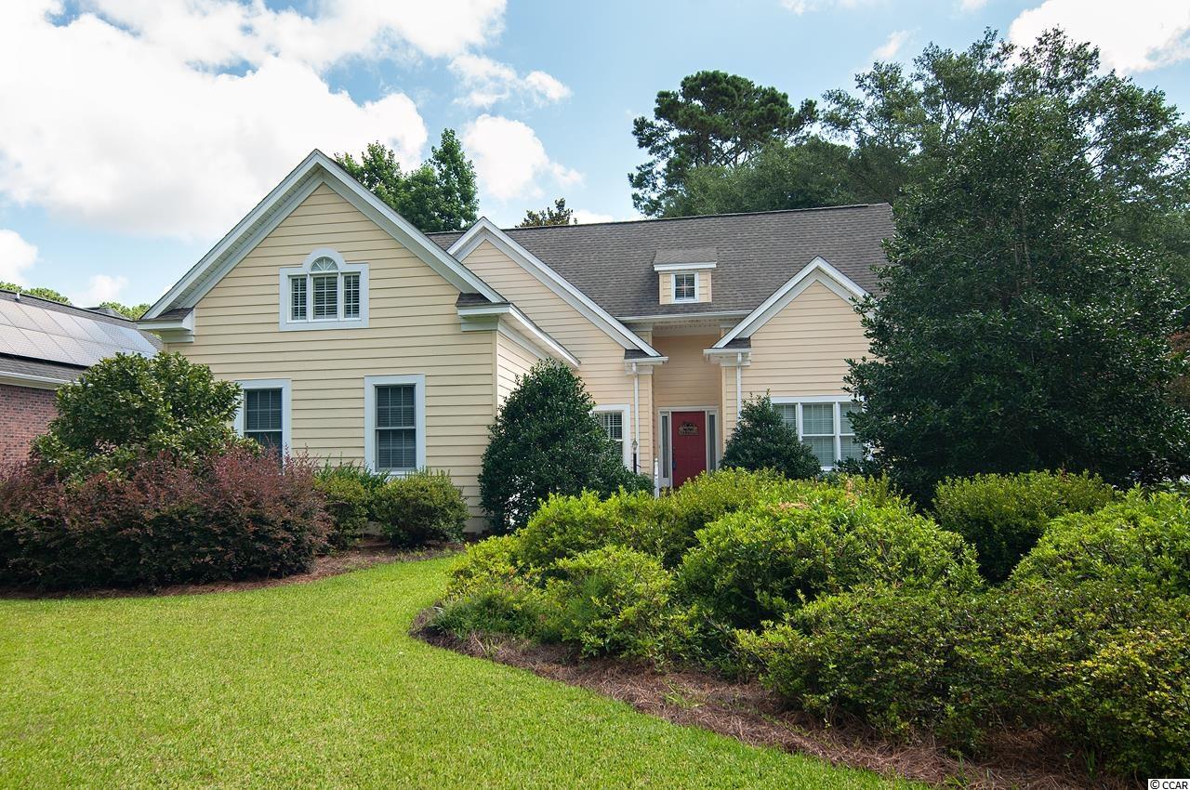
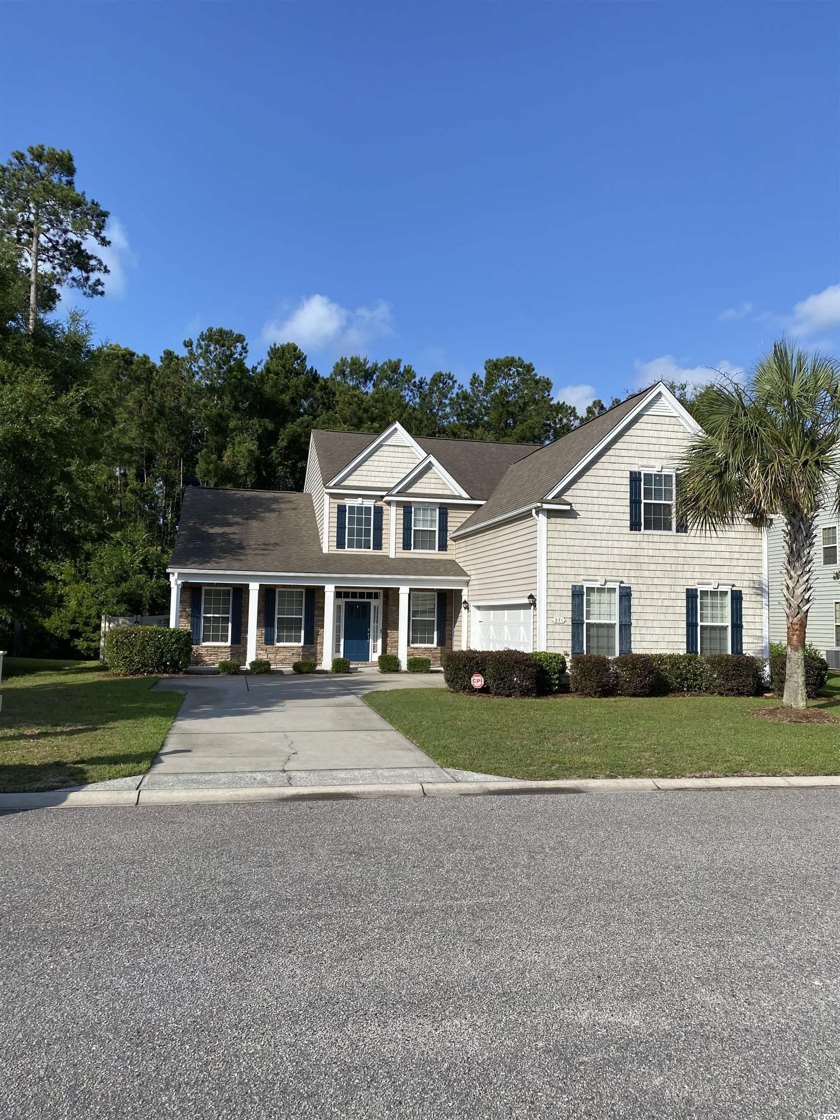
 Provided courtesy of © Copyright 2024 Coastal Carolinas Multiple Listing Service, Inc.®. Information Deemed Reliable but Not Guaranteed. © Copyright 2024 Coastal Carolinas Multiple Listing Service, Inc.® MLS. All rights reserved. Information is provided exclusively for consumers’ personal, non-commercial use,
that it may not be used for any purpose other than to identify prospective properties consumers may be interested in purchasing.
Images related to data from the MLS is the sole property of the MLS and not the responsibility of the owner of this website.
Provided courtesy of © Copyright 2024 Coastal Carolinas Multiple Listing Service, Inc.®. Information Deemed Reliable but Not Guaranteed. © Copyright 2024 Coastal Carolinas Multiple Listing Service, Inc.® MLS. All rights reserved. Information is provided exclusively for consumers’ personal, non-commercial use,
that it may not be used for any purpose other than to identify prospective properties consumers may be interested in purchasing.
Images related to data from the MLS is the sole property of the MLS and not the responsibility of the owner of this website.