Viewing Listing MLS# 1110502
Pawleys Island, SC 29585
- 4Beds
- 4Full Baths
- 1Half Baths
- 3,300SqFt
- 2003Year Built
- 0.00Acres
- MLS# 1110502
- Residential
- Detached
- Sold
- Approx Time on Market8 months, 11 days
- AreaPawleys Island Area-Pawleys Plantation S & Debordieu
- CountyGeorgetown
- Subdivision Pawleys Plantation
Overview
Lowcountry grace merged with Island comfort. Gated front veranda, 2nd floor porch, nostalgic landscape design; rear lot permanently privatized by wooded reserve and pond. Formal living room with fireplace and tall windows. French doors admit to formal dining room; fireplace with lighted, recessed display area above mantel. Rare pecky cypress paneling and wainscoting in public areas. Oak floors throughout. Spacious kitchen with oversized breakfast bar. Double ovens, drop-in JennAir range, granite countertops, tiled backsplash and range wall protector, custom cabinets (closed, glass front, breadbox, etc.) with mini baking center. Charming morning room with fireplace completes the kitchen area. Bright, open studio with access to paved garage approach and yard. Tiled laundry room fitted with sink, cabinets, shelving. Expansive 3-room and screened porch owners quarters. Privately located on the first floor with direct access to garage and sequestered rear grounds. Generously proportioned bedroom. Full tiled bath with deep tub, separate shower, water closet, 2 vanities, 2 walk-in closets. Library with built-in bookcases and cabinets. Restful screened porch. Second floor master suite includes full tiled bath, exercise/sitting room, 2 closets, and opens onto upstairs porch. Each additional bedroom has its own unique features as well as its own full bath. All bedrooms include ceiling fans. Fastidiously maintained; handsome baseboards and crown molding. Proven dehumidifying system beneath the house. Air filtration system. Numerous thermal-paned windows and transoms throughout the house for open, light effect year-round. Your own home is the perfect getaway.
Sale Info
Listing Date: 06-17-2011
Sold Date: 02-29-2012
Aprox Days on Market:
8 month(s), 11 day(s)
Listing Sold:
12 Year(s), 8 month(s), 12 day(s) ago
Asking Price: $535,000
Selling Price: $490,000
Price Difference:
Reduced By $23,000
Agriculture / Farm
Grazing Permits Blm: ,No,
Horse: No
Grazing Permits Forest Service: ,No,
Grazing Permits Private: ,No,
Irrigation Water Rights: ,No,
Farm Credit Service Incl: ,No,
Crops Included: ,No,
Association Fees / Info
Hoa Frequency: Monthly
Hoa Fees: 86
Hoa: 1
Community Features: Clubhouse, Gated, Pool, RecreationArea, TennisCourts
Assoc Amenities: Clubhouse, Gated, Pool, Security, TennisCourts
Bathroom Info
Total Baths: 5.00
Halfbaths: 1
Fullbaths: 4
Bedroom Info
Beds: 4
Building Info
New Construction: No
Levels: Two
Year Built: 2003
Mobile Home Remains: ,No,
Zoning: res
Construction Materials: HardiPlankType, Other
Buyer Compensation
Exterior Features
Spa: No
Patio and Porch Features: RearPorch, FrontPorch, Patio
Window Features: StormWindows
Pool Features: Association, Community
Foundation: Crawlspace
Exterior Features: SprinklerIrrigation, Porch, Patio, Storage
Financial
Lease Renewal Option: ,No,
Garage / Parking
Parking Capacity: 2
Garage: Yes
Carport: No
Parking Type: Attached, Garage, TwoCarGarage, GarageDoorOpener
Open Parking: No
Attached Garage: Yes
Garage Spaces: 2
Green / Env Info
Green Energy Efficient: Doors, Windows
Interior Features
Floor Cover: Tile, Wood
Door Features: InsulatedDoors, StormDoors
Fireplace: Yes
Laundry Features: WasherHookup
Furnished: Unfurnished
Interior Features: AirFiltration, Fireplace, Other, BreakfastBar, BedroomonMainLevel, EntranceFoyer, KitchenIsland, Workshop
Appliances: Dishwasher, Disposal, Microwave, Range, TrashCompactor
Lot Info
Lease Considered: ,No,
Lease Assignable: ,No,
Acres: 0.00
Land Lease: No
Lot Description: Rectangular
Misc
Pool Private: No
Offer Compensation
Other School Info
Property Info
County: Georgetown
View: No
Senior Community: No
Stipulation of Sale: None
Property Sub Type Additional: Detached
Property Attached: No
Security Features: GatedCommunity, SmokeDetectors, SecurityService
Disclosures: CovenantsRestrictionsDisclosure,SellerDisclosure
Rent Control: No
Construction: Resale
Room Info
Basement: ,No,
Basement: CrawlSpace
Sold Info
Sold Date: 2012-02-29T00:00:00
Sqft Info
Building Sqft: 4500
Sqft: 3300
Tax Info
Tax Legal Description: Lot 15 TR G
Unit Info
Utilities / Hvac
Heating: Central
Cooling: CentralAir
Electric On Property: No
Cooling: Yes
Utilities Available: CableAvailable, ElectricityAvailable, PhoneAvailable, SewerAvailable, UndergroundUtilities, WaterAvailable
Heating: Yes
Water Source: Public
Waterfront / Water
Waterfront: No
Courtesy of Prince George Sotheby's Intl.
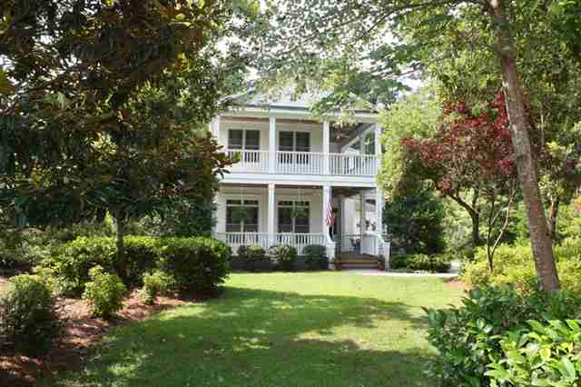
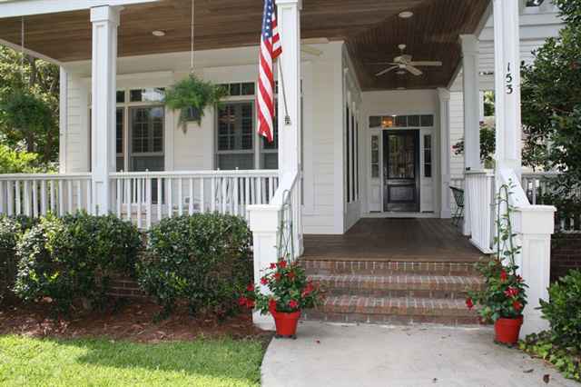
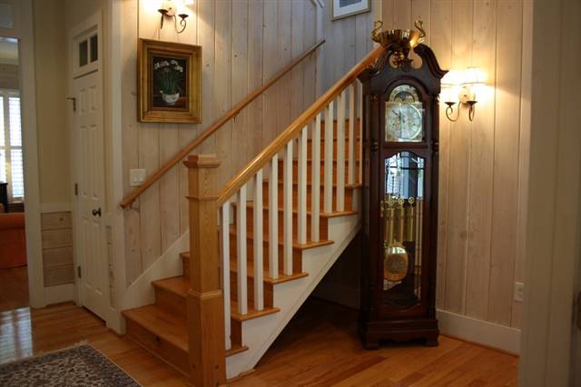
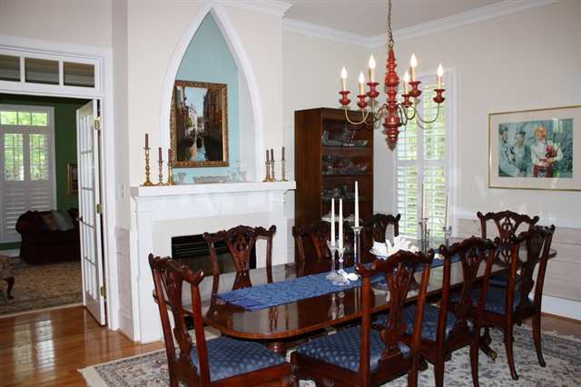
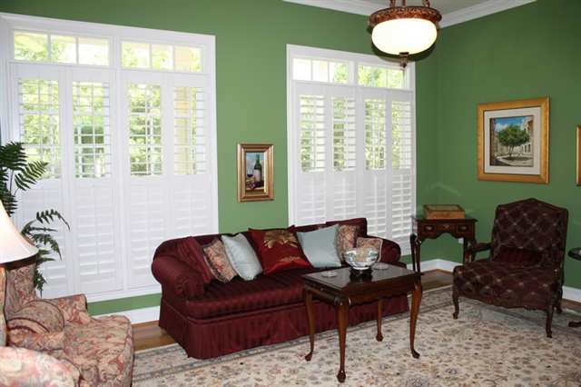
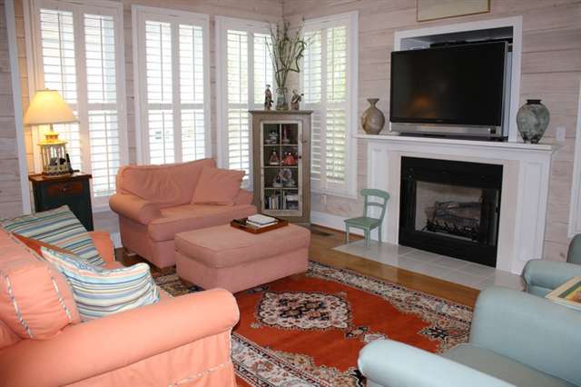
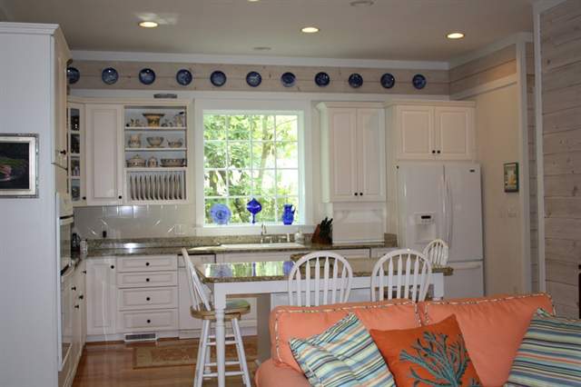
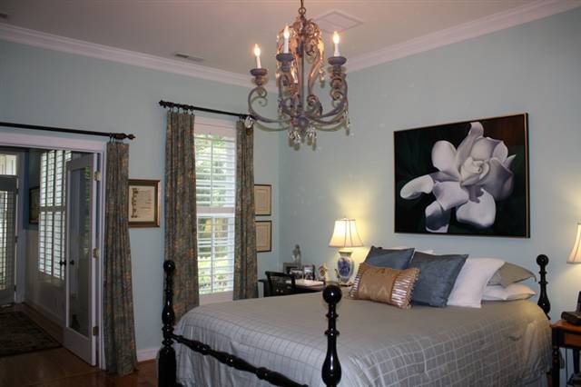
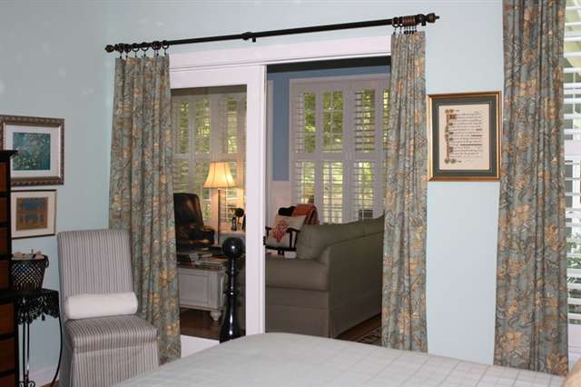
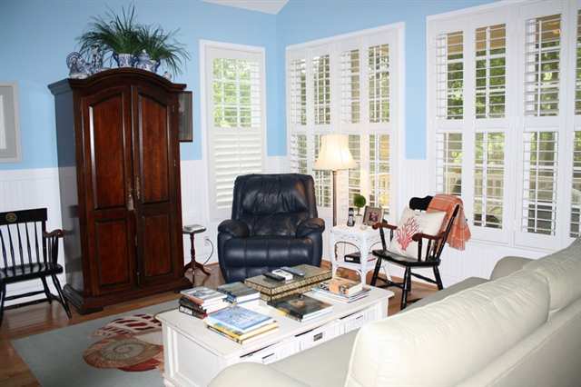
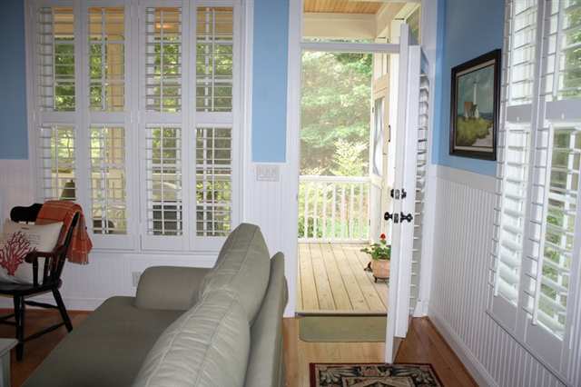
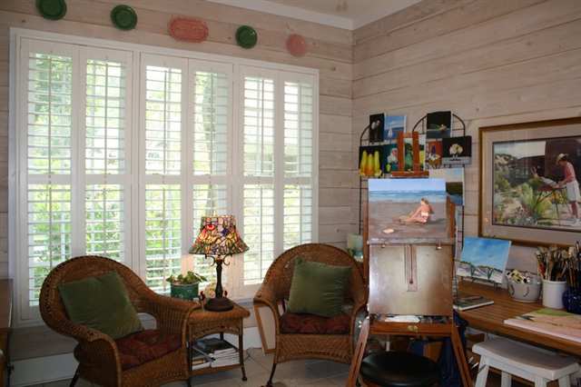
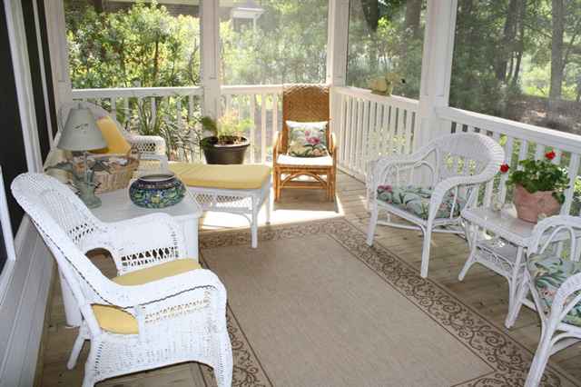
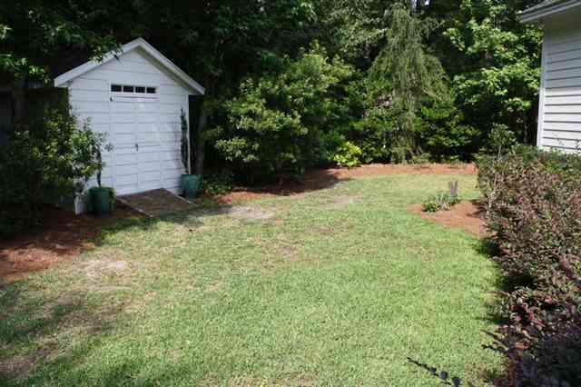
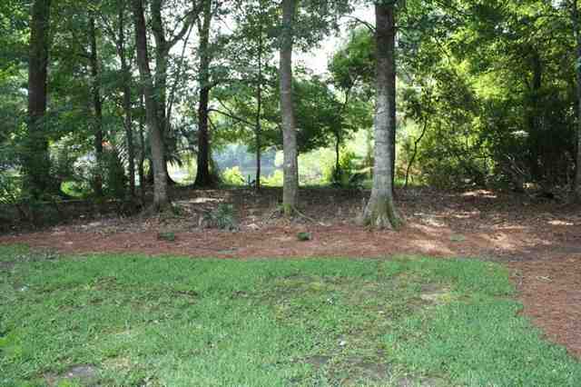
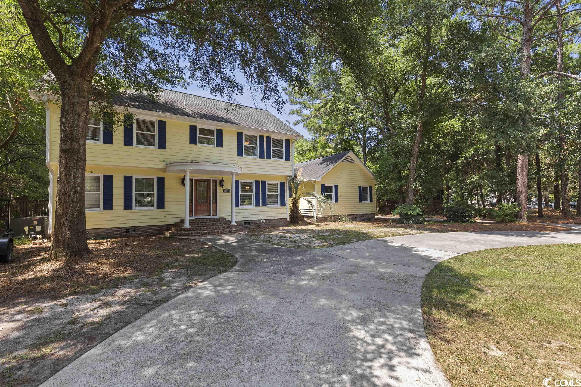
 MLS# 2212886
MLS# 2212886 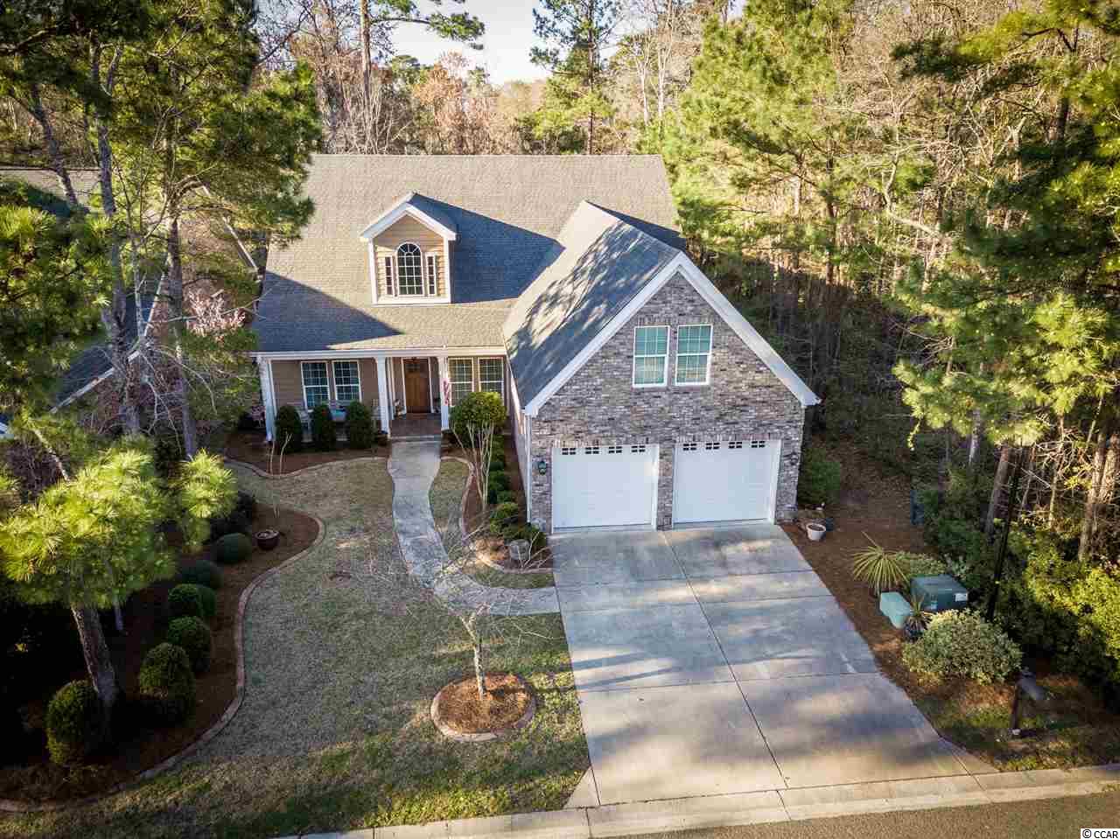
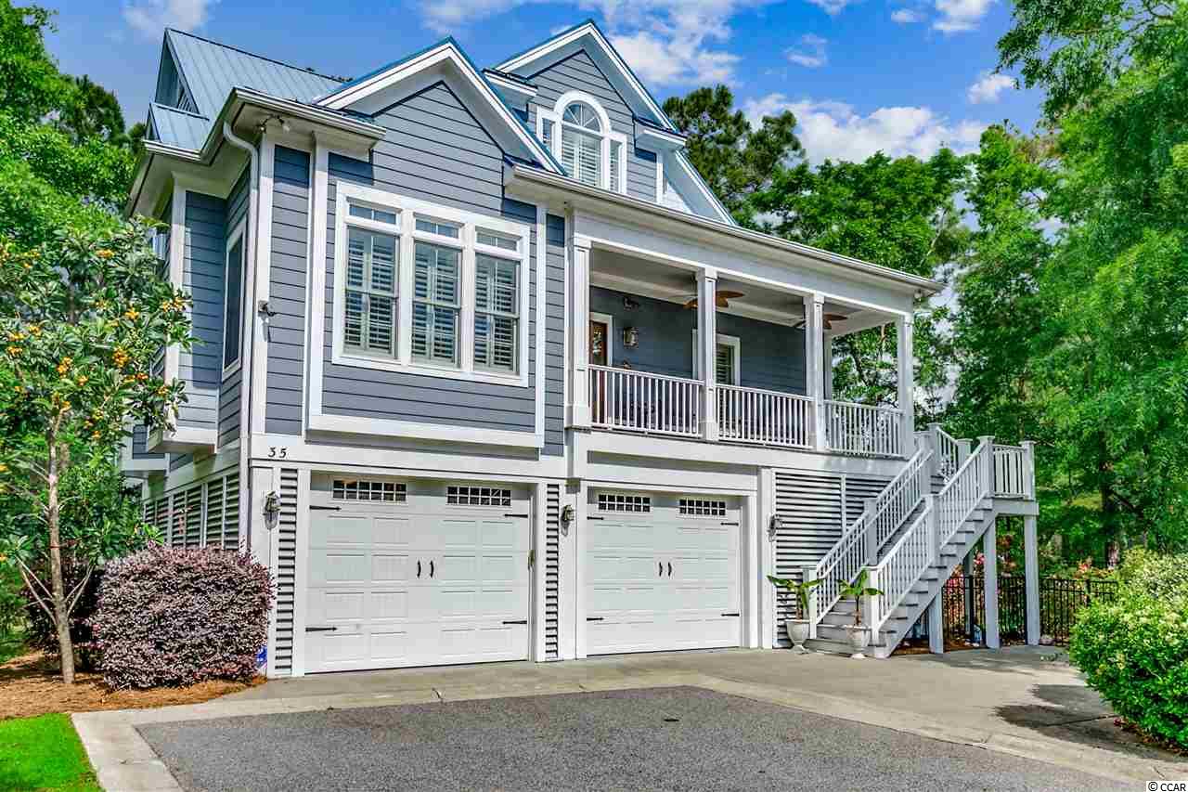
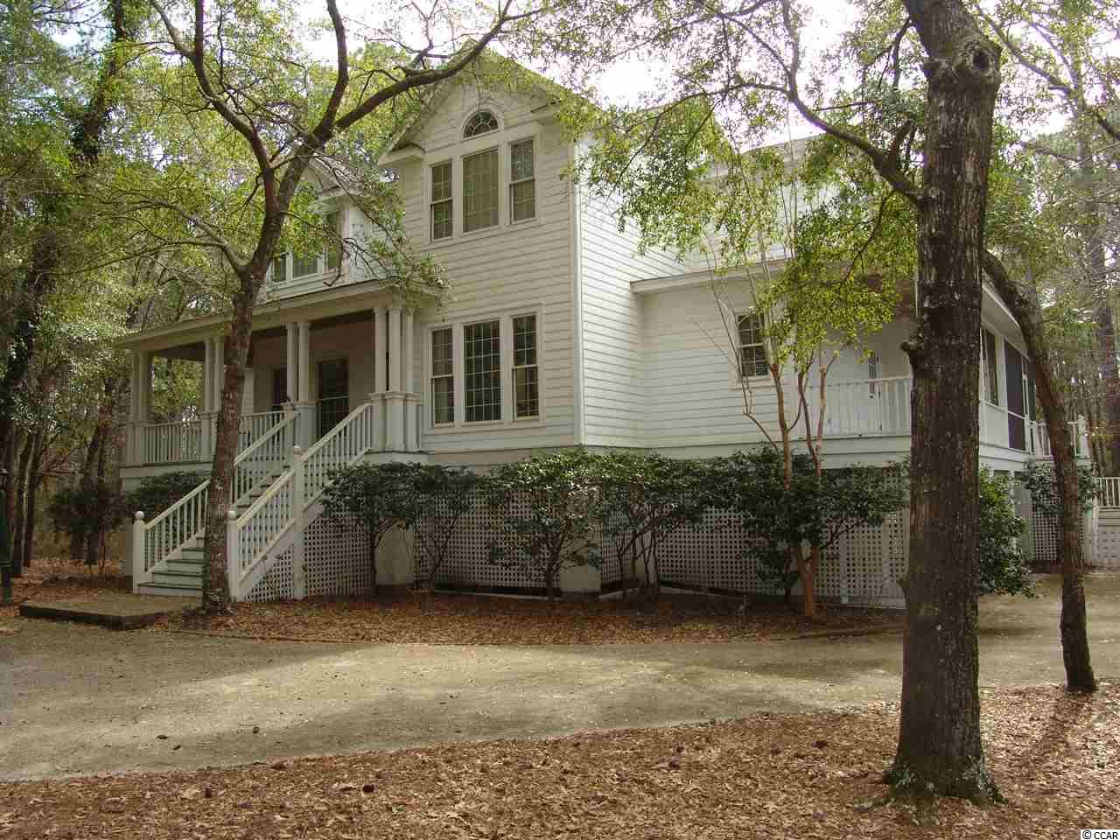
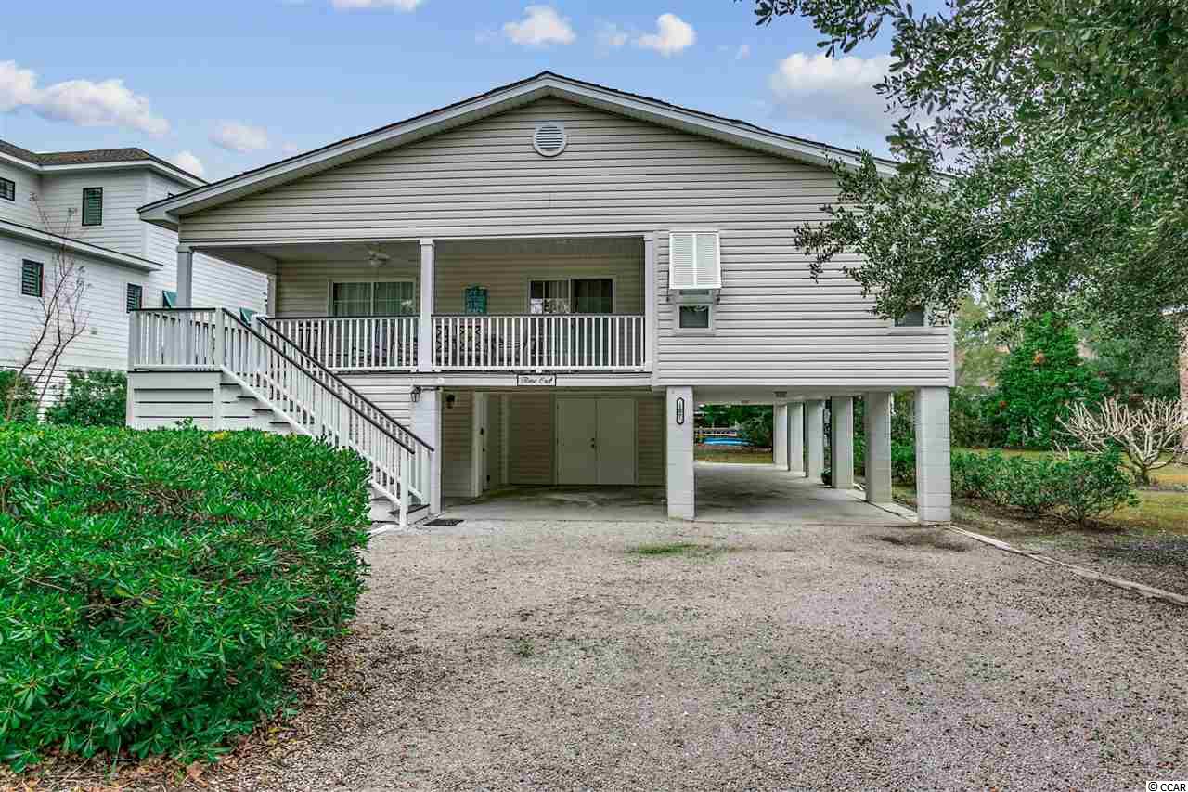
 Provided courtesy of © Copyright 2024 Coastal Carolinas Multiple Listing Service, Inc.®. Information Deemed Reliable but Not Guaranteed. © Copyright 2024 Coastal Carolinas Multiple Listing Service, Inc.® MLS. All rights reserved. Information is provided exclusively for consumers’ personal, non-commercial use,
that it may not be used for any purpose other than to identify prospective properties consumers may be interested in purchasing.
Images related to data from the MLS is the sole property of the MLS and not the responsibility of the owner of this website.
Provided courtesy of © Copyright 2024 Coastal Carolinas Multiple Listing Service, Inc.®. Information Deemed Reliable but Not Guaranteed. © Copyright 2024 Coastal Carolinas Multiple Listing Service, Inc.® MLS. All rights reserved. Information is provided exclusively for consumers’ personal, non-commercial use,
that it may not be used for any purpose other than to identify prospective properties consumers may be interested in purchasing.
Images related to data from the MLS is the sole property of the MLS and not the responsibility of the owner of this website.