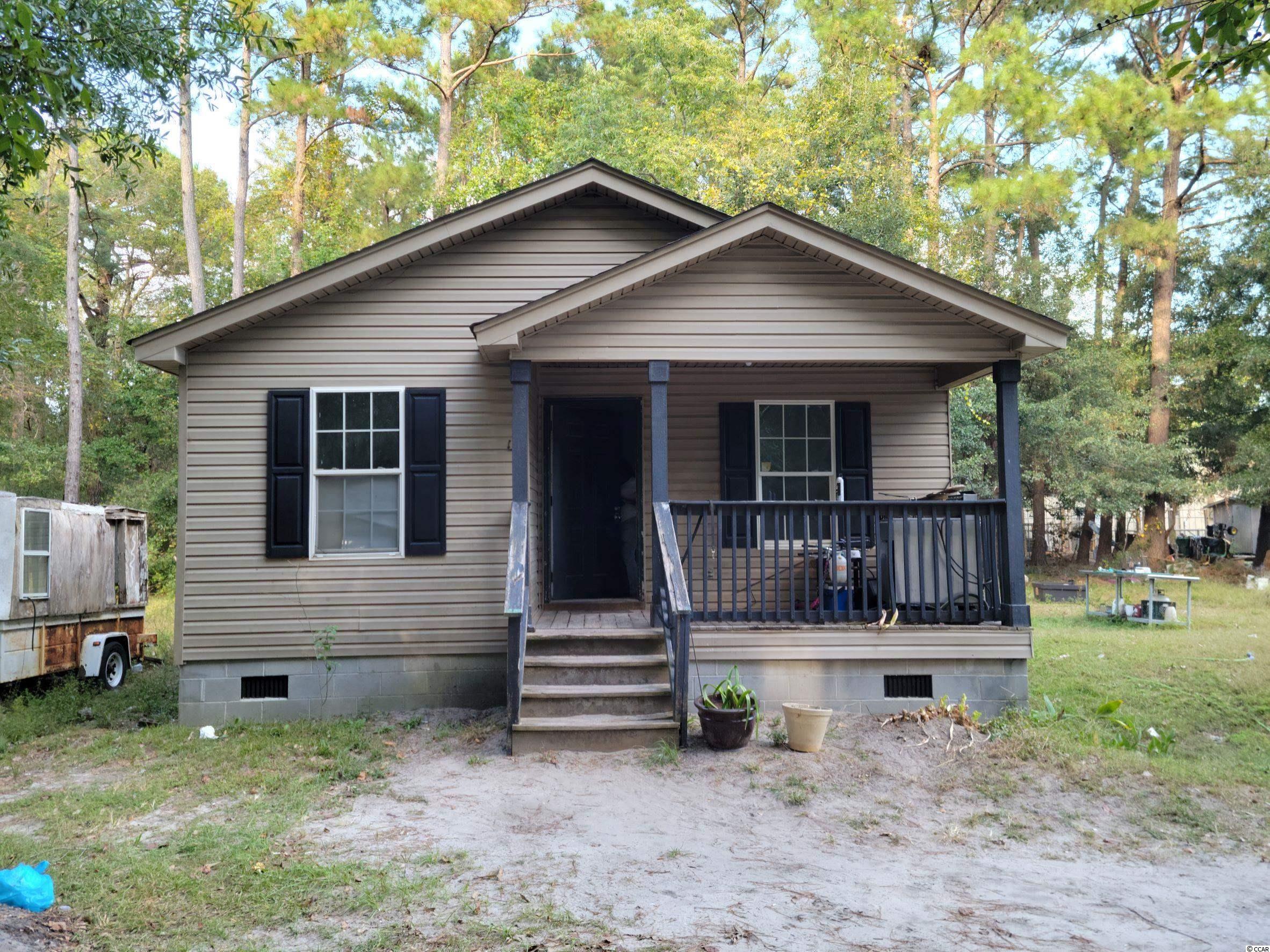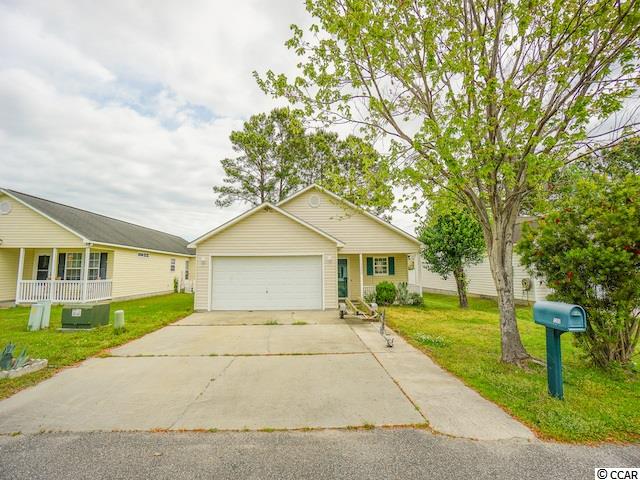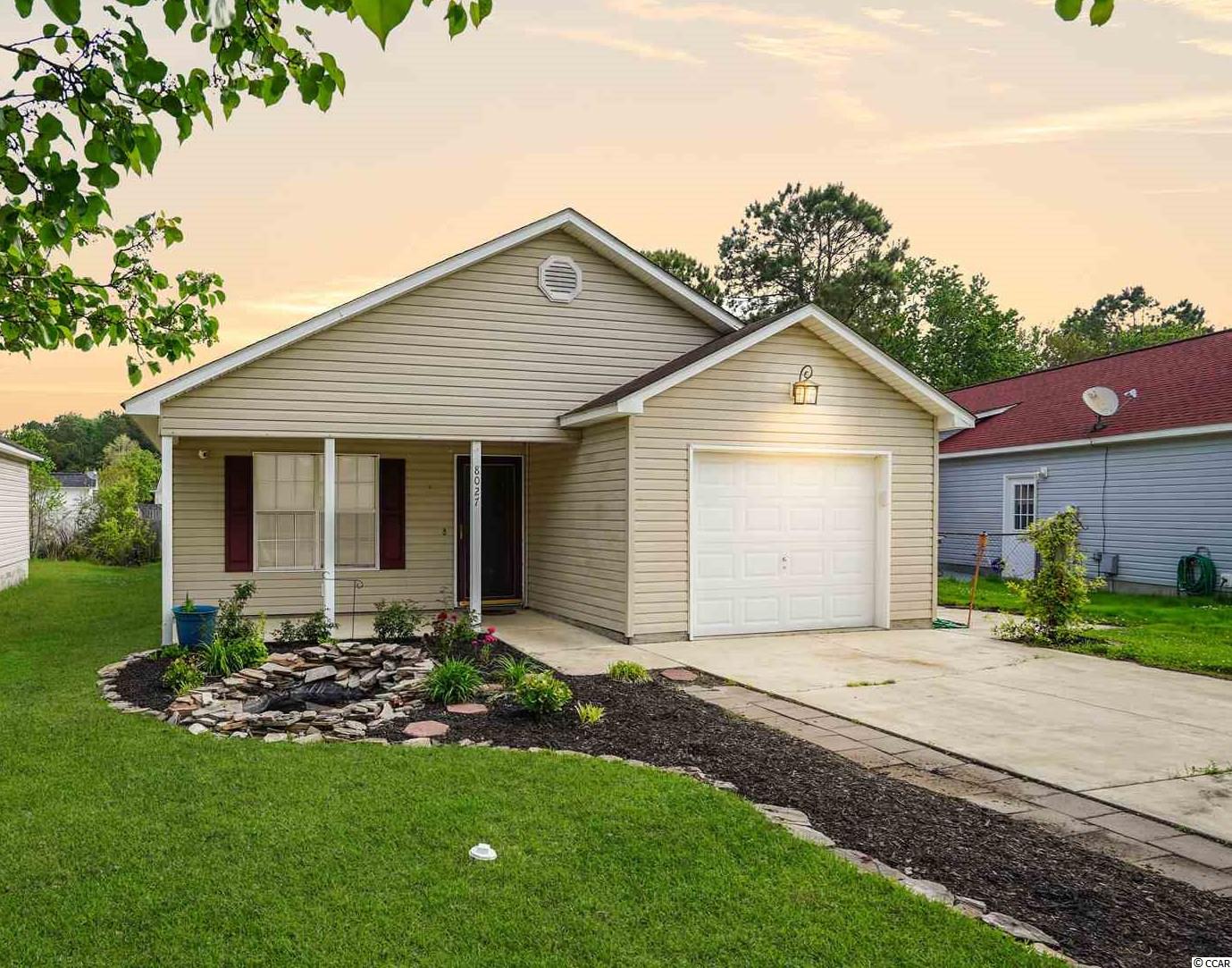Viewing Listing MLS# 1111644
Murrells Inlet, SC 29576
- 3Beds
- 2Full Baths
- N/AHalf Baths
- 1,701SqFt
- 1988Year Built
- 0.00Acres
- MLS# 1111644
- Residential
- Detached
- Sold
- Approx Time on Market1 year, 9 months, 3 days
- AreaSurfside Area-Glensbay To Gc Connector
- CountyHorry
- Subdivision Woodlake Village
Overview
If you are looking for a picture perfect move-in condition home, look no more, here it is!! This beauty sits on a large and lushly landscaped lot in the very desirable ADULT community of Woodlake Village. This is the ""Fairmont"" floor plan which is very open and gives the home such a bright and airy feeling! This wonderful home has so many recent upgrades and improvements which makes it such a smart buy. Large living and dining room area have just been freshly painted. Dining room is very generous and will hold the largest of dining room sets with room to spare! Kitchen is truly a chef's delight! Beautiful wood-look laminate flooring, lots of cabinets and counterspace and a cozy breakfast nook makes this room complete. Brand new slide in top of the line smooth top range and range hood. New dishwasher also is of top quality and newer side by side fridge, disposal. Tile backsplash makes clean ups a breeze! This great kitchen overlooks the dining/living room area therefore making it perfect for entertaining family and friends! Master bedroom is large and features walk-in closet. Master bath has been updated with new faucets, lighting fixtures . Other two bedrooms are also generous in size and guest bath is so attractive since this also has been updated. Celing fans in all rooms definitely another plus! Newer heat/air system, roof, hot water heater, gutters. Home has vinyl siding and soffits therefore making it very easy to maintain. Home is wired with high speed internet. Sprinkler pump has just been serviced and updated. A mop sink is in the spacious double garage that affords plenty of space for a workbench. Pull down stairs leads up to floored attic space that will certainly come in handy as it provides lots of additional storage. A slider from dining room area leads out to a large and cheerful Carolina room with many sliders that overlooks a green and private, woodsy backyard. This is the room that you will use and enjoy everyday and will soon become your favorite place to retreat to. The back patio is the perfect place to sit, relax and take in all the sights and sounds that nature has to offer. If you are looking for a truly special home that is ready to just move into and enjoy- this is definitely the home for you! NEWS FLASH!! THIS BEAUTY HAS JUST HAD A LARGE PRICE REDUCTION- WHAT A BUY!!! WOW! Another large price reduction- don't let this one slip away!
Sale Info
Listing Date: 07-07-2011
Sold Date: 04-11-2013
Aprox Days on Market:
1 Year(s), 9 month(s), 3 day(s)
Listing Sold:
11 Year(s), 7 month(s), 3 day(s) ago
Asking Price: $184,921
Selling Price: $169,500
Price Difference:
Reduced By $5,421
Agriculture / Farm
Grazing Permits Blm: ,No,
Horse: No
Grazing Permits Forest Service: ,No,
Grazing Permits Private: ,No,
Irrigation Water Rights: ,No,
Farm Credit Service Incl: ,No,
Crops Included: ,No,
Association Fees / Info
Hoa Frequency: Quarterly
Hoa Fees: 28
Hoa: 1
Community Features: Clubhouse, RecreationArea, TennisCourts, LongTermRentalAllowed, Pool
Assoc Amenities: Clubhouse, TennisCourts
Bathroom Info
Total Baths: 2.00
Fullbaths: 2
Bedroom Info
Beds: 3
Building Info
New Construction: No
Levels: One
Year Built: 1988
Mobile Home Remains: ,No,
Zoning: RE
Style: Traditional
Construction Materials: VinylSiding
Buyer Compensation
Exterior Features
Spa: No
Patio and Porch Features: FrontPorch, Patio
Pool Features: Community, OutdoorPool
Foundation: Slab
Exterior Features: SprinklerIrrigation, Patio
Financial
Lease Renewal Option: ,No,
Garage / Parking
Parking Capacity: 2
Garage: Yes
Carport: No
Parking Type: Attached, Garage, TwoCarGarage, GarageDoorOpener
Open Parking: No
Attached Garage: Yes
Garage Spaces: 2
Green / Env Info
Green Energy Efficient: Doors, Windows
Interior Features
Floor Cover: Carpet, Laminate, Tile
Door Features: InsulatedDoors, StormDoors
Fireplace: No
Laundry Features: WasherHookup
Furnished: Unfurnished
Interior Features: Attic, PermanentAtticStairs, WindowTreatments, BreakfastBar, BreakfastArea
Appliances: Dishwasher, Disposal, Range, Refrigerator, RangeHood, Dryer, Washer
Lot Info
Lease Considered: ,No,
Lease Assignable: ,No,
Acres: 0.00
Lot Size: 65x116x65x116
Land Lease: No
Lot Description: OutsideCityLimits, Rectangular
Misc
Pool Private: No
Offer Compensation
Other School Info
Property Info
County: Horry
View: No
Senior Community: Yes
Stipulation of Sale: None
Property Sub Type Additional: Detached
Property Attached: No
Security Features: SmokeDetectors
Disclosures: CovenantsRestrictionsDisclosure,SellerDisclosure
Rent Control: No
Construction: Resale
Room Info
Basement: ,No,
Sold Info
Sold Date: 2013-04-11T00:00:00
Sqft Info
Building Sqft: 2101
Sqft: 1701
Tax Info
Tax Legal Description: Lot 103- PH. III-B
Unit Info
Utilities / Hvac
Heating: Central, Electric
Cooling: CentralAir
Electric On Property: No
Cooling: Yes
Utilities Available: CableAvailable, ElectricityAvailable, PhoneAvailable, SewerAvailable, UndergroundUtilities, WaterAvailable
Heating: Yes
Water Source: Public
Waterfront / Water
Waterfront: No
Schools
Elem: Seaside Elementary School
Middle: Saint James Middle School
High: Saint James High School
Directions
From Murrells Inlet proceed north on Bypass 17. Turn right onto Garden City Connector. Turn left onto Woodlake Drive - go to stop sign - turn right onto Woodlake Drive - go to next stop sign - turn right onto Bluebird Lane - go straight - house on right side.Courtesy of Century 21 Broadhurst

 MLS# 920167
MLS# 920167 


 Provided courtesy of © Copyright 2024 Coastal Carolinas Multiple Listing Service, Inc.®. Information Deemed Reliable but Not Guaranteed. © Copyright 2024 Coastal Carolinas Multiple Listing Service, Inc.® MLS. All rights reserved. Information is provided exclusively for consumers’ personal, non-commercial use,
that it may not be used for any purpose other than to identify prospective properties consumers may be interested in purchasing.
Images related to data from the MLS is the sole property of the MLS and not the responsibility of the owner of this website.
Provided courtesy of © Copyright 2024 Coastal Carolinas Multiple Listing Service, Inc.®. Information Deemed Reliable but Not Guaranteed. © Copyright 2024 Coastal Carolinas Multiple Listing Service, Inc.® MLS. All rights reserved. Information is provided exclusively for consumers’ personal, non-commercial use,
that it may not be used for any purpose other than to identify prospective properties consumers may be interested in purchasing.
Images related to data from the MLS is the sole property of the MLS and not the responsibility of the owner of this website.