Viewing Listing MLS# 1209571
Surfside Beach, SC 29575
- 3Beds
- 2Full Baths
- 1Half Baths
- 2,266SqFt
- 2012Year Built
- 0.21Acres
- MLS# 1209571
- Residential
- Detached
- Sold
- Approx Time on Market9 months, 18 days
- AreaSurfside Area--Surfside Triangle 544 To Glenns Bay
- CountyHorry
- Subdivision Surfside Beach Club - Clear Water Lakes
Overview
Low country meets contemporary design with a view of the sun setting over the lake. The Lake Superior is a newer floor plan in Surfside Beach Club. This brand new home features a front porch, open foyer, first floor master bedroom with two walk-in closets, split master bath vanities, a large walk-in cultured marble shower, and a bow window that adds lots of character. The spacious kitchen is open to the dining room/gathering room and great room. The garage entrance into the home is via the laundry room to the kitchen; perfect for ""bringing in the groceries"". Oversized and private; bedrooms 2 and 3 are upstairs with a hall bath and spacious closets. The powder room off the great room is perfect when entertaining family and friends. The screen porch with a ceiling fan and patio off the great room and dining/gathering room lends and opportunity for the owner to enjoy a lovely view of the lake year round. Hardwood, tile, granite, Whirlpool Kitchen appliances, 36 inch kitchen cabinets with crown molding, 34 inch vanities in each bath, cultured marble window sills, a fully sodden homesite with foundation trees and shrubs, a lawn irrigation system, and an integrated pest control system, Low-E windows, cultured marble window sills, brushed nickel light fixtures are included in this incredible Energy Star Certified home. Surfside Beach Club is a gated ""Community of Friends"" with a pool, clubhouse, exercise room, and monthly calendar of events. If you are seeking a community with quality construction, privacy, and curbside integrity in a premier location, Surfside Beach Club is the community for you.
Sale Info
Listing Date: 06-06-2012
Sold Date: 03-25-2013
Aprox Days on Market:
9 month(s), 18 day(s)
Listing Sold:
11 Year(s), 7 month(s), 20 day(s) ago
Asking Price: $249,000
Selling Price: $235,000
Price Difference:
Reduced By $14,000
Agriculture / Farm
Grazing Permits Blm: ,No,
Horse: No
Grazing Permits Forest Service: ,No,
Grazing Permits Private: ,No,
Irrigation Water Rights: ,No,
Farm Credit Service Incl: ,No,
Crops Included: ,No,
Association Fees / Info
Hoa Frequency: Monthly
Hoa Fees: 90
Hoa: 1
Community Features: Clubhouse, Gated, Pool, RecreationArea, LongTermRentalAllowed
Assoc Amenities: Clubhouse, Gated, OwnerAllowedMotorcycle, Pool
Bathroom Info
Total Baths: 3.00
Halfbaths: 1
Fullbaths: 2
Bedroom Info
Beds: 3
Building Info
New Construction: No
Levels: Two
Year Built: 2012
Mobile Home Remains: ,No,
Zoning: Res
Development Status: Proposed
Construction Materials: VinylSiding
Buyer Compensation
Exterior Features
Spa: No
Patio and Porch Features: FrontPorch, Porch, Screened
Pool Features: Association, Community
Foundation: Slab
Exterior Features: SprinklerIrrigation
Financial
Lease Renewal Option: ,No,
Garage / Parking
Parking Capacity: 4
Garage: Yes
Carport: No
Parking Type: Attached, Garage, TwoCarGarage, GarageDoorOpener
Open Parking: No
Attached Garage: Yes
Garage Spaces: 2
Green / Env Info
Interior Features
Floor Cover: Carpet, Tile, Wood
Fireplace: No
Laundry Features: WasherHookup
Interior Features: BreakfastBar, BreakfastArea
Appliances: Dishwasher, Disposal, Microwave, Range, Refrigerator
Lot Info
Lease Considered: ,No,
Lease Assignable: ,No,
Acres: 0.21
Lot Size: 70x130x70x130
Land Lease: No
Lot Description: LakeFront, OutsideCityLimits, Pond, Rectangular
Misc
Pool Private: No
Offer Compensation
Other School Info
Property Info
County: Horry
View: No
Senior Community: No
Stipulation of Sale: None
Property Sub Type Additional: Detached
Property Attached: No
Security Features: GatedCommunity
Disclosures: CovenantsRestrictionsDisclosure
Rent Control: No
Construction: ToBeBuilt
Room Info
Basement: ,No,
Sold Info
Sold Date: 2013-03-25T00:00:00
Sqft Info
Building Sqft: 2849
Sqft: 2266
Tax Info
Tax Legal Description: Lot 103
Unit Info
Utilities / Hvac
Heating: Central, Electric
Cooling: CentralAir
Electric On Property: No
Cooling: Yes
Utilities Available: CableAvailable, ElectricityAvailable, PhoneAvailable, SewerAvailable, UndergroundUtilities, WaterAvailable
Heating: Yes
Water Source: Public
Waterfront / Water
Waterfront: Yes
Waterfront Features: LakeFront
Schools
Elem: Seaside Elementary School
Middle: Saint James Middle School
High: Saint James High School
Directions
Surfside Beach Club is located on Highway 17 Bypass, 1/4 mile south of Glenns Bay Road/Holmestown Road and the Highway 544 exit. Sutter Court in Myrtle Beach can be used for GPS driving instructions.Courtesy of Bill Clark Homes Of Myrtle Beach

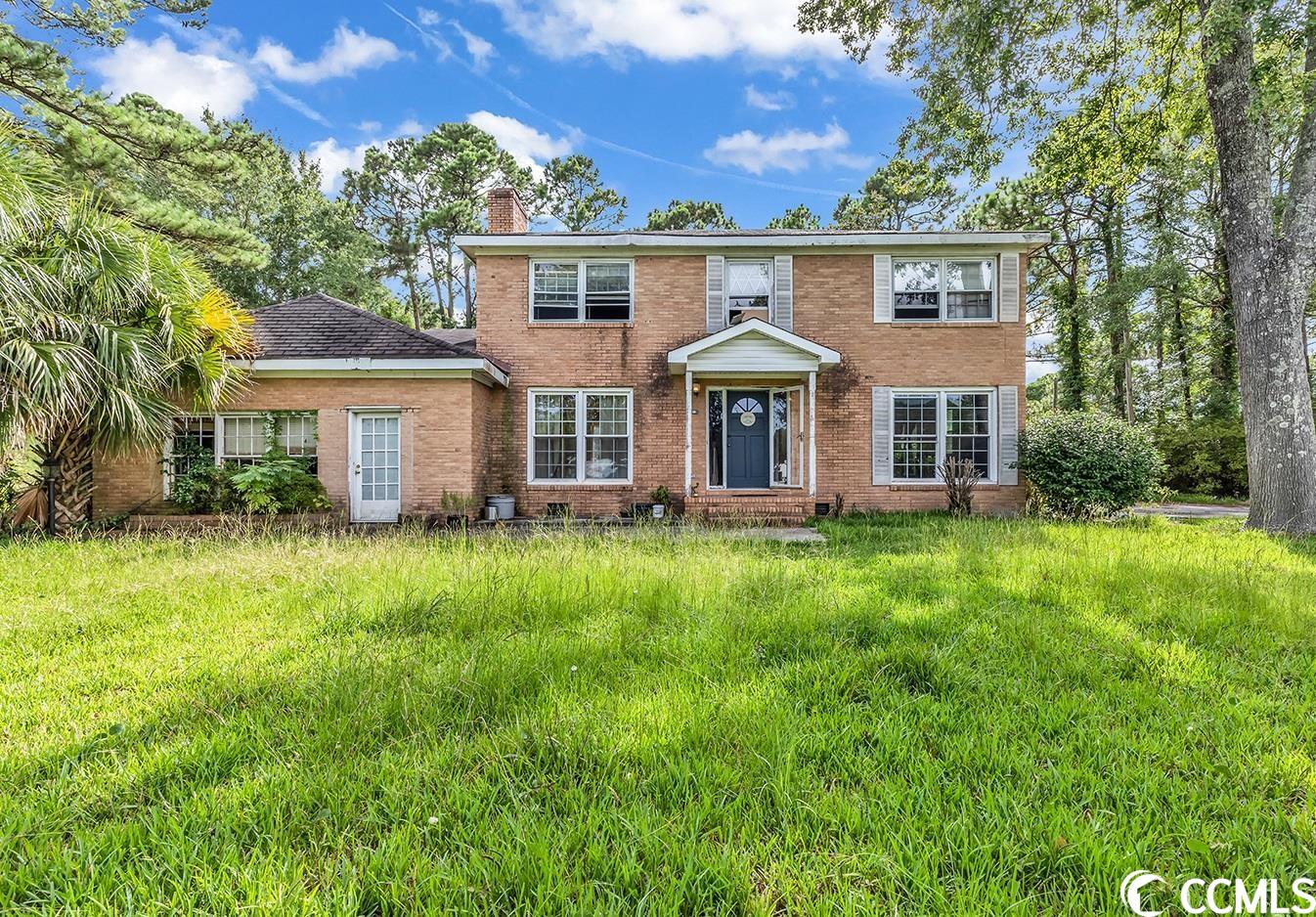
 MLS# 2315065
MLS# 2315065 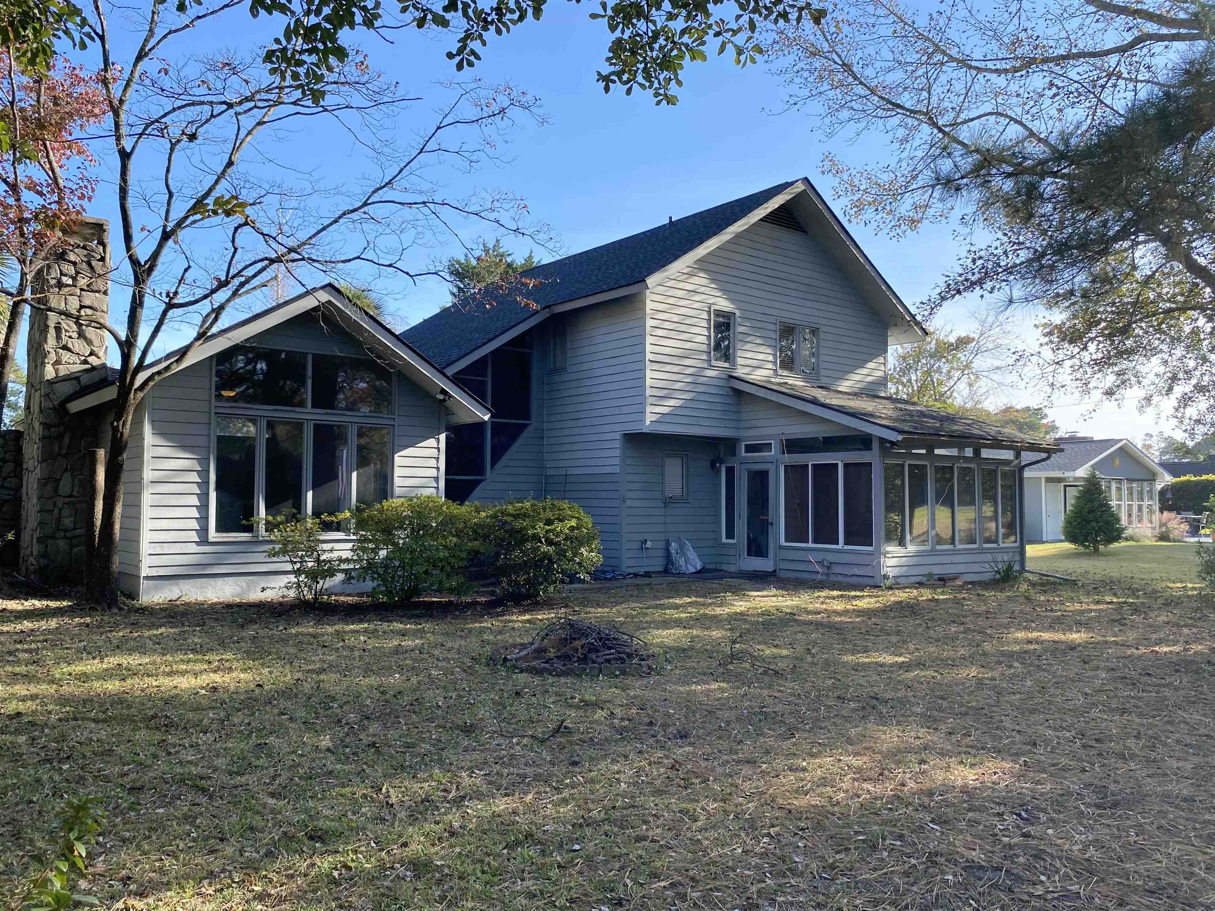
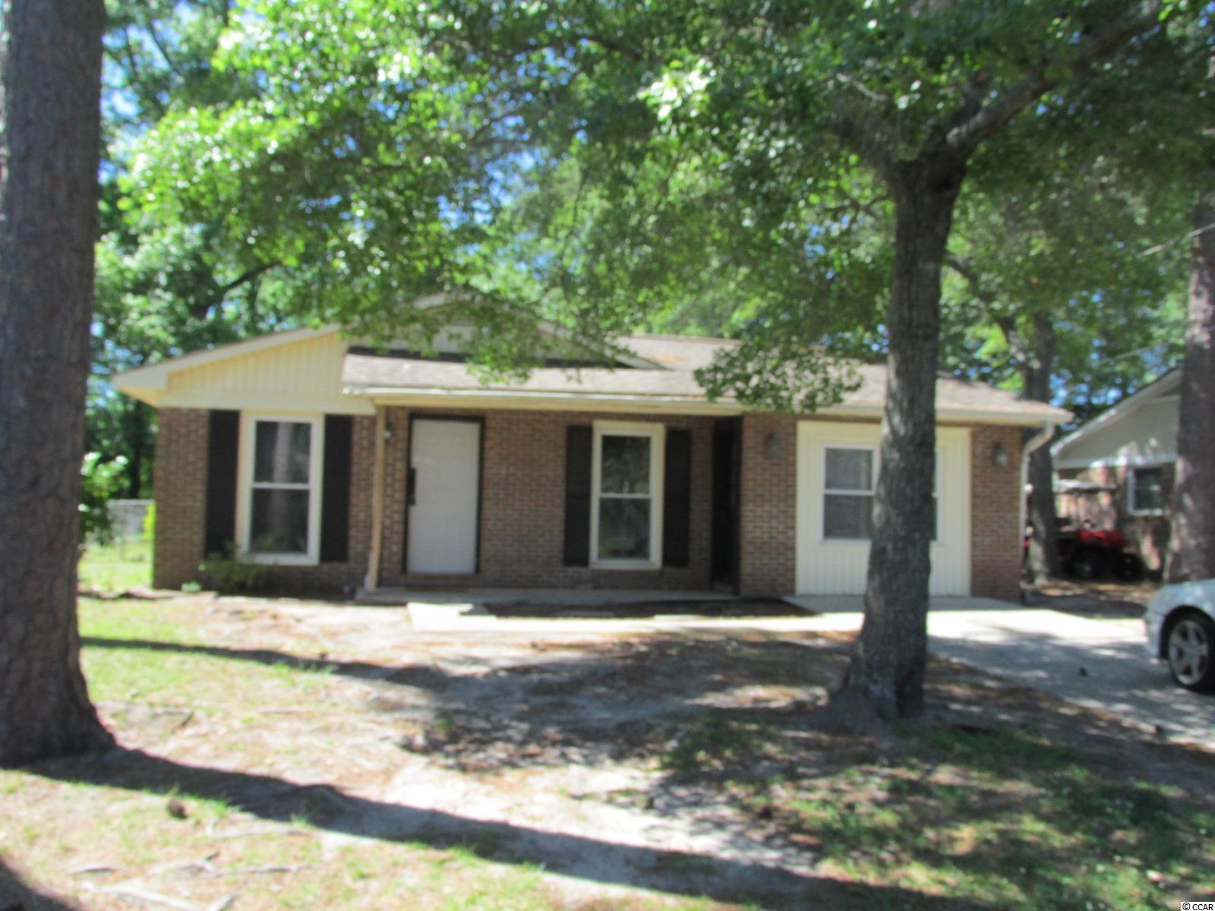
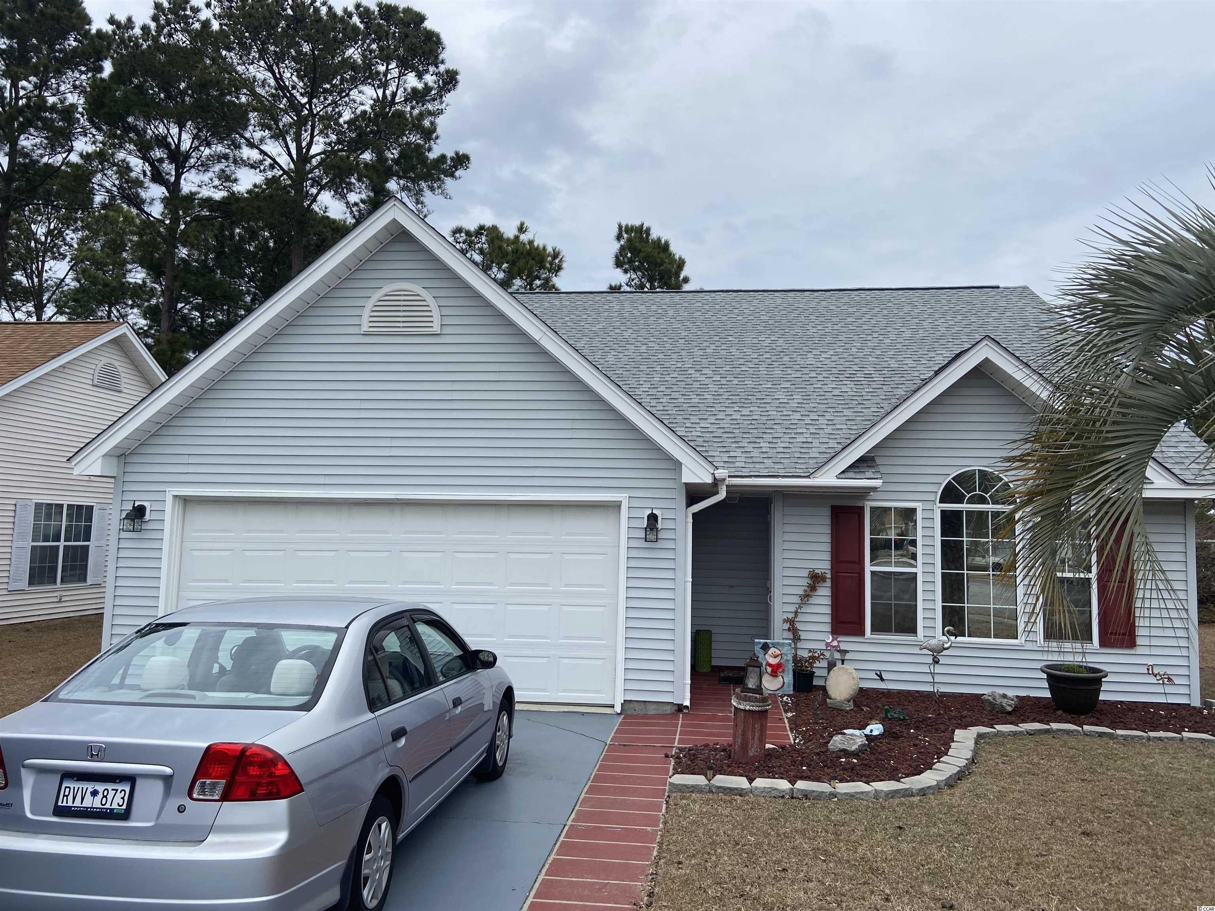
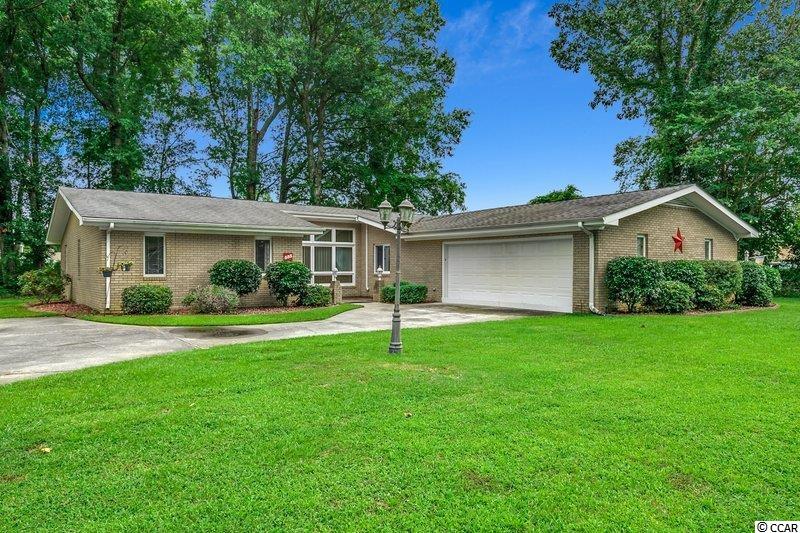
 Provided courtesy of © Copyright 2024 Coastal Carolinas Multiple Listing Service, Inc.®. Information Deemed Reliable but Not Guaranteed. © Copyright 2024 Coastal Carolinas Multiple Listing Service, Inc.® MLS. All rights reserved. Information is provided exclusively for consumers’ personal, non-commercial use,
that it may not be used for any purpose other than to identify prospective properties consumers may be interested in purchasing.
Images related to data from the MLS is the sole property of the MLS and not the responsibility of the owner of this website.
Provided courtesy of © Copyright 2024 Coastal Carolinas Multiple Listing Service, Inc.®. Information Deemed Reliable but Not Guaranteed. © Copyright 2024 Coastal Carolinas Multiple Listing Service, Inc.® MLS. All rights reserved. Information is provided exclusively for consumers’ personal, non-commercial use,
that it may not be used for any purpose other than to identify prospective properties consumers may be interested in purchasing.
Images related to data from the MLS is the sole property of the MLS and not the responsibility of the owner of this website.