Viewing Listing MLS# 1211567
Pawleys Island, SC 29585
- 3Beds
- 2Full Baths
- 1Half Baths
- 2,101SqFt
- 1996Year Built
- 0.38Acres
- MLS# 1211567
- Residential
- Detached
- Sold
- Approx Time on Market2 months, 7 days
- AreaPawleys Island Area-Pawleys Plantation S & Debordieu
- CountyGeorgetown
- Subdivision Pawleys Plantation
Overview
Beautiful, Well-Maintained 3 Bedroom, 2.5 Bath located on Quiet Cul-de-Sac in the Popular Gated, Golf Course Community of Pawleys Plantation. The Home offers an Open Floor Plan with Master Bedroom Suite on the First Floor and Guest Bedrooms Located on the Second Floor to Provide Added Privacy for Family and Friends. The Home boasts of a Spacious Kitchen with Walk-In Pantry with Plenty of Cabinetry, Work Island and Spacious Breakfast Nook with Gorgeous Hardwood Flooring and Recessed Lighting. An attractive Gas Log Fireplace located in the Great Room, is surrounded by Floor to Ceiling Windows that allow an Abundance of Natural Light to Filter into the Home. These large windows also offer Beautiful Views of the Professionally Landscaped Backyard that is Extremely Private and Fully Fenced. The Backyard can also be appreciated while sitting in the Large Screened Porch, perfectly located just off the Kitchen. The First Floor Master Bedroom offers a Tray Ceiling with 2 Walk-In Closets and Patio Doors that lead to the Outside Deck. The Master Bath has a Double Sink, Linen Closet and a Whirlpool Tub. In Addition to the Two Guest Bedrooms with Adjoining Bath and Large Walk-In Closet located on the Second Floor, there is also a Spacious Loft Area with more Storage available. Additional Features include Laundry Room, Attached 2 Car Garage with Shelving, Workbench, Pull-down Steps to Attic and Keypad Garage Entry. Numerous Upgrades and Improvements have been recently made both inside and outside the Home including New Tile Flooring in the Foyer, Hallway, Laundry Room and Upstairs Bath, New Carpeting in Great Room, Light Fixtures, Ceiling Fans, New Irrigation Pump & Rain Gauge Monitor for Sprinkler System ~ and the List continues on making this a Very Well-Maintained Home. Additionally, a Transferrable Termite Bond is offered through 2012 with Moore Pest Control. Pawleys Plantation offers Wonderful Amenities for its Residents to Enjoy along with Additional Memberships Available. Pawleys Plantation is located within minutes to Shopping, Dining, Entertainment, the Renowned Brookgreen Gardens, Historic Charleston and, of course, the Beautiful Atlantic Ocean. Don't Miss This Lovely Home ~ It Will Not Be Available For Long!
Sale Info
Listing Date: 07-11-2012
Sold Date: 09-19-2012
Aprox Days on Market:
2 month(s), 7 day(s)
Listing Sold:
12 Year(s), 1 month(s), 25 day(s) ago
Asking Price: $369,900
Selling Price: $335,000
Price Difference:
Reduced By $34,900
Agriculture / Farm
Grazing Permits Blm: ,No,
Horse: No
Grazing Permits Forest Service: ,No,
Grazing Permits Private: ,No,
Irrigation Water Rights: ,No,
Farm Credit Service Incl: ,No,
Crops Included: ,No,
Association Fees / Info
Hoa Frequency: Quarterly
Hoa Fees: 87
Hoa: 1
Community Features: Clubhouse, Gated, RecreationArea, Golf, LongTermRentalAllowed
Assoc Amenities: Clubhouse, Gated, Security
Bathroom Info
Total Baths: 3.00
Halfbaths: 1
Fullbaths: 2
Bedroom Info
Beds: 3
Building Info
New Construction: No
Levels: Two
Year Built: 1996
Mobile Home Remains: ,No,
Zoning: RES
Style: Traditional
Construction Materials: WoodFrame
Buyer Compensation
Exterior Features
Spa: No
Patio and Porch Features: Deck, Porch, Screened
Foundation: Slab
Exterior Features: Deck, Fence, SprinklerIrrigation
Financial
Lease Renewal Option: ,No,
Garage / Parking
Parking Capacity: 4
Garage: Yes
Carport: No
Parking Type: Attached, Garage, TwoCarGarage, GarageDoorOpener
Open Parking: No
Attached Garage: Yes
Garage Spaces: 2
Green / Env Info
Green Energy Efficient: Doors, Windows
Interior Features
Floor Cover: Carpet, Tile, Wood
Door Features: InsulatedDoors, StormDoors
Fireplace: Yes
Laundry Features: WasherHookup
Interior Features: Attic, Fireplace, PermanentAtticStairs, WindowTreatments, BedroomonMainLevel, BreakfastArea, EntranceFoyer, KitchenIsland
Appliances: Dishwasher, Disposal, Microwave, Range, Refrigerator, RangeHood, Dryer, Washer
Lot Info
Lease Considered: ,No,
Lease Assignable: ,No,
Acres: 0.38
Land Lease: No
Lot Description: CulDeSac, NearGolfCourse
Misc
Pool Private: No
Offer Compensation
Other School Info
Property Info
County: Georgetown
View: No
Senior Community: No
Stipulation of Sale: None
Property Sub Type Additional: Detached
Property Attached: No
Security Features: GatedCommunity, SmokeDetectors, SecurityService
Disclosures: CovenantsRestrictionsDisclosure,SellerDisclosure
Rent Control: No
Construction: Resale
Room Info
Basement: ,No,
Sold Info
Sold Date: 2012-09-19T00:00:00
Sqft Info
Building Sqft: 2700
Sqft: 2101
Tax Info
Tax Legal Description: LOT 14 TR B PAWLEYS PLANT
Unit Info
Utilities / Hvac
Heating: Central, Electric
Cooling: AtticFan, CentralAir
Electric On Property: No
Cooling: Yes
Utilities Available: CableAvailable, ElectricityAvailable, PhoneAvailable, SewerAvailable, UndergroundUtilities, WaterAvailable
Heating: Yes
Water Source: Public
Waterfront / Water
Waterfront: No
Directions
Directions: After Passing through Guard Gate, Follow Main Road to Right onto Golden Bear Drive. Sweetwater Court will be on Right after passing Sandwedge Loop.Courtesy of Keller Williams Mb S. Realty

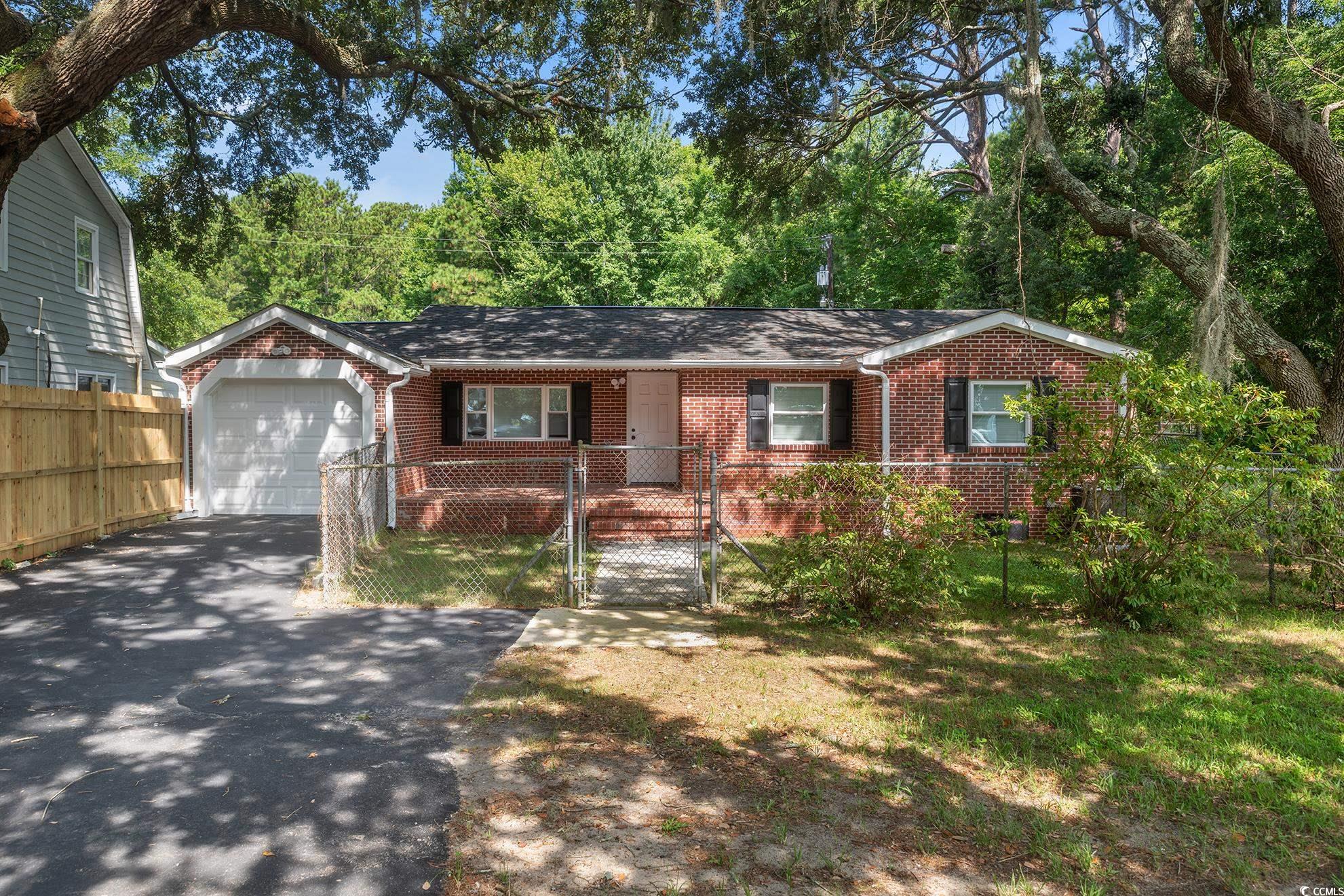
 MLS# 2416405
MLS# 2416405 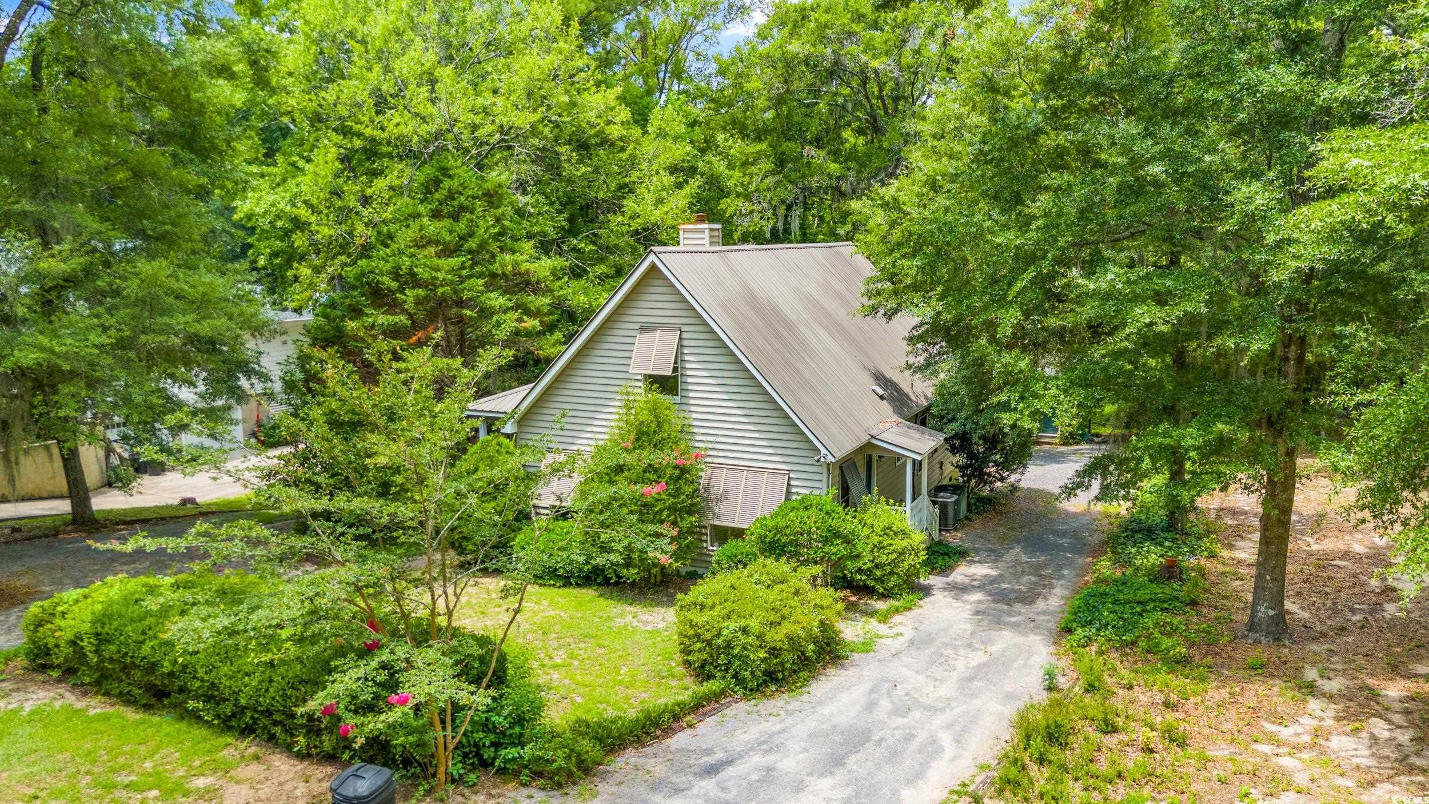
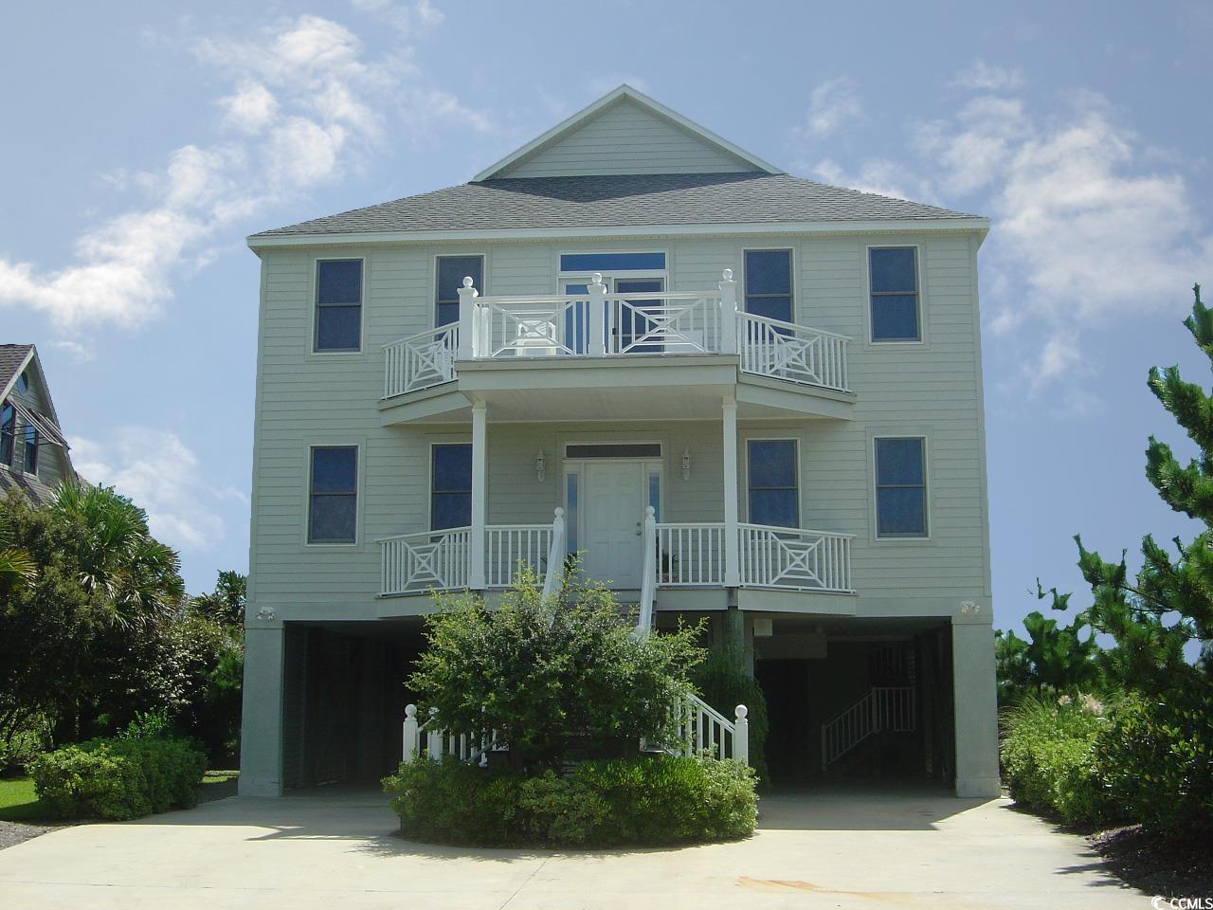
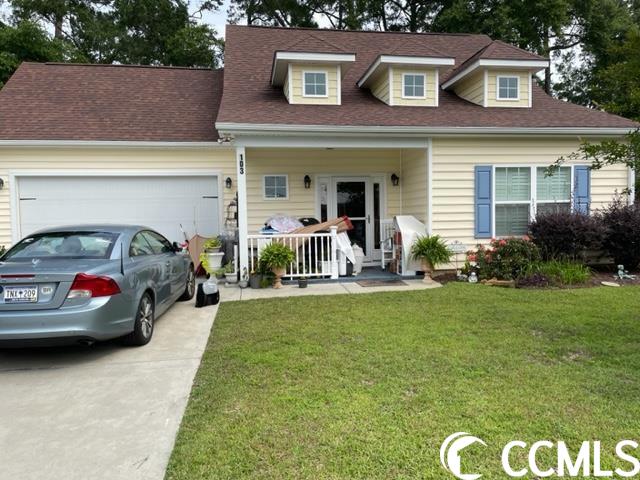
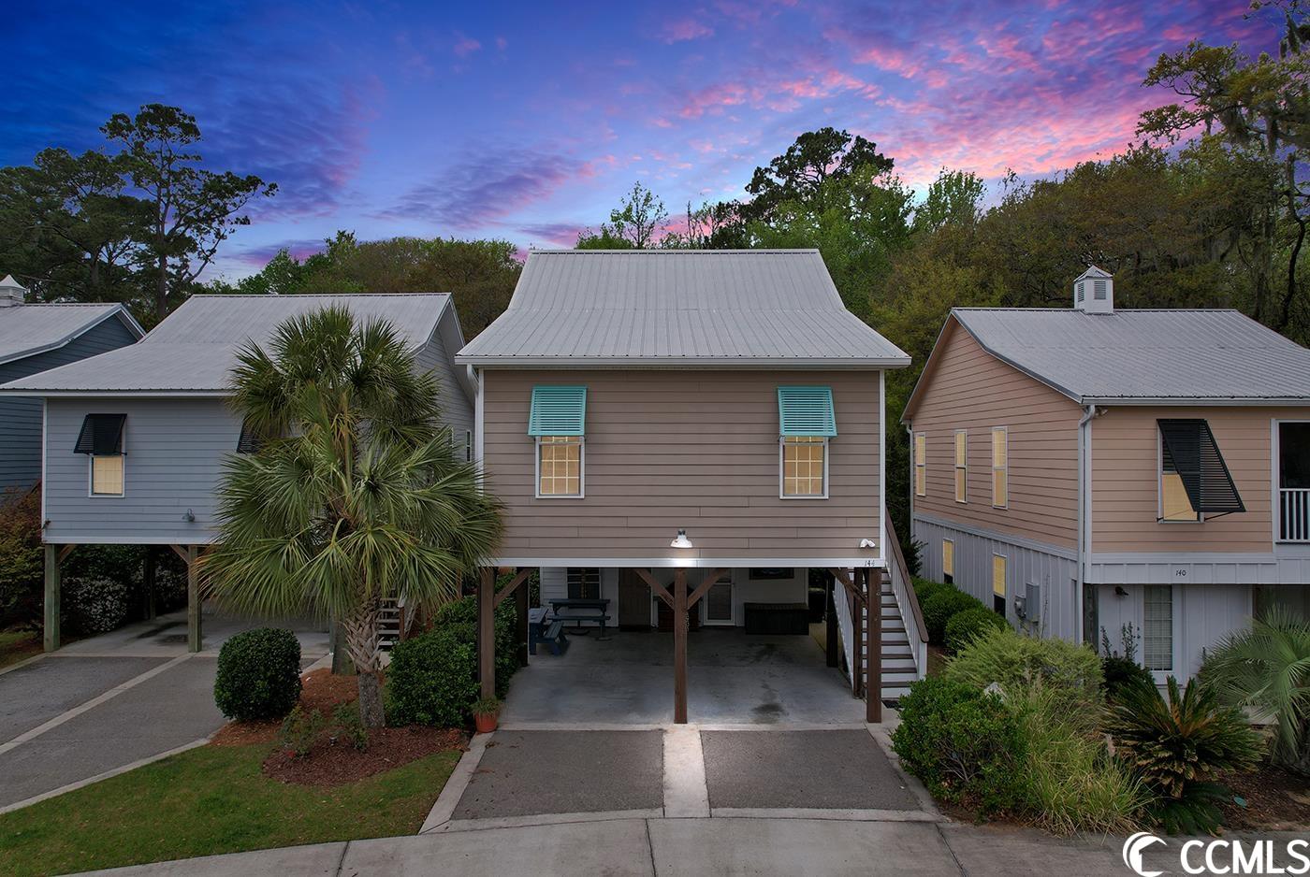
 Provided courtesy of © Copyright 2024 Coastal Carolinas Multiple Listing Service, Inc.®. Information Deemed Reliable but Not Guaranteed. © Copyright 2024 Coastal Carolinas Multiple Listing Service, Inc.® MLS. All rights reserved. Information is provided exclusively for consumers’ personal, non-commercial use,
that it may not be used for any purpose other than to identify prospective properties consumers may be interested in purchasing.
Images related to data from the MLS is the sole property of the MLS and not the responsibility of the owner of this website.
Provided courtesy of © Copyright 2024 Coastal Carolinas Multiple Listing Service, Inc.®. Information Deemed Reliable but Not Guaranteed. © Copyright 2024 Coastal Carolinas Multiple Listing Service, Inc.® MLS. All rights reserved. Information is provided exclusively for consumers’ personal, non-commercial use,
that it may not be used for any purpose other than to identify prospective properties consumers may be interested in purchasing.
Images related to data from the MLS is the sole property of the MLS and not the responsibility of the owner of this website.