Viewing Listing MLS# 1215132
Surfside Beach, SC 29575
- 3Beds
- 2Full Baths
- 1Half Baths
- 1,800SqFt
- 1997Year Built
- 0.00Acres
- MLS# 1215132
- Residential
- Detached
- Sold
- Approx Time on Market8 months, 21 days
- AreaSurfside Area--Surfside Triangle 544 To Glenns Bay
- CountyHorry
- Subdivision Southwood - Surfside
Overview
Image yourself sitting & relaxing while you enjoy watching the golfers on the patio of this Beautiful 3 Bedroom, 2.5 Bath home located on cul-de-sac in sought after community of Southwood in Surfside Beach area. This well maintained lovely home has vaulted ceilings in Living Room, Hardwood floors in family room, tile in entry, hallway, bathrooms & kitchen, ceiling fans in all bedrooms, large 13x26 Tiled rear patio, ample attic storage and huge walk-in closets. This home has a Great view of 10th Green at Wicked Stick Golf Course and is convenient to Cabana & Pool. This established community offers 2 swimming pools and street lights throughout. Great Location in Surfside Beach, only minutes away from all the Grand Strands Beaches, shopping, entertainment, golf, restaurants, hospitals and parks. Would make a great 1st home for family or great retirement home/2nd home for empty nesters. SQUARE FOOTAGE IS APPROXIMATE AND NOT GUARANTEED BUYER IS RESPONSIBLE FOR VERIFICATION.
Sale Info
Listing Date: 09-16-2012
Sold Date: 06-07-2013
Aprox Days on Market:
8 month(s), 21 day(s)
Listing Sold:
11 Year(s), 5 month(s), 4 day(s) ago
Asking Price: $199,900
Selling Price: $170,000
Price Difference:
Reduced By $4,900
Agriculture / Farm
Grazing Permits Blm: ,No,
Horse: No
Grazing Permits Forest Service: ,No,
Grazing Permits Private: ,No,
Irrigation Water Rights: ,No,
Farm Credit Service Incl: ,No,
Crops Included: ,No,
Association Fees / Info
Hoa Frequency: SemiAnnually
Hoa Fees: 26
Hoa: 1
Community Features: Clubhouse, Pool, RecreationArea
Assoc Amenities: Clubhouse, Pool
Bathroom Info
Total Baths: 3.00
Halfbaths: 1
Fullbaths: 2
Bedroom Info
Beds: 3
Building Info
New Construction: No
Levels: One
Year Built: 1997
Mobile Home Remains: ,No,
Zoning: RES
Style: Traditional
Construction Materials: BrickVeneer, VinylSiding
Buyer Compensation
Exterior Features
Spa: No
Pool Features: Association, Community
Foundation: Slab
Financial
Lease Renewal Option: ,No,
Garage / Parking
Parking Capacity: 2
Garage: Yes
Carport: No
Parking Type: Attached, Garage, TwoCarGarage, GarageDoorOpener
Open Parking: No
Attached Garage: Yes
Garage Spaces: 2
Green / Env Info
Interior Features
Floor Cover: Carpet, Tile, Wood
Fireplace: No
Laundry Features: WasherHookup
Interior Features: WindowTreatments, BreakfastBar, BedroomonMainLevel, BreakfastArea
Appliances: Dishwasher, Disposal, Microwave, Range, Refrigerator, Dryer, Washer
Lot Info
Lease Considered: ,No,
Lease Assignable: ,No,
Acres: 0.00
Land Lease: No
Lot Description: CulDeSac, OutsideCityLimits, OnGolfCourse, Rectangular
Misc
Pool Private: No
Offer Compensation
Other School Info
Property Info
County: Horry
View: No
Senior Community: No
Stipulation of Sale: None
Property Sub Type Additional: Detached
Property Attached: No
Security Features: SmokeDetectors
Disclosures: CovenantsRestrictionsDisclosure,SellerDisclosure
Rent Control: No
Construction: Resale
Room Info
Basement: ,No,
Sold Info
Sold Date: 2013-06-07T00:00:00
Sqft Info
Building Sqft: 2200
Sqft: 1800
Tax Info
Tax Legal Description: Lot 347
Unit Info
Utilities / Hvac
Heating: Central, Electric
Cooling: CentralAir
Electric On Property: No
Cooling: Yes
Utilities Available: CableAvailable, ElectricityAvailable, PhoneAvailable, SewerAvailable, UndergroundUtilities, WaterAvailable
Heating: Yes
Water Source: Public
Waterfront / Water
Waterfront: No
Schools
Elem: Lakewood Elementary School
Middle: Forestbrook Middle School
High: Socastee High School
Directions
From 17 By-Pass - Travel South toward Surfside, Past Hwy 544, Turn Left onto Coventry. Then Left onto Heathmuir. FROM 544 to Southbound entrance. Follow Southwood Drive to 2nd stop sign. Make right onto Conventry. Make 1st right onto Heathmuir. House in culdesac.Courtesy of The Hoffman Group

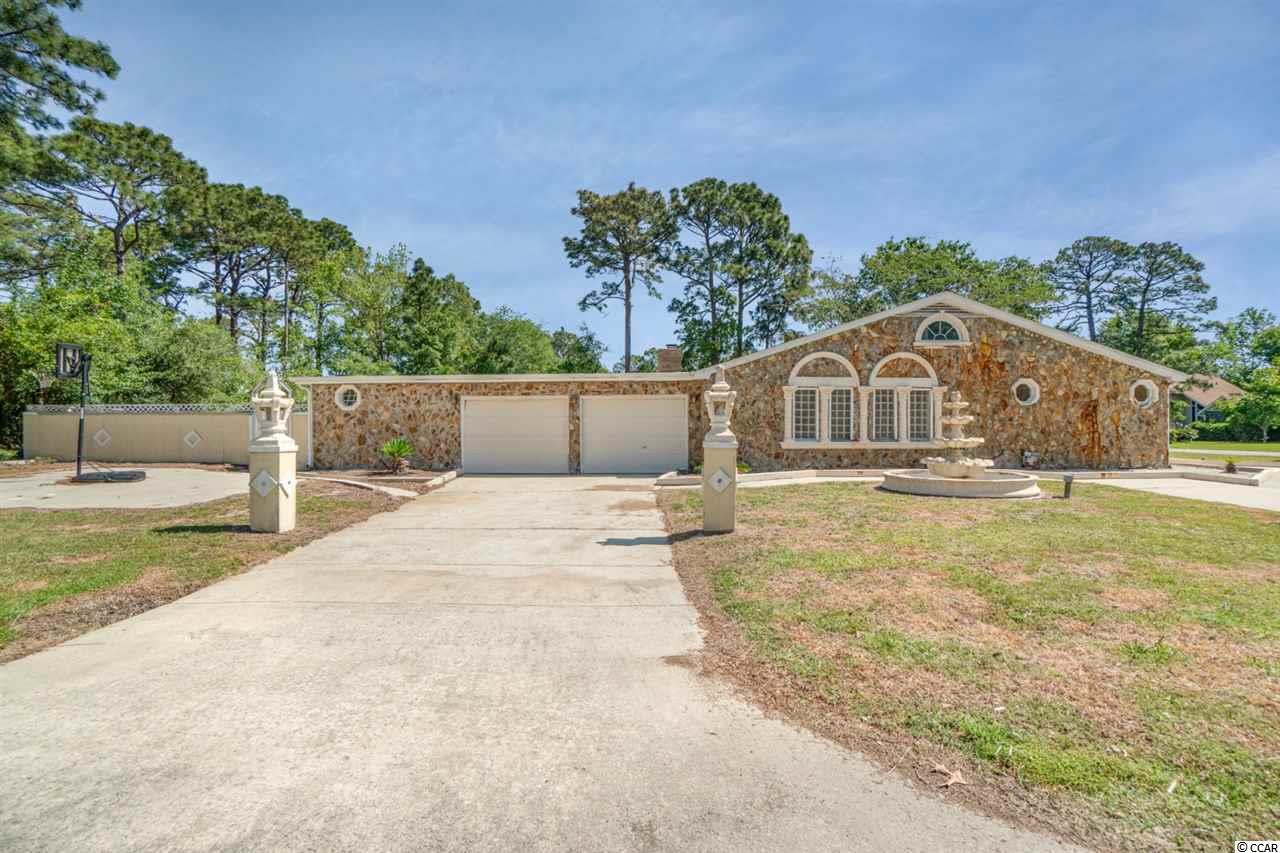
 MLS# 2009099
MLS# 2009099 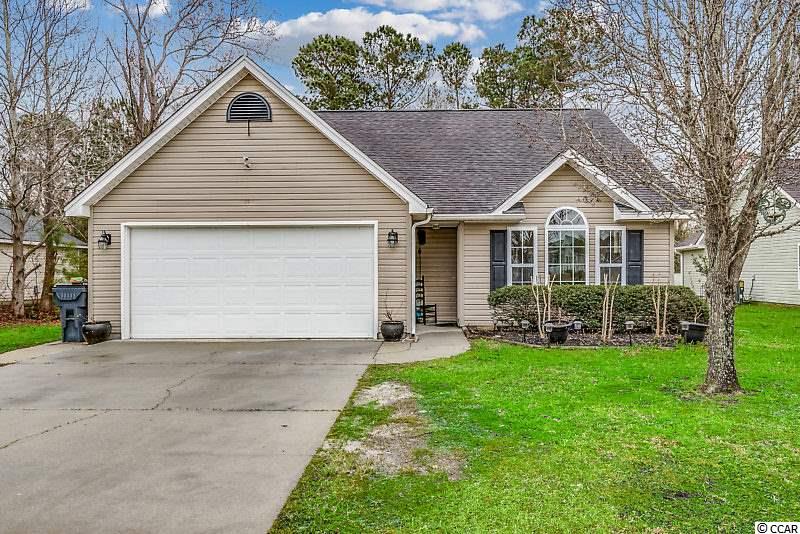
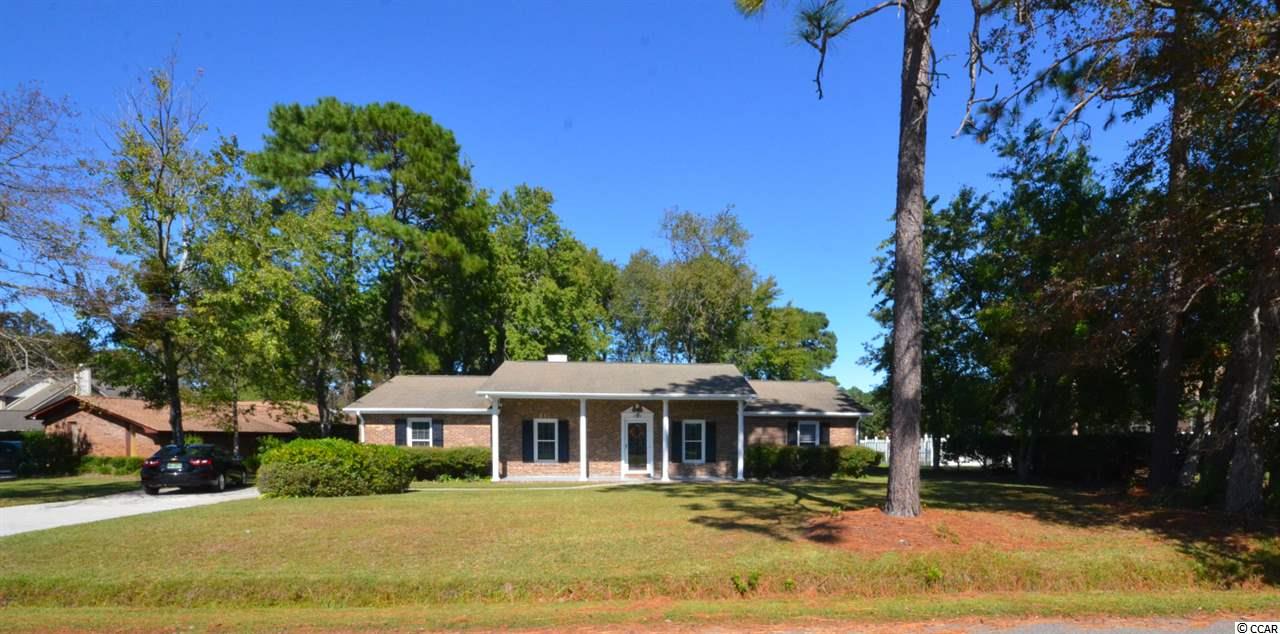
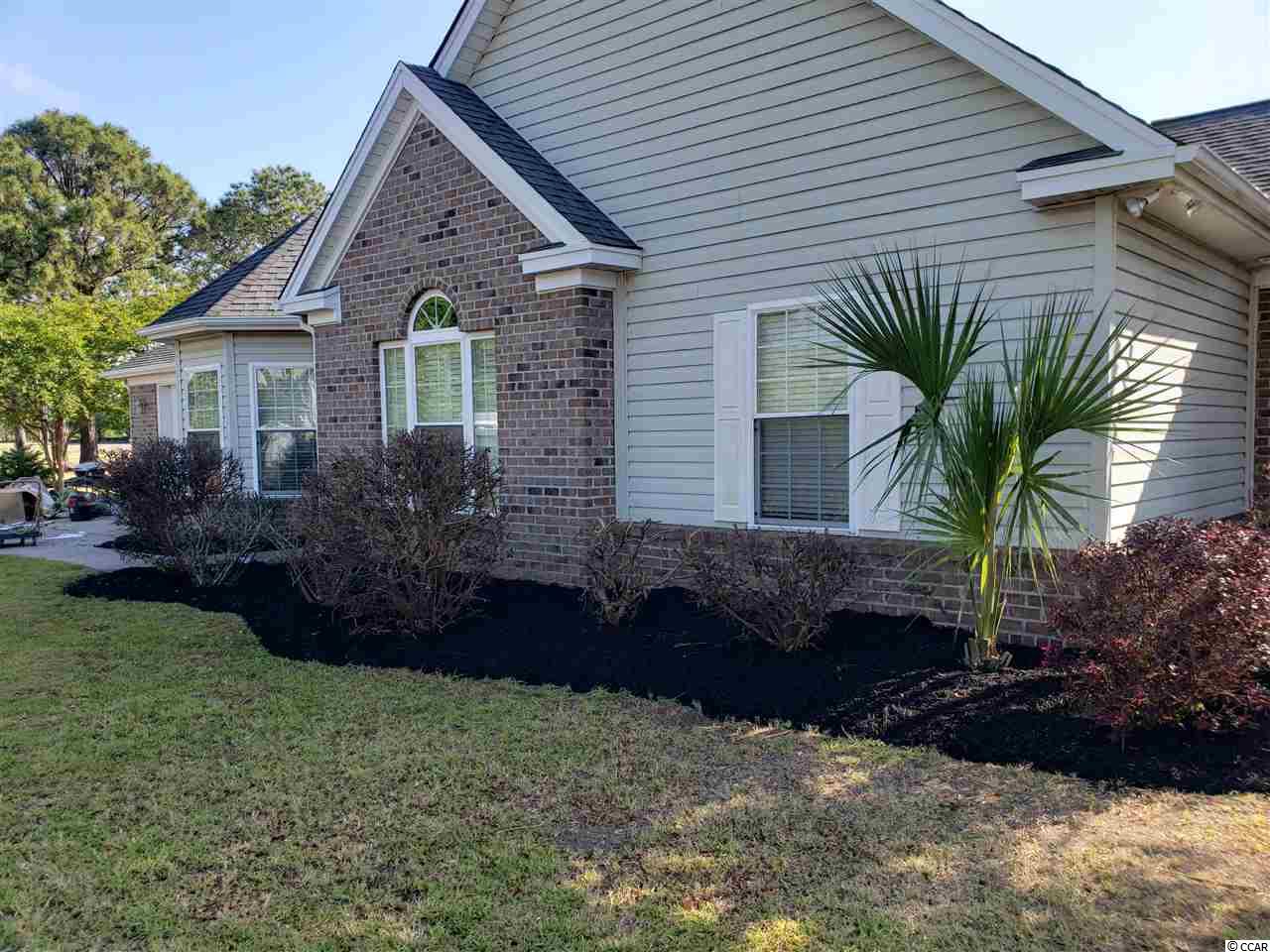
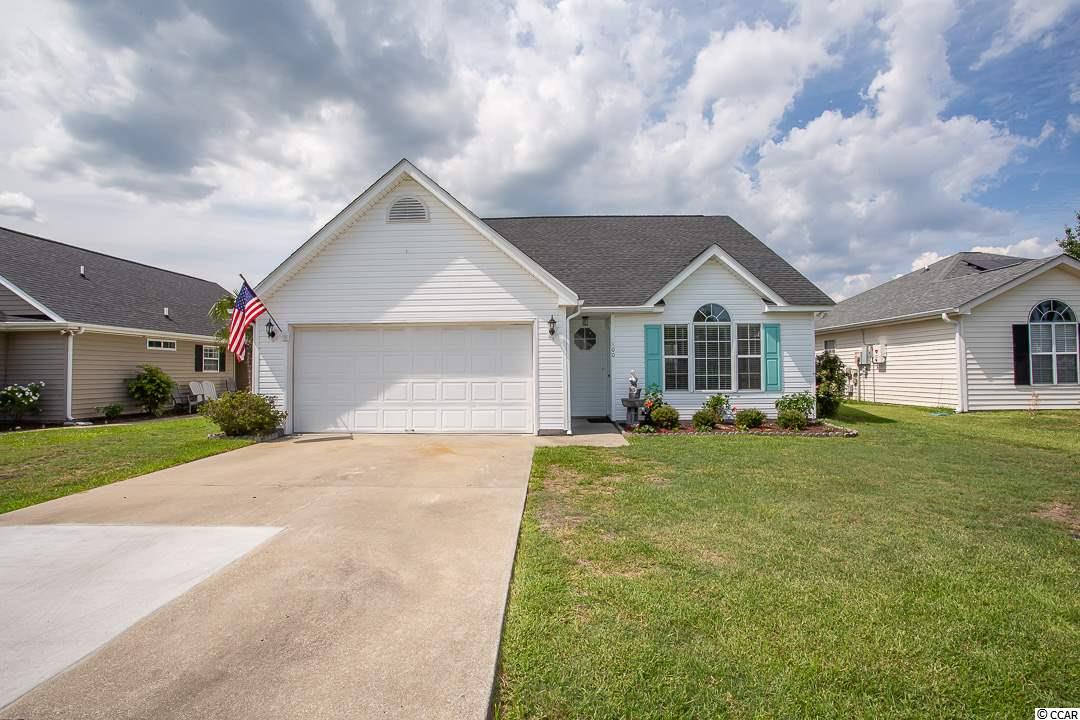
 Provided courtesy of © Copyright 2024 Coastal Carolinas Multiple Listing Service, Inc.®. Information Deemed Reliable but Not Guaranteed. © Copyright 2024 Coastal Carolinas Multiple Listing Service, Inc.® MLS. All rights reserved. Information is provided exclusively for consumers’ personal, non-commercial use,
that it may not be used for any purpose other than to identify prospective properties consumers may be interested in purchasing.
Images related to data from the MLS is the sole property of the MLS and not the responsibility of the owner of this website.
Provided courtesy of © Copyright 2024 Coastal Carolinas Multiple Listing Service, Inc.®. Information Deemed Reliable but Not Guaranteed. © Copyright 2024 Coastal Carolinas Multiple Listing Service, Inc.® MLS. All rights reserved. Information is provided exclusively for consumers’ personal, non-commercial use,
that it may not be used for any purpose other than to identify prospective properties consumers may be interested in purchasing.
Images related to data from the MLS is the sole property of the MLS and not the responsibility of the owner of this website.