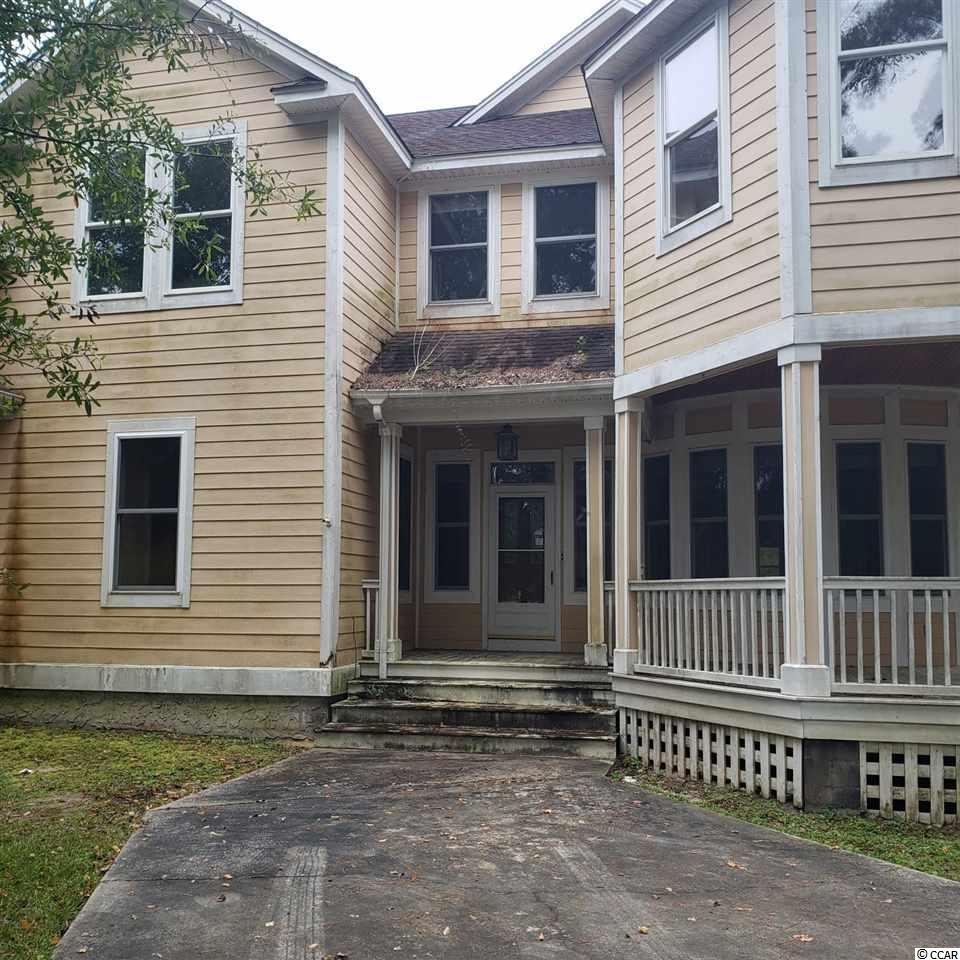Viewing Listing MLS# 1217124
Myrtle Beach, SC 29575
- 5Beds
- 4Full Baths
- 1Half Baths
- 3,700SqFt
- 1987Year Built
- 0.00Acres
- MLS# 1217124
- Residential
- Detached
- Sold
- Approx Time on Market6 months, 26 days
- AreaSurfside Area--Surfside Triangle 544 To Glenns Bay
- CountyHorry
- Subdivision Deerfield
Overview
You have got to see this house! Incredible bargain opportunity here. Located in Deerfield Plantation near Surfside Beach, about a mile from the beautiful clean beaches of Surfside. Stately all brick, impressive, expansive home with large rooms, open floorplan and many custom features. Versatile layout with 4 or 5 Bedrooms options. Soaring two story ceilings in the large Great Room with two-sided fireplace, wood laminate flooring and expansive glass overlooking private back yard, with an adjacent sunroom leading onto great rear deck area. Formal Dining Area plus another casual dining area off the eat-in Kitchen. There is also a Family Room/Carolina Room sharing the fireplace with tile, wet bar and full bath. Spacious kitchen with granite tops, tile, work island, abundant cabinets, great for entertaining. First floor BR or office/study. And that's only the first level!! Upstairs there are four Bedrooms in a unique split bedroom layout. The Master is awesome, with a Master bath to die for - extra large raised whirlpool tub, double vanity, separate shower, and huge walk-in closet. And there is also a private balcony overlooking the secluded back yard. Large wooded 100 X 150 lot, located on a quiet cul-de-sac with no thru traffic, very convenient location to all of the activities, attractions, shopping and dining, and great medical facilities. The home does need some TLC & updating but oh what potential-this home can be real showplace with plenty of room for a family. sold as is
Sale Info
Listing Date: 10-24-2012
Sold Date: 05-21-2013
Aprox Days on Market:
6 month(s), 26 day(s)
Listing Sold:
11 Year(s), 5 month(s), 25 day(s) ago
Asking Price: $225,000
Selling Price: $240,000
Price Difference:
Increase $21,500
Agriculture / Farm
Grazing Permits Blm: ,No,
Horse: No
Grazing Permits Forest Service: ,No,
Grazing Permits Private: ,No,
Irrigation Water Rights: ,No,
Farm Credit Service Incl: ,No,
Crops Included: ,No,
Association Fees / Info
Hoa Frequency: Quarterly
Hoa Fees: 47
Hoa: 1
Community Features: LongTermRentalAllowed
Assoc Amenities: OwnerAllowedMotorcycle
Bathroom Info
Total Baths: 5.00
Halfbaths: 1
Fullbaths: 4
Bedroom Info
Beds: 5
Building Info
New Construction: No
Levels: Two
Year Built: 1987
Mobile Home Remains: ,No,
Zoning: Resd
Style: Traditional
Construction Materials: BrickVeneer
Buyer Compensation
Exterior Features
Spa: No
Patio and Porch Features: Balcony, Deck, Patio
Window Features: Skylights
Foundation: BrickMortar, Crawlspace
Exterior Features: Balcony, Deck, Patio
Financial
Lease Renewal Option: ,No,
Garage / Parking
Parking Capacity: 4
Garage: Yes
Carport: No
Parking Type: Attached, Garage, TwoCarGarage, GarageDoorOpener
Open Parking: No
Attached Garage: Yes
Garage Spaces: 2
Green / Env Info
Green Energy Efficient: Doors, Windows
Interior Features
Floor Cover: Carpet, Tile, Wood
Door Features: InsulatedDoors
Fireplace: Yes
Laundry Features: WasherHookup
Furnished: Unfurnished
Interior Features: Fireplace, SplitBedrooms, Skylights, BreakfastBar, BedroomonMainLevel, EntranceFoyer, KitchenIsland
Lot Info
Lease Considered: ,No,
Lease Assignable: ,No,
Acres: 0.00
Lot Size: 100x150x100x150
Land Lease: No
Lot Description: OutsideCityLimits, Rectangular
Misc
Pool Private: No
Offer Compensation
Other School Info
Property Info
County: Horry
View: No
Senior Community: No
Stipulation of Sale: RealEstateOwned
Property Sub Type Additional: Detached
Property Attached: No
Security Features: SmokeDetectors
Disclosures: CovenantsRestrictionsDisclosure
Rent Control: No
Construction: Resale
Room Info
Basement: ,No,
Basement: CrawlSpace
Sold Info
Sold Date: 2013-05-21T00:00:00
Sqft Info
Building Sqft: 4500
Sqft: 3700
Tax Info
Tax Legal Description: Lot 455
Unit Info
Utilities / Hvac
Heating: Central
Cooling: CentralAir
Electric On Property: No
Cooling: Yes
Utilities Available: CableAvailable, ElectricityAvailable, PhoneAvailable, SewerAvailable, UndergroundUtilities, WaterAvailable
Heating: Yes
Water Source: Public
Waterfront / Water
Waterfront: No
Schools
Elem: Lakewood Elementary School
Middle: Forestbrook Middle School
High: Socastee High School
Directions
From Hwy 17 Business North in Surfside Beach, turn West into Deerfield Plantation and onto Platt Blvd. from frontage road, across from 13th Ave North/SS Methodist Church & Bank of America. Continue straight to second traffic circle; turn right @ circle onto Crooked Pine Drive. Follow Crooked Pine to Turkey Ridge Rd on right, turn right. Turn right ahead onto Deer Park Lane, a cul-de-sac and house is on left.Courtesy of Re/max Coastal Living


 MLS# 2100780
MLS# 2100780  Provided courtesy of © Copyright 2024 Coastal Carolinas Multiple Listing Service, Inc.®. Information Deemed Reliable but Not Guaranteed. © Copyright 2024 Coastal Carolinas Multiple Listing Service, Inc.® MLS. All rights reserved. Information is provided exclusively for consumers’ personal, non-commercial use,
that it may not be used for any purpose other than to identify prospective properties consumers may be interested in purchasing.
Images related to data from the MLS is the sole property of the MLS and not the responsibility of the owner of this website.
Provided courtesy of © Copyright 2024 Coastal Carolinas Multiple Listing Service, Inc.®. Information Deemed Reliable but Not Guaranteed. © Copyright 2024 Coastal Carolinas Multiple Listing Service, Inc.® MLS. All rights reserved. Information is provided exclusively for consumers’ personal, non-commercial use,
that it may not be used for any purpose other than to identify prospective properties consumers may be interested in purchasing.
Images related to data from the MLS is the sole property of the MLS and not the responsibility of the owner of this website.