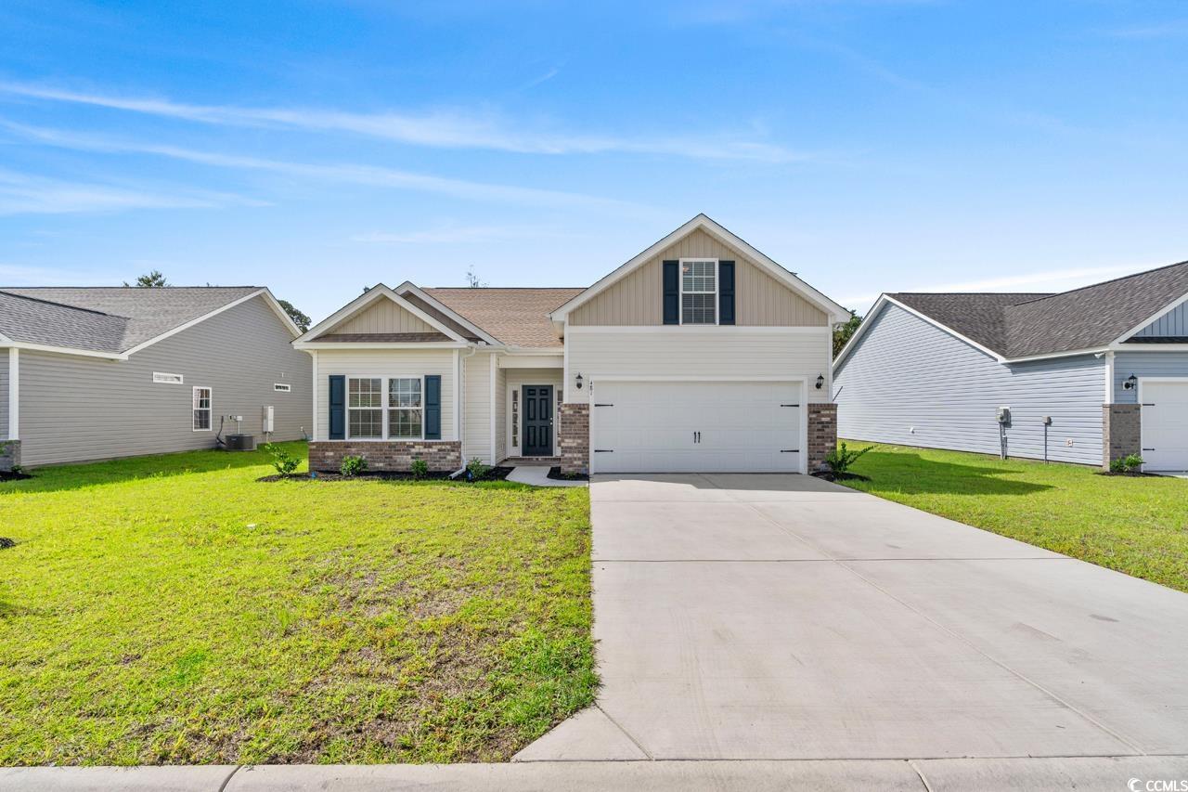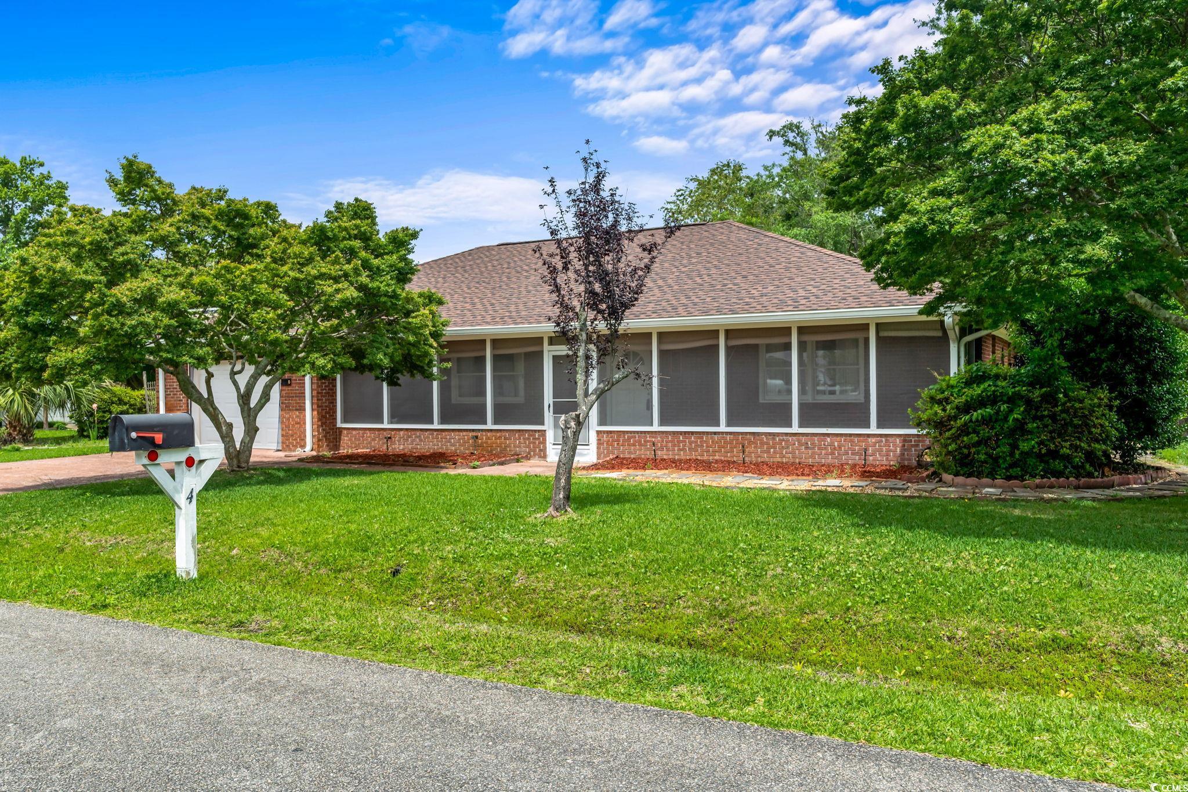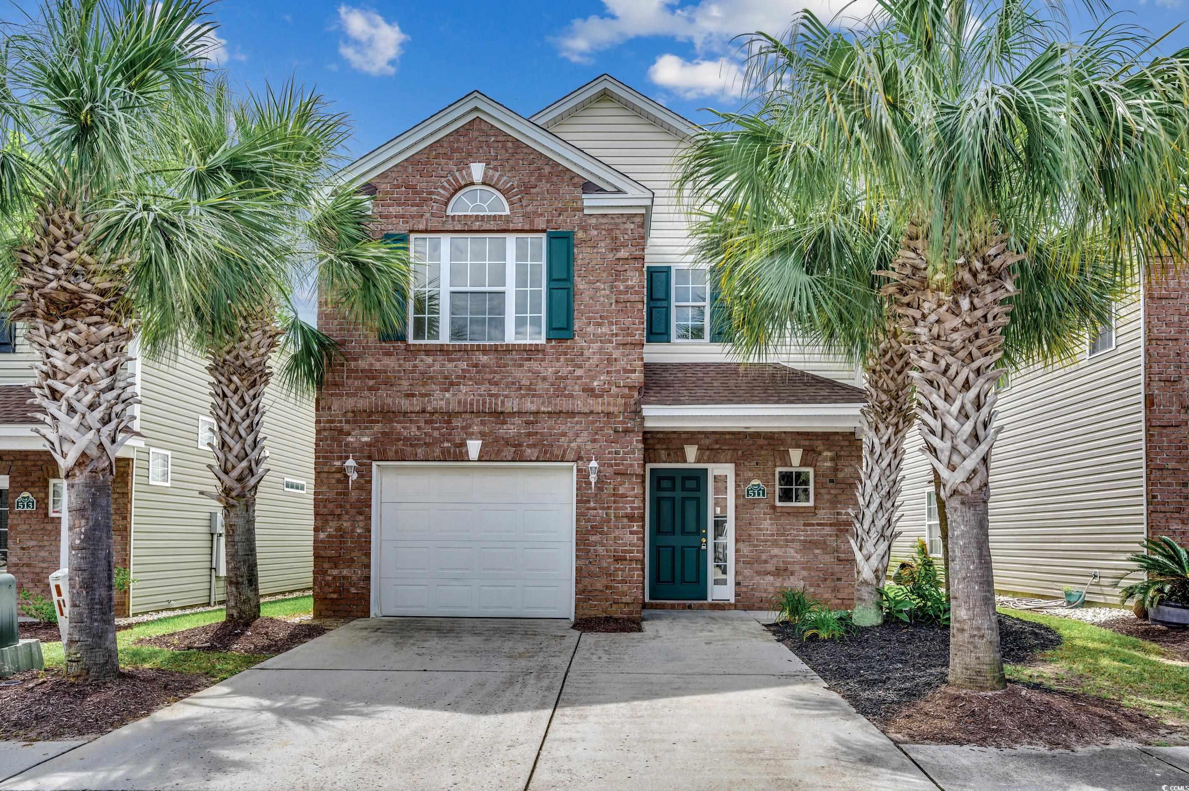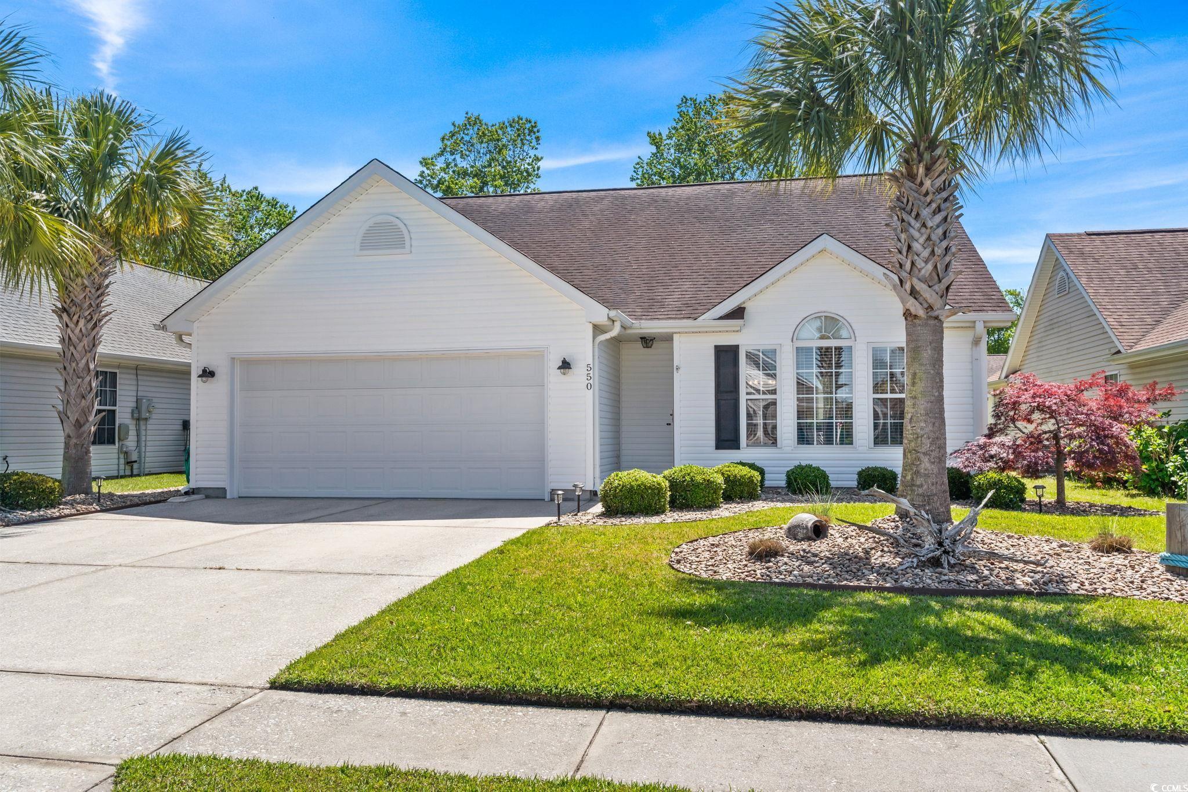Viewing Listing MLS# 1304014
Surfside Beach, SC 29575
- 3Beds
- 3Full Baths
- N/AHalf Baths
- 2,501SqFt
- 2004Year Built
- 0.00Acres
- MLS# 1304014
- Residential
- Detached
- Sold
- Approx Time on Market2 months, 17 days
- AreaSurfside Beach--East of 17 & North of Surfside Drive
- CountyHorry
- Subdivision Dogwood Lake
Overview
SERENE SETTING APPROXIMATELY 3 BLOCKS TO THE OCEAN. CUSTOM BUILT ALL BRICK WITH STUCCO ACCENT EXTERIOR AND BACK WALL HAS VINYL SIDING. 2 CAR SIDE LOAD GARAGE. QUALITY HOME FEATURES ARCHES AND LOTS OF EXTRAS. THIS HOME HAS WIDE DOUBLE MOLDINGS AND WIDE BASEBOARD. 2 MASTER SUITES. LARGE MASTER BEDROOM WITH 2 WALK-IN CLOSETS, JET TUB, SEPARATE SHOWER AND HIS AND HERS VANITY, LINEN CLOSET, BONUS ROOM WITH SINK IS PRESENTLY USED AS AN EXERCISE ROOM (CAN BE USED AS DEN/STUDY/LIBRARY). OPEN FLOOR PLAN, KITCHEN WITH MAPLE CABINETS, 9 X 12 BREAKFAST NOOK AND LOTS OF COUNTER SPACE. FORMAL DINING ROOM WITH TRAY CEILINGS AND COLUMNS, BACK PORCH OVERLOOKING YARD, WINDOWS WITH CUSTOM CASINGS, LARGE TILE FLOORS THROUGHOUT EXCEPT IN THE BEDROOMS, LOTS OF CLOSETS FOR STORAGE, LARGE UTILITY ROOM WITH WASHER AND DRYER CONNECTION, CRAWL SPACE ENCAPSULATED WITH CLEAN SPACE, SECURITY SYSTEM MONITORED BY ANDERSON, LIVING ROOM HAS BUILT-IN MAPLE CABINETS AND SHELVES. WATER BILL INCLUDES TRASH PICK UP AND RECYCLING (CHARGES SHOW SEPARATELY ON THE BILL).
Sale Info
Listing Date: 03-04-2013
Sold Date: 05-22-2013
Aprox Days on Market:
2 month(s), 17 day(s)
Listing Sold:
11 Year(s), 5 month(s), 20 day(s) ago
Asking Price: $439,900
Selling Price: $379,000
Price Difference:
Same as list price
Agriculture / Farm
Grazing Permits Blm: ,No,
Horse: No
Grazing Permits Forest Service: ,No,
Grazing Permits Private: ,No,
Irrigation Water Rights: ,No,
Farm Credit Service Incl: ,No,
Crops Included: ,No,
Association Fees / Info
Hoa Frequency: NotApplicable
Hoa: No
Community Features: LongTermRentalAllowed
Bathroom Info
Total Baths: 3.00
Fullbaths: 3
Bedroom Info
Beds: 3
Building Info
New Construction: No
Levels: One
Year Built: 2004
Mobile Home Remains: ,No,
Zoning: R 1
Style: Traditional
Construction Materials: BrickVeneer, Stucco, VinylSiding
Buyer Compensation
Exterior Features
Spa: No
Patio and Porch Features: RearPorch, Deck
Foundation: Crawlspace
Exterior Features: Deck, Porch
Financial
Lease Renewal Option: ,No,
Garage / Parking
Parking Capacity: 2
Garage: Yes
Carport: No
Parking Type: Attached, Garage, TwoCarGarage, GarageDoorOpener
Open Parking: No
Attached Garage: Yes
Garage Spaces: 2
Green / Env Info
Green Energy Efficient: Doors, Windows
Interior Features
Floor Cover: Carpet, Tile
Door Features: InsulatedDoors
Fireplace: No
Laundry Features: WasherHookup
Furnished: Unfurnished
Interior Features: BreakfastBar, BedroomonMainLevel, BreakfastArea, EntranceFoyer
Appliances: Dishwasher, Microwave, Range, Refrigerator
Lot Info
Lease Considered: ,No,
Lease Assignable: ,No,
Acres: 0.00
Lot Size: 75 X 128 X 77 X 137
Land Lease: No
Lot Description: CityLot, FloodZone, IrregularLot
Misc
Pool Private: No
Offer Compensation
Other School Info
Property Info
County: Horry
View: No
Senior Community: No
Stipulation of Sale: None
Property Sub Type Additional: Detached
Property Attached: No
Security Features: SecuritySystem, SmokeDetectors
Disclosures: CovenantsRestrictionsDisclosure,SellerDisclosure
Rent Control: No
Construction: Resale
Room Info
Basement: ,No,
Basement: CrawlSpace
Sold Info
Sold Date: 2013-05-22T00:00:00
Sqft Info
Building Sqft: 3001
Sqft: 2501
Tax Info
Tax Legal Description: Lot 9 Block 2
Unit Info
Utilities / Hvac
Heating: Central, Electric
Cooling: CentralAir
Electric On Property: No
Cooling: Yes
Utilities Available: CableAvailable, ElectricityAvailable, PhoneAvailable, SewerAvailable, WaterAvailable
Heating: Yes
Water Source: Public
Waterfront / Water
Waterfront: No
Schools
Elem: Seaside Elementary School
Middle: Saint James Middle School
High: Saint James High School
Directions
FROM BUSINESS 17 TURN ON 13TH AVENUE NORTH, HOME IS ON THE LEFT.Courtesy of Re/max Ocean Forest

 MLS# 913596
MLS# 913596 



 Provided courtesy of © Copyright 2024 Coastal Carolinas Multiple Listing Service, Inc.®. Information Deemed Reliable but Not Guaranteed. © Copyright 2024 Coastal Carolinas Multiple Listing Service, Inc.® MLS. All rights reserved. Information is provided exclusively for consumers’ personal, non-commercial use,
that it may not be used for any purpose other than to identify prospective properties consumers may be interested in purchasing.
Images related to data from the MLS is the sole property of the MLS and not the responsibility of the owner of this website.
Provided courtesy of © Copyright 2024 Coastal Carolinas Multiple Listing Service, Inc.®. Information Deemed Reliable but Not Guaranteed. © Copyright 2024 Coastal Carolinas Multiple Listing Service, Inc.® MLS. All rights reserved. Information is provided exclusively for consumers’ personal, non-commercial use,
that it may not be used for any purpose other than to identify prospective properties consumers may be interested in purchasing.
Images related to data from the MLS is the sole property of the MLS and not the responsibility of the owner of this website.