Viewing Listing MLS# 1306355
Conway, SC 29526
- 4Beds
- 3Full Baths
- 1Half Baths
- 3,173SqFt
- 2003Year Built
- 0.43Acres
- MLS# 1306355
- Residential
- Detached
- Sold
- Approx Time on Market6 months, 14 days
- AreaConway Central Between Long Ave & 905 / North of 501
- CountyHorry
- Subdivision Sherwood Forest
Overview
Beautiful all brick home on corner lot just minutes from downtown Conway. This custom built home has an open floor plan with the master suite downstairs and one additional bedroom and bath downstairs. Large Great room with fireplace and built in cabinests. Formal dining, eat in kitchen and breakfast bar. Kitchen is enormous with granite countertops and huge walk in pantry. Upstairs offers a jack and jill bath, study/office, two bedrooms, recreation/den, and unbelievable attic storage. Home also has rear screen porch, attached and detached storage, a detached man cave, outside fireplace, and much more.
Sale Info
Listing Date: 04-08-2013
Sold Date: 10-23-2013
Aprox Days on Market:
6 month(s), 14 day(s)
Listing Sold:
11 Year(s), 18 day(s) ago
Asking Price: $339,900
Selling Price: $300,000
Price Difference:
Reduced By $19,900
Agriculture / Farm
Grazing Permits Blm: ,No,
Horse: No
Grazing Permits Forest Service: ,No,
Grazing Permits Private: ,No,
Irrigation Water Rights: ,No,
Farm Credit Service Incl: ,No,
Crops Included: ,No,
Association Fees / Info
Hoa Frequency: NotApplicable
Hoa: No
Bathroom Info
Total Baths: 4.00
Halfbaths: 1
Fullbaths: 3
Bedroom Info
Beds: 4
Building Info
New Construction: No
Levels: OneandOneHalf
Year Built: 2003
Mobile Home Remains: ,No,
Zoning: R1
Style: Traditional
Construction Materials: Brick, BrickVeneer
Buyer Compensation
Exterior Features
Spa: No
Patio and Porch Features: RearPorch, FrontPorch, Porch, Screened
Foundation: Slab
Exterior Features: Porch, Storage
Financial
Lease Renewal Option: ,No,
Garage / Parking
Parking Capacity: 2
Garage: Yes
Carport: No
Parking Type: Attached, Garage, TwoCarGarage
Open Parking: No
Attached Garage: Yes
Garage Spaces: 2
Green / Env Info
Interior Features
Floor Cover: Carpet, Tile, Vinyl, Wood
Fireplace: Yes
Laundry Features: WasherHookup
Furnished: Unfurnished
Interior Features: Fireplace, WindowTreatments, BedroomonMainLevel, EntranceFoyer, Workshop
Appliances: Dishwasher, Range, RangeHood
Lot Info
Lease Considered: ,No,
Lease Assignable: ,No,
Acres: 0.43
Lot Size: 178x115x98x160
Land Lease: No
Lot Description: CornerLot, CityLot
Misc
Pool Private: No
Offer Compensation
Other School Info
Property Info
County: Horry
View: No
Senior Community: No
Stipulation of Sale: None
Property Sub Type Additional: Detached
Property Attached: No
Security Features: SmokeDetectors
Disclosures: SellerDisclosure
Rent Control: No
Construction: Resale
Room Info
Basement: ,No,
Sold Info
Sold Date: 2013-10-23T00:00:00
Sqft Info
Building Sqft: 4291
Sqft: 3173
Tax Info
Tax Legal Description: Lot 11
Unit Info
Utilities / Hvac
Heating: Central, Electric
Cooling: CentralAir
Electric On Property: No
Cooling: Yes
Utilities Available: ElectricityAvailable, SewerAvailable, WaterAvailable
Heating: Yes
Water Source: Public
Waterfront / Water
Waterfront: No
Directions
Hwy 701 to Country Club Dr. Turn right on Country Club Dr, then right onto Rosebud Dr. Home is on the corner of Rosebud Dr & Merrywood Rd.Courtesy of Century 21 Mcalpine Assoc. Mb
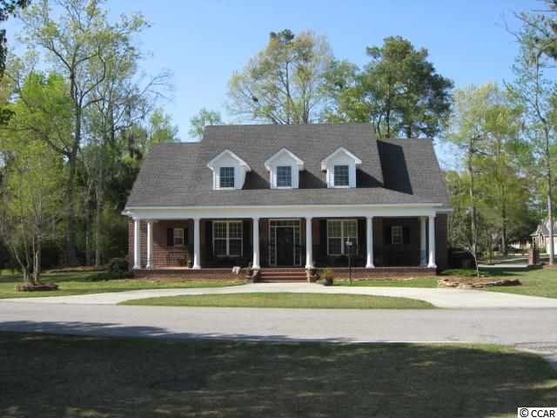
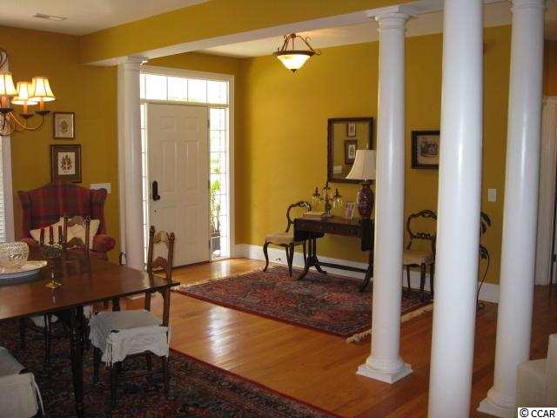
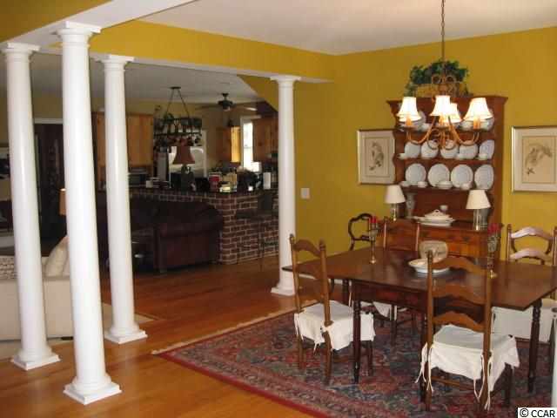
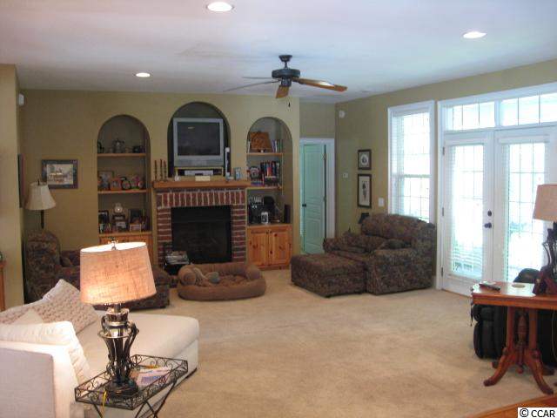
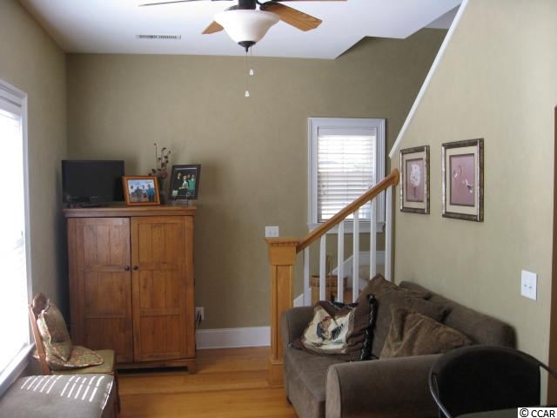
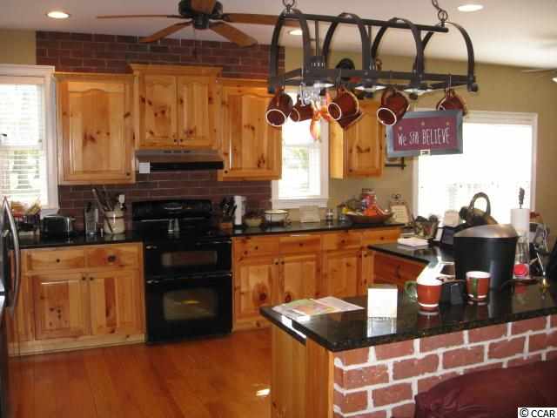
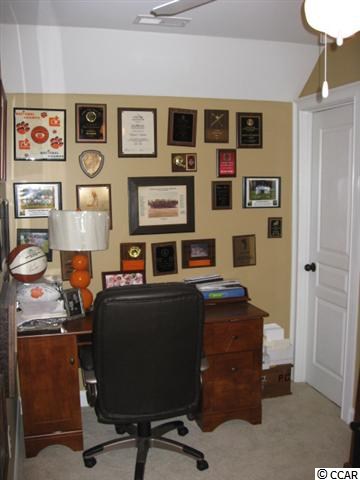
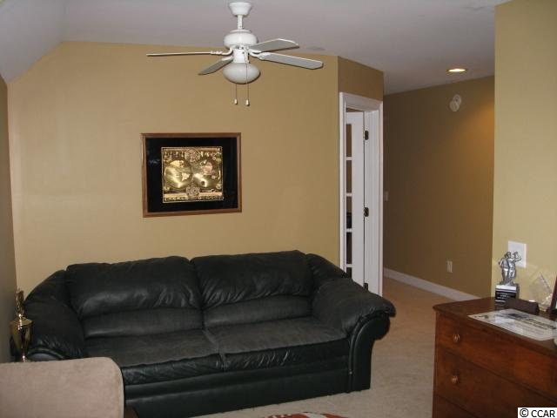
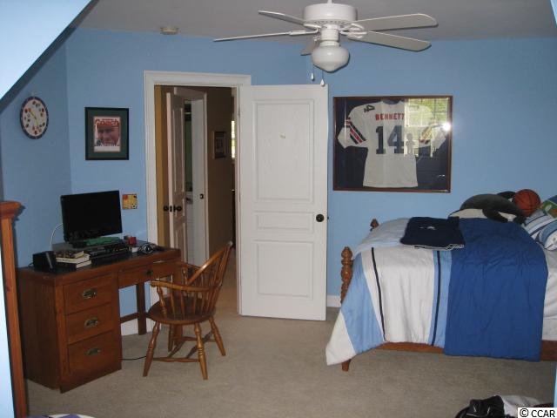
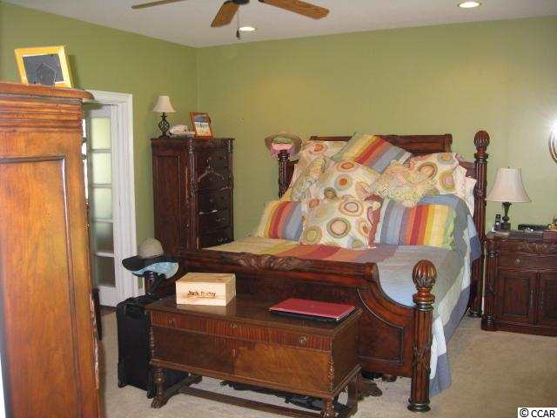
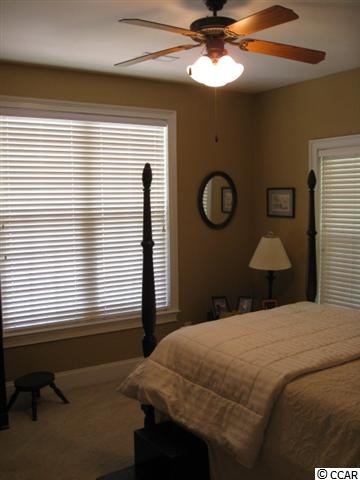
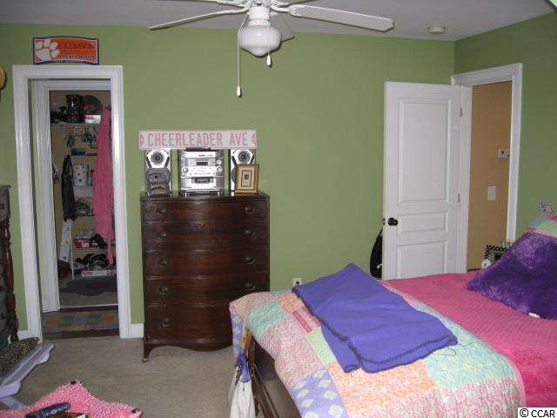
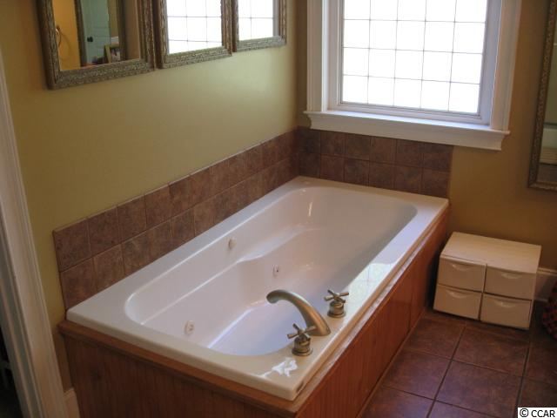
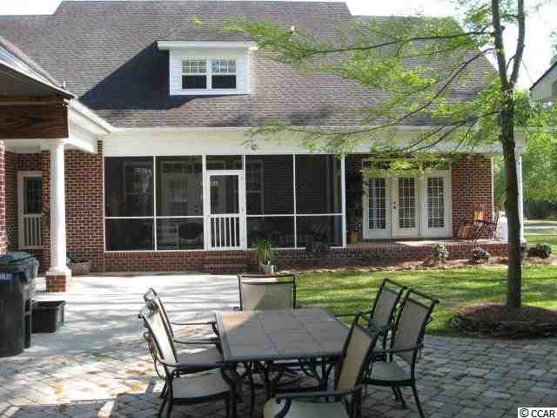
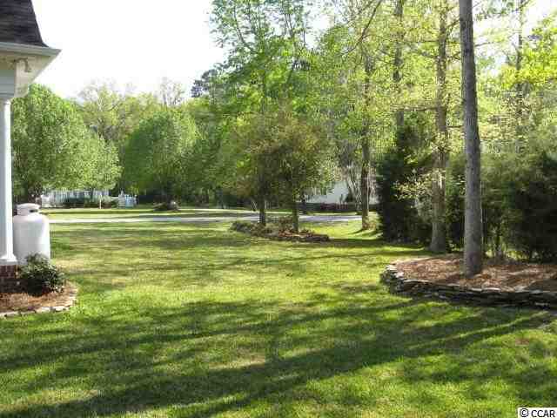
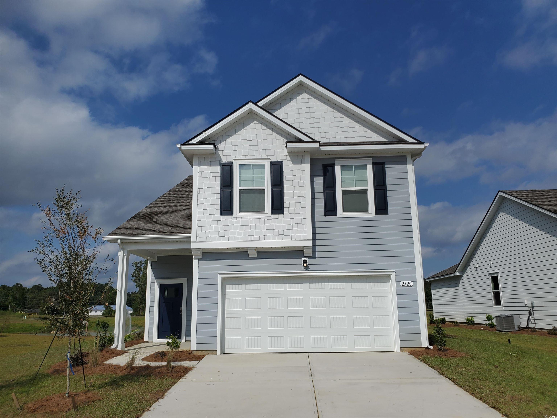
 MLS# 2414523
MLS# 2414523 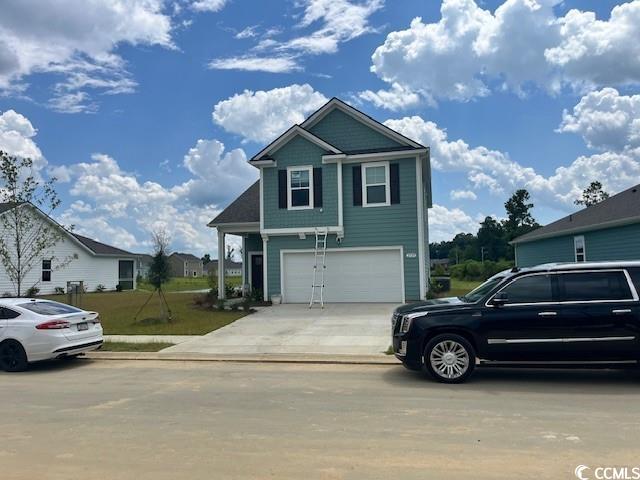
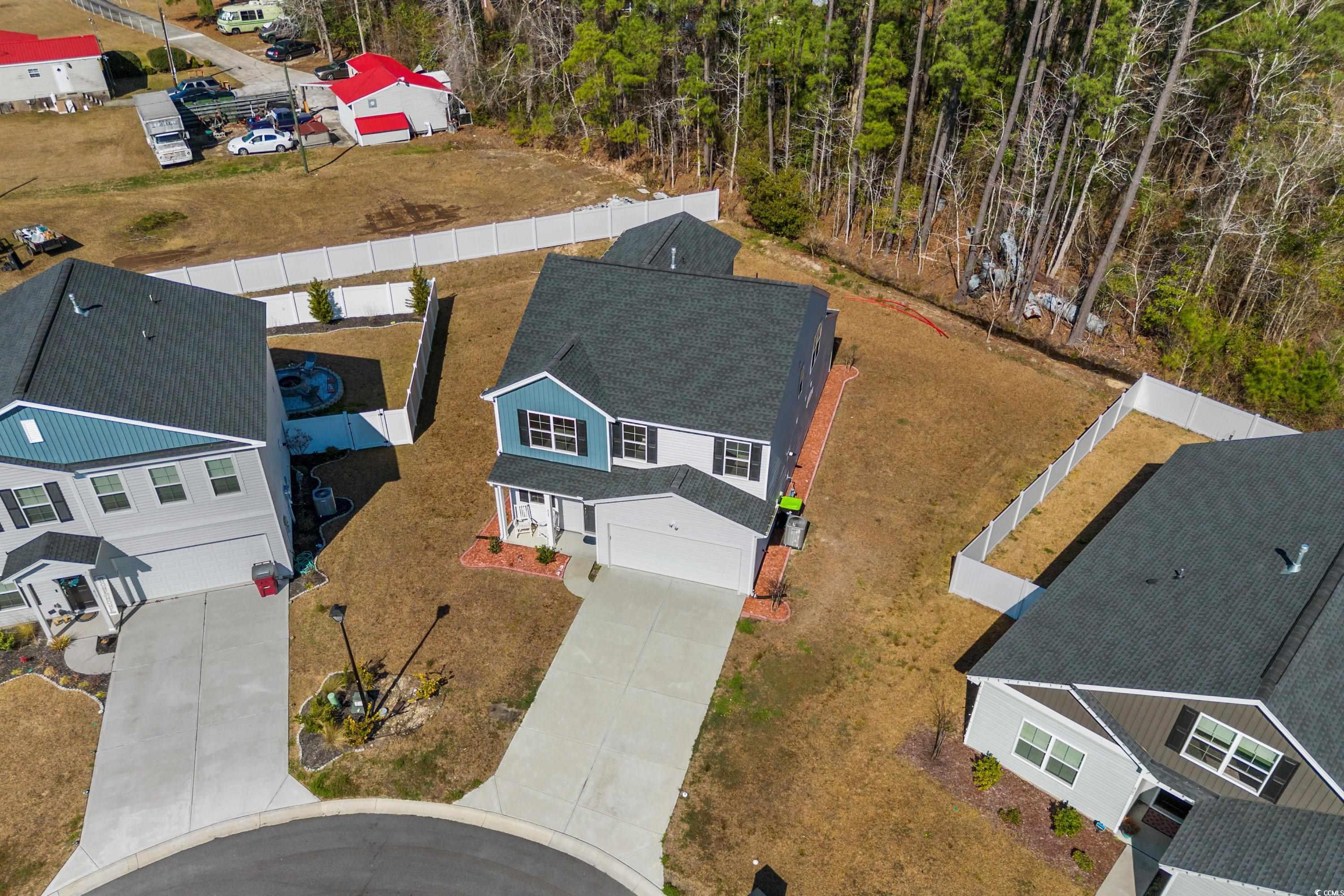
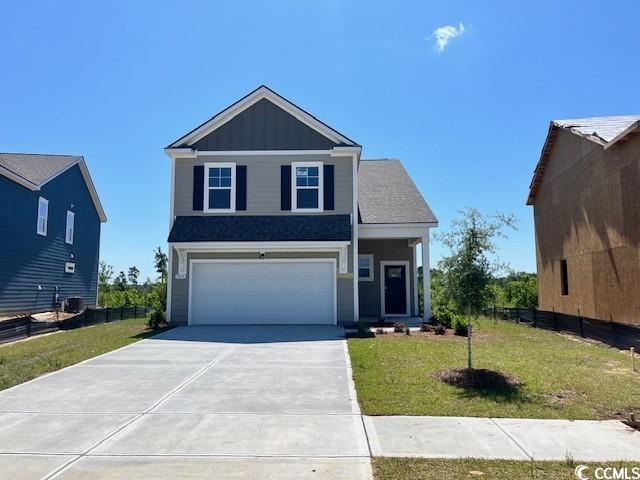
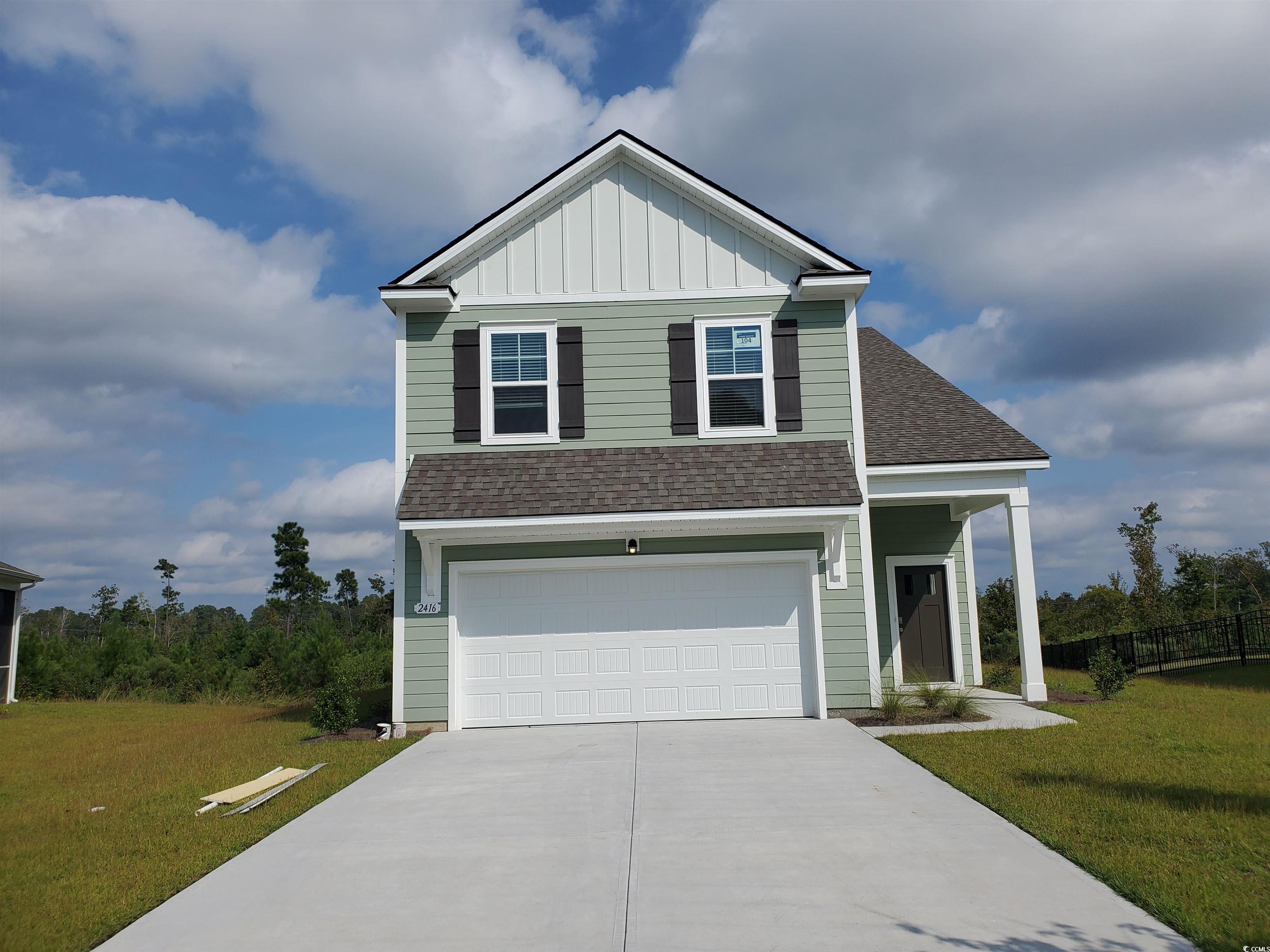
 Provided courtesy of © Copyright 2024 Coastal Carolinas Multiple Listing Service, Inc.®. Information Deemed Reliable but Not Guaranteed. © Copyright 2024 Coastal Carolinas Multiple Listing Service, Inc.® MLS. All rights reserved. Information is provided exclusively for consumers’ personal, non-commercial use,
that it may not be used for any purpose other than to identify prospective properties consumers may be interested in purchasing.
Images related to data from the MLS is the sole property of the MLS and not the responsibility of the owner of this website.
Provided courtesy of © Copyright 2024 Coastal Carolinas Multiple Listing Service, Inc.®. Information Deemed Reliable but Not Guaranteed. © Copyright 2024 Coastal Carolinas Multiple Listing Service, Inc.® MLS. All rights reserved. Information is provided exclusively for consumers’ personal, non-commercial use,
that it may not be used for any purpose other than to identify prospective properties consumers may be interested in purchasing.
Images related to data from the MLS is the sole property of the MLS and not the responsibility of the owner of this website.