Viewing Listing MLS# 1316674
Conway, SC 29527
- 3Beds
- 2Full Baths
- N/AHalf Baths
- 1,285SqFt
- 2011Year Built
- 0.38Acres
- MLS# 1316674
- Residential
- Detached
- Sold
- Approx Time on Market1 month, 9 days
- AreaConway Area--West Edge of Conway Between 501 & 378
- CountyHorry
- Subdivision Rosehaven
Overview
Trinity ""Model"" has split bedrooms, open living area with vaulted ceiling, spacious kitchen with lots of cabinets and countertop space, pantry, lazy susan corner cabinet. Tile floors in kitchen, baths and laundry room. Laminate wood floors in great room. Glass doors to patio and private yard. Relaxing country front porch. Roomy Master Bedroom suite has ceiling fan, walk in closet, double sinks, linen closet. Finished two car garage with door opener, 30 yr roof shingles. Tree lined sidewalks lead into the Rosehaven neighborhood. Enjoy the adjacent pool, tennis, basketball courts, ball fields, and picnic areas of the City of Conway Smith Jones recreation center. Close to the new Conway Recreation Center with indoor pool, exercise equipment and more. Convenient to shopping, dining, historic downtown Conway, Riverwalk Park, and only 30 minutes to the beach and excitement of Myrtle Beach. Square footage is approximate and not guaranteed. Buyer is responsible for verification.
Sale Info
Listing Date: 09-20-2013
Sold Date: 10-30-2013
Aprox Days on Market:
1 month(s), 9 day(s)
Listing Sold:
11 Year(s), 1 day(s) ago
Asking Price: $118,900
Selling Price: $118,900
Price Difference:
Same as list price
Agriculture / Farm
Grazing Permits Blm: ,No,
Horse: No
Grazing Permits Forest Service: ,No,
Grazing Permits Private: ,No,
Irrigation Water Rights: ,No,
Farm Credit Service Incl: ,No,
Crops Included: ,No,
Association Fees / Info
Hoa Frequency: Annually
Hoa Fees: 9
Hoa: 1
Community Features: LongTermRentalAllowed
Assoc Amenities: OwnerAllowedMotorcycle
Bathroom Info
Total Baths: 2.00
Fullbaths: 2
Bedroom Info
Beds: 3
Building Info
New Construction: Yes
Levels: One
Year Built: 2011
Mobile Home Remains: ,No,
Zoning: Res
Style: Ranch
Development Status: NewConstruction
Construction Materials: VinylSiding
Buyer Compensation
Exterior Features
Spa: No
Patio and Porch Features: FrontPorch, Patio
Foundation: Slab
Exterior Features: Patio
Financial
Lease Renewal Option: ,No,
Garage / Parking
Parking Capacity: 4
Garage: Yes
Carport: No
Parking Type: Attached, Garage, TwoCarGarage, GarageDoorOpener
Open Parking: No
Attached Garage: Yes
Garage Spaces: 2
Green / Env Info
Green Energy Efficient: Doors, Windows
Interior Features
Floor Cover: Carpet, Laminate, Tile
Door Features: InsulatedDoors
Fireplace: No
Laundry Features: WasherHookup
Furnished: Unfurnished
Interior Features: Attic, PermanentAtticStairs, SplitBedrooms, BedroomonMainLevel
Appliances: Dishwasher, Disposal, Microwave, Range
Lot Info
Lease Considered: ,No,
Lease Assignable: ,No,
Acres: 0.38
Lot Size: 68x184x99x193
Land Lease: No
Lot Description: CityLot, Rectangular
Misc
Pool Private: No
Offer Compensation
Other School Info
Property Info
County: Horry
View: No
Senior Community: No
Stipulation of Sale: None
Property Sub Type Additional: Detached
Property Attached: No
Security Features: SmokeDetectors
Disclosures: CovenantsRestrictionsDisclosure
Rent Control: No
Construction: NeverOccupied
Room Info
Basement: ,No,
Sold Info
Sold Date: 2013-10-30T00:00:00
Sqft Info
Building Sqft: 1737
Sqft: 1285
Tax Info
Tax Legal Description: Lot 165
Unit Info
Utilities / Hvac
Heating: Central
Cooling: CentralAir
Electric On Property: No
Cooling: Yes
Utilities Available: CableAvailable, ElectricityAvailable, PhoneAvailable, SewerAvailable, UndergroundUtilities, WaterAvailable
Heating: Yes
Water Source: Public
Waterfront / Water
Waterfront: No
Schools
Elem: Pee Dee Elementary School
Middle: Whittemore Park Middle School
High: Conway High School
Directions
Hwy 501 (west of downtown Conway) turn west onto Mill Pond Road (Applebees on the corner), turn right at end of road onto Hwy 378, then a quick left into entrance on Belladora Rd. Continue straight, then left on Ronald Phillips Ave to the Model.Courtesy of Cb Seacoast Advantage New Home
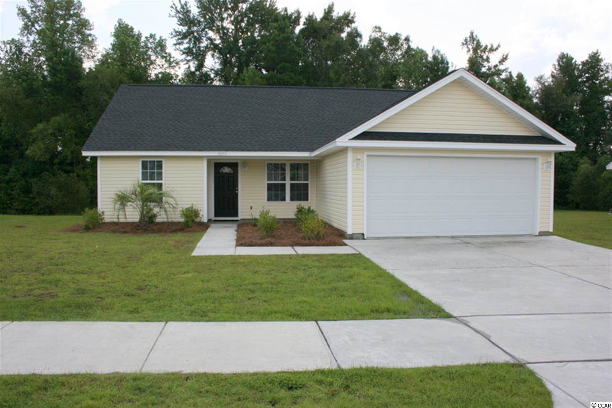
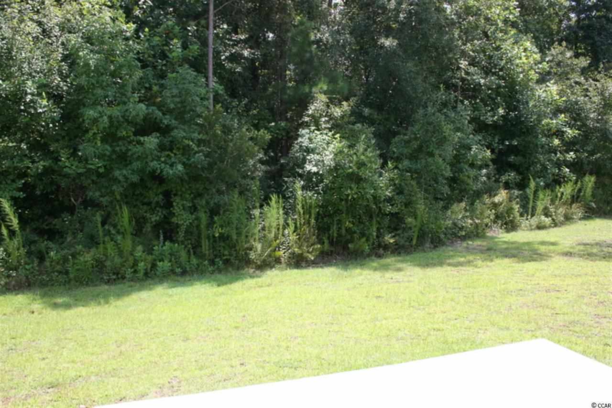
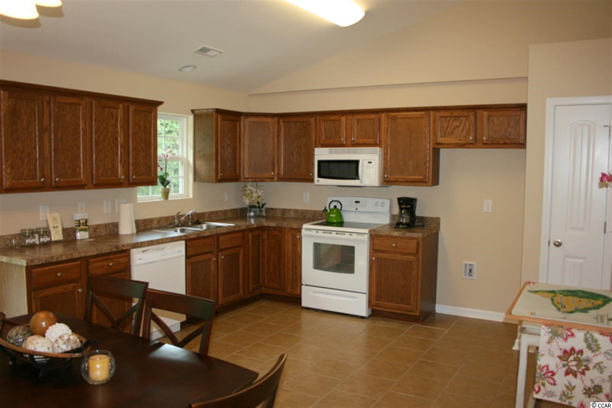
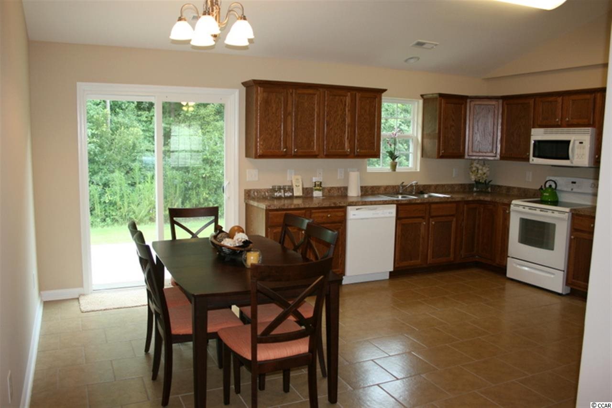
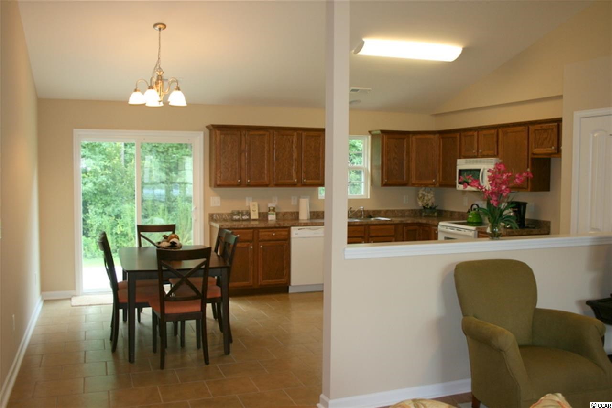
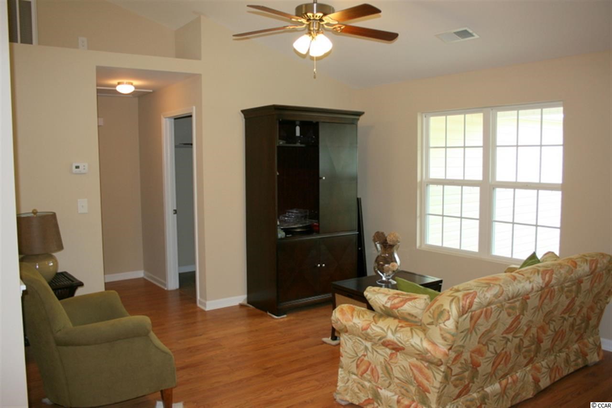
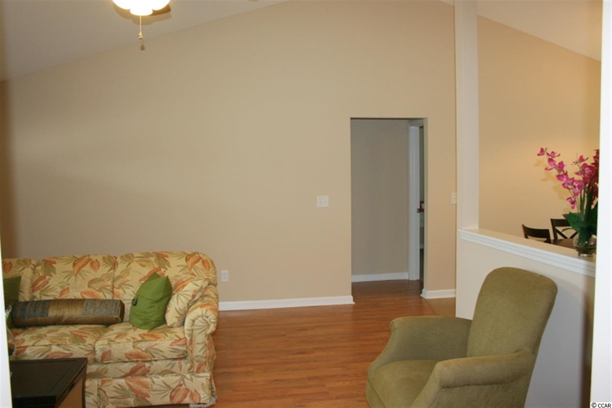
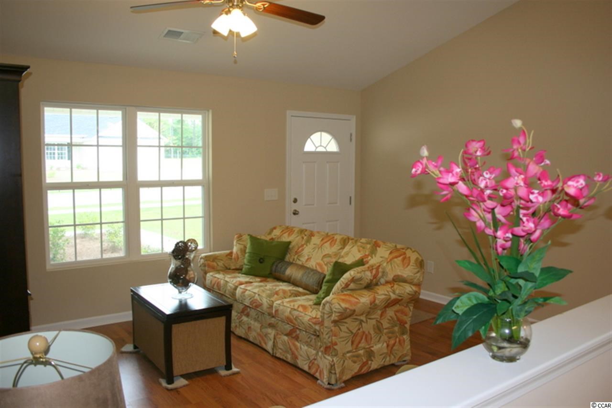
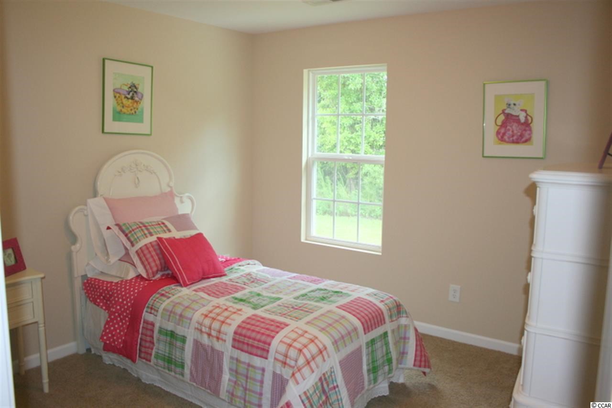
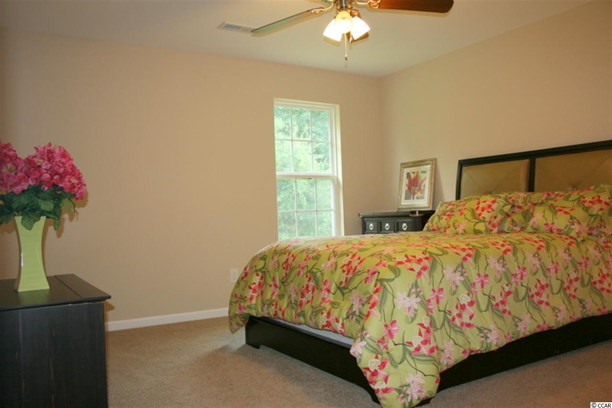
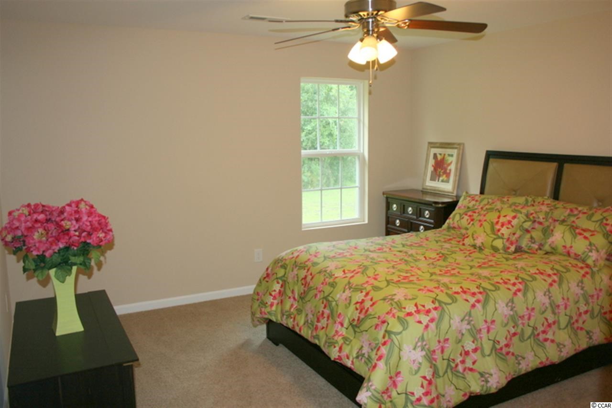
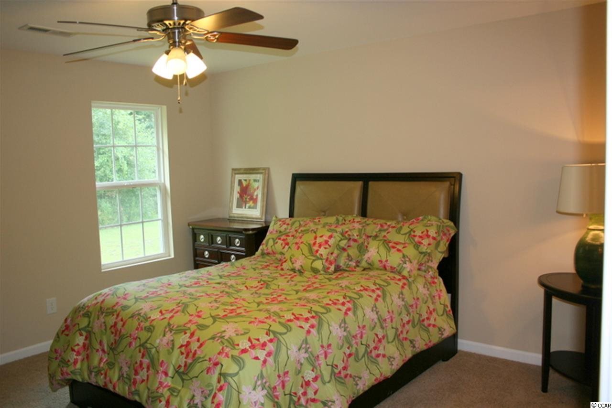
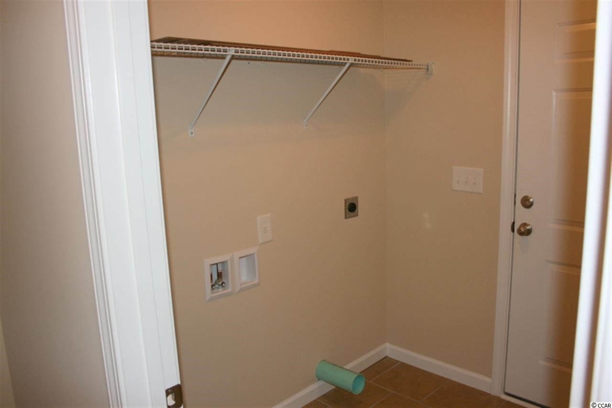
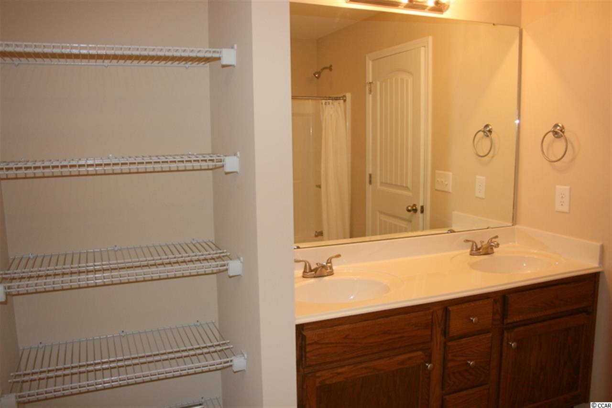
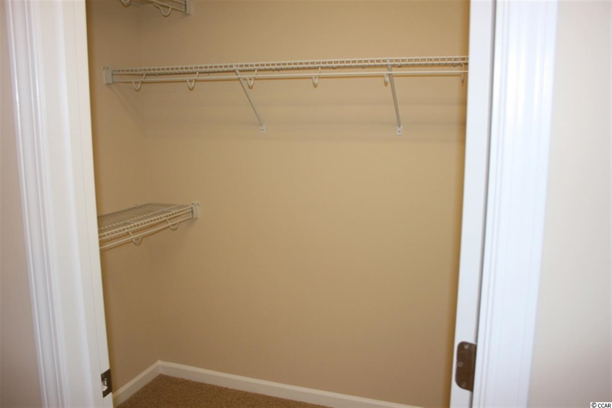
 MLS# 916025
MLS# 916025 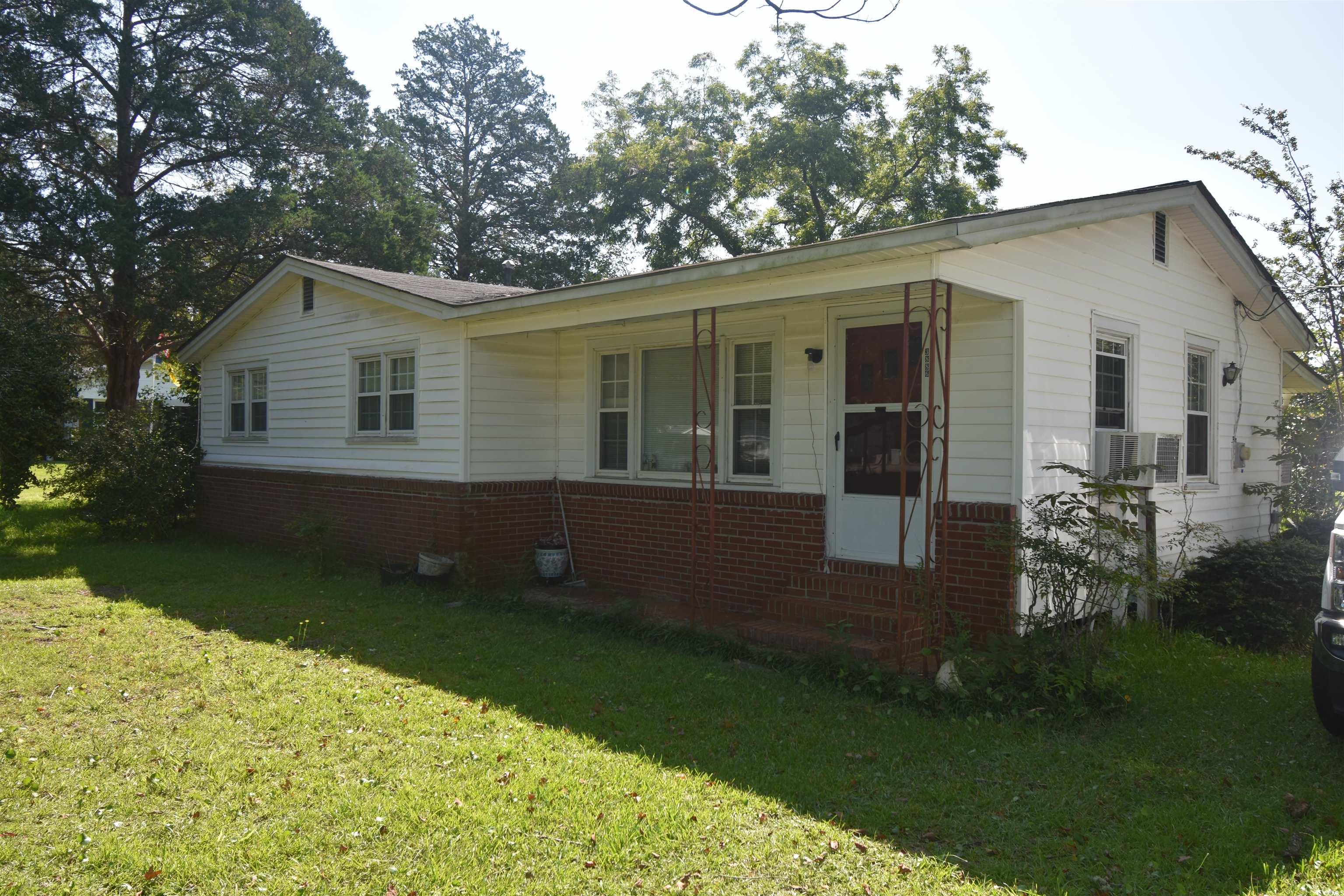
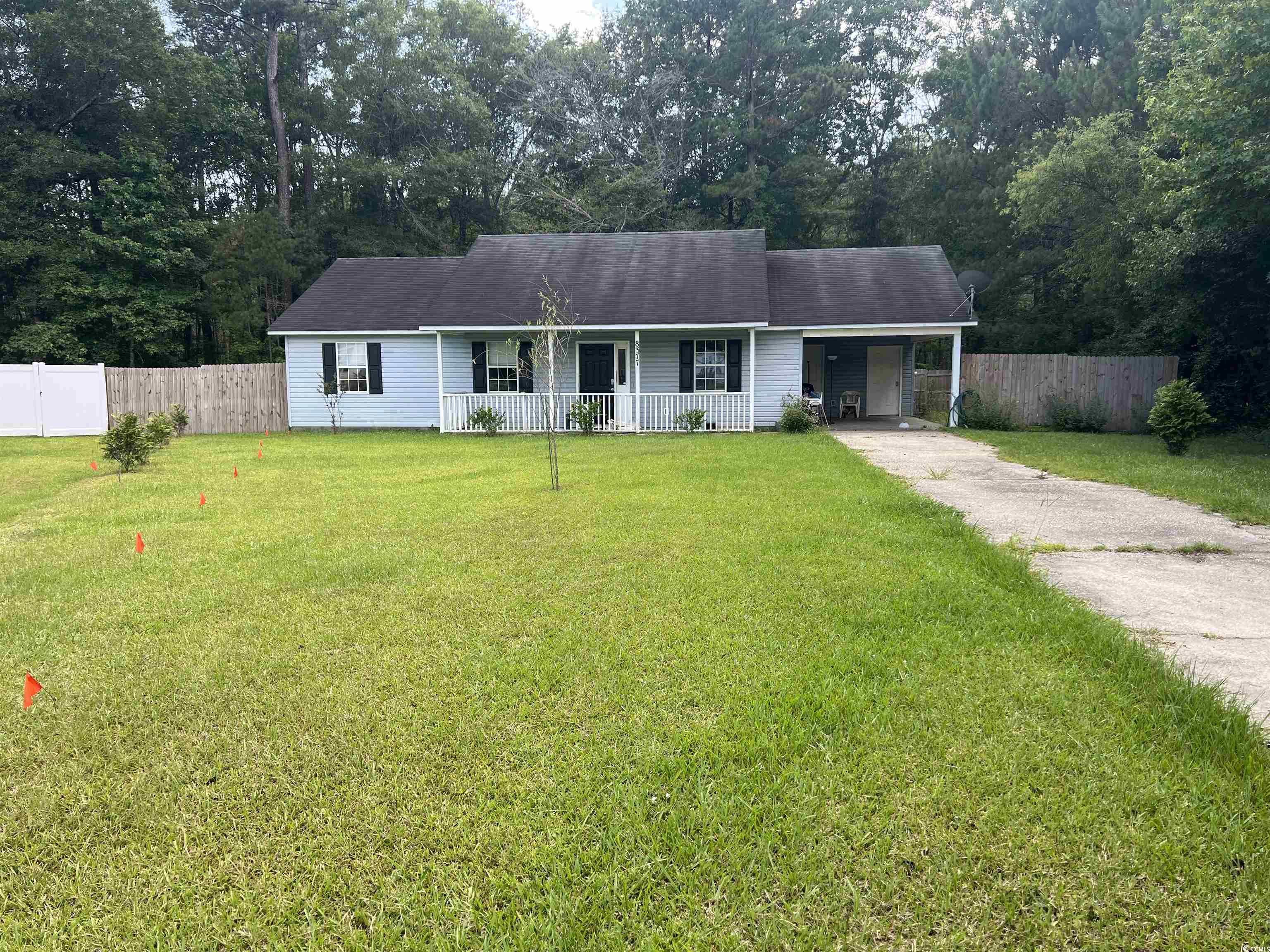
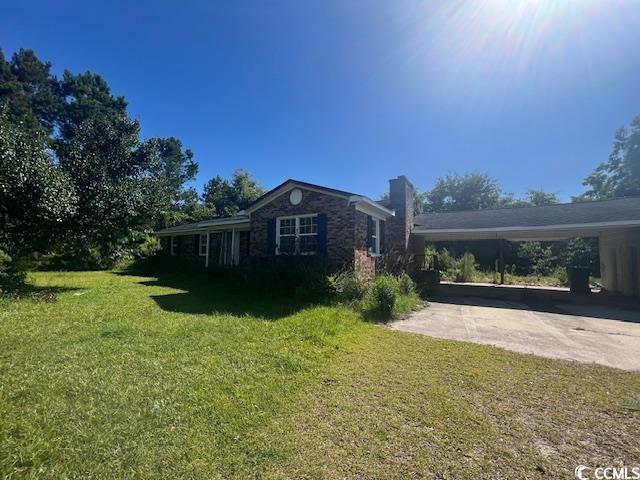
 Provided courtesy of © Copyright 2024 Coastal Carolinas Multiple Listing Service, Inc.®. Information Deemed Reliable but Not Guaranteed. © Copyright 2024 Coastal Carolinas Multiple Listing Service, Inc.® MLS. All rights reserved. Information is provided exclusively for consumers’ personal, non-commercial use,
that it may not be used for any purpose other than to identify prospective properties consumers may be interested in purchasing.
Images related to data from the MLS is the sole property of the MLS and not the responsibility of the owner of this website.
Provided courtesy of © Copyright 2024 Coastal Carolinas Multiple Listing Service, Inc.®. Information Deemed Reliable but Not Guaranteed. © Copyright 2024 Coastal Carolinas Multiple Listing Service, Inc.® MLS. All rights reserved. Information is provided exclusively for consumers’ personal, non-commercial use,
that it may not be used for any purpose other than to identify prospective properties consumers may be interested in purchasing.
Images related to data from the MLS is the sole property of the MLS and not the responsibility of the owner of this website.