Viewing Listing MLS# 1317166
Myrtle Beach, SC 29579
- 4Beds
- 2Full Baths
- N/AHalf Baths
- 2,001SqFt
- 1999Year Built
- 0.45Acres
- MLS# 1317166
- Residential
- ManufacturedHome
- Sold
- Approx Time on Market5 months, 12 days
- AreaMyrtle Beach Area--Carolina Forest
- CountyHorry
- Subdivision Emerald Forest Phase IV
Overview
Beautiful Spacious 4 Bedroom Split Floor Plan Manufactured Home on Leased land in Myrtle Beach. As you enter this beautiful home you are greeted with a Vaulted open living room and dining room. To the left are three good sized bedrooms with great closet space and a shared full bath and linen closet. To the right of the Dining room is a large bright open kitchen with lots of cabinetry and counter space, a work island and a large walk in pantry. While you are cooking in your large kitchen you can be included in the conversations with those in the family room and breakfast nook. A large deck for grilling or drinking your morning coffee is just off the breakfast nook through sliding glass door. A large utility/laundry room where you can hang your clothes as you remove them from the dryer is just off the family room. The Master Bedroom boasts a large sitting room, big walk in closet, spacious master bath with garden tub, shower and double vanity sinks. The huge back yard is completely fenced in with an entry gate just off the driveway. You can do everything close to home, Walk to Tanger Outlets, Restaurants, and more from your front door. Easy access to Hwy 501, Hwy 31 and Myrtle Beach!!! The Beautiful Atlantic is minutes away. Ask your realtor to make an appointment for you to see this beautiful home today. All measurements are approximate and need to be verified.
Sale Info
Listing Date: 09-28-2013
Sold Date: 03-13-2014
Aprox Days on Market:
5 month(s), 12 day(s)
Listing Sold:
10 Year(s), 8 month(s), 0 day(s) ago
Asking Price: $53,000
Selling Price: $44,500
Price Difference:
Reduced By $5,400
Agriculture / Farm
Grazing Permits Blm: ,No,
Horse: No
Grazing Permits Forest Service: ,No,
Grazing Permits Private: ,No,
Irrigation Water Rights: ,No,
Farm Credit Service Incl: ,No,
Crops Included: ,No,
Association Fees / Info
Hoa Frequency: NotApplicable
Hoa: No
Bathroom Info
Total Baths: 2.00
Fullbaths: 2
Bedroom Info
Beds: 4
Building Info
New Construction: No
Levels: One
Year Built: 1999
Mobile Home Remains: ,No,
Zoning: Res
Style: MobileHome
Buyer Compensation
Exterior Features
Spa: No
Patio and Porch Features: Deck, FrontPorch
Foundation: Crawlspace
Exterior Features: Deck, Fence, Storage
Financial
Lease Renewal Option: ,No,
Garage / Parking
Parking Capacity: 4
Garage: No
Carport: No
Parking Type: Driveway
Open Parking: No
Attached Garage: No
Green / Env Info
Interior Features
Floor Cover: Vinyl
Fireplace: No
Laundry Features: WasherHookup
Furnished: Unfurnished
Interior Features: SplitBedrooms, BreakfastArea, KitchenIsland
Appliances: Dishwasher, Range, Refrigerator, RangeHood
Lot Info
Lease Considered: ,No,
Lease Assignable: ,No,
Acres: 0.45
Lot Size: 54x119x124x20x128x108
Land Lease: Yes
Lot Description: CulDeSac, OutsideCityLimits
Misc
Pool Private: No
Body Type: DoubleWide
Offer Compensation
Other School Info
Property Info
County: Horry
View: No
Senior Community: No
Stipulation of Sale: None
Property Sub Type Additional: ManufacturedHome,MobileHome
Property Attached: No
Security Features: SmokeDetectors
Rent Control: No
Construction: Resale
Room Info
Basement: ,No,
Basement: CrawlSpace
Sold Info
Sold Date: 2014-03-13T00:00:00
Sqft Info
Building Sqft: 2001
Sqft: 2001
Tax Info
Tax Legal Description: 163.18.01.133; 28 76 99
Unit Info
Utilities / Hvac
Heating: Central, Electric
Electric On Property: No
Cooling: No
Utilities Available: CableAvailable, ElectricityAvailable, Other, PhoneAvailable, SewerAvailable, WaterAvailable
Heating: Yes
Water Source: Public
Waterfront / Water
Waterfront: No
Directions
From Hwy 501, Turn on to Waccamaw Pines Drive, (right beside Tanger Outlets). Turn first right onto Avocado Drive, Turn next right onto Avocado Court, home at end of Cul-de-sac #624 Avocado Court.Courtesy of Sc Real Estate Network
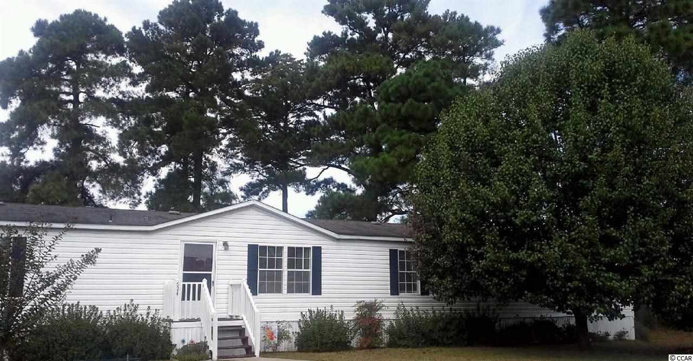
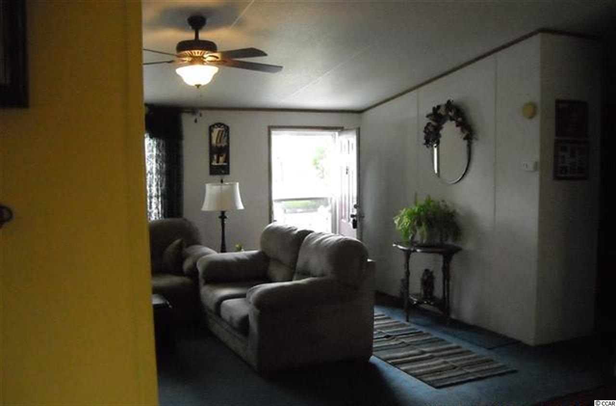
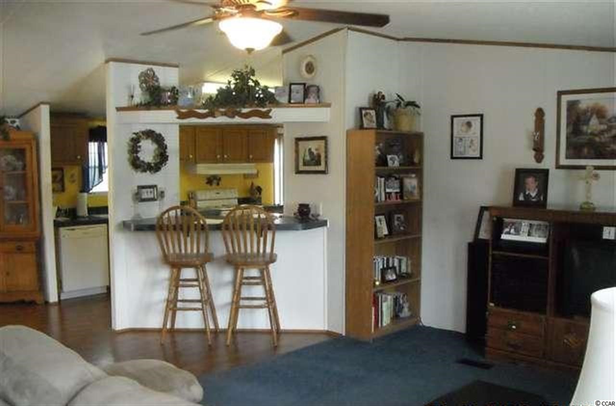
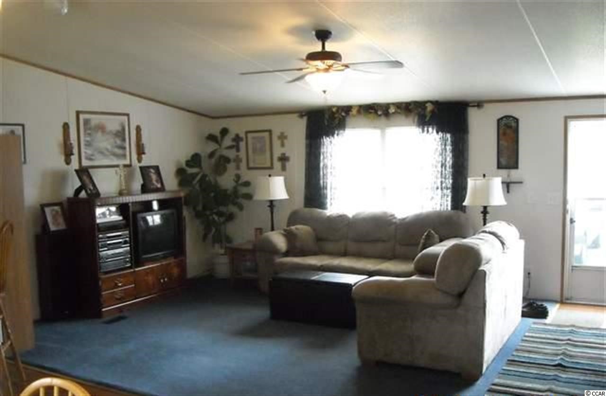
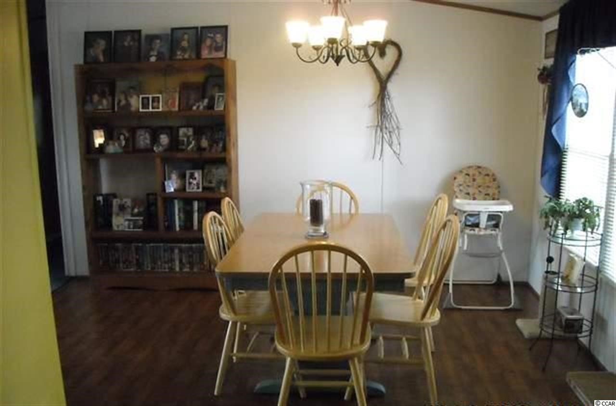
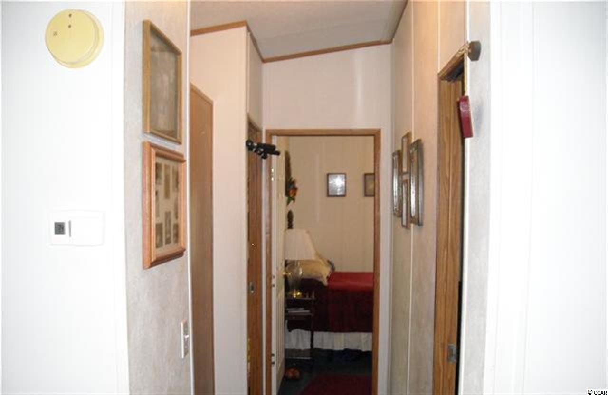
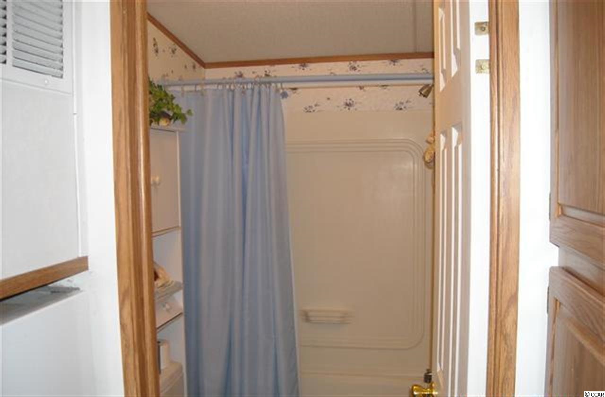
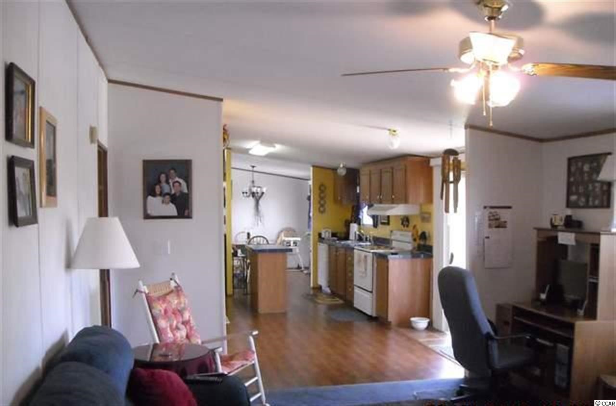
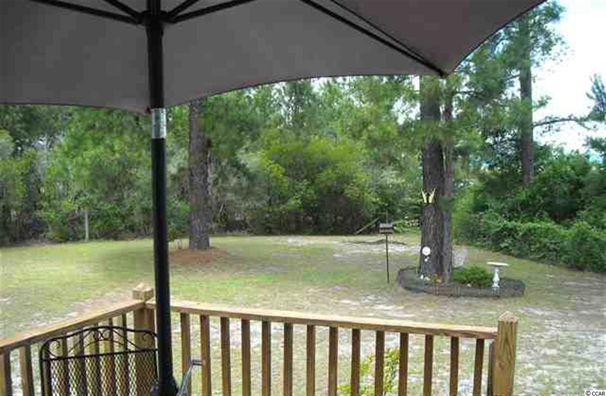
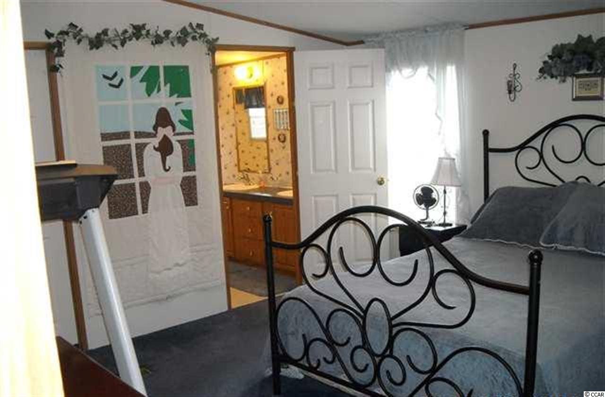
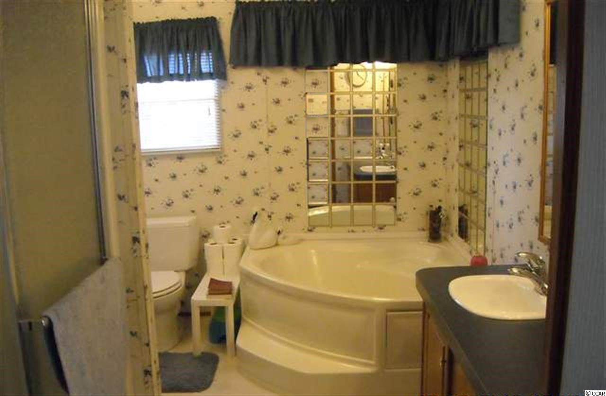
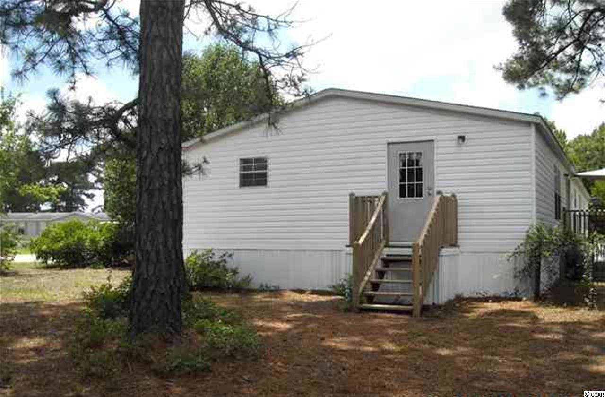
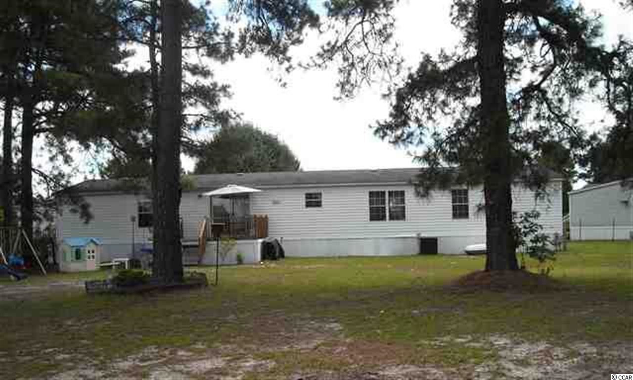
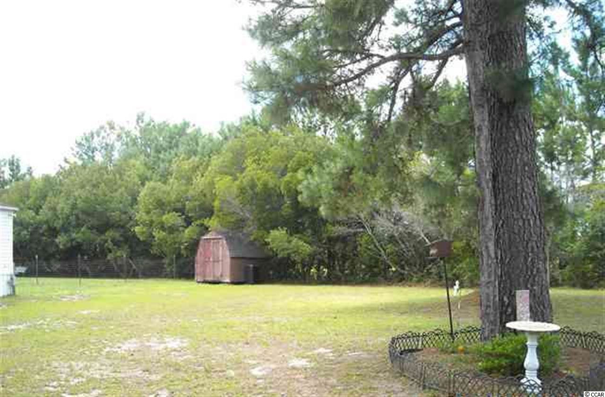
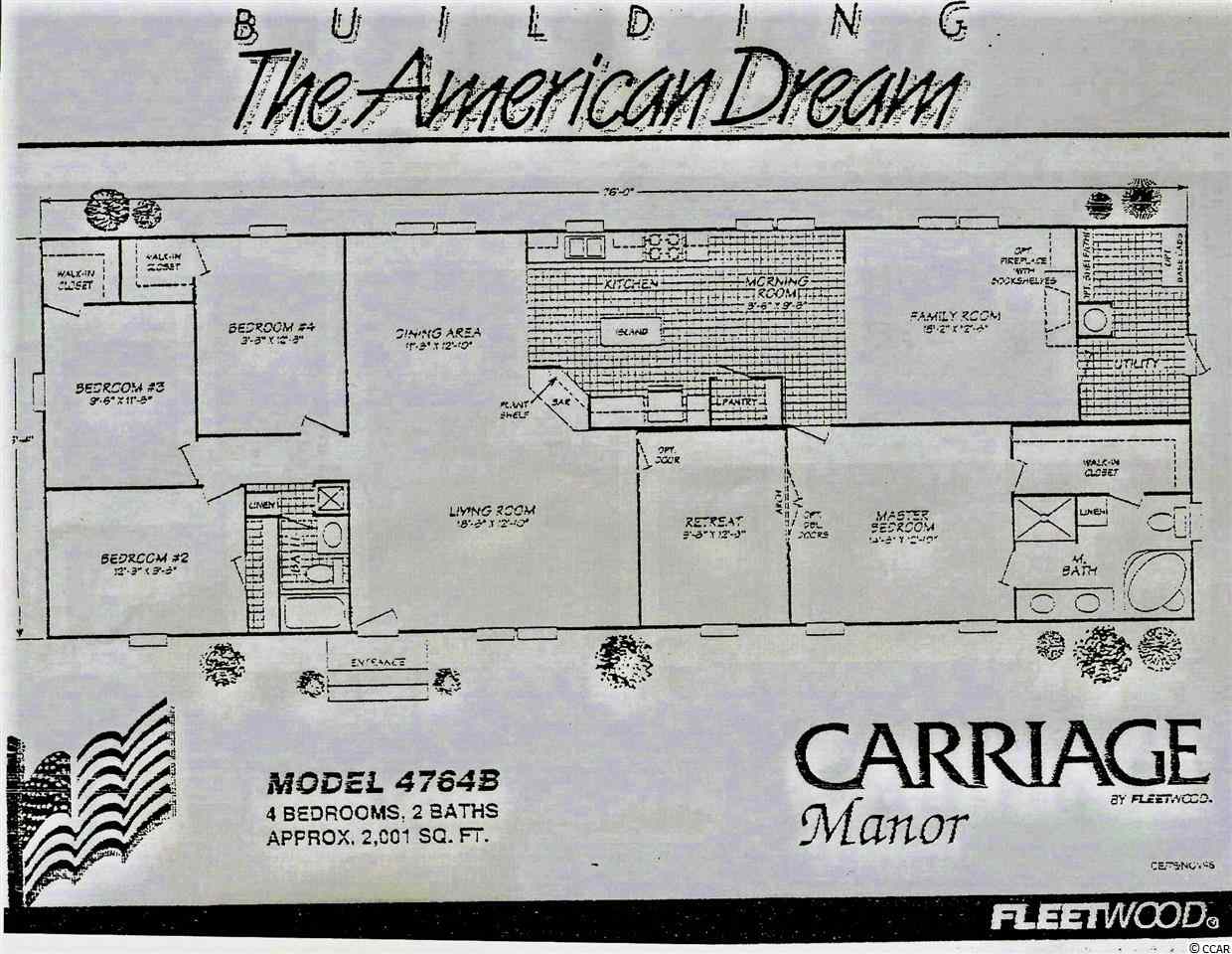
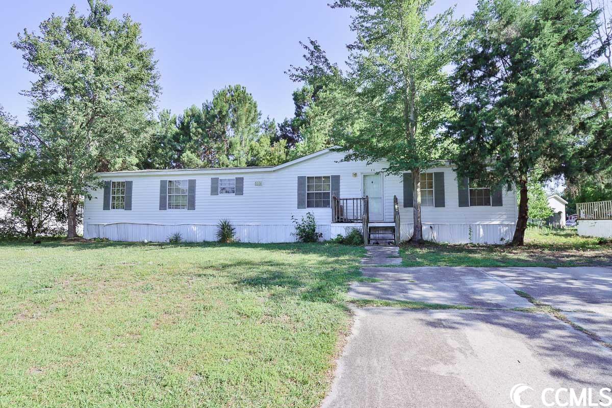
 MLS# 2310762
MLS# 2310762 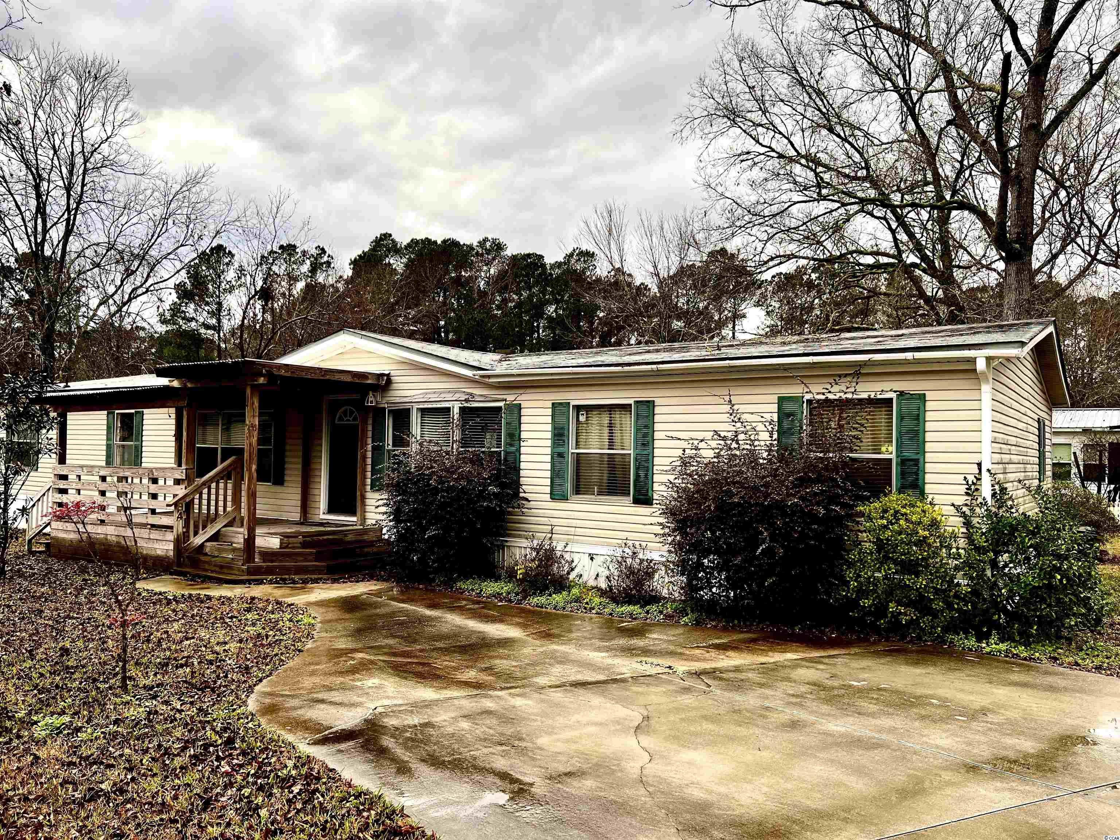
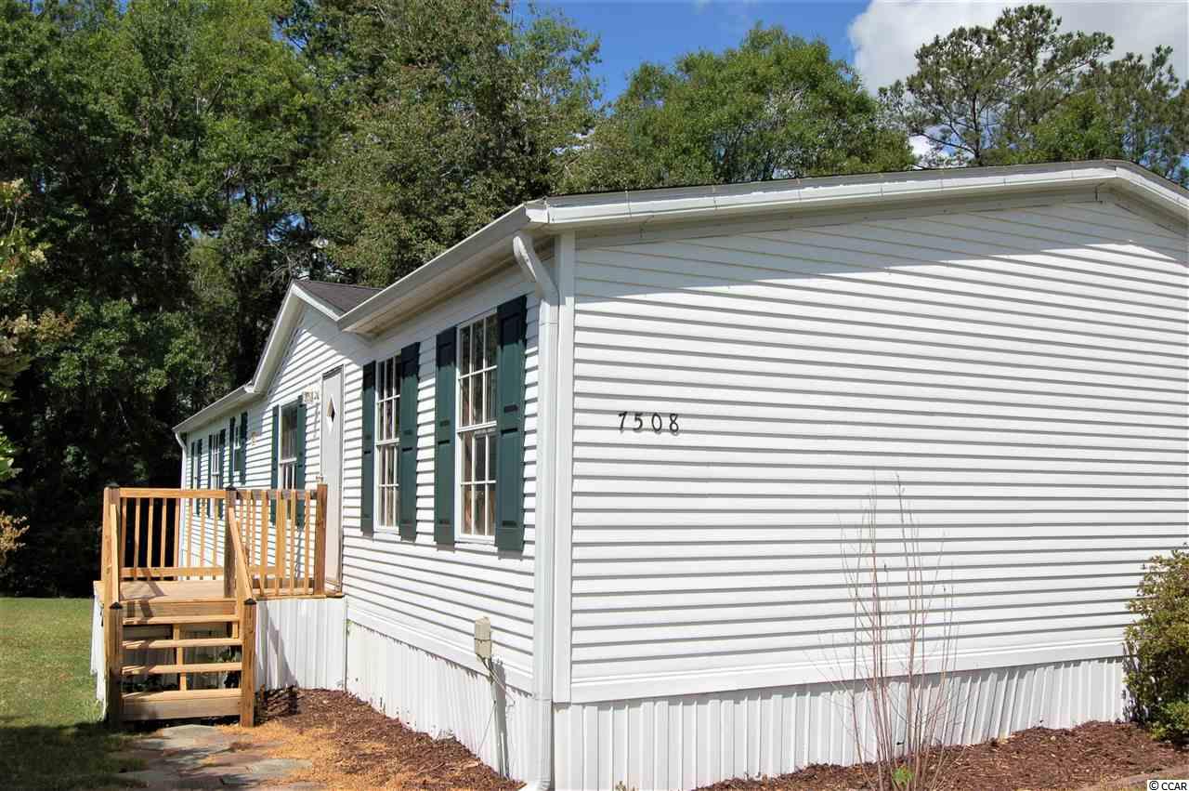
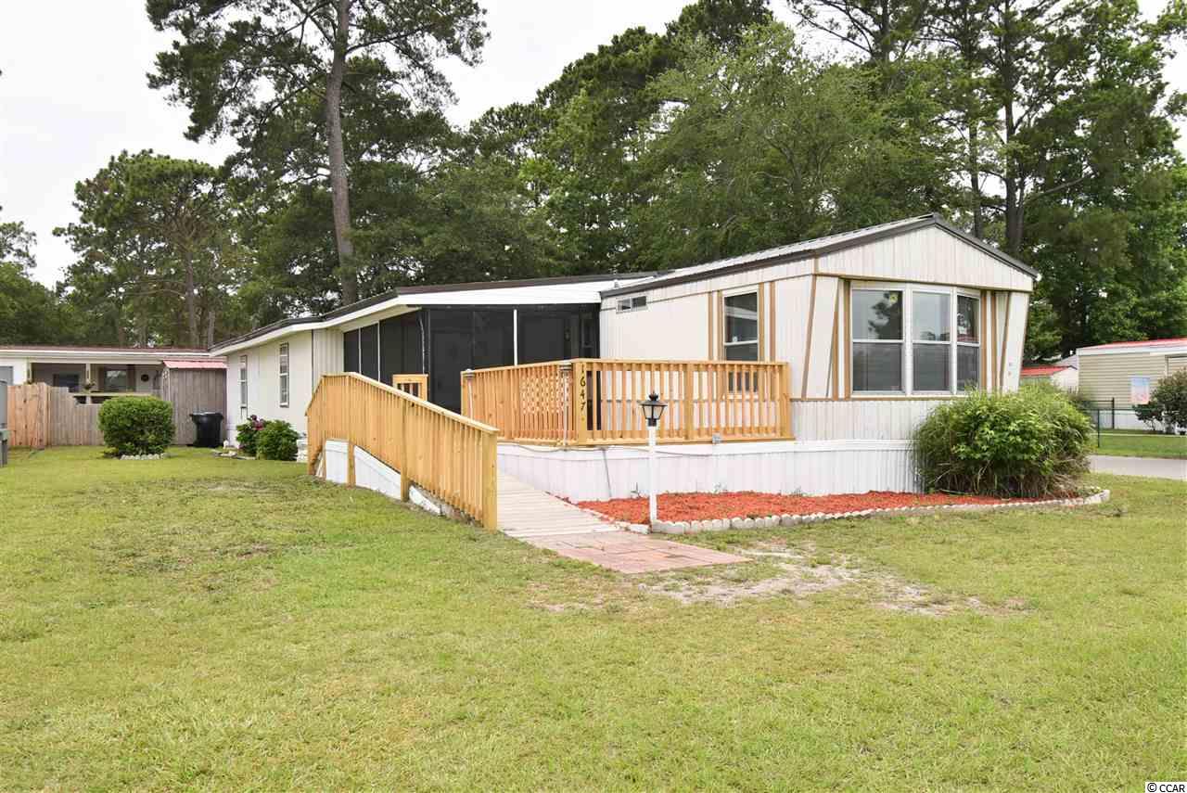
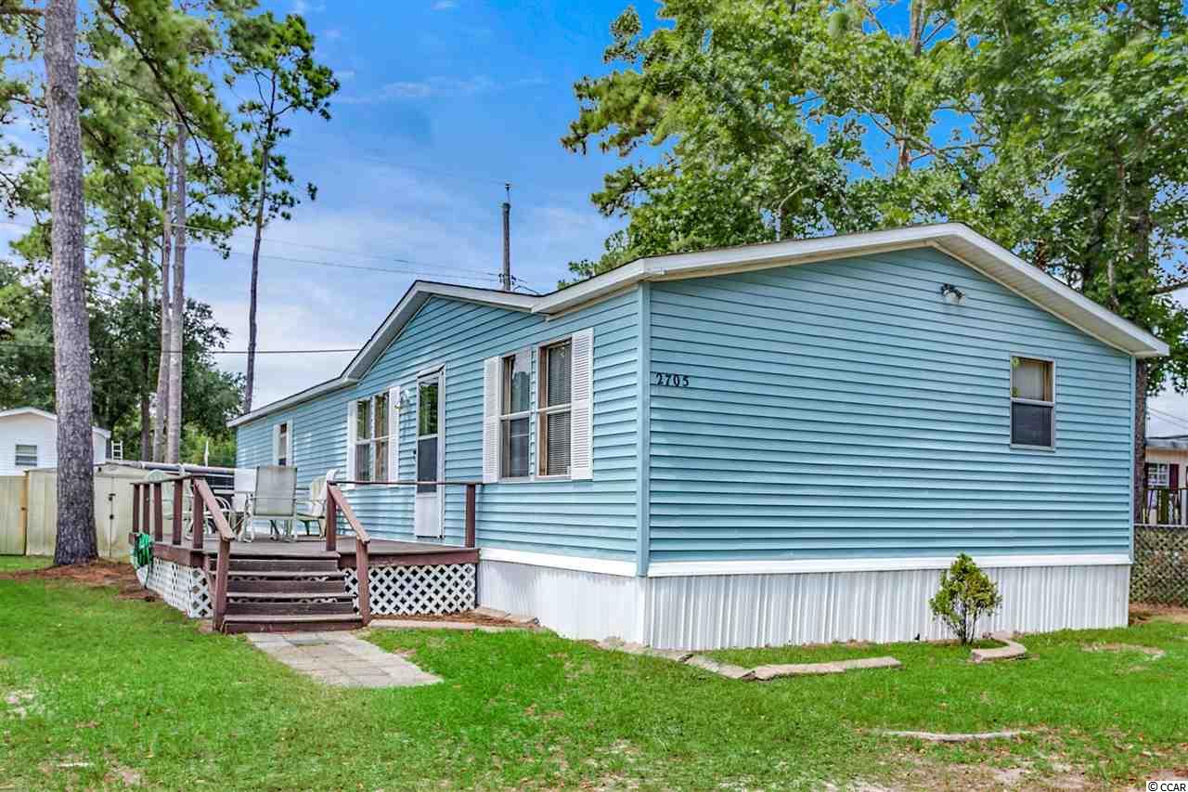
 Provided courtesy of © Copyright 2024 Coastal Carolinas Multiple Listing Service, Inc.®. Information Deemed Reliable but Not Guaranteed. © Copyright 2024 Coastal Carolinas Multiple Listing Service, Inc.® MLS. All rights reserved. Information is provided exclusively for consumers’ personal, non-commercial use,
that it may not be used for any purpose other than to identify prospective properties consumers may be interested in purchasing.
Images related to data from the MLS is the sole property of the MLS and not the responsibility of the owner of this website.
Provided courtesy of © Copyright 2024 Coastal Carolinas Multiple Listing Service, Inc.®. Information Deemed Reliable but Not Guaranteed. © Copyright 2024 Coastal Carolinas Multiple Listing Service, Inc.® MLS. All rights reserved. Information is provided exclusively for consumers’ personal, non-commercial use,
that it may not be used for any purpose other than to identify prospective properties consumers may be interested in purchasing.
Images related to data from the MLS is the sole property of the MLS and not the responsibility of the owner of this website.