Viewing Listing MLS# 1318515
Murrells Inlet, SC 29576
- 4Beds
- 3Full Baths
- N/AHalf Baths
- 2,750SqFt
- 2002Year Built
- 0.00Acres
- MLS# 1318515
- Residential
- Detached
- Sold
- Approx Time on Market6 months, 28 days
- AreaMurrells Inlet - Georgetown County
- CountyGeorgetown
- Subdivision Wachesaw East
Overview
Inviting open floor plan on the #14 hole on Wachesaw Easts Golf Course. Enjoy this well taken care of home in an established community with grown trees, walking/bike paths and tennis courts. Sellers are in the process of remodeling the kitchen with granite counter tops and SS appliances. Newly painted inside with neutral colors. Fresh pineneedle straw. 24 hour gated community w/guard. NEW ROOF installed on 10/7/13. Home features 11' ceilings and 5"" crown molding in the main living areas. Large kitchen with built in island w/storage and breakfast bar. All baths and kitchen have cherry cabinets. Large walk-in panty in kitchen. Eat in kitchen also has cherry cabinets with wine storage. Laundry room has mud sink and built-in ironing board. The entire right side of the house is the master suite and bath. Split floor plan with 3 bedrooms and 3 full baths on left side of home. Relax on the screened porch as golfers pass by. Trees line the property that connects to the golf course so there is no fear of your home being hit by a stray golf ball. This home offers an ADT Security System, gas fireplace and a Rain Bird irrigation system. Custom plantation shutters through the house. The HOA fee includes use of the workout gym which has all NEW state of the art equipment, swimming pool, tennis courts and trash pick-up. All appliance convey with the home including the washer/dryer. Make this great house your new home!!
Sale Info
Listing Date: 10-22-2013
Sold Date: 05-21-2014
Aprox Days on Market:
6 month(s), 28 day(s)
Listing Sold:
10 Year(s), 4 month(s), 1 day(s) ago
Asking Price: $329,000
Selling Price: $310,000
Price Difference:
Reduced By $15,000
Agriculture / Farm
Grazing Permits Blm: ,No,
Horse: No
Grazing Permits Forest Service: ,No,
Grazing Permits Private: ,No,
Irrigation Water Rights: ,No,
Farm Credit Service Incl: ,No,
Crops Included: ,No,
Association Fees / Info
Hoa Frequency: Monthly
Hoa Fees: 74
Hoa: 1
Community Features: Clubhouse, Gated, Pool, RecreationArea, TennisCourts, LongTermRentalAllowed
Assoc Amenities: Clubhouse, Gated, OwnerAllowedMotorcycle, Pool, Security, TennisCourts
Bathroom Info
Total Baths: 3.00
Fullbaths: 3
Bedroom Info
Beds: 4
Building Info
New Construction: No
Levels: One
Year Built: 2002
Mobile Home Remains: ,No,
Zoning: RES
Style: Ranch
Construction Materials: BrickVeneer, VinylSiding
Buyer Compensation
Exterior Features
Spa: No
Patio and Porch Features: Porch, Screened
Pool Features: Association, Community
Foundation: Slab
Exterior Features: SprinklerIrrigation
Financial
Lease Renewal Option: ,No,
Garage / Parking
Parking Capacity: 4
Garage: Yes
Carport: No
Parking Type: Attached, Garage, TwoCarGarage, GarageDoorOpener
Open Parking: No
Attached Garage: Yes
Garage Spaces: 2
Green / Env Info
Green Energy Efficient: Doors, Windows
Interior Features
Floor Cover: Carpet, Tile, Vinyl
Door Features: InsulatedDoors
Fireplace: Yes
Laundry Features: WasherHookup
Furnished: Unfurnished
Interior Features: Attic, Fireplace, PermanentAtticStairs, SplitBedrooms, WindowTreatments, BreakfastBar, BedroomonMainLevel, BreakfastArea, KitchenIsland
Appliances: Dishwasher, Disposal, Microwave, Range, Refrigerator, RangeHood, Dryer, Washer
Lot Info
Lease Considered: ,No,
Lease Assignable: ,No,
Acres: 0.00
Lot Size: 96' x 90' x 127' x 136'
Land Lease: No
Lot Description: OnGolfCourse, Rectangular
Misc
Pool Private: No
Offer Compensation
Other School Info
Property Info
County: Georgetown
View: No
Senior Community: No
Stipulation of Sale: None
Property Sub Type Additional: Detached
Property Attached: No
Security Features: SecuritySystem, GatedCommunity, SmokeDetectors, SecurityService
Disclosures: CovenantsRestrictionsDisclosure,SellerDisclosure
Rent Control: No
Construction: Resale
Room Info
Basement: ,No,
Sold Info
Sold Date: 2014-05-21T00:00:00
Sqft Info
Building Sqft: 3150
Sqft: 2750
Tax Info
Tax Legal Description: Lot 223 Sect. III Stage 3
Unit Info
Utilities / Hvac
Heating: Central
Cooling: CentralAir
Electric On Property: No
Cooling: Yes
Utilities Available: CableAvailable, ElectricityAvailable, PhoneAvailable, SewerAvailable, UndergroundUtilities, WaterAvailable
Heating: Yes
Water Source: Public
Waterfront / Water
Waterfront: No
Directions
Turn West by the Waccamaw Hospital onto Riverwood Drive. Proceed straight on Riverwood Drive (pass the Wachesaw East golf club house about 1 1/2 miles) to the guard gate. Take first left which is Firethorne Drive. Follow Firethorne Drive to you get to 4563 Firethorne Drive house will be on the left.Courtesy of Keller Williams Mb S. Realty
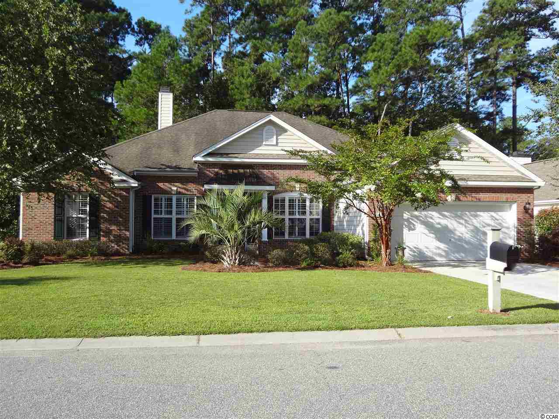
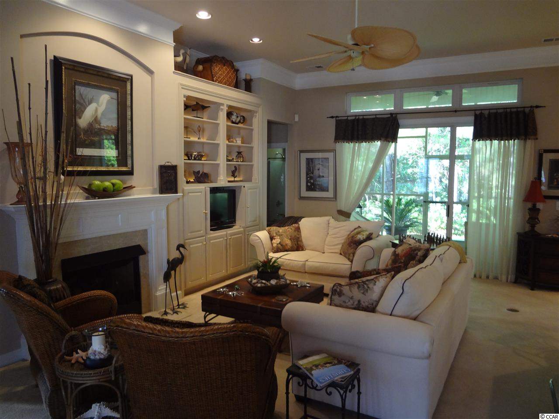
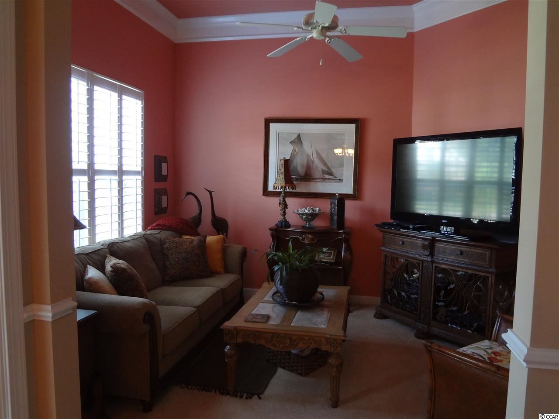
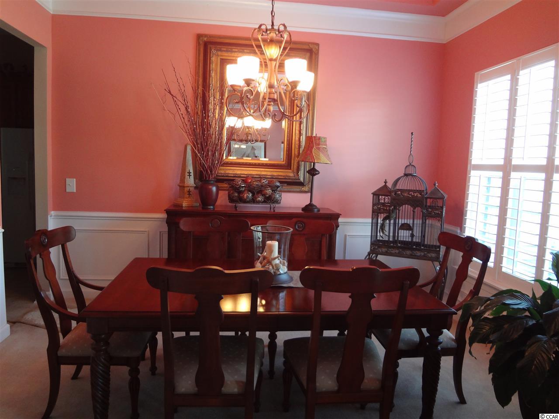
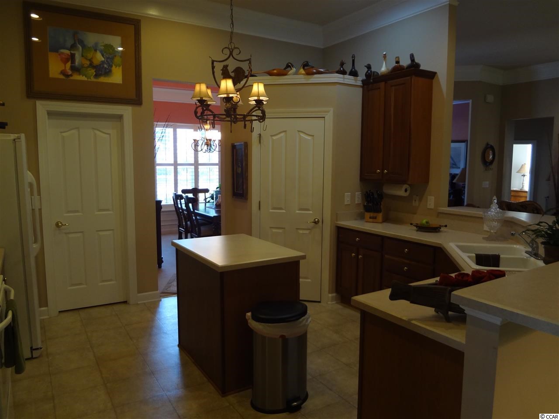
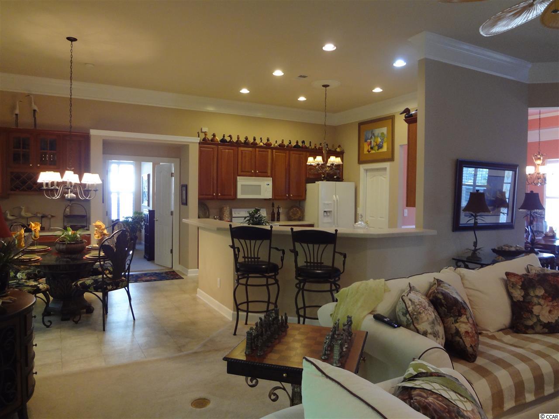
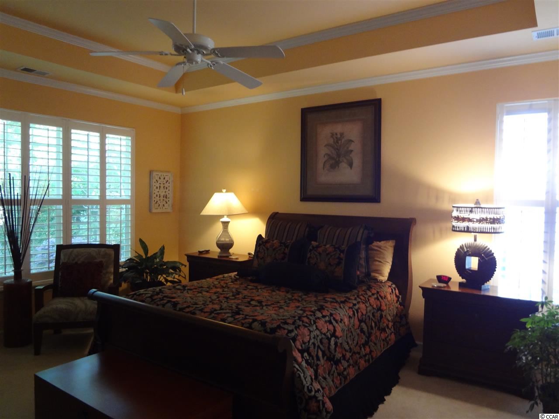
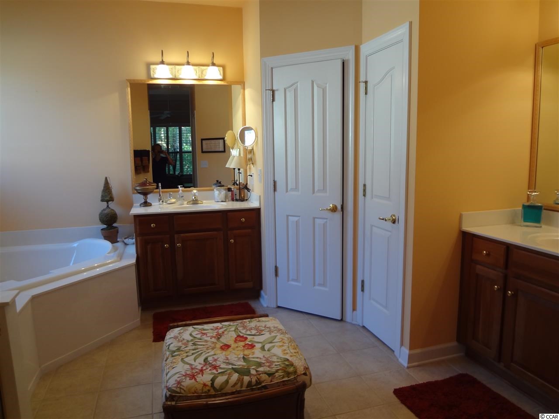
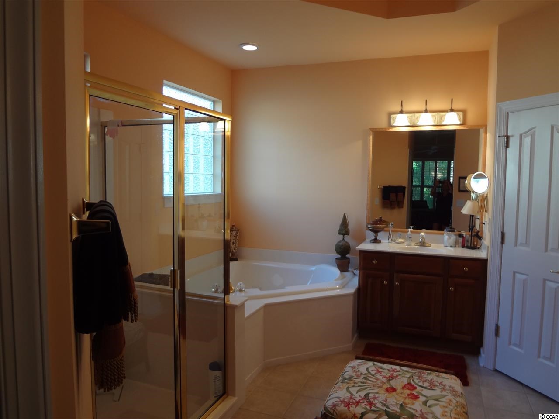
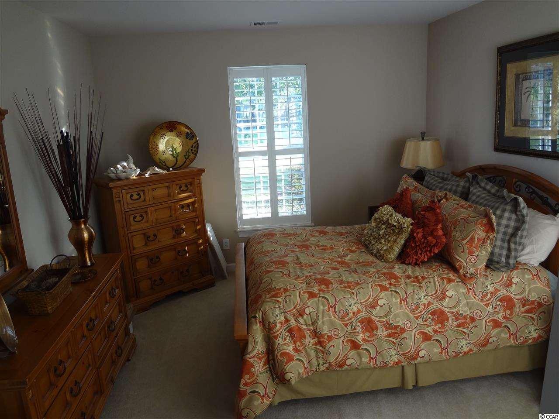
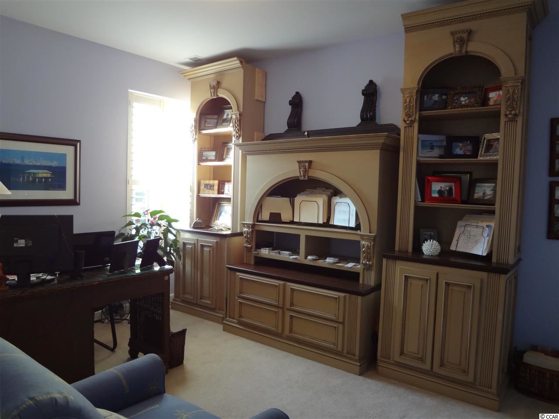
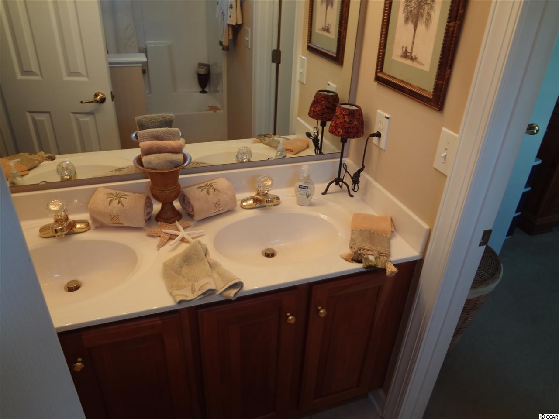
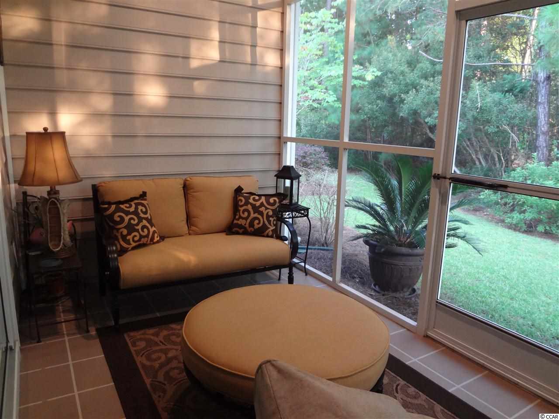
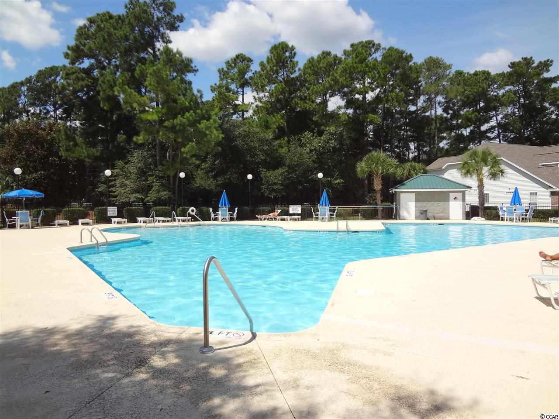
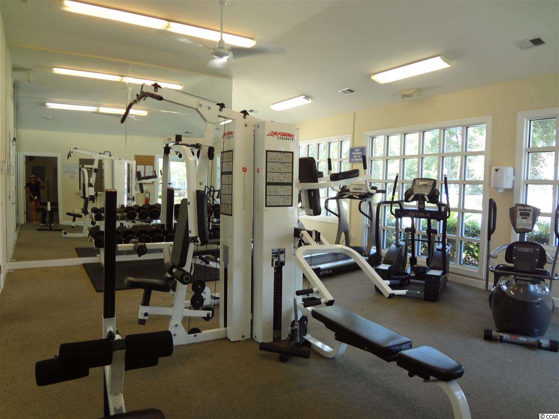
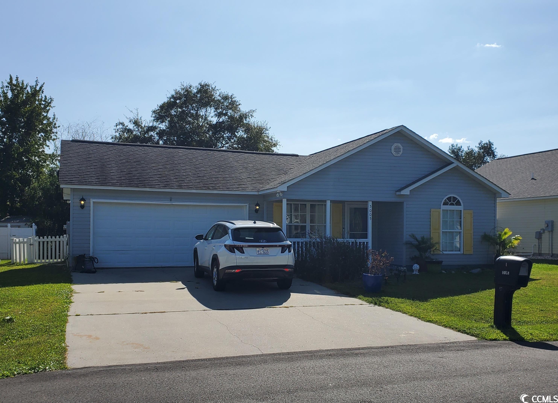
 MLS# 2320412
MLS# 2320412 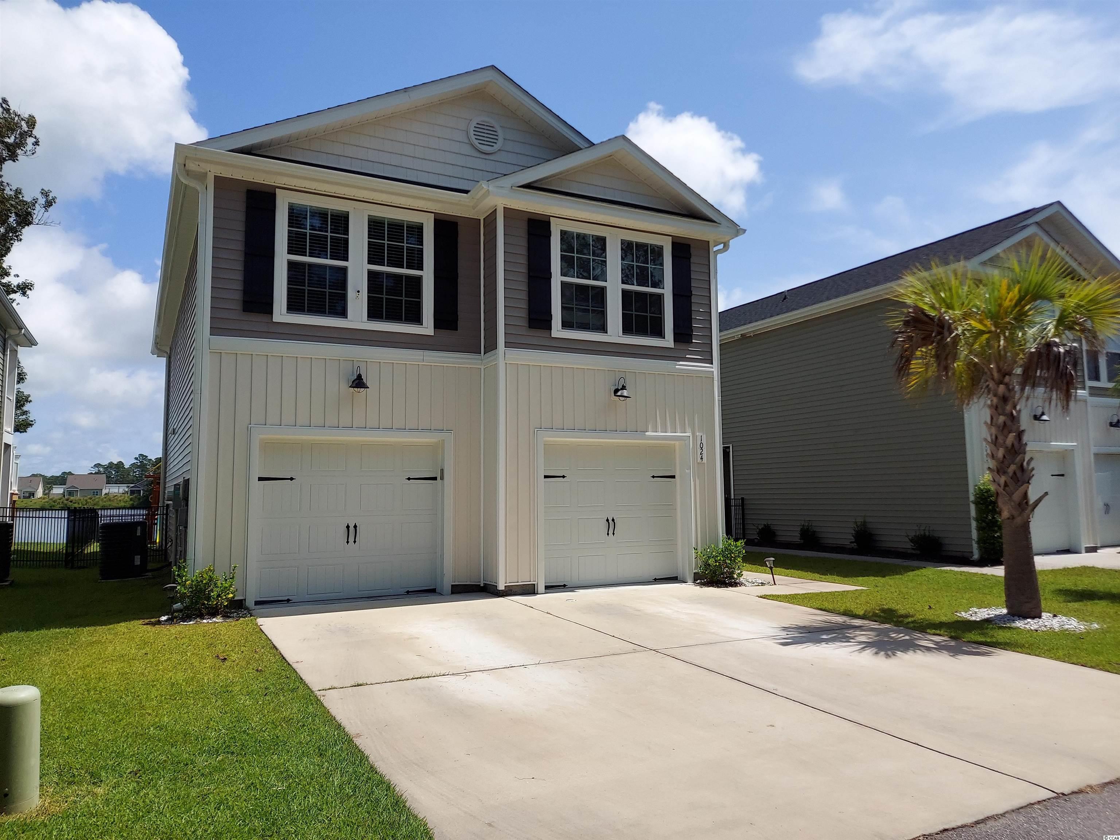
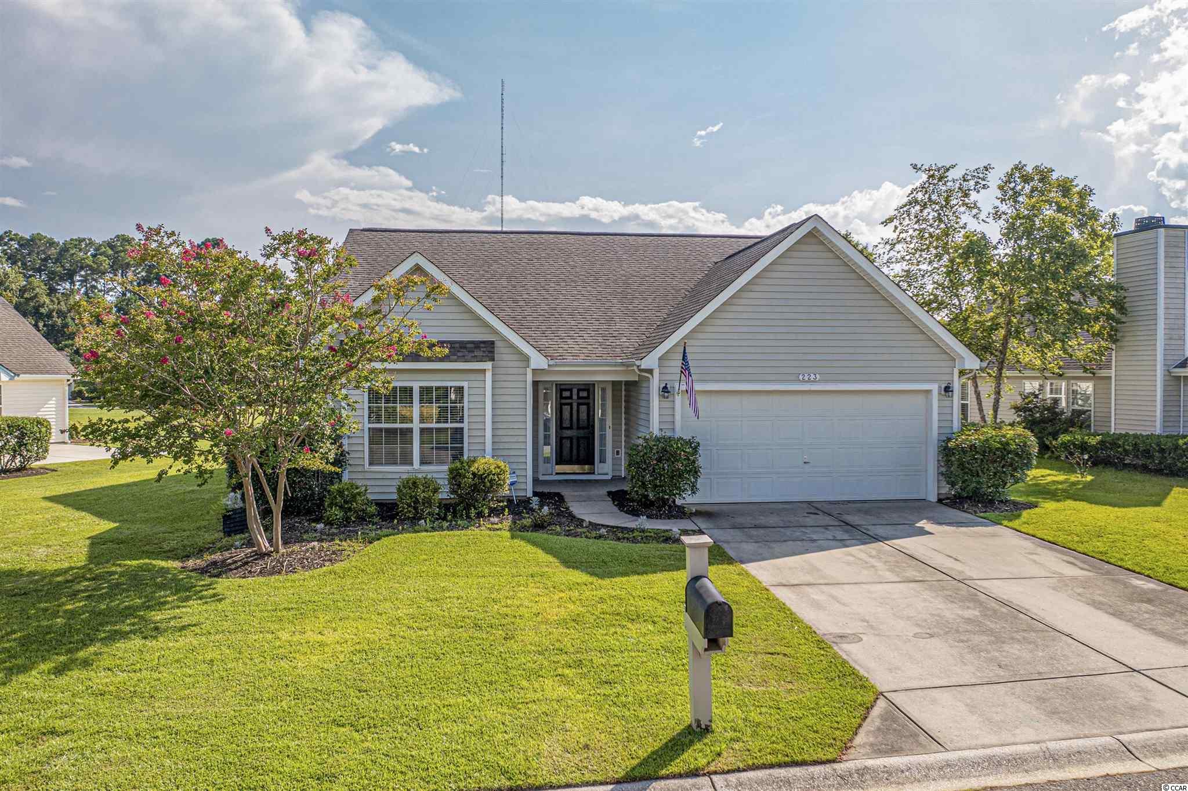
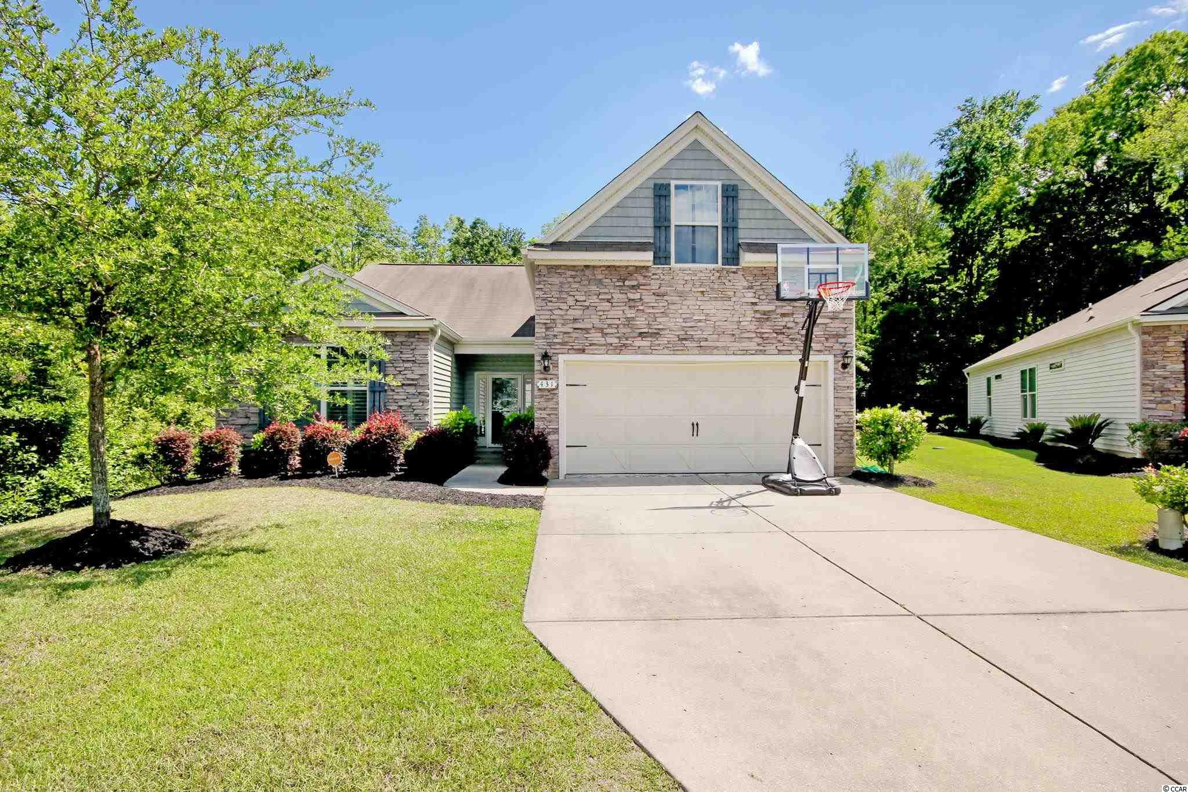
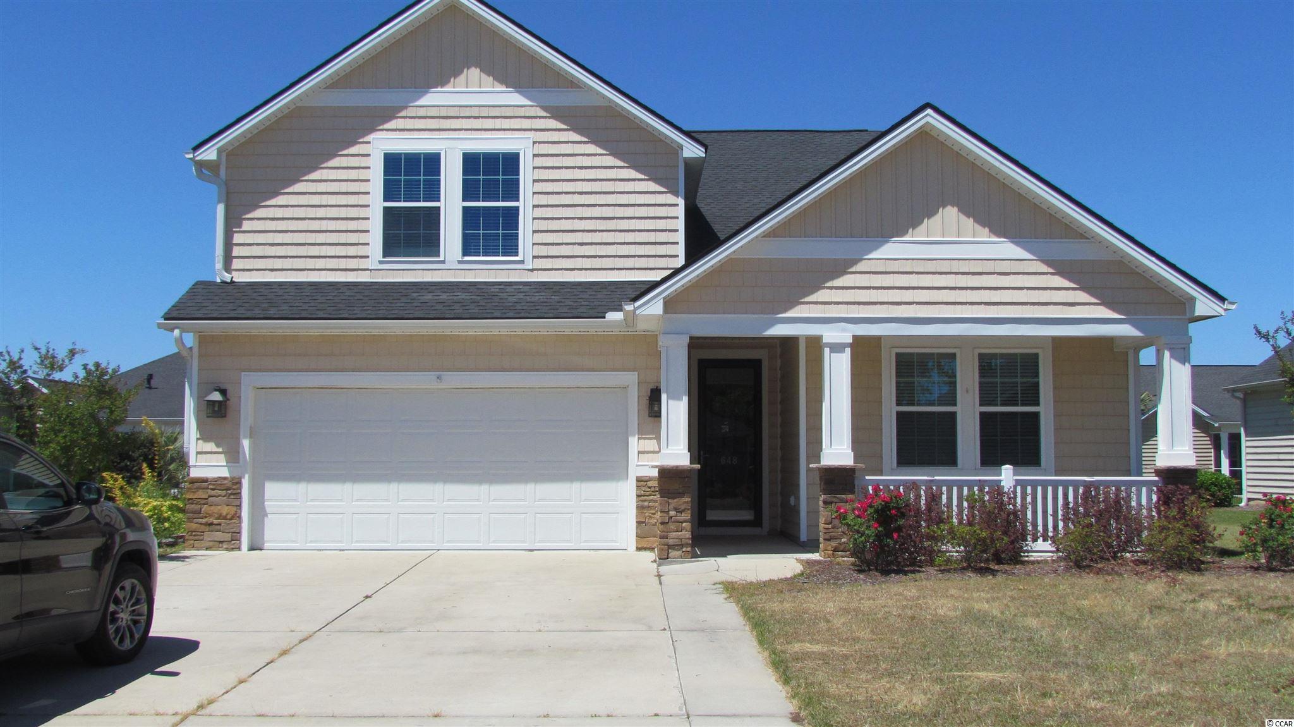
 Provided courtesy of © Copyright 2024 Coastal Carolinas Multiple Listing Service, Inc.®. Information Deemed Reliable but Not Guaranteed. © Copyright 2024 Coastal Carolinas Multiple Listing Service, Inc.® MLS. All rights reserved. Information is provided exclusively for consumers’ personal, non-commercial use,
that it may not be used for any purpose other than to identify prospective properties consumers may be interested in purchasing.
Images related to data from the MLS is the sole property of the MLS and not the responsibility of the owner of this website.
Provided courtesy of © Copyright 2024 Coastal Carolinas Multiple Listing Service, Inc.®. Information Deemed Reliable but Not Guaranteed. © Copyright 2024 Coastal Carolinas Multiple Listing Service, Inc.® MLS. All rights reserved. Information is provided exclusively for consumers’ personal, non-commercial use,
that it may not be used for any purpose other than to identify prospective properties consumers may be interested in purchasing.
Images related to data from the MLS is the sole property of the MLS and not the responsibility of the owner of this website.