Viewing Listing MLS# 1319636
Myrtle Beach, SC 29572
- 4Beds
- 3Full Baths
- 1Half Baths
- 2,762SqFt
- 2000Year Built
- 0.00Acres
- MLS# 1319636
- Residential
- Detached
- Sold
- Approx Time on Market2 months, 13 days
- AreaMyrtle Beach Area--48th Ave N To 79th Ave N
- CountyHorry
- Subdivision Grande Dunes - Siena Park
Overview
This former model home was one of the first homes in Grande Dunes. Truly unique, this home has a separate guest house complete with a full bath, kitchen area with microwave, sink, refrigerator and music system for inside and out. The location is one of the best with the largest Siena Park lot of almost 3/4 of an acre right across from the large private community park. The front yard features over 100 year old holly trees on each side of the driveway and the rear yard is half way walled in leaving a private park behind the wall. This private park would be a great place for children and pets. Inside the walled back yard is the guest house with an exterior built in fireplace with new gas logs, a large patio with fountain, newly rebuilt Viking grill and a newly remanufactured large Hot Springs hot tub right behind the master bedroom. Adding a pool to this home would be inexpensive since the wall serves as the pool fencing. The front and rear of the house has newly installed landscape lighting which can be converted to LED lighting with a bulb change. The interior of the home is well done with a cast stone fireplace in the living room and a cast stone column in the formal dining room. Here is a list of the features inside this fabulous home: Central vacuum system, new tank-less natural gas hot water heater, nearly new dual fuel heating in the main house as well as the guest house, (dual fuel is a highly efficient combination of a heat pump and a gas furnace with automatic change), custom built-ins in the library, under cabinet lighting in the bathrooms, smarthome wiring panel with 6 speaker pairs in the main house, new microwave in main house, gas stove with downdraft venting, custom kitchen cabinet lighting, whirlpool tub in the master bathroom, two walk-in closets in the master bedroom, wine cooler refrigerator in the library and the tray ceiling in the guest house is lighted. An inspection has been performed on this home. All deficiencies have been repaired or replaced. To see the report please visit the home. All square measurements and square footage is approximate and not guaranteed. Buyer is responsible for all verification.
Sale Info
Listing Date: 11-08-2013
Sold Date: 01-22-2014
Aprox Days on Market:
2 month(s), 13 day(s)
Listing Sold:
10 Year(s), 9 month(s), 23 day(s) ago
Asking Price: $674,999
Selling Price: $670,000
Price Difference:
Reduced By $4,999
Agriculture / Farm
Grazing Permits Blm: ,No,
Horse: No
Grazing Permits Forest Service: ,No,
Grazing Permits Private: ,No,
Irrigation Water Rights: ,No,
Farm Credit Service Incl: ,No,
Crops Included: ,No,
Association Fees / Info
Hoa Frequency: Monthly
Hoa Fees: 191
Hoa: 1
Community Features: Clubhouse, RecreationArea
Assoc Amenities: Clubhouse
Bathroom Info
Total Baths: 4.00
Halfbaths: 1
Fullbaths: 3
Bedroom Info
Beds: 4
Building Info
New Construction: No
Levels: One
Year Built: 2000
Mobile Home Remains: ,No,
Zoning: RES
Style: Other
Construction Materials: Stucco
Buyer Compensation
Exterior Features
Spa: Yes
Patio and Porch Features: FrontPorch, Patio
Spa Features: HotTub
Foundation: Slab
Exterior Features: BuiltinBarbecue, Barbecue, Fence, HotTubSpa, SprinklerIrrigation, Patio
Financial
Lease Renewal Option: ,No,
Garage / Parking
Parking Capacity: 3
Garage: Yes
Carport: No
Parking Type: Attached, Garage, TwoCarGarage, GarageDoorOpener
Open Parking: No
Attached Garage: Yes
Garage Spaces: 2
Green / Env Info
Interior Features
Floor Cover: Carpet, Tile
Fireplace: Yes
Furnished: Unfurnished
Interior Features: Attic, CentralVacuum, Fireplace, PermanentAtticStairs, SplitBedrooms, WindowTreatments, KitchenIsland
Appliances: Dishwasher, Disposal, Range, Dryer, Washer
Lot Info
Lease Considered: ,No,
Lease Assignable: ,No,
Acres: 0.00
Land Lease: No
Lot Description: CityLot, IrregularLot
Misc
Pool Private: No
Offer Compensation
Other School Info
Property Info
County: Horry
View: No
Senior Community: No
Stipulation of Sale: None
Property Sub Type Additional: Detached
Property Attached: No
Security Features: SecuritySystem, SmokeDetectors
Disclosures: CovenantsRestrictionsDisclosure
Rent Control: No
Construction: Resale
Room Info
Basement: ,No,
Sold Info
Sold Date: 2014-01-22T00:00:00
Sqft Info
Building Sqft: 3782
Sqft: 2762
Tax Info
Tax Legal Description: Lot 51
Unit Info
Utilities / Hvac
Heating: Central, Electric, ForcedAir, Gas
Electric On Property: No
Cooling: No
Utilities Available: CableAvailable, ElectricityAvailable, NaturalGasAvailable, PhoneAvailable, SewerAvailable, UndergroundUtilities, WaterAvailable
Heating: Yes
Water Source: Public
Waterfront / Water
Waterfront: No
Schools
Elem: Myrtle Beach Elementary School
Middle: Myrtle Beach Middle School
High: Myrtle Beach High School
Courtesy of Sc Beach Real Estate - Main Line: 843-492-4411
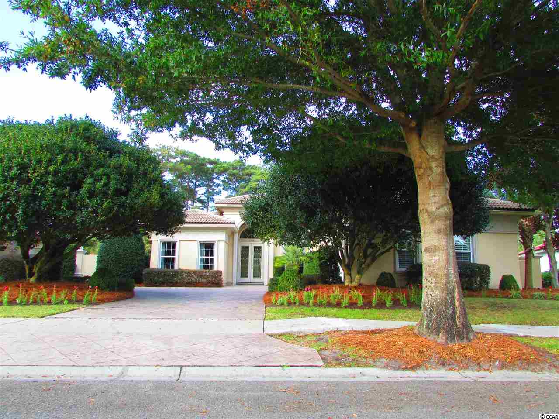
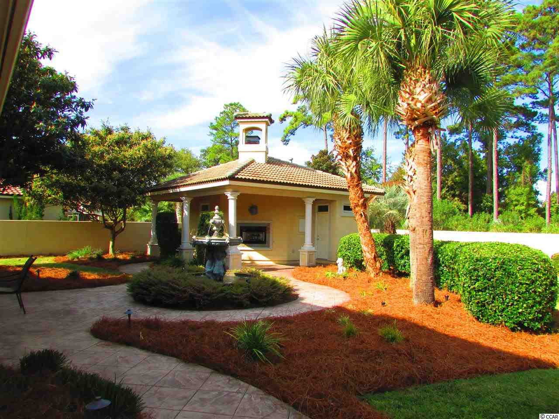
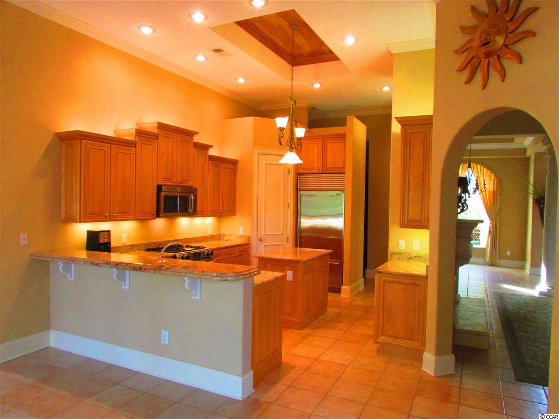
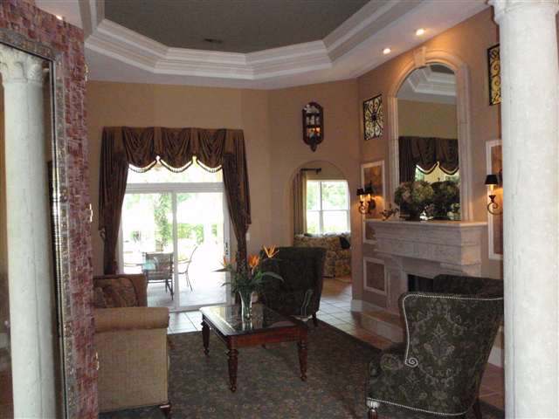
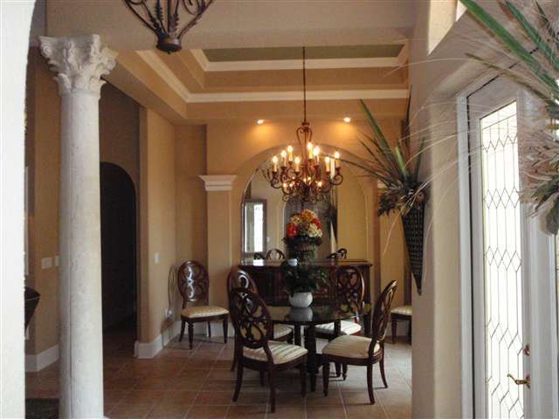
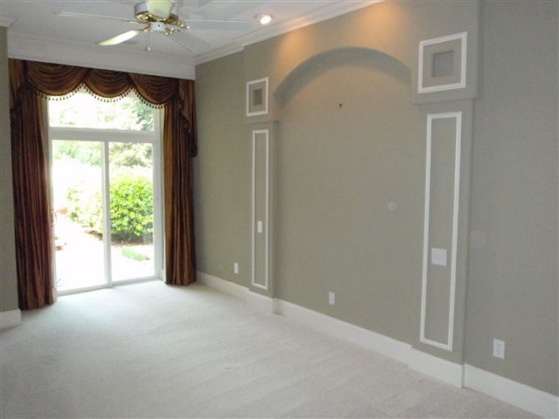
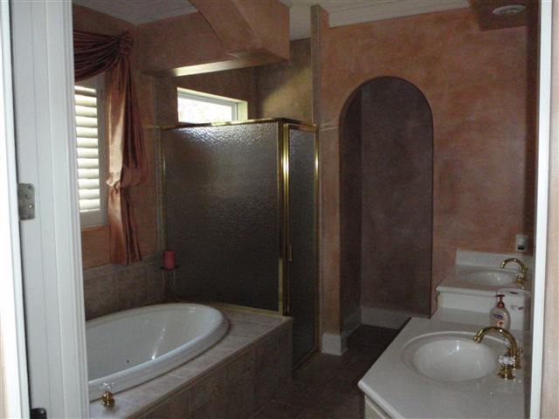
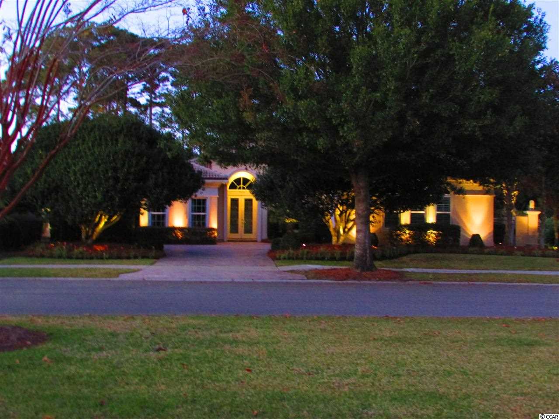
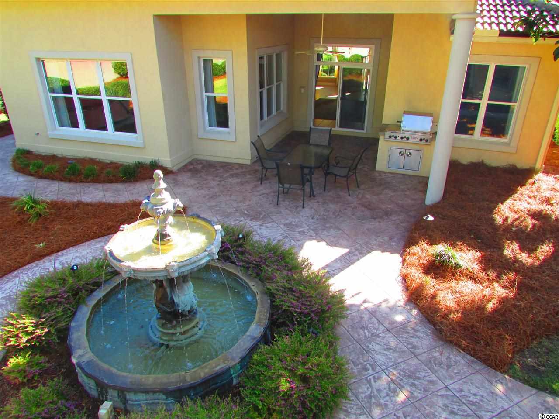
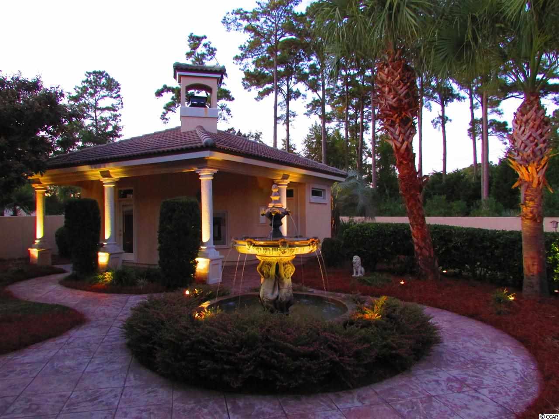
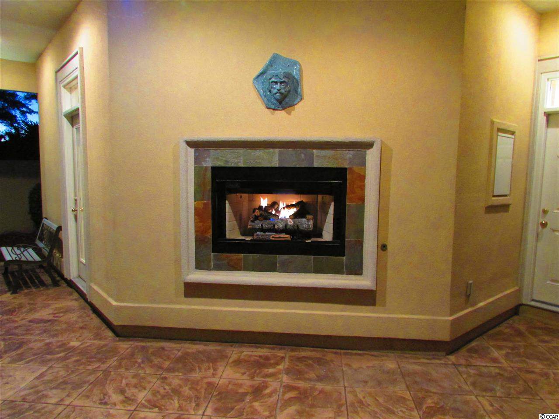
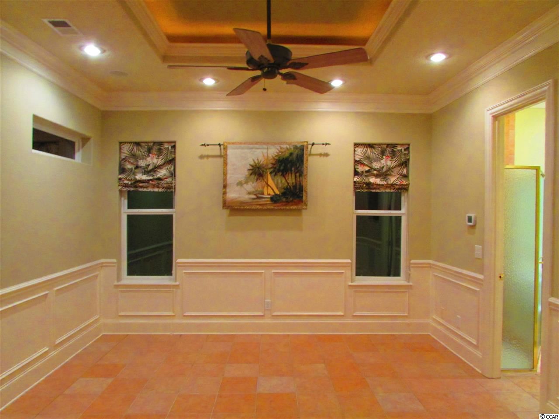
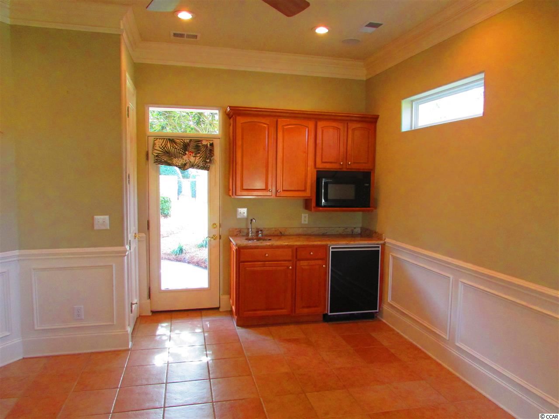
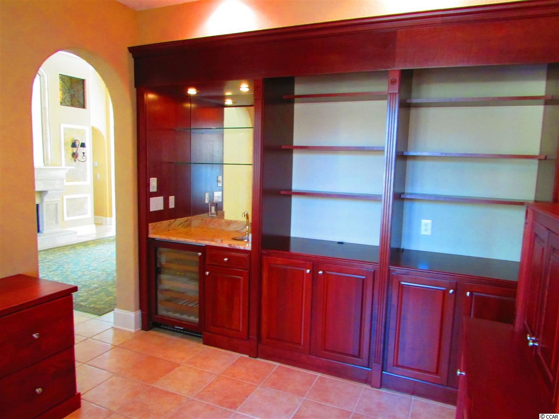
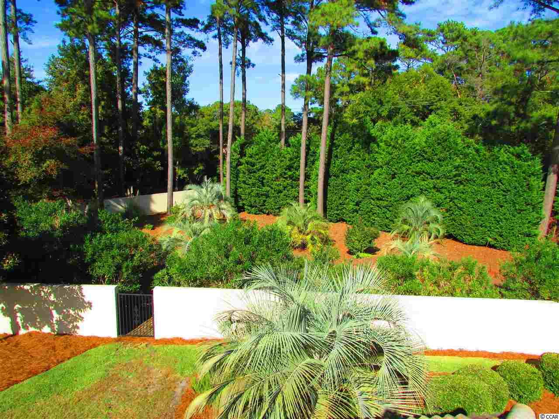
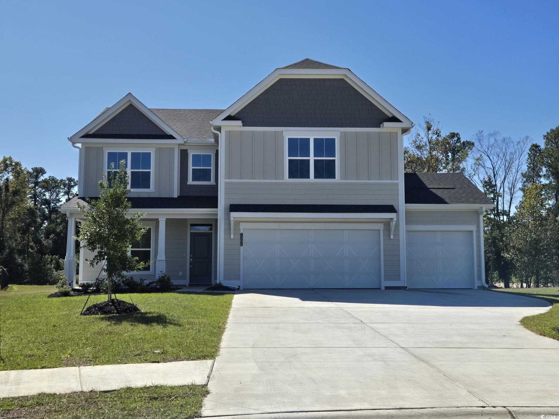
 MLS# 2424786
MLS# 2424786 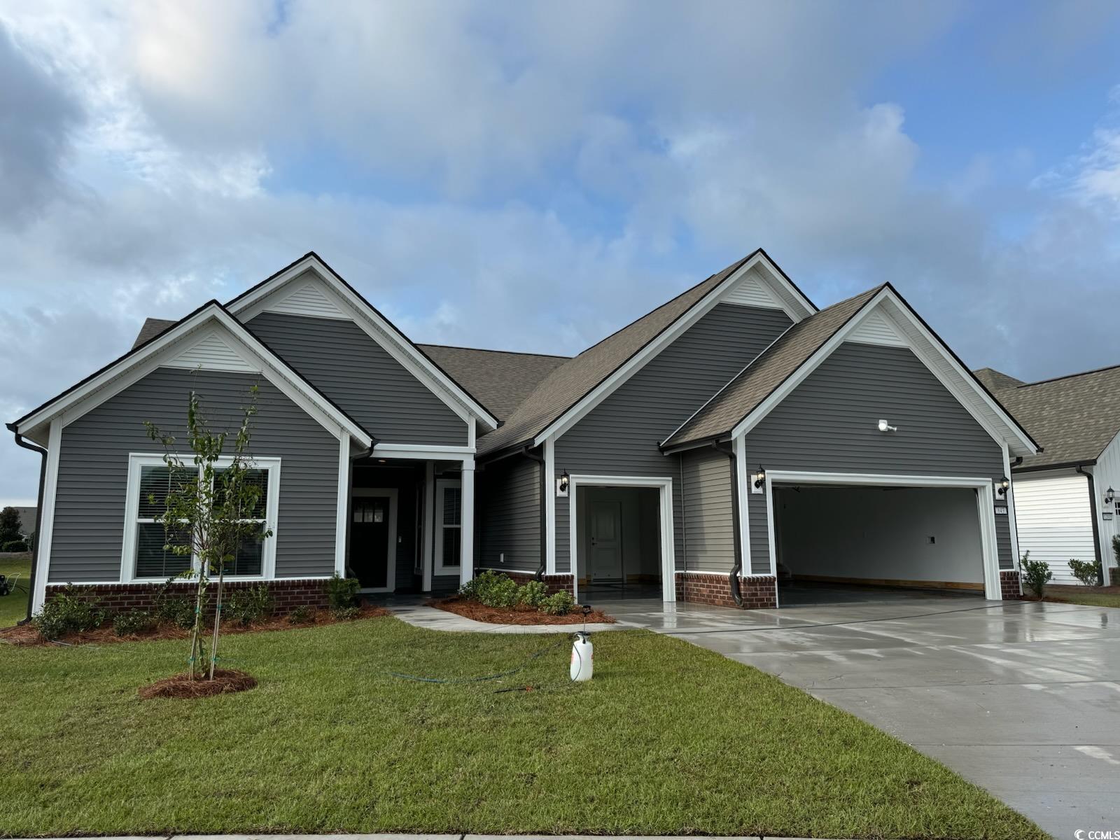
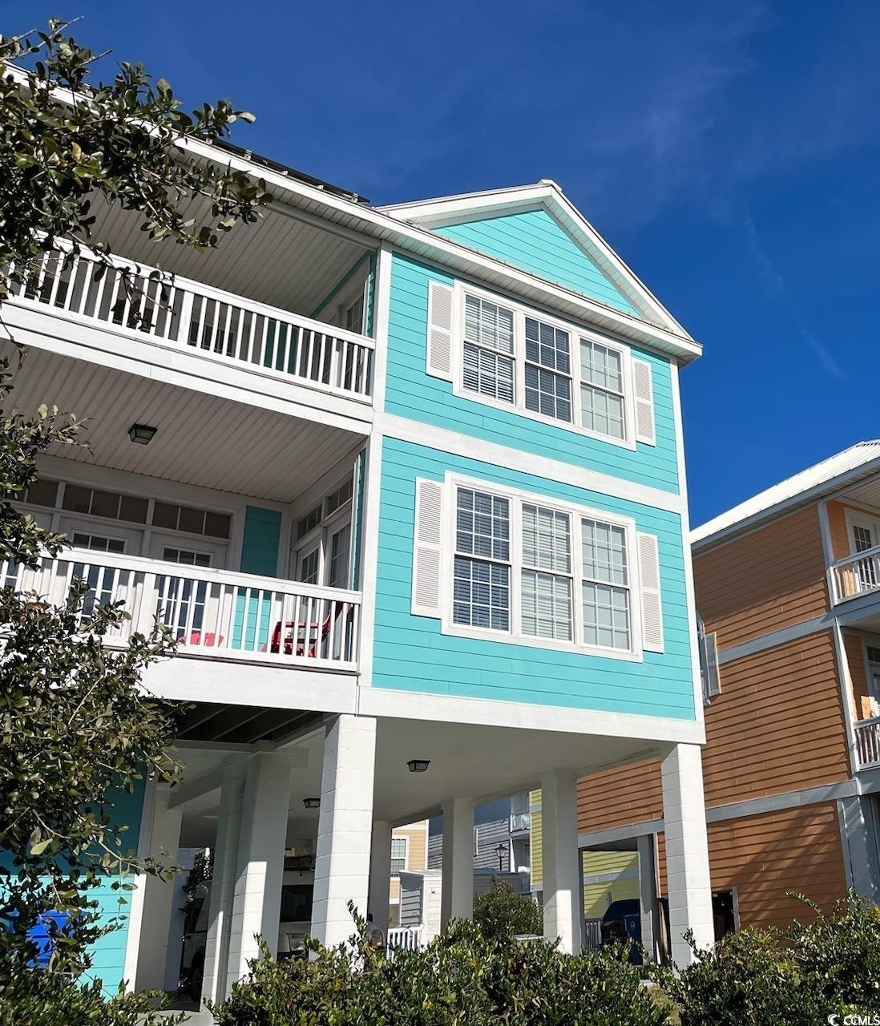
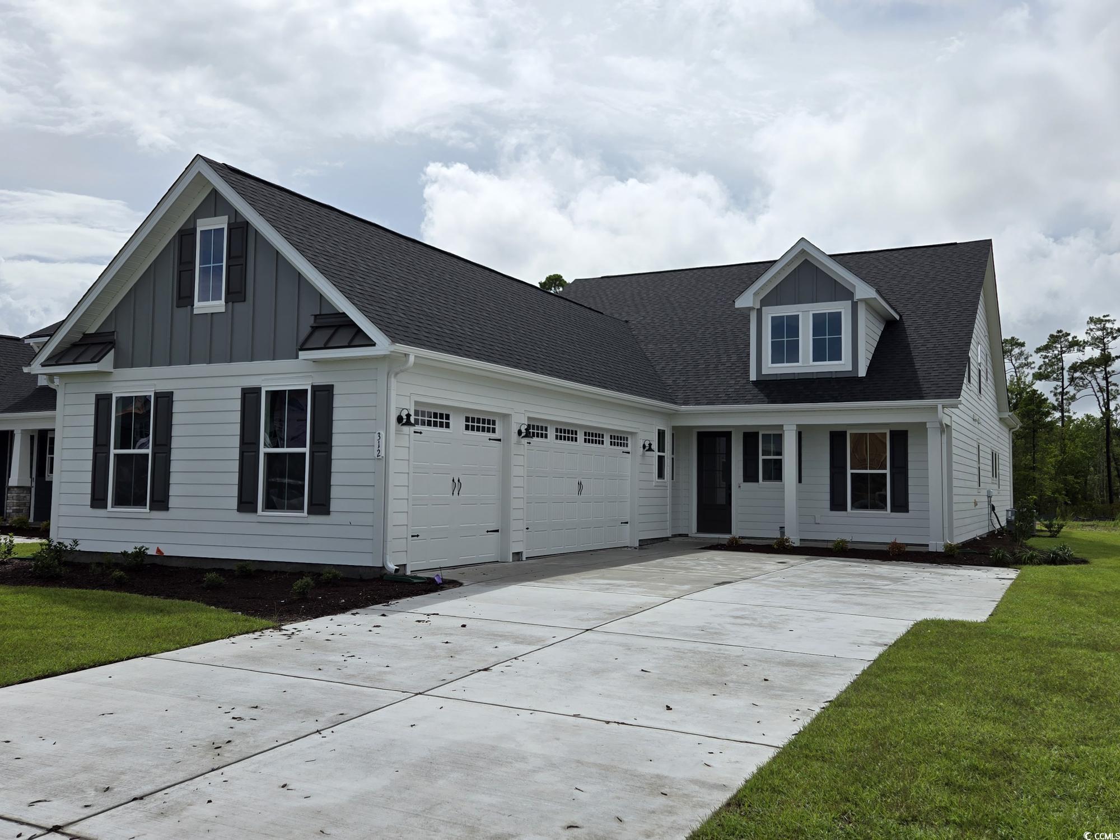
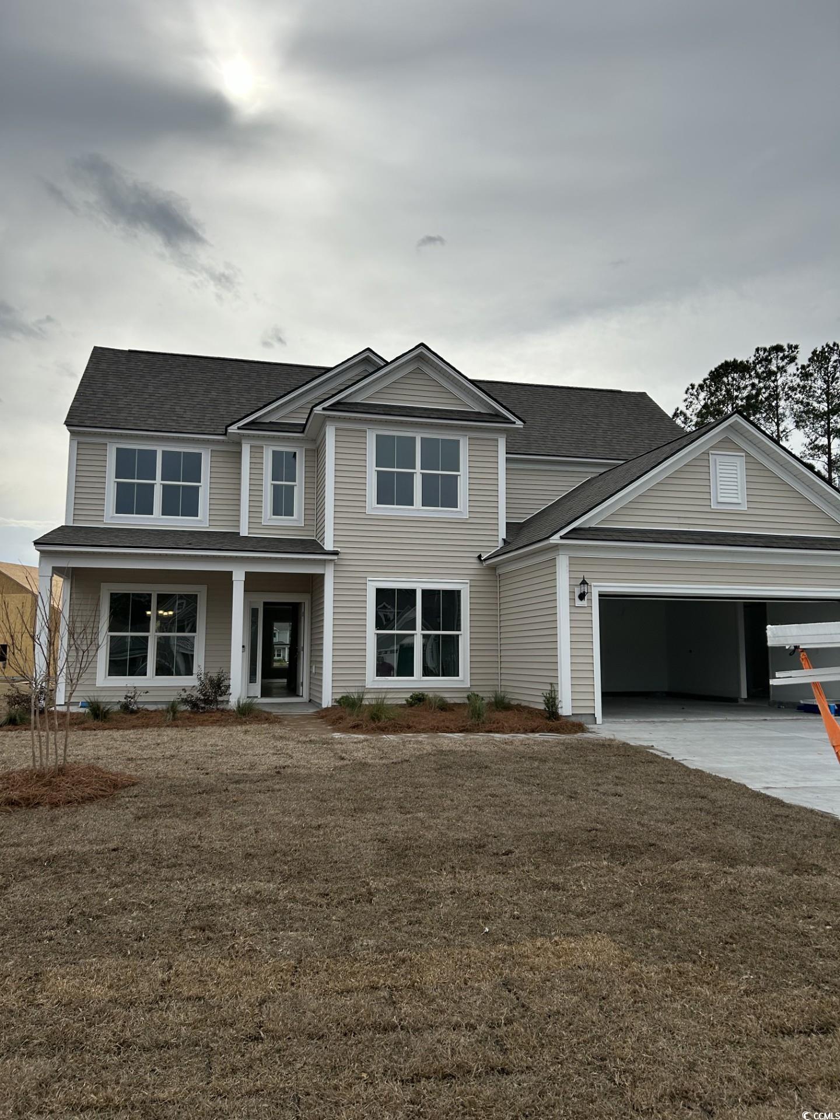
 Provided courtesy of © Copyright 2024 Coastal Carolinas Multiple Listing Service, Inc.®. Information Deemed Reliable but Not Guaranteed. © Copyright 2024 Coastal Carolinas Multiple Listing Service, Inc.® MLS. All rights reserved. Information is provided exclusively for consumers’ personal, non-commercial use,
that it may not be used for any purpose other than to identify prospective properties consumers may be interested in purchasing.
Images related to data from the MLS is the sole property of the MLS and not the responsibility of the owner of this website.
Provided courtesy of © Copyright 2024 Coastal Carolinas Multiple Listing Service, Inc.®. Information Deemed Reliable but Not Guaranteed. © Copyright 2024 Coastal Carolinas Multiple Listing Service, Inc.® MLS. All rights reserved. Information is provided exclusively for consumers’ personal, non-commercial use,
that it may not be used for any purpose other than to identify prospective properties consumers may be interested in purchasing.
Images related to data from the MLS is the sole property of the MLS and not the responsibility of the owner of this website.