Viewing Listing MLS# 1321586
Myrtle Beach, SC 29588
- 3Beds
- 2Full Baths
- N/AHalf Baths
- 1,750SqFt
- 2002Year Built
- 0.00Acres
- MLS# 1321586
- Residential
- Detached
- Sold
- Approx Time on Market9 months, 1 day
- AreaMyrtle Beach Area--South of 544 & West of 17 Bypass M.i. Horry County
- CountyHorry
- Subdivision The Gates - Charleston Village
Overview
Amazing value for this Charleston-style home located in the desirable community of The Gates. The covered front porch with brick pillars invites you inside to this light and bright floor plan. The nicely-appointed kitchen features laminate wood floors, crown molding on all cabinets, side-by-side refrigerator and pass-through window to the focal point of the home...the large Family Room. This addition (which can be considered a Carolina Room) runs the width of the entire home with laminate wood floors. It provides direct access to the 3rd Bedroom, offers plenty of afternoon sunlight with many windows and leads out to the private, rear deck which backs up to trees. The large Master Suite features a walk-in closet, spacious sitting area and more natural light. This home also includes an oversized 2-car garage with extra storage above and a workshop in the rear.
Sale Info
Listing Date: 12-17-2013
Sold Date: 09-19-2014
Aprox Days on Market:
9 month(s), 1 day(s)
Listing Sold:
10 Year(s), 1 month(s), 26 day(s) ago
Asking Price: $159,900
Selling Price: $154,000
Price Difference:
Reduced By $4,900
Agriculture / Farm
Grazing Permits Blm: ,No,
Horse: No
Grazing Permits Forest Service: ,No,
Grazing Permits Private: ,No,
Irrigation Water Rights: ,No,
Farm Credit Service Incl: ,No,
Crops Included: ,No,
Association Fees / Info
Hoa Frequency: Quarterly
Hoa Fees: 23
Hoa: 1
Community Features: Clubhouse, Pool, RecreationArea, LongTermRentalAllowed
Assoc Amenities: Clubhouse, Pool
Bathroom Info
Total Baths: 2.00
Fullbaths: 2
Bedroom Info
Beds: 3
Building Info
New Construction: No
Levels: Two
Year Built: 2002
Mobile Home Remains: ,No,
Zoning: RES
Construction Materials: VinylSiding
Buyer Compensation
Exterior Features
Spa: No
Patio and Porch Features: Deck, FrontPorch
Pool Features: Association, Community
Foundation: Slab
Exterior Features: Deck, Storage
Financial
Lease Renewal Option: ,No,
Garage / Parking
Parking Capacity: 5
Garage: Yes
Carport: No
Parking Type: Attached, Garage, TwoCarGarage, GarageDoorOpener
Open Parking: No
Attached Garage: Yes
Garage Spaces: 2
Green / Env Info
Green Energy Efficient: Doors, Windows
Interior Features
Floor Cover: Carpet, Laminate, Vinyl
Door Features: InsulatedDoors, StormDoors
Fireplace: No
Laundry Features: WasherHookup
Furnished: Unfurnished
Interior Features: Workshop, WindowTreatments, BedroomonMainLevel
Appliances: Dishwasher, Disposal, Microwave, Range, Refrigerator, Dryer, Washer
Lot Info
Lease Considered: ,No,
Lease Assignable: ,No,
Acres: 0.00
Lot Size: 111x69x105x57
Land Lease: No
Lot Description: FloodZone, IrregularLot, OutsideCityLimits
Misc
Pool Private: No
Offer Compensation
Other School Info
Property Info
County: Horry
View: No
Senior Community: No
Stipulation of Sale: None
Property Sub Type Additional: Detached
Property Attached: No
Security Features: SmokeDetectors
Disclosures: CovenantsRestrictionsDisclosure,SellerDisclosure
Rent Control: No
Construction: Resale
Room Info
Basement: ,No,
Sold Info
Sold Date: 2014-09-19T00:00:00
Sqft Info
Building Sqft: 2250
Sqft: 1750
Tax Info
Tax Legal Description: Lot 173 PH III
Unit Info
Utilities / Hvac
Heating: Central, Electric
Cooling: CentralAir
Electric On Property: No
Cooling: Yes
Utilities Available: CableAvailable, ElectricityAvailable, PhoneAvailable, SewerAvailable, UndergroundUtilities, WaterAvailable
Heating: Yes
Water Source: Public
Waterfront / Water
Waterfront: No
Schools
Elem: Burgess Elementary School
Middle: Saint James Middle School
High: Saint James High School
Directions
From Bypass 17, turn onto Holmestown Road. Enter The Gates onto Edenborough Drive. 2nd Right onto Gervais. Home on the left.Courtesy of Weichert Realtors Cf - Main Line: 843-280-4445
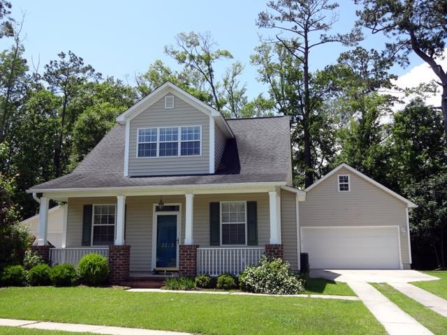
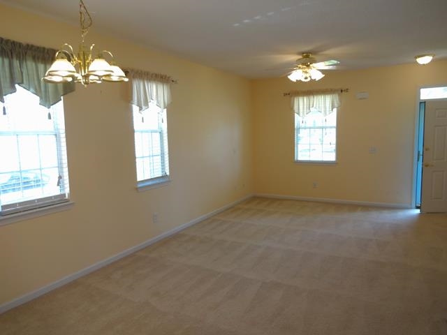
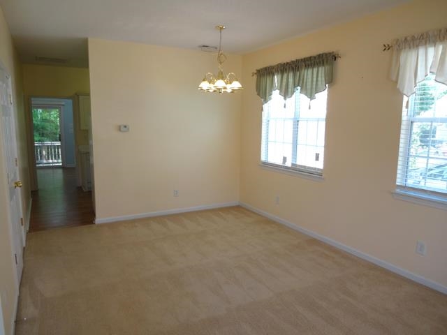
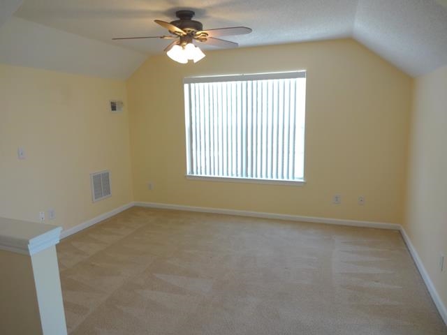
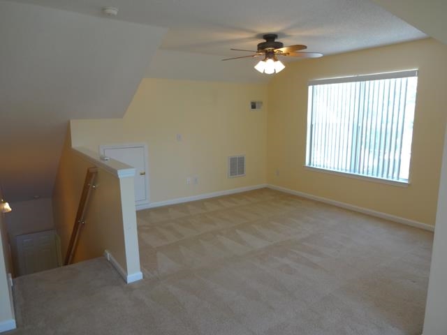
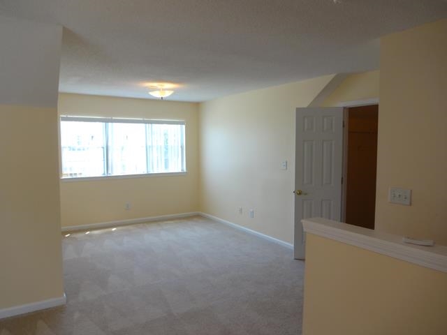
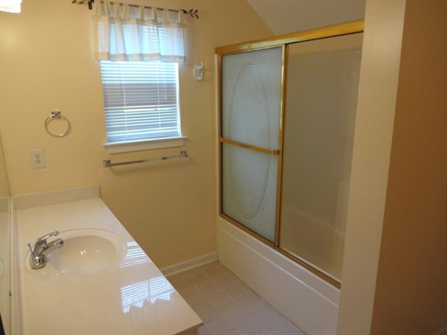
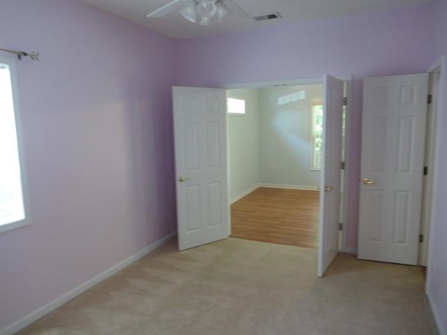
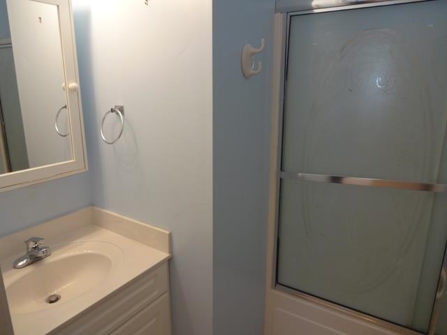
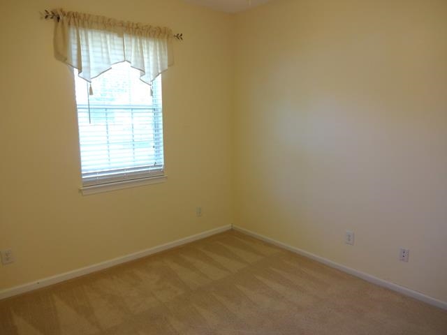
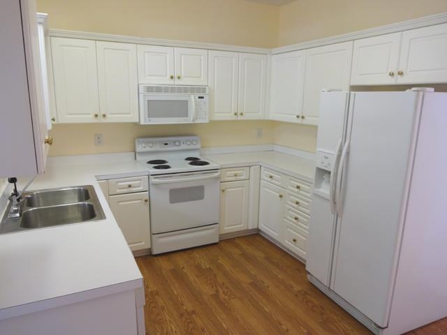
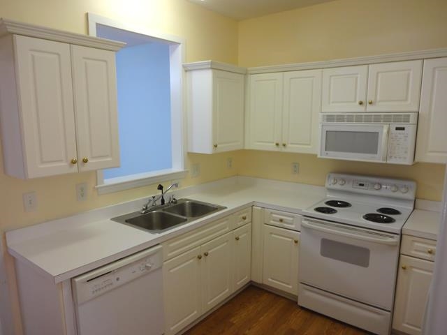
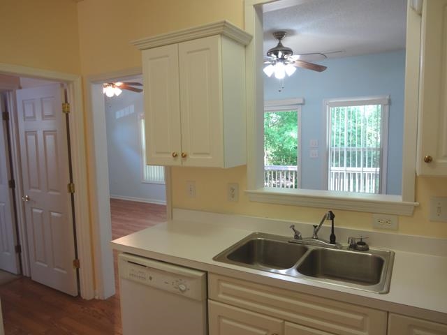
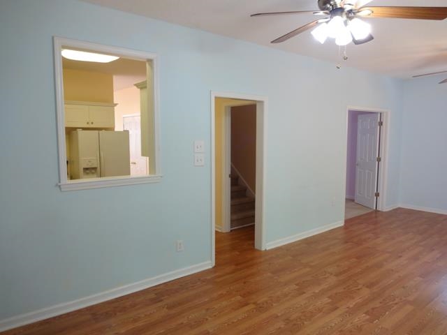
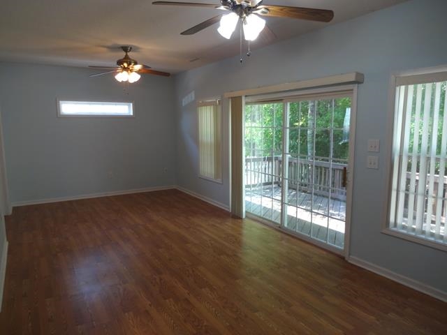
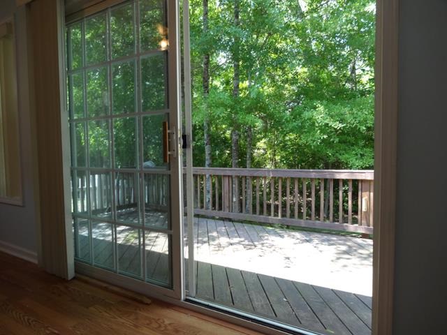
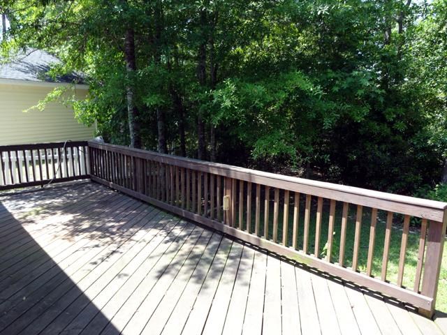
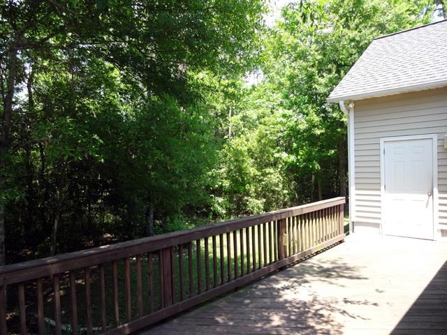
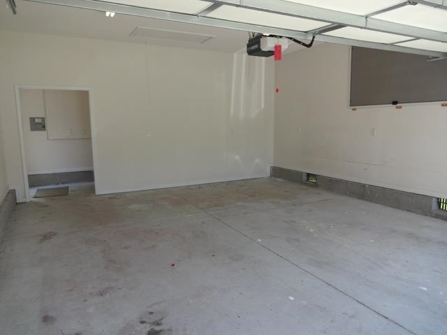
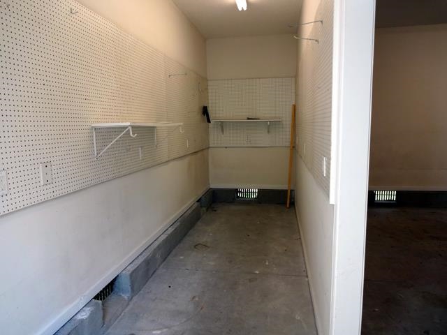
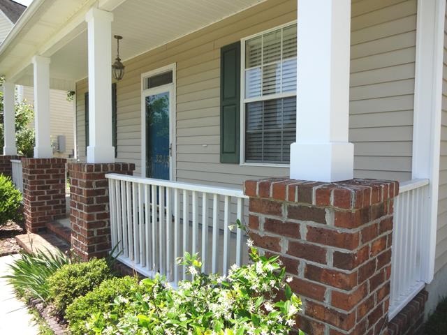
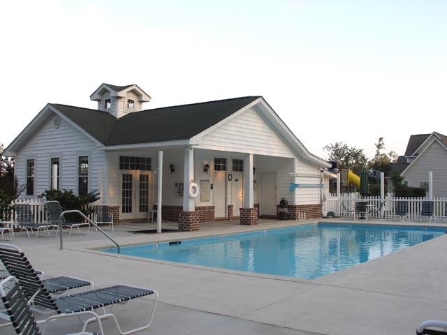
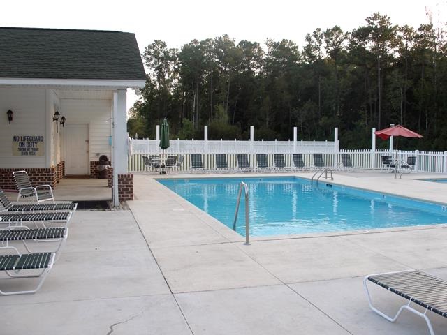
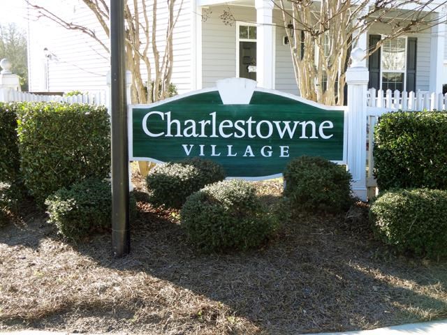
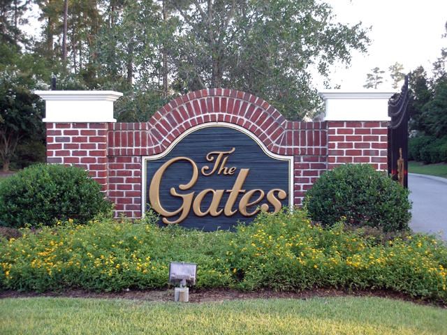
 MLS# 920744
MLS# 920744 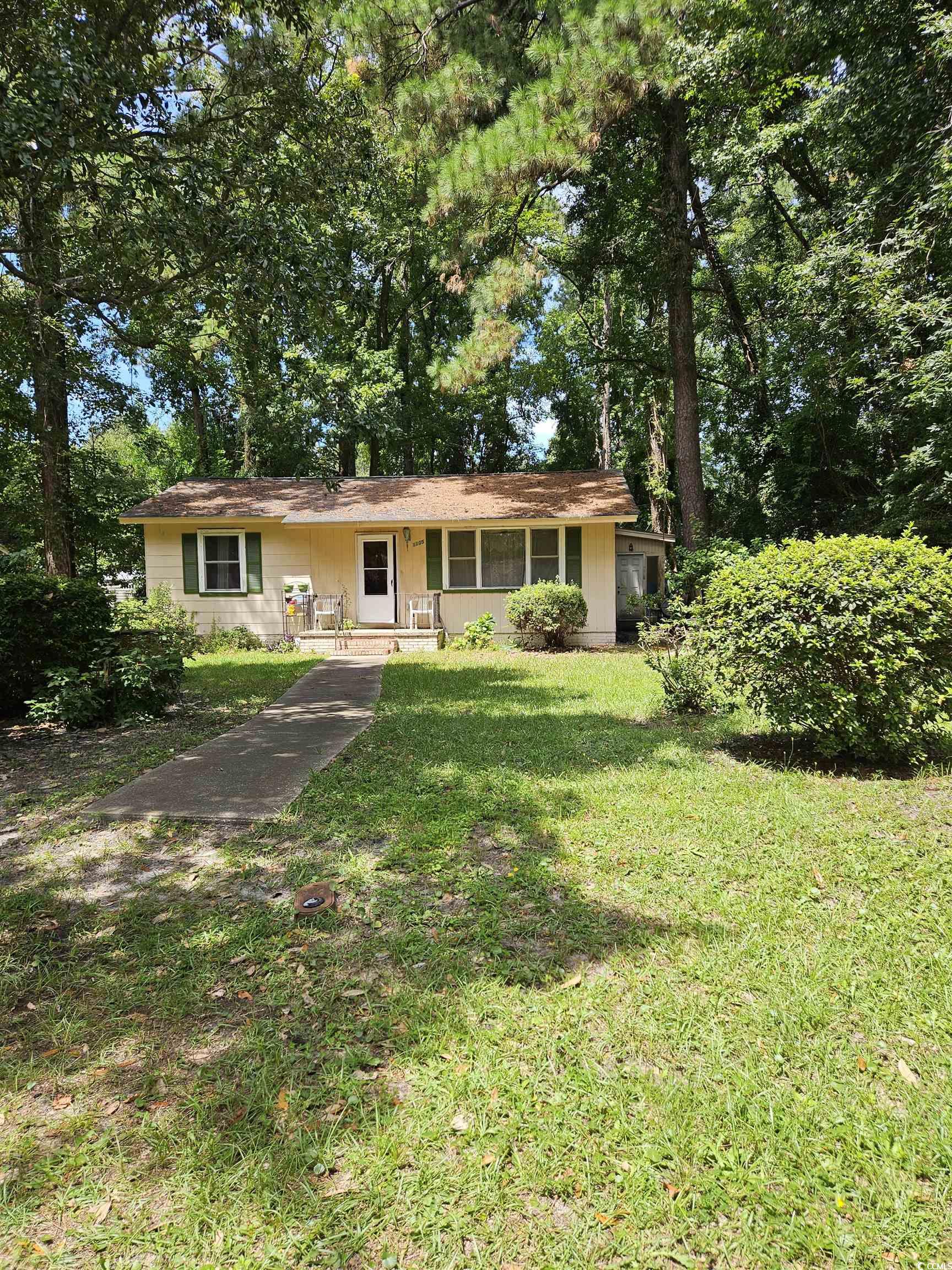
 Provided courtesy of © Copyright 2024 Coastal Carolinas Multiple Listing Service, Inc.®. Information Deemed Reliable but Not Guaranteed. © Copyright 2024 Coastal Carolinas Multiple Listing Service, Inc.® MLS. All rights reserved. Information is provided exclusively for consumers’ personal, non-commercial use,
that it may not be used for any purpose other than to identify prospective properties consumers may be interested in purchasing.
Images related to data from the MLS is the sole property of the MLS and not the responsibility of the owner of this website.
Provided courtesy of © Copyright 2024 Coastal Carolinas Multiple Listing Service, Inc.®. Information Deemed Reliable but Not Guaranteed. © Copyright 2024 Coastal Carolinas Multiple Listing Service, Inc.® MLS. All rights reserved. Information is provided exclusively for consumers’ personal, non-commercial use,
that it may not be used for any purpose other than to identify prospective properties consumers may be interested in purchasing.
Images related to data from the MLS is the sole property of the MLS and not the responsibility of the owner of this website.