Viewing Listing MLS# 1321726
Murrells Inlet, SC 29576
- 3Beds
- 2Full Baths
- N/AHalf Baths
- 1,800SqFt
- 1989Year Built
- 0.00Acres
- MLS# 1321726
- Residential
- ManufacturedHome
- Sold
- Approx Time on Market2 months, 20 days
- AreaGarden City Extension To Merging of 17 Business & Bypass
- CountyHorry
- Subdivision Ocean Pines (formerly Jensens)
Overview
Shows like a Model! Situated on a quiet street on a lovely lake lot, this pretty home features a bright open floor plan with 3 spacious bedrooms and 2 baths. This impeccably maintained home in Jensens 55+ adult community has been completely remodeled inside and boasts quality throughout. Newer roof (2011), HVAC (2012), thermopane windows and storm doors and freshly painted exterior. Enter the home into the living room with vaulted ceiling, wood burning fireplace, with an electric insert and built in bookshelves. Kitchen is a chef's delight with new cabinets, sink, faucet, disposal, sky light, granite like countertops with beveled edges, ceramic backsplash, and stainless steel range, dishwasher and microwave. Good counter space and two pantries in hallway adjacent to kitchen. Bright and cheery breakfast nook and formal dining room with chair railing and wainscoting. Wood laminate in all living areas, crown molding throughout the house, new carpeting in master bedroom, 2nd bedroom and Carolina Room, new vinyl in guest bath, built in stereo with speakers. Laundry area with washer and dryer, which convey. Sliding glass doors from the breakfast nook lead to a spacious family/Carolina room, which is heated and cooled and has 2 ceiling fans and an excellent view of the lake. The spacious master bedroom features vaulted ceiling, and a walk in closet and master bath has a walk-in shower and linen closet. The 2nd bedroom is spacious with a walk-in closet and ceiling fan and the 3rd bedroom is now being used as a den. The covered patio with a great view of the lake or the paver patio in the backyard are sure to be your favorite spots to relax, read a good book, sip your morning beverage or enjoy the evening breezes. A carport and detached 12 x 16 workshop complete this home! Beautifully landscaped yard with sod creates an absolutely serene and private oasis! Home features an irrigation system on private well and has a termite bond. Recent renovations make this home feel like new! Call to make an appointment to see this lovely home. You will not be disappointed. All measurements and square footage are approximate and not guaranteed. Buyer is responsible for verification.
Sale Info
Listing Date: 12-20-2013
Sold Date: 03-13-2014
Aprox Days on Market:
2 month(s), 20 day(s)
Listing Sold:
10 Year(s), 8 month(s), 1 day(s) ago
Asking Price: $116,000
Selling Price: $96,500
Price Difference:
Reduced By $2,000
Agriculture / Farm
Grazing Permits Blm: ,No,
Horse: No
Grazing Permits Forest Service: ,No,
Grazing Permits Private: ,No,
Irrigation Water Rights: ,No,
Farm Credit Service Incl: ,No,
Crops Included: ,No,
Association Fees / Info
Hoa Frequency: Monthly
Hoa Fees: 355
Hoa: 1
Community Features: Clubhouse, Pool, RecreationArea
Assoc Amenities: Clubhouse, Pool, Security
Bathroom Info
Total Baths: 2.00
Fullbaths: 2
Bedroom Info
Beds: 3
Building Info
New Construction: No
Levels: One
Year Built: 1989
Mobile Home Remains: ,No,
Zoning: RES
Style: Ranch
Construction Materials: Masonry, VinylSiding
Buyer Compensation
Exterior Features
Spa: No
Patio and Porch Features: Patio
Window Features: Skylights
Pool Features: Association, Community
Foundation: Crawlspace
Exterior Features: SprinklerIrrigation, Patio, Storage
Financial
Lease Renewal Option: ,No,
Garage / Parking
Parking Capacity: 4
Garage: No
Carport: Yes
Parking Type: Carport
Open Parking: No
Attached Garage: No
Green / Env Info
Green Energy Efficient: Doors, Windows
Interior Features
Floor Cover: Carpet, Laminate, Tile, Vinyl
Door Features: InsulatedDoors, StormDoors
Fireplace: Yes
Furnished: Unfurnished
Interior Features: Fireplace, Skylights, BreakfastBar, BedroomonMainLevel, BreakfastArea, EntranceFoyer, Workshop
Appliances: Dishwasher, Disposal, Microwave, Range, Refrigerator, Dryer, Washer
Lot Info
Lease Considered: ,No,
Lease Assignable: ,No,
Acres: 0.00
Land Lease: Yes
Lot Description: LakeFront, OutsideCityLimits, Pond, Rectangular
Misc
Pool Private: No
Offer Compensation
Other School Info
Property Info
County: Horry
View: No
Senior Community: Yes
Stipulation of Sale: None
Property Sub Type Additional: ManufacturedHome
Property Attached: No
Security Features: SmokeDetectors, SecurityService
Disclosures: CovenantsRestrictionsDisclosure,SellerDisclosure
Rent Control: No
Construction: Resale
Room Info
Basement: ,No,
Basement: CrawlSpace
Sold Info
Sold Date: 2014-03-13T00:00:00
Sqft Info
Building Sqft: 2300
Sqft: 1800
Tax Info
Tax Legal Description: 1989 Vigi
Unit Info
Utilities / Hvac
Heating: Central, Electric
Cooling: CentralAir, WallWindowUnits
Electric On Property: No
Cooling: Yes
Utilities Available: CableAvailable, ElectricityAvailable, PhoneAvailable, SewerAvailable, UndergroundUtilities, WaterAvailable
Heating: Yes
Water Source: Public
Waterfront / Water
Waterfront: Yes
Waterfront Features: LakeFront
Schools
Elem: Seaside Elementary School
Middle: Saint James Middle School
High: Saint James High School
Directions
From Coastal Grand Mall in Myrtle Beach, take Highway 17 Bypass South for approximately 9 miles. Turn left onto the Garden City Connector (opposite Indigo Creek subdivision). Take the 1st right onto The Boulevard/Victory Lane. Go 0.3 miles and turn right onto Moon Shadow Lane. House is yellow and on your left.Courtesy of Realty One Group Docksidesouth
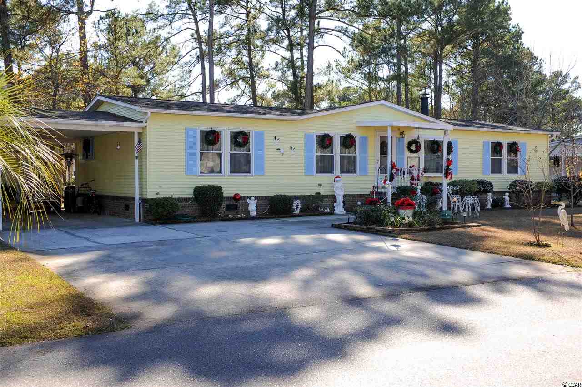
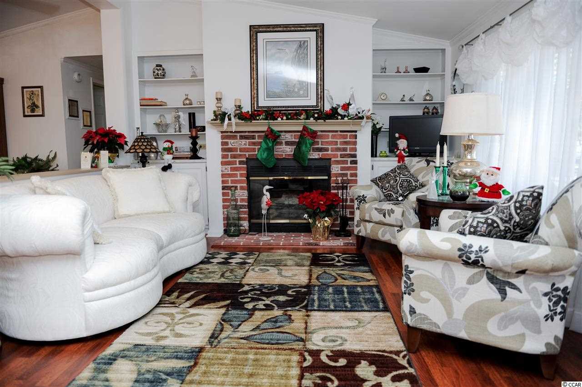
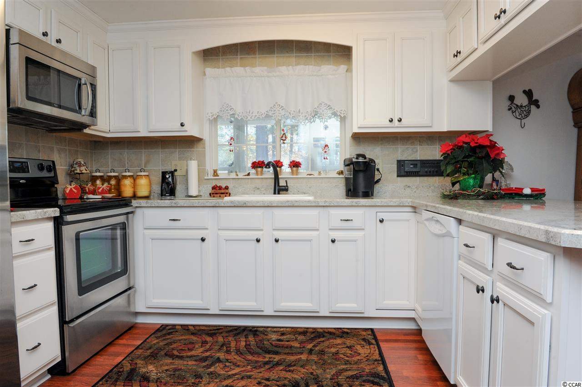
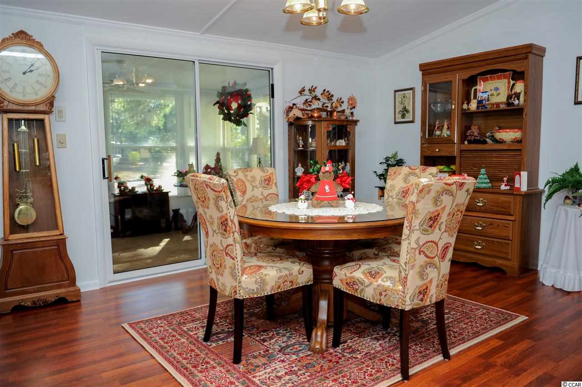
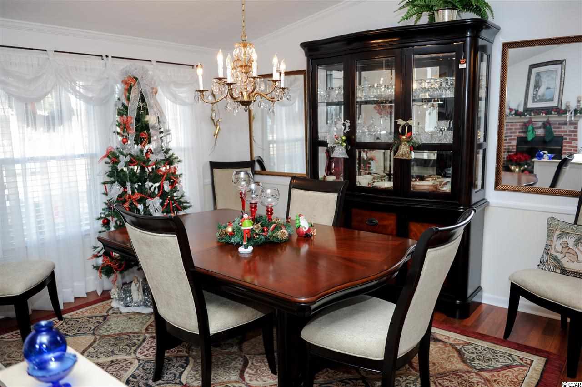
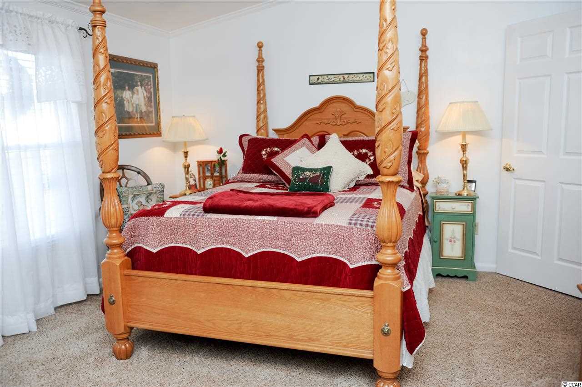
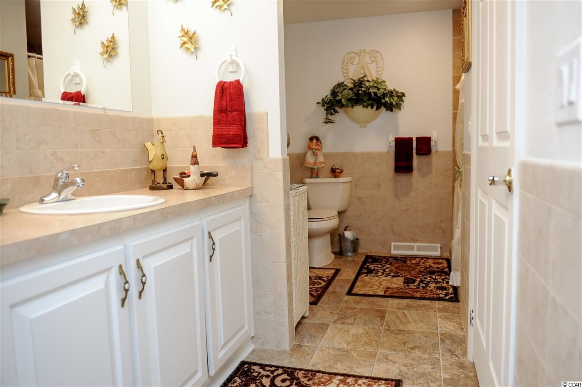
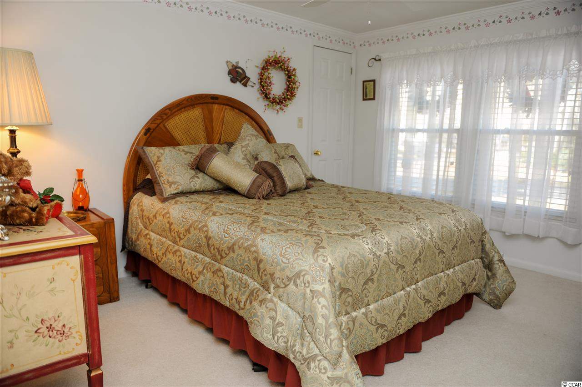
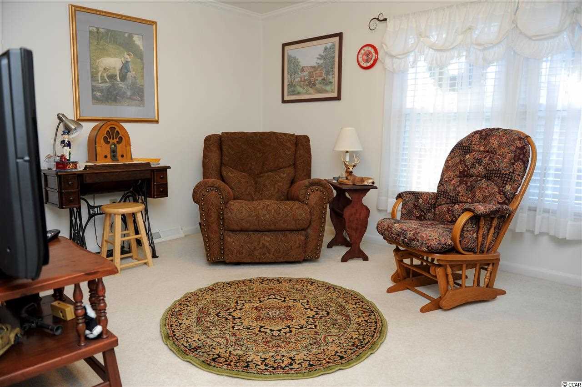
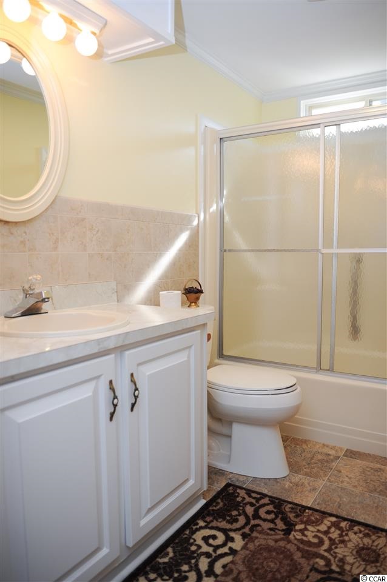
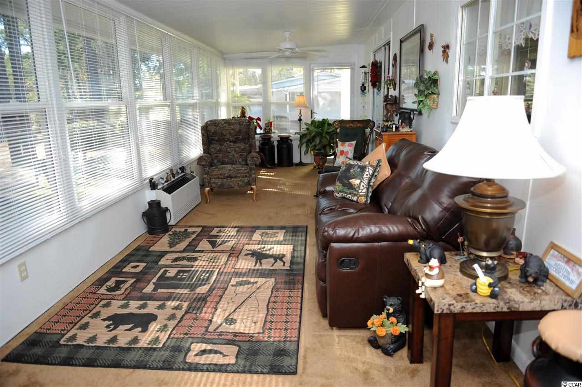
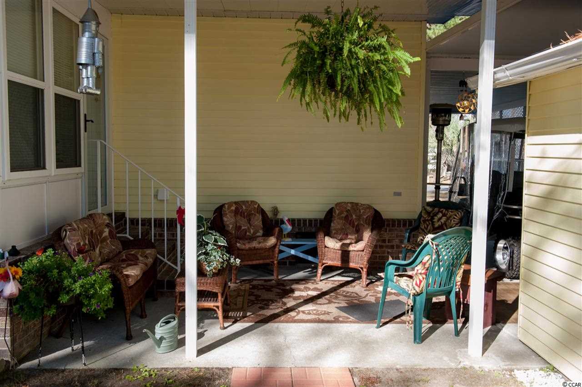
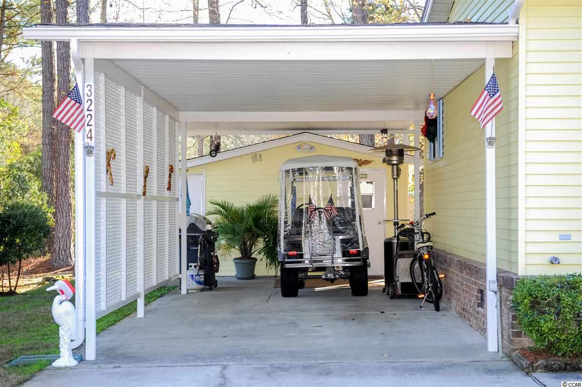
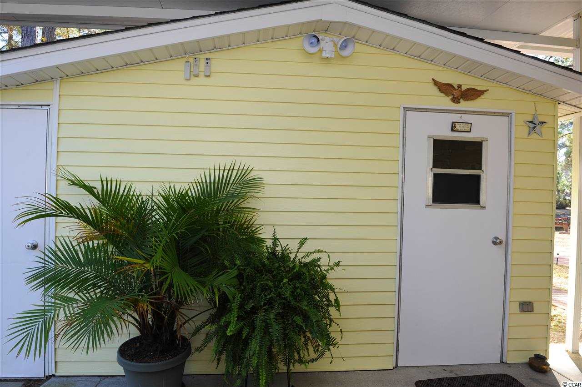
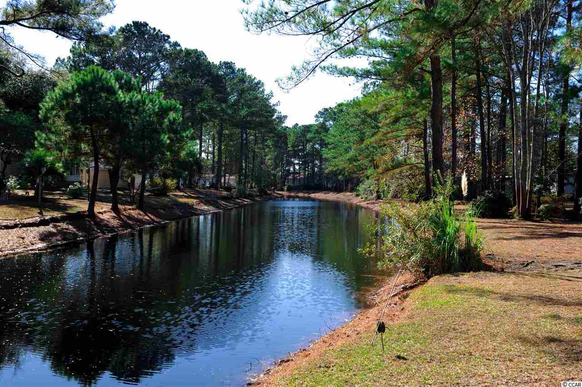
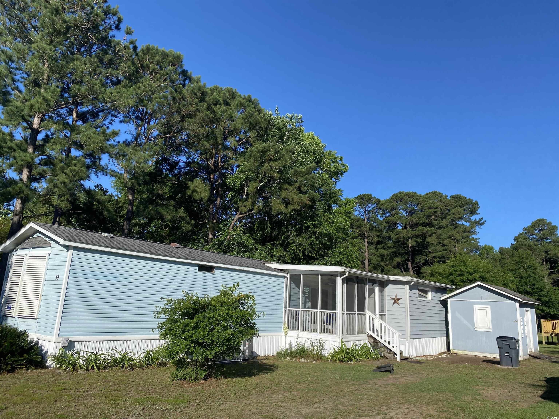
 MLS# 2411601
MLS# 2411601 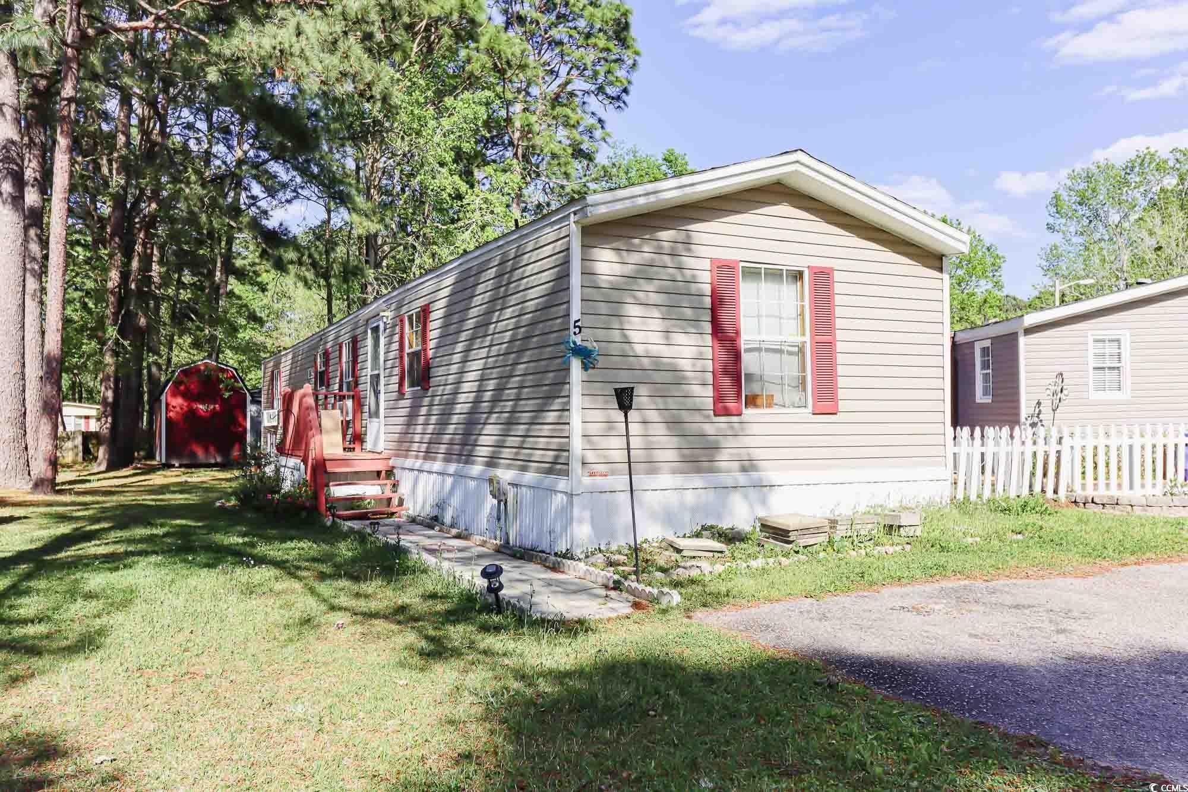
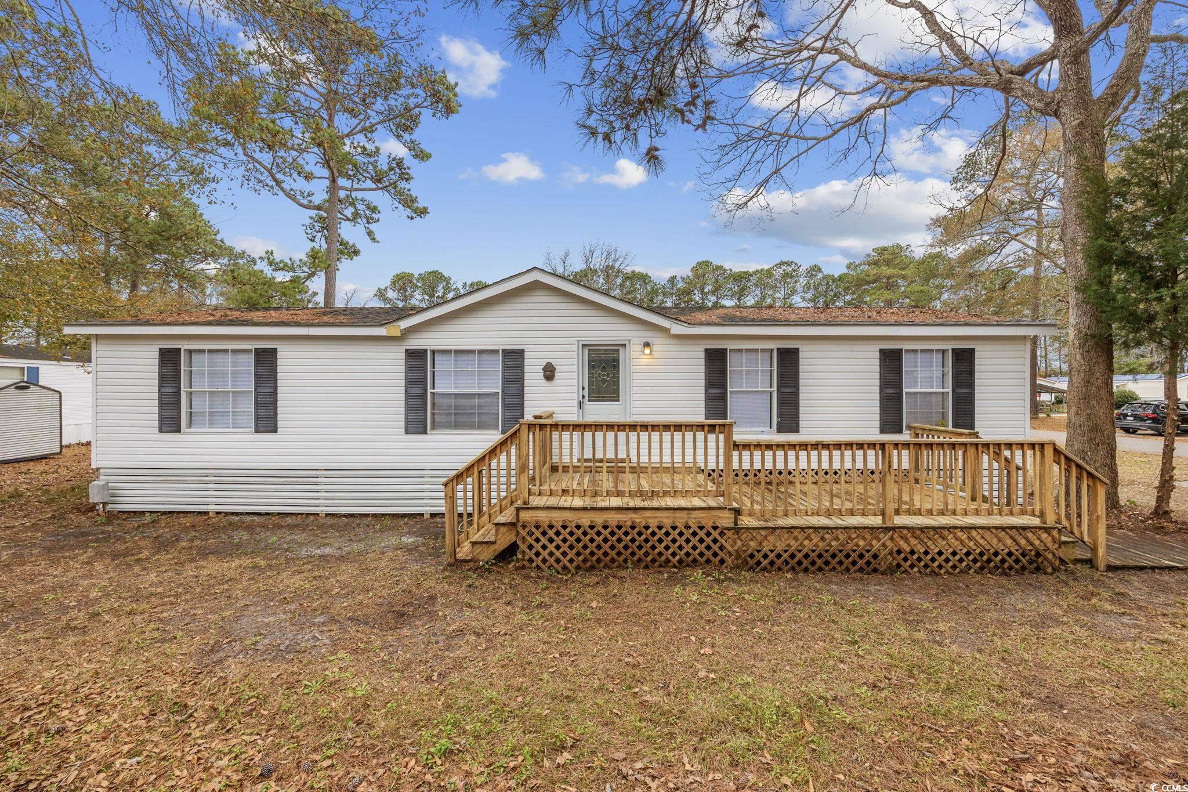
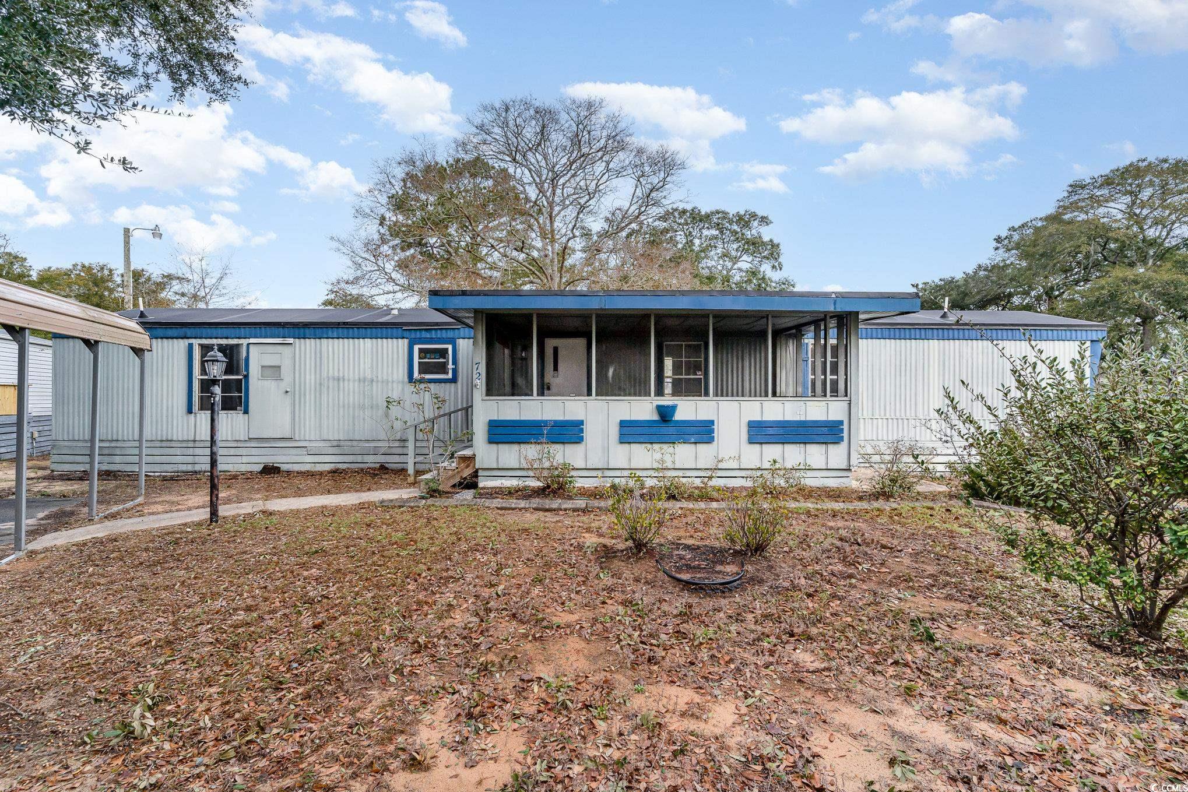
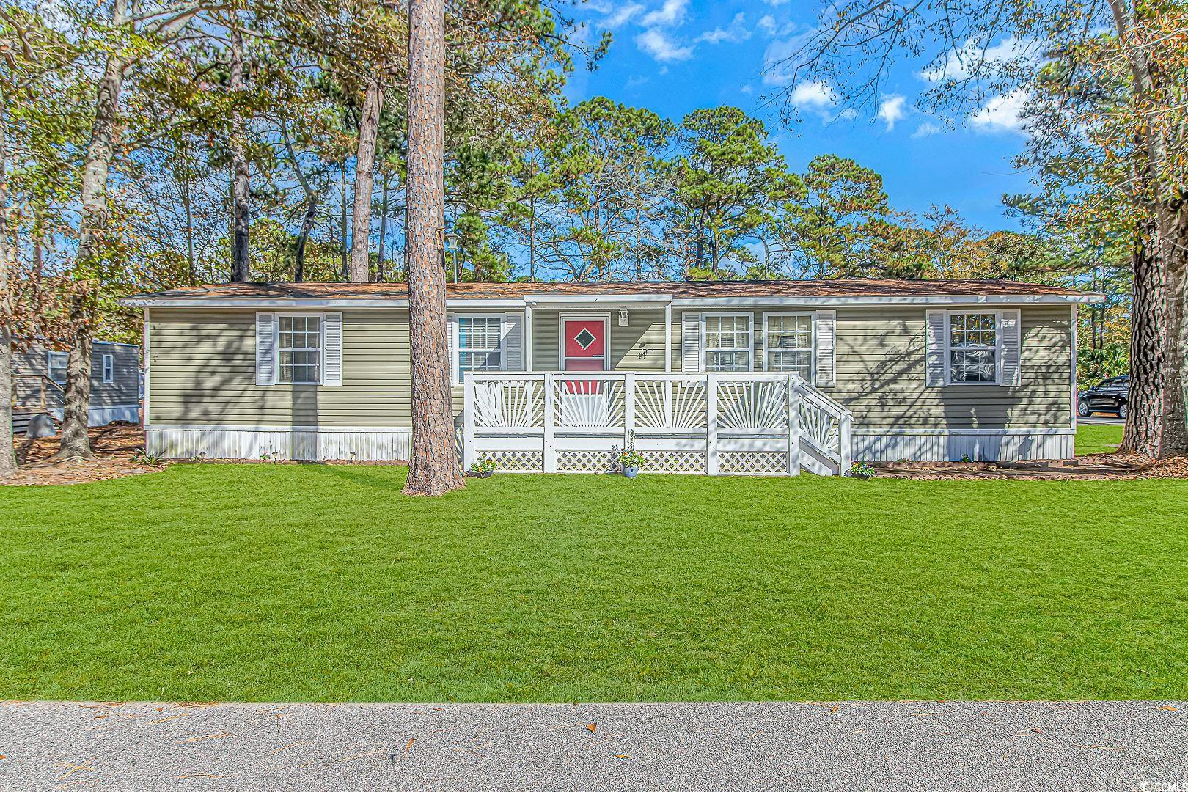
 Provided courtesy of © Copyright 2024 Coastal Carolinas Multiple Listing Service, Inc.®. Information Deemed Reliable but Not Guaranteed. © Copyright 2024 Coastal Carolinas Multiple Listing Service, Inc.® MLS. All rights reserved. Information is provided exclusively for consumers’ personal, non-commercial use,
that it may not be used for any purpose other than to identify prospective properties consumers may be interested in purchasing.
Images related to data from the MLS is the sole property of the MLS and not the responsibility of the owner of this website.
Provided courtesy of © Copyright 2024 Coastal Carolinas Multiple Listing Service, Inc.®. Information Deemed Reliable but Not Guaranteed. © Copyright 2024 Coastal Carolinas Multiple Listing Service, Inc.® MLS. All rights reserved. Information is provided exclusively for consumers’ personal, non-commercial use,
that it may not be used for any purpose other than to identify prospective properties consumers may be interested in purchasing.
Images related to data from the MLS is the sole property of the MLS and not the responsibility of the owner of this website.