Viewing Listing MLS# 1402370
Myrtle Beach, SC 29577
- 3Beds
- 2Full Baths
- N/AHalf Baths
- 1,801SqFt
- 2012Year Built
- 0.00Acres
- MLS# 1402370
- Residential
- Detached
- Sold
- Approx Time on Market1 month, 8 days
- AreaMyrtle Beach Area--Southern Limit To 10th Ave N
- CountyHorry
- Subdivision Emmens Preserve - Market Common
Overview
A real gem located in Emmens Preserve! This 3BR 2BA home has an open floor plan with vaulted ceilings in Family Room/Kitchen area. Owner has added many upgrades, some of which include Hurricane Shutters, Fenced Yard, Enclosed Lanai with Darkening Shades and an extended patio with Pergola. Extra cabinets and shelving has also been added to several areas. The amenities in this community abound, from its large palm tree surrounded pool, with exercise room, to a large pavilion with two outdoor kitchens and fire pits. Plans are also in the works for a clubhouse to be added in the pool area. Its only a short trip to Market Common and all it has to offer in the way of shopping and restaurants. Myrtle Beach State Park and the beach are also just a short trip away. Take the time to check out this home, you wont be disappointed.
Sale Info
Listing Date: 02-01-2014
Sold Date: 03-10-2014
Aprox Days on Market:
1 month(s), 8 day(s)
Listing Sold:
10 Year(s), 8 month(s), 3 day(s) ago
Asking Price: $229,990
Selling Price: $225,000
Price Difference:
Reduced By $4,990
Agriculture / Farm
Grazing Permits Blm: ,No,
Horse: No
Grazing Permits Forest Service: ,No,
Grazing Permits Private: ,No,
Irrigation Water Rights: ,No,
Farm Credit Service Incl: ,No,
Other Equipment: SatelliteDish
Crops Included: ,No,
Association Fees / Info
Hoa Frequency: Monthly
Hoa Fees: 62
Hoa: 1
Community Features: LongTermRentalAllowed, Pool
Assoc Amenities: OwnerAllowedMotorcycle, TenantAllowedMotorcycle
Bathroom Info
Total Baths: 2.00
Fullbaths: 2
Bedroom Info
Beds: 3
Building Info
New Construction: No
Levels: One
Year Built: 2012
Mobile Home Remains: ,No,
Zoning: Res.
Style: Ranch
Construction Materials: HardiPlankType, Masonry
Buyer Compensation
Exterior Features
Spa: No
Patio and Porch Features: FrontPorch, Patio
Pool Features: Community, OutdoorPool
Foundation: Slab
Exterior Features: Fence, Patio
Financial
Lease Renewal Option: ,No,
Garage / Parking
Parking Capacity: 4
Garage: Yes
Carport: No
Parking Type: Attached, Garage, TwoCarGarage, GarageDoorOpener
Open Parking: No
Attached Garage: Yes
Garage Spaces: 2
Green / Env Info
Green Energy Efficient: Doors, Windows
Interior Features
Floor Cover: Carpet, Tile, Wood
Door Features: InsulatedDoors, StormDoors
Fireplace: Yes
Laundry Features: WasherHookup
Furnished: Unfurnished
Interior Features: Fireplace, WindowTreatments, BreakfastBar, BedroomonMainLevel, BreakfastArea, EntranceFoyer, StainlessSteelAppliances, SolidSurfaceCounters
Appliances: Dishwasher, Disposal, Microwave, Range, Refrigerator
Lot Info
Lease Considered: ,No,
Lease Assignable: ,No,
Acres: 0.00
Lot Size: 50Fx113Lx50Bx114R
Land Lease: No
Lot Description: CityLot, Rectangular
Misc
Pool Private: No
Offer Compensation
Other School Info
Property Info
County: Horry
View: No
Senior Community: No
Stipulation of Sale: None
Property Sub Type Additional: Detached
Property Attached: No
Security Features: SmokeDetectors
Disclosures: CovenantsRestrictionsDisclosure
Rent Control: No
Construction: Resale
Room Info
Basement: ,No,
Sold Info
Sold Date: 2014-03-10T00:00:00
Sqft Info
Building Sqft: 2200
Sqft: 1801
Tax Info
Tax Legal Description: Lot 226
Unit Info
Utilities / Hvac
Heating: Central, Electric, Gas
Cooling: CentralAir
Electric On Property: No
Cooling: Yes
Utilities Available: CableAvailable, ElectricityAvailable, NaturalGasAvailable, PhoneAvailable, SewerAvailable, UndergroundUtilities, WaterAvailable
Heating: Yes
Water Source: Public
Waterfront / Water
Waterfront: No
Schools
Elem: Myrtle Beach Elementary School
Middle: Myrtle Beach Middle School
High: Myrtle Beach High School
Directions
From 17 Bypass turn on to Farrow Parkway. Proceed on Farrow appox.1.25 miles to Coventry Blvd. on Right. Drive appox .65 miles on Coventry to Berkshire Ave. Turn Left on to Berkshire a go appox .24 miles to Beaumont Way. Turn Right on to Beaumont. The first Left off of Beaumont will be Culbertson Ave. Property will be the 4th house on the Right. Note: Map Box location is not correct. There is no Providence Ave., Culbertson continues on across Beaumont.Courtesy of Century 21 Boling & Associates - Cell: 843-315-9096
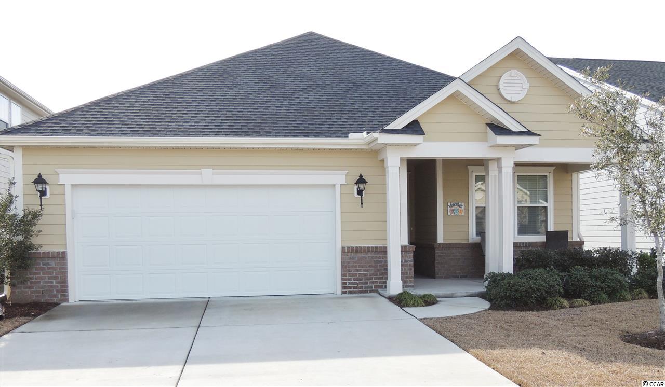
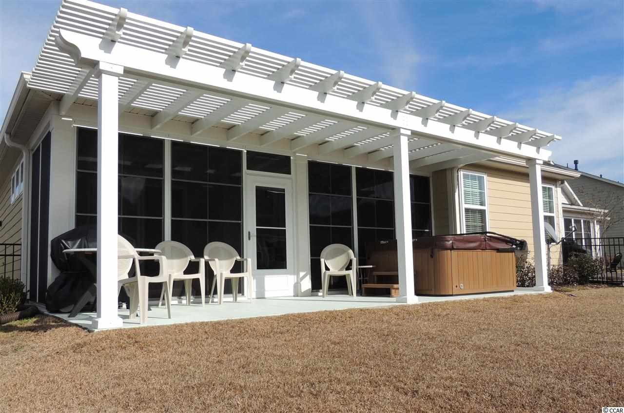
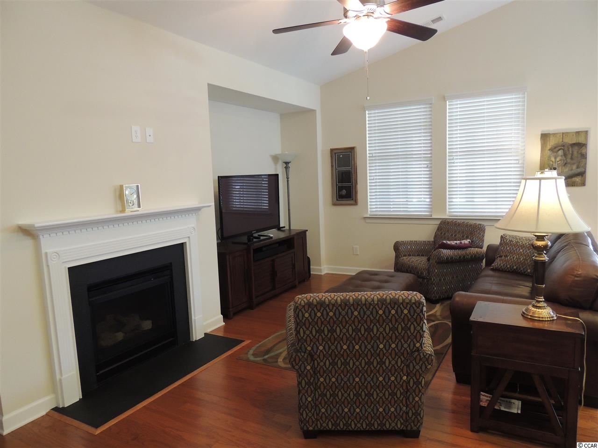
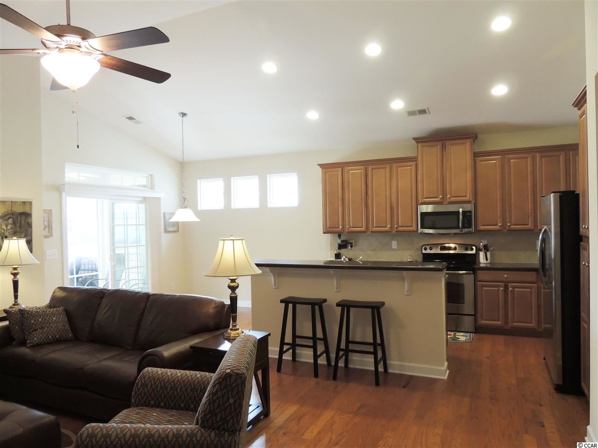
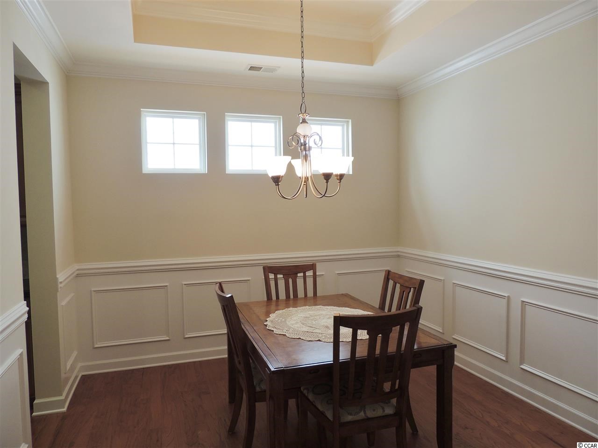
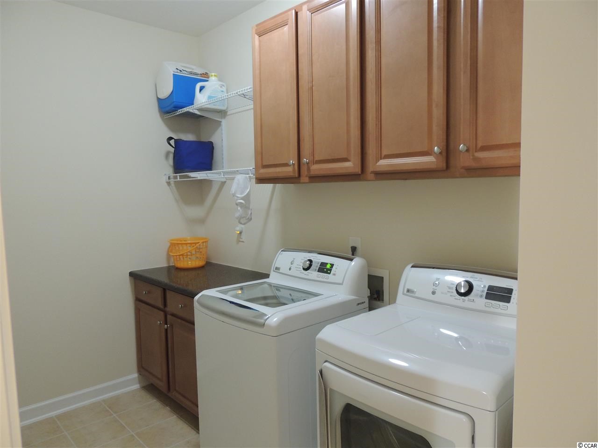
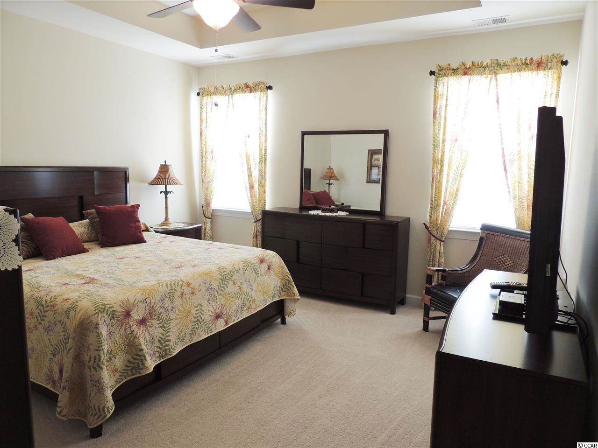
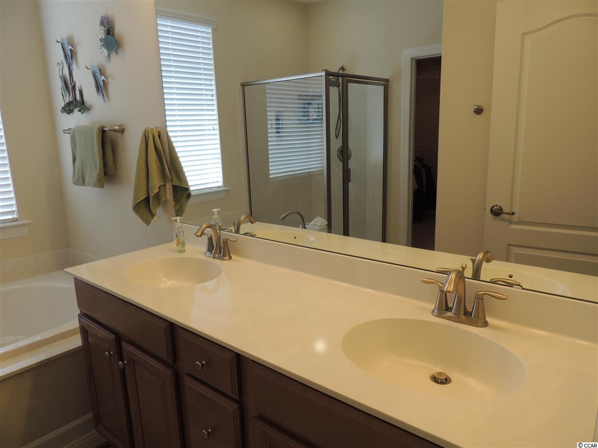
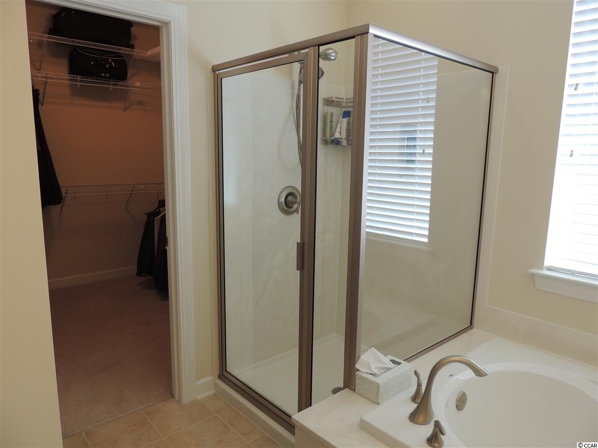
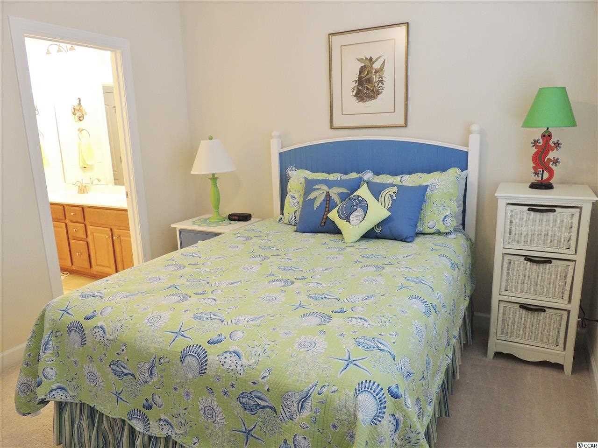
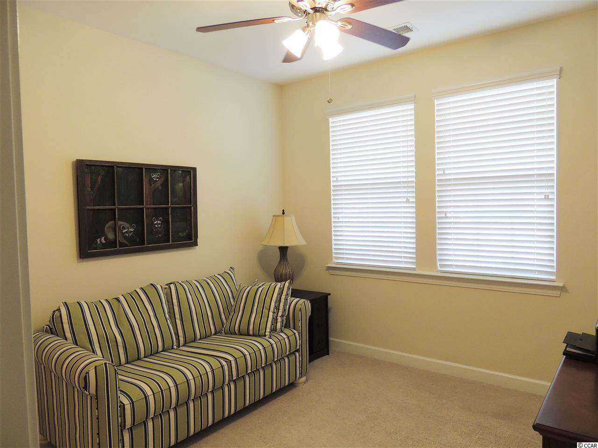
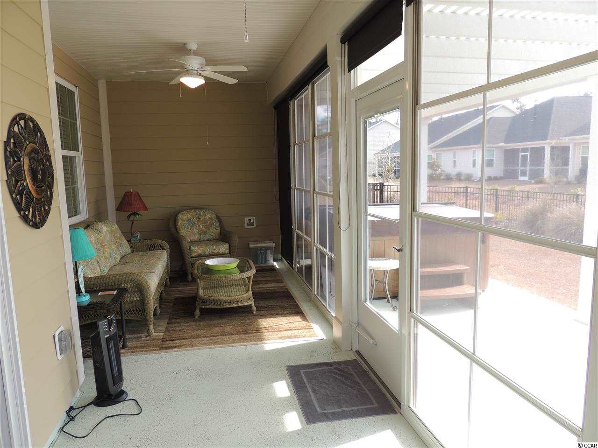
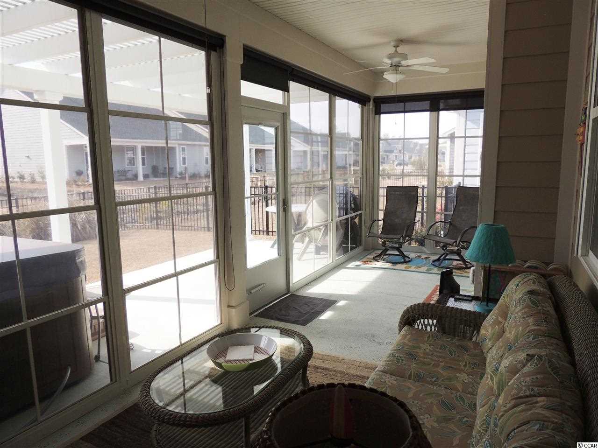
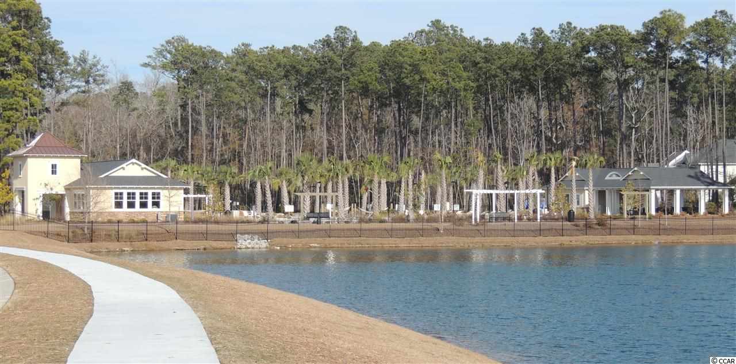
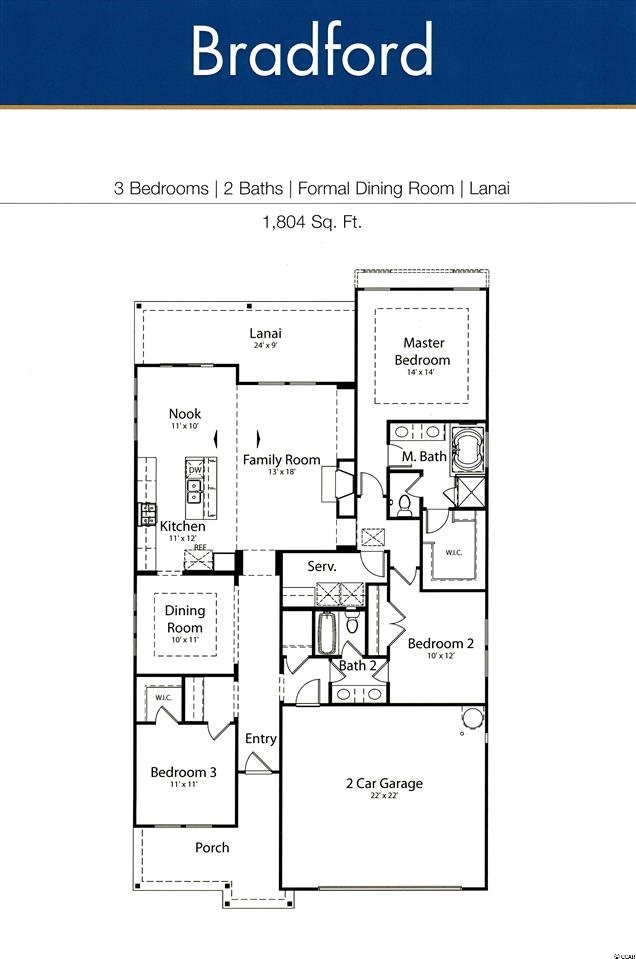
 MLS# 921691
MLS# 921691 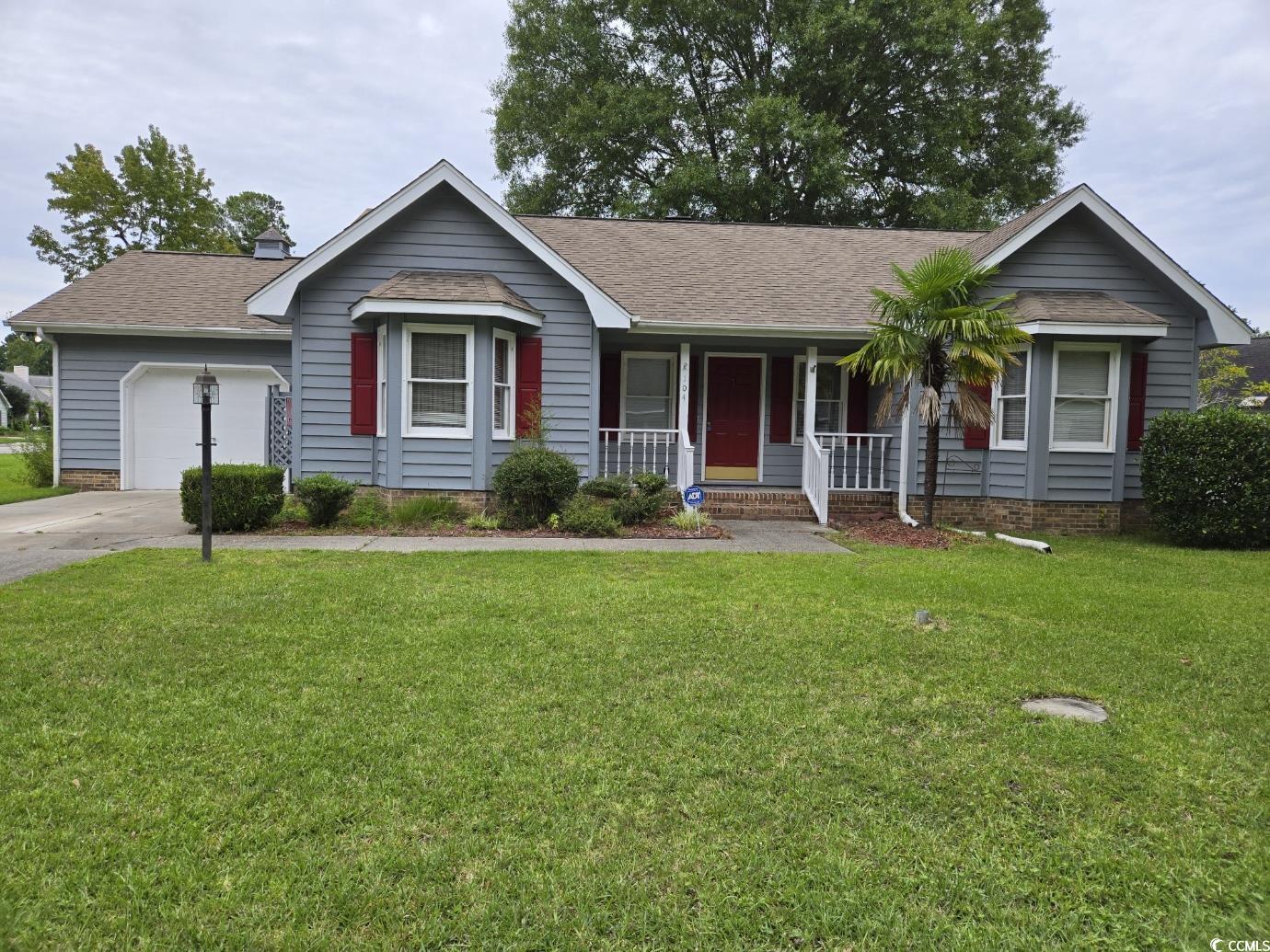
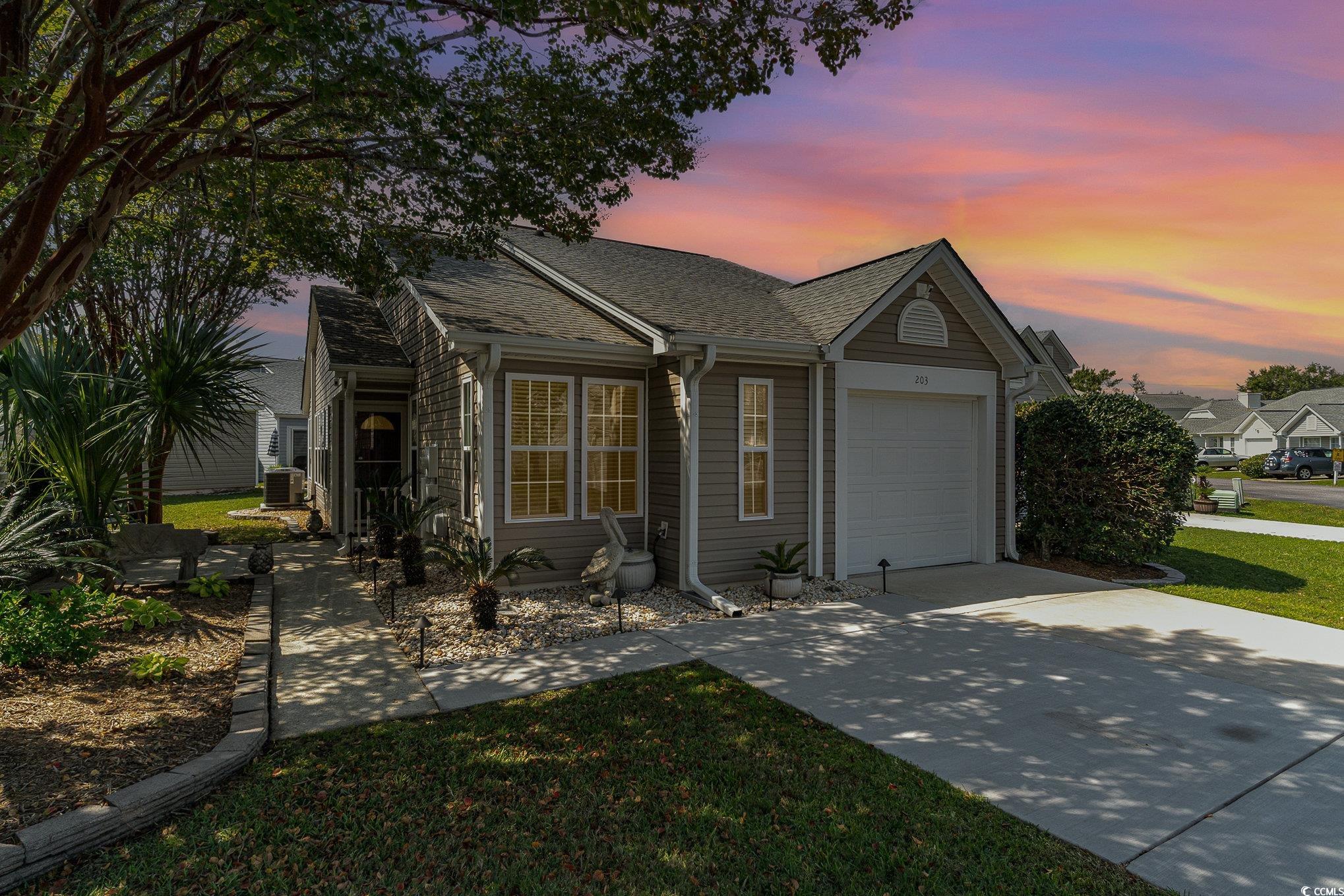
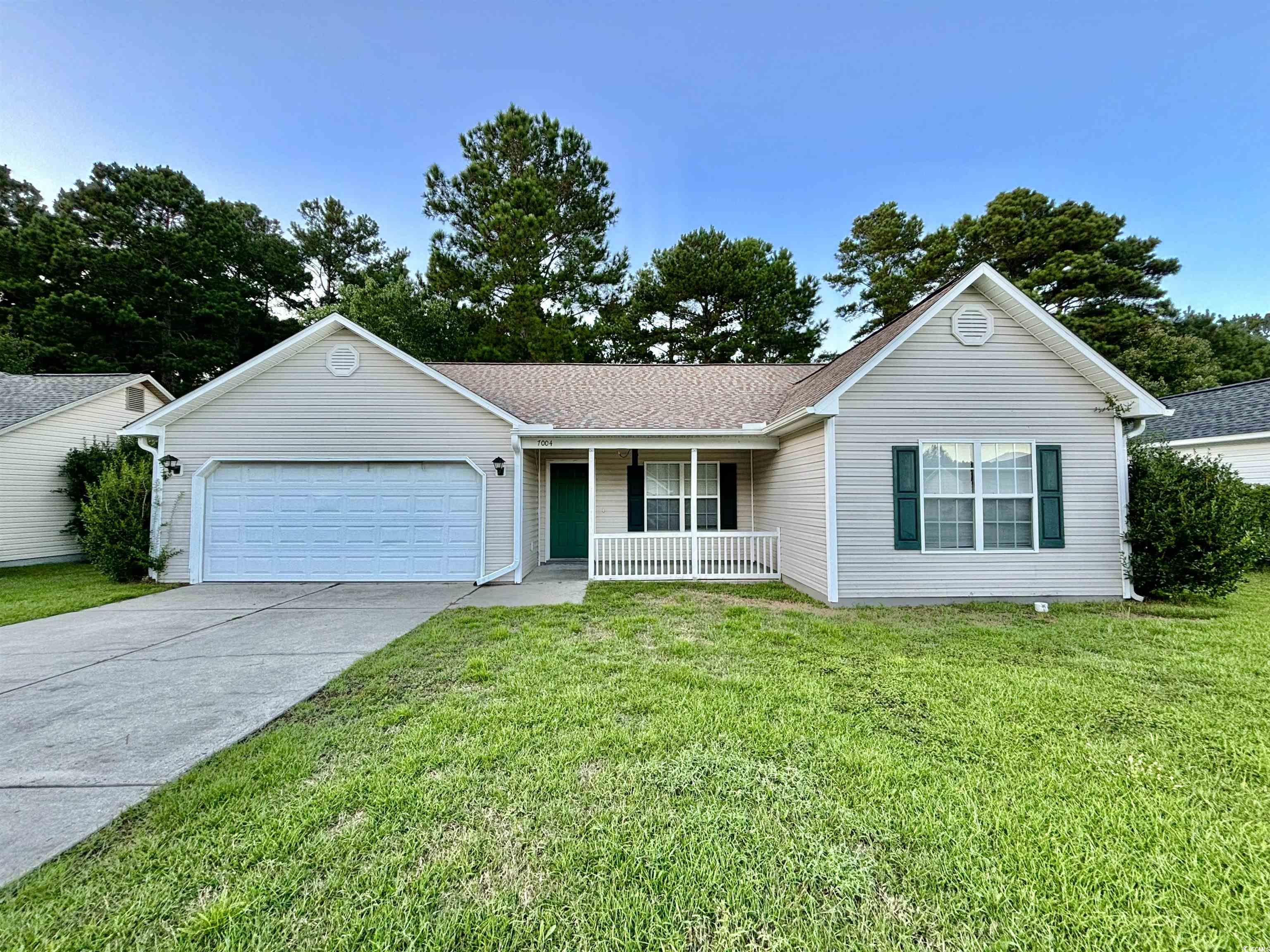
 Provided courtesy of © Copyright 2024 Coastal Carolinas Multiple Listing Service, Inc.®. Information Deemed Reliable but Not Guaranteed. © Copyright 2024 Coastal Carolinas Multiple Listing Service, Inc.® MLS. All rights reserved. Information is provided exclusively for consumers’ personal, non-commercial use,
that it may not be used for any purpose other than to identify prospective properties consumers may be interested in purchasing.
Images related to data from the MLS is the sole property of the MLS and not the responsibility of the owner of this website.
Provided courtesy of © Copyright 2024 Coastal Carolinas Multiple Listing Service, Inc.®. Information Deemed Reliable but Not Guaranteed. © Copyright 2024 Coastal Carolinas Multiple Listing Service, Inc.® MLS. All rights reserved. Information is provided exclusively for consumers’ personal, non-commercial use,
that it may not be used for any purpose other than to identify prospective properties consumers may be interested in purchasing.
Images related to data from the MLS is the sole property of the MLS and not the responsibility of the owner of this website.