Viewing Listing MLS# 1403734
Murrells Inlet, SC 29576
- 3Beds
- 3Full Baths
- N/AHalf Baths
- 2,300SqFt
- 2002Year Built
- 0.00Acres
- MLS# 1403734
- Residential
- Townhouse
- Sold
- Approx Time on Market7 months, 6 days
- AreaMyrtle Beach Area--South of 544 & West of 17 Bypass M.i. Horry County
- CountyHorry
- Subdivision Wynbrooke Village - Condos
Overview
Spacious townhome in Wynbrooke. Premier end unit on a quiet cul de sac and peaceful lake. Very private. Extremely well maintained and clean. Shows like a model! Features a large master bedroom with walk in closet and full large master bath downstairs and two ample sized bedrooms and two full baths upstairs. Living room downstairs plus second living room upstairs. Screen porch with views of the lake. Nicely painted throughout with light colors. Beautiful wood and tile flooring-the master bedroom has bamboo floors. The upstairs living room is open to the downstairs and features rails and pickets which creates an open feel. Very bright and sunny-plenty of windows throughout and the front door has sidelights and a transom window above. Plenty of storage space with a private 2 car garage and plenty of closets. 2 zone HVAC system. Great community pool to use when you aren't the beach or nearby attractions. Close by you will find everything you want-golf courses, beaches, dining, shopping, Huntington Beach state park, Brookgreen Gardens and more. Ideal location for starting to live your dream life at the beach, yet nestled away from all the hustle and bustle.
Sale Info
Listing Date: 02-26-2014
Sold Date: 10-03-2014
Aprox Days on Market:
7 month(s), 6 day(s)
Listing Sold:
10 Year(s), 1 month(s), 10 day(s) ago
Asking Price: $199,900
Selling Price: $171,000
Price Difference:
Reduced By $11,500
Agriculture / Farm
Grazing Permits Blm: ,No,
Horse: No
Grazing Permits Forest Service: ,No,
Grazing Permits Private: ,No,
Irrigation Water Rights: ,No,
Farm Credit Service Incl: ,No,
Crops Included: ,No,
Association Fees / Info
Hoa Frequency: Monthly
Hoa Fees: 294
Hoa: 1
Hoa Includes: AssociationManagement, CommonAreas, CableTV, Insurance, LegalAccounting, MaintenanceGrounds, Pools, RecreationFacilities, Sewer, Trash, Water
Community Features: CableTV, InternetAccess, Pool, LongTermRentalAllowed
Assoc Amenities: Pool, CableTV
Bathroom Info
Total Baths: 3.00
Fullbaths: 3
Bedroom Info
Beds: 3
Building Info
New Construction: No
Levels: Two
Year Built: 2002
Structure Type: Townhouse
Mobile Home Remains: ,No,
Zoning: MF
Common Walls: EndUnit
Construction Materials: BrickVeneer
Entry Level: 1
Building Name: Wynbrooke Village
Buyer Compensation
Exterior Features
Spa: No
Patio and Porch Features: Porch, Screened
Pool Features: Community
Financial
Lease Renewal Option: ,No,
Garage / Parking
Garage: Yes
Carport: No
Parking Type: Garage, Private
Open Parking: No
Attached Garage: No
Green / Env Info
Interior Features
Floor Cover: Carpet, Tile, Wood
Fireplace: No
Furnished: Unfurnished
Interior Features: BedroomonMainLevel, HighSpeedInternet
Appliances: Dryer, Washer
Lot Info
Lease Considered: ,No,
Lease Assignable: ,No,
Acres: 0.00
Land Lease: No
Lot Description: CornerLot, CulDeSac, LakeFront, OutsideCityLimits, Pond
Misc
Pool Private: No
Offer Compensation
Other School Info
Property Info
County: Horry
View: Yes
Senior Community: No
Stipulation of Sale: None
View: Lake, Pond
Property Sub Type Additional: Townhouse
Property Attached: No
Disclosures: CovenantsRestrictionsDisclosure
Rent Control: No
Construction: Resale
Room Info
Basement: ,No,
Sold Info
Sold Date: 2014-10-03T00:00:00
Sqft Info
Building Sqft: 2700
Sqft: 2300
Tax Info
Unit Info
Unit: 701
Utilities / Hvac
Heating: Central, Electric
Cooling: CentralAir
Electric On Property: No
Cooling: Yes
Utilities Available: CableAvailable, ElectricityAvailable, PhoneAvailable, SewerAvailable, UndergroundUtilities, WaterAvailable, HighSpeedInternetAvailable
Heating: Yes
Water Source: Public
Waterfront / Water
Waterfront: Yes
Waterfront Features: LakeFront
Schools
Elem: Saint James Elementary School
Middle: Saint James Middle School
High: Saint James High School
Courtesy of Century 21 The Harrelson Group
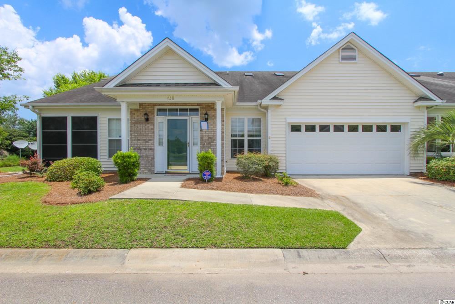
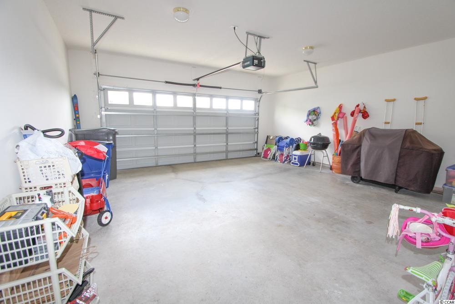
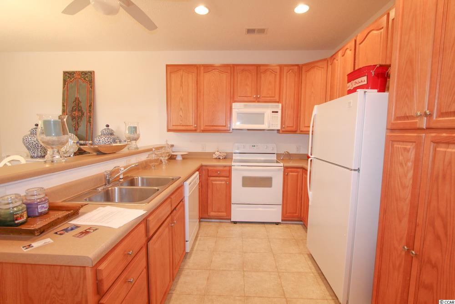
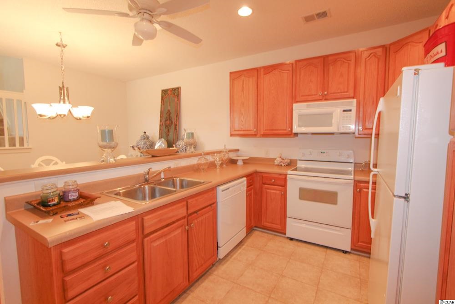
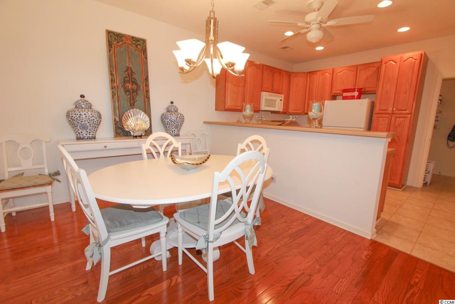
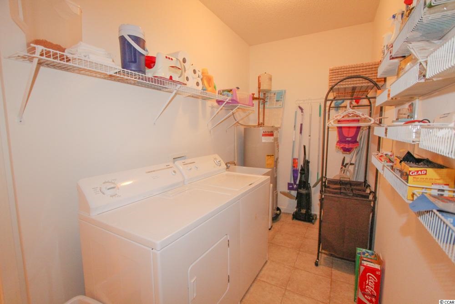
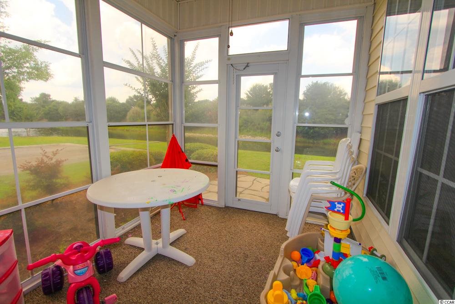
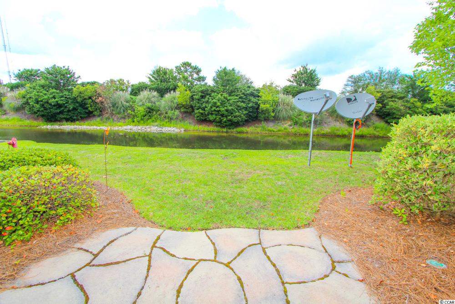
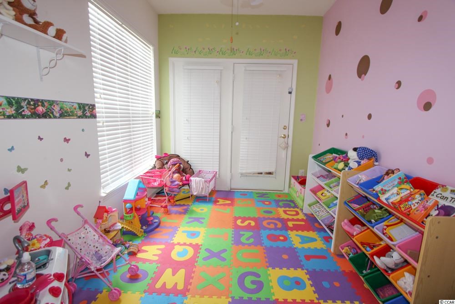
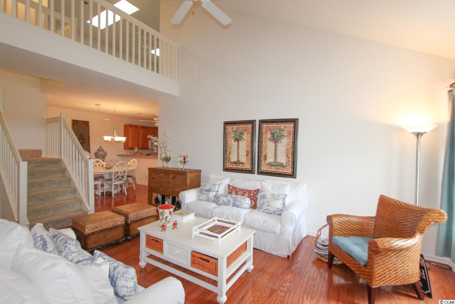
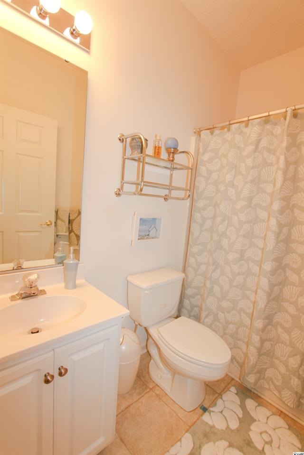
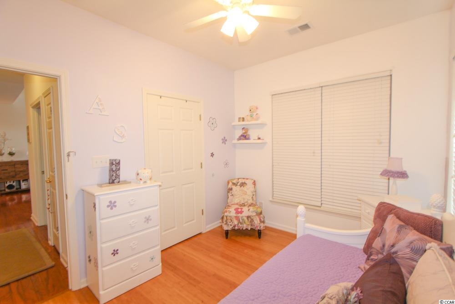
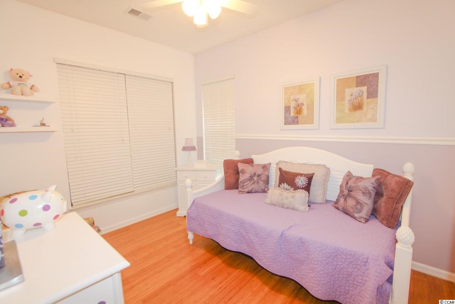
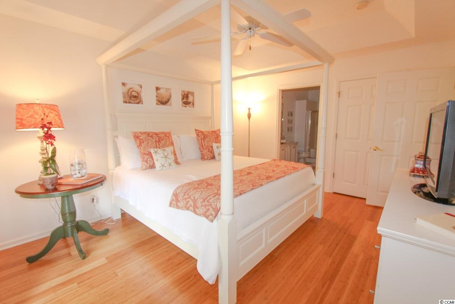
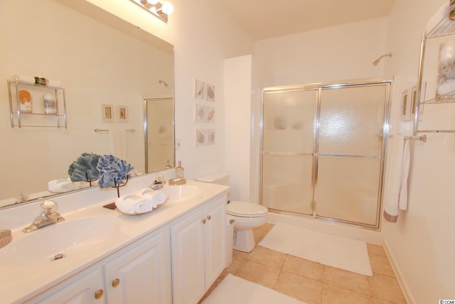
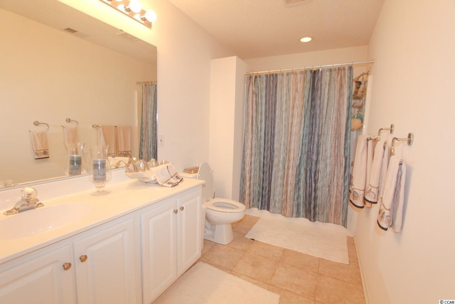
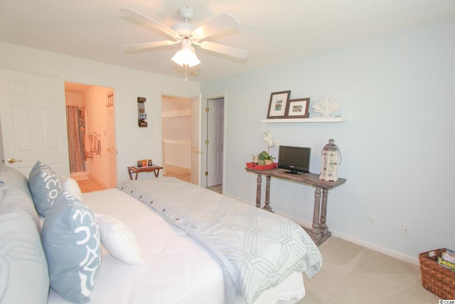
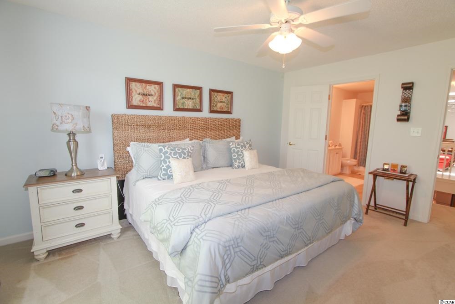
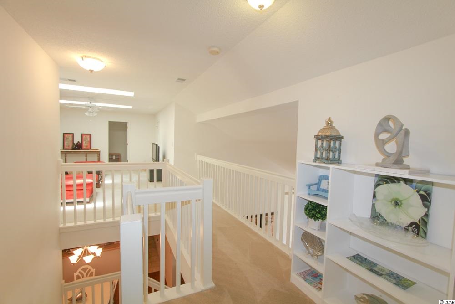
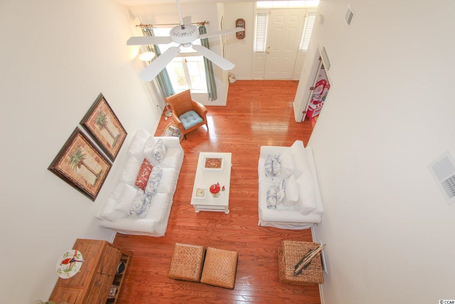
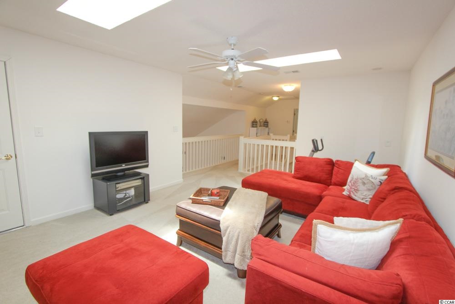
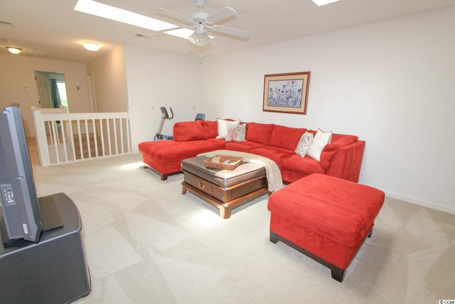
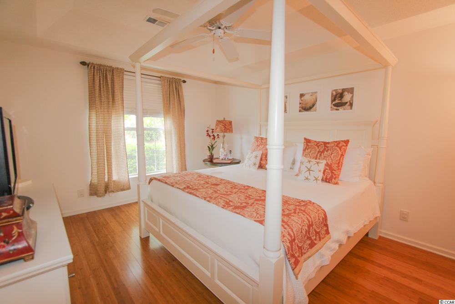
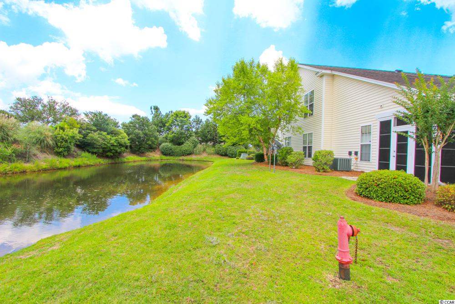
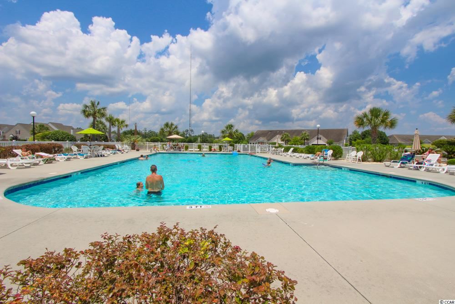
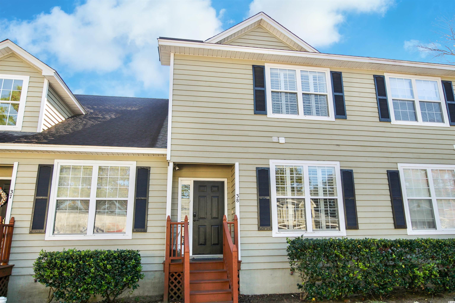
 MLS# 2126817
MLS# 2126817 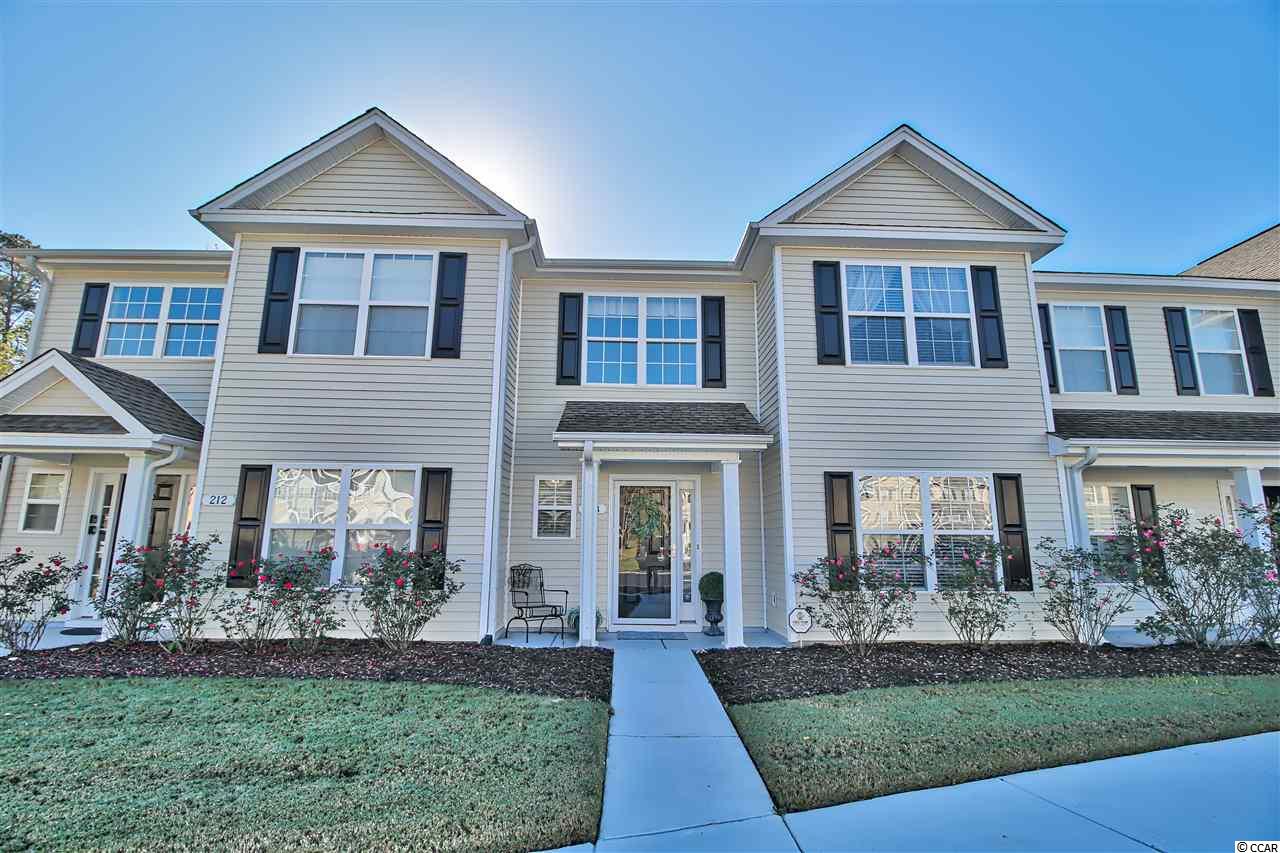
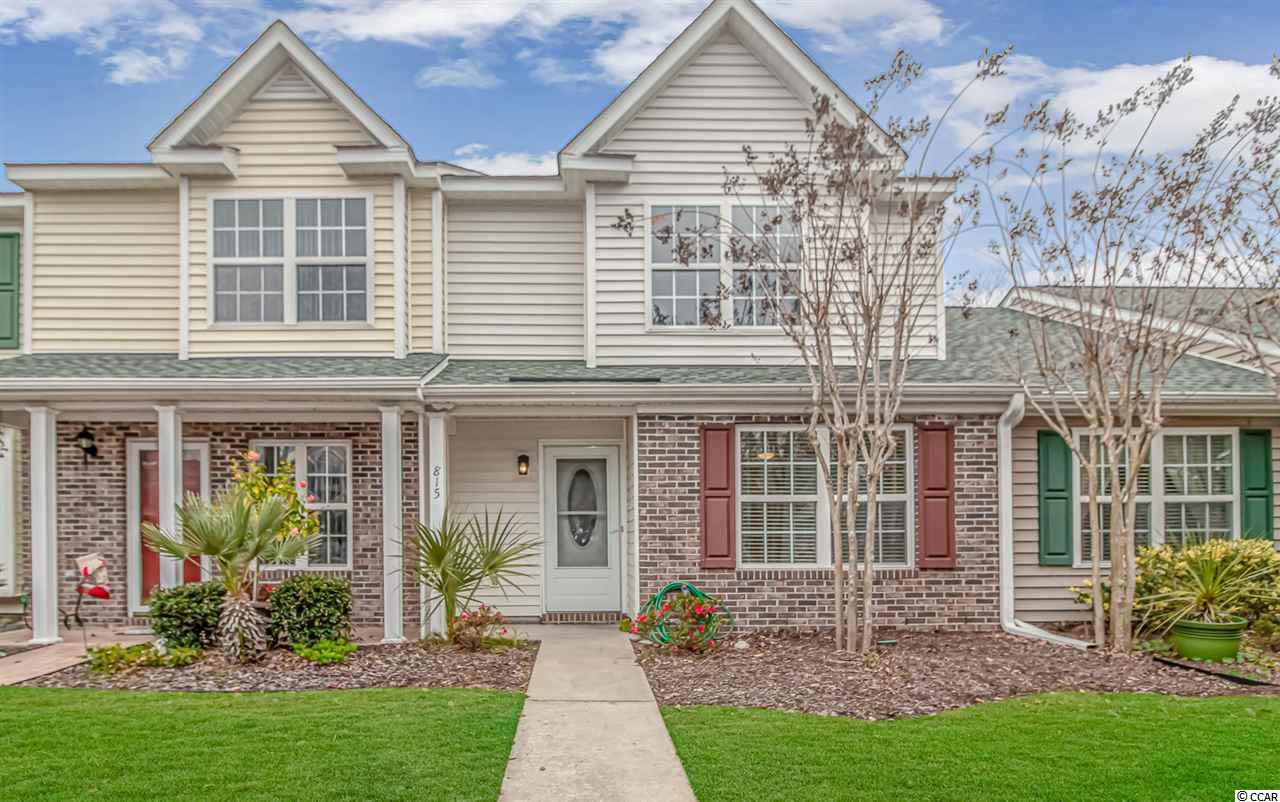

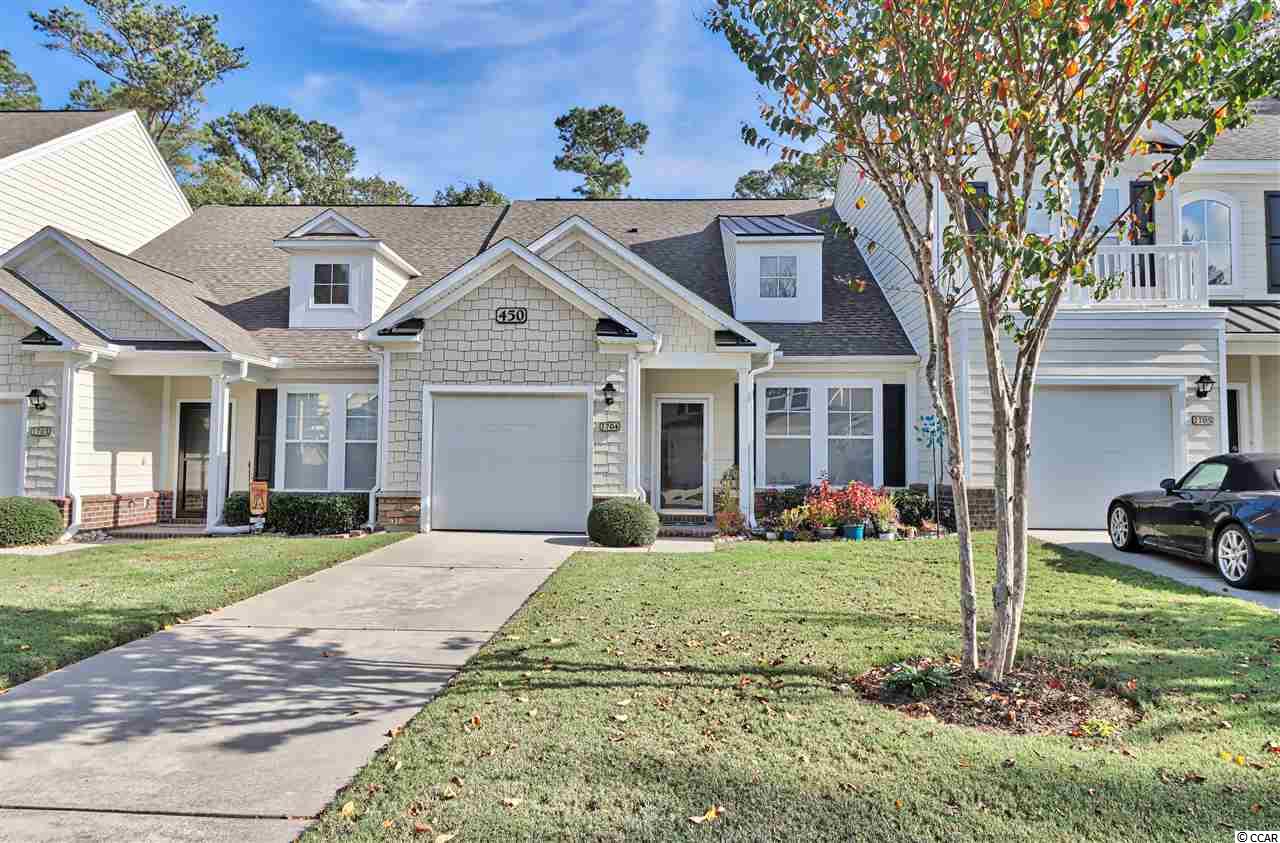
 Provided courtesy of © Copyright 2024 Coastal Carolinas Multiple Listing Service, Inc.®. Information Deemed Reliable but Not Guaranteed. © Copyright 2024 Coastal Carolinas Multiple Listing Service, Inc.® MLS. All rights reserved. Information is provided exclusively for consumers’ personal, non-commercial use,
that it may not be used for any purpose other than to identify prospective properties consumers may be interested in purchasing.
Images related to data from the MLS is the sole property of the MLS and not the responsibility of the owner of this website.
Provided courtesy of © Copyright 2024 Coastal Carolinas Multiple Listing Service, Inc.®. Information Deemed Reliable but Not Guaranteed. © Copyright 2024 Coastal Carolinas Multiple Listing Service, Inc.® MLS. All rights reserved. Information is provided exclusively for consumers’ personal, non-commercial use,
that it may not be used for any purpose other than to identify prospective properties consumers may be interested in purchasing.
Images related to data from the MLS is the sole property of the MLS and not the responsibility of the owner of this website.