Viewing Listing MLS# 1406621
Pawleys Island, SC 29585
- 4Beds
- 4Full Baths
- 1Half Baths
- 3,950SqFt
- 2012Year Built
- 0.41Acres
- MLS# 1406621
- Residential
- Detached
- Sold
- Approx Time on Market7 months, 1 day
- AreaPawleys Island Area-Litchfield Mainland
- CountyGeorgetown
- Subdivision The Reserve
Overview
You will not want to Miss this Incredible Opportunity . . . Built in the Summer of 2012 ~ this Elegant and Well-Designed Home awaits you in the Prestigious Reserve Community! Tucked Away at the End of a Quiet Cul-de-Sac, the Home Provides Lovely Views of the Private Reserve Golf Course. The Home Offers 4 Bedrooms and 4.5 Baths. Two of the Bedrooms are Master Bedroom Suites ~ each with a Sitting Room ~ one located on the Main Floor and the other on the 2nd Floor. The Second Master could also be utilized as the Media/Entertainment Room. The Open Floor Plan includes a Formal Dining & Living Room, Family Room, Breakfast Nook, Laundry Room, Screened Porch w. Golf Course Views, Oversized Attached 3 Car Garage & an Unfinished 26x13 Bonus Room w. feeds in place for Heat/Air and Electric. All Living Areas have Stunning Heart Pine Flooring w. Tile Flooring in all Wet Areas & Carpeting in the Bedrooms. Granite Countertops are located in the Kitchen & Bathrooms. The 42 Kitchen Cabinets are Solid Maple w. a Glazed Finish. Both Master Baths have Garden Tubs ~ as well as Separate Showers w. Frameless Doors & Large Walk-in Closets ~ 2 in the Main Floor Bedroom. There is an Impressive Gas Log Fireplace located in the Family Room. The Home offers Tremendous Curb Appeal due to its Blend of Color Choices, Hardi Board Siding w. Brick Skirting, Intricate Roof Lines using Architectural Shingles, Numerous Low-E Glass Windows & Professional Landscaping. Just a short Golf Cart Ride to the Private Ocean Beach Access that offers The Reserve Residents Abundant Parking, Tennis Courts, Beach Clubhouse, Showers, Restroom Conveniences, Sun Decks, Fishing/Crabbing Docks and much more! The Active Reserve Community is a Gated, Golf Course Community with Close Proximity to all that this Beautiful Area has to Offer! Memberships are available for The Reserves Private Golf Course and Harbor Club. Do Not Delay ~ see this Exquisite Home Today. Owners are SC Licensed Agents.
Sale Info
Listing Date: 04-04-2014
Sold Date: 11-06-2014
Aprox Days on Market:
7 month(s), 1 day(s)
Listing Sold:
10 Year(s), 4 day(s) ago
Asking Price: $749,900
Selling Price: $649,900
Price Difference:
Reduced By $68,099
Agriculture / Farm
Grazing Permits Blm: ,No,
Horse: No
Grazing Permits Forest Service: ,No,
Grazing Permits Private: ,No,
Irrigation Water Rights: ,No,
Farm Credit Service Incl: ,No,
Crops Included: ,No,
Association Fees / Info
Hoa Frequency: Monthly
Hoa Fees: 152
Hoa: 1
Community Features: Clubhouse, Gated, Pool, RecreationArea, TennisCourts, Golf, LongTermRentalAllowed
Assoc Amenities: Clubhouse, Gated, Pool, Security, TennisCourts
Bathroom Info
Total Baths: 5.00
Halfbaths: 1
Fullbaths: 4
Bedroom Info
Beds: 4
Building Info
New Construction: No
Levels: Two
Year Built: 2012
Mobile Home Remains: ,No,
Zoning: RES
Style: Traditional
Construction Materials: HardiPlankType
Buyer Compensation
Exterior Features
Spa: No
Patio and Porch Features: FrontPorch, Patio, Porch, Screened
Window Features: StormWindows
Pool Features: Association, Community
Foundation: Slab
Exterior Features: SprinklerIrrigation, Patio
Financial
Lease Renewal Option: ,No,
Garage / Parking
Parking Capacity: 6
Garage: Yes
Carport: No
Parking Type: Attached, Garage, ThreeCarGarage, GarageDoorOpener
Open Parking: No
Attached Garage: Yes
Garage Spaces: 3
Green / Env Info
Interior Features
Floor Cover: Carpet, Tile, Wood
Fireplace: Yes
Laundry Features: WasherHookup
Interior Features: Fireplace, WindowTreatments, BreakfastBar, BedroomonMainLevel, BreakfastArea, EntranceFoyer, KitchenIsland, StainlessSteelAppliances, SolidSurfaceCounters
Appliances: Dishwasher, Disposal, Microwave, Range, Refrigerator, Dryer, Washer
Lot Info
Lease Considered: ,No,
Lease Assignable: ,No,
Acres: 0.41
Land Lease: No
Lot Description: CulDeSac, NearGolfCourse, OnGolfCourse
Misc
Pool Private: No
Offer Compensation
Other School Info
Property Info
County: Georgetown
View: No
Senior Community: No
Stipulation of Sale: None
Property Sub Type Additional: Detached
Property Attached: No
Security Features: GatedCommunity, SmokeDetectors, SecurityService
Disclosures: CovenantsRestrictionsDisclosure,SellerDisclosure
Rent Control: No
Construction: Resale
Room Info
Basement: ,No,
Sold Info
Sold Date: 2014-11-06T00:00:00
Sqft Info
Building Sqft: 5250
Sqft: 3950
Tax Info
Tax Legal Description: Lot 52 Huntington Mews
Unit Info
Utilities / Hvac
Heating: Central, Electric
Cooling: CentralAir
Electric On Property: No
Cooling: Yes
Utilities Available: CableAvailable, ElectricityAvailable, PhoneAvailable, SewerAvailable, UndergroundUtilities, WaterAvailable
Heating: Yes
Water Source: Public
Waterfront / Water
Waterfront: No
Directions
After passing through Guard Gate, continue to Stop Sign. Turn Right onto Green Lawn Drive to end. Turn Right onto Preservation Circle. Turn Right onto Bald Cypress Court. House at end of Cul-de-Sac - 143 Bald Cypress Court.Courtesy of Re/max Beach & Golf
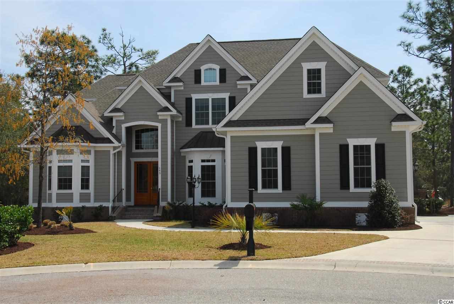
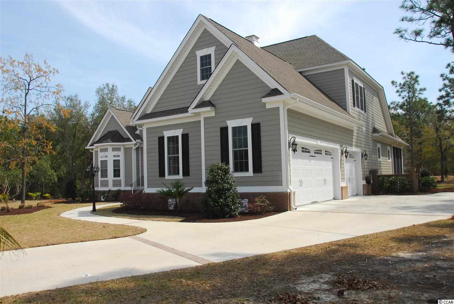
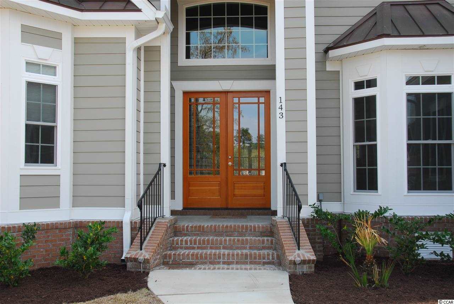
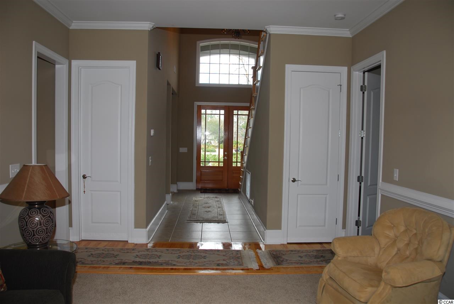
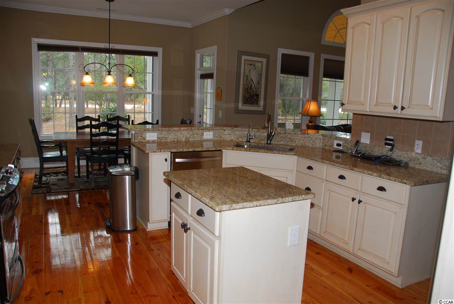
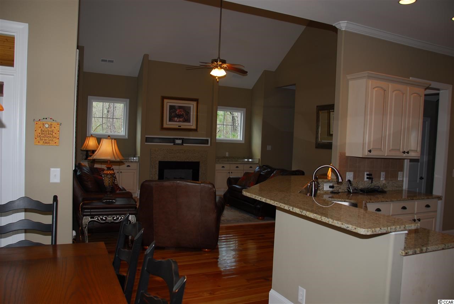
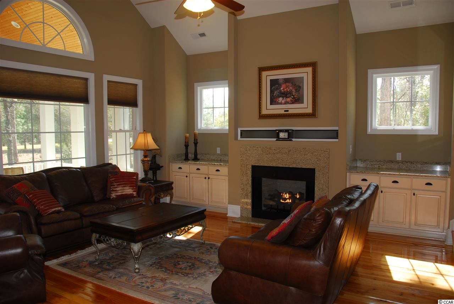
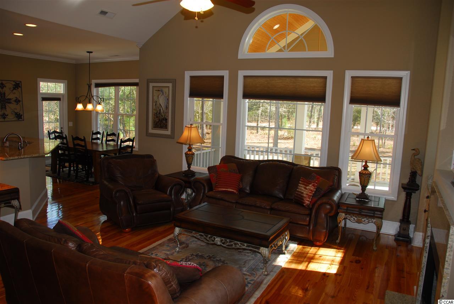
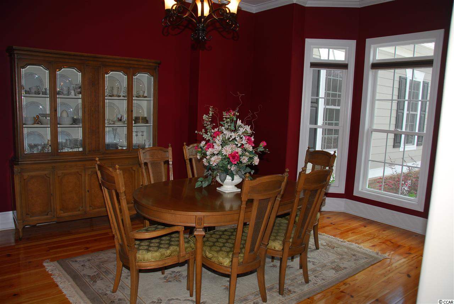
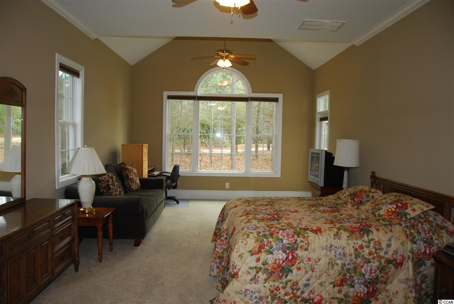
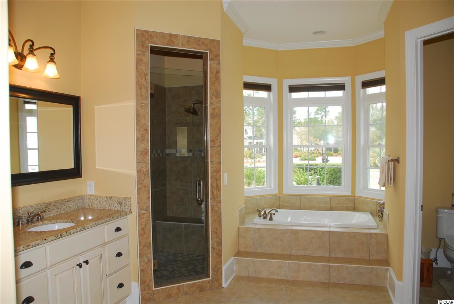
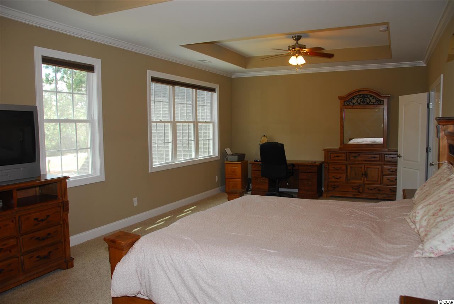
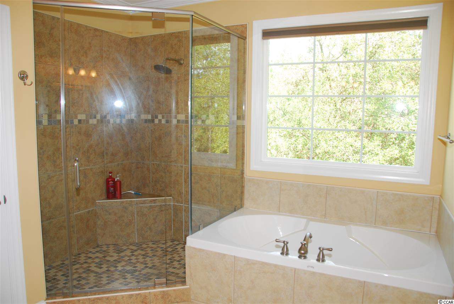
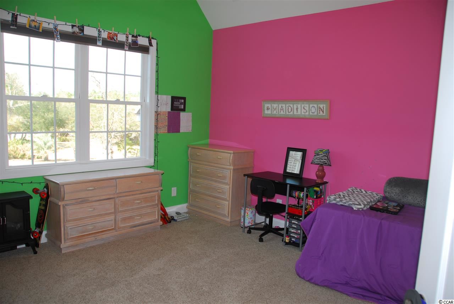
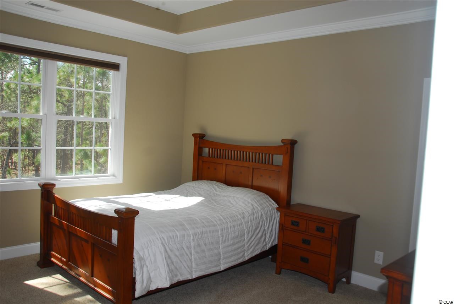
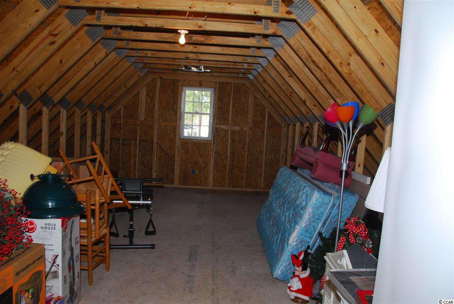
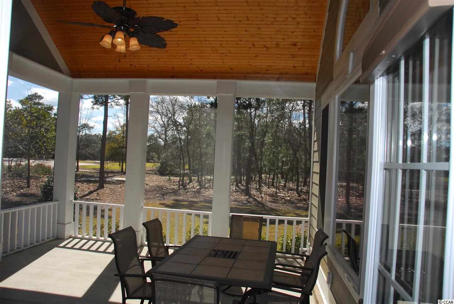
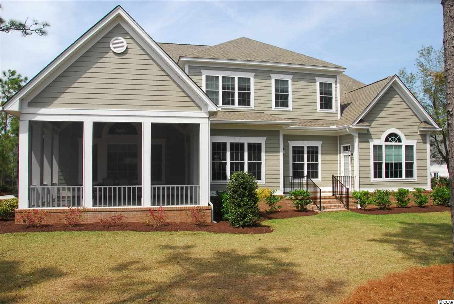
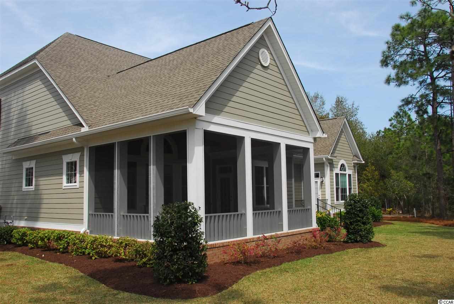
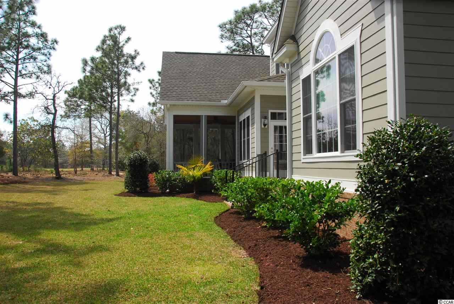
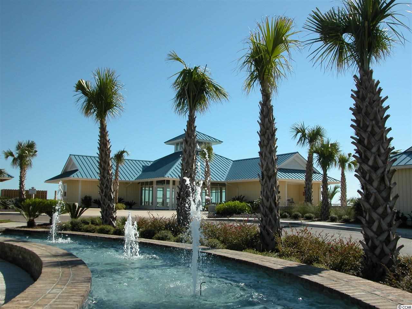
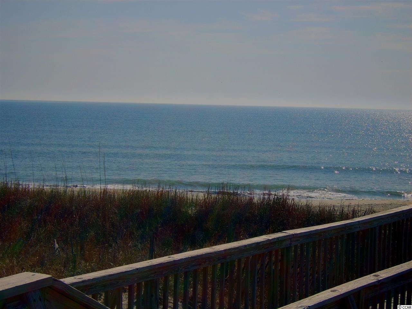
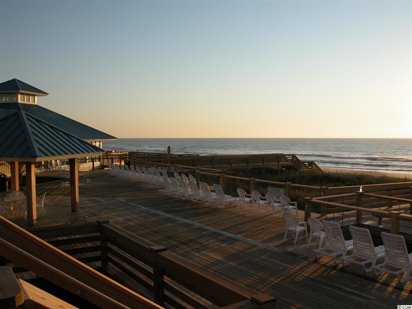
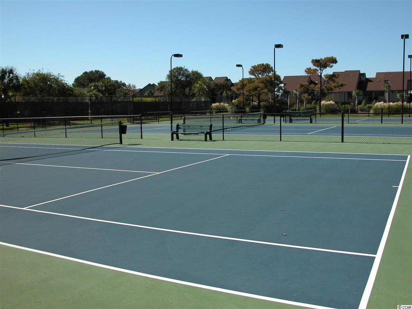
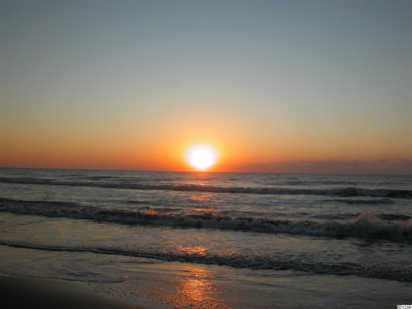
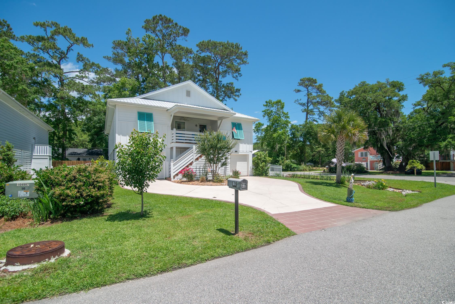
 MLS# 2411672
MLS# 2411672 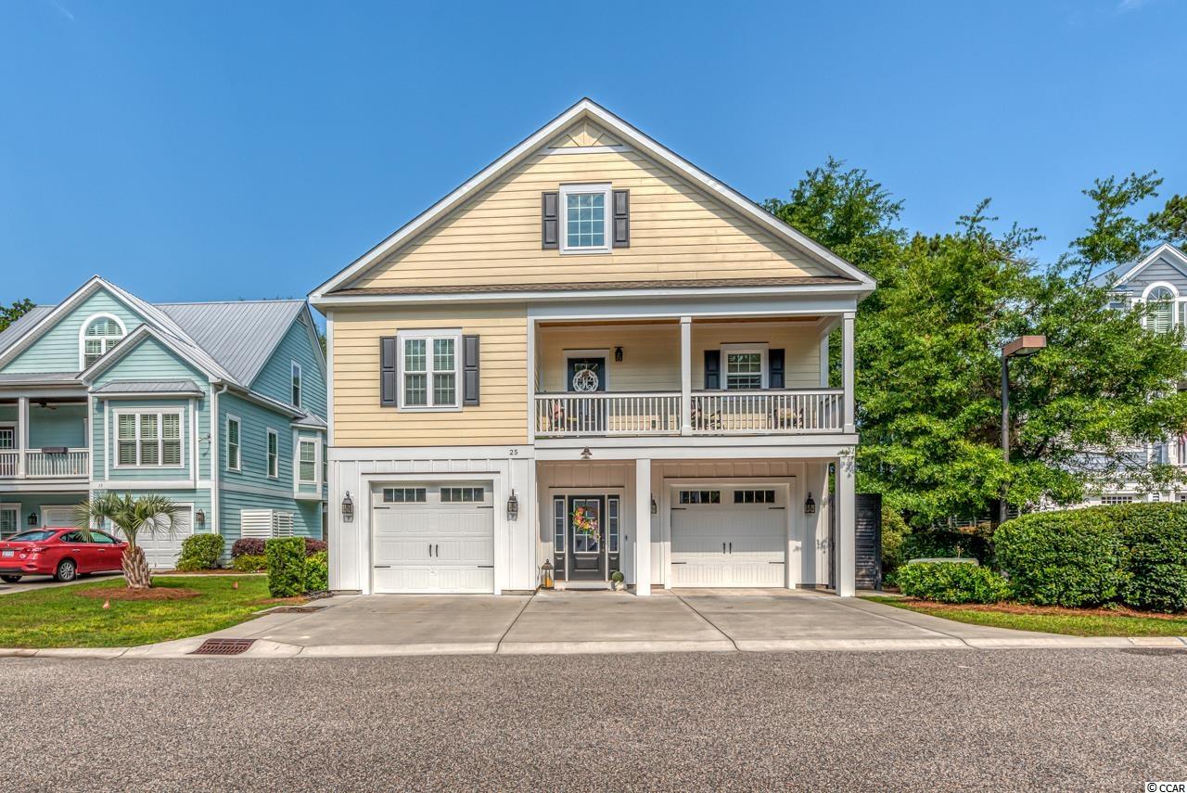
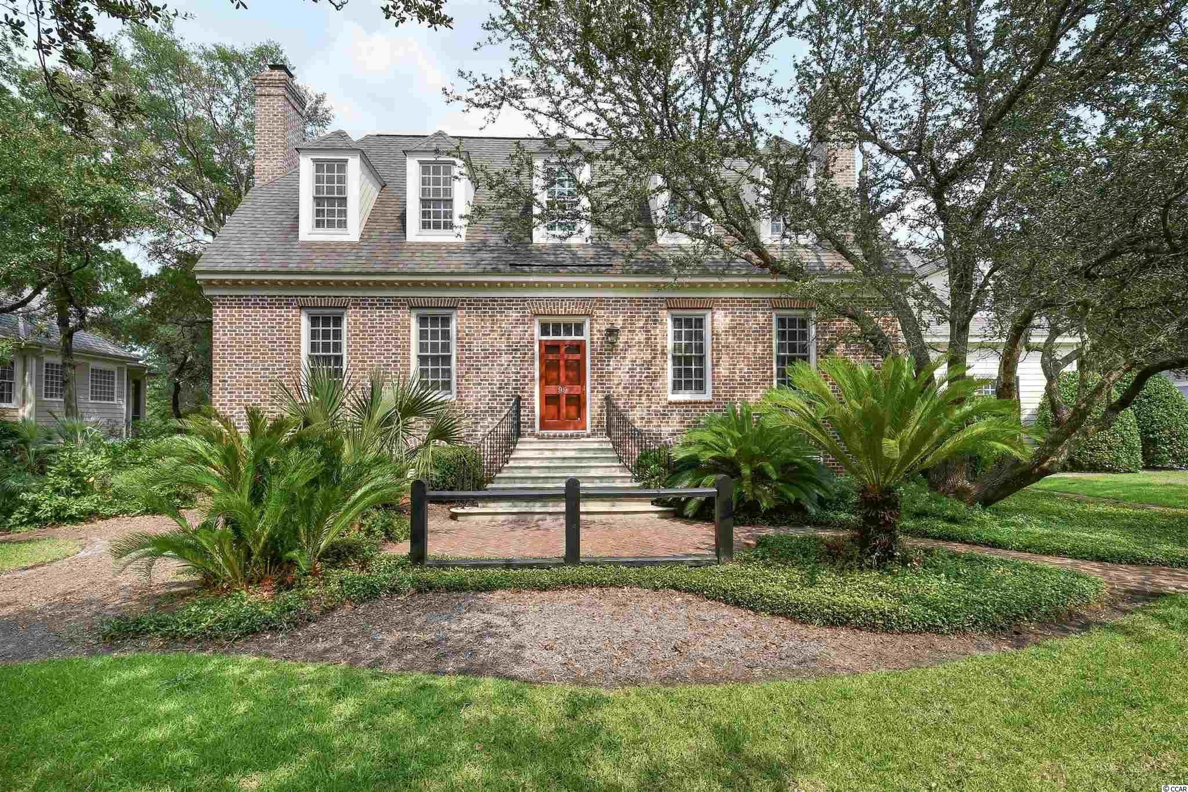
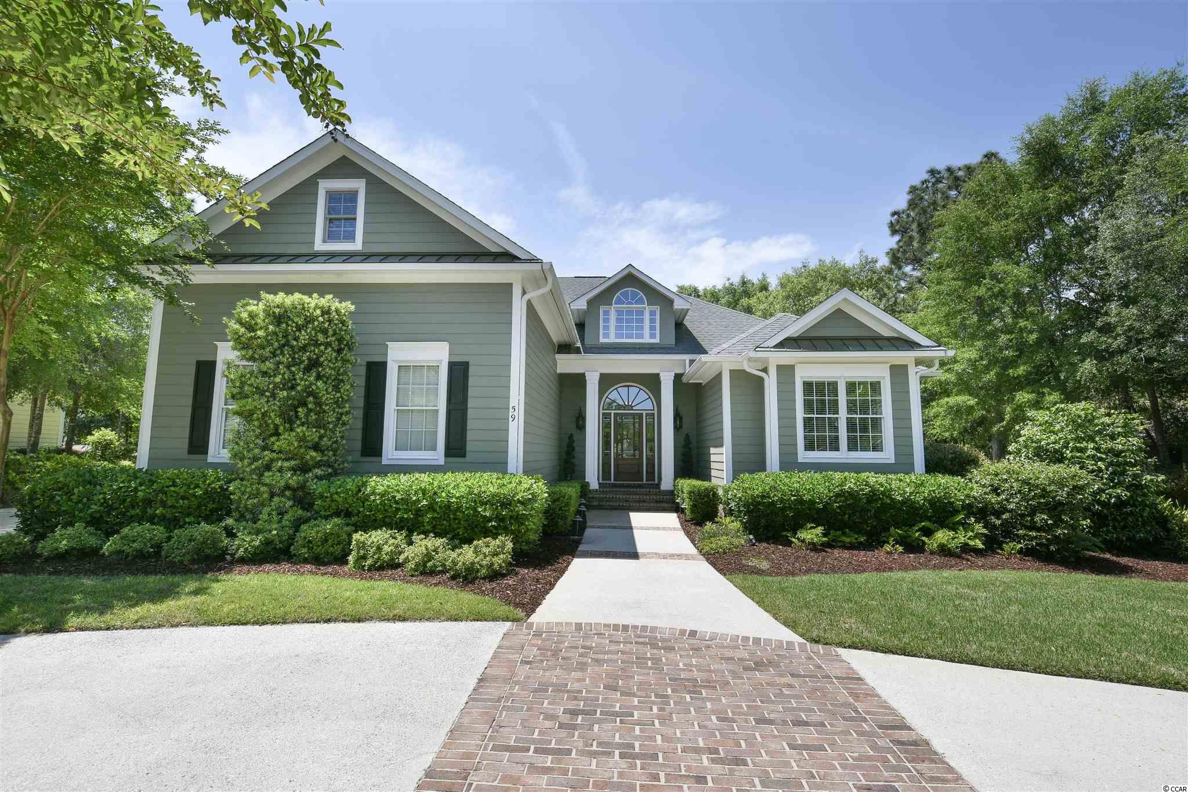
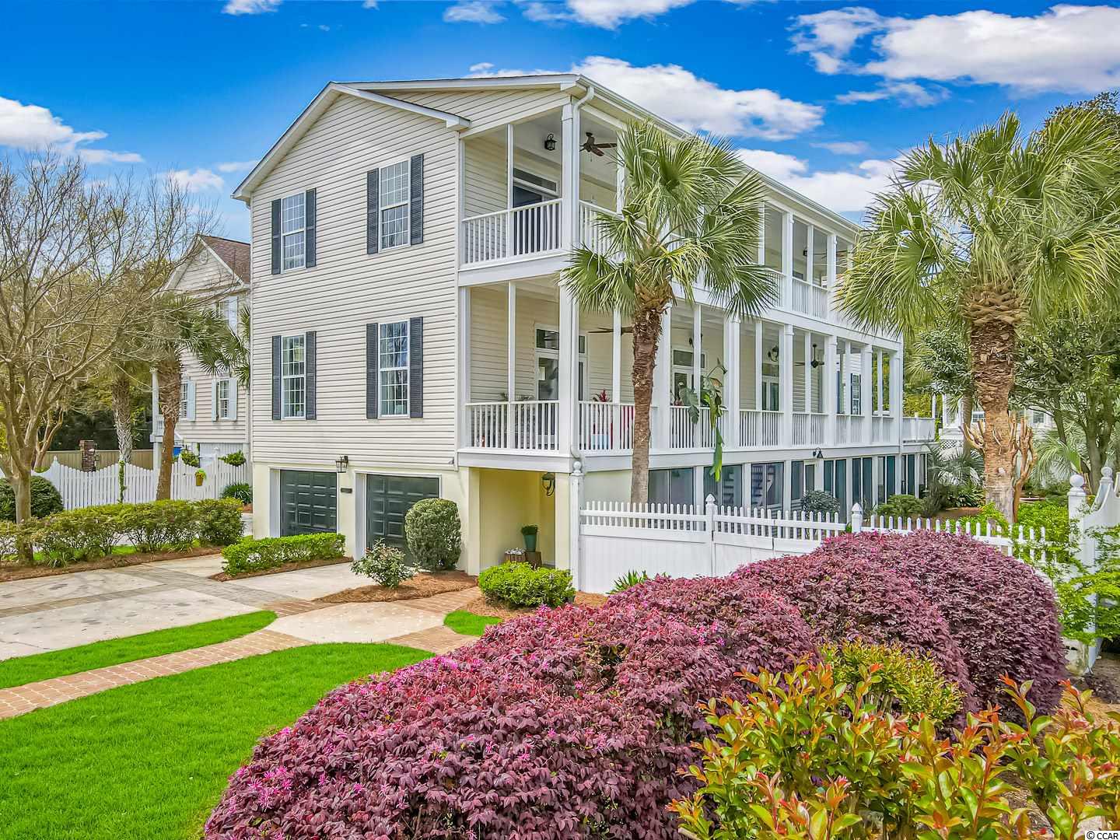
 Provided courtesy of © Copyright 2024 Coastal Carolinas Multiple Listing Service, Inc.®. Information Deemed Reliable but Not Guaranteed. © Copyright 2024 Coastal Carolinas Multiple Listing Service, Inc.® MLS. All rights reserved. Information is provided exclusively for consumers’ personal, non-commercial use,
that it may not be used for any purpose other than to identify prospective properties consumers may be interested in purchasing.
Images related to data from the MLS is the sole property of the MLS and not the responsibility of the owner of this website.
Provided courtesy of © Copyright 2024 Coastal Carolinas Multiple Listing Service, Inc.®. Information Deemed Reliable but Not Guaranteed. © Copyright 2024 Coastal Carolinas Multiple Listing Service, Inc.® MLS. All rights reserved. Information is provided exclusively for consumers’ personal, non-commercial use,
that it may not be used for any purpose other than to identify prospective properties consumers may be interested in purchasing.
Images related to data from the MLS is the sole property of the MLS and not the responsibility of the owner of this website.