Viewing Listing MLS# 1415708
North Myrtle Beach, SC 29582
- 4Beds
- 3Full Baths
- 1Half Baths
- 3,000SqFt
- 2003Year Built
- 0.00Acres
- MLS# 1415708
- Residential
- Detached
- Sold
- Approx Time on Market3 months, 2 days
- AreaNorth Myrtle Beach Area--Barefoot Resort
- CountyHorry
- Subdivision Barefoot Resort - Long Bridge
Overview
When your checklist includes Open Floorplan, Amazing appointments and great yard this has to be the first home you visit! In addition to all the things you know you want, this home offers even more. One of the resort's best plans, the Nantucket, exemplifies the layout for today's living. Offered as either a 4 or 5 bedroom with double Owner's suites. From the entry Foyer you will see the expanse of the living area and how well the entire home flows. The Formal Dining Room is on your left and has beautiful Tray Ceilings and moldings all around with the signature window with half-round paladin topper. While the Dining is only separated by knee walls and arched columns, it is open to the Great Room and Kitchen. To the right of the Foyer you'll find the two secondary bedrooms and first bath. These front bedrooms offer more space than you'll find in most owner suites and provide great space between the main bedrooms. Out into the Great Room you'll see that the plan is built for an island set up with your furniture and allows easy walk around on all sides. The gas fireplace provides a centerpoint for the room and has a recessed area for your audio/video equipment. The room is built for entertaining and great times! Over to the Kitchen, there is amazing counter space and more cabinets that you'll ever need. The full kitchenette dining also offers an additional island for prep and display. The back two corners of the home are reserved for the dual Owner's suites and baths. The junior suite on the right is ample room to be the main bedroom, but can serve as a in-law suite or extended stay room for your guests. Over past the enormous Screened porch is the room that will capture your imagination..the Main bedroom. The huge suite has all the details you expect from a executive home from double trey ceilings and and moldings to an abundance of windows for natural lighting. The bath is built as a place to relax and rejuvenate as well as provide double walk in closets for your morning routine. The last room to explore is the bonus room/5th bedroom upstairs. This private room has so many options for the owner, from office, bedroom, movie room, etc. The space is plenty and there is even a large closet for additional storage. Out back, the screened porch is great for year-long enjoyment and offers complete privacy. The porch offers a conversion with slides to make the room comfortable during the cooler months as well. The home sits on an amazing yard that offers fenced in back yard and complete landscaped areas that are very well maintained. In the back is nothing but woods with the Tom Fazio golf course behind it. This beautiful home is located in the Longbridge neighborhood of Barefoot Resort & Golf. Longbridge homes range in size from 1800 square feet up to this Nantucket plan and has mature trees and easy access to Watertower Rd. and the back exits. Enjoy the amazing Residents Club and Lifestyle Director only offered to single family owners in the resort. Barefoot Resort & Golf is a World-Class 2300 acre master-planned community located about 1 miles from the Atlantic Ocean in North Myrtle Beach, SC. Bordering the Intracoastal Waterway, Barefoot Resort & Golf is an amenity-rich community of 27 different neighborhoods. Owners enjoy 4 championship golf courses designed by the worlds greatest designers along with Illuminated driving range and golf school, a deep water marina, miles of walking/biking paths, and acres of swimming pools, on-site restaurants and conference facility, along with a private Beachfront cabana. When you expect it all and demand the best, but at a value; Barefoot Resort & Golf is your only choice. Schedule a visit to this great property today!
Sale Info
Listing Date: 08-18-2014
Sold Date: 11-21-2014
Aprox Days on Market:
3 month(s), 2 day(s)
Listing Sold:
9 Year(s), 11 month(s), 24 day(s) ago
Asking Price: $389,900
Selling Price: $379,000
Price Difference:
Reduced By $10,900
Agriculture / Farm
Grazing Permits Blm: ,No,
Horse: No
Grazing Permits Forest Service: ,No,
Grazing Permits Private: ,No,
Irrigation Water Rights: ,No,
Farm Credit Service Incl: ,No,
Other Equipment: Intercom
Crops Included: ,No,
Association Fees / Info
Hoa Frequency: Monthly
Hoa Fees: 139
Hoa: 1
Community Features: Clubhouse, Pool, RecreationArea, TennisCourts, LongTermRentalAllowed
Assoc Amenities: Clubhouse, Pool, Security, TennisCourts
Bathroom Info
Total Baths: 4.00
Halfbaths: 1
Fullbaths: 3
Bedroom Info
Beds: 4
Building Info
New Construction: No
Levels: OneandOneHalf
Year Built: 2003
Mobile Home Remains: ,No,
Zoning: PUD
Style: Ranch
Construction Materials: Stucco, VinylSiding
Buyer Compensation
Exterior Features
Spa: No
Patio and Porch Features: Patio, Porch, Screened
Pool Features: Association, Community
Foundation: Slab
Exterior Features: SprinklerIrrigation, Patio
Financial
Lease Renewal Option: ,No,
Garage / Parking
Parking Capacity: 4
Garage: Yes
Carport: No
Parking Type: Attached, Garage, TwoCarGarage, GarageDoorOpener
Open Parking: No
Attached Garage: Yes
Garage Spaces: 2
Green / Env Info
Green Energy Efficient: Doors, Windows
Interior Features
Floor Cover: Carpet, Vinyl, Wood
Door Features: InsulatedDoors
Fireplace: No
Furnished: Unfurnished
Interior Features: SplitBedrooms, WindowTreatments, BreakfastBar, BedroomonMainLevel, EntranceFoyer, KitchenIsland
Appliances: Dishwasher, Disposal, Microwave, Range, Refrigerator
Lot Info
Lease Considered: ,No,
Lease Assignable: ,No,
Acres: 0.00
Land Lease: No
Lot Description: CityLot, IrregularLot
Misc
Pool Private: No
Offer Compensation
Other School Info
Property Info
County: Horry
View: No
Senior Community: No
Stipulation of Sale: None
Property Sub Type Additional: Detached
Property Attached: No
Security Features: SecuritySystem, SmokeDetectors, SecurityService
Disclosures: CovenantsRestrictionsDisclosure
Rent Control: No
Construction: Resale
Room Info
Basement: ,No,
Sold Info
Sold Date: 2014-11-21T00:00:00
Sqft Info
Building Sqft: 3723
Sqft: 3000
Tax Info
Tax Legal Description: PH1:Lot 41
Unit Info
Utilities / Hvac
Heating: Electric
Cooling: CentralAir
Electric On Property: No
Cooling: Yes
Utilities Available: CableAvailable, ElectricityAvailable, PhoneAvailable, SewerAvailable, UndergroundUtilities, WaterAvailable
Heating: Yes
Water Source: Public
Waterfront / Water
Waterfront: No
Courtesy of The Hoffman Group
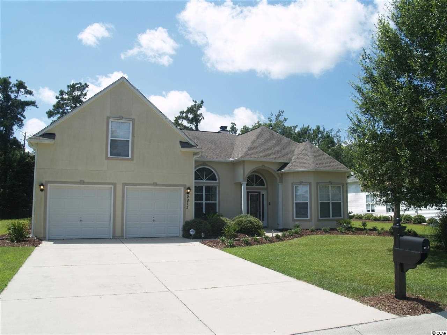
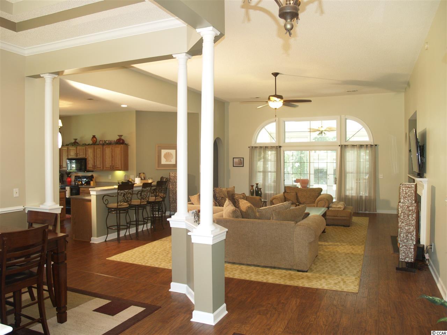
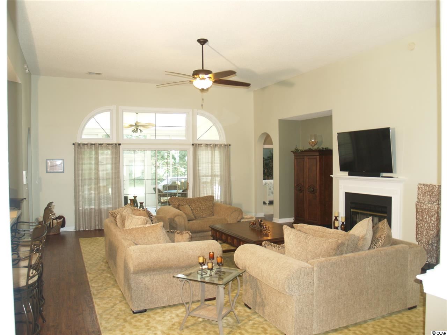
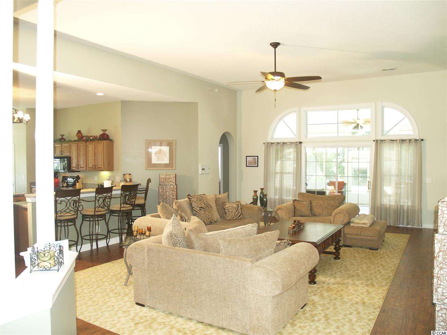
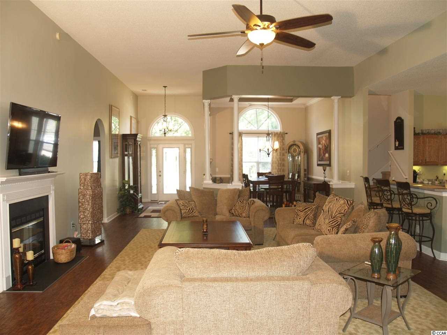
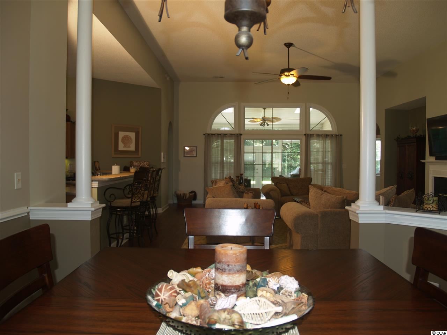
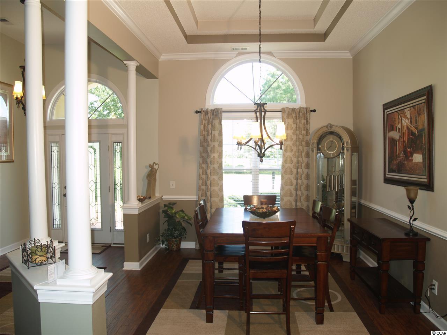
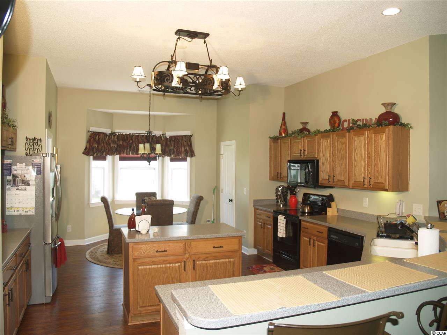
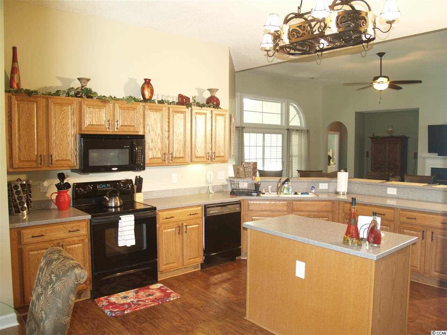
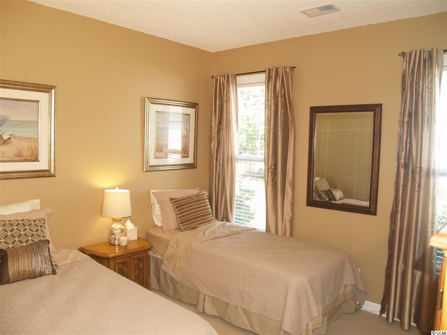
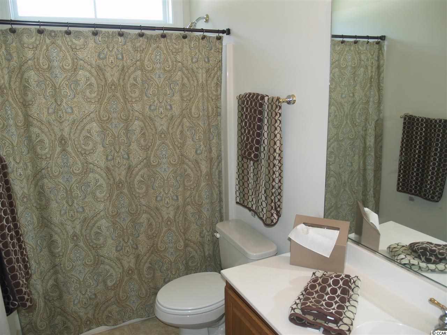
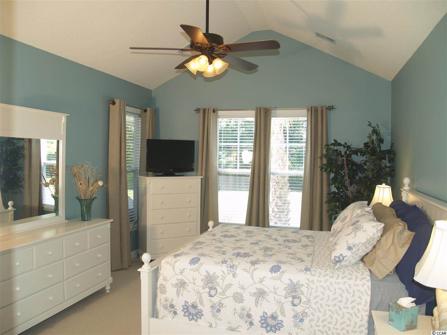
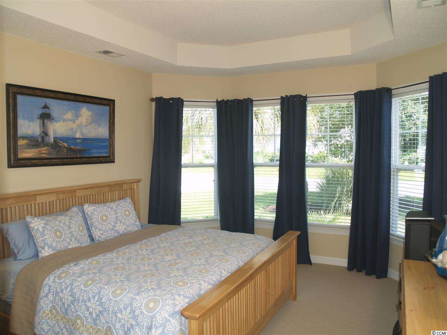
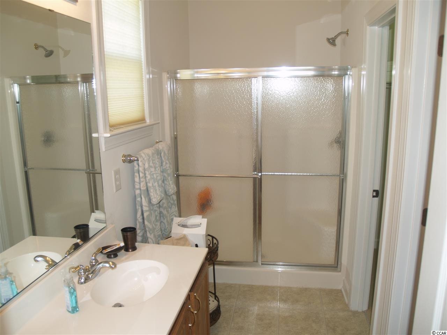
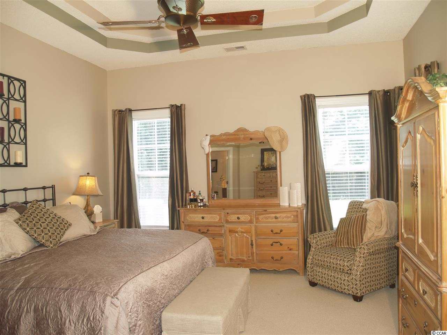
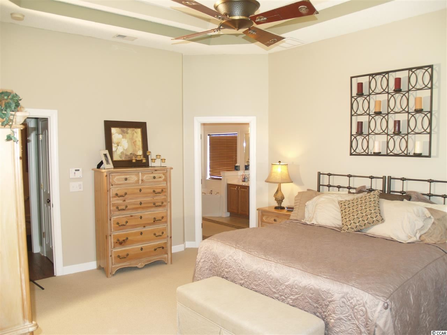
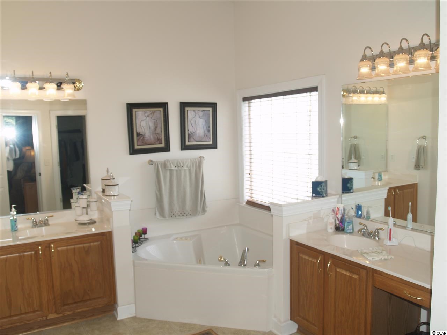
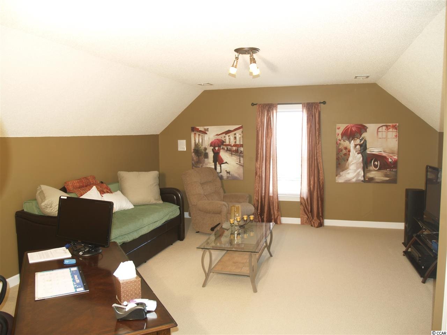
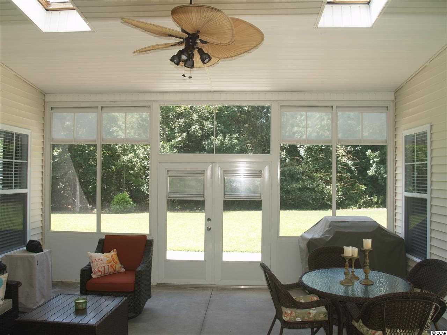
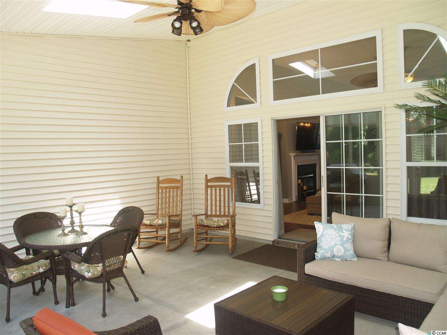
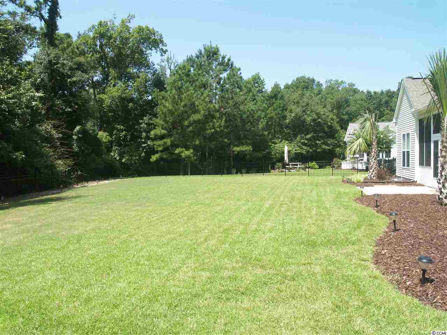
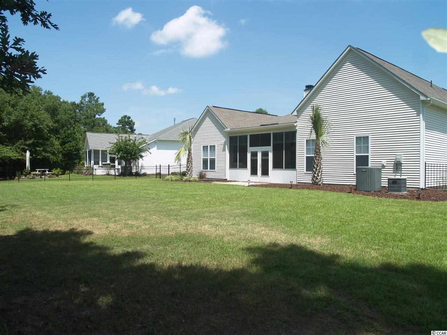
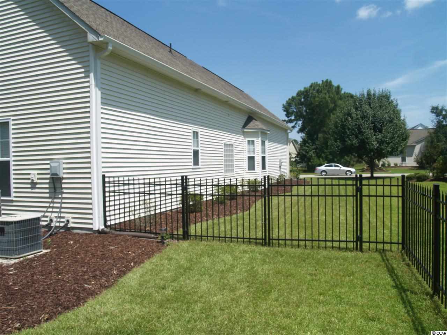
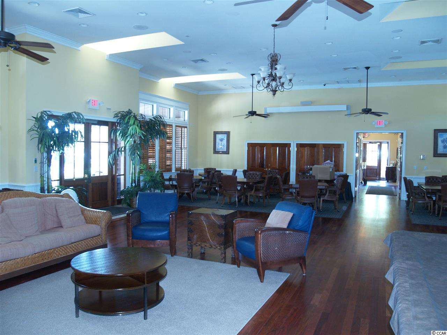
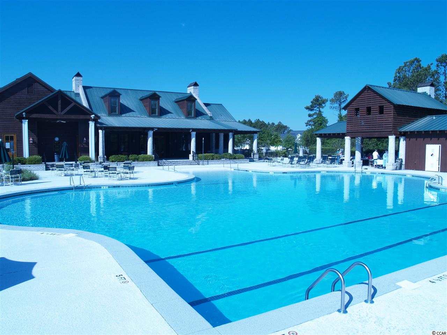
 MLS# 906578
MLS# 906578 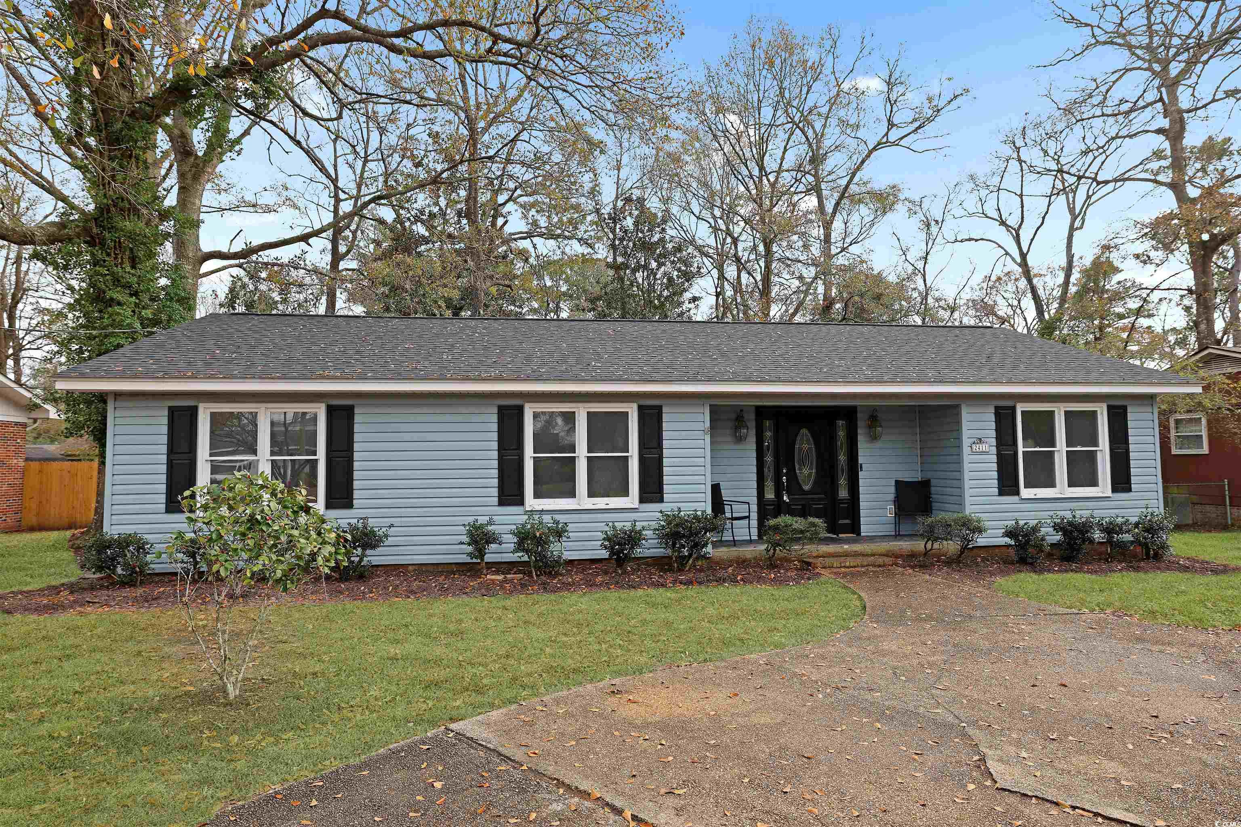
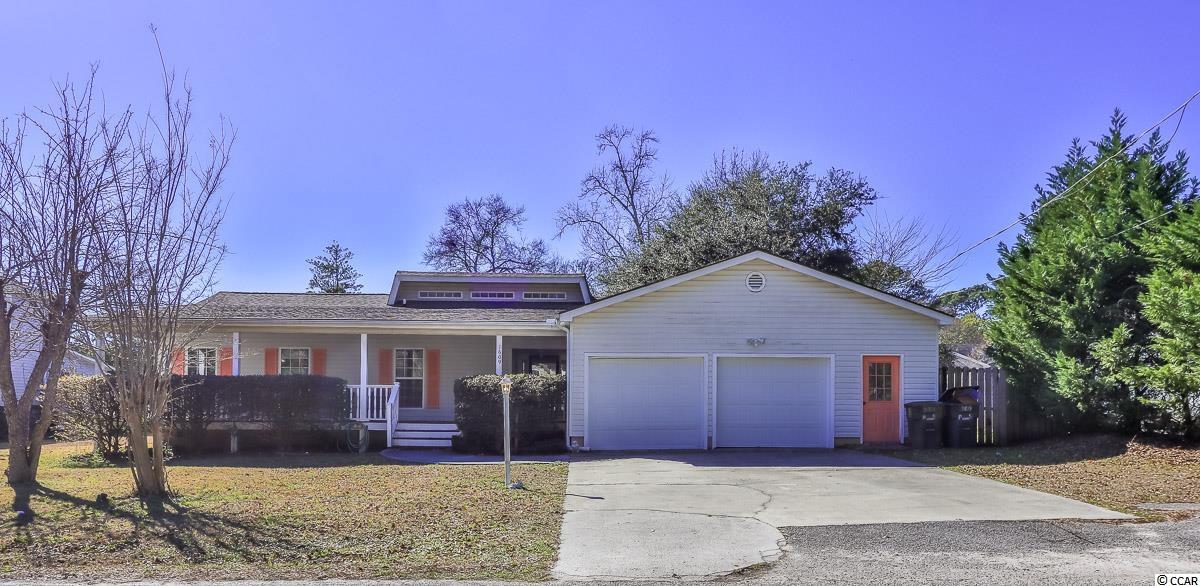
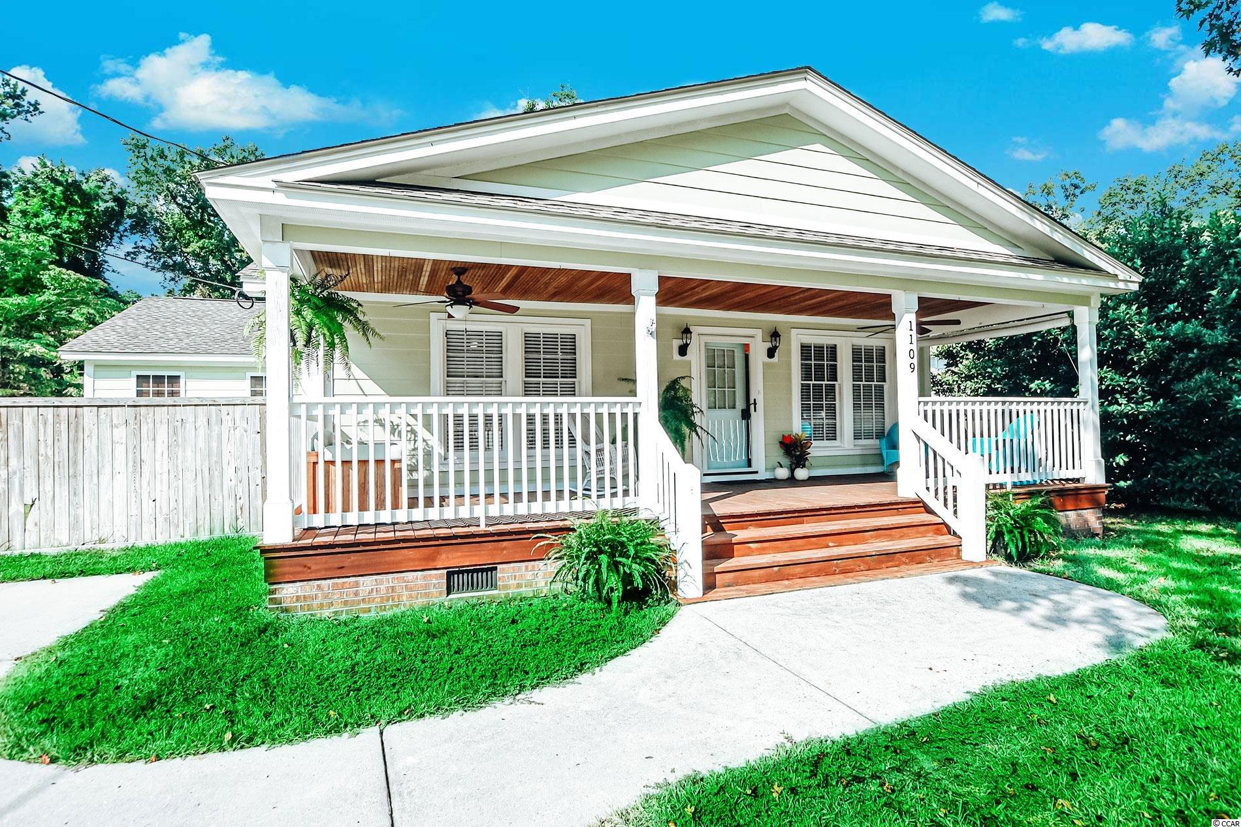
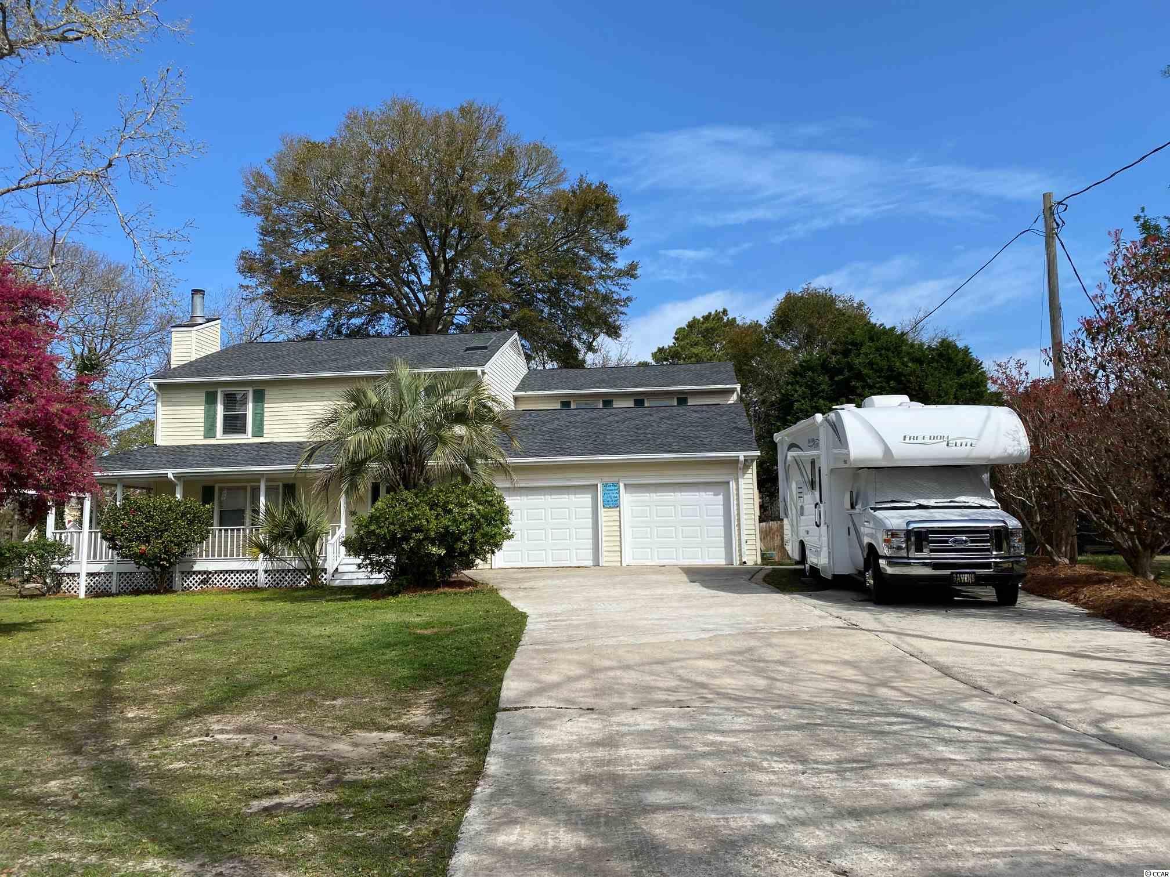
 Provided courtesy of © Copyright 2024 Coastal Carolinas Multiple Listing Service, Inc.®. Information Deemed Reliable but Not Guaranteed. © Copyright 2024 Coastal Carolinas Multiple Listing Service, Inc.® MLS. All rights reserved. Information is provided exclusively for consumers’ personal, non-commercial use,
that it may not be used for any purpose other than to identify prospective properties consumers may be interested in purchasing.
Images related to data from the MLS is the sole property of the MLS and not the responsibility of the owner of this website.
Provided courtesy of © Copyright 2024 Coastal Carolinas Multiple Listing Service, Inc.®. Information Deemed Reliable but Not Guaranteed. © Copyright 2024 Coastal Carolinas Multiple Listing Service, Inc.® MLS. All rights reserved. Information is provided exclusively for consumers’ personal, non-commercial use,
that it may not be used for any purpose other than to identify prospective properties consumers may be interested in purchasing.
Images related to data from the MLS is the sole property of the MLS and not the responsibility of the owner of this website.