Viewing Listing MLS# 1420393
Myrtle Beach, SC 29588
- 3Beds
- 2Full Baths
- N/AHalf Baths
- 1,901SqFt
- 2004Year Built
- 0.00Acres
- MLS# 1420393
- Residential
- Detached
- Sold
- Approx Time on Market1 month, 27 days
- AreaMyrtle Beach Area--Socastee
- CountyHorry
- Subdivision Palmetto Glen
Overview
Big and beautiful home sits on a lushly landscaped spacious lot in the very desirable community of Palmetto Glen. Just a short five minute drive to Market Commons, Coastal Grand Mall and many other great attractions. This wonderful home has been treated with lots of tender loving care and it certainly shows. This CREAM PUFF has it all! As you enter you are greeted by a large foyer that leads into spacious living room. Rich Bamboo hardwood flooring, high vaulted ceiling with spot lighting certainly gives this room that wow factor! If you are looking for extra large rooms, great closet and storage space, look no more, here it is! Split bedroom plan is another great feature and perfect for when guests arrive. Master bedroom will hold the largest of bedroom sets with room to spare. Walk-in closet and second closet gives you that storage space that is so important. Master bath offers garden tub, double vanity and separate glassed walk-in shower and linen closet. Kitchen has pretty white cabinets, plus many drawers and great counter space. Large pantry,newer Bosch dishwasher, stainless steel fridge and newer appliances makes preparing your favorite meals a breeze! Breakfast nook leads into spacious dining room so when entertaining you have plenty of room for yourself and your guests! Living room, master bedroom, study/den, both hallways have that gorgeous Bamboo flooring. Tile in Kitchen, breakfast nook, dining room, both bathrooms. Carpeting in second and third bedroom and Carolina room. Vertical blinds through out the home and ceiling fans . Second and third bedrooms are definitely larger than you would find in many homes here in the area and closets are very generous in size! Ceilings are textured and walls have attractive decorator colors- so bright and cheery! French doors off living room area lead into a 10'x10'study/den with an area of built-in shelving. This room is perfect for home office, media room and so much more! A beautiful Carolina room and screened-in porch with vinyl windows are newer additions to this home and really gives so much wonderful living space to enjoy year round! Home has vinyl siding and soffits thereby making it so easy to maintain. New heat and air system as of March 2014. Newer hot water heater. Backyard is completely fenced in, another plus! Professionally landscaped front yard yet another extra! Driveway and walkway to the home have attractive brick- look texturing that gives this special home so much curb appeal! Separate laundry room has built in cabinet and counter space which will come in handy when using your newer top of the line Maytag front loading washer and dryer! Double garage will hold two cars with room to spare. Pull down stairs lead up to floored attic space which is something we all want and need. SO-- if you are looking for a new home in wonderful move-in condition- look no more- here it is just waiting for you!
Sale Info
Listing Date: 11-03-2014
Sold Date: 12-31-2014
Aprox Days on Market:
1 month(s), 27 day(s)
Listing Sold:
9 Year(s), 10 month(s), 14 day(s) ago
Asking Price: $184,921
Selling Price: $179,000
Price Difference:
Reduced By $5,921
Agriculture / Farm
Grazing Permits Blm: ,No,
Horse: No
Grazing Permits Forest Service: ,No,
Grazing Permits Private: ,No,
Irrigation Water Rights: ,No,
Farm Credit Service Incl: ,No,
Crops Included: ,No,
Association Fees / Info
Hoa Frequency: Annually
Hoa Fees: 25
Hoa: 1
Community Features: Pool, LongTermRentalAllowed
Assoc Amenities: OwnerAllowedMotorcycle, Pool
Bathroom Info
Total Baths: 2.00
Fullbaths: 2
Bedroom Info
Beds: 3
Building Info
New Construction: No
Levels: One
Year Built: 2004
Mobile Home Remains: ,No,
Zoning: RE
Style: Traditional
Construction Materials: VinylSiding
Buyer Compensation
Exterior Features
Spa: No
Patio and Porch Features: Patio, Porch, Screened
Pool Features: Association, Community
Foundation: Slab
Exterior Features: Fence, Patio
Financial
Lease Renewal Option: ,No,
Garage / Parking
Parking Capacity: 2
Garage: Yes
Carport: No
Parking Type: Attached, Garage, TwoCarGarage, GarageDoorOpener
Open Parking: No
Attached Garage: Yes
Garage Spaces: 2
Green / Env Info
Green Energy Efficient: Doors, Windows
Interior Features
Floor Cover: Carpet, Tile, Vinyl, Wood
Door Features: InsulatedDoors, StormDoors
Fireplace: No
Laundry Features: WasherHookup
Furnished: Unfurnished
Interior Features: Attic, PermanentAtticStairs, SplitBedrooms, WindowTreatments, BreakfastBar, BreakfastArea, EntranceFoyer
Appliances: Dishwasher, Disposal, Microwave, Range, Refrigerator, Dryer, Washer
Lot Info
Lease Considered: ,No,
Lease Assignable: ,No,
Acres: 0.00
Lot Size: 68x118x68x118
Land Lease: No
Lot Description: OutsideCityLimits, Rectangular
Misc
Pool Private: No
Offer Compensation
Other School Info
Property Info
County: Horry
View: No
Senior Community: No
Stipulation of Sale: None
Property Sub Type Additional: Detached
Property Attached: No
Security Features: SmokeDetectors
Disclosures: CovenantsRestrictionsDisclosure,SellerDisclosure
Rent Control: No
Construction: Resale
Room Info
Basement: ,No,
Sold Info
Sold Date: 2014-12-31T00:00:00
Sqft Info
Building Sqft: 2401
Sqft: 1901
Tax Info
Tax Legal Description: Lot 85 - PH. I-B
Unit Info
Utilities / Hvac
Heating: Central, Electric
Cooling: CentralAir
Electric On Property: No
Cooling: Yes
Utilities Available: CableAvailable, ElectricityAvailable, PhoneAvailable, SewerAvailable, UndergroundUtilities, WaterAvailable
Heating: Yes
Water Source: Public
Waterfront / Water
Waterfront: No
Schools
Elem: Lakewood Elementary School
Middle: Forestbrook Middle School
High: Socastee High School
Directions
From MB proceed south on Bypass 17. Turn right onto Palmetto Pt. Blvd. Go straight to Palmetto Glen entrance, make left. Turn left onto Tibton, then left onto Brooksher Drive.Courtesy of Century 21 Broadhurst
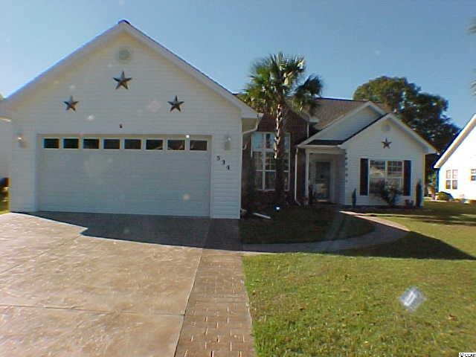
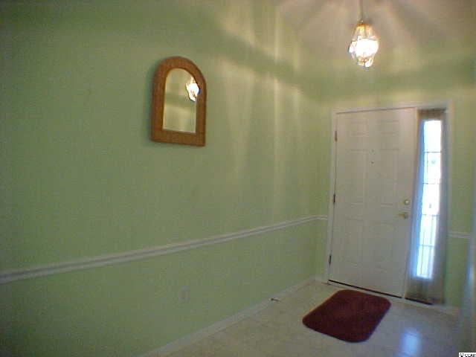
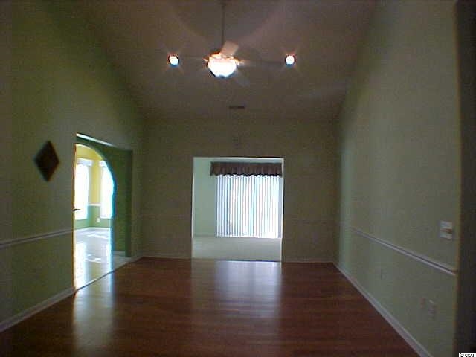
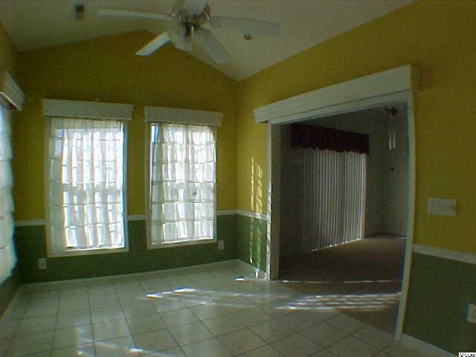
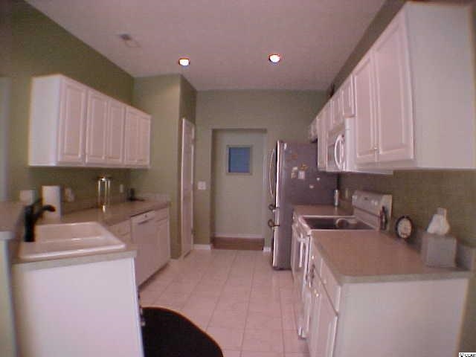
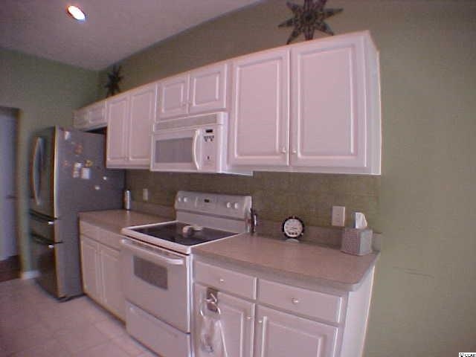
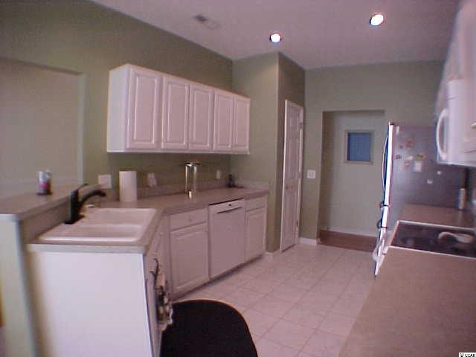
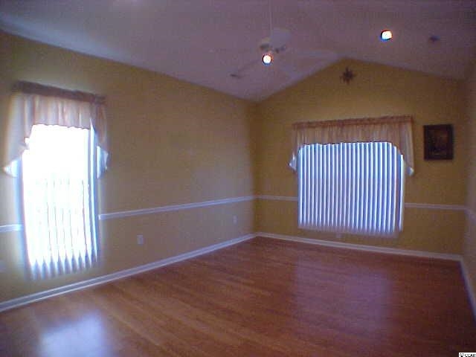
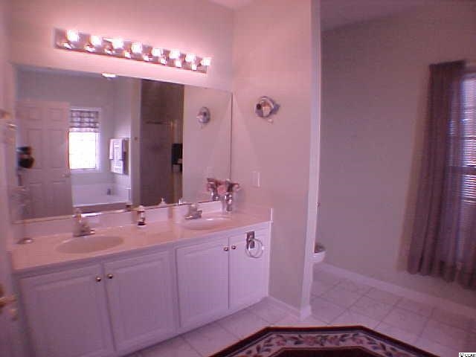
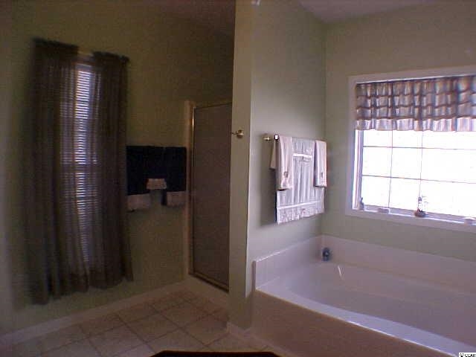
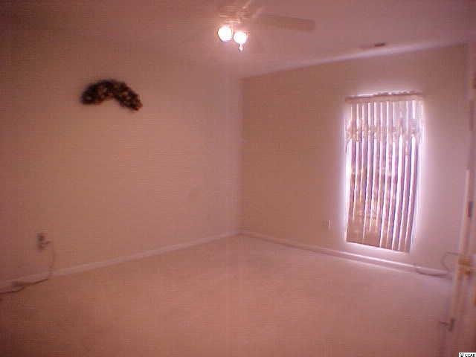
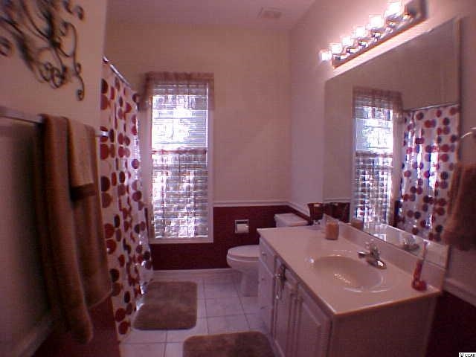
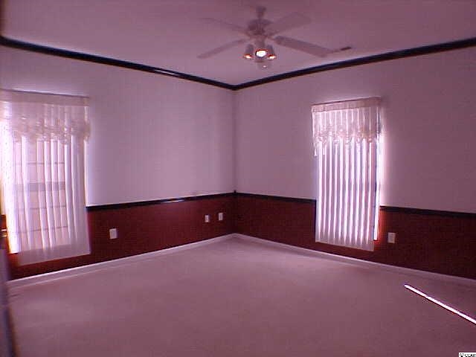
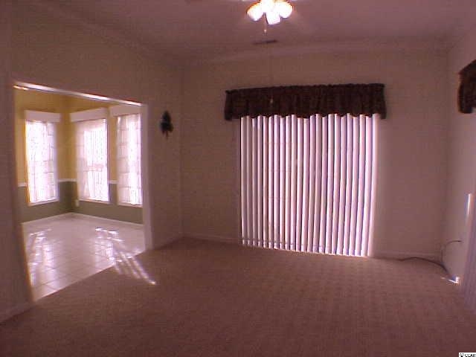
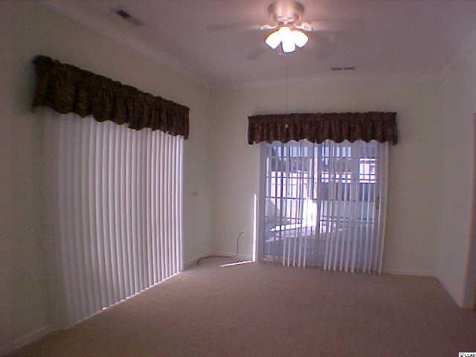
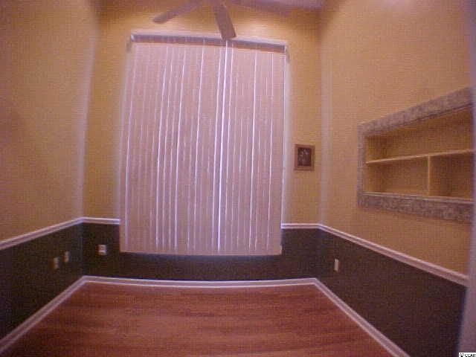
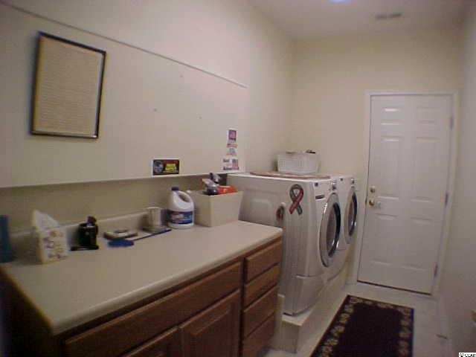
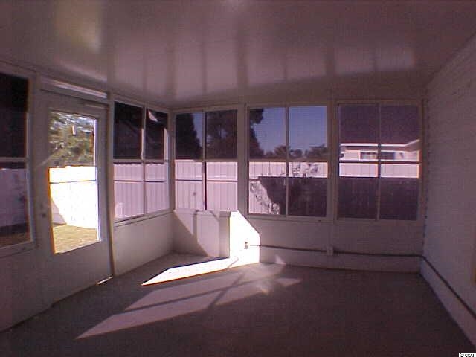
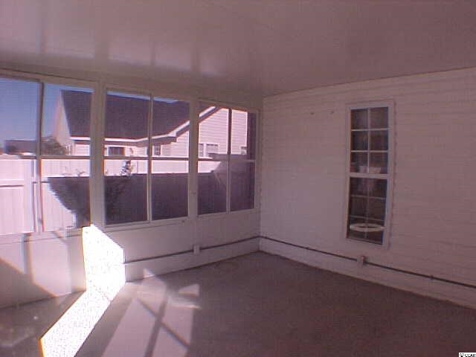
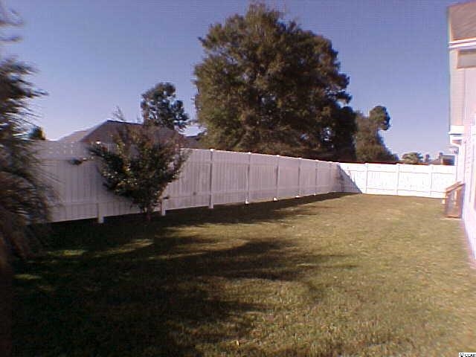
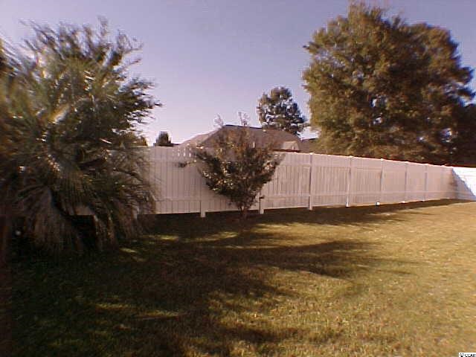
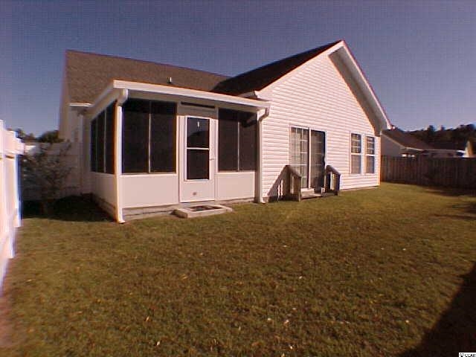
 MLS# 921691
MLS# 921691 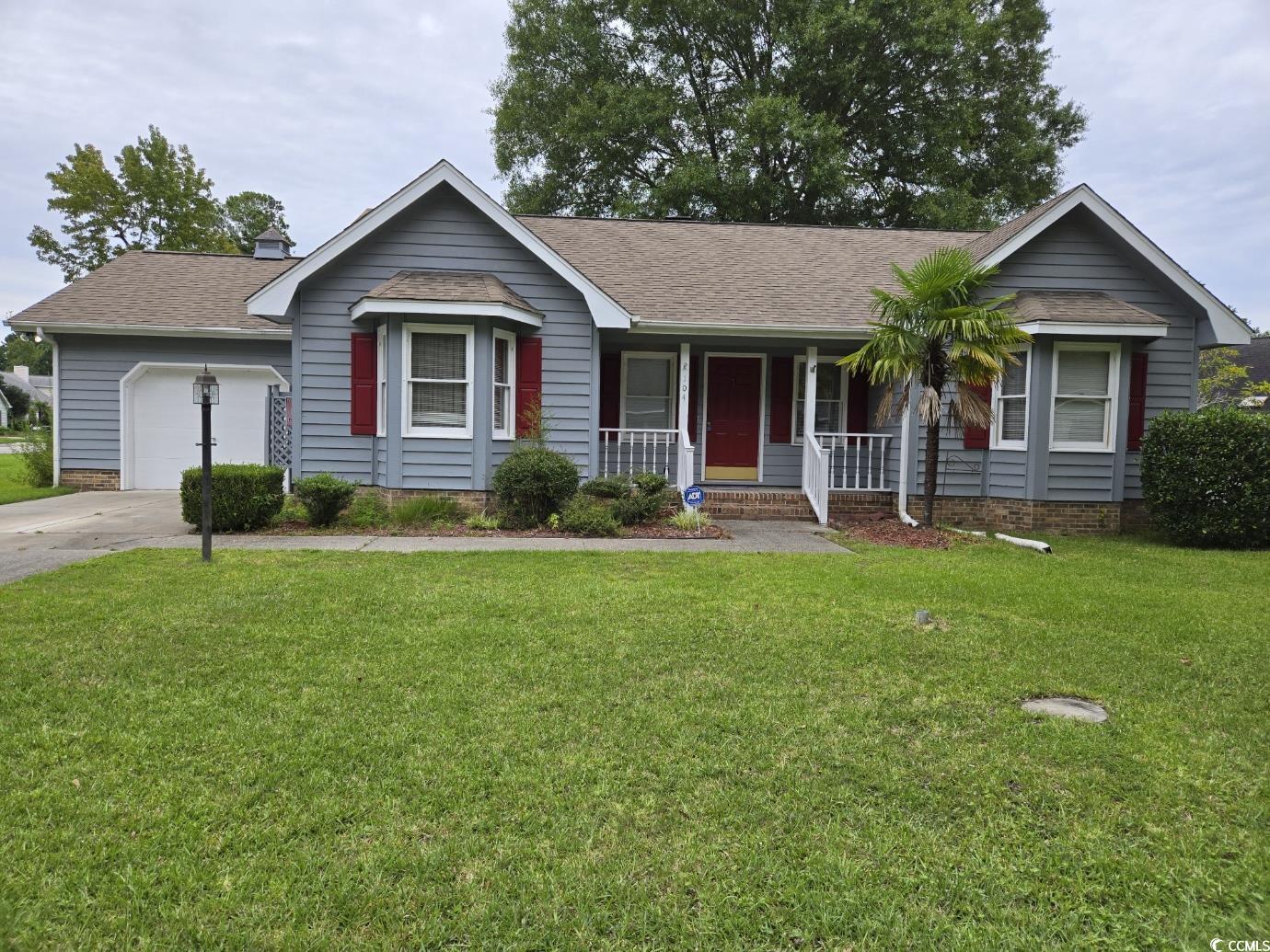
 Provided courtesy of © Copyright 2024 Coastal Carolinas Multiple Listing Service, Inc.®. Information Deemed Reliable but Not Guaranteed. © Copyright 2024 Coastal Carolinas Multiple Listing Service, Inc.® MLS. All rights reserved. Information is provided exclusively for consumers’ personal, non-commercial use,
that it may not be used for any purpose other than to identify prospective properties consumers may be interested in purchasing.
Images related to data from the MLS is the sole property of the MLS and not the responsibility of the owner of this website.
Provided courtesy of © Copyright 2024 Coastal Carolinas Multiple Listing Service, Inc.®. Information Deemed Reliable but Not Guaranteed. © Copyright 2024 Coastal Carolinas Multiple Listing Service, Inc.® MLS. All rights reserved. Information is provided exclusively for consumers’ personal, non-commercial use,
that it may not be used for any purpose other than to identify prospective properties consumers may be interested in purchasing.
Images related to data from the MLS is the sole property of the MLS and not the responsibility of the owner of this website.