Viewing Listing MLS# 1503642
Murrells Inlet, SC 29576
- 4Beds
- 3Full Baths
- 1Half Baths
- 2,550SqFt
- 2006Year Built
- 0.00Acres
- MLS# 1503642
- Residential
- Detached
- Sold
- Approx Time on Market7 months, 16 days
- AreaMurrells Inlet - Horry County
- CountyHorry
- Subdivision Prince Creek - Laurel Bay
Overview
Original model of Laurel Bay located in Murrells Inlet in ""The Bays"" a gated section of Prince Creek just off Hwy 707 also the main entrance for TPC Myrtle Beach Golf Course. Prince Creek is a masterpiece community with exceptional amenities by design. The Park at The Bays offers a community center with a resort style pool, lap pool, exercise room, tennis courts, playground, soccer field, covered picnic area, volleyball court, Bocce courts, basketball court, horse shoe pit, fire pit and grill area which combine for a resort life style. Murrell Inlet, a quaint, little town full of history, beauty & colorful characters is a nature lover's paradise. This magnificent home is near the creek, inlet, dining, shopping, hospitals and less than 2 miles from Wacca Wacche Marina and the Intracoastal Waterway. This custom like floor plan sits on the 2nd largest lot in Prince Creek-Laurel Bay has mature trees and manicured landscaping with a patio and grill area. Interior design is beautiful and the color scheme with custom window treatments tie it all together. You will feel comfortable and relaxed the moment you step through the front door. The tile foyer is inviting and the living room is open with two story windows. The dining room is formal. Kitchen has upgraded cabinets and counter tops with stainless steel finish appliances, island bar,large walk in pantry, tile flooring and a dinette area that peaks out to the back yard. The powder room and laundry room are located on the first floor. Also on the first floor, the master is large with a tray ceiling, the master bath features a jetted tub and separate walk-in marble & glass shower with built in bench, commode with door for privacy, custom vanities with marble tops(all bathrooms), tile floors, an impressive 10x12 walk in closet. 2nd floor master 19x19 has great design with a sitting area. The spacious 15 x 11'6"" bonus room is a 4th bedroom with closet. The living room and all bedrooms have ceiling fans. The upgrades go on and on. You must see this 4 bedroom, 3 & 1/2 bath home. You do not want to miss this opportunity to own such a well kept home in this awesome community. The custom window treatments, stainless steel finish side by side refrigerator, washer and dryer to convey. A perfect set up for a primary residence or a second home. Call today. All information is deemed reliable but not guaranteed. Buyer is responsible for verification.
Sale Info
Listing Date: 02-18-2015
Sold Date: 10-05-2015
Aprox Days on Market:
7 month(s), 16 day(s)
Listing Sold:
9 Year(s), 1 month(s), 9 day(s) ago
Asking Price: $299,900
Selling Price: $283,000
Price Difference:
Reduced By $11,700
Agriculture / Farm
Grazing Permits Blm: ,No,
Horse: No
Grazing Permits Forest Service: ,No,
Grazing Permits Private: ,No,
Irrigation Water Rights: ,No,
Farm Credit Service Incl: ,No,
Crops Included: ,No,
Association Fees / Info
Hoa Frequency: Monthly
Hoa Fees: 135
Hoa: 1
Community Features: Clubhouse, Gated, Other, RecreationArea, TennisCourts, Golf, LongTermRentalAllowed, Pool
Assoc Amenities: Clubhouse, Gated, Other, Security, TennisCourts
Bathroom Info
Total Baths: 4.00
Halfbaths: 1
Fullbaths: 3
Bedroom Info
Beds: 4
Building Info
New Construction: No
Levels: Two
Year Built: 2006
Mobile Home Remains: ,No,
Zoning: RES
Style: Traditional
Construction Materials: BrickVeneer, VinylSiding, WoodFrame
Buyer Compensation
Exterior Features
Spa: No
Patio and Porch Features: FrontPorch, Patio
Pool Features: Community, OutdoorPool
Foundation: Slab
Exterior Features: SprinklerIrrigation, Patio
Financial
Lease Renewal Option: ,No,
Garage / Parking
Parking Capacity: 2
Garage: Yes
Carport: No
Parking Type: Attached, Garage, TwoCarGarage, GarageDoorOpener
Open Parking: No
Attached Garage: Yes
Garage Spaces: 2
Green / Env Info
Green Energy Efficient: Doors, Windows
Interior Features
Floor Cover: Carpet, Tile
Door Features: InsulatedDoors
Fireplace: No
Laundry Features: WasherHookup
Interior Features: SplitBedrooms, WindowTreatments, BedroomonMainLevel, BreakfastArea, EntranceFoyer, KitchenIsland, StainlessSteelAppliances
Appliances: Dishwasher, Disposal, Microwave, Range, Refrigerator, RangeHood, Dryer, Washer
Lot Info
Lease Considered: ,No,
Lease Assignable: ,No,
Acres: 0.00
Land Lease: No
Lot Description: NearGolfCourse, IrregularLot, OutsideCityLimits
Misc
Pool Private: No
Offer Compensation
Other School Info
Property Info
County: Horry
View: No
Senior Community: No
Stipulation of Sale: None
Property Sub Type Additional: Detached
Property Attached: No
Security Features: GatedCommunity, SmokeDetectors, SecurityService
Disclosures: CovenantsRestrictionsDisclosure,SellerDisclosure
Rent Control: No
Construction: Resale
Room Info
Basement: ,No,
Sold Info
Sold Date: 2015-10-05T00:00:00
Sqft Info
Building Sqft: 2950
Sqft: 2550
Tax Info
Tax Legal Description: Lot 86
Unit Info
Utilities / Hvac
Heating: Central, Electric
Cooling: CentralAir
Electric On Property: No
Cooling: Yes
Utilities Available: CableAvailable, ElectricityAvailable, PhoneAvailable, SewerAvailable, WaterAvailable
Heating: Yes
Water Source: Public
Waterfront / Water
Waterfront: No
Schools
Elem: Saint James Elementary School
Middle: Saint James Middle School
High: Saint James High School
Directions
From Hwy 17 bypass take Tournament Blvd to the Hwy 707 traffic light. Proceed straight on TPC Blvd .2 miles take left on Greenway Blvd(entrance to the Bays at Prince Creek). Follow Greenway Blvd to roundabout take 2nd exit into Laurel Bays-541 Sparkleberry Drive is the 3rd house on the right.Courtesy of Brg Real Estate
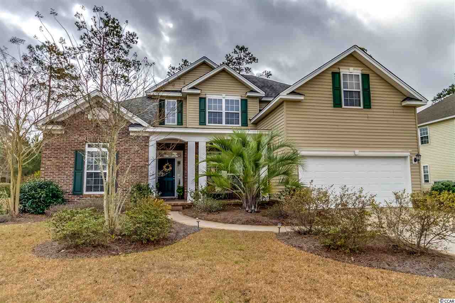
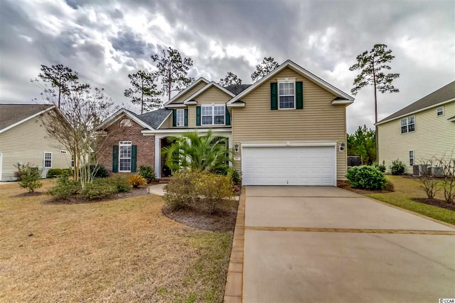
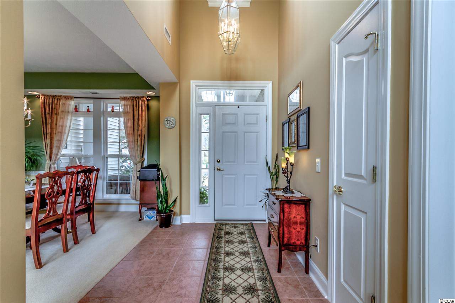
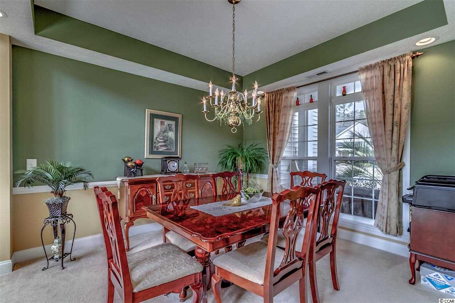
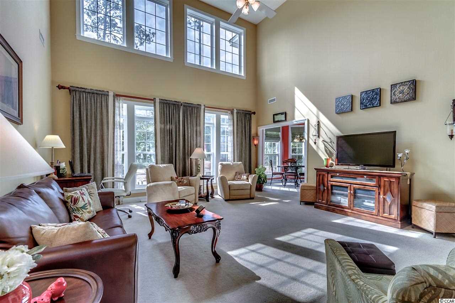
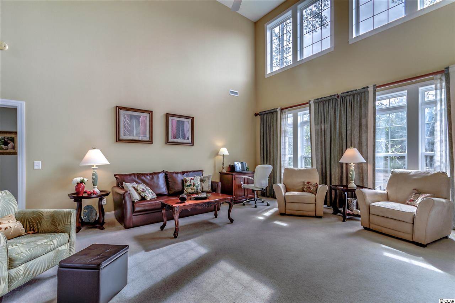
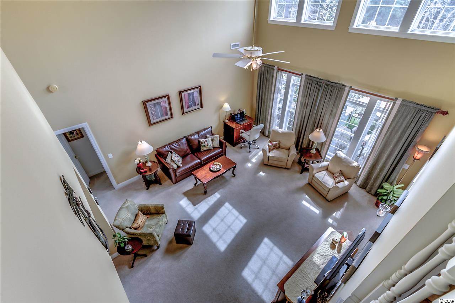
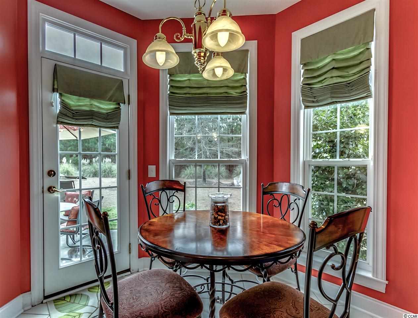
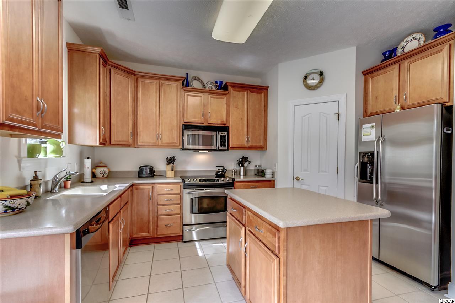
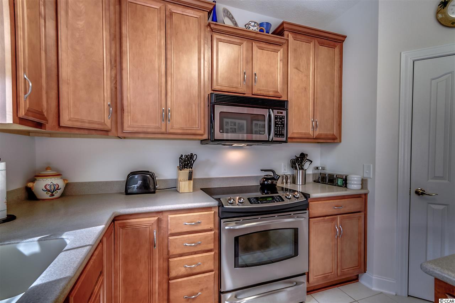
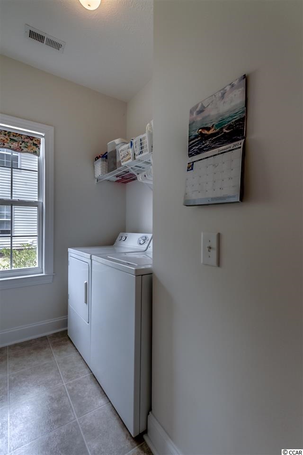
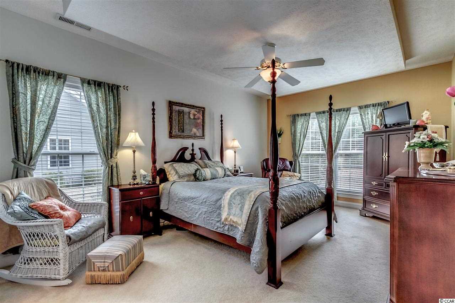
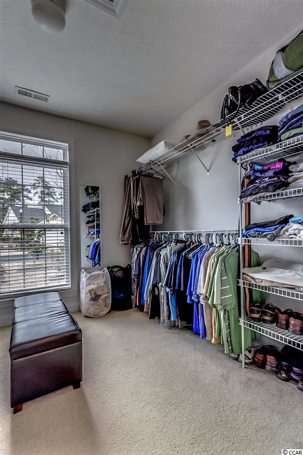
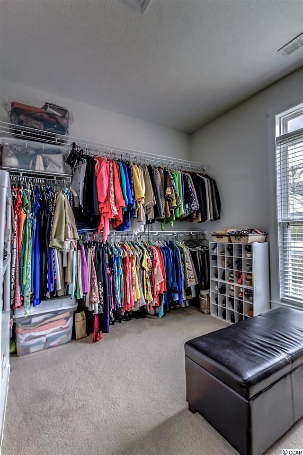
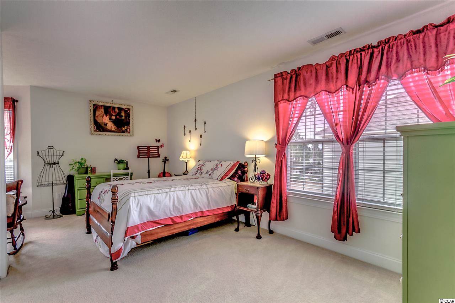
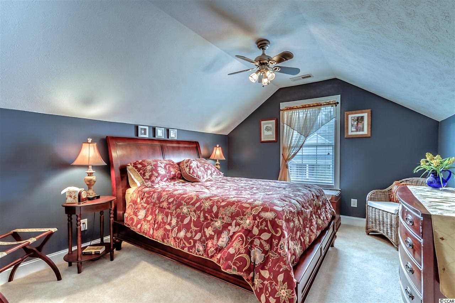
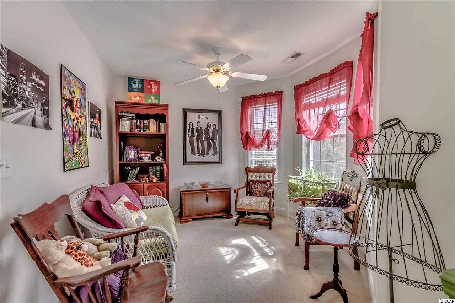
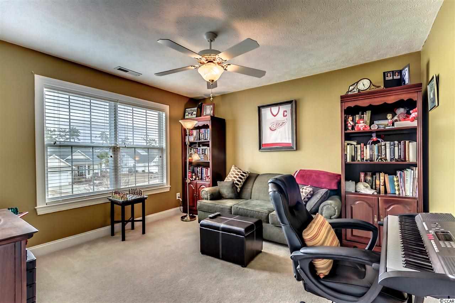
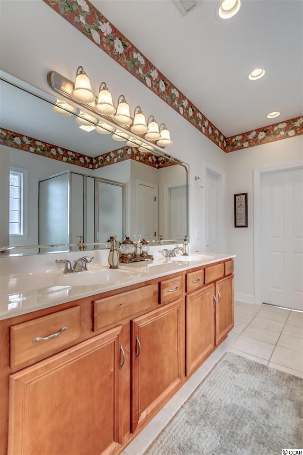
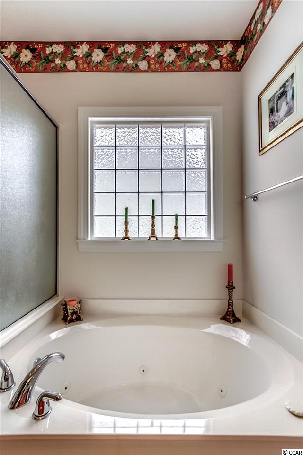
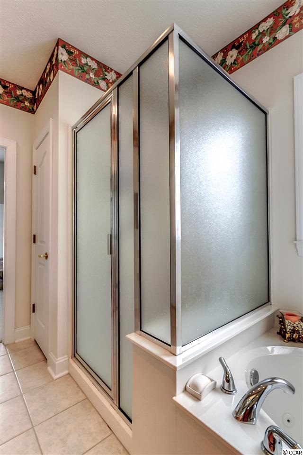
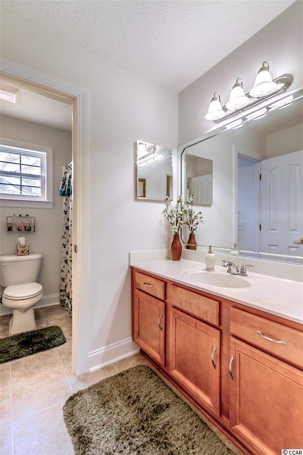
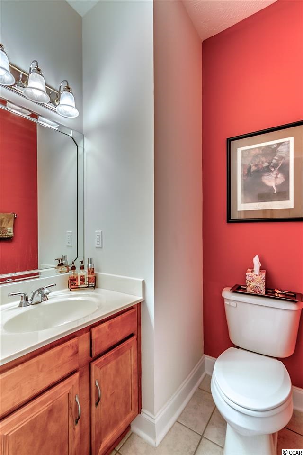
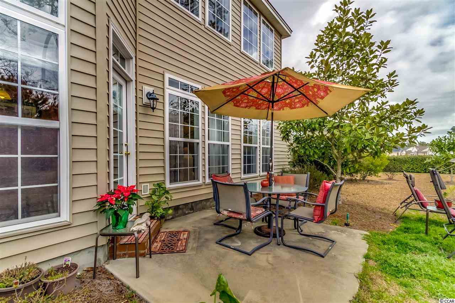
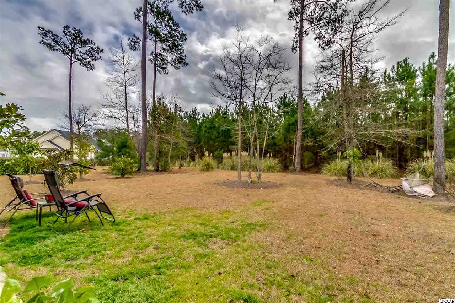
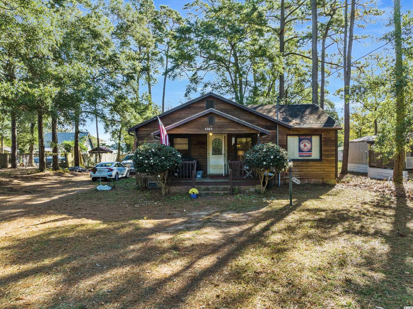
 MLS# 2225061
MLS# 2225061 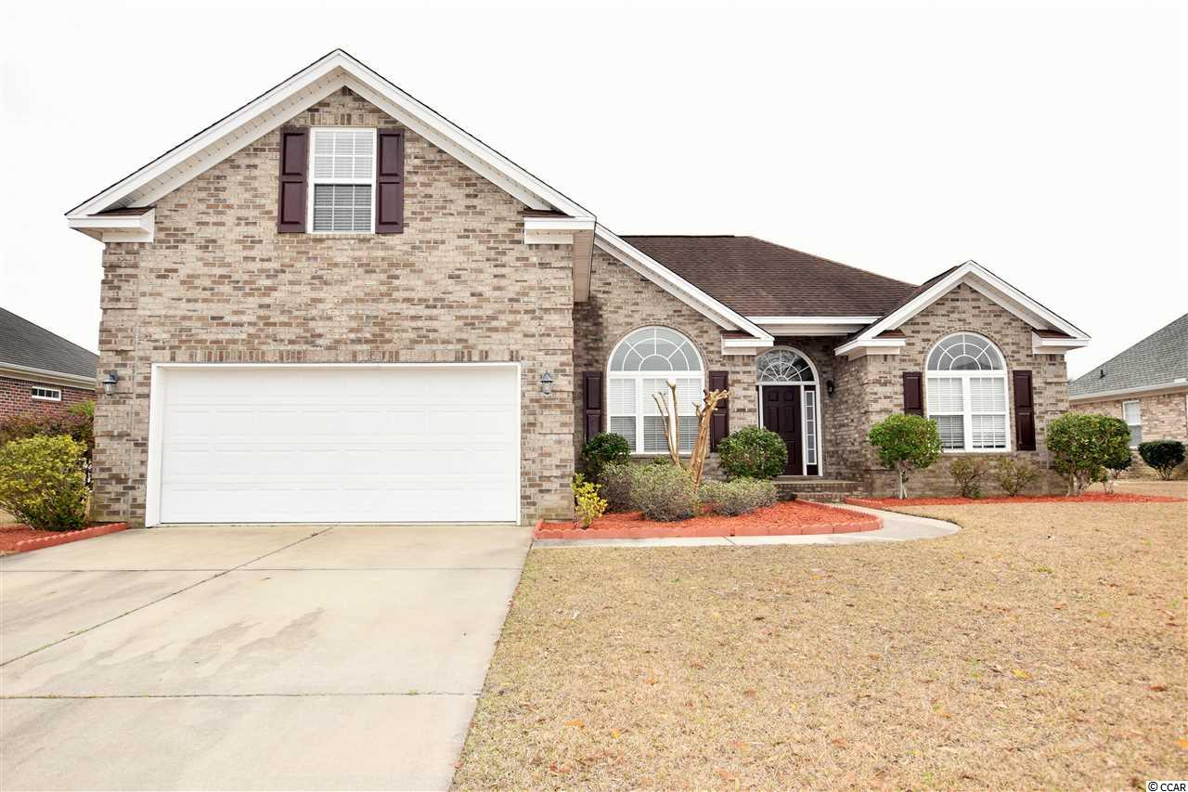
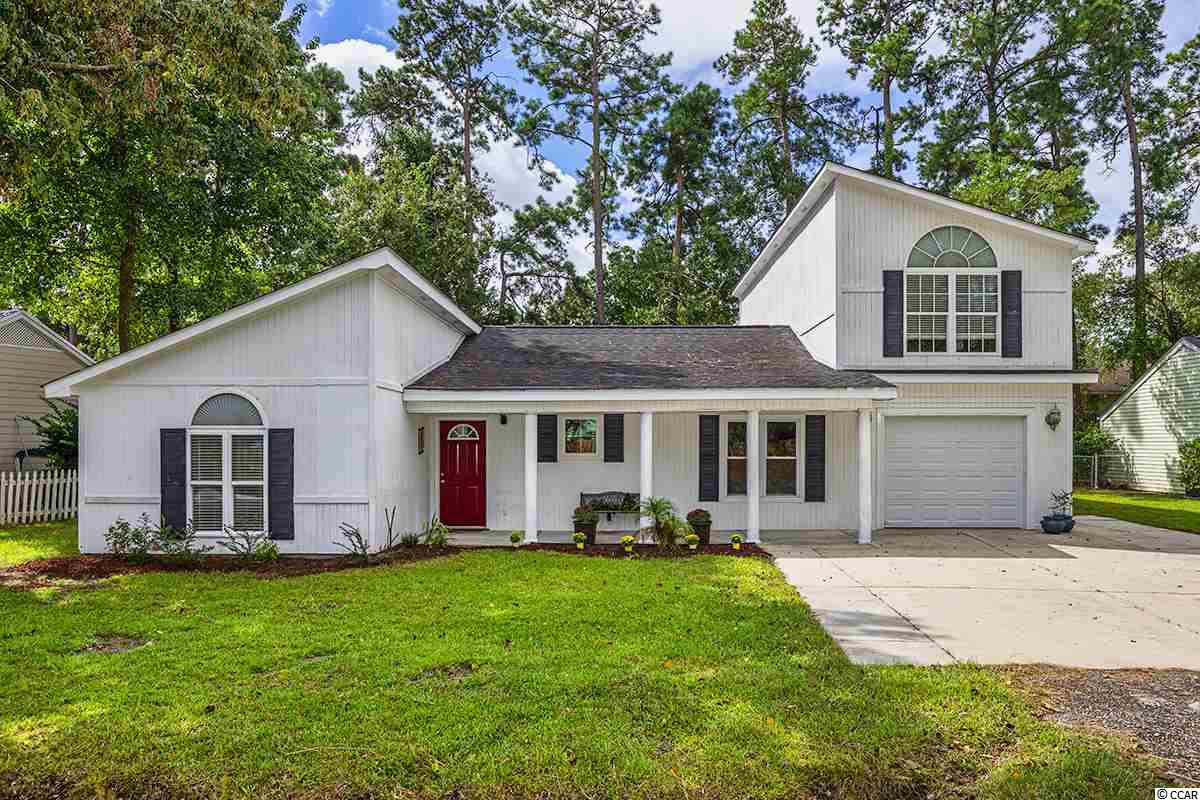
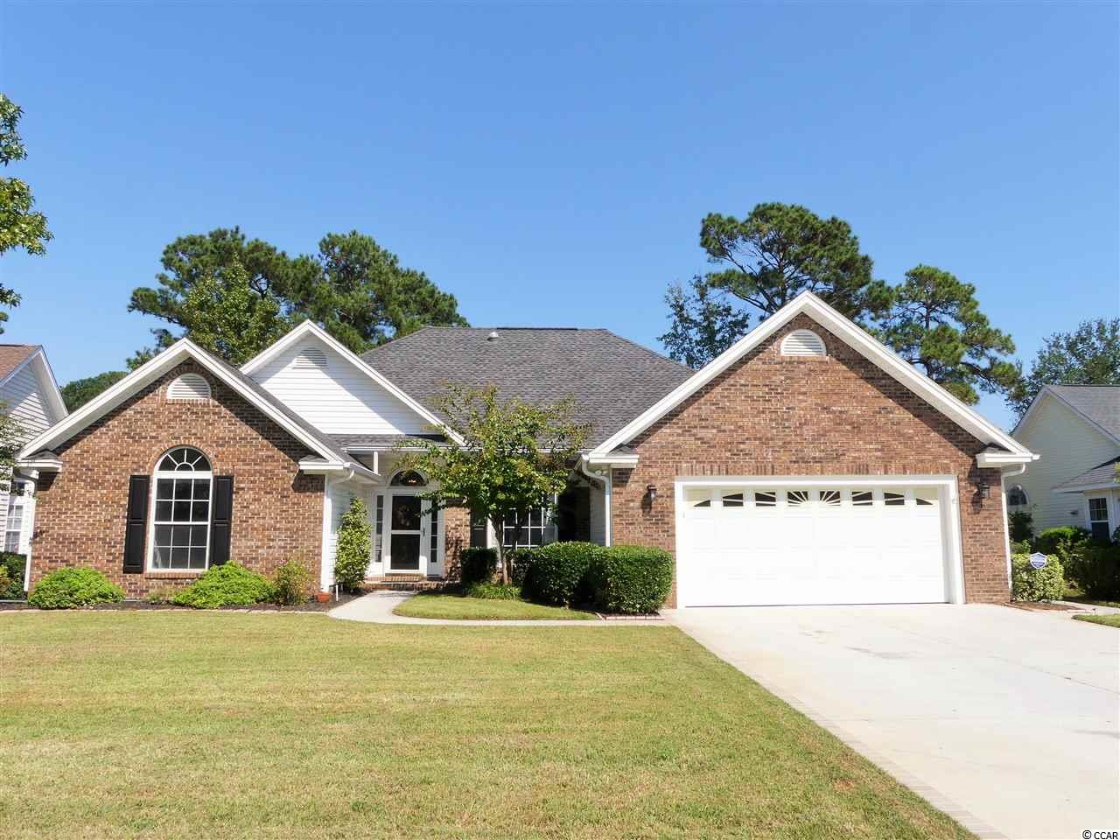
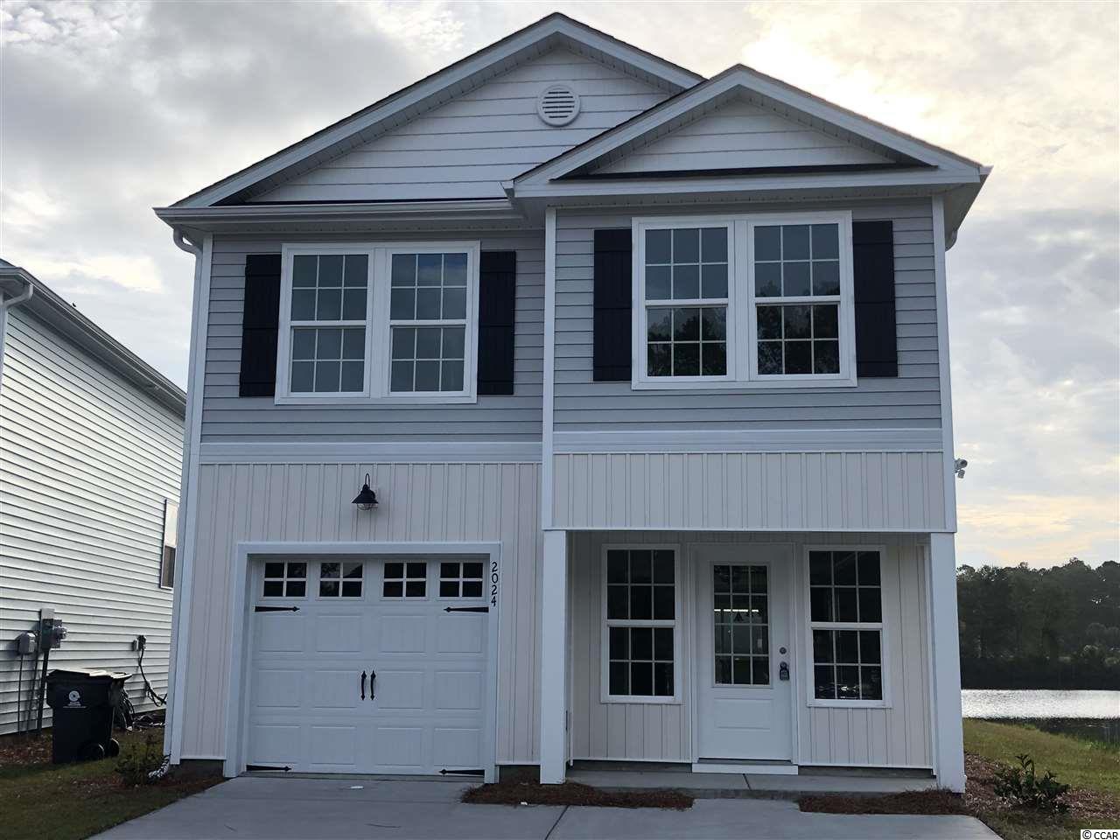
 Provided courtesy of © Copyright 2024 Coastal Carolinas Multiple Listing Service, Inc.®. Information Deemed Reliable but Not Guaranteed. © Copyright 2024 Coastal Carolinas Multiple Listing Service, Inc.® MLS. All rights reserved. Information is provided exclusively for consumers’ personal, non-commercial use,
that it may not be used for any purpose other than to identify prospective properties consumers may be interested in purchasing.
Images related to data from the MLS is the sole property of the MLS and not the responsibility of the owner of this website.
Provided courtesy of © Copyright 2024 Coastal Carolinas Multiple Listing Service, Inc.®. Information Deemed Reliable but Not Guaranteed. © Copyright 2024 Coastal Carolinas Multiple Listing Service, Inc.® MLS. All rights reserved. Information is provided exclusively for consumers’ personal, non-commercial use,
that it may not be used for any purpose other than to identify prospective properties consumers may be interested in purchasing.
Images related to data from the MLS is the sole property of the MLS and not the responsibility of the owner of this website.