Viewing Listing MLS# 1508674
Myrtle Beach, SC 29572
- 3Beds
- 2Full Baths
- N/AHalf Baths
- 1,405SqFt
- 1984Year Built
- 0.12Acres
- MLS# 1508674
- Residential
- Detached
- Sold
- Approx Time on Market2 months, 16 days
- AreaMyrtle Beach Area--Briarcliffe
- CountyHorry
- SubdivisionSkimmer Bay
Overview
This well-maintained home is nestled among mature trees in the quiet Skimmer Bay community within The Forest at Briarcliff. This 3 bedroom, 2 bath, 1 car garage home has only had one owner and has never been rented. When built, the owner added an extra 4-5 feet to the kitchen allowing for the breakfast area and additional kitchen windows. This addition also makes the home one of the larger homes in the community with over 1400 heated sqft. The large 20x10 kitchen has plenty of counter space and cabinets and includes a pantry and a breakfast area. The refrigerator, microwave and vinyl floor have been replaced in recent years. The home features a dining room, living room, den and laundry room. Vaulted ceilings, 2 skylights, laminate floors and a fireplace are highlights of the living room. The Den area is behind the living room and is great for an office, study or additional sitting area. The large 15x11 master bedroom leads to a separate vanity area and walk-in closet. The master bath has a double vanity and a cultured marble 5 shower. In the laundry area you have side-by-side washer & dryer that convey with the property. As well, there is a large storage room on the opposite wall. The 1 car garage has a garage door opener and has access to the house through the laundry room. The homes exterior has been painted within the past few years. You will find many decks and patios on the exterior. You and your guests are greeted by 132 sqft of front patio with a decorative stone pattern. The back 18x10 wooden deck is perfect for entertaining or relaxing. As well, there is a 9x10 patio in back just off the wooden deck. The entire back yard is fenced with a block wall with a stucco-style finish. This home has seen a lot of love and is looking for its next owner. Dont miss out.
Sale Info
Listing Date: 04-28-2015
Sold Date: 07-15-2015
Aprox Days on Market:
2 month(s), 16 day(s)
Listing Sold:
8 Year(s), 10 month(s), 3 day(s) ago
Asking Price: $169,700
Selling Price: $159,000
Price Difference:
Reduced By $10,700
Agriculture / Farm
Grazing Permits Blm: ,No,
Horse: No
Grazing Permits Forest Service: ,No,
Grazing Permits Private: ,No,
Irrigation Water Rights: ,No,
Farm Credit Service Incl: ,No,
Crops Included: ,No,
Association Fees / Info
Hoa Frequency: Annually
Hoa Fees: 67
Hoa: 1
Community Features: GolfCartsOK, LongTermRentalAllowed
Assoc Amenities: OwnerAllowedGolfCart, OwnerAllowedMotorcycle
Bathroom Info
Total Baths: 2.00
Fullbaths: 2
Bedroom Info
Beds: 3
Building Info
New Construction: No
Levels: One
Year Built: 1984
Mobile Home Remains: ,No,
Zoning: SF6
Style: PatioHome
Construction Materials: WoodFrame
Buyer Compensation
Exterior Features
Spa: No
Patio and Porch Features: RearPorch, FrontPorch, Patio
Window Features: Skylights
Foundation: Crawlspace
Exterior Features: SprinklerIrrigation, Porch, Patio
Financial
Lease Renewal Option: ,No,
Garage / Parking
Parking Capacity: 3
Garage: Yes
Carport: No
Parking Type: Attached, OneSpace, Garage, GarageDoorOpener
Open Parking: No
Attached Garage: No
Garage Spaces: 1
Green / Env Info
Green Energy Efficient: Doors, Windows
Interior Features
Floor Cover: Carpet, Laminate, Tile, Vinyl
Door Features: InsulatedDoors
Fireplace: Yes
Furnished: Unfurnished
Interior Features: Fireplace, Skylights, WindowTreatments, BedroomonMainLevel, BreakfastArea
Appliances: Dishwasher, Disposal, Microwave, Range, Refrigerator, Dryer, Washer
Lot Info
Lease Considered: ,No,
Lease Assignable: ,No,
Acres: 0.12
Lot Size: 50x85
Land Lease: No
Lot Description: CulDeSac, OutsideCityLimits, Rectangular
Misc
Pool Private: No
Offer Compensation
Other School Info
Property Info
County: Horry
View: No
Senior Community: No
Stipulation of Sale: None
Property Sub Type Additional: Detached
Property Attached: No
Security Features: SmokeDetectors
Disclosures: CovenantsRestrictionsDisclosure,SellerDisclosure
Rent Control: No
Construction: Resale
Room Info
Basement: ,No,
Basement: CrawlSpace
Sold Info
Sold Date: 2015-07-15T00:00:00
Sqft Info
Building Sqft: 1625
Sqft: 1405
Tax Info
Tax Legal Description: The Forest LT 431 Sect II
Unit Info
Utilities / Hvac
Heating: Central, Electric
Cooling: CentralAir
Electric On Property: No
Cooling: Yes
Utilities Available: CableAvailable, Other, PhoneAvailable, SewerAvailable, UndergroundUtilities, WaterAvailable
Heating: Yes
Water Source: Public
Waterfront / Water
Waterfront: No
Schools
Elem: Myrtle Beach Elementary School
Middle: Myrtle Beach Middle School
High: Myrtle Beach High School
Directions
From Hwy 17 South, turn Right into The Forest at Briarcliff. Take 1st Right into Skimmer Bay. Turn Right on Night Heron. House is on the right.Courtesy of Re/max Southern Shores Nmb - Cell: 843-457-5534
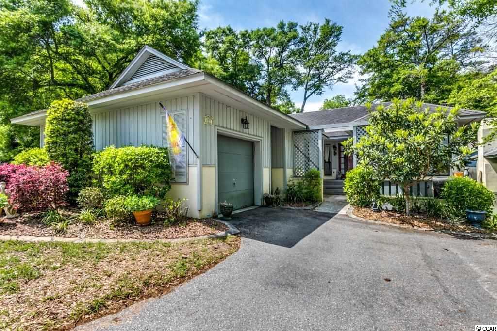
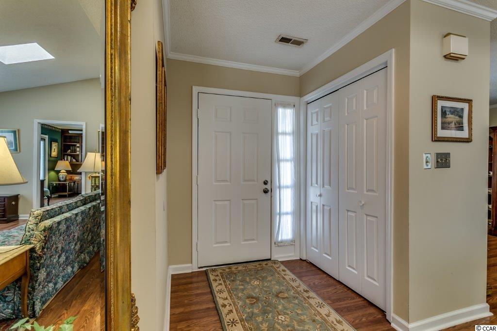
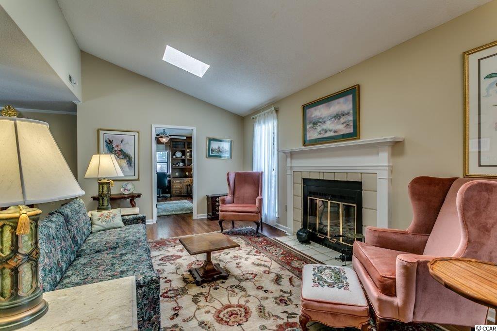
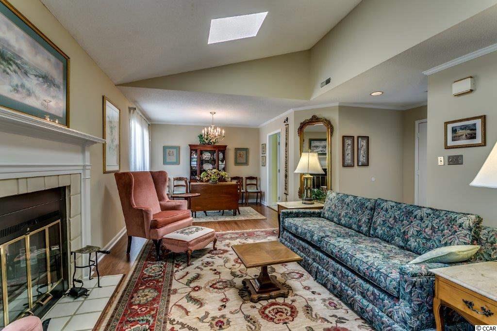
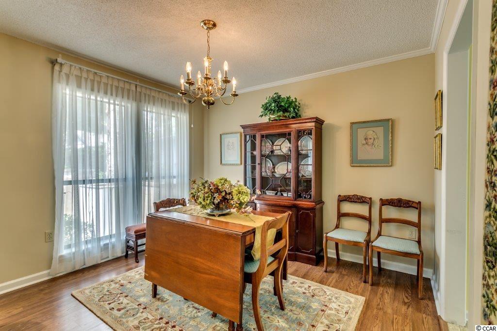
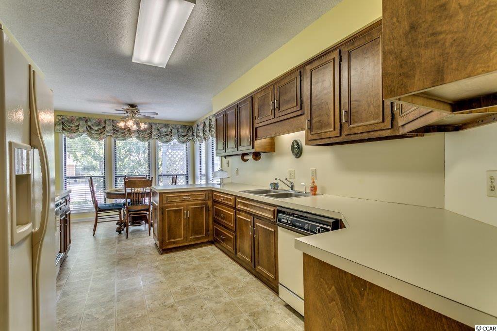
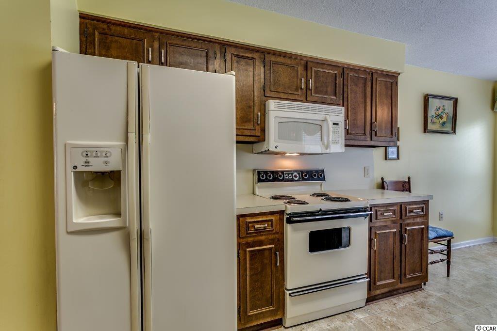
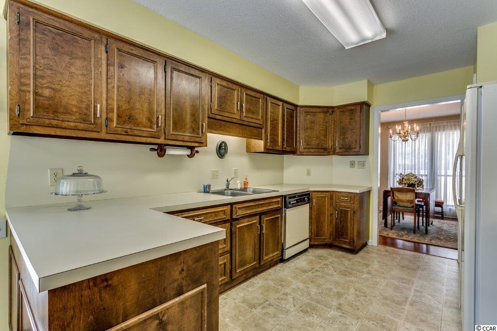
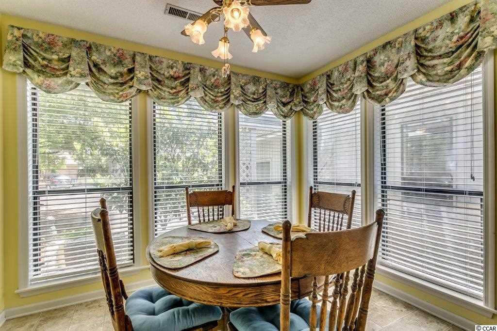
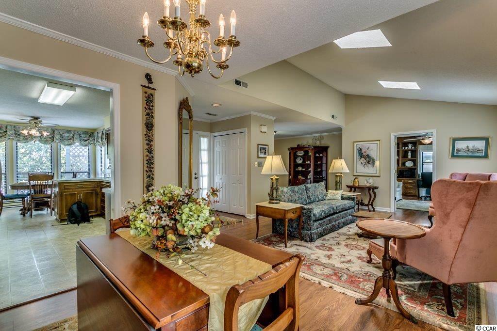
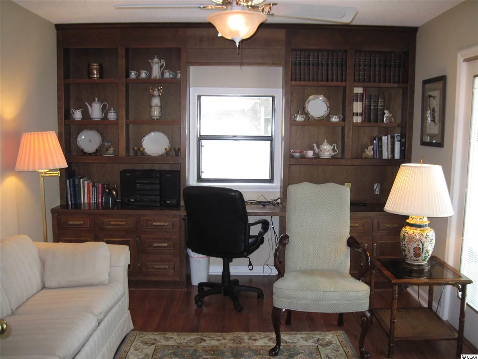
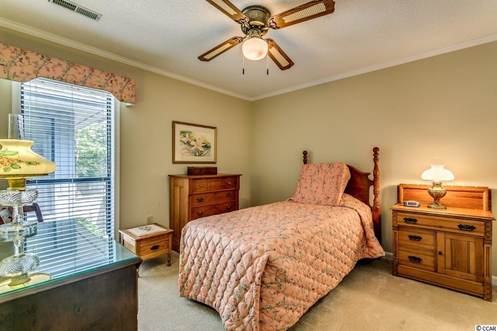
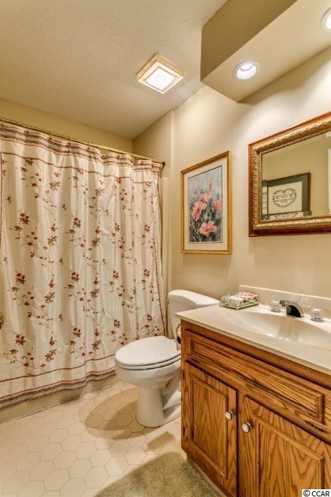
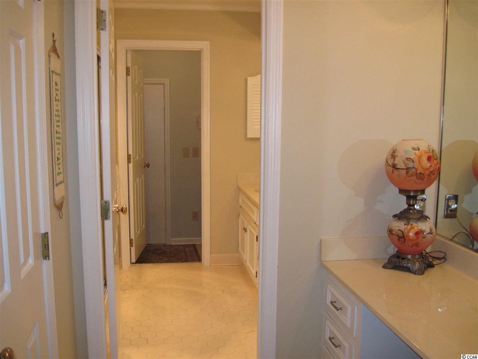
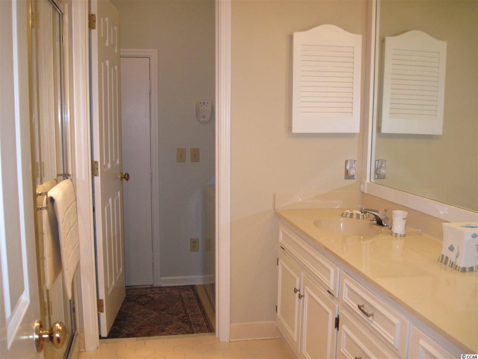
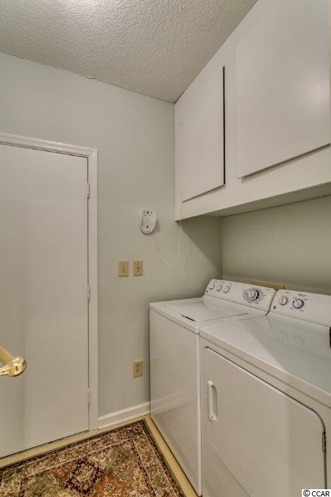
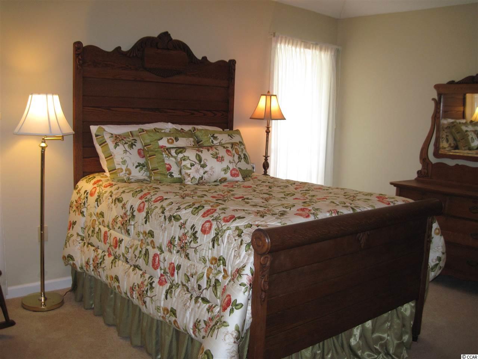
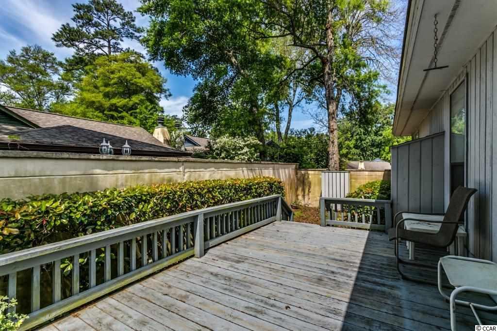
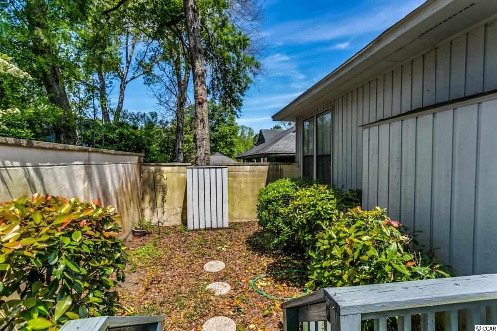
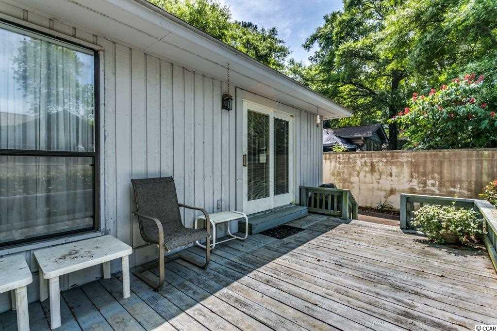
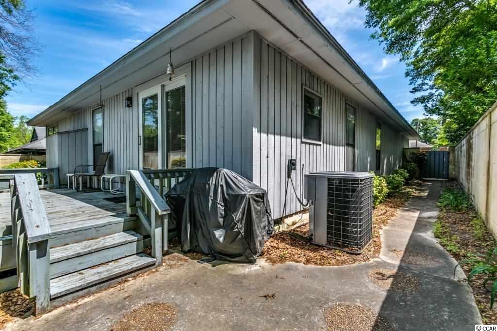
 MLS# 920744
MLS# 920744  Provided courtesy of © Copyright 2024 Coastal Carolinas Multiple Listing Service, Inc.®. Information Deemed Reliable but Not Guaranteed. © Copyright 2024 Coastal Carolinas Multiple Listing Service, Inc.® MLS. All rights reserved. Information is provided exclusively for consumers’ personal, non-commercial use,
that it may not be used for any purpose other than to identify prospective properties consumers may be interested in purchasing.
Images related to data from the MLS is the sole property of the MLS and not the responsibility of the owner of this website.
Provided courtesy of © Copyright 2024 Coastal Carolinas Multiple Listing Service, Inc.®. Information Deemed Reliable but Not Guaranteed. © Copyright 2024 Coastal Carolinas Multiple Listing Service, Inc.® MLS. All rights reserved. Information is provided exclusively for consumers’ personal, non-commercial use,
that it may not be used for any purpose other than to identify prospective properties consumers may be interested in purchasing.
Images related to data from the MLS is the sole property of the MLS and not the responsibility of the owner of this website.