Viewing Listing MLS# 1512613
North Myrtle Beach, SC 29582
- 3Beds
- 2Full Baths
- N/AHalf Baths
- 1,613SqFt
- 1979Year Built
- 0.00Acres
- MLS# 1512613
- Residential
- Townhouse
- Sold
- Approx Time on Market1 month, 4 days
- AreaNorth Myrtle Beach Area--Ocean Drive
- CountyHorry
- Subdivision Golf View Colony
Overview
Light, Airy, Spacious and Spotless! This large, 3 bedroom 2 bath, end unit townhouse is waiting for you. New front steps (2 yrs.) and easy grip hand rails welcome you in. Located in the desirable Golf View Colony in North Myrtle Beach, it is just minutes from the new Coastal North Town Center which features Publix, Hobby Lobby and a variety of shops and restaurants. A short golf cart ride brings you to the Wal-Mart shopping center, the beach, golf courses and more. Your floor plan flows from your kitchen into your bright and cheery dining/living area, which is filled with lots of natural light from the side windows and accented with a gas fireplace. Continue on to your four season Carolina Room that is comfortably cooled and heated for your year round pleasure (HVAC 6 1/2 yrs.). Privacy is all yours, as your view includes a wooded area with many seasonal shrubs (azaleas are spectacular in the spring), bird bath and newly laid patio and walkway (1 1/2 years) behind your home. Adjacent to the Carolina Room is an open deck area. Your kitchen is well equipped with generous cabinetry, pantry, breakfast nook, electric range and self-cleaning oven (10 yrs.) microwave, garbage disposal (9 yrs.) and like new refrigerator (3 yrs.). An updated double sink and fixtures (9 yrs.) completes your kitchen. Your laundry area is tucked into a bi-fold door in the hallway with a full size washer (3 yrs.) and dryer. The linen closet is also in the hallway. Your master bedroom includes an attached bath with a no-step shower for your convenience, large closets and updated bathroom fixtures (9 yrs.). Bedrooms 2 & 3 also have large closets and share a hallway bathroom with updated fixtures. Additional indoor storage is provided for you in the attic, which is accessible via the pull down stairs in the hallway. It is partially floored but could be easily finished and allows full standing height. Your outside storage is at the front of your home for such things as beach chairs, gardening supplies, bicycles, etc. Also, two large bins on wheels are provided for garbage and recycling. It's all here! Except for YOU! Give us a call, come take a look, this one could be yours. Square footage is approximate and not guaranteed. Buyer is responsible for verification.
Sale Info
Listing Date: 06-22-2015
Sold Date: 07-27-2015
Aprox Days on Market:
1 month(s), 4 day(s)
Listing Sold:
9 Year(s), 3 month(s), 14 day(s) ago
Asking Price: $172,500
Selling Price: $172,500
Price Difference:
Same as list price
Agriculture / Farm
Grazing Permits Blm: ,No,
Horse: No
Grazing Permits Forest Service: ,No,
Grazing Permits Private: ,No,
Irrigation Water Rights: ,No,
Farm Credit Service Incl: ,No,
Crops Included: ,No,
Association Fees / Info
Hoa Frequency: Monthly
Hoa Fees: 60
Hoa: 1
Hoa Includes: CommonAreas, LegalAccounting, MaintenanceGrounds, Sewer, Trash, Water
Community Features: CableTV, LongTermRentalAllowed
Assoc Amenities: PetRestrictions, Trash, CableTV, MaintenanceGrounds
Bathroom Info
Total Baths: 2.00
Fullbaths: 2
Bedroom Info
Beds: 3
Building Info
New Construction: No
Num Stories: 1
Levels: One
Year Built: 1979
Mobile Home Remains: ,No,
Zoning: R-2
Style: OneStory
Common Walls: EndUnit
Construction Materials: WoodFrame
Entry Level: 1
Buyer Compensation
Exterior Features
Spa: No
Patio and Porch Features: Deck
Window Features: Skylights
Foundation: Crawlspace
Exterior Features: Deck, Storage
Financial
Lease Renewal Option: ,No,
Garage / Parking
Garage: No
Carport: No
Parking Type: TwoSpaces
Open Parking: No
Attached Garage: No
Green / Env Info
Green Energy Efficient: Doors, Windows
Interior Features
Floor Cover: Carpet, Vinyl
Door Features: InsulatedDoors, StormDoors
Fireplace: Yes
Laundry Features: WasherHookup
Furnished: Unfurnished
Interior Features: Attic, Fireplace, PermanentAtticStairs, Skylights, EntranceFoyer
Appliances: Dryer, Washer
Lot Info
Lease Considered: ,No,
Lease Assignable: ,No,
Acres: 0.00
Lot Size: 23x42x115x127
Land Lease: No
Lot Description: CornerLot, CityLot, FloodZone, IrregularLot
Misc
Pool Private: No
Pets Allowed: OwnerOnly, Yes
Offer Compensation
Other School Info
Property Info
County: Horry
View: No
Senior Community: No
Stipulation of Sale: None
Property Sub Type Additional: Townhouse
Property Attached: No
Security Features: SecuritySystem, SmokeDetectors
Disclosures: CovenantsRestrictionsDisclosure,SellerDisclosure
Rent Control: No
Construction: Resale
Room Info
Basement: ,No,
Basement: CrawlSpace
Sold Info
Sold Date: 2015-07-27T00:00:00
Sqft Info
Building Sqft: 1632
Sqft: 1613
Tax Info
Unit Info
Utilities / Hvac
Heating: Central, Electric, ForcedAir
Cooling: AtticFan, CentralAir
Electric On Property: No
Cooling: Yes
Utilities Available: CableAvailable, ElectricityAvailable, PhoneAvailable, SewerAvailable, WaterAvailable, TrashCollection
Heating: Yes
Water Source: Public
Waterfront / Water
Waterfront: No
Directions
Hwy 17 N to right at light on 11th Ave N (Mellow Mushroom on left), follow past The Pines, left onto Colony Dr from entrance, go straight, house 304 end unit.Courtesy of Cb Sea Coast Advantage Mi - Main Line: 843-650-0998
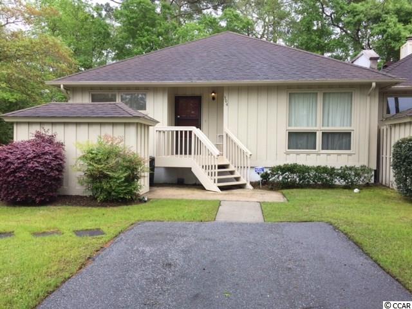
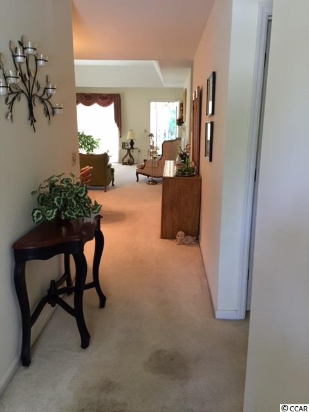
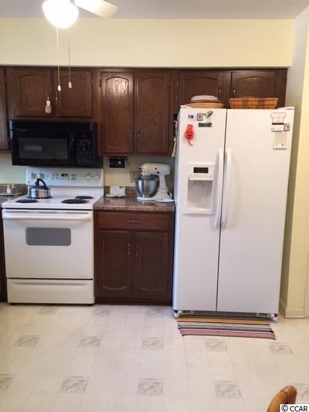
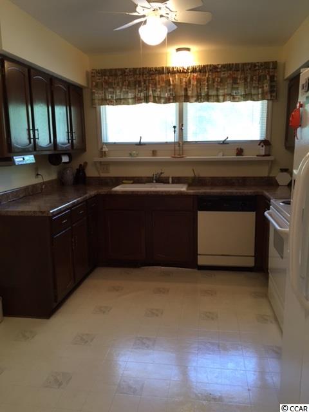
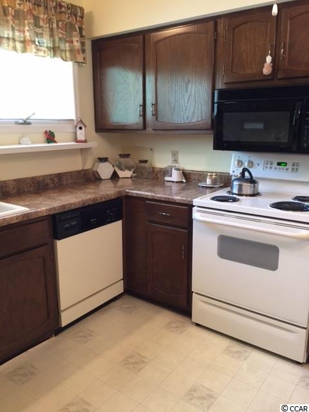
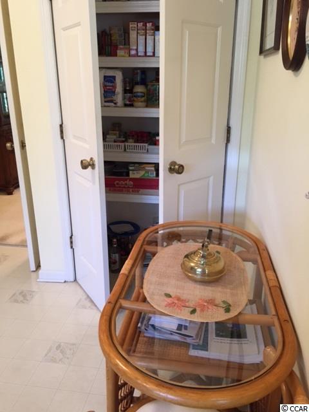
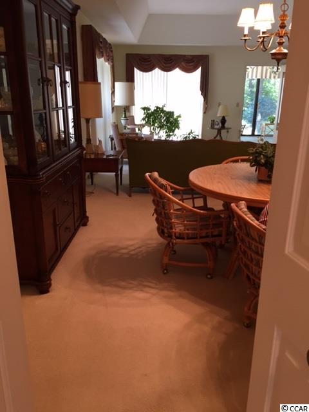
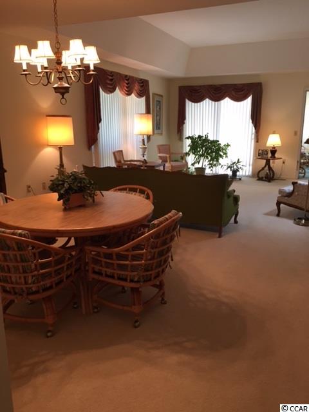
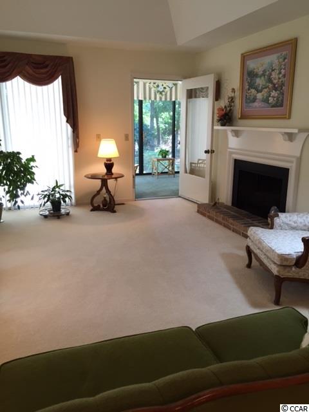
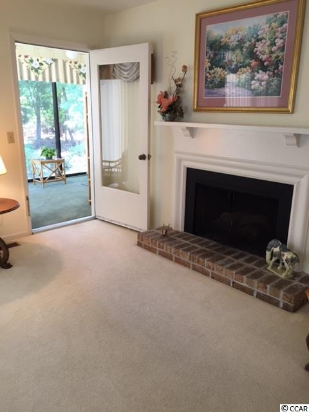
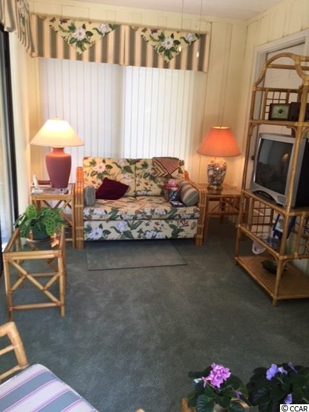
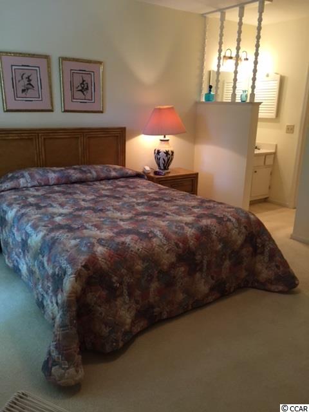
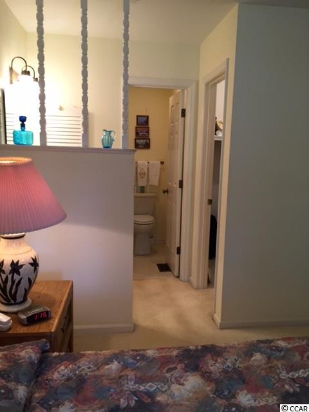
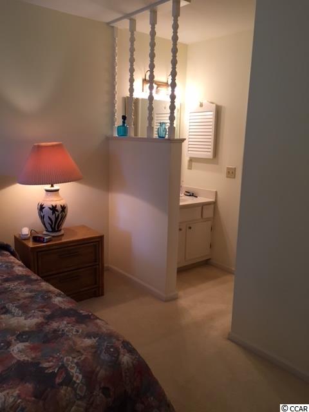
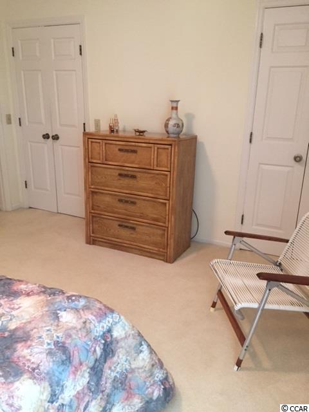
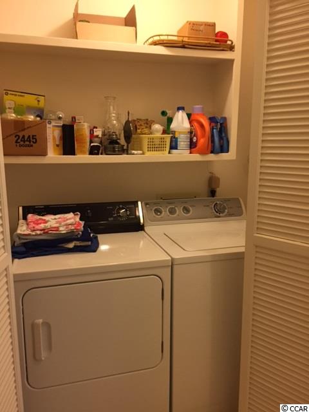
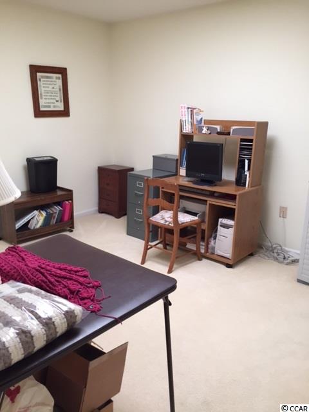
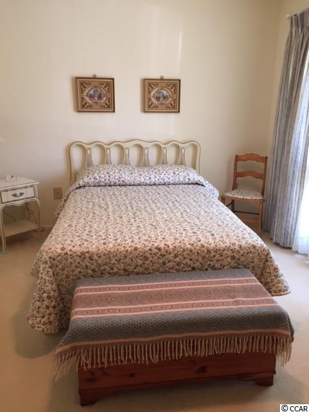
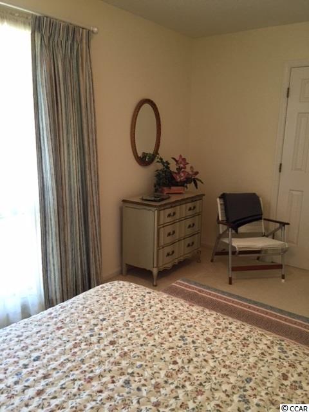
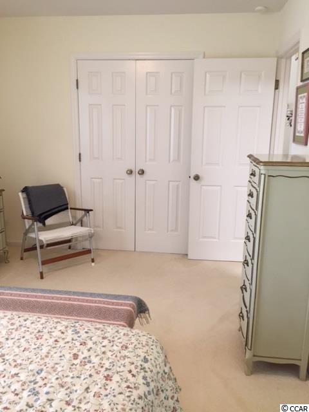
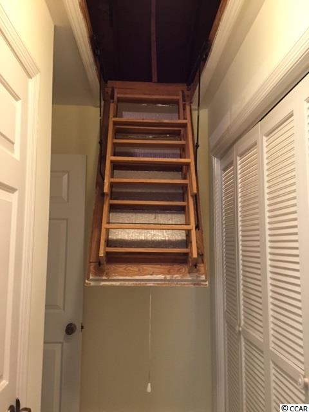
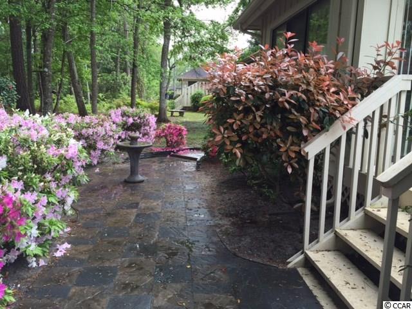
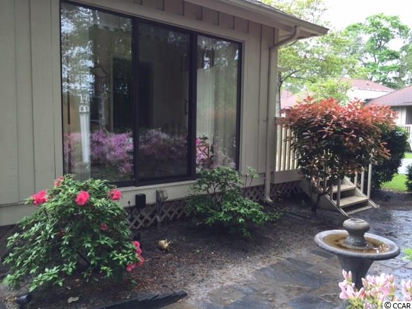
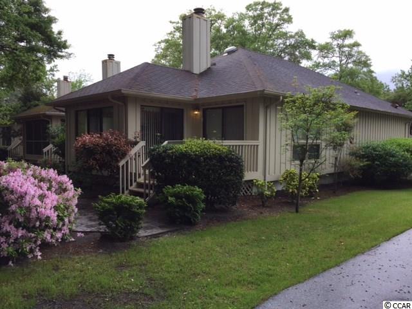
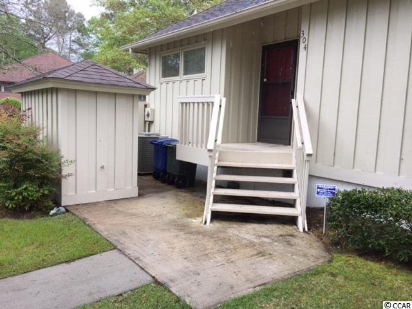
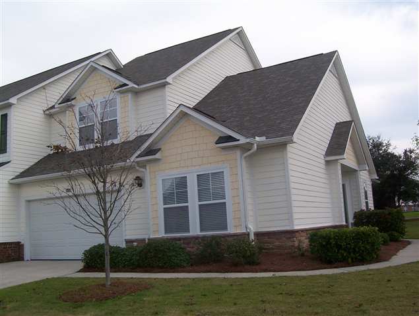
 MLS# 921133
MLS# 921133 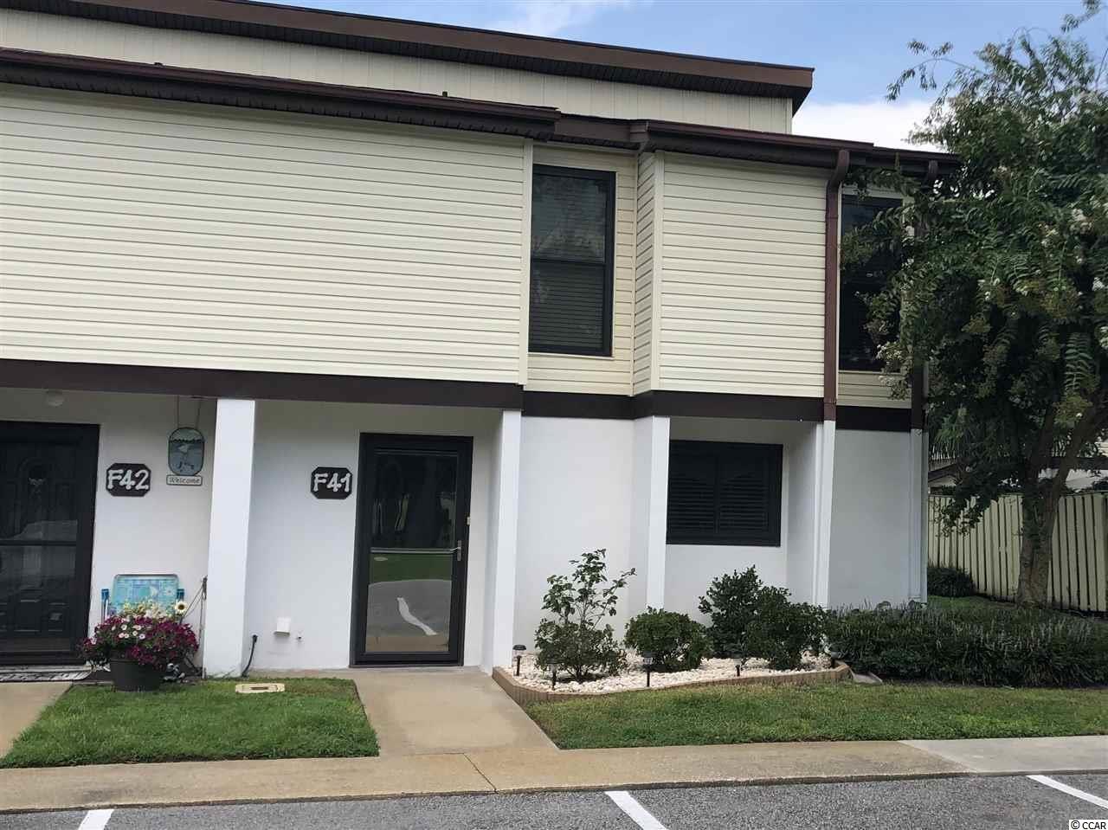
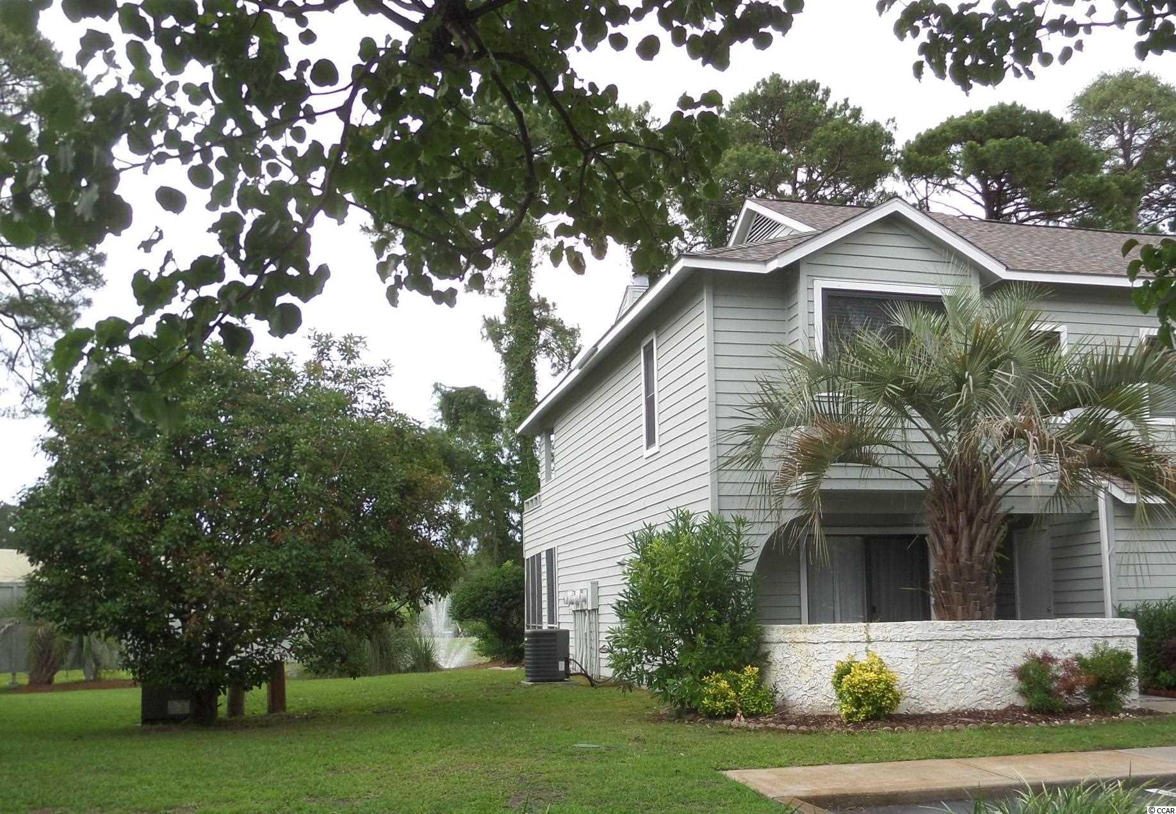
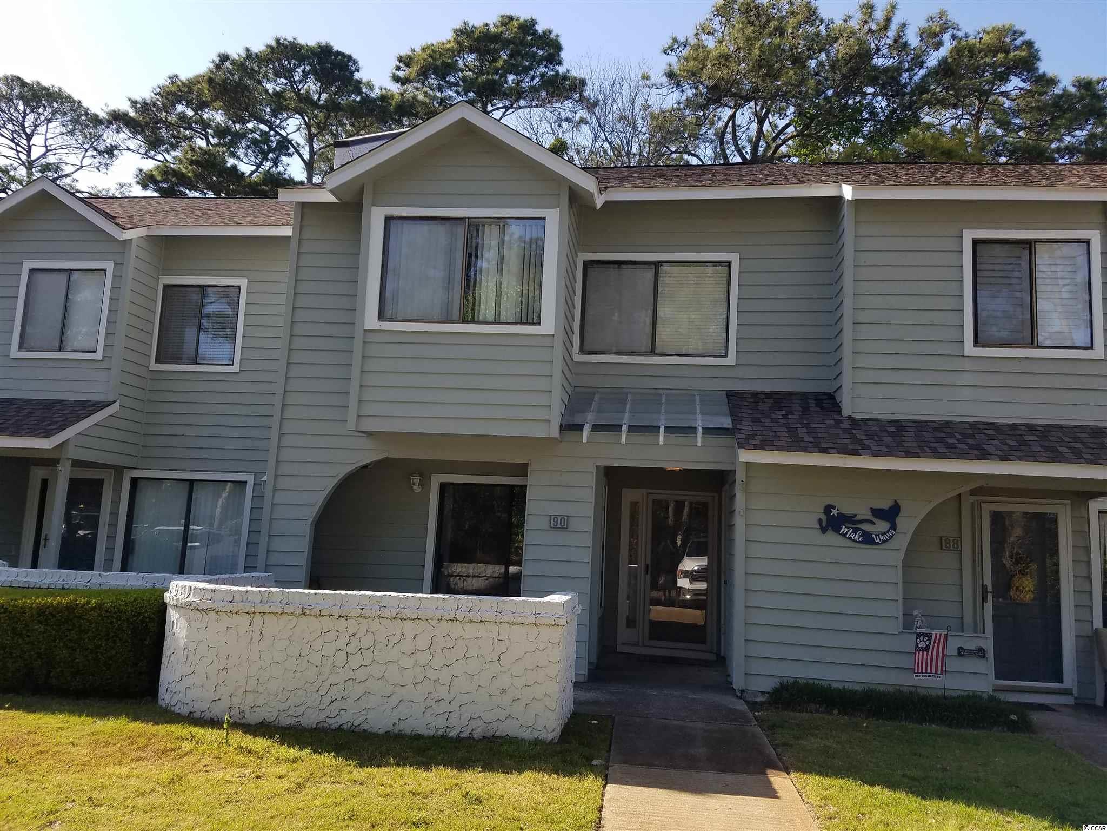
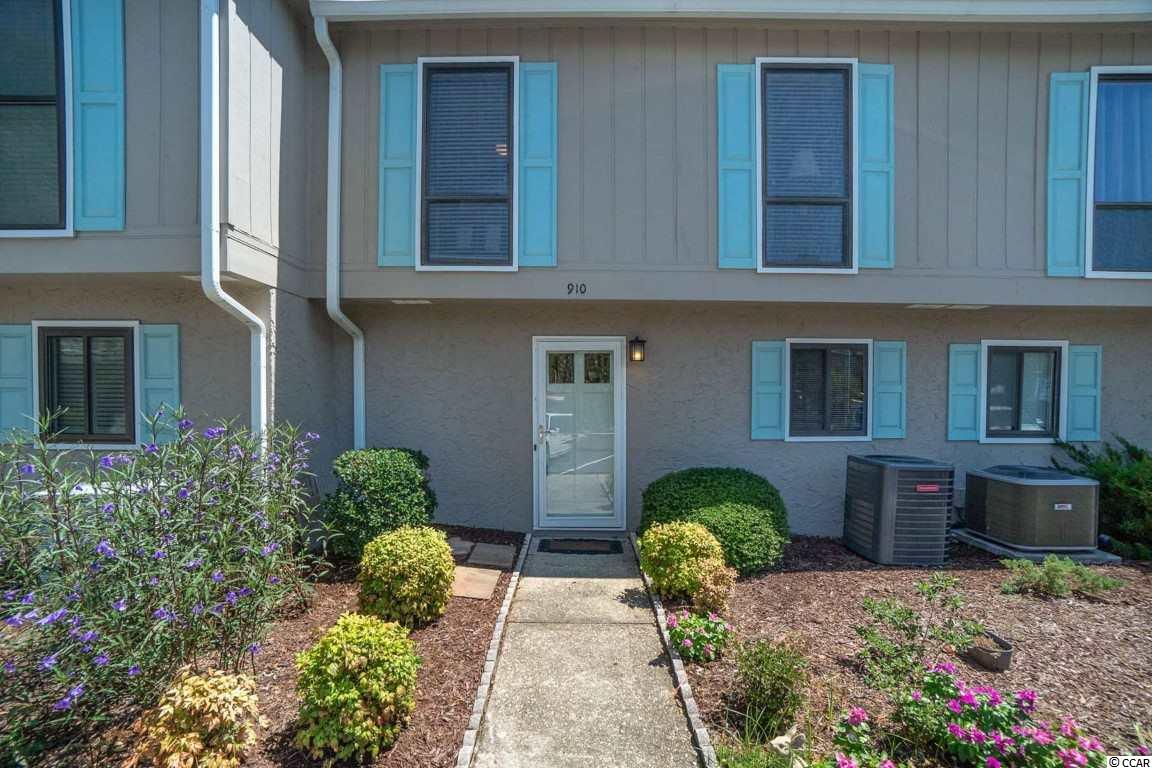
 Provided courtesy of © Copyright 2024 Coastal Carolinas Multiple Listing Service, Inc.®. Information Deemed Reliable but Not Guaranteed. © Copyright 2024 Coastal Carolinas Multiple Listing Service, Inc.® MLS. All rights reserved. Information is provided exclusively for consumers’ personal, non-commercial use,
that it may not be used for any purpose other than to identify prospective properties consumers may be interested in purchasing.
Images related to data from the MLS is the sole property of the MLS and not the responsibility of the owner of this website.
Provided courtesy of © Copyright 2024 Coastal Carolinas Multiple Listing Service, Inc.®. Information Deemed Reliable but Not Guaranteed. © Copyright 2024 Coastal Carolinas Multiple Listing Service, Inc.® MLS. All rights reserved. Information is provided exclusively for consumers’ personal, non-commercial use,
that it may not be used for any purpose other than to identify prospective properties consumers may be interested in purchasing.
Images related to data from the MLS is the sole property of the MLS and not the responsibility of the owner of this website.