Viewing Listing MLS# 1516508
Conway, SC 29526
- 4Beds
- 3Full Baths
- N/AHalf Baths
- 2,900SqFt
- 1990Year Built
- 0.48Acres
- MLS# 1516508
- Residential
- Detached
- Sold
- Approx Time on Market2 months, 22 days
- AreaConway Area--South of Conway Between 501 & Wacc. River
- CountyHorry
- Subdivision Forest Lake Estate
Overview
What an incredible deal to hit the market inside Forest Lake Estate. This recently remodeled 4 bedroom 3 bathroom lakefront contemporary home offers great location off Highway 501 right around the corner from CCU & Conway hospital. The home sits on a large .48 acre lot with mature tall trees and stunning views from the backyard. Walking through the front door you enter through a large foyer with travertine tile flooring and directly ahead is the family/great room with vaulted ceilings and patio door access. To the left off the foyer is the 1st bedroom which also makes for a great office/den/library space. Walk further down the hall and there is a full jumbo bathroom to the right before coming to the master bedroom. The first thing you notice is the beautiful tray ceiling and size of the space - you can't ask for a bigger master bedroom! There is an additional office/sitting area in the back for added convenience. The master bathroom features dual sink bowl vanities on opposite sides with matching walk-in closets. There is a beautiful jacuzzi tub which acts as a beautiful centerpiece in an oversized washroom. The vaulted ceilings only add to the size and the double entry walk-through shower is a thing of luxury - plenty of space!! On the right side of the house there is a formal dining room just off the foyer and a separate laundry/utility room with full size washer/dryer. Across from the laundry room is the gourmet kitchen equipped with stainless steel appliances, upgraded cabinets, granite countertops, and breakfast bar overlooking the living room. The living room features vaulted ceilings and allows plenty of natural light in from the patio. Sitting off the living room are two more bedrooms and a full bathroom - split bedroom floorplan. Relax and enjoy hot summer days out back in the screened-in patio which runs from the family room to the living room along the back - very spacious and gorgeous private views. Home is a gem, in great condition, and priced to sell - don't miss your opportunity!
Sale Info
Listing Date: 08-18-2015
Sold Date: 11-10-2015
Aprox Days on Market:
2 month(s), 22 day(s)
Listing Sold:
8 Year(s), 11 month(s), 23 day(s) ago
Asking Price: $255,000
Selling Price: $250,000
Price Difference:
Reduced By $5,000
Agriculture / Farm
Grazing Permits Blm: ,No,
Horse: No
Grazing Permits Forest Service: ,No,
Grazing Permits Private: ,No,
Irrigation Water Rights: ,No,
Farm Credit Service Incl: ,No,
Crops Included: ,No,
Association Fees / Info
Hoa Frequency: SemiAnnually
Hoa Fees: 46
Hoa: 1
Community Features: Gated, LongTermRentalAllowed
Assoc Amenities: Gated, OwnerAllowedMotorcycle
Bathroom Info
Total Baths: 3.00
Fullbaths: 3
Bedroom Info
Beds: 4
Building Info
New Construction: No
Levels: One
Year Built: 1990
Mobile Home Remains: ,No,
Zoning: RES
Style: Contemporary
Construction Materials: Stucco
Buyer Compensation
Exterior Features
Spa: No
Patio and Porch Features: RearPorch, Patio, Porch, Screened
Foundation: Slab
Exterior Features: SprinklerIrrigation, Porch, Patio
Financial
Lease Renewal Option: ,No,
Garage / Parking
Parking Capacity: 6
Garage: Yes
Carport: No
Parking Type: Attached, Garage, TwoCarGarage, GarageDoorOpener
Open Parking: No
Attached Garage: Yes
Garage Spaces: 2
Green / Env Info
Green Energy Efficient: Doors, Windows
Interior Features
Floor Cover: Carpet, Tile
Door Features: InsulatedDoors
Fireplace: Yes
Furnished: Unfurnished
Interior Features: Fireplace, SplitBedrooms, WindowTreatments, BreakfastBar, BedroomonMainLevel, EntranceFoyer, StainlessSteelAppliances, SolidSurfaceCounters
Appliances: Dishwasher, Disposal, Microwave, Range, Refrigerator, Dryer, Washer
Lot Info
Lease Considered: ,No,
Lease Assignable: ,No,
Acres: 0.48
Lot Size: 201x125x167x104
Land Lease: No
Lot Description: LakeFront, Pond, Rectangular
Misc
Pool Private: No
Offer Compensation
Other School Info
Property Info
County: Horry
View: No
Senior Community: No
Stipulation of Sale: None
Property Sub Type Additional: Detached
Property Attached: No
Security Features: GatedCommunity, SmokeDetectors
Disclosures: CovenantsRestrictionsDisclosure,SellerDisclosure
Rent Control: No
Construction: Resale
Room Info
Basement: ,No,
Sold Info
Sold Date: 2015-11-10T00:00:00
Sqft Info
Building Sqft: 3200
Sqft: 2900
Tax Info
Tax Legal Description: FOREST LAKE ESTATES LT 94
Unit Info
Utilities / Hvac
Heating: Central, Electric
Cooling: CentralAir
Electric On Property: No
Cooling: Yes
Utilities Available: CableAvailable, ElectricityAvailable, Other, PhoneAvailable, SewerAvailable, WaterAvailable
Heating: Yes
Water Source: Public
Waterfront / Water
Waterfront: Yes
Waterfront Features: LakeFront
Directions
Traveling on highway 501 towards Myrtle Beach, turn right onto Burning Ridge Road. Follow all the way until the end before turning left onto Timber Ridge Road. Make immediate right onto Sand Ridge Road. Turn left onto Forest Lake Drive, home is ahead on the left.Courtesy of Jerry Pinkas R E Experts - Main Line: 843-839-9870
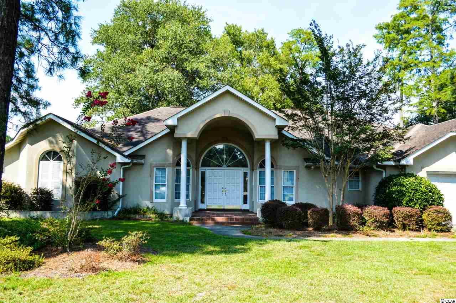
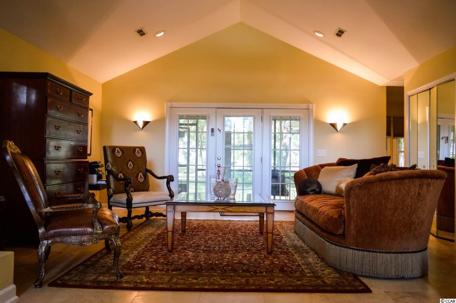
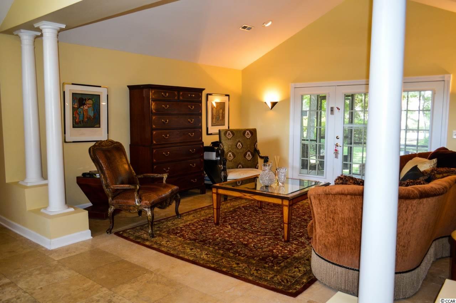
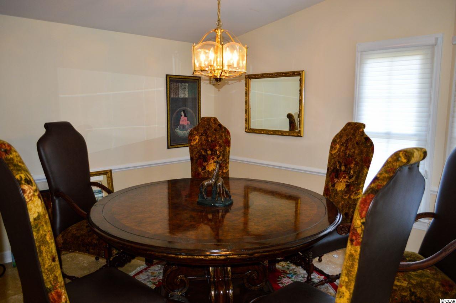
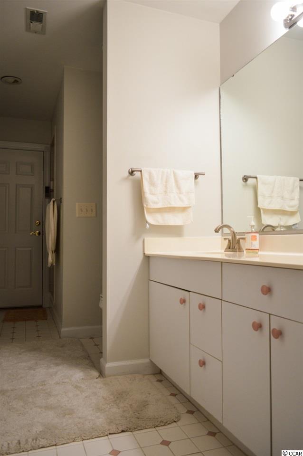
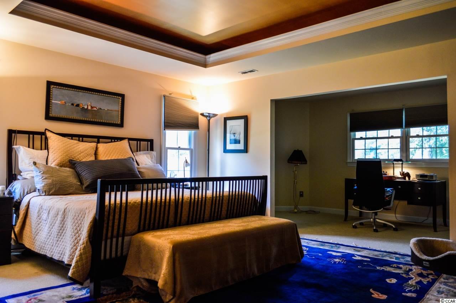
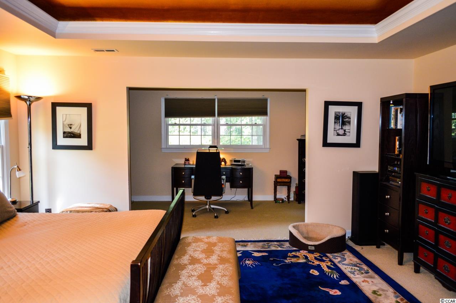
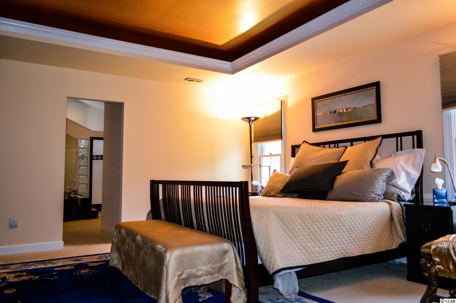
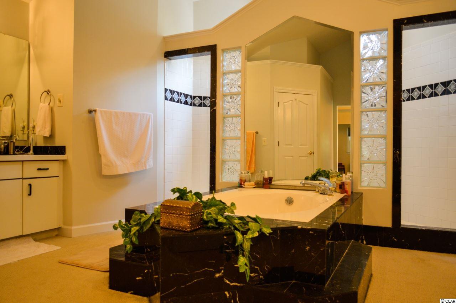
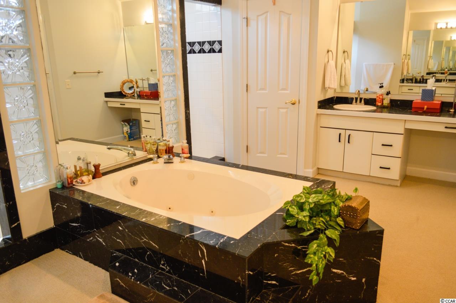
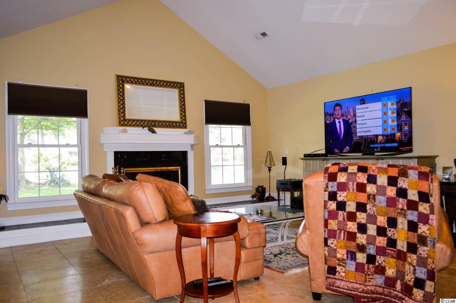
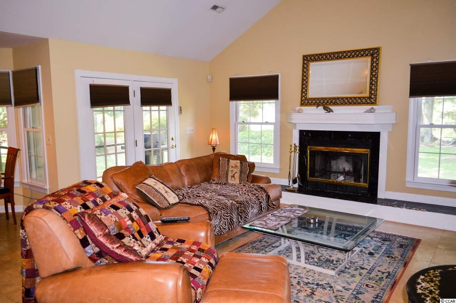
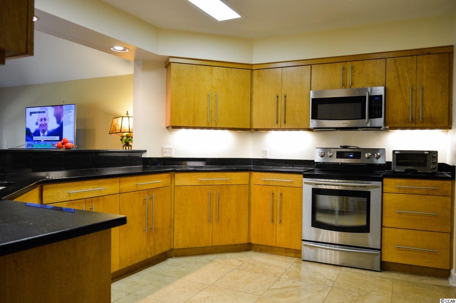
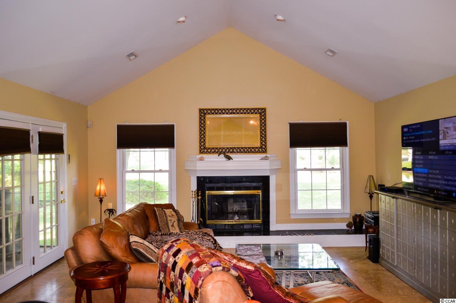
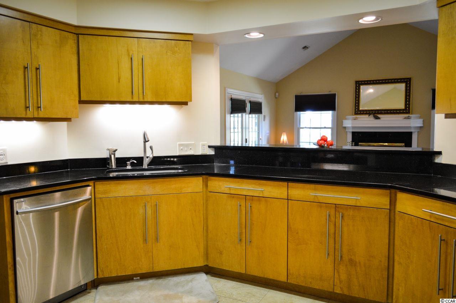
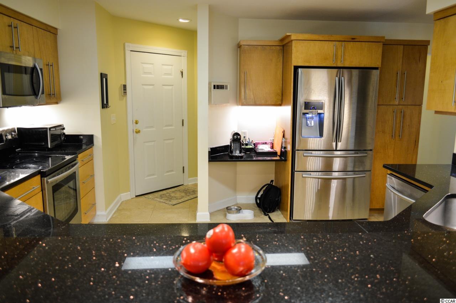
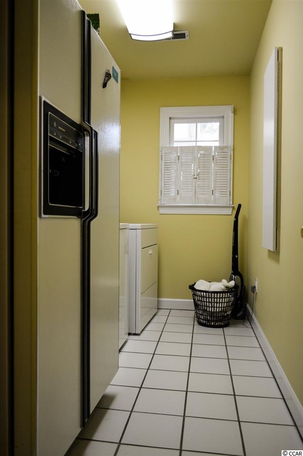
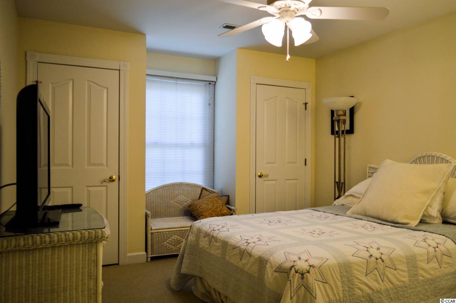
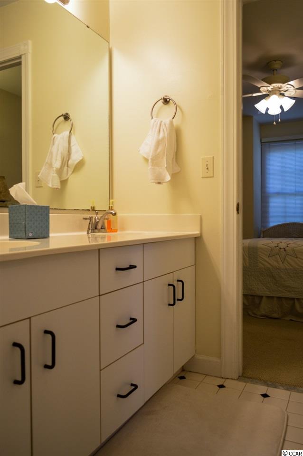
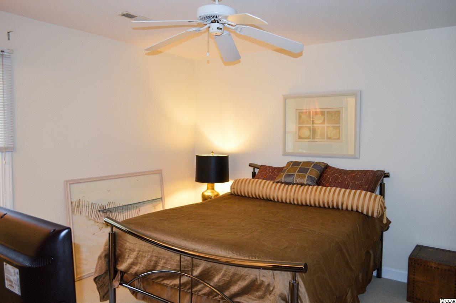
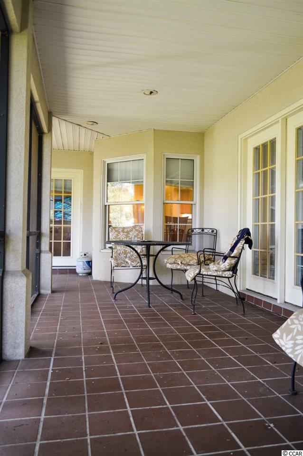
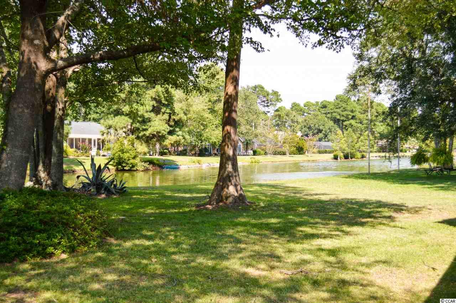
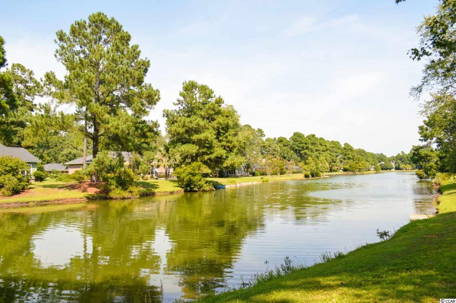
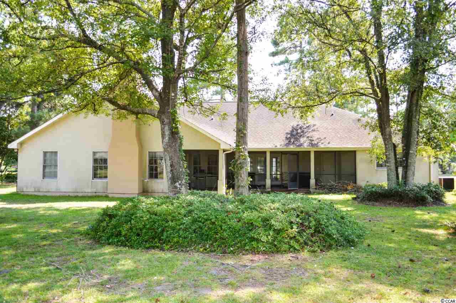
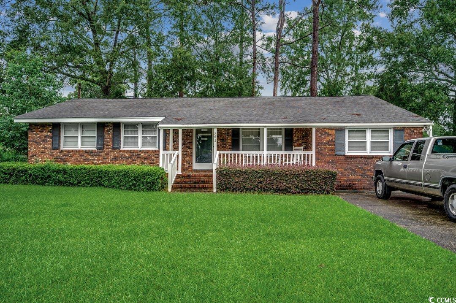
 MLS# 2418589
MLS# 2418589 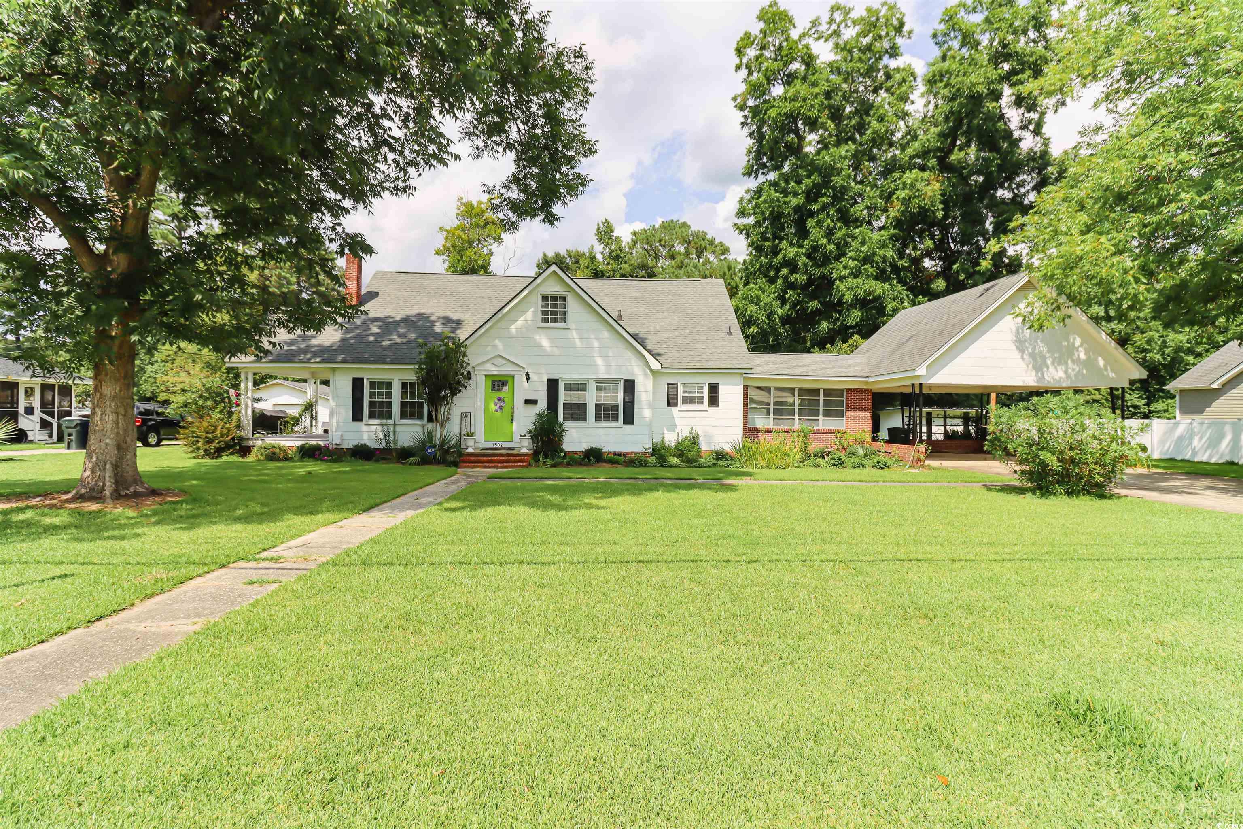
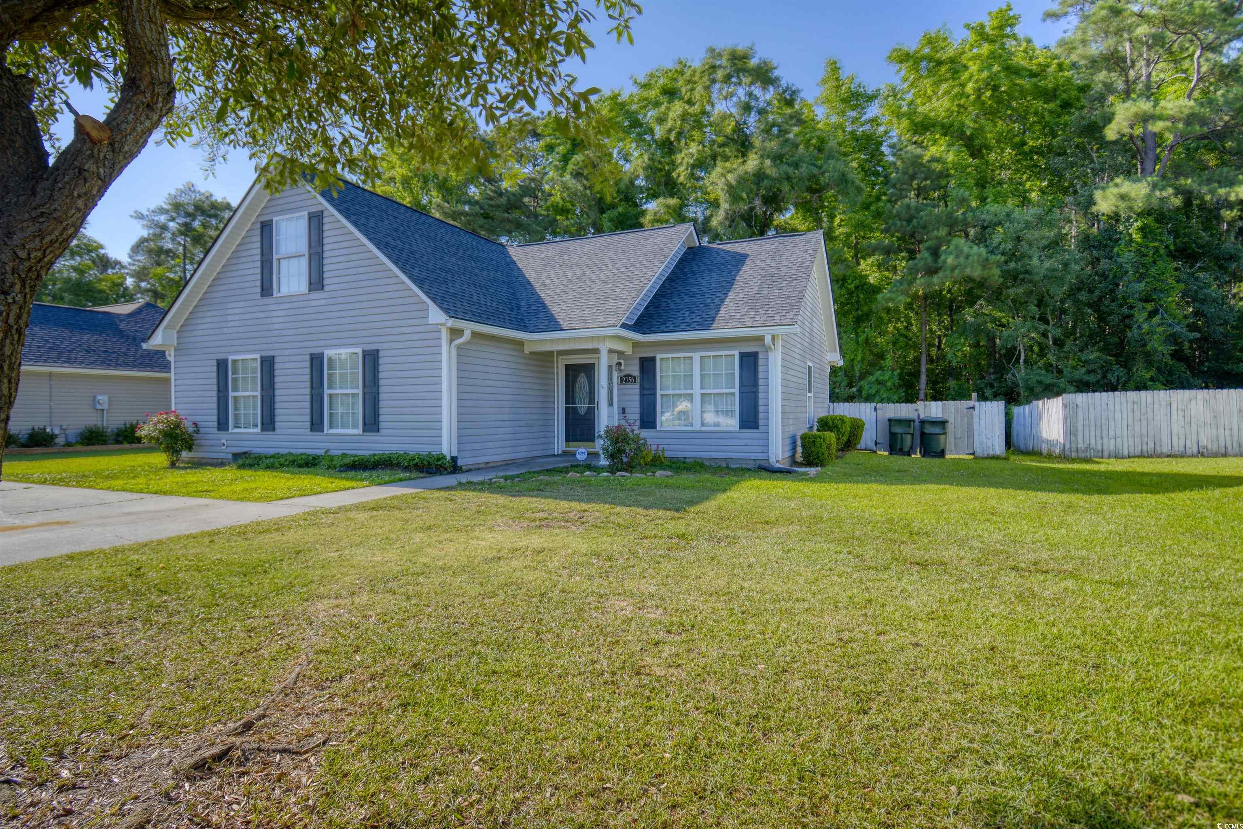
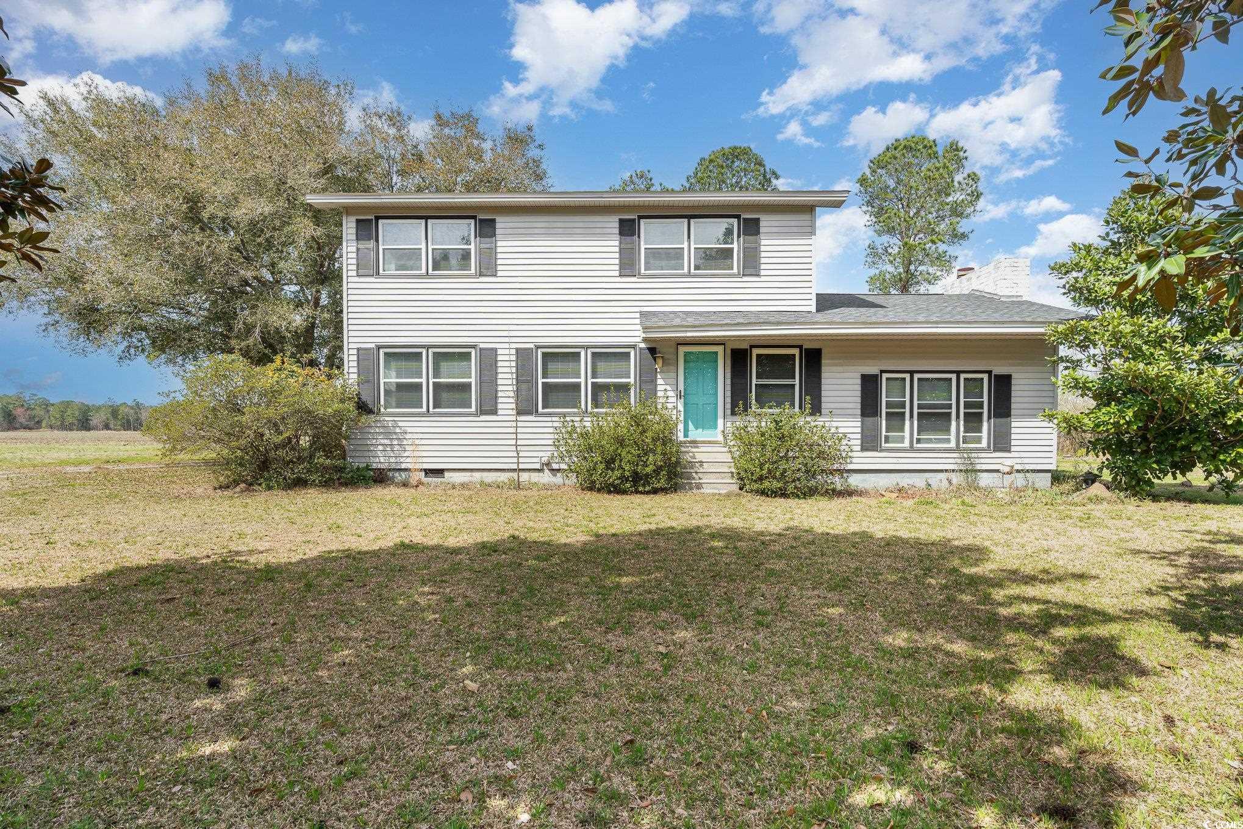
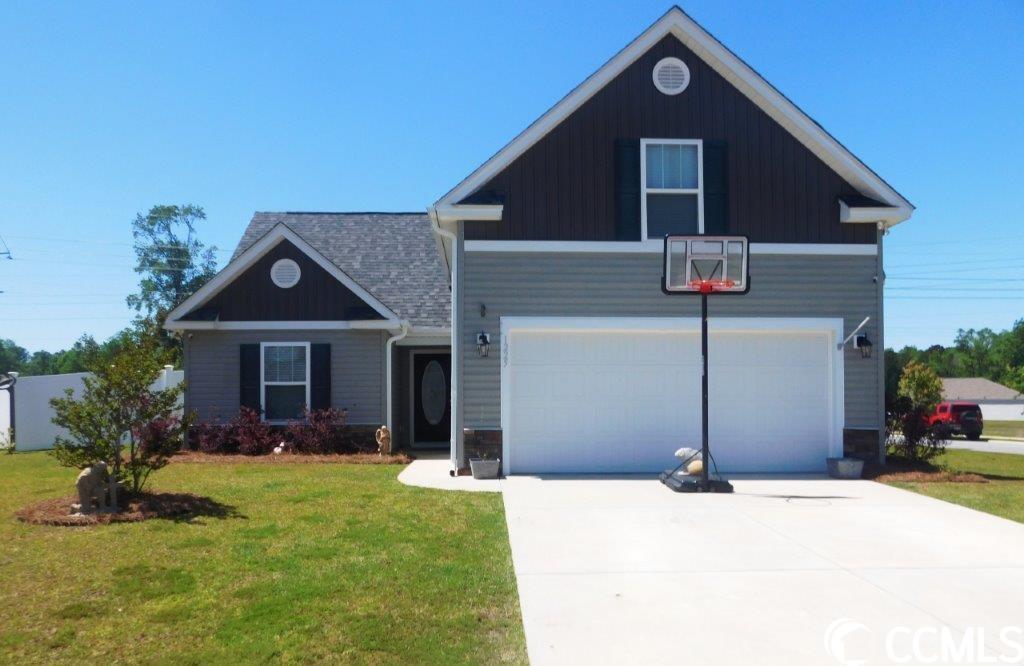
 Provided courtesy of © Copyright 2024 Coastal Carolinas Multiple Listing Service, Inc.®. Information Deemed Reliable but Not Guaranteed. © Copyright 2024 Coastal Carolinas Multiple Listing Service, Inc.® MLS. All rights reserved. Information is provided exclusively for consumers’ personal, non-commercial use,
that it may not be used for any purpose other than to identify prospective properties consumers may be interested in purchasing.
Images related to data from the MLS is the sole property of the MLS and not the responsibility of the owner of this website.
Provided courtesy of © Copyright 2024 Coastal Carolinas Multiple Listing Service, Inc.®. Information Deemed Reliable but Not Guaranteed. © Copyright 2024 Coastal Carolinas Multiple Listing Service, Inc.® MLS. All rights reserved. Information is provided exclusively for consumers’ personal, non-commercial use,
that it may not be used for any purpose other than to identify prospective properties consumers may be interested in purchasing.
Images related to data from the MLS is the sole property of the MLS and not the responsibility of the owner of this website.