Viewing Listing MLS# 1516621
Murrells Inlet, SC 29576
- 3Beds
- 2Full Baths
- 1Half Baths
- 1,706SqFt
- 2015Year Built
- 0.00Acres
- MLS# 1516621
- Residential
- Detached
- Sold
- Approx Time on Market10 months, 22 days
- AreaMurrells Inlet - Horry County
- CountyHorry
- Subdivision Pheasant Run
Overview
The ""Wayne"" floor plan is an open floor plan with a covered front porch. The covered back patio offers lots of privacy since it backs up to the protected wetlands. A true ""split"" plan with tray ceiling and large walk-in closet in the Master Bedroom. The over-sized cultured marble shower w/seat and double bowl vanity in the Master Bath are spectacular. The kitchen features include 36"" Birch linen kitchen cabinets w/crown molding, granite w/beveled edges, Under mount Stainless Steel Sink, and upgraded ""Kenmore"" stainless steel appliances. The home has upgraded hardwood flooring in the Foyer, Great Room, Hall to Bedroom #2 and #3, and Dining Room, The home has 12x24 tile in the kitchen, bathrooms, and hallway from the garage to the kitchen. The home has Keytrend ""Butterscotch"" carpet in Master Bedroom and Bedrooms #2 and #3. Raised 34"" vanities in Master Bath and 2nd Bath.
Sale Info
Listing Date: 03-18-2015
Sold Date: 02-10-2016
Aprox Days on Market:
10 month(s), 22 day(s)
Listing Sold:
8 Year(s), 9 month(s), 4 day(s) ago
Asking Price: $227,755
Selling Price: $224,000
Price Difference:
Reduced By $3,755
Agriculture / Farm
Grazing Permits Blm: ,No,
Horse: No
Grazing Permits Forest Service: ,No,
Grazing Permits Private: ,No,
Irrigation Water Rights: ,No,
Farm Credit Service Incl: ,No,
Crops Included: ,No,
Association Fees / Info
Hoa Frequency: Monthly
Hoa Fees: 52
Hoa: 1
Community Features: LongTermRentalAllowed
Assoc Amenities: OwnerAllowedMotorcycle, TenantAllowedMotorcycle
Bathroom Info
Total Baths: 3.00
Halfbaths: 1
Fullbaths: 2
Bedroom Info
Beds: 3
Building Info
New Construction: Yes
Levels: Two
Year Built: 2015
Mobile Home Remains: ,No,
Zoning: Residentia
Style: Traditional
Development Status: NewConstruction
Construction Materials: BrickVeneer, Stucco, VinylSiding
Buyer Compensation
Exterior Features
Spa: No
Patio and Porch Features: Patio
Foundation: Slab
Exterior Features: SprinklerIrrigation, Patio
Financial
Lease Renewal Option: ,No,
Garage / Parking
Parking Capacity: 4
Garage: Yes
Carport: No
Parking Type: Attached, Garage, TwoCarGarage, GarageDoorOpener
Open Parking: No
Attached Garage: Yes
Garage Spaces: 2
Green / Env Info
Green Energy Efficient: Doors, Windows
Interior Features
Floor Cover: Carpet, Tile, Wood
Door Features: InsulatedDoors
Fireplace: No
Laundry Features: WasherHookup
Furnished: Unfurnished
Interior Features: BreakfastBar, SolidSurfaceCounters
Appliances: Dishwasher, Disposal, Microwave, Range, Refrigerator
Lot Info
Lease Considered: ,No,
Lease Assignable: ,No,
Acres: 0.00
Land Lease: No
Lot Description: CulDeSac
Misc
Pool Private: No
Offer Compensation
Other School Info
Property Info
County: Horry
View: No
Senior Community: No
Stipulation of Sale: None
Property Sub Type Additional: Detached
Property Attached: No
Security Features: SmokeDetectors
Disclosures: CovenantsRestrictionsDisclosure
Rent Control: No
Construction: NeverOccupied
Room Info
Basement: ,No,
Sold Info
Sold Date: 2016-02-10T00:00:00
Sqft Info
Building Sqft: 2296
Sqft: 1706
Tax Info
Unit Info
Utilities / Hvac
Heating: Central, Electric
Cooling: CentralAir
Electric On Property: No
Cooling: Yes
Utilities Available: ElectricityAvailable, SewerAvailable, UndergroundUtilities, WaterAvailable
Heating: Yes
Water Source: Public
Waterfront / Water
Waterfront: No
Schools
Elem: Saint James Elementary School
Middle: Saint James Middle School
High: Saint James High School
Directions
From Myrtle Beach - Rt. 17 By-Pass South to Holmestown Rd. Make a right on Holmestown Rd. and follow to Rt. 707. Make a left on Rt. 707 and follow 2.3 miles. Make a left on Pheasant Run Drive and Sales Center is 1st house on the left.Courtesy of Lennar Carolinas Llc
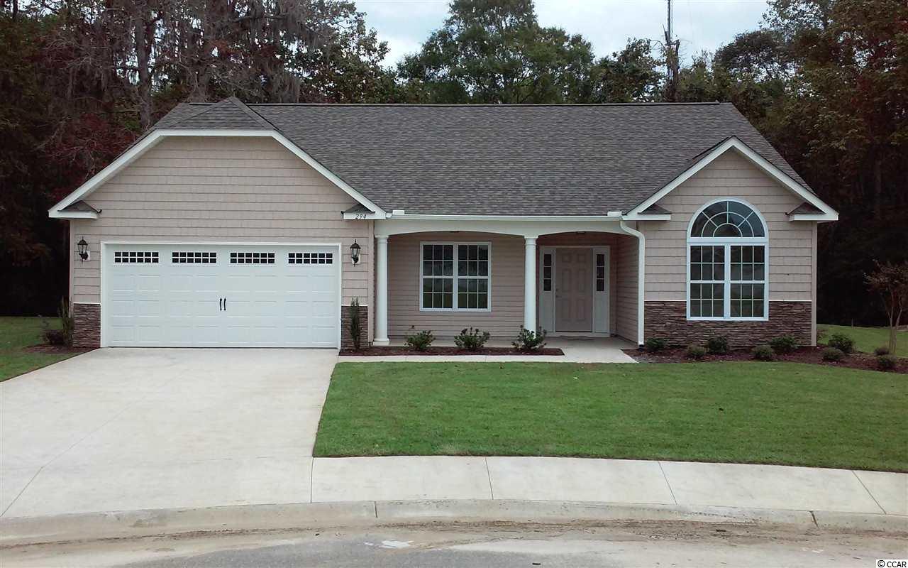
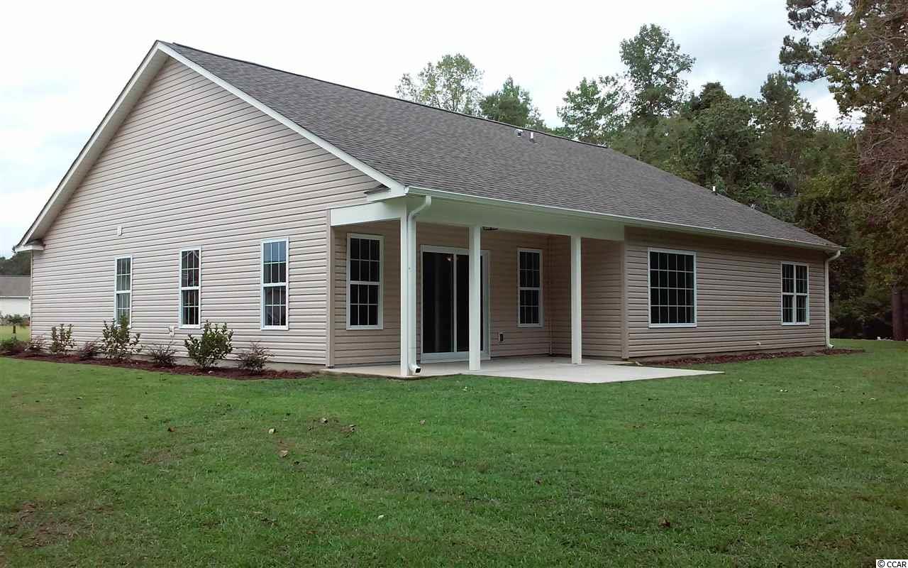
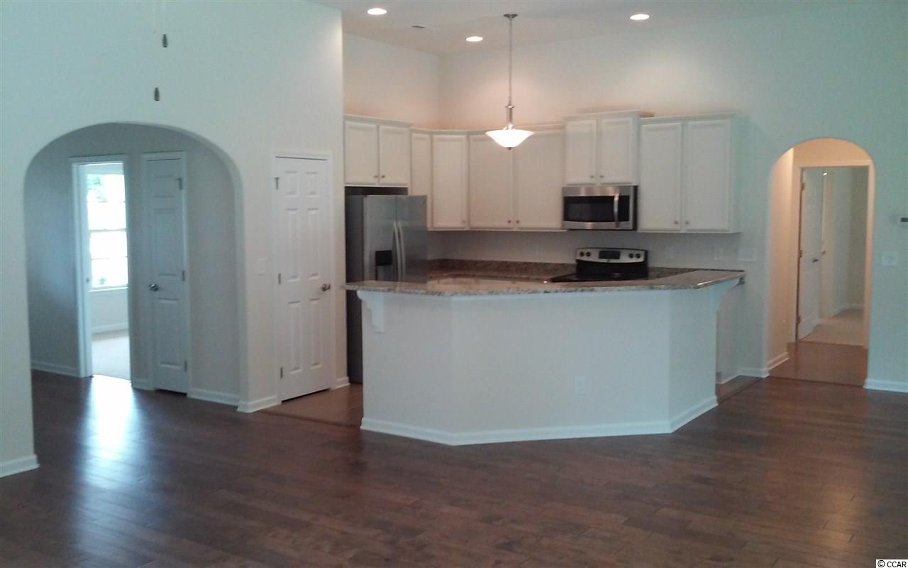
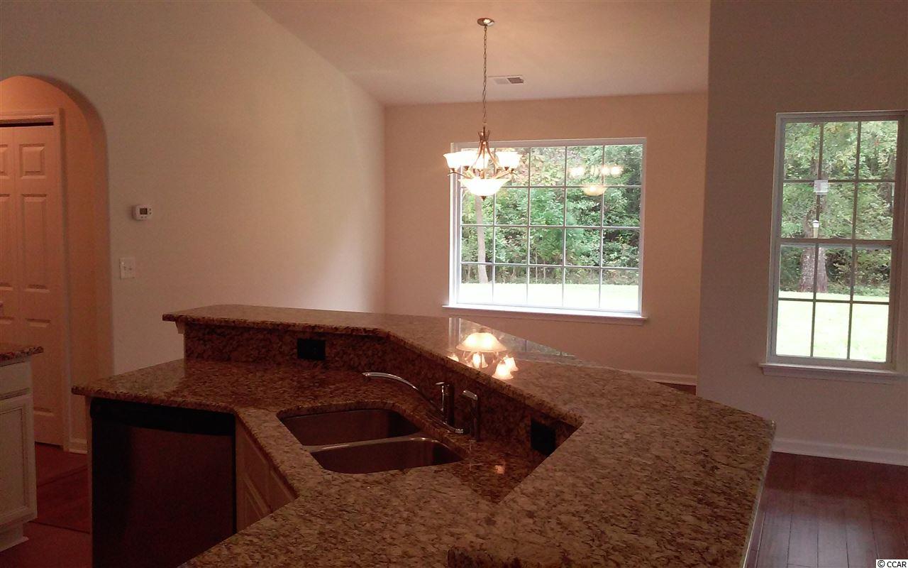
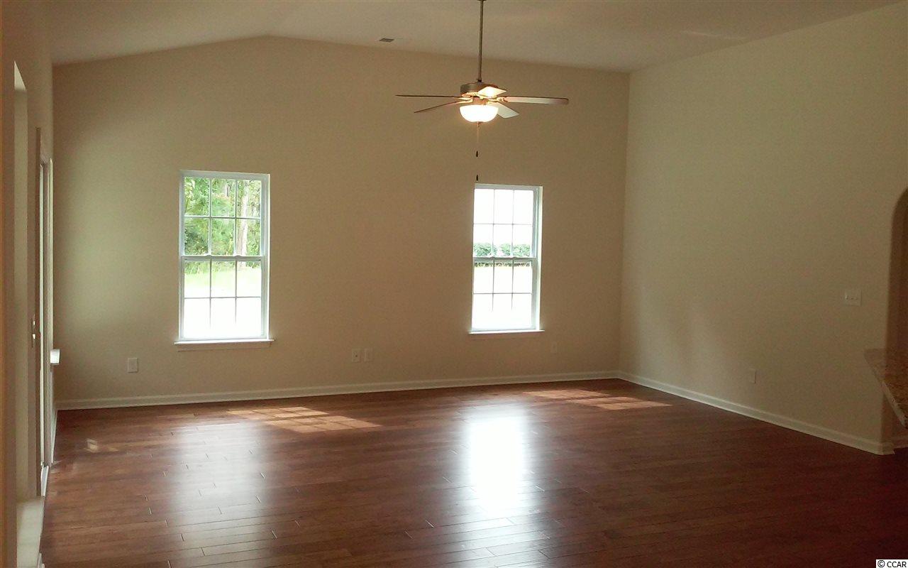
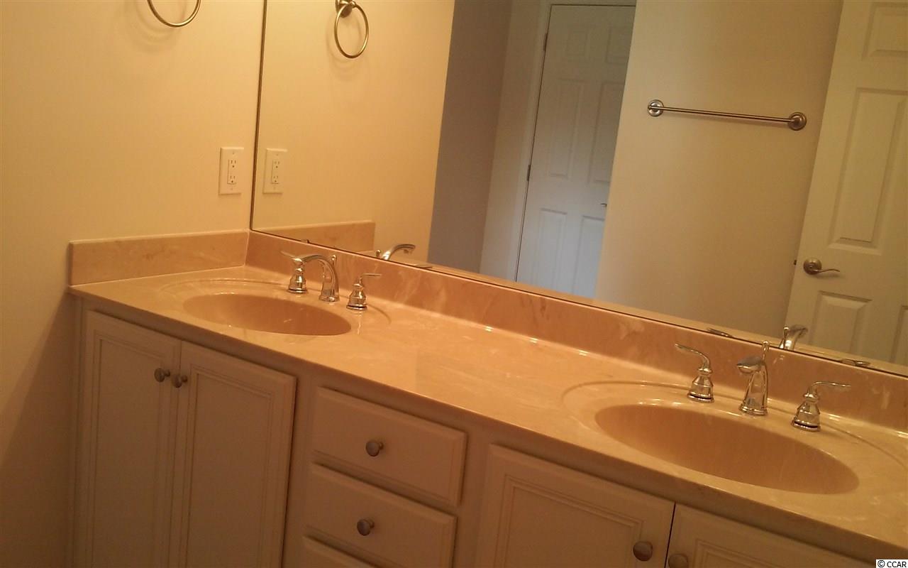
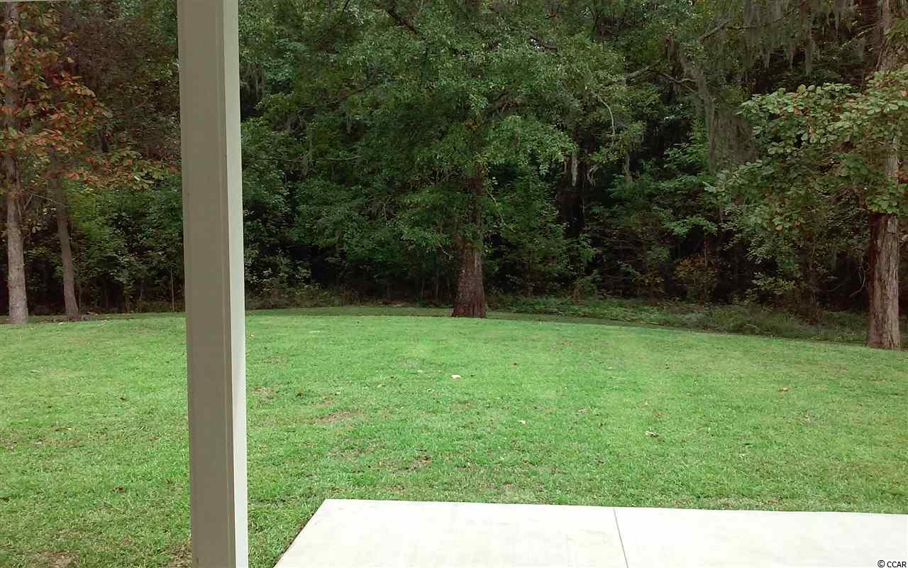
 MLS# 920167
MLS# 920167 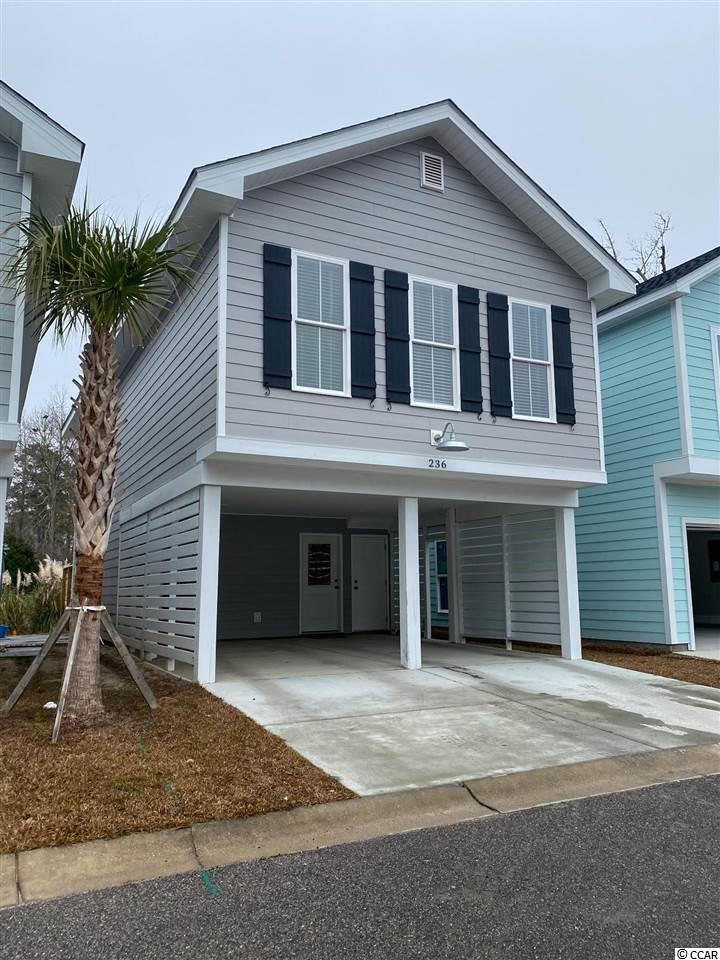
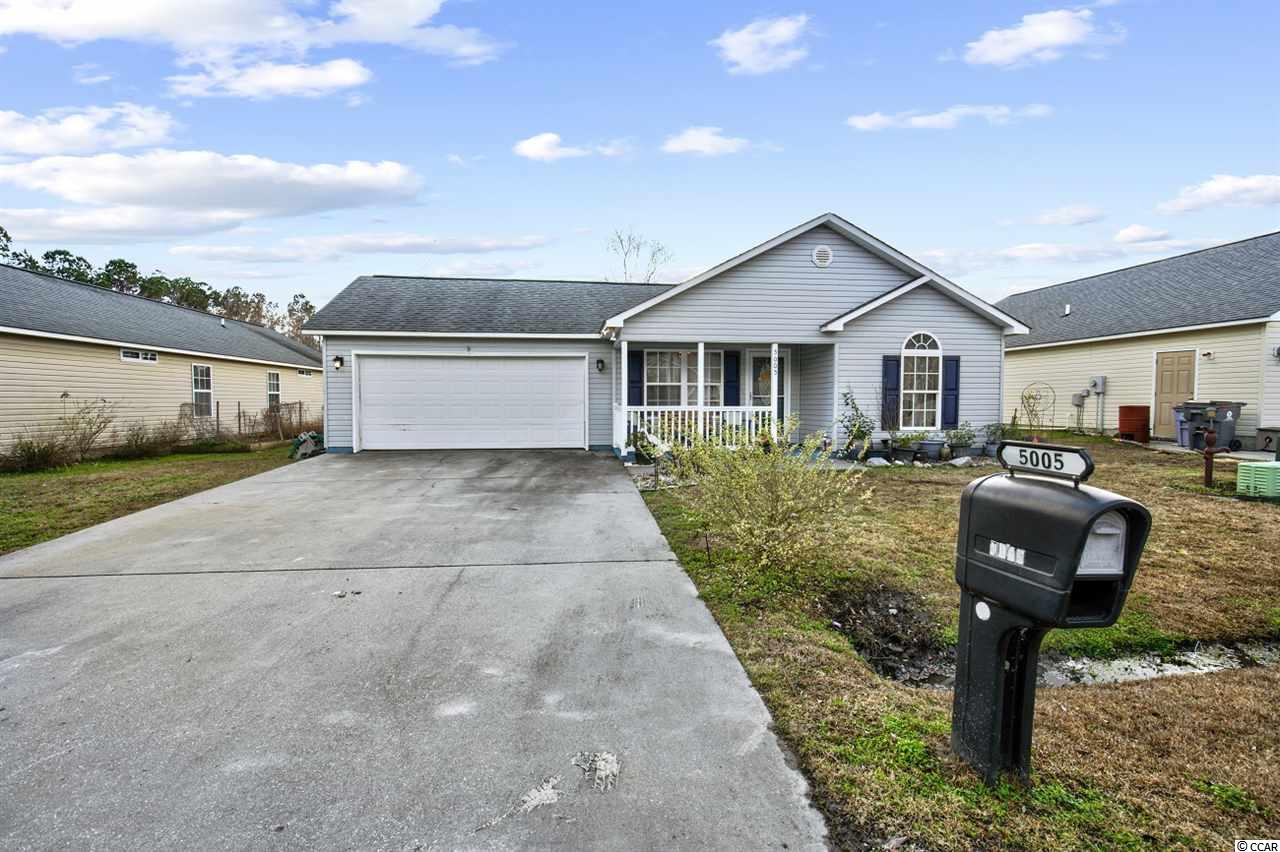
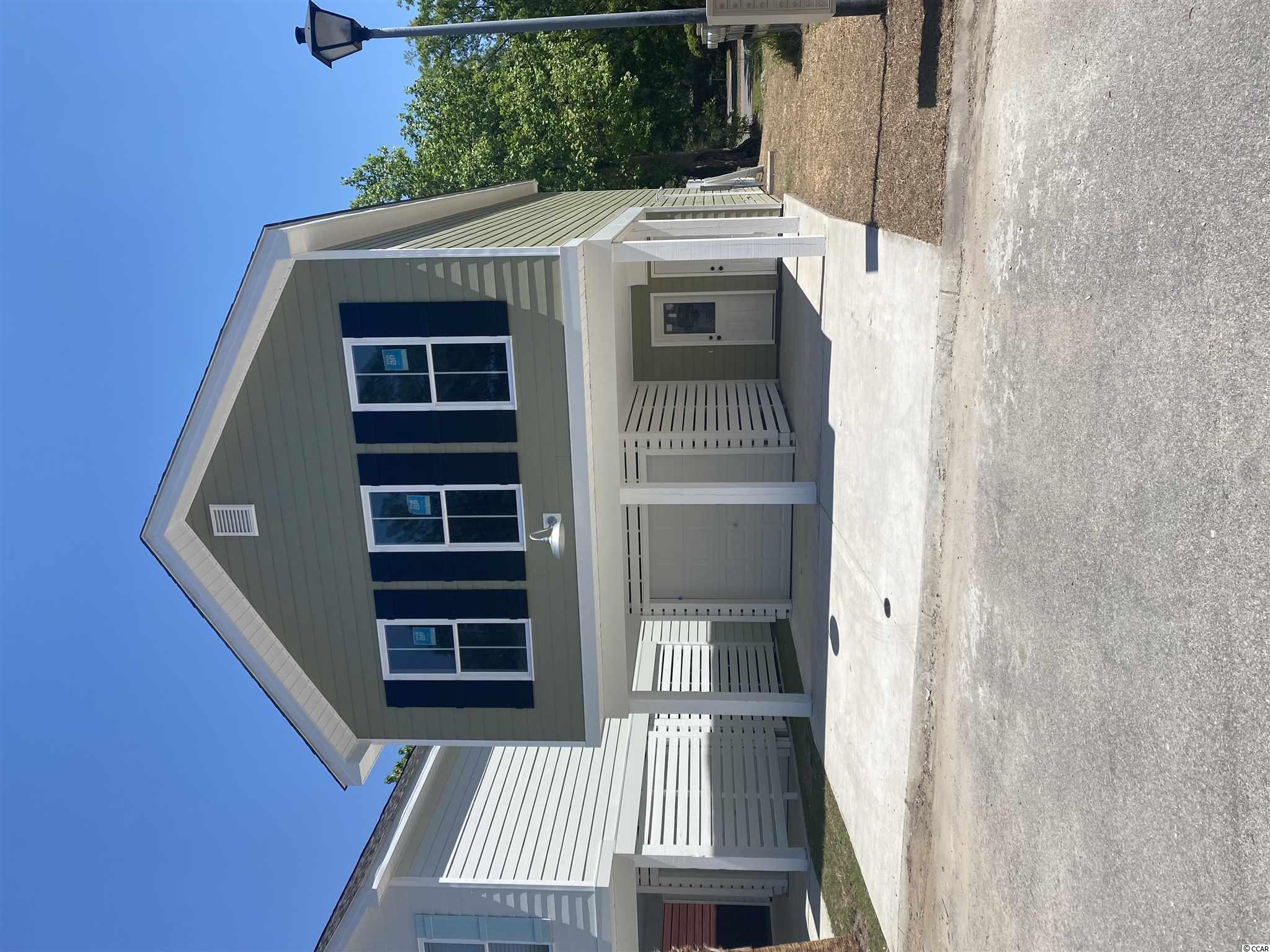
 Provided courtesy of © Copyright 2024 Coastal Carolinas Multiple Listing Service, Inc.®. Information Deemed Reliable but Not Guaranteed. © Copyright 2024 Coastal Carolinas Multiple Listing Service, Inc.® MLS. All rights reserved. Information is provided exclusively for consumers’ personal, non-commercial use,
that it may not be used for any purpose other than to identify prospective properties consumers may be interested in purchasing.
Images related to data from the MLS is the sole property of the MLS and not the responsibility of the owner of this website.
Provided courtesy of © Copyright 2024 Coastal Carolinas Multiple Listing Service, Inc.®. Information Deemed Reliable but Not Guaranteed. © Copyright 2024 Coastal Carolinas Multiple Listing Service, Inc.® MLS. All rights reserved. Information is provided exclusively for consumers’ personal, non-commercial use,
that it may not be used for any purpose other than to identify prospective properties consumers may be interested in purchasing.
Images related to data from the MLS is the sole property of the MLS and not the responsibility of the owner of this website.