Viewing Listing MLS# 1517468
Myrtle Beach, SC 29579
- 3Beds
- 2Full Baths
- N/AHalf Baths
- 1,650SqFt
- 1982Year Built
- 0.35Acres
- MLS# 1517468
- Residential
- Detached
- Sold
- Approx Time on Market3 months, 14 days
- AreaMyrtle Beach Area--South of 501 Between West Ferry & Burcale
- CountyHorry
- Subdivision Forestbrook
Overview
Enjoy living in your own personal park setting with lots of privacy! Over 1/3 of an acre of mature trees including pear, apple, fig and pecan, boxed vegetable garden area, pergola with built-in seating, various decks in both the front and back of home which is great for entertaining under the blue skies of Myrtle Beach! The home is located in a central location of Forestbrook in an award-winning school district and easy access to all the shopping, entertainment, restaurants and of course sandy beaches of the beautiful Atlantic Ocean. The inside of the home is just as rewarding with low maintenance tile throughout most of the home. There is new carpet in the living room and well-maintained carpeting in the 3 bedrooms. The master retreat walks out onto a large screened porch surrounded by lush greenery for complete privacy as you enjoy your morning coffee. The master bedroom also has a large walk-in closet with plenty of room for two adults. There are two full baths and an enormous laundry room complete with a wall of cabinets and counter space. The kitchen/dining room area is truly a ""Great"" room with built-in bookshelves, cabinets, desk, deep pantry, and cozy wood-burning fireplace. The neutral colors throughout the house have been freshly painted recently. There are pull-down stairs to the attic space and a crawl space under the home that allows easy access to hvac and plumbing equipment. The detached workshop is a woodworker's dream with ample space to work and walls of storage shelves and cabinets. It could be converted easily to a one car garage if you desired. The exterior was just freshly power-washed so all the decks are ready for those Fall barbecues! The home is being sold with a one year home warranty to complete your worry-free living. Call today for a showing!
Sale Info
Listing Date: 08-30-2015
Sold Date: 12-15-2015
Aprox Days on Market:
3 month(s), 14 day(s)
Listing Sold:
8 Year(s), 10 month(s), 30 day(s) ago
Asking Price: $159,000
Selling Price: $148,500
Price Difference:
Reduced By $6,400
Agriculture / Farm
Grazing Permits Blm: ,No,
Horse: No
Grazing Permits Forest Service: ,No,
Grazing Permits Private: ,No,
Irrigation Water Rights: ,No,
Farm Credit Service Incl: ,No,
Other Equipment: SatelliteDish
Crops Included: ,No,
Association Fees / Info
Hoa Frequency: Annually
Hoa Fees: 21
Hoa: 1
Hoa Includes: AssociationManagement, CommonAreas, LegalAccounting, RecreationFacilities, Security
Community Features: Clubhouse, GolfCartsOK, Pool, RecreationArea, TennisCourts, LongTermRentalAllowed
Assoc Amenities: Clubhouse, OwnerAllowedGolfCart, OwnerAllowedMotorcycle, Pool, Security, TenantAllowedGolfCart, TennisCourts, TenantAllowedMotorcycle
Bathroom Info
Total Baths: 2.00
Fullbaths: 2
Bedroom Info
Beds: 3
Building Info
New Construction: No
Levels: One
Year Built: 1982
Mobile Home Remains: ,No,
Zoning: res
Style: Ranch
Construction Materials: BrickVeneer, VinylSiding
Buyer Compensation
Exterior Features
Spa: No
Patio and Porch Features: RearPorch, Deck, FrontPorch, Porch, Screened
Window Features: StormWindows
Pool Features: Association, Community
Foundation: Crawlspace
Exterior Features: Deck, Fence, Porch, Storage
Financial
Lease Renewal Option: ,No,
Garage / Parking
Parking Capacity: 4
Garage: No
Carport: No
Parking Type: Driveway
Open Parking: No
Attached Garage: No
Green / Env Info
Green Energy Efficient: Doors, Windows
Interior Features
Floor Cover: Carpet, Tile
Door Features: InsulatedDoors
Fireplace: Yes
Laundry Features: WasherHookup
Furnished: Unfurnished
Interior Features: Attic, Fireplace, PermanentAtticStairs, WindowTreatments, BreakfastBar, BedroomonMainLevel, Workshop
Appliances: Dishwasher, Disposal, Microwave, Range, Refrigerator, Dryer, Washer
Lot Info
Lease Considered: ,No,
Lease Assignable: ,No,
Acres: 0.35
Land Lease: No
Lot Description: CulDeSac, IrregularLot, OutsideCityLimits
Misc
Pool Private: No
Offer Compensation
Other School Info
Property Info
County: Horry
View: No
Senior Community: No
Stipulation of Sale: None
Property Sub Type Additional: Detached
Property Attached: No
Security Features: SmokeDetectors, SecurityService
Disclosures: CovenantsRestrictionsDisclosure,SellerDisclosure
Rent Control: No
Construction: Resale
Room Info
Basement: ,No,
Basement: CrawlSpace
Sold Info
Sold Date: 2015-12-15T00:00:00
Sqft Info
Building Sqft: 1850
Sqft: 1650
Tax Info
Tax Legal Description: Lot 16 Bl A
Unit Info
Utilities / Hvac
Heating: Central, Electric
Cooling: AtticFan, CentralAir
Electric On Property: No
Cooling: Yes
Utilities Available: CableAvailable, ElectricityAvailable, Other, PhoneAvailable, SewerAvailable, UndergroundUtilities, WaterAvailable
Heating: Yes
Water Source: Public
Waterfront / Water
Waterfront: No
Schools
Elem: Forestbrook Elementary School
Middle: Forestbrook Middle School
High: Socastee High School
Directions
Heading East on 501, exit at Forestbrook Rd. Travel about 1 mile on Forestbrook Rd., turn right onto Forestbrook Drive. Lyerly Court is the 4th road on the right. House is at the end of the cul-de-sac to the right when looking from Forestbrook Drive.Courtesy of Weichert Realtors Cf - Main Line: 843-280-4445
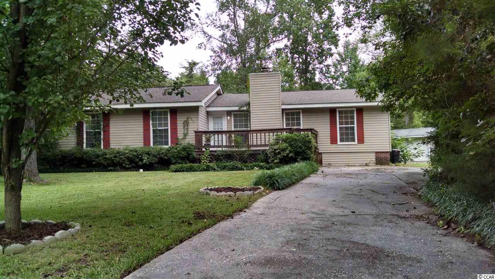
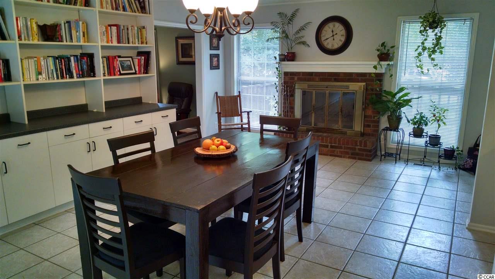
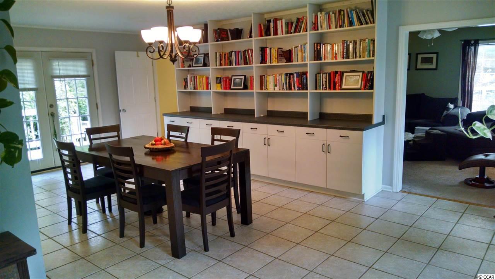
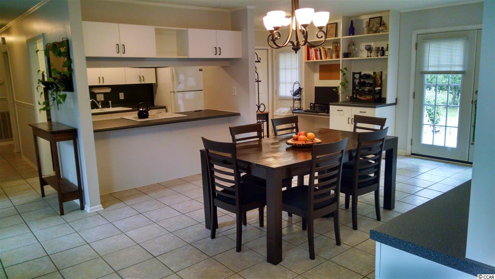
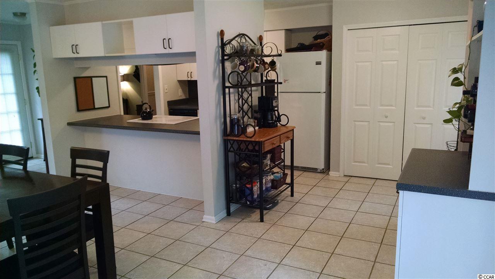
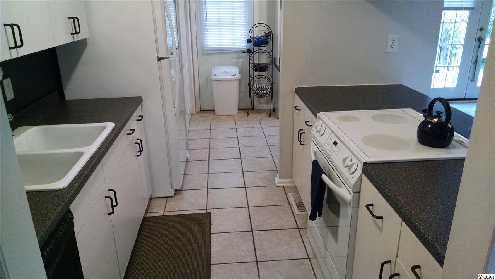
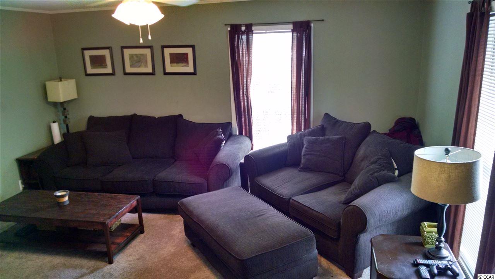
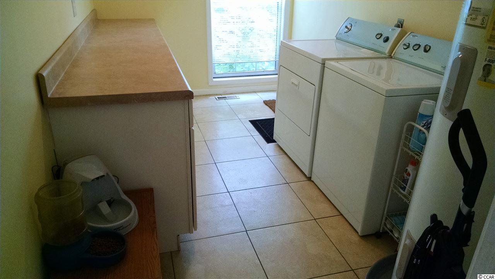
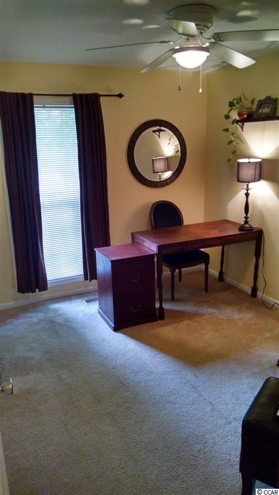

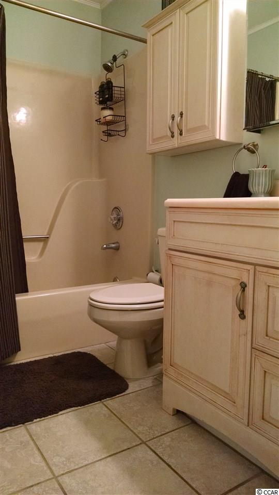
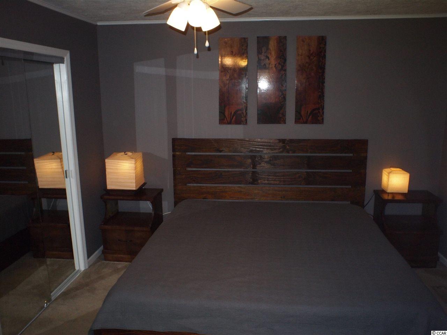
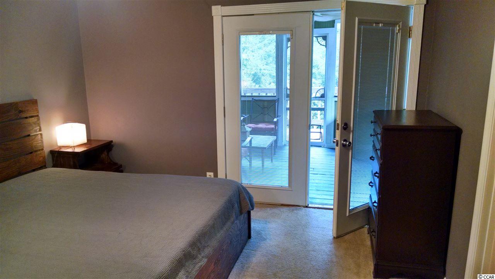
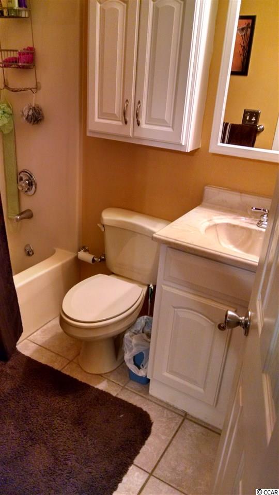
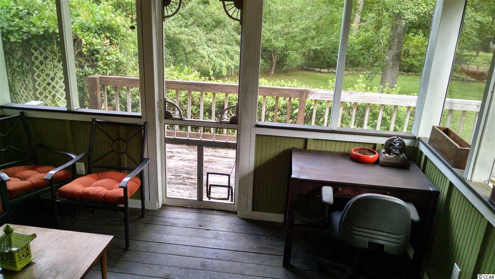
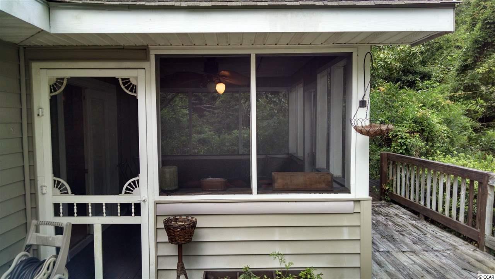
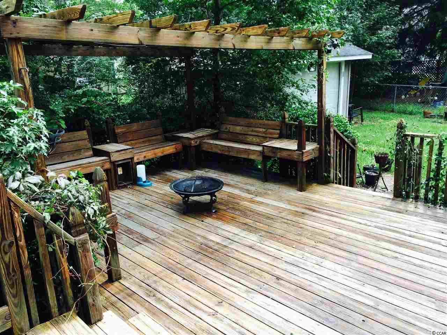
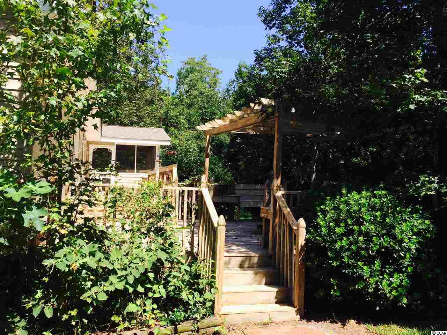
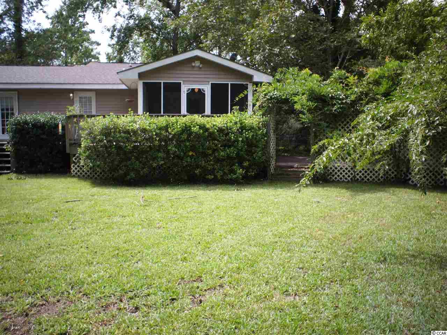
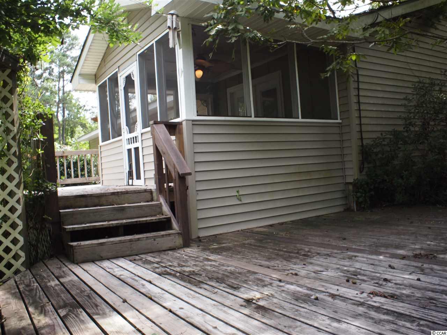
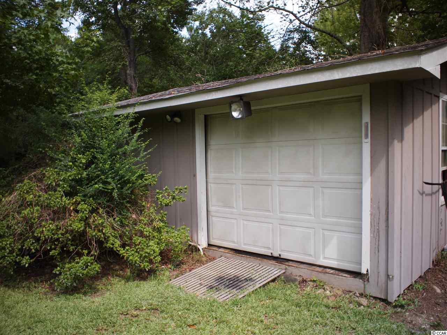
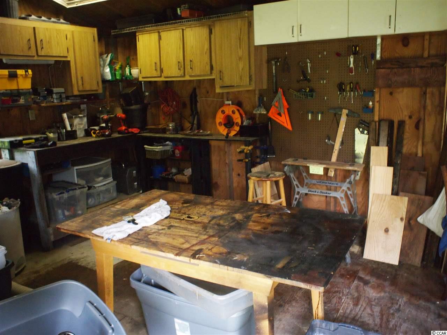
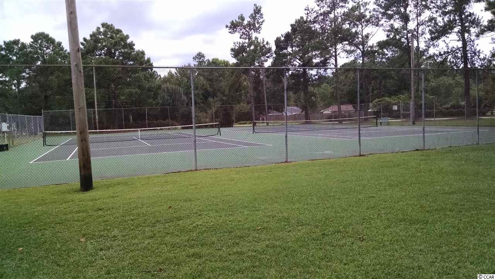
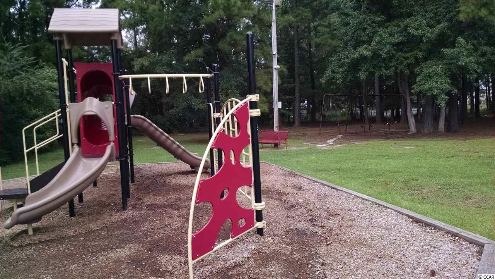
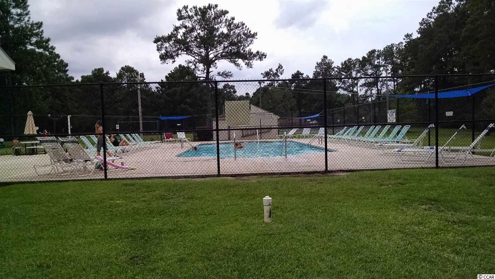
 MLS# 920744
MLS# 920744 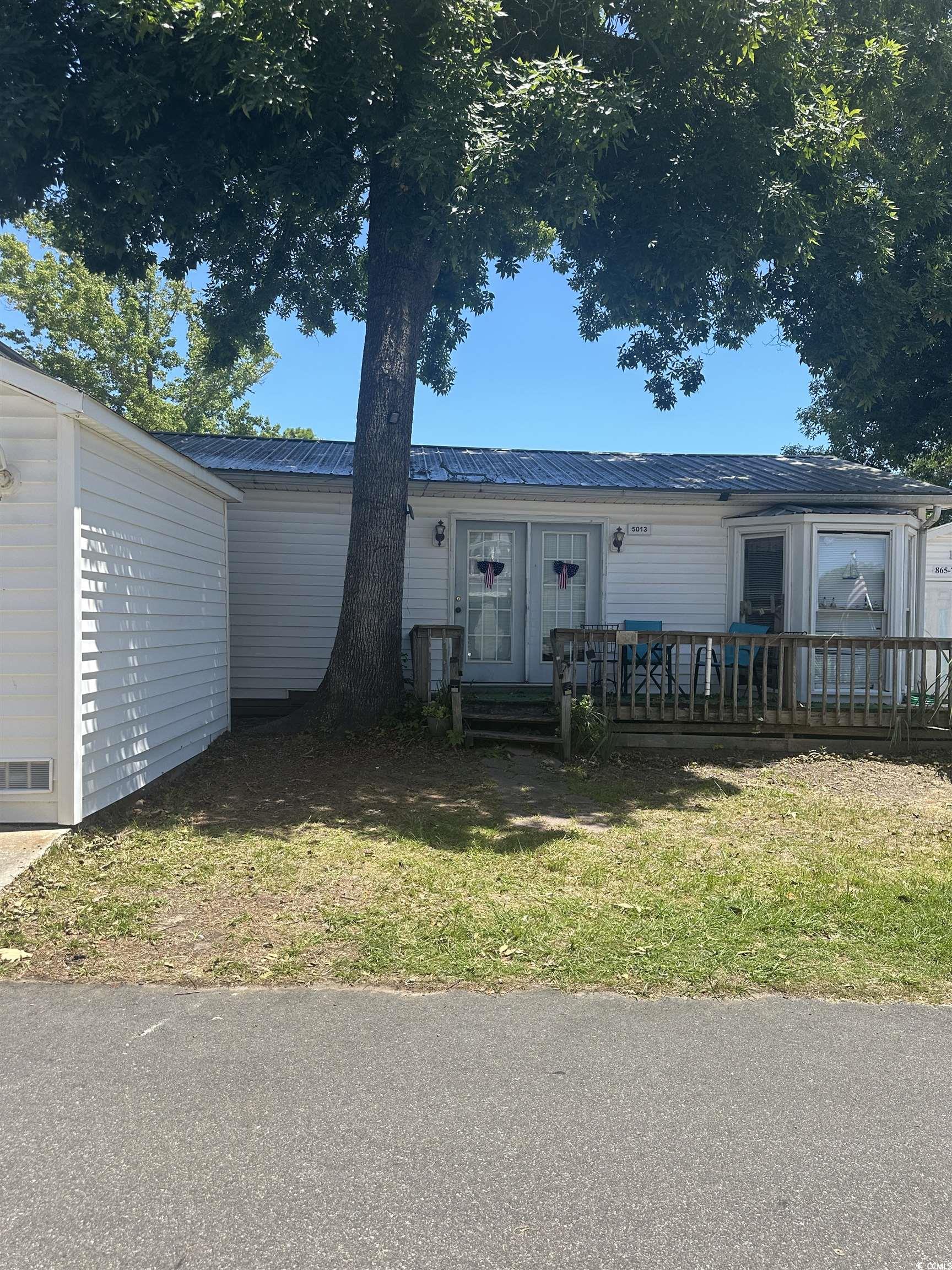
 Provided courtesy of © Copyright 2024 Coastal Carolinas Multiple Listing Service, Inc.®. Information Deemed Reliable but Not Guaranteed. © Copyright 2024 Coastal Carolinas Multiple Listing Service, Inc.® MLS. All rights reserved. Information is provided exclusively for consumers’ personal, non-commercial use,
that it may not be used for any purpose other than to identify prospective properties consumers may be interested in purchasing.
Images related to data from the MLS is the sole property of the MLS and not the responsibility of the owner of this website.
Provided courtesy of © Copyright 2024 Coastal Carolinas Multiple Listing Service, Inc.®. Information Deemed Reliable but Not Guaranteed. © Copyright 2024 Coastal Carolinas Multiple Listing Service, Inc.® MLS. All rights reserved. Information is provided exclusively for consumers’ personal, non-commercial use,
that it may not be used for any purpose other than to identify prospective properties consumers may be interested in purchasing.
Images related to data from the MLS is the sole property of the MLS and not the responsibility of the owner of this website.