Viewing Listing MLS# 1522435
Myrtle Beach, SC 29579
- 4Beds
- 4Full Baths
- 2Half Baths
- 5,100SqFt
- 2010Year Built
- 0.00Acres
- MLS# 1522435
- Residential
- Detached
- Sold
- Approx Time on Market8 months, 19 days
- AreaMyrtle Beach Area--79th Ave N To Dunes Cove
- CountyHorry
- Subdivision Grande Dunes - Members Club
Overview
With 4 bedroom, 4 full baths and 2 half baths, this exceptional Mediterranean residence is located in the exclusive Members Club section of Grande Dunes. Situated on a large oversized lot, this home features both lake and golf course views that are visible from almost every room in the house. Close attention to detail and design have created an inviting, livable floor plan of over 6200 square feet of indoor and outdoor living space. Built with solid ICF construction this home has high impact resistant and hurricane rated windows and doors. Tasteful architectural details featured throughout the home include coffered ceilings, niches, elegant lighting design, large crown moldings and baseboards. The gourmet kitchen boasts a 6 burner gas cooktop and GE Monogram wall ovens, a large Viking wine cooler, granite countertops and island, custom cabinetry, counter seating, an extra large pantry and a breakfast nook. Multiple track doors slide open to combine the interior living space with the covered/screened lanai which features a gas fireplace and complete outdoor kitchen with large gas grill, overhead exhaust system and refrigerator. The lanai area flooring and the deck surrounding the pool are constructed of travertine marble. The large multi- level heated pool features a whirlpool and fountain. In the elegant master suite no detail has been overlooked, with a gas fireplace and cozy sitting area, custom designed walk in closets, and a spacious bath that includes a large garden tub and an oversized shower with multiple shower heads. Three additional generous sized bedrooms each have an attached full bathroom. The home is also equipped with 2 laundry rooms. The entire house is smart wired with totally integrated sound, television, computer, phone, radio and alarm. Hot water is provided by four gas powered Rinnai tankless hot water heaters. Three Trane heat pumps ensure comfort and energy efficiency throughout. The inviting living area features an impressive gas fireplace, fully equipped bar and entertainment center including wet sink, refrigerator and ice maker. The living room opens into an inviting dining area. The upstairs media room also has a complete compact kitchen with refrigerator, icemaker, microwave oven, dishwasher and wet sink. The windows throughout the house feature large custom made plantation shutters. Oversized garages have ample space for 3+ cars and/or golf cart.
Sale Info
Listing Date: 11-19-2015
Sold Date: 08-08-2016
Aprox Days on Market:
8 month(s), 19 day(s)
Listing Sold:
8 Year(s), 3 month(s), 5 day(s) ago
Asking Price: $1,595,000
Selling Price: $1,425,000
Price Difference:
Reduced By $70,000
Agriculture / Farm
Grazing Permits Blm: ,No,
Horse: No
Grazing Permits Forest Service: ,No,
Grazing Permits Private: ,No,
Irrigation Water Rights: ,No,
Farm Credit Service Incl: ,No,
Crops Included: ,No,
Association Fees / Info
Hoa Frequency: Monthly
Hoa Fees: 258
Hoa: 1
Community Features: Clubhouse, Gated, Pool, RecreationArea, Golf
Assoc Amenities: Clubhouse, Gated, Pool, Security
Bathroom Info
Total Baths: 6.00
Halfbaths: 2
Fullbaths: 4
Bedroom Info
Beds: 4
Building Info
New Construction: No
Levels: Two
Year Built: 2010
Mobile Home Remains: ,No,
Zoning: res
Style: Mediterranean
Construction Materials: Masonry, Stucco
Buyer Compensation
Exterior Features
Spa: Yes
Patio and Porch Features: Balcony, Patio, Porch, Screened
Spa Features: HotTub
Pool Features: Association, Community, OutdoorPool
Foundation: Slab
Exterior Features: Balcony, Fence, HotTubSpa, SprinklerIrrigation, Pool, Patio
Financial
Lease Renewal Option: ,No,
Garage / Parking
Parking Capacity: 5
Garage: Yes
Carport: No
Parking Type: Attached, Garage, ThreeCarGarage
Open Parking: No
Attached Garage: Yes
Garage Spaces: 3
Green / Env Info
Green Energy Efficient: Doors, Windows
Interior Features
Floor Cover: Carpet, Tile
Door Features: InsulatedDoors
Fireplace: No
Furnished: Unfurnished
Interior Features: BreakfastBar, BreakfastArea, KitchenIsland, SolidSurfaceCounters
Appliances: Dishwasher, Freezer, Disposal, Microwave, Range, Refrigerator, RangeHood, TrashCompactor
Lot Info
Lease Considered: ,No,
Lease Assignable: ,No,
Acres: 0.00
Land Lease: No
Lot Description: NearGolfCourse, LakeFront, OnGolfCourse, Pond, Rectangular
Misc
Pool Private: No
Offer Compensation
Other School Info
Property Info
County: Horry
View: No
Senior Community: No
Stipulation of Sale: None
Property Sub Type Additional: Detached
Property Attached: No
Security Features: GatedCommunity, SecurityService
Disclosures: CovenantsRestrictionsDisclosure
Rent Control: No
Construction: Resale
Room Info
Basement: ,No,
Sold Info
Sold Date: 2016-08-08T00:00:00
Sqft Info
Building Sqft: 7400
Sqft: 5100
Tax Info
Tax Legal Description: lot 163
Unit Info
Utilities / Hvac
Heating: Central, Propane
Cooling: CentralAir
Electric On Property: No
Cooling: Yes
Utilities Available: CableAvailable, ElectricityAvailable, PhoneAvailable, SewerAvailable, UndergroundUtilities, WaterAvailable
Heating: Yes
Water Source: Public
Waterfront / Water
Waterfront: Yes
Waterfront Features: LakeFront
Directions
Check in at the guard gate to receive a gate code and directions to 9220 Bellasera Circle.Courtesy of Tradd Residential
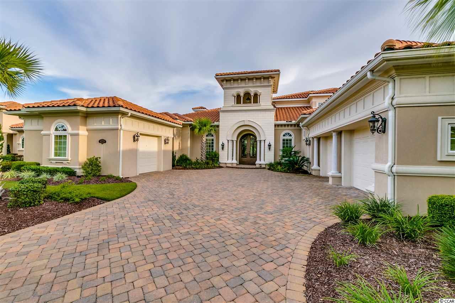
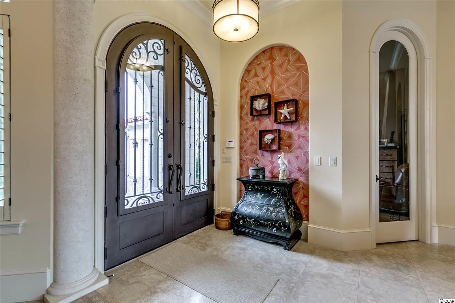
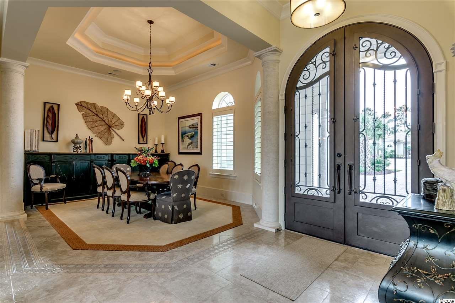
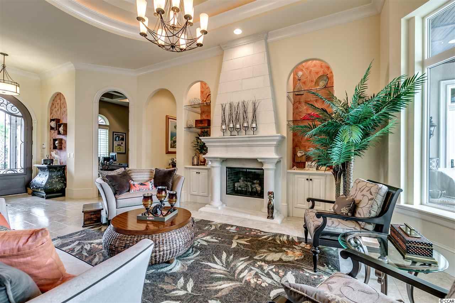
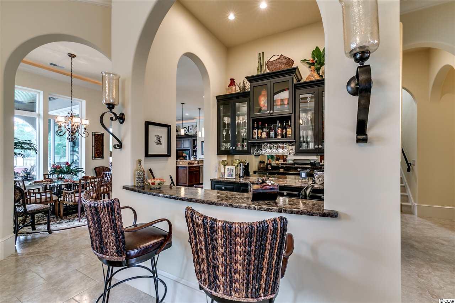
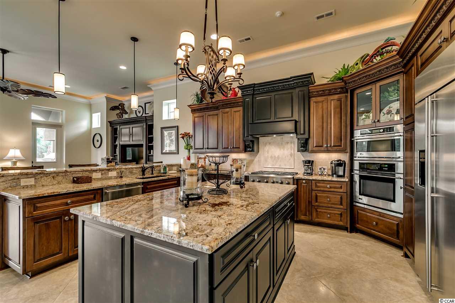
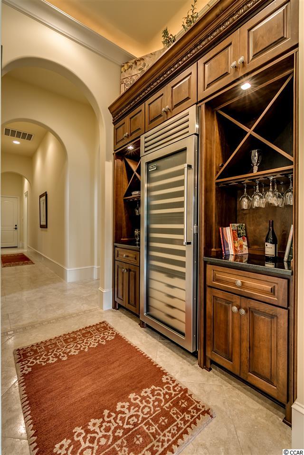
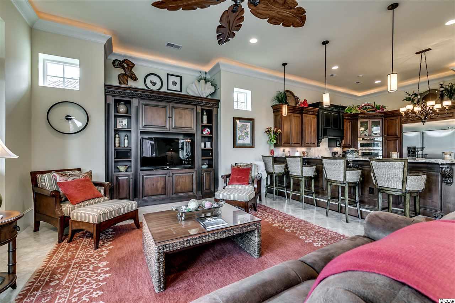
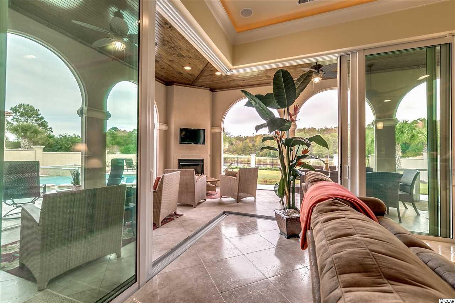
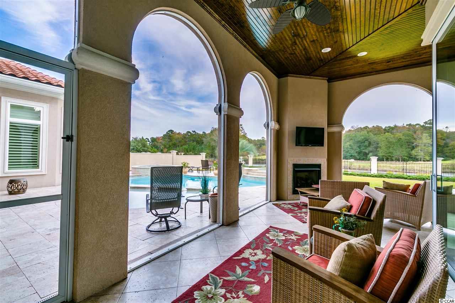
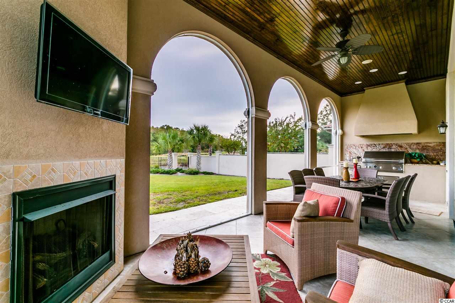
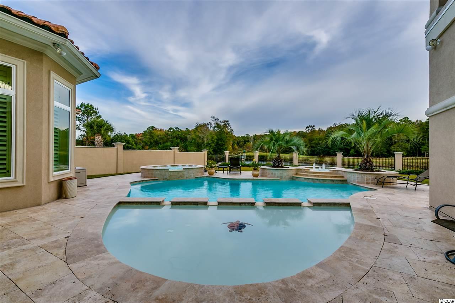
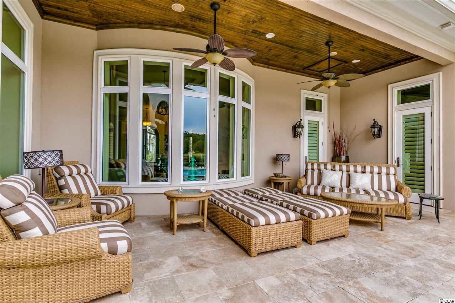
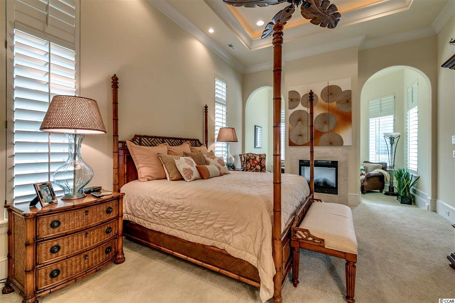
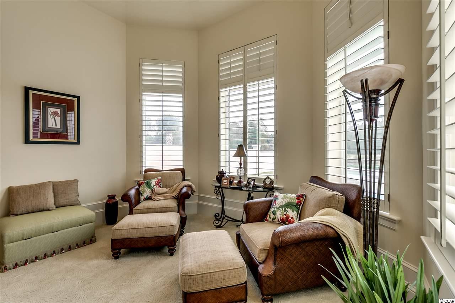
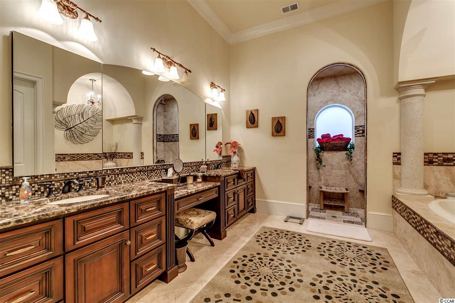
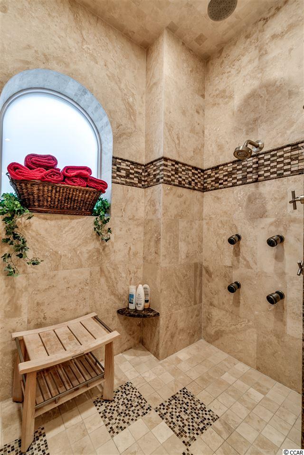
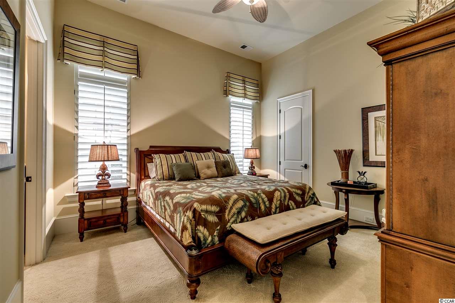
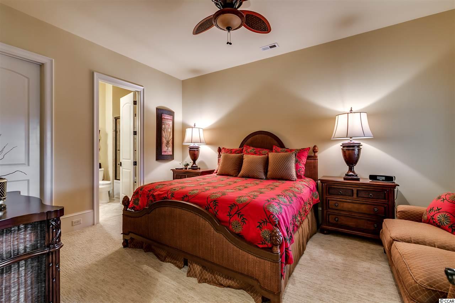
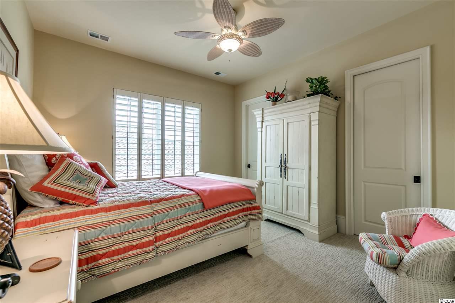
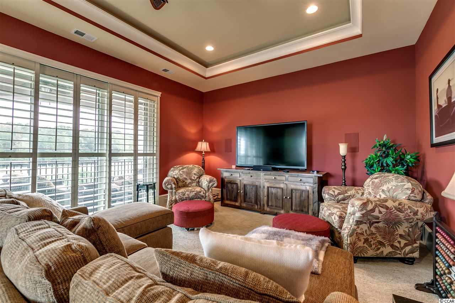
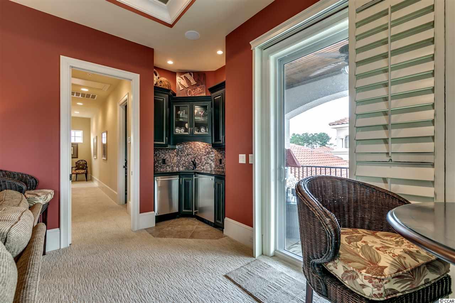
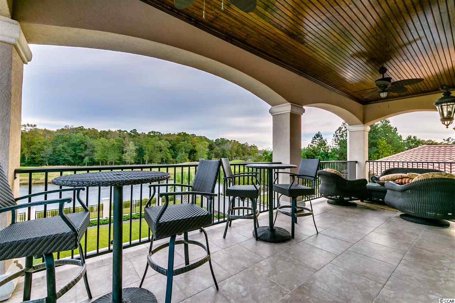
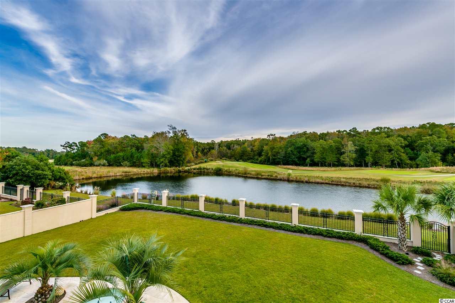
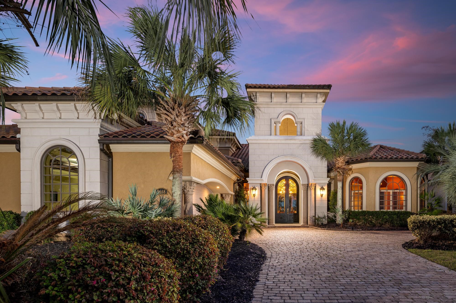
 MLS# 2208075
MLS# 2208075 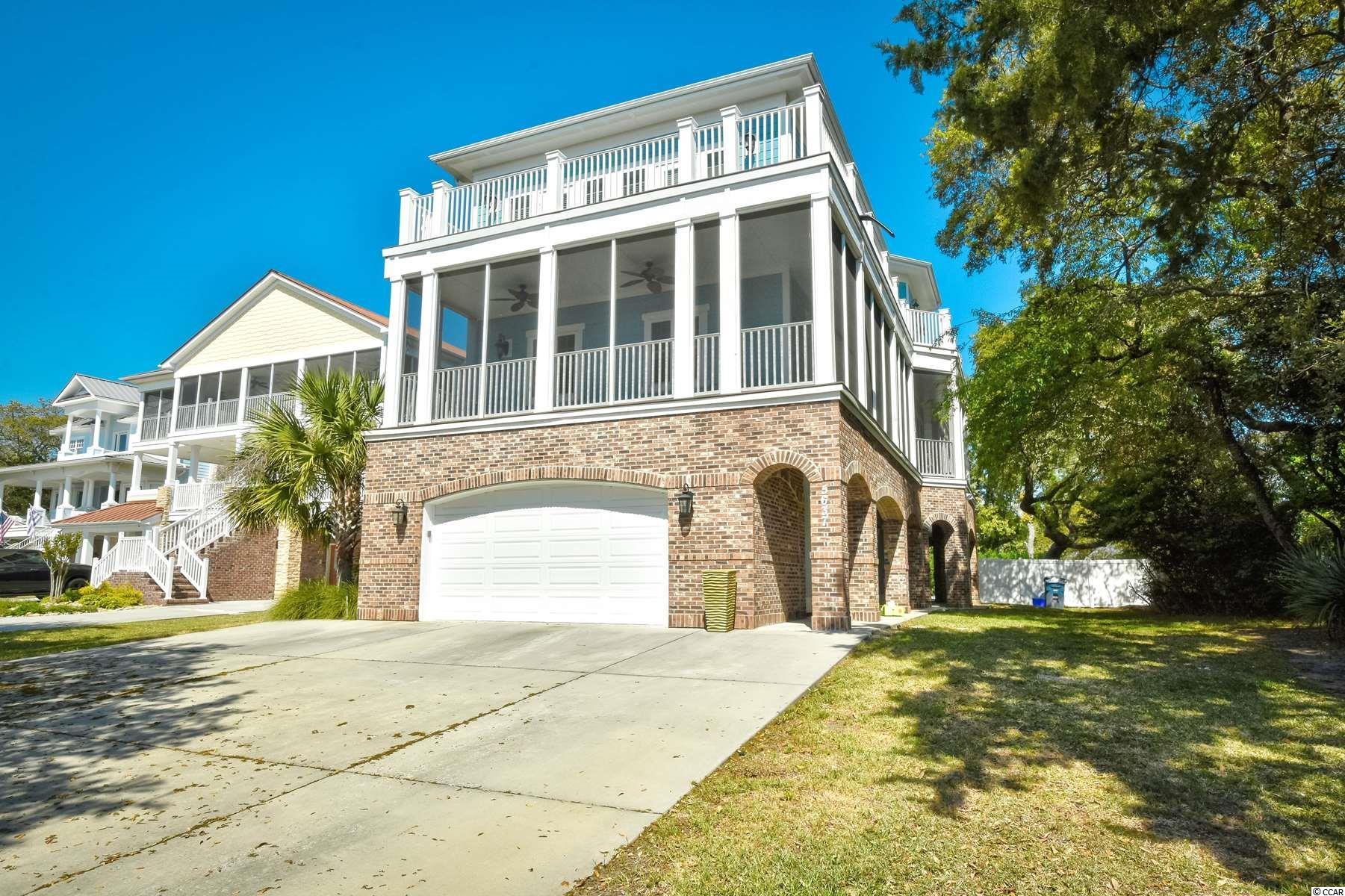
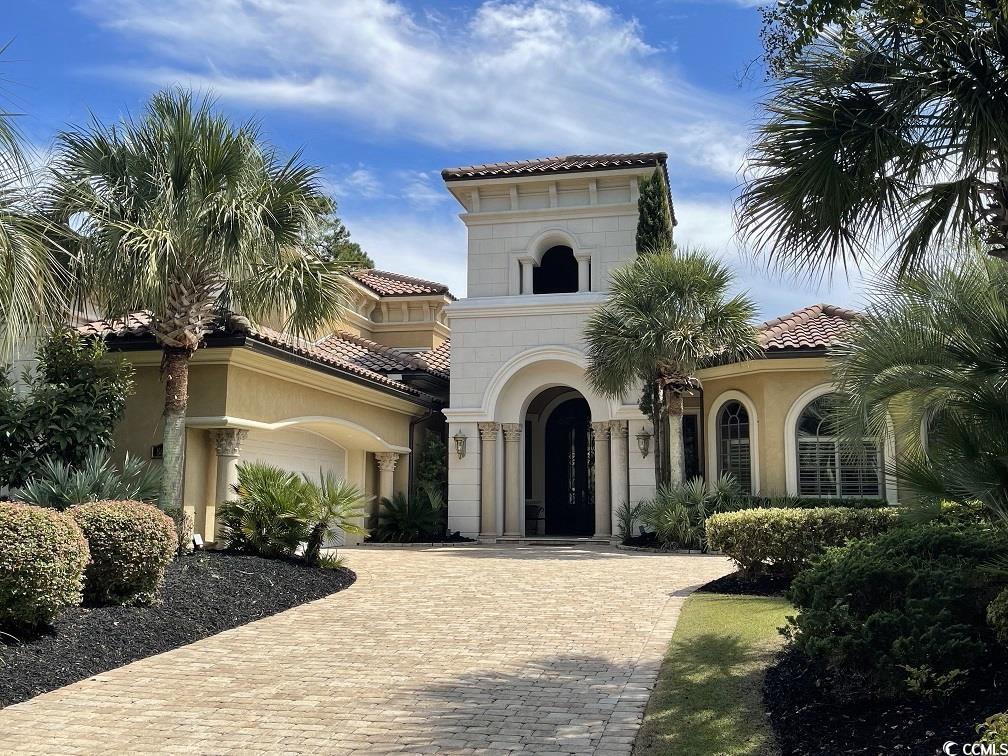
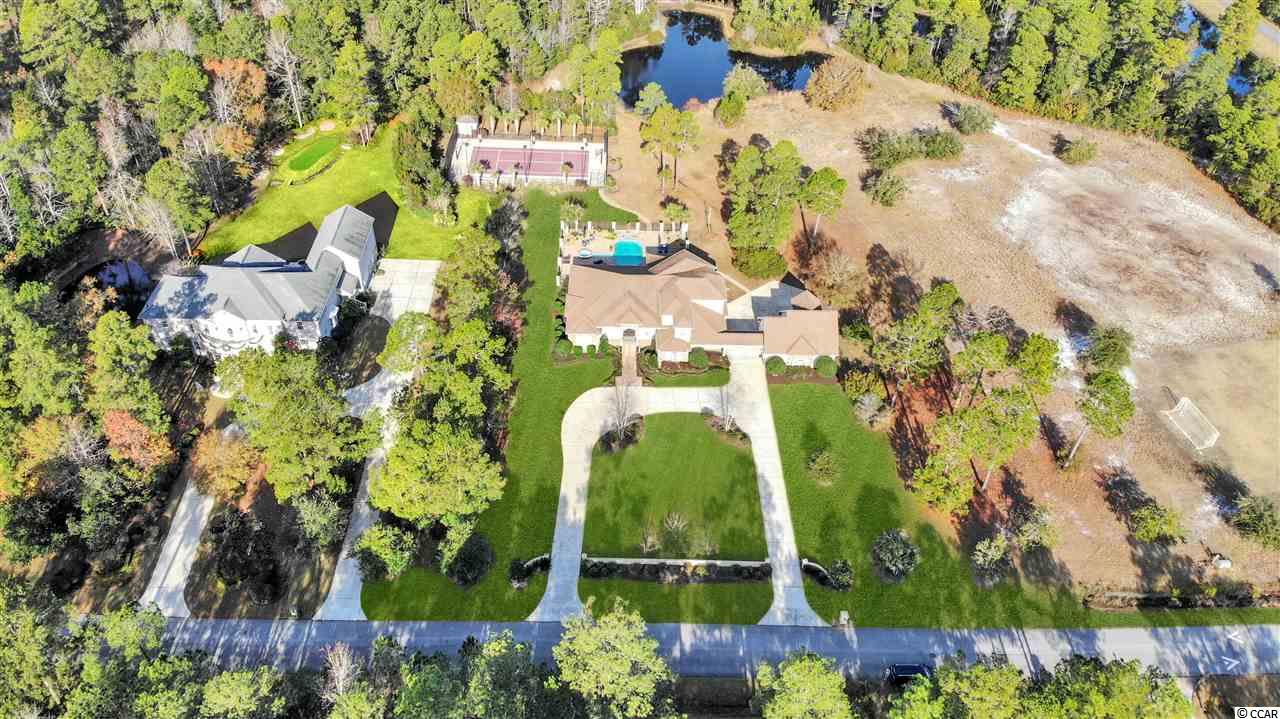
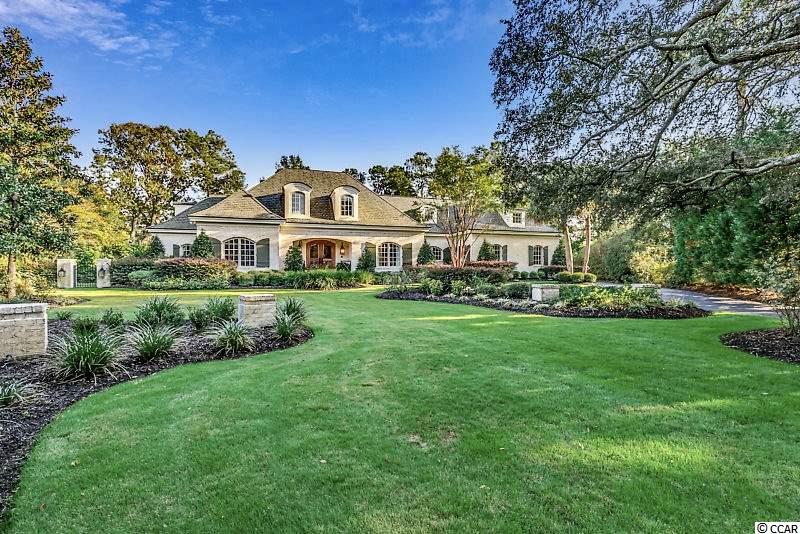
 Provided courtesy of © Copyright 2024 Coastal Carolinas Multiple Listing Service, Inc.®. Information Deemed Reliable but Not Guaranteed. © Copyright 2024 Coastal Carolinas Multiple Listing Service, Inc.® MLS. All rights reserved. Information is provided exclusively for consumers’ personal, non-commercial use,
that it may not be used for any purpose other than to identify prospective properties consumers may be interested in purchasing.
Images related to data from the MLS is the sole property of the MLS and not the responsibility of the owner of this website.
Provided courtesy of © Copyright 2024 Coastal Carolinas Multiple Listing Service, Inc.®. Information Deemed Reliable but Not Guaranteed. © Copyright 2024 Coastal Carolinas Multiple Listing Service, Inc.® MLS. All rights reserved. Information is provided exclusively for consumers’ personal, non-commercial use,
that it may not be used for any purpose other than to identify prospective properties consumers may be interested in purchasing.
Images related to data from the MLS is the sole property of the MLS and not the responsibility of the owner of this website.