Viewing Listing MLS# 1601458
Myrtle Beach, SC 29588
- 3Beds
- 2Full Baths
- N/AHalf Baths
- 1,600SqFt
- 1999Year Built
- 0.00Acres
- MLS# 1601458
- Residential
- ManufacturedOnLand
- Sold
- Approx Time on Market3 months, 3 days
- AreaMyrtle Beach Area--South of 544 & West of 17 Bypass M.i. Horry County
- CountyHorry
- Subdivision Weslin Creek
Overview
WHAT A BUY!! This spacious manufactured home sits on a pretty lot that backs up to a small canal that flows past the property. This view can be enjoyed from the large deck that is built onto the back of this home. Weslin Creek is the name of the community that this home sits in. What is great is that you own the land that the house sits on. This is NOT leased land and that is SO important as you do not have to pay expensive lot rent - now that is sweet! The yearly HOA dues are so low- you will love that! The living room area is open and spacious and has high vaulted ceiling and cozy fireplace that is so inviting for those chilly evenings! Kitchen is very generous in size and offers good cabinet and counter space plus a pantry and breakfast nook. Laundry room is off the kitchen and has full size washer and dryer that convey with the home as does all the other appliances. Split bedroom plan affords great privacy especially when guest arrive. Master bedroom will hold the largest of bedroom furniture with ease. Master bath has garden tub, double sink vanity and glassed walk-in shower. Walk-in closet another great feature! Newer higher commodes in both bathrooms. Second and third bedrooms also have walk-in closets. Some of the upgrades and pluses for this home are: 2' x 6' walls which certainly makes this home very solid. Heat and air vents are not in the floors but in the walls therefore makes placing furniture so much easier. All windows are double paned. Home has vinyl siding, soffits, gutters, vinyl rails on front porch, new laminate flooring in kitchen, laundry room, hallway and bathroom. Freshly painted interior New HVAC system is very energy efficient and has an extended warranty. Newer hot water heater. All appliances and window treatments convey. Plantation blinds through out the home Remote control ceiling fans are so nice to have- no pull chains or switches to worry about. The back yard is large and private which you will appreciate. Located in the back yard is a well-built 12' x 12' work shop/storage shed with electric. This building features a large work bench and plenty of shelving and great storage space. Also the side of the house where this building is located has a long driveway that connects to this area. The home has the under pinning and brick foundation that has been FHA approved. In the back yard is a fire pit which is the perfect place to gather around to sit , relax with friends and family and to take in the tranquil and pretty view of back yard and small creek. There is a well- built retaining wall across the entire back yard where this creek is located thereby protecting your grass and soil from water. All yard tools,mower, hedge trimmer,weed eater, ladder,outdoor furniture,gas grill and carpet shampooer convey with this home. More good news- the outside of the home has just been pressure cleaned! SO---- If you are looking for a new home with lots of great features- low low price- LOOK NO MORE - you have just found it!!
Sale Info
Listing Date: 01-18-2016
Sold Date: 04-22-2016
Aprox Days on Market:
3 month(s), 3 day(s)
Listing Sold:
8 Year(s), 6 month(s), 20 day(s) ago
Asking Price: $94,921
Selling Price: $94,000
Price Difference:
Reduced By $921
Agriculture / Farm
Grazing Permits Blm: ,No,
Horse: No
Grazing Permits Forest Service: ,No,
Grazing Permits Private: ,No,
Irrigation Water Rights: ,No,
Farm Credit Service Incl: ,No,
Crops Included: ,No,
Association Fees / Info
Hoa Frequency: Annually
Hoa Fees: 13
Hoa: 1
Hoa Includes: CommonAreas
Community Features: GolfCartsOK, LongTermRentalAllowed
Assoc Amenities: OwnerAllowedGolfCart, OwnerAllowedMotorcycle, TenantAllowedMotorcycle
Bathroom Info
Total Baths: 2.00
Fullbaths: 2
Bedroom Info
Beds: 3
Building Info
New Construction: No
Levels: One
Year Built: 1999
Mobile Home Remains: ,No,
Zoning: RE
Style: Ranch, MobileHome
Construction Materials: VinylSiding
Buyer Compensation
Exterior Features
Spa: No
Patio and Porch Features: Deck, FrontPorch
Window Features: StormWindows
Foundation: BrickMortar
Exterior Features: Deck, Fence
Financial
Lease Renewal Option: ,No,
Garage / Parking
Parking Capacity: 4
Garage: No
Carport: No
Parking Type: Driveway
Open Parking: No
Attached Garage: No
Green / Env Info
Green Energy Efficient: Doors, Windows
Interior Features
Floor Cover: Carpet, Laminate
Door Features: InsulatedDoors
Fireplace: Yes
Laundry Features: WasherHookup
Furnished: Unfurnished
Interior Features: Fireplace, SplitBedrooms, WindowTreatments, BreakfastBar, Workshop
Appliances: Dishwasher, Disposal, Microwave, Range, Refrigerator, Dryer, Washer
Lot Info
Lease Considered: ,No,
Lease Assignable: ,No,
Acres: 0.00
Lot Size: 90x95x90x94
Land Lease: No
Lot Description: OutsideCityLimits, Rectangular, StreamCreek
Misc
Pool Private: No
Body Type: DoubleWide
Offer Compensation
Other School Info
Property Info
County: Horry
View: No
Senior Community: No
Stipulation of Sale: None
Property Sub Type Additional: ManufacturedOnLand
Property Attached: No
Security Features: SmokeDetectors
Disclosures: CovenantsRestrictionsDisclosure,SellerDisclosure
Rent Control: No
Construction: Resale
Room Info
Basement: ,No,
Sold Info
Sold Date: 2016-04-22T00:00:00
Sqft Info
Building Sqft: 1600
Sqft: 1600
Tax Info
Tax Legal Description: Lot 9 PhI
Unit Info
Utilities / Hvac
Heating: Central, Electric
Cooling: CentralAir
Electric On Property: No
Cooling: Yes
Utilities Available: CableAvailable, ElectricityAvailable, PhoneAvailable, SewerAvailable, UndergroundUtilities, WaterAvailable
Heating: Yes
Water Source: Public
Waterfront / Water
Waterfront: Yes
Waterfront Features: Creek
Schools
Elem: Saint James Elementary School
Middle: Saint James Middle School
High: Saint James High School
Directions
From Surfside Beach proceed West on Glenns Bay Road, cross over 17 Bypass, once you do it turns into Holmestown Road, continue to entrance to Weslin Creek, turn right, make right onto Bragg Drive, follow around to 8616, home is on the right side.Courtesy of Century 21 Broadhurst
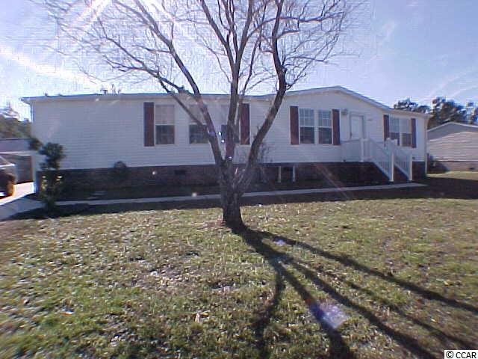
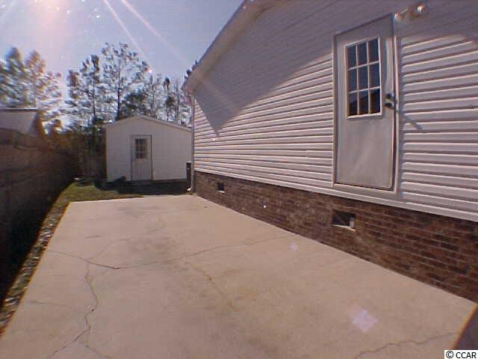
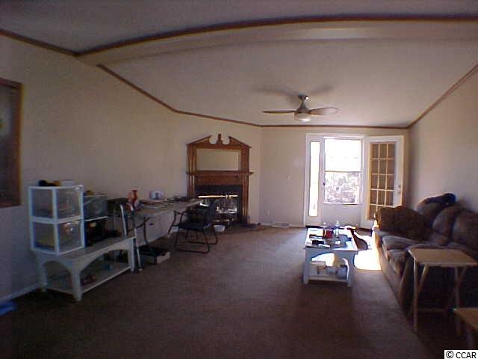
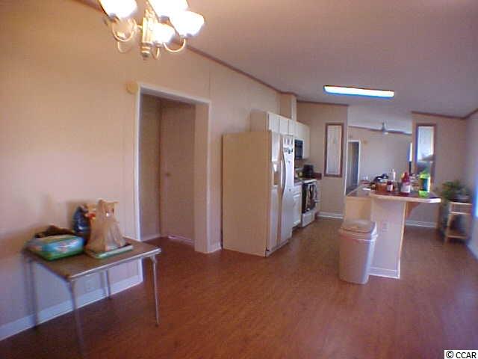
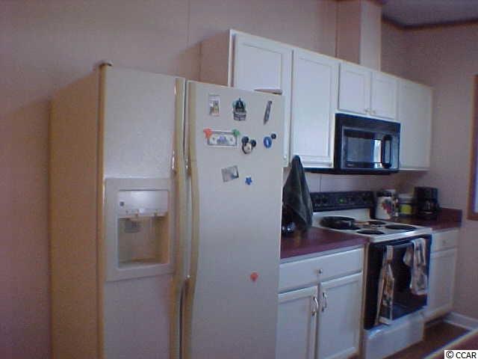
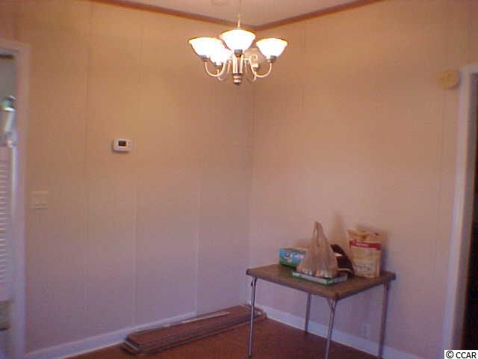
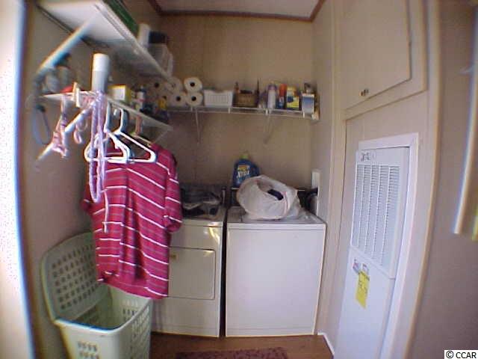
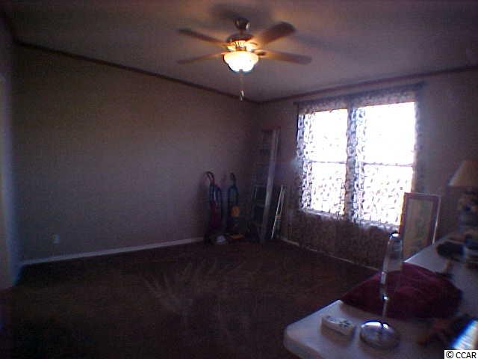
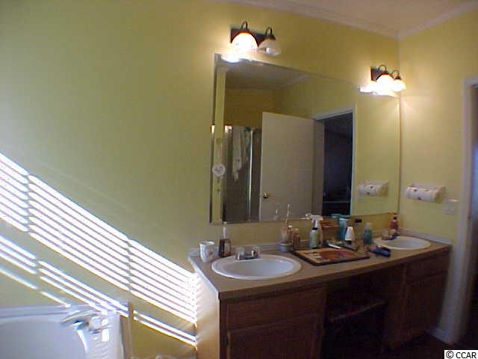
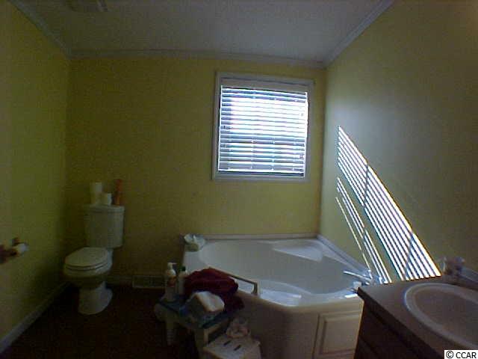
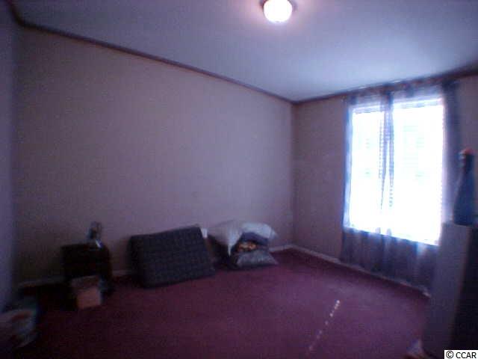
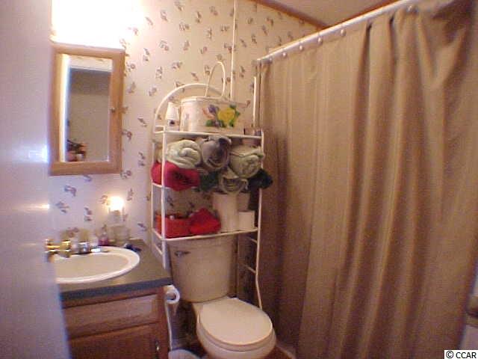
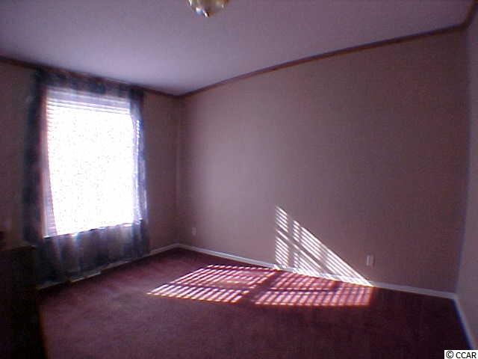
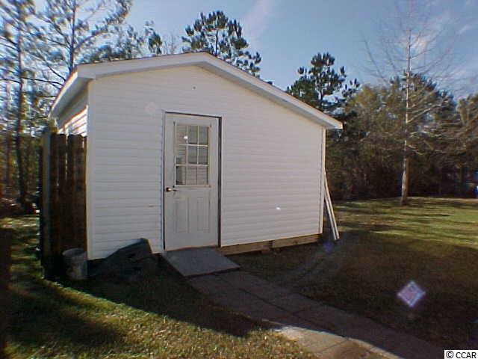
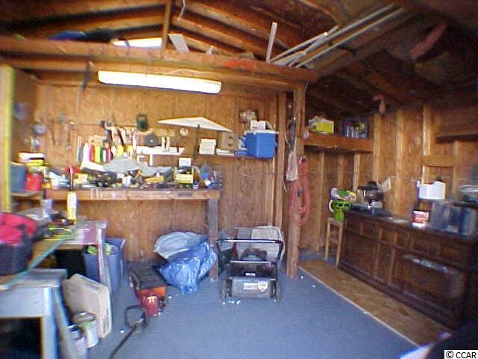
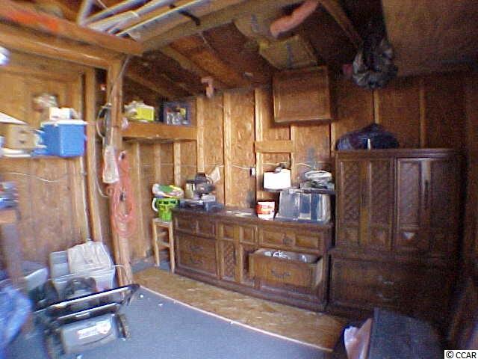
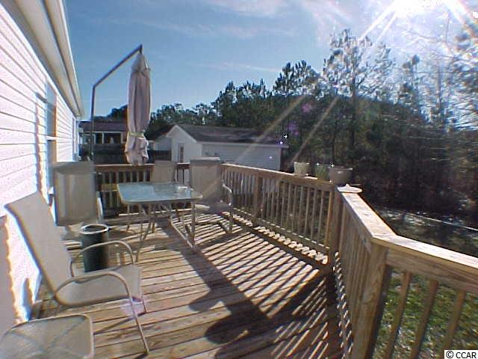
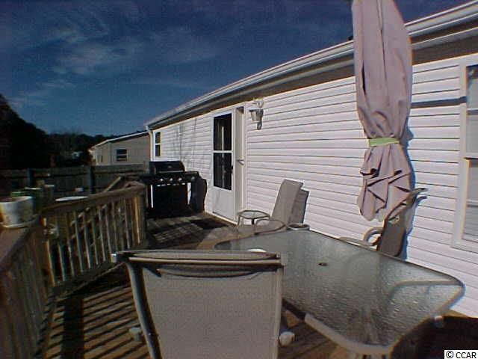
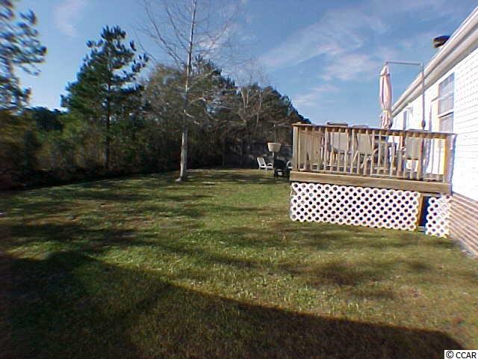
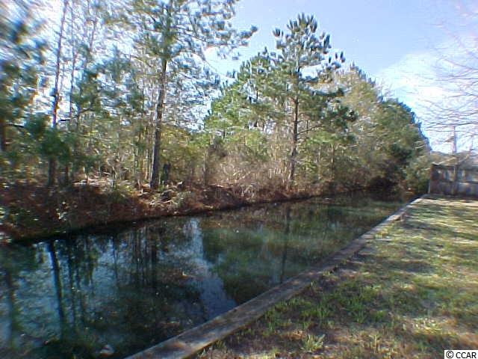
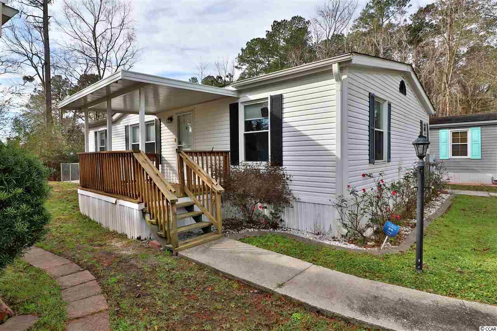
 MLS# 1901484
MLS# 1901484 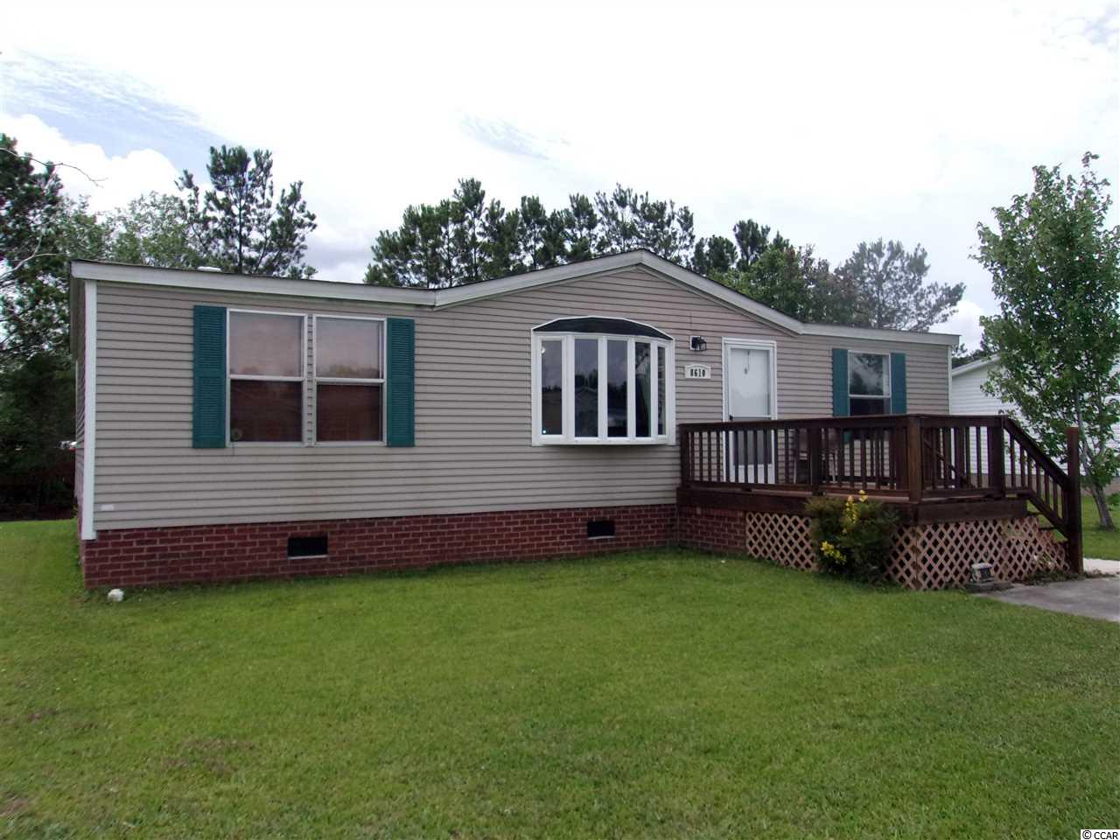
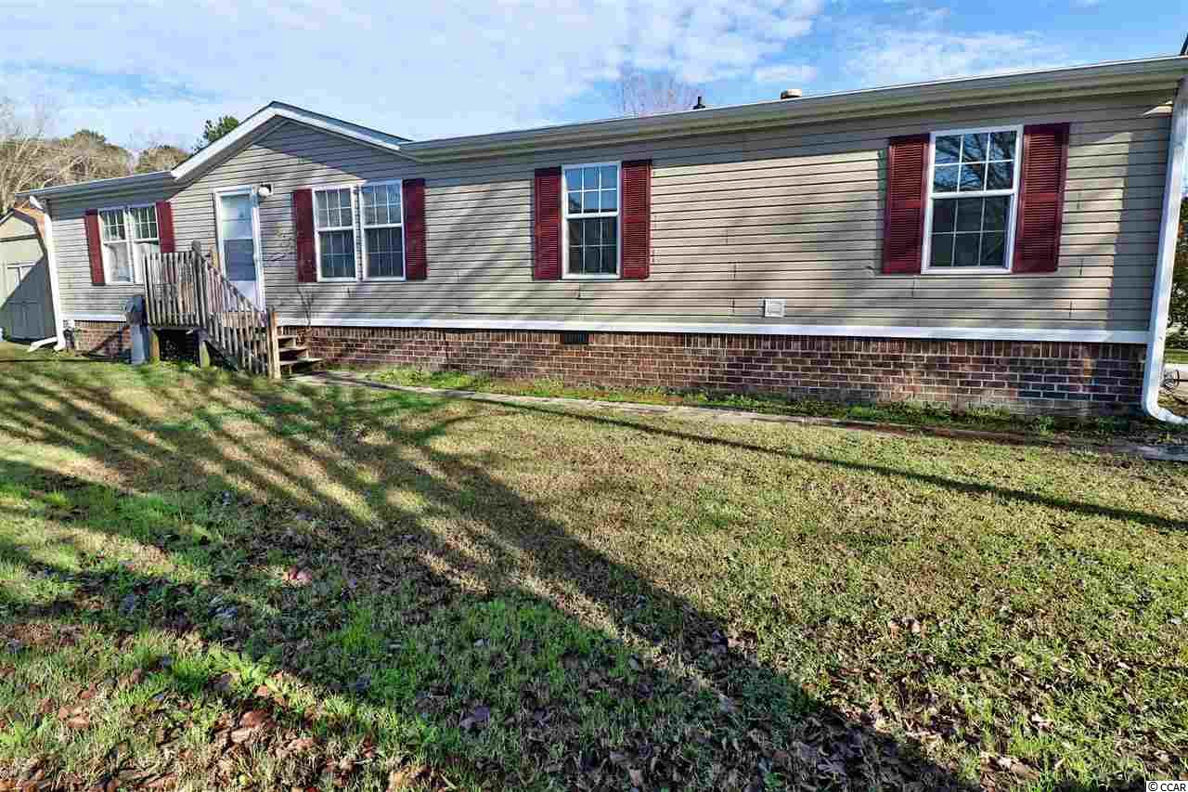
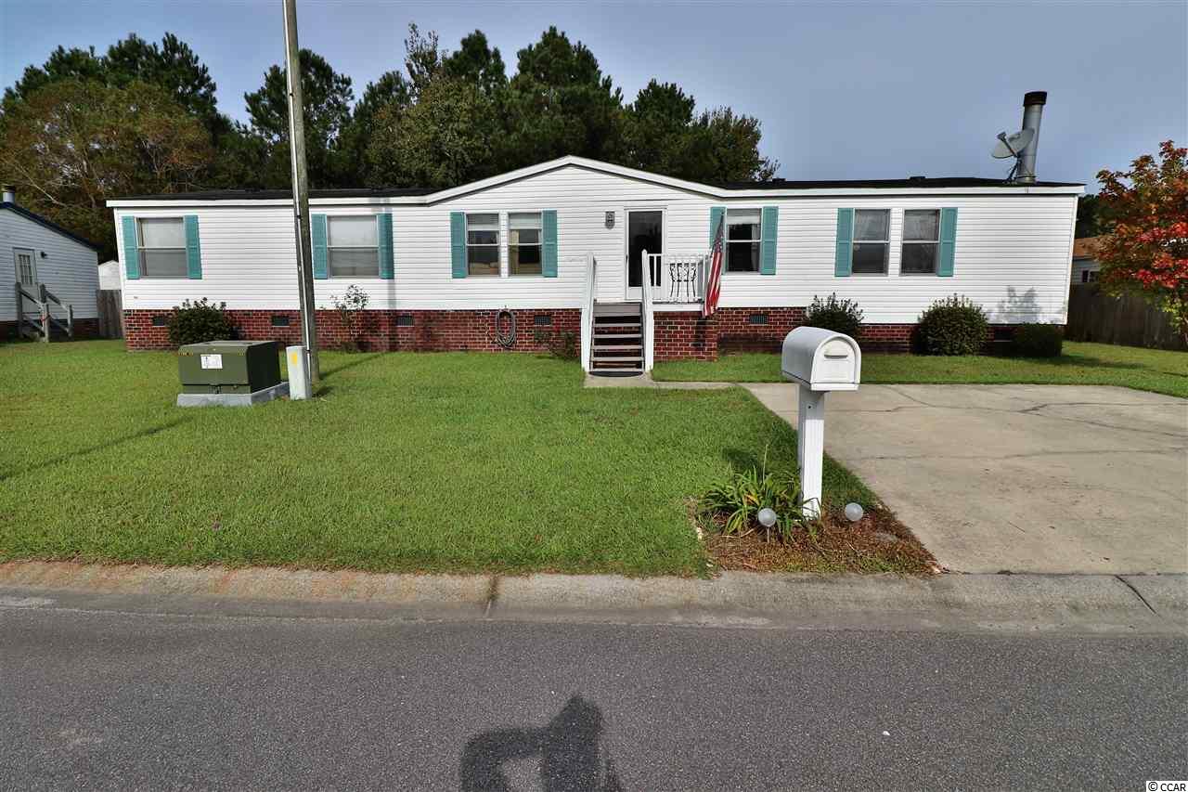
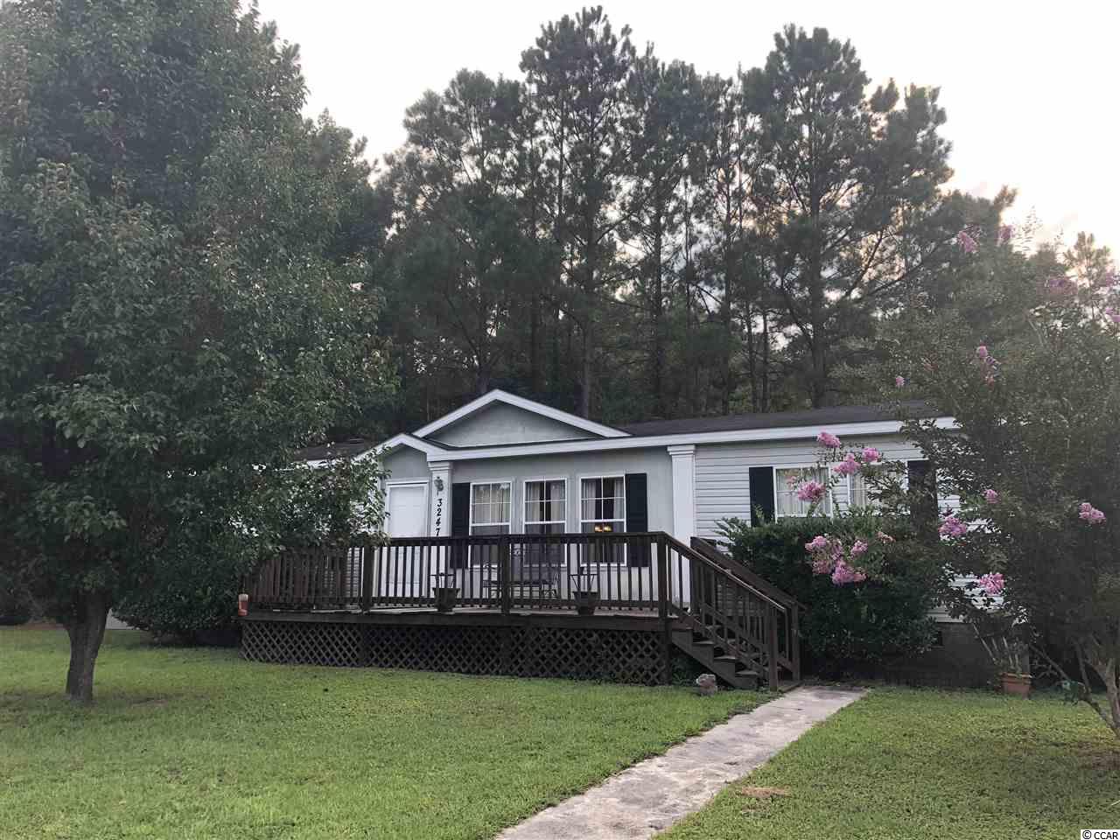
 Provided courtesy of © Copyright 2024 Coastal Carolinas Multiple Listing Service, Inc.®. Information Deemed Reliable but Not Guaranteed. © Copyright 2024 Coastal Carolinas Multiple Listing Service, Inc.® MLS. All rights reserved. Information is provided exclusively for consumers’ personal, non-commercial use,
that it may not be used for any purpose other than to identify prospective properties consumers may be interested in purchasing.
Images related to data from the MLS is the sole property of the MLS and not the responsibility of the owner of this website.
Provided courtesy of © Copyright 2024 Coastal Carolinas Multiple Listing Service, Inc.®. Information Deemed Reliable but Not Guaranteed. © Copyright 2024 Coastal Carolinas Multiple Listing Service, Inc.® MLS. All rights reserved. Information is provided exclusively for consumers’ personal, non-commercial use,
that it may not be used for any purpose other than to identify prospective properties consumers may be interested in purchasing.
Images related to data from the MLS is the sole property of the MLS and not the responsibility of the owner of this website.