Viewing Listing MLS# 1601798
Pawleys Island, SC 29585
- 5Beds
- 4Full Baths
- 1Half Baths
- 4,350SqFt
- 2013Year Built
- 0.00Acres
- MLS# 1601798
- Residential
- Detached
- Sold
- Approx Time on Market1 year, 3 days
- AreaPawleys Island Area-Litchfield Beaches
- CountyGeorgetown
- Subdivision North Litchfield Beach
Overview
This magnificent home is located on the edge of miles of pristine preserved land that is as natural as it was when discovered by Spanish explorers in the 1500s. Sit back on one of the large wrap around decks and enjoy unbelievable views of the waves gently crashing on the wide sandy beach. As the morning sun rises over the ocean, you may catch a glimpse of a doe and her fawn or a flock of wild turkeys as they graze along the federally protected Huntington Beach State Park. This home has the unique distinction of sitting on the edge of paradise while also being in the heart of the Litchfield community with all of its fine restaurants, boutique shops, championship golf courses, marina, fishing, bike trails and many more amenities. The fully equipped kitchen includes top of the line Jenn-Air gas range, double ovens, oversized refrigerator, a well stocked pantry and more than ample counter space plus a center island. The entire family can unite and dine in the extended dining room. After dinner the family can gather around the back yard outdoor fire place and watch the moon rise over the ocean and maybe enjoy a beverage and a fine cigar. All of the individually designed bedrooms directly face the ocean with clear views of the shoreline. The master bedroom suite and the family room both enjoy the warmth of custom built gas fireplaces and open to expansive decks overlooking the shoreline and the undisturbed natural beauty of the park. The handcrafted canvas sail quilted wall covering in the foyer provides the allure for the subtle nautical theme that flows throughout the home with its washed cypress plank walls and restored antique heart pine hardwood floors. Each of the three levels of this home is served by an expanded elevator with oak paneled walls. Rooms are connected with wide hallways and well planned sitting areas. The inviting family room is highlighted by the reclaimed antique wood columns and ceiling beams. A private office has a hatched window to view the entry way and a media center contains the digital home wide sound system, the IT equipment plus the security system. A wrought iron electronic gate ensures complete privacy and allows access to the Palmetto tree lined driveway which leads to the five car garage. This home has over 1,500 square feet of EPAY decks and porches and there is even a pet kennel with a pet door leading to a fenced area for your furry friends. Every inch of this home has been custom built from its original concept and design by award winning architect, Frasier Wall. Then hand crafted by Master Builder, Bill Singleton. Energy Innovations by Harry Boody has designed and installed a National Award winning Energy Efficient and Healthy heating and cooling system with a Fresh Air purification system. Profession designer, Lance Griffith provided the final touches with his perfectly conceived interior design and furnishings. This home is truly a showcase and is available for a private tour for all discerning parties with sincere interest. ""The seller will consider providing owner financing options.""
Sale Info
Listing Date: 01-22-2016
Sold Date: 01-26-2017
Aprox Days on Market:
1 Year(s), 3 day(s)
Listing Sold:
7 Year(s), 9 month(s), 15 day(s) ago
Asking Price: $6,795,000
Selling Price: $3,298,500
Price Difference:
Reduced By $100,000
Agriculture / Farm
Grazing Permits Blm: ,No,
Horse: No
Grazing Permits Forest Service: ,No,
Grazing Permits Private: ,No,
Irrigation Water Rights: ,No,
Farm Credit Service Incl: ,No,
Crops Included: ,No,
Association Fees / Info
Hoa Frequency: NotApplicable
Hoa: No
Community Features: LongTermRentalAllowed, ShortTermRentalAllowed
Assoc Amenities: OwnerAllowedMotorcycle, Security, TenantAllowedMotorcycle
Bathroom Info
Total Baths: 5.00
Halfbaths: 1
Fullbaths: 4
Bedroom Info
Beds: 5
Building Info
New Construction: No
Levels: ThreeOrMore
Year Built: 2013
Mobile Home Remains: ,No,
Zoning: Res
Style: RaisedBeach
Building Features: Elevators
Construction Materials: BrickVeneer, HardiPlankType
Buyer Compensation
Exterior Features
Spa: No
Patio and Porch Features: RearPorch, Deck, FrontPorch
Foundation: Raised
Exterior Features: Deck, Elevator, Fence, SprinklerIrrigation, Porch
Financial
Lease Renewal Option: ,No,
Garage / Parking
Parking Capacity: 16
Garage: Yes
Carport: No
Parking Type: Underground, GarageDoorOpener
Open Parking: No
Attached Garage: No
Green / Env Info
Green Energy Efficient: Doors, Windows
Interior Features
Floor Cover: Carpet, Tile, Wood
Door Features: InsulatedDoors
Fireplace: Yes
Laundry Features: WasherHookup
Furnished: Unfurnished
Interior Features: Elevator, Fireplace, WindowTreatments, BreakfastBar, BreakfastArea, EntranceFoyer, KitchenIsland, StainlessSteelAppliances, SolidSurfaceCounters
Appliances: DoubleOven, Dishwasher, Disposal, Microwave, Range, Refrigerator, RangeHood
Lot Info
Lease Considered: ,No,
Lease Assignable: ,No,
Acres: 0.00
Land Lease: No
Lot Description: IrregularLot, Waterfront
Misc
Pool Private: No
Offer Compensation
Other School Info
Property Info
County: Georgetown
View: Yes
Senior Community: No
Stipulation of Sale: None
View: Ocean
Property Sub Type Additional: Detached
Property Attached: No
Security Features: SecuritySystem, SmokeDetectors, SecurityService
Disclosures: SellerDisclosure
Rent Control: No
Construction: Resale
Room Info
Basement: ,No,
Sold Info
Sold Date: 2017-01-26T00:00:00
Sqft Info
Building Sqft: 5850
Sqft: 4350
Tax Info
Tax Legal Description: Lot 29A
Unit Info
Utilities / Hvac
Heating: Central, Electric
Cooling: CentralAir
Electric On Property: No
Cooling: Yes
Utilities Available: CableAvailable, ElectricityAvailable, PhoneAvailable, SewerAvailable, WaterAvailable
Heating: Yes
Water Source: Public
Waterfront / Water
Waterfront: Yes
Waterfront Features: OceanFront
Directions
Turn into North Litchfield and go until it dead ends on Parker Drive. Turn left until it dead ends and you have arrived at the entrance gate. The listing agent will meet you at the gate. The seller will consider providing owner financing options.Courtesy of The Litchfield Company Re - Cell: 843-222-3687
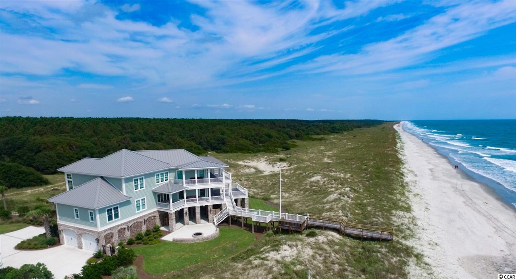
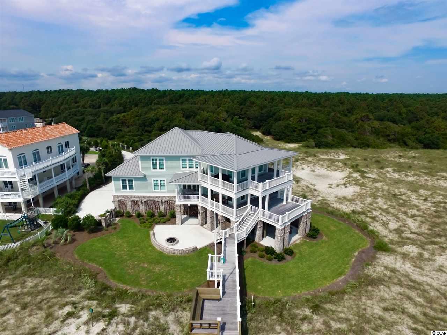
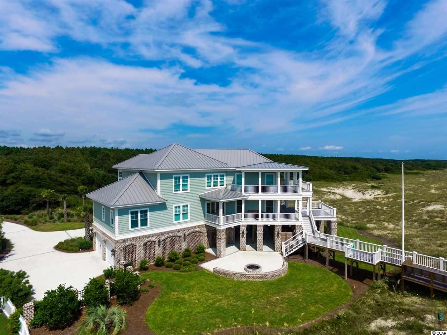
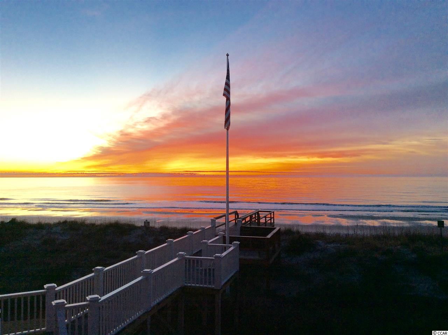
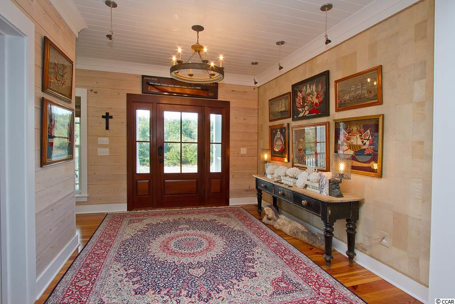
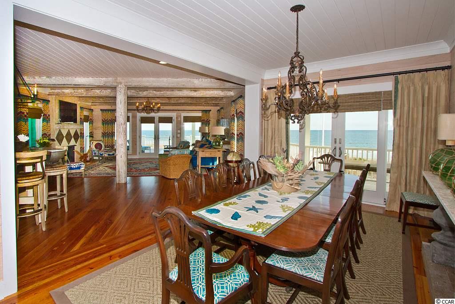
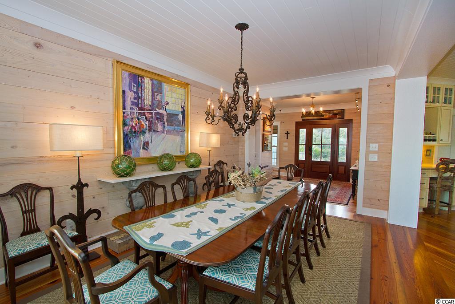
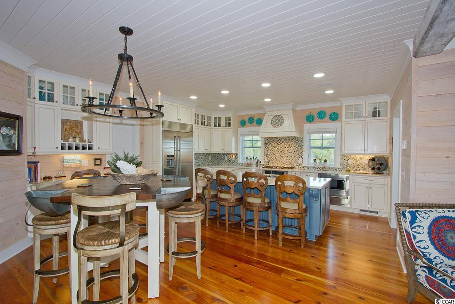
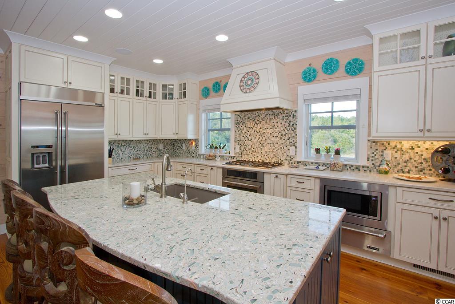
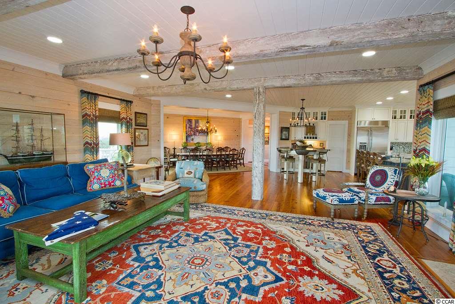
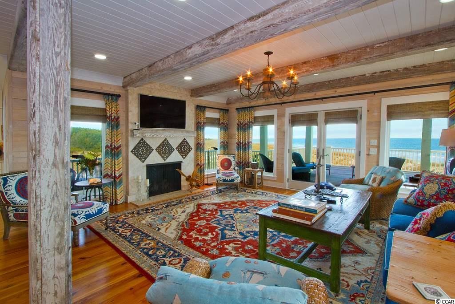
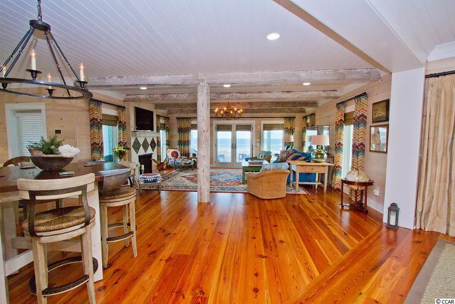
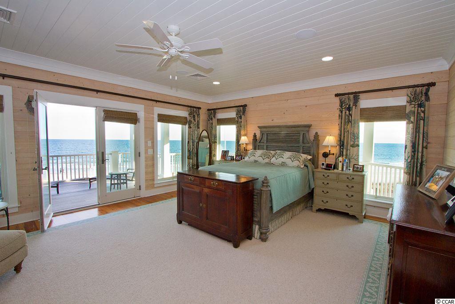
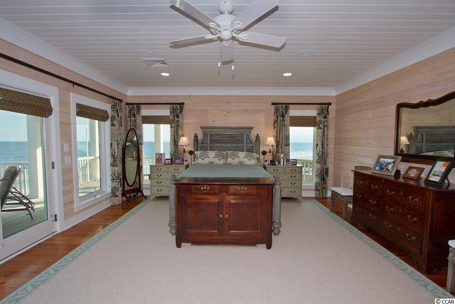
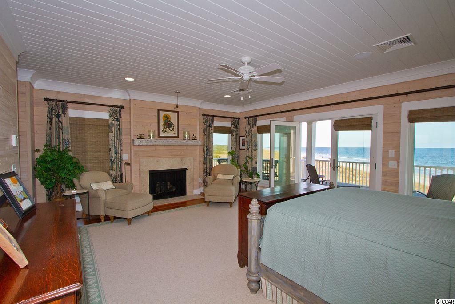
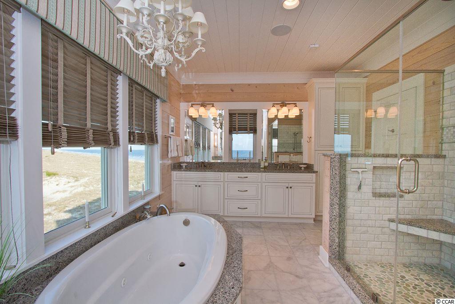
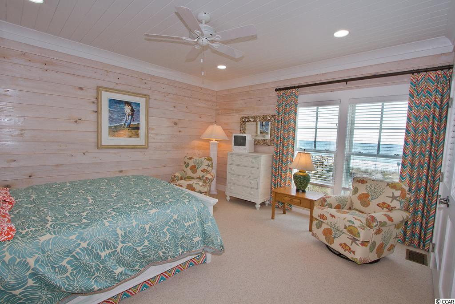
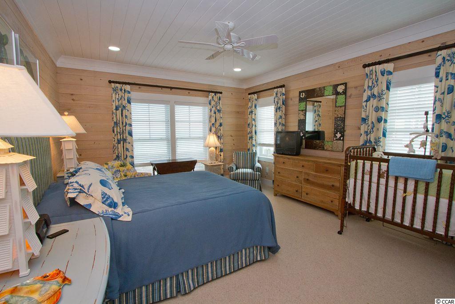
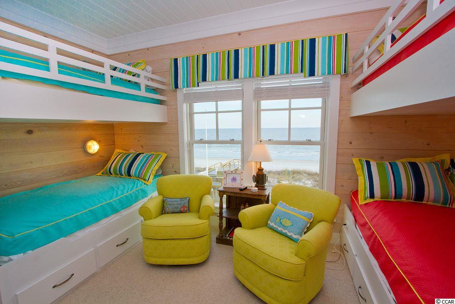
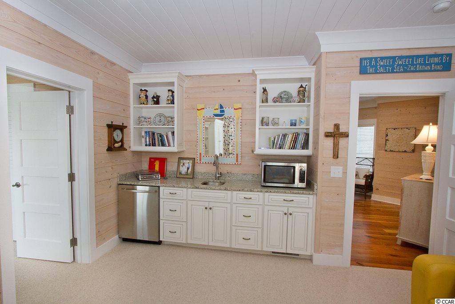
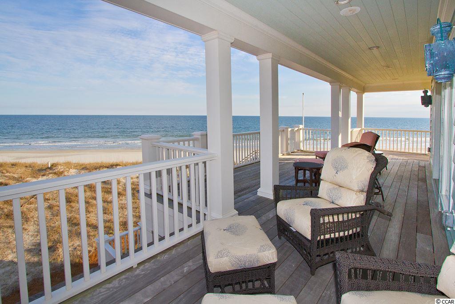
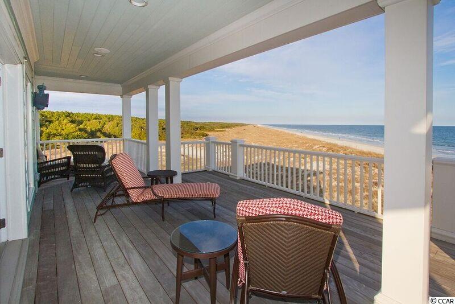
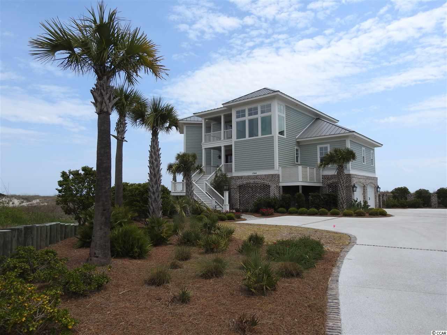
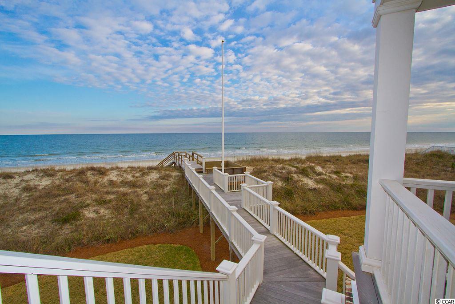
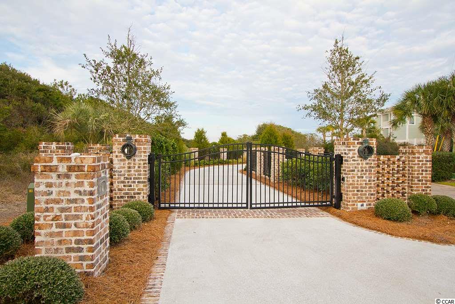
 Provided courtesy of © Copyright 2024 Coastal Carolinas Multiple Listing Service, Inc.®. Information Deemed Reliable but Not Guaranteed. © Copyright 2024 Coastal Carolinas Multiple Listing Service, Inc.® MLS. All rights reserved. Information is provided exclusively for consumers’ personal, non-commercial use,
that it may not be used for any purpose other than to identify prospective properties consumers may be interested in purchasing.
Images related to data from the MLS is the sole property of the MLS and not the responsibility of the owner of this website.
Provided courtesy of © Copyright 2024 Coastal Carolinas Multiple Listing Service, Inc.®. Information Deemed Reliable but Not Guaranteed. © Copyright 2024 Coastal Carolinas Multiple Listing Service, Inc.® MLS. All rights reserved. Information is provided exclusively for consumers’ personal, non-commercial use,
that it may not be used for any purpose other than to identify prospective properties consumers may be interested in purchasing.
Images related to data from the MLS is the sole property of the MLS and not the responsibility of the owner of this website.