Viewing Listing MLS# 1605836
Surfside Beach, SC 29575
- 3Beds
- 2Full Baths
- N/AHalf Baths
- 1,700SqFt
- 1993Year Built
- 0.00Acres
- MLS# 1605836
- Residential
- Detached
- Sold
- Approx Time on Market2 months, 18 days
- AreaSurfside Area--Surfside Triangle 544 To Glenns Bay
- CountyHorry
- Subdivision Southwood - Surfside
Overview
Pristine 3 bedroom, 2 bath home on a pretty lot with private backyard in the popular Southwood community in Surfside Beach. This home shows like a model and the pride of ownership and attention to detail are immediately apparent. You are sure to be impressed from the moment you drive up to this home with its lush landscaping and covered porch with stunning entry door with in-door blinds. The stage is set when you enter the home into the tile foyer which opens up to a spacious living room with vaulted ceiling and new stunning oak plank laminate floors. Entertaining will be easy with the open floor plan with formal dining area with chair railing, attractive chandelier and Carolina Room with laminate wood flooring, floor to ceiling windows, lots of natural light and door leading to the patio. The upgraded kitchen is a chef's delight with vaulted ceiling, newer staggered maple cabinets, stunning new granite countertops, copper look backsplash, large granite composite sink with updated faucet, pantry, new ceiling fan, newer ceramic tile, cabinet lighting, and cozy breakfast nook with chair railing and double door with in-door blinds leading to the patio. Split bedroom plan with spacious master bedroom with newer carpet, tray ceiling, attractive ceiling fan, bay window overlooking backyard and walk-in closet. Master bath suite with newer ceramic tile and cabinets, large 5 ft. walk-in shower with new shower door, lovely stain glass palladium window and handicapped accessible. Guest bedroom, currently used as den overlooks front yard with large window with palladium window, laminate wood flooring, vaulted ceiling and ceiling fan. 3rd bedroom is spacious with laminate wood flooring, vaulted ceiling, ceiling fan and 2 windows overlooking backyard. Lovely upgraded guest bath with newer cabinets and tile, skylight, shower/tub, medicine cabinet. The solar light in the hallway only enhances the natural light of the home. Laundry room with shelving, cabinets and washer & dryer that convey. 2 car garage with utility sink, painted walls & epoxy floor, work bench, pull down stairs to floored, lighted attic, side screen door with a block path leading to the front of the house. One of your favorite spots where you are sure to spend a great deal of time will be the charming, cottage style patio area. Large, fenced area with cobblestones and brick pavers with a pretty reflective garden with a sitting area and flowers nestled among the trees. While the inside of this home is very attractive and meticulously maintained, the outside of the home compares nicely with its lovely landscaping, oasis of a backyard and slight view of the lake behind the homes across the street. Other features include custom painting, newer light fixtures, dimmers in kitchen and dining room, newly painted garage door, newer roof (2013), newer air handler and 3 ton compressor (2013 & 2016), water heater (2008), irrigation system, termite bond and security system. Truly an outstanding home that offers serenity with its beautiful quality interior, lovely landscaping, private setting and its picturesque backyard. Amenities include 2 community pools. Conveniently located just minutes from the beach, golf courses, hospital, marina, restaurants, shopping, Brookgreen Gardens and Huntington Beach State Park. Square footage and measurements are approximate. Buyers are responsible for verification.
Sale Info
Listing Date: 03-18-2016
Sold Date: 06-06-2016
Aprox Days on Market:
2 month(s), 18 day(s)
Listing Sold:
8 Year(s), 5 month(s), 7 day(s) ago
Asking Price: $214,400
Selling Price: $206,900
Price Difference:
Same as list price
Agriculture / Farm
Grazing Permits Blm: ,No,
Horse: No
Grazing Permits Forest Service: ,No,
Grazing Permits Private: ,No,
Irrigation Water Rights: ,No,
Farm Credit Service Incl: ,No,
Crops Included: ,No,
Association Fees / Info
Hoa Frequency: SemiAnnually
Hoa Fees: 27
Hoa: 1
Hoa Includes: AssociationManagement, CommonAreas, LegalAccounting, Pools
Community Features: GolfCartsOK, Pool, LongTermRentalAllowed
Assoc Amenities: OwnerAllowedGolfCart, OwnerAllowedMotorcycle, Pool, TenantAllowedGolfCart, TenantAllowedMotorcycle
Bathroom Info
Total Baths: 2.00
Fullbaths: 2
Bedroom Info
Beds: 3
Building Info
New Construction: No
Levels: One
Year Built: 1993
Mobile Home Remains: ,No,
Zoning: RES
Style: Ranch
Construction Materials: VinylSiding
Buyer Compensation
Exterior Features
Spa: No
Patio and Porch Features: Patio
Window Features: Skylights
Pool Features: Association, Community
Foundation: Slab
Exterior Features: SprinklerIrrigation, Patio
Financial
Lease Renewal Option: ,No,
Garage / Parking
Parking Capacity: 4
Garage: Yes
Carport: No
Parking Type: Attached, Garage, TwoCarGarage, GarageDoorOpener
Open Parking: No
Attached Garage: Yes
Garage Spaces: 2
Green / Env Info
Green Energy Efficient: Doors, Windows
Interior Features
Floor Cover: Carpet, Laminate, Tile, Vinyl
Door Features: InsulatedDoors, StormDoors
Fireplace: No
Furnished: Unfurnished
Interior Features: Attic, PermanentAtticStairs, SplitBedrooms, Skylights, WindowTreatments, BedroomonMainLevel, BreakfastArea, EntranceFoyer, SolidSurfaceCounters
Appliances: Dishwasher, Disposal, Microwave, Range, Refrigerator, Dryer, Washer
Lot Info
Lease Considered: ,No,
Lease Assignable: ,No,
Acres: 0.00
Lot Size: 129x146x50x120
Land Lease: No
Lot Description: IrregularLot, OutsideCityLimits
Misc
Pool Private: No
Offer Compensation
Other School Info
Property Info
County: Horry
View: No
Senior Community: No
Stipulation of Sale: None
Property Sub Type Additional: Detached
Property Attached: No
Security Features: SecuritySystem, SmokeDetectors
Disclosures: CovenantsRestrictionsDisclosure,SellerDisclosure
Rent Control: No
Construction: Resale
Room Info
Basement: ,No,
Sold Info
Sold Date: 2016-06-06T00:00:00
Sqft Info
Building Sqft: 2100
Sqft: 1700
Tax Info
Tax Legal Description: PH VI Lot 269
Unit Info
Utilities / Hvac
Heating: Central, Electric
Cooling: CentralAir
Electric On Property: No
Cooling: Yes
Utilities Available: CableAvailable, ElectricityAvailable, PhoneAvailable, SewerAvailable, UndergroundUtilities, WaterAvailable
Heating: Yes
Water Source: Public
Waterfront / Water
Waterfront: No
Schools
Elem: Lakewood Elementary School
Middle: Forestbrook Middle School
High: Socastee High School
Directions
From Coastal Grand Mall in Myrtle Beach, take Highway 17 Bypass South toward Georgetown/Surfside Beach. Drive 5.5 miles, cross Highway 544 (Dick Pond Road), and turn left onto Coventry Road into Southwood. Coventry Road is the street just before the old Wicked Stick Golf Course. Turn right onto Southwood Drive. Drive about 1/2 mile and 1386 Southwood Drive will be on your left.Courtesy of Realty One Group Docksidesouth
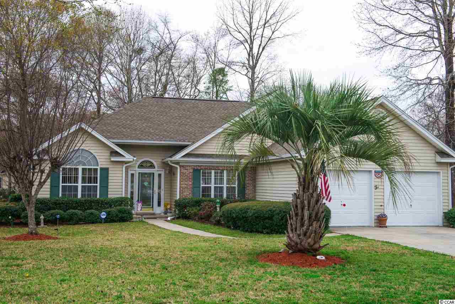
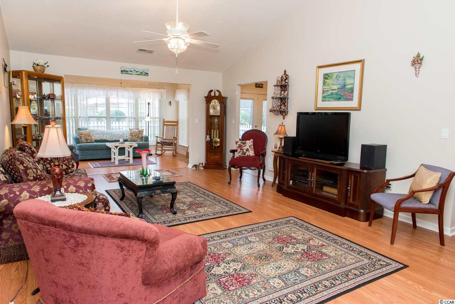
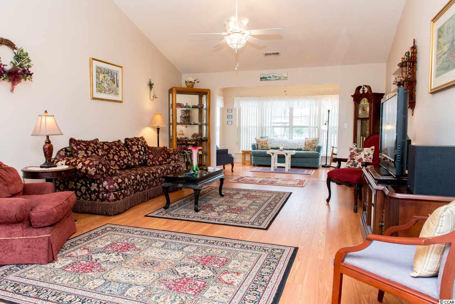
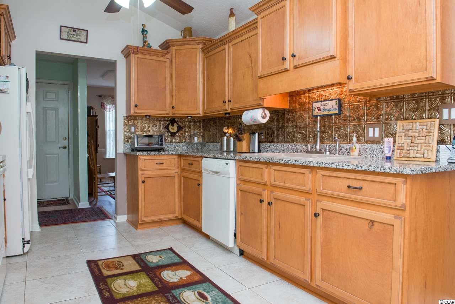
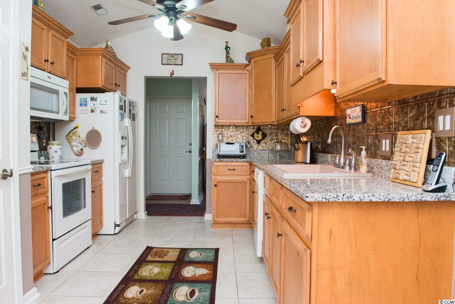
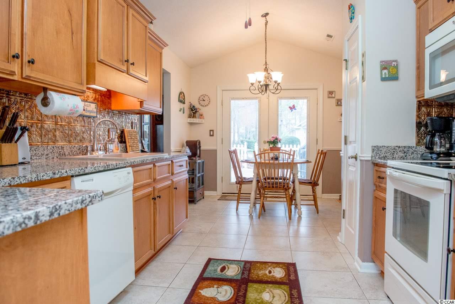
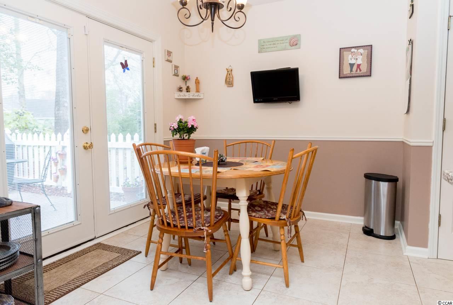
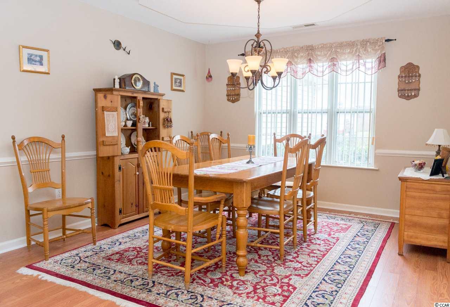
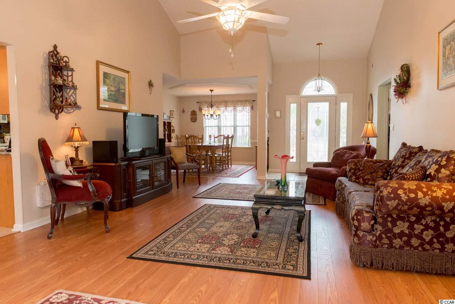
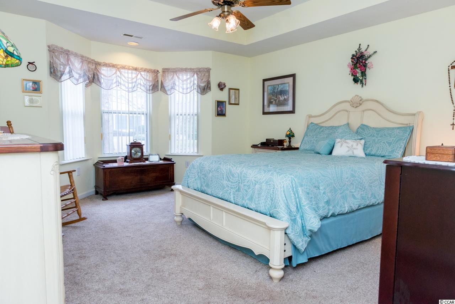
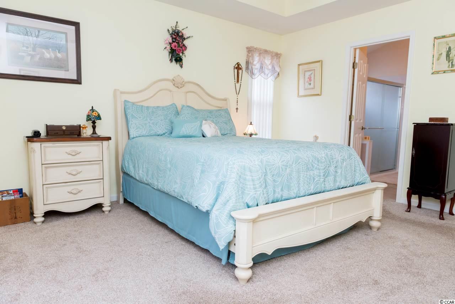
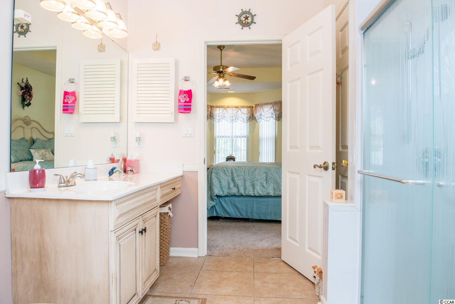
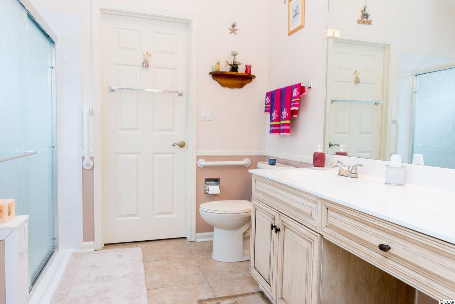
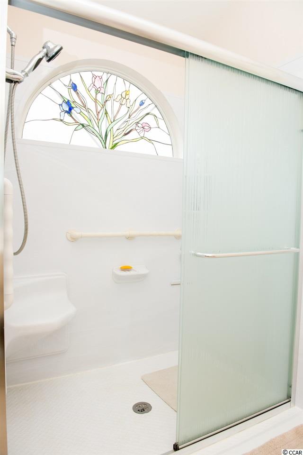
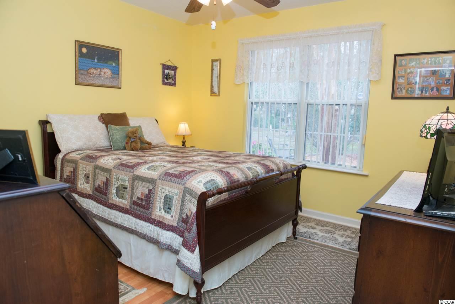
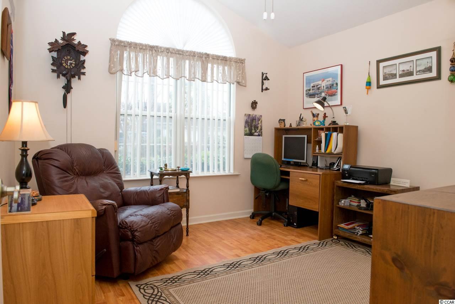
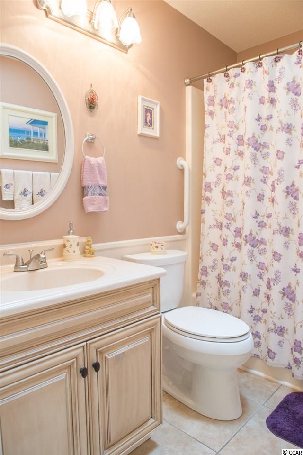
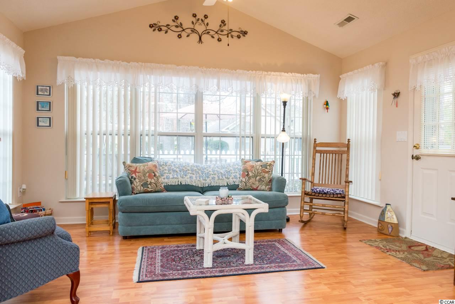
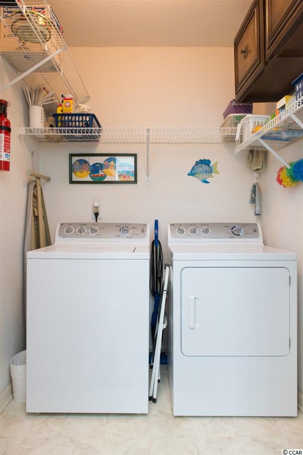
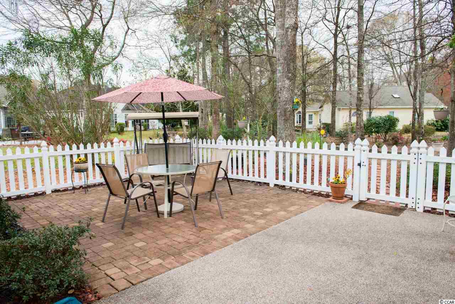
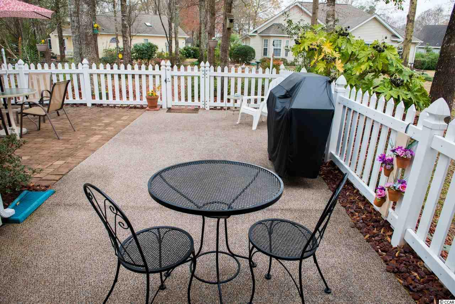
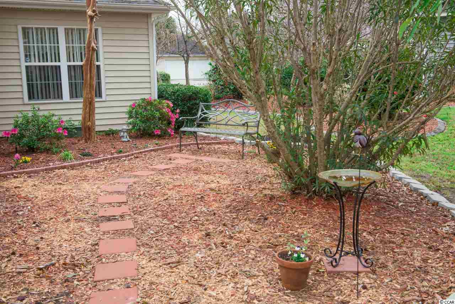
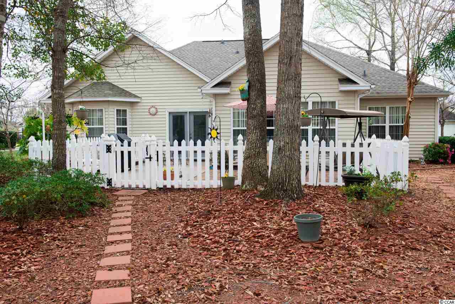
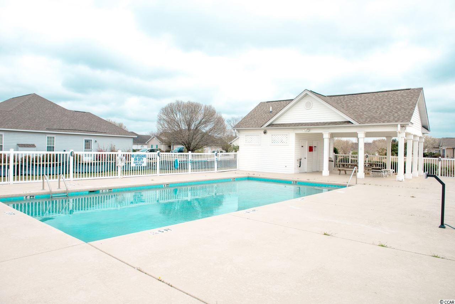
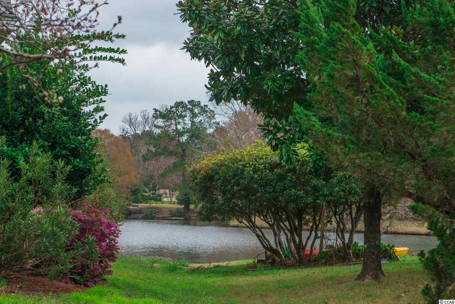
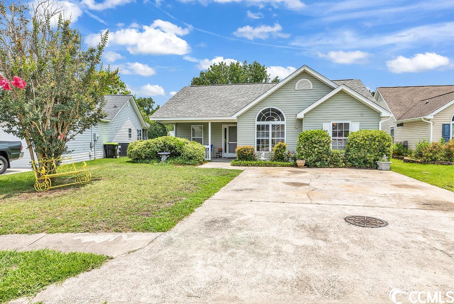
 MLS# 2317585
MLS# 2317585 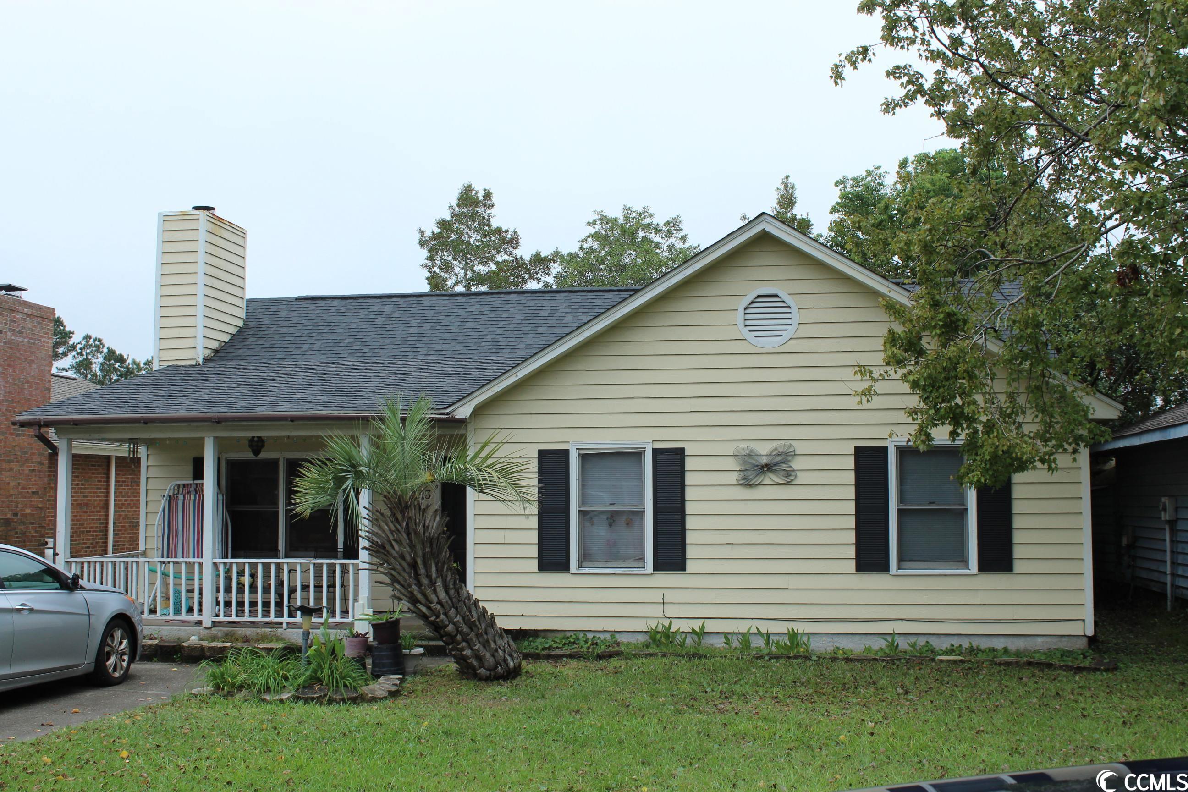
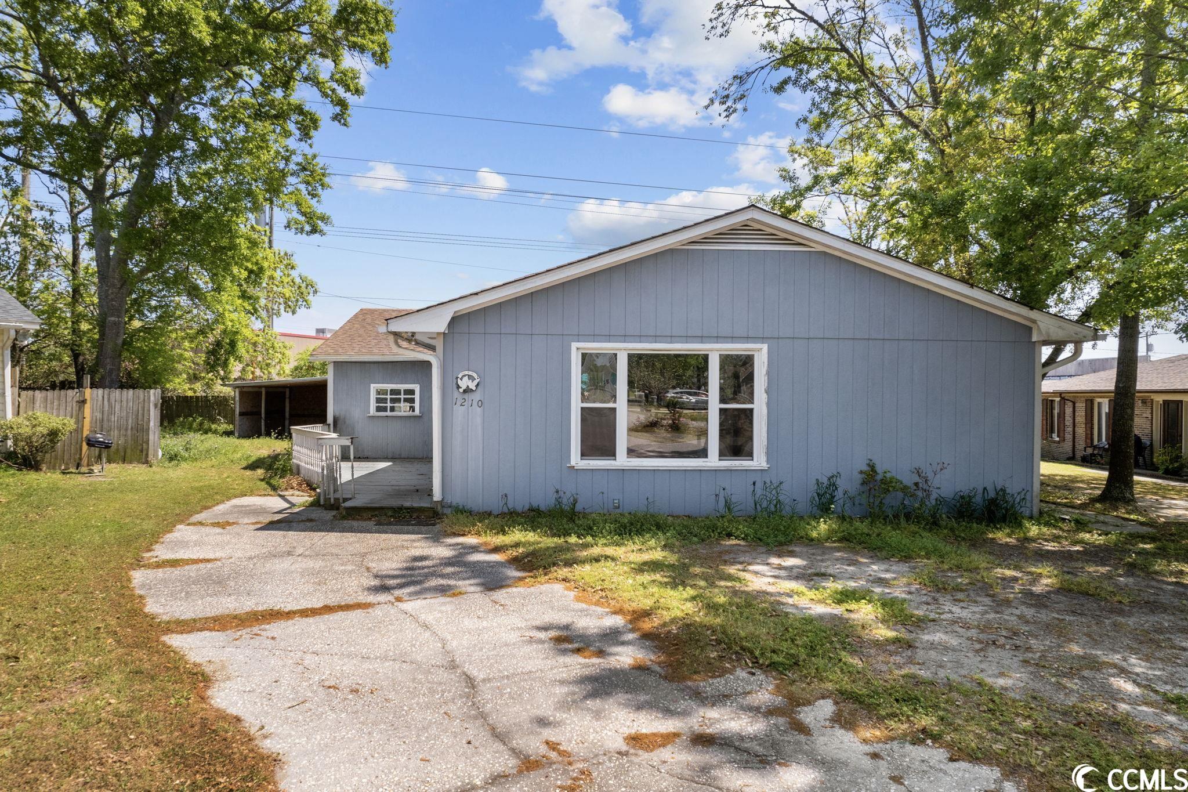
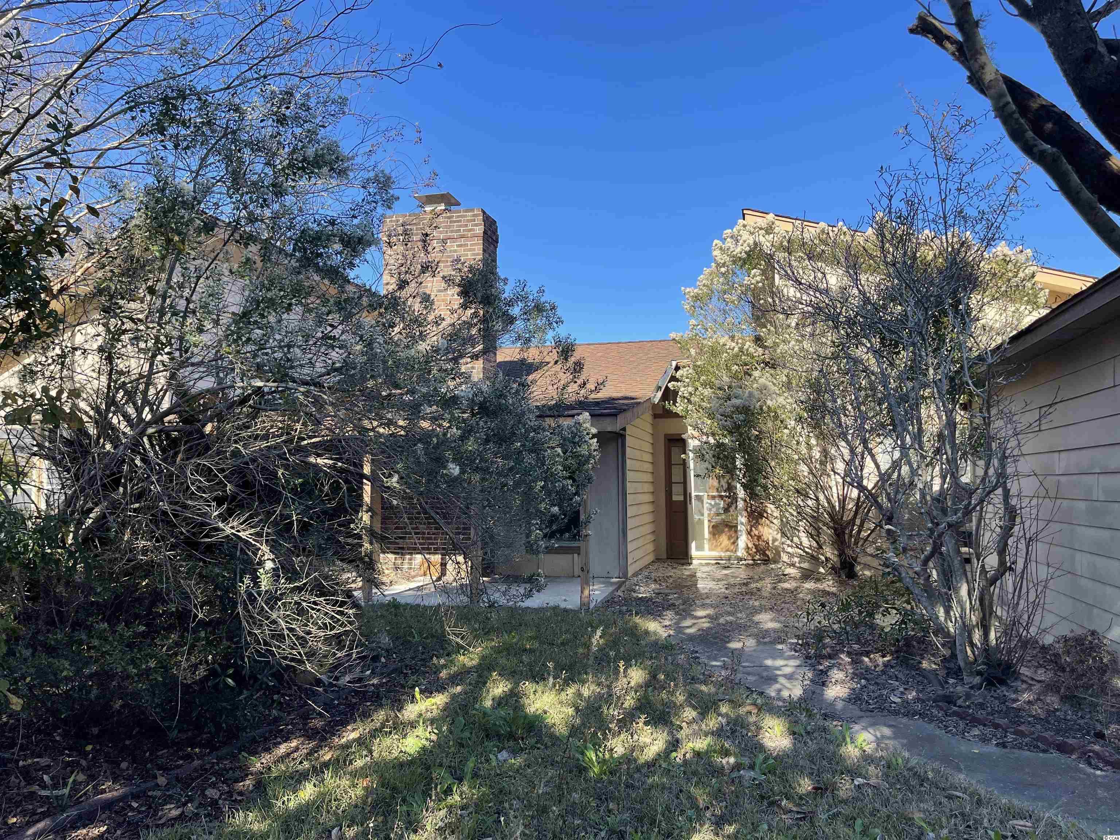
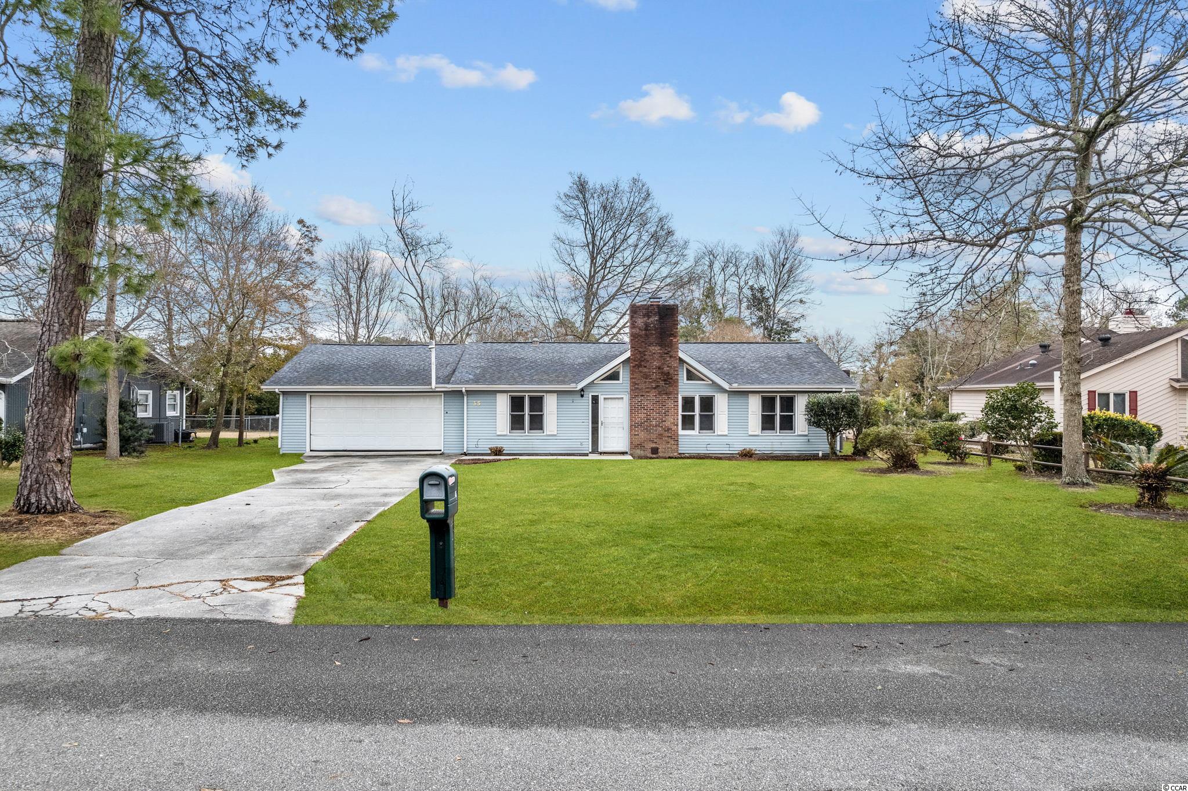
 Provided courtesy of © Copyright 2024 Coastal Carolinas Multiple Listing Service, Inc.®. Information Deemed Reliable but Not Guaranteed. © Copyright 2024 Coastal Carolinas Multiple Listing Service, Inc.® MLS. All rights reserved. Information is provided exclusively for consumers’ personal, non-commercial use,
that it may not be used for any purpose other than to identify prospective properties consumers may be interested in purchasing.
Images related to data from the MLS is the sole property of the MLS and not the responsibility of the owner of this website.
Provided courtesy of © Copyright 2024 Coastal Carolinas Multiple Listing Service, Inc.®. Information Deemed Reliable but Not Guaranteed. © Copyright 2024 Coastal Carolinas Multiple Listing Service, Inc.® MLS. All rights reserved. Information is provided exclusively for consumers’ personal, non-commercial use,
that it may not be used for any purpose other than to identify prospective properties consumers may be interested in purchasing.
Images related to data from the MLS is the sole property of the MLS and not the responsibility of the owner of this website.