Viewing Listing MLS# 1609837
Myrtle Beach, SC 29577
- 4Beds
- 3Full Baths
- N/AHalf Baths
- 2,101SqFt
- 2013Year Built
- 0.00Acres
- MLS# 1609837
- Residential
- Detached
- Sold
- Approx Time on Market4 months, 17 days
- AreaMyrtle Beach Area--Southern Limit To 10th Ave N
- CountyHorry
- Subdivision Emmens Preserve - Market Common
Overview
BEST DEAL 4 BEDROOM 3 BATHROOM MARKET COMMON - EMMENS PRESERVE. Built in 2013 by Lennar, this upgraded 4 bedroom 3 bathroom ranch home in Emmens Preserve - Market Common is priced to sell and will not last long! It's all about location and it gets no better than this. Emmens Preserve - Market Common is conveniently located off Farrow Parkway, close to major highway access, hospital, airport, movie theater, the beach, and of course shopping and dining! Home features an attached 2 car garage and two large covered porches (front & back). Walking through the front door you enter into a beautiful foyer with hardwood flooring and curved archways. There is a coat closet in the hallway for storage. To the right through the hallway there are two large bedrooms and a full bathroom w/ single bowl vanity, tile flooring, & tub/shower. Walking through the foyer into the main living space, the large open floor plan takes over. The living room is quite large and features vaulted/cathedral smooth ceilings, ceiling fan, & fireplace w/ mount for TV ready. The oversized kitchen overlooks the entire room and features silestone counters, tile flooring, stainless steel appliances, 42' cabinets, pantry, long wrapped breakfast bar, & built in desk/nook area. Home also has a large formal dining room off living room with beautiful accent molding & chair rails. Laundry/utility room sits off of kitchen and has tile flooring, built-in shelving for storage, & washer/dryer. Master bedroom sits off living room through curved archway and has a tray ceiling, brand new carpeting, & ceiling fan. Master bathroom en-suite is equipped with a dual sink bowl vanity, garden tub, glass walk-in shower, & huge walk-in closet. The 4th bedroom is located upstairs above the garage and could be considered a second master bedroom based on size. 4th bedroom has a walk-in closet & full bathroom en-suite with single bowl vanity, tile flooring, & tub/shower. This home is located in the heart of Market Common and one of the best deals inside Emmens Preserve. Home has been meticulously maintained and only 3 years old! Don't miss your opportunity!
Sale Info
Listing Date: 05-10-2016
Sold Date: 09-28-2016
Aprox Days on Market:
4 month(s), 17 day(s)
Listing Sold:
8 Year(s), 1 month(s), 14 day(s) ago
Asking Price: $279,900
Selling Price: $260,000
Price Difference:
Reduced By $9,900
Agriculture / Farm
Grazing Permits Blm: ,No,
Horse: No
Grazing Permits Forest Service: ,No,
Grazing Permits Private: ,No,
Irrigation Water Rights: ,No,
Farm Credit Service Incl: ,No,
Crops Included: ,No,
Association Fees / Info
Hoa Frequency: Monthly
Hoa Fees: 66
Hoa: 1
Hoa Includes: AssociationManagement, CommonAreas, LegalAccounting, Pools, RecreationFacilities
Community Features: Clubhouse, GolfCartsOK, RecreationArea, LongTermRentalAllowed, Pool
Assoc Amenities: Clubhouse, OwnerAllowedGolfCart, OwnerAllowedMotorcycle, TenantAllowedGolfCart, TenantAllowedMotorcycle
Bathroom Info
Total Baths: 3.00
Fullbaths: 3
Bedroom Info
Beds: 4
Building Info
New Construction: No
Levels: OneandOneHalf
Year Built: 2013
Mobile Home Remains: ,No,
Zoning: RES
Style: Ranch
Construction Materials: Masonry, VinylSiding
Buyer Compensation
Exterior Features
Spa: No
Patio and Porch Features: RearPorch, FrontPorch, Patio
Pool Features: Community, OutdoorPool
Foundation: Slab
Exterior Features: Porch, Patio
Financial
Lease Renewal Option: ,No,
Garage / Parking
Parking Capacity: 4
Garage: Yes
Carport: No
Parking Type: Attached, Garage, TwoCarGarage, GarageDoorOpener
Open Parking: No
Attached Garage: Yes
Garage Spaces: 2
Green / Env Info
Green Energy Efficient: Doors, Windows
Interior Features
Floor Cover: Carpet, Tile, Wood
Door Features: InsulatedDoors
Fireplace: Yes
Furnished: Unfurnished
Interior Features: Fireplace, WindowTreatments, BreakfastBar, BedroomonMainLevel, EntranceFoyer, StainlessSteelAppliances
Appliances: Dishwasher, Disposal, Microwave, Range, Refrigerator, Dryer, Washer
Lot Info
Lease Considered: ,No,
Lease Assignable: ,No,
Acres: 0.00
Land Lease: No
Lot Description: CityLot, Rectangular
Misc
Pool Private: No
Offer Compensation
Other School Info
Property Info
County: Horry
View: No
Senior Community: No
Stipulation of Sale: None
Property Sub Type Additional: Detached
Property Attached: No
Security Features: SmokeDetectors
Disclosures: CovenantsRestrictionsDisclosure,SellerDisclosure
Rent Control: No
Construction: Resale
Room Info
Basement: ,No,
Sold Info
Sold Date: 2016-09-28T00:00:00
Sqft Info
Building Sqft: 2401
Sqft: 2101
Tax Info
Tax Legal Description: PH 1A; LOT 59
Unit Info
Utilities / Hvac
Heating: Central, Electric
Cooling: CentralAir
Electric On Property: No
Cooling: Yes
Utilities Available: CableAvailable, ElectricityAvailable, Other, PhoneAvailable, SewerAvailable, WaterAvailable
Heating: Yes
Water Source: Public
Waterfront / Water
Waterfront: No
Schools
Elem: Myrtle Beach Elementary School
Middle: Myrtle Beach Middle School
High: Myrtle Beach High School
Directions
Traveling on Highway 17, take exit for Farrow Parkway. Turn right onto Coventry Boulevard and then make a right onto Heritage Loop. Come to the stop sign and turn left to continue on Heritage Loop before turning right onto Legends Avenue. Come to the stop sign and make left onto Legacy Loop, then immediate right onto Hennessy Lane. 1516 is ahead on the right.Courtesy of Jerry Pinkas R E Experts - Main Line: 843-839-9870
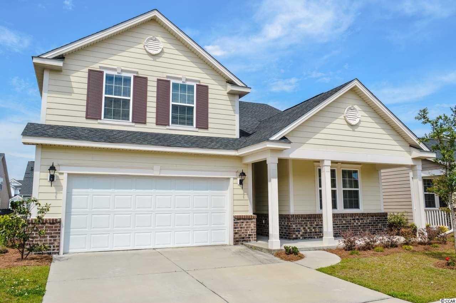
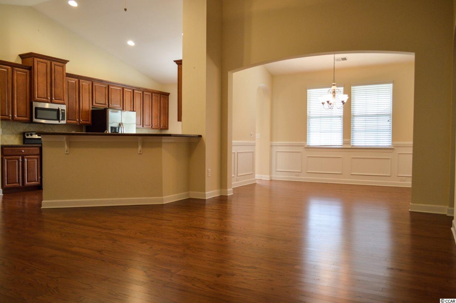
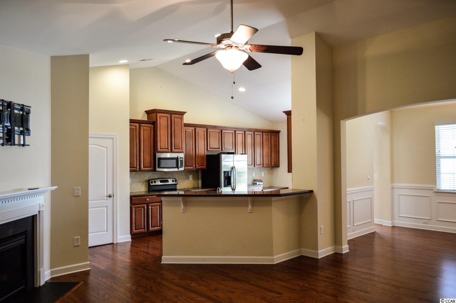
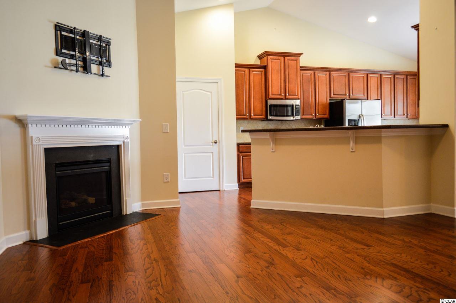
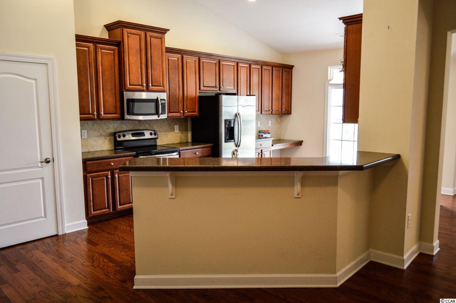
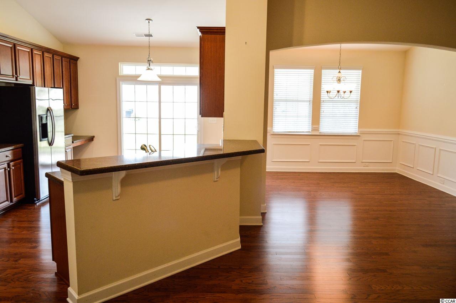
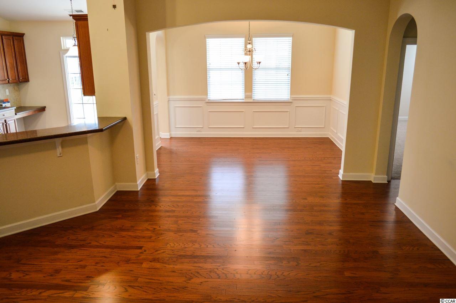
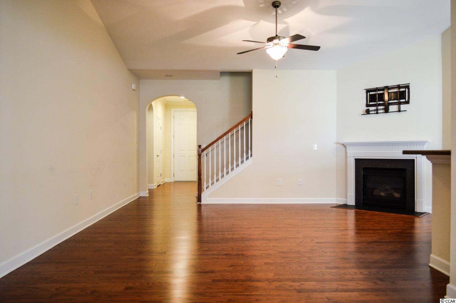
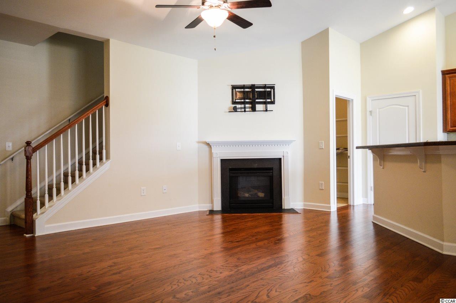
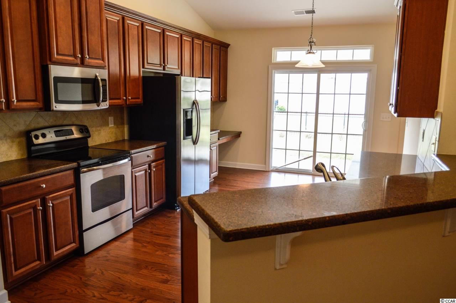
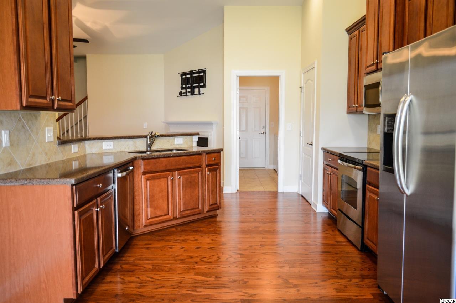
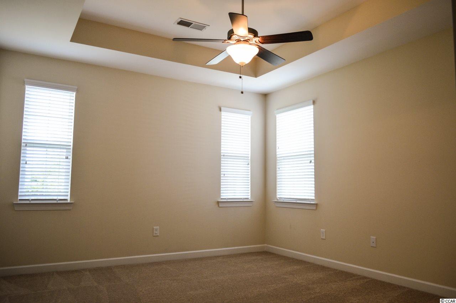
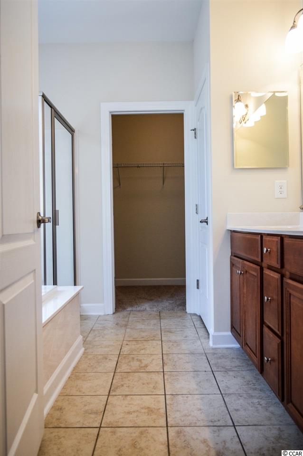
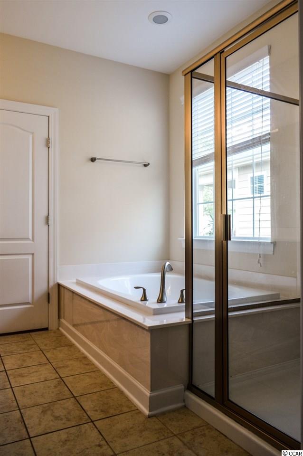
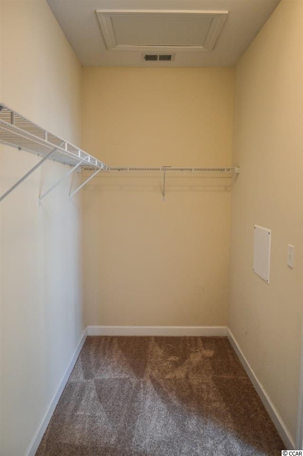
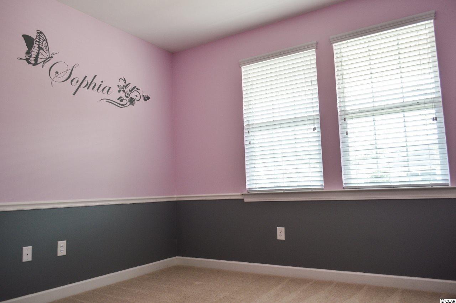
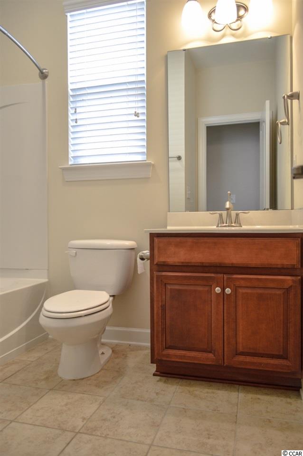
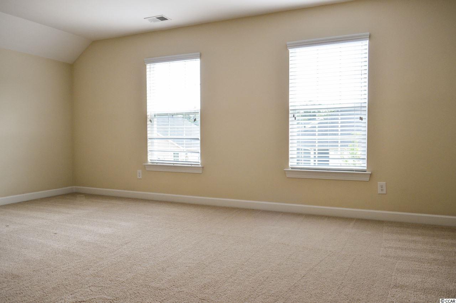
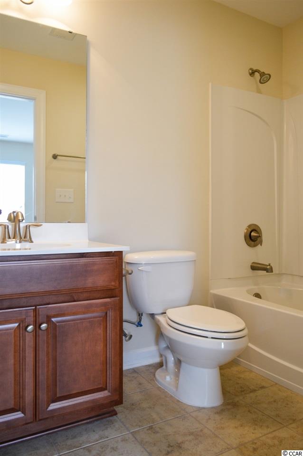
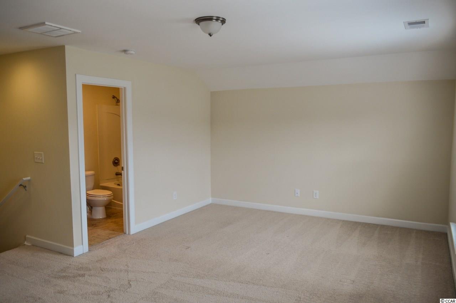
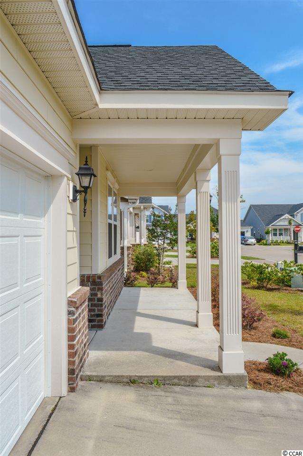
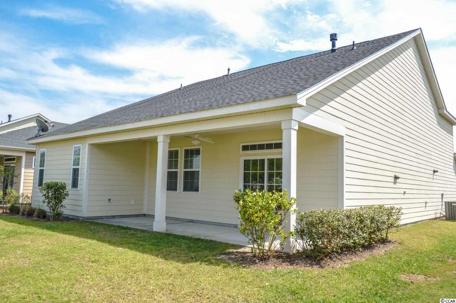
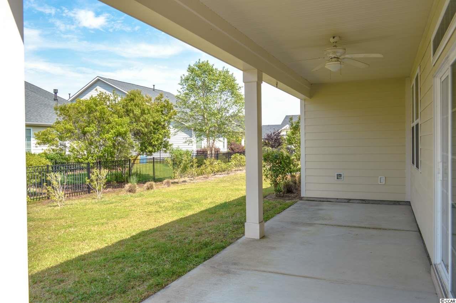
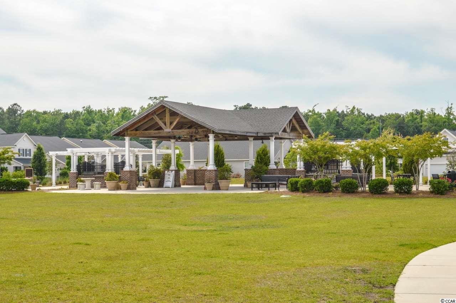
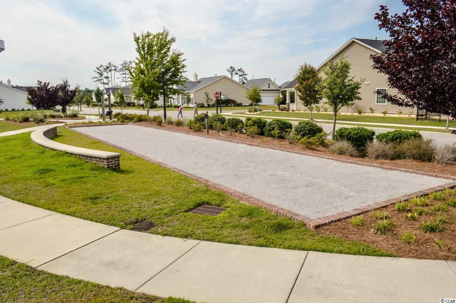
 MLS# 908235
MLS# 908235 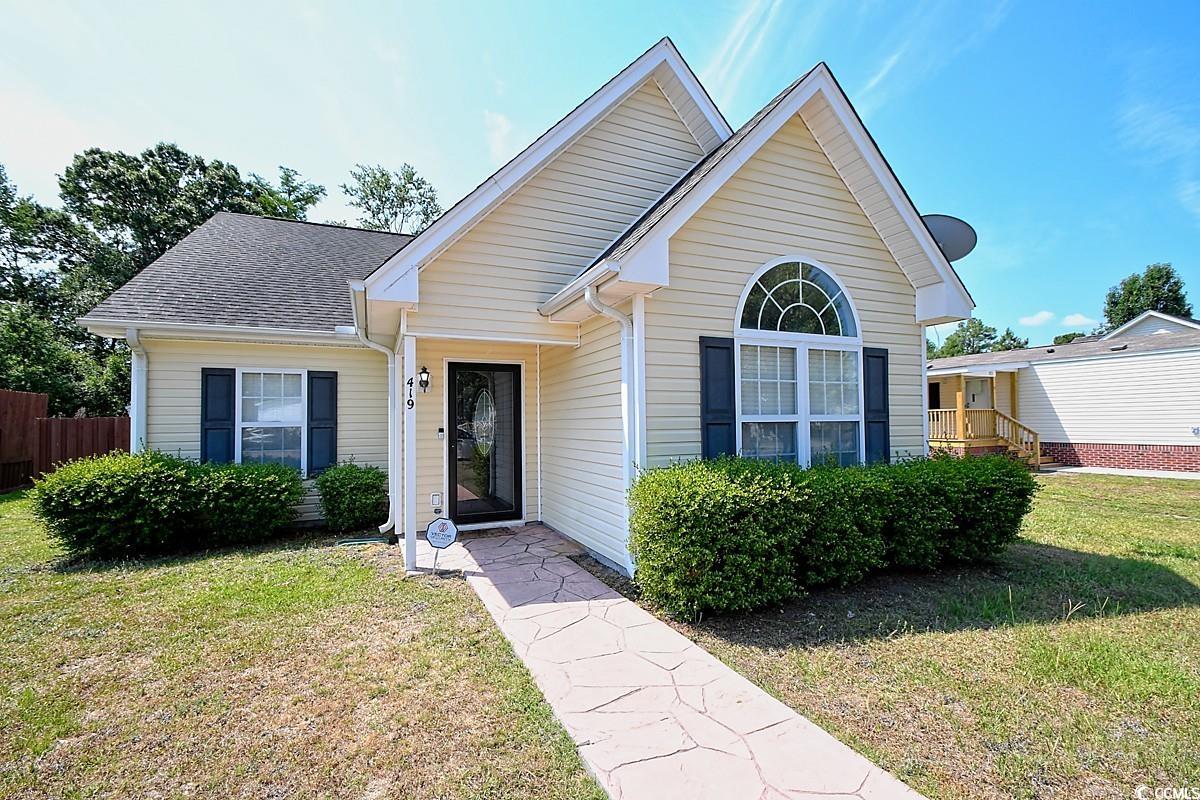
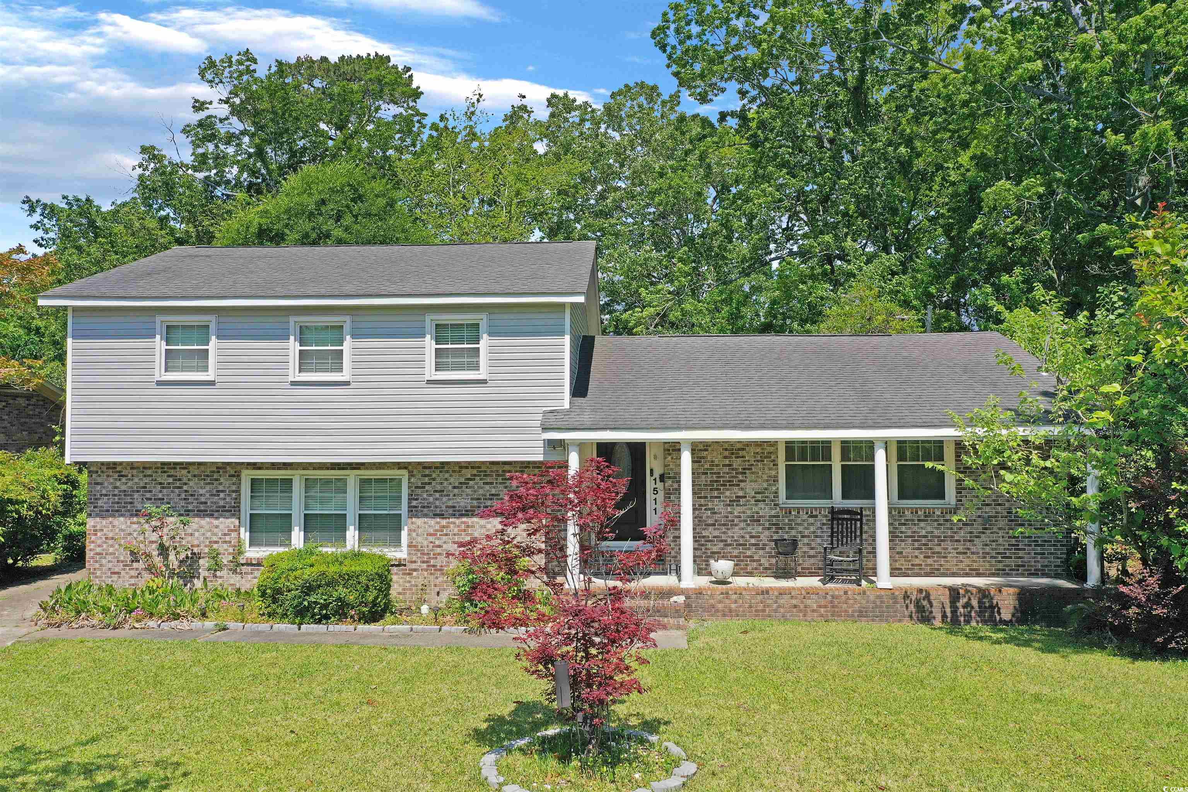
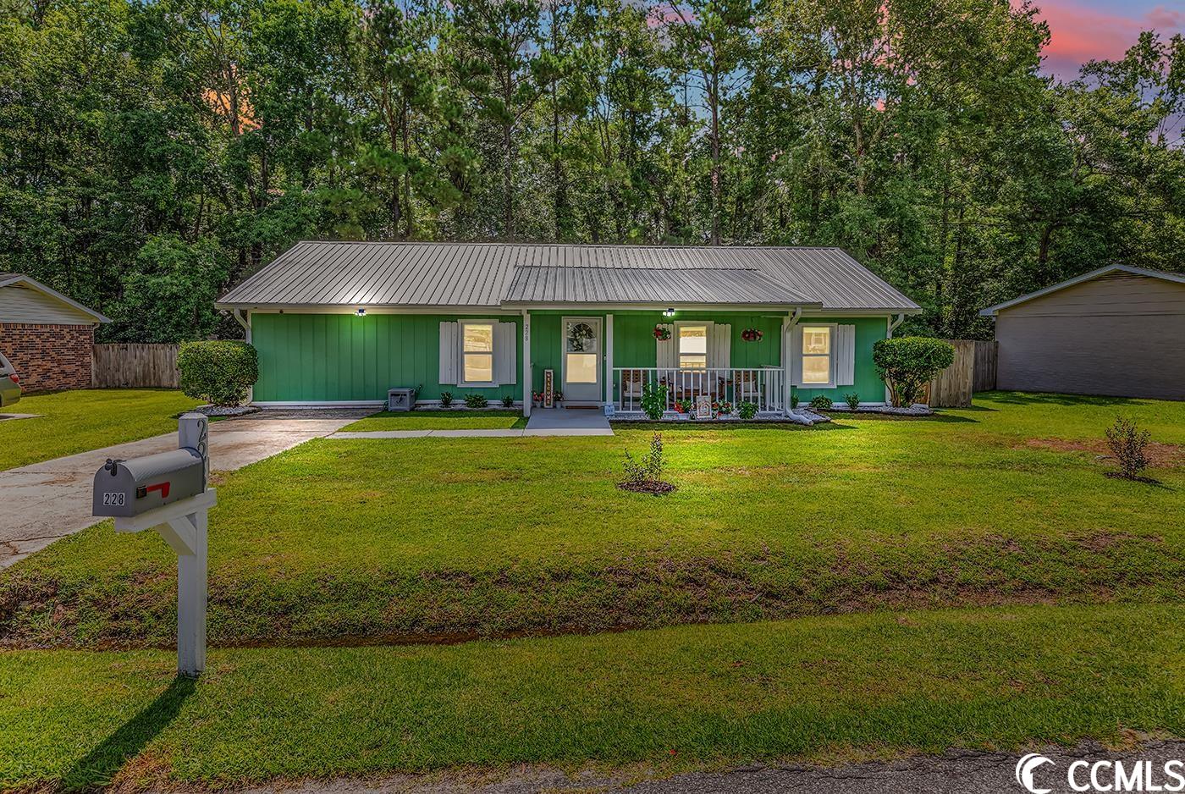
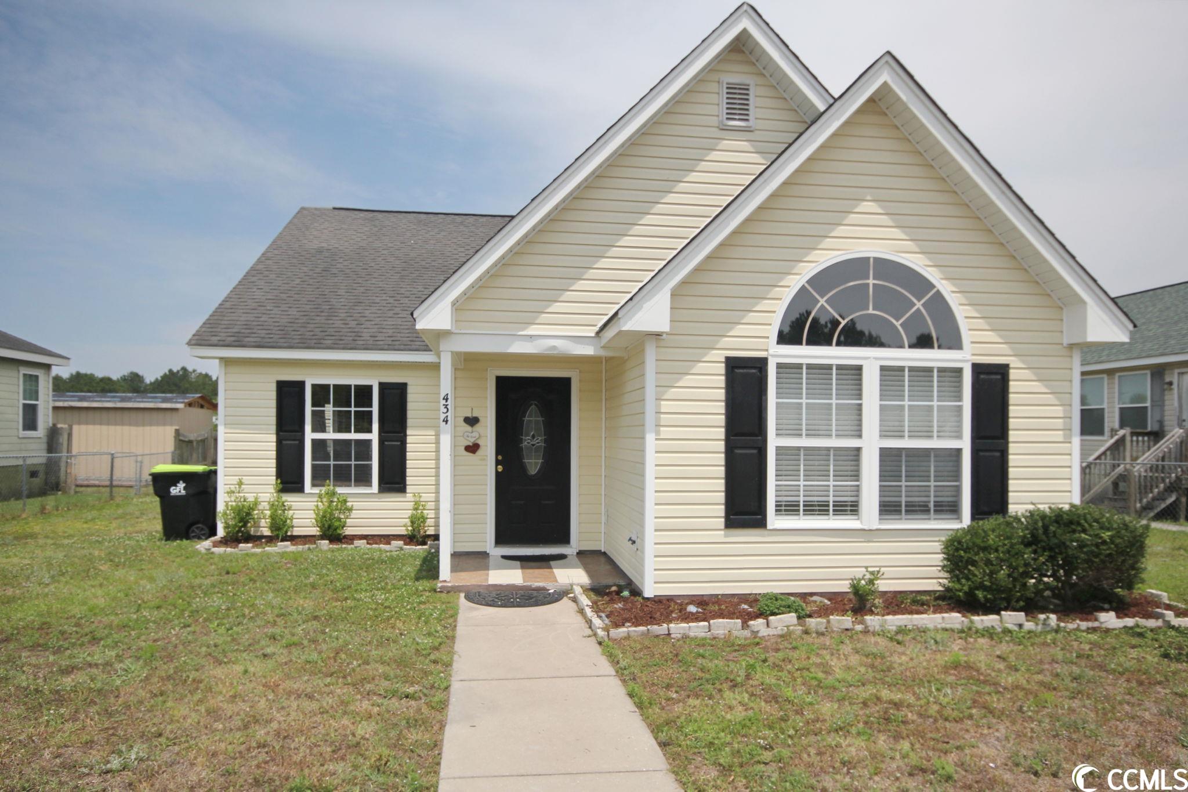
 Provided courtesy of © Copyright 2024 Coastal Carolinas Multiple Listing Service, Inc.®. Information Deemed Reliable but Not Guaranteed. © Copyright 2024 Coastal Carolinas Multiple Listing Service, Inc.® MLS. All rights reserved. Information is provided exclusively for consumers’ personal, non-commercial use,
that it may not be used for any purpose other than to identify prospective properties consumers may be interested in purchasing.
Images related to data from the MLS is the sole property of the MLS and not the responsibility of the owner of this website.
Provided courtesy of © Copyright 2024 Coastal Carolinas Multiple Listing Service, Inc.®. Information Deemed Reliable but Not Guaranteed. © Copyright 2024 Coastal Carolinas Multiple Listing Service, Inc.® MLS. All rights reserved. Information is provided exclusively for consumers’ personal, non-commercial use,
that it may not be used for any purpose other than to identify prospective properties consumers may be interested in purchasing.
Images related to data from the MLS is the sole property of the MLS and not the responsibility of the owner of this website.