Viewing Listing MLS# 1611645
Myrtle Beach, SC 29572
- 4Beds
- 5Full Baths
- N/AHalf Baths
- 4,100SqFt
- 2004Year Built
- 0.00Acres
- MLS# 1611645
- Residential
- Detached
- Sold
- Approx Time on Market2 months, 20 days
- AreaMyrtle Beach Area--79th Ave N To Dunes Cove
- CountyHorry
- Subdivision Grande Dunes - Castillo Del Mar
Overview
This impeccable 4 bedroom Mediterranean-inspired home with brilliant architectural details boasts an extremely functional layout that offers everything one would expect from an Executive home. The main open floor plan offers 3 en suite bedrooms, one of which is a luxurious Owner's suite and a full bath that services the pool area. The Living room of this home features an exquisite triple tray ceiling and cast-stone fireplace with a generous view to the outdoors. From there you enter into the gourmet kitchen complete with Sub-Zero refrigerator, Viking 4 burner cook-top, 2 Viking dishwashers, wall oven, microwave, warming drawer, wine cooler and granite counter-tops which opens into the Family room complete with custom built-ins and an office. Gorgeous travertine floors, custom cabinetry, tray ceilings, crown moldings, central vacuum system, built-in speakers, monitoring security system all set this home apart. The outdoor living area of this home was clearly built with entertaining in mind featuring a spacious 28 x 26 covered lanai with a spectacular coffered ceiling, a stainless gas fireplace surrounded by stacked stone, a television alcove that accommodates up to 55"" screen, kitchen with Viking grill, refrigerator, sink, granite counter-tops and an raised bar area with seating for Alfresco dining. The pool features an elevated spa area all surrounded by hard scape and custom landscaping. Flanking either side of the pool are two rooms that help complete this outdoor living space. The first is a Cabana nestled privately at pool side that houses the fourth bedroom which is made up of three separate spaces: a private bedroom area, a kitchenette with custom cabinets, microwave oven, refrigerator/freezer, dishwasher, washer/dryer and granite counter-tops. Serious attention to detail creates a complete separate living space and a bathroom space with steam shower. Across the lanai is a separate heated and cooled 24 x 14 space that doubles as an exercise/storage space. There truley is something for everyone to enjoy is this incredible home. All measurements are approximate and are to be verified by buyer and or buyer's agent.
Sale Info
Listing Date: 06-03-2016
Sold Date: 08-24-2016
Aprox Days on Market:
2 month(s), 20 day(s)
Listing Sold:
8 Year(s), 2 month(s), 21 day(s) ago
Asking Price: $1,399,000
Selling Price: $1,200,000
Price Difference:
Reduced By $199,000
Agriculture / Farm
Grazing Permits Blm: ,No,
Horse: No
Grazing Permits Forest Service: ,No,
Grazing Permits Private: ,No,
Irrigation Water Rights: ,No,
Farm Credit Service Incl: ,No,
Crops Included: ,No,
Association Fees / Info
Hoa Frequency: Monthly
Hoa Fees: 181
Hoa: 1
Hoa Includes: AssociationManagement, CommonAreas, LegalAccounting, Security
Community Features: Clubhouse, GolfCartsOK, Pool, RecreationArea, TennisCourts, LongTermRentalAllowed
Assoc Amenities: Clubhouse, OwnerAllowedGolfCart, Pool, Security, TennisCourts
Bathroom Info
Total Baths: 5.00
Fullbaths: 5
Bedroom Info
Beds: 4
Building Info
New Construction: No
Levels: One
Year Built: 2004
Mobile Home Remains: ,No,
Zoning: Res
Style: Mediterranean
Construction Materials: Stucco
Buyer Compensation
Exterior Features
Spa: Yes
Patio and Porch Features: FrontPorch
Spa Features: HotTub
Pool Features: Association, Community, OutdoorPool
Foundation: Slab
Exterior Features: HotTubSpa, SprinklerIrrigation, Pool
Financial
Lease Renewal Option: ,No,
Garage / Parking
Parking Capacity: 2
Garage: Yes
Carport: No
Parking Type: Attached, Garage, TwoCarGarage, GarageDoorOpener
Open Parking: No
Attached Garage: Yes
Garage Spaces: 2
Green / Env Info
Interior Features
Floor Cover: Tile
Fireplace: Yes
Laundry Features: WasherHookup
Furnished: Unfurnished
Interior Features: CentralVacuum, Fireplace, Sauna, WindowTreatments, BreakfastBar, EntranceFoyer, InLawFloorplan, StainlessSteelAppliances
Appliances: Microwave, Refrigerator, Dryer, Washer
Lot Info
Lease Considered: ,No,
Lease Assignable: ,No,
Acres: 0.00
Land Lease: No
Lot Description: Rectangular
Misc
Pool Private: No
Offer Compensation
Other School Info
Property Info
County: Horry
View: No
Senior Community: No
Stipulation of Sale: None
Property Sub Type Additional: Detached
Property Attached: No
Security Features: SecuritySystem, SecurityService
Disclosures: CovenantsRestrictionsDisclosure
Rent Control: No
Construction: Resale
Room Info
Basement: ,No,
Sold Info
Sold Date: 2016-08-24T00:00:00
Sqft Info
Building Sqft: 5500
Sqft: 4100
Tax Info
Tax Legal Description: Lot 4
Unit Info
Utilities / Hvac
Heating: Central, Gas
Cooling: CentralAir
Electric On Property: No
Cooling: Yes
Utilities Available: CableAvailable, ElectricityAvailable, NaturalGasAvailable, SewerAvailable, UndergroundUtilities, WaterAvailable
Heating: Yes
Water Source: Public
Waterfront / Water
Waterfront: No
Schools
Elem: Myrtle Beach Elementary School
Middle: Myrtle Beach Middle School
High: Myrtle Beach High School
Courtesy of Grande Dunes Properties - davidwdoss@yahoo.com
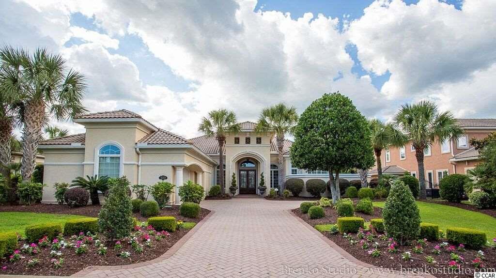
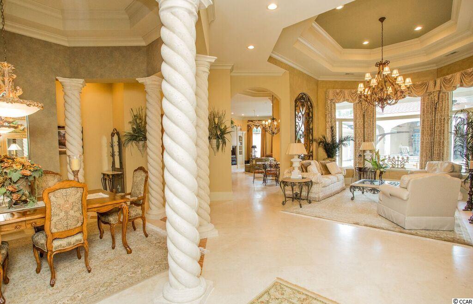
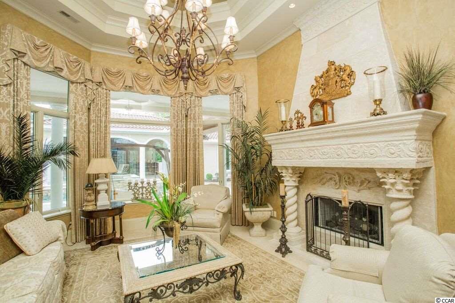
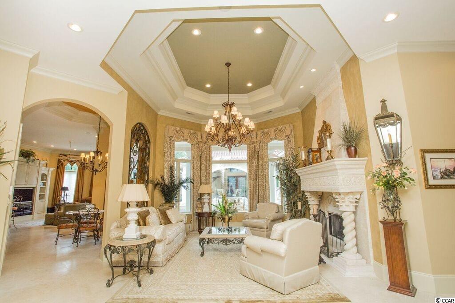
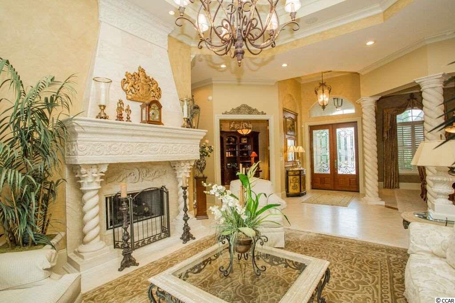
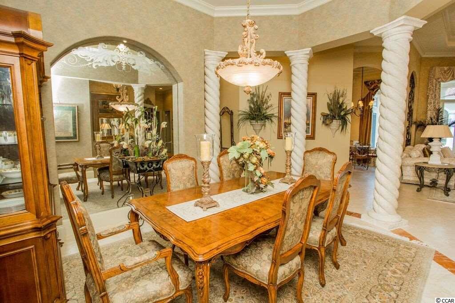
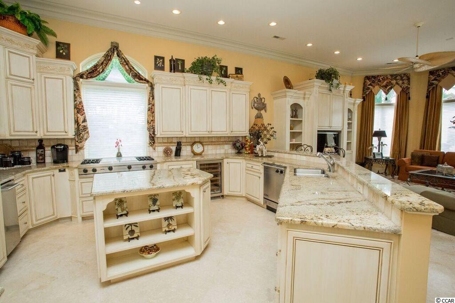
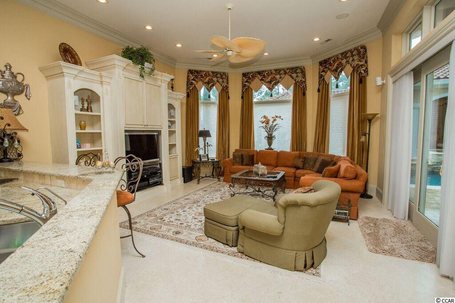
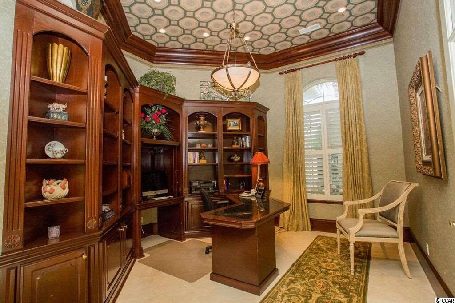
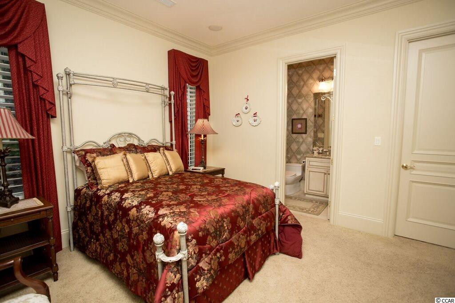
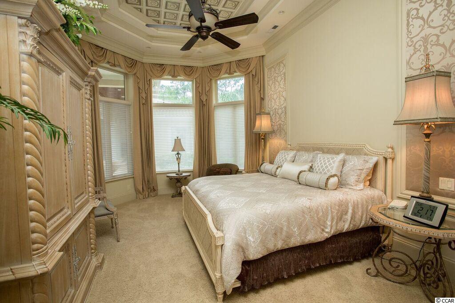
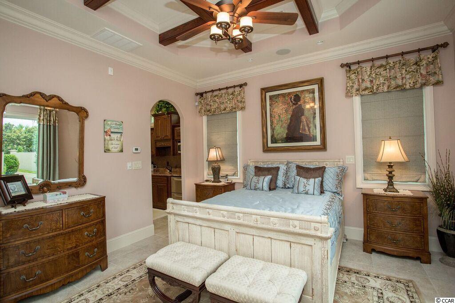
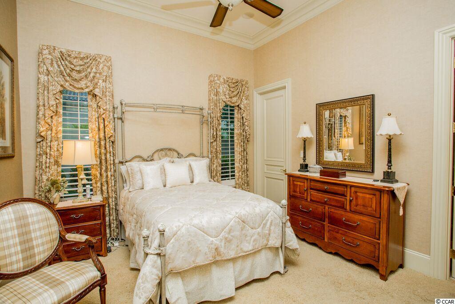
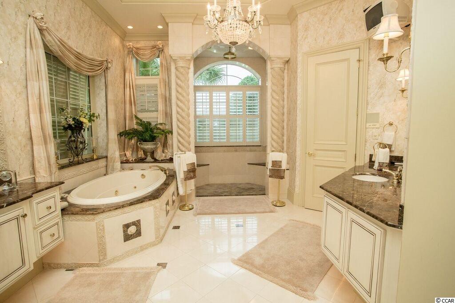
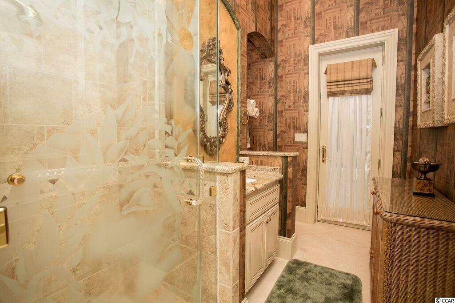
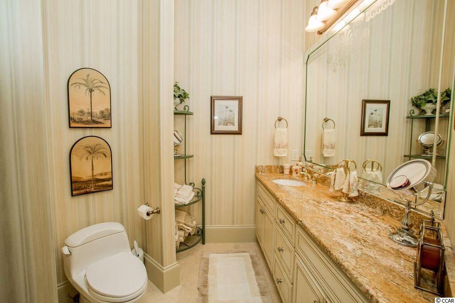
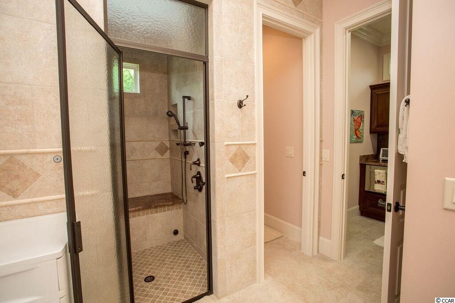
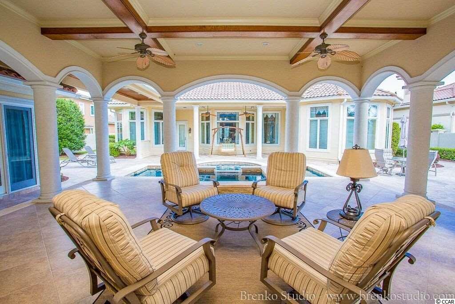
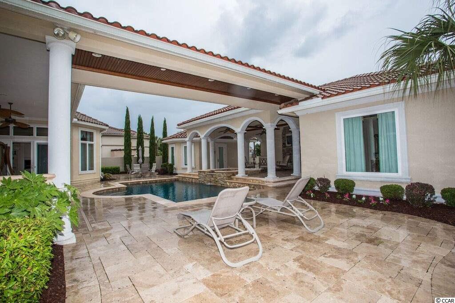
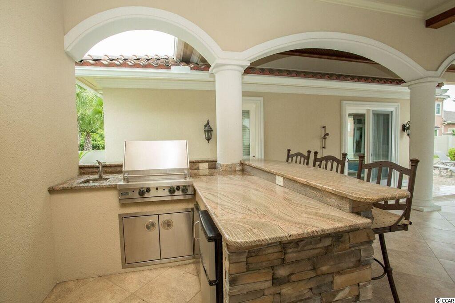
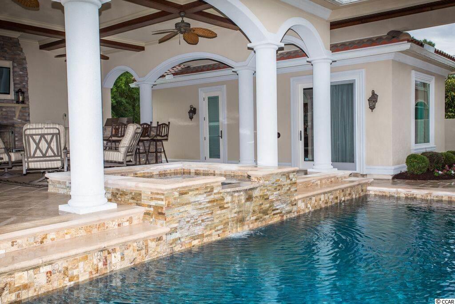
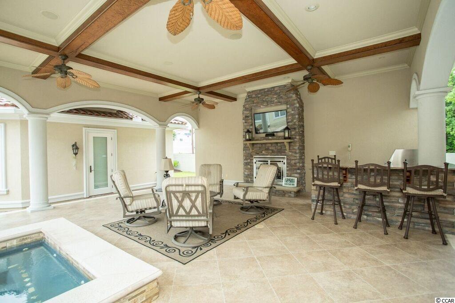
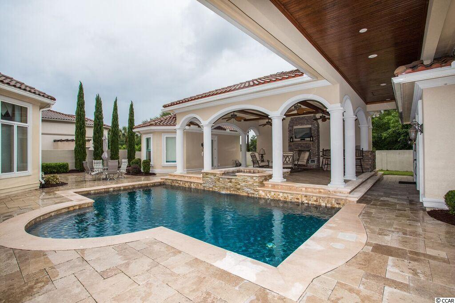
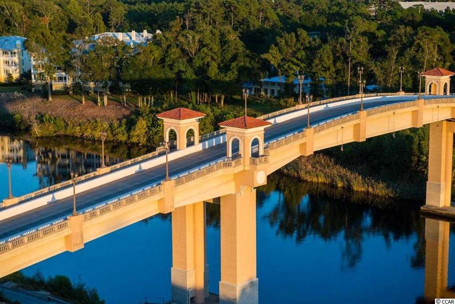
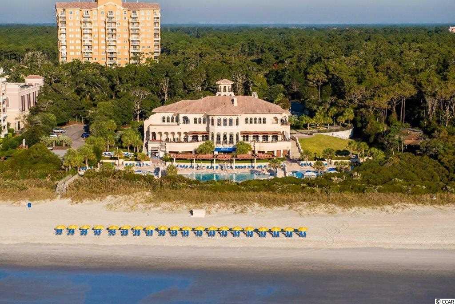
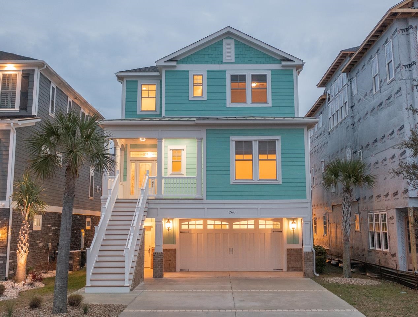
 MLS# 2304084
MLS# 2304084 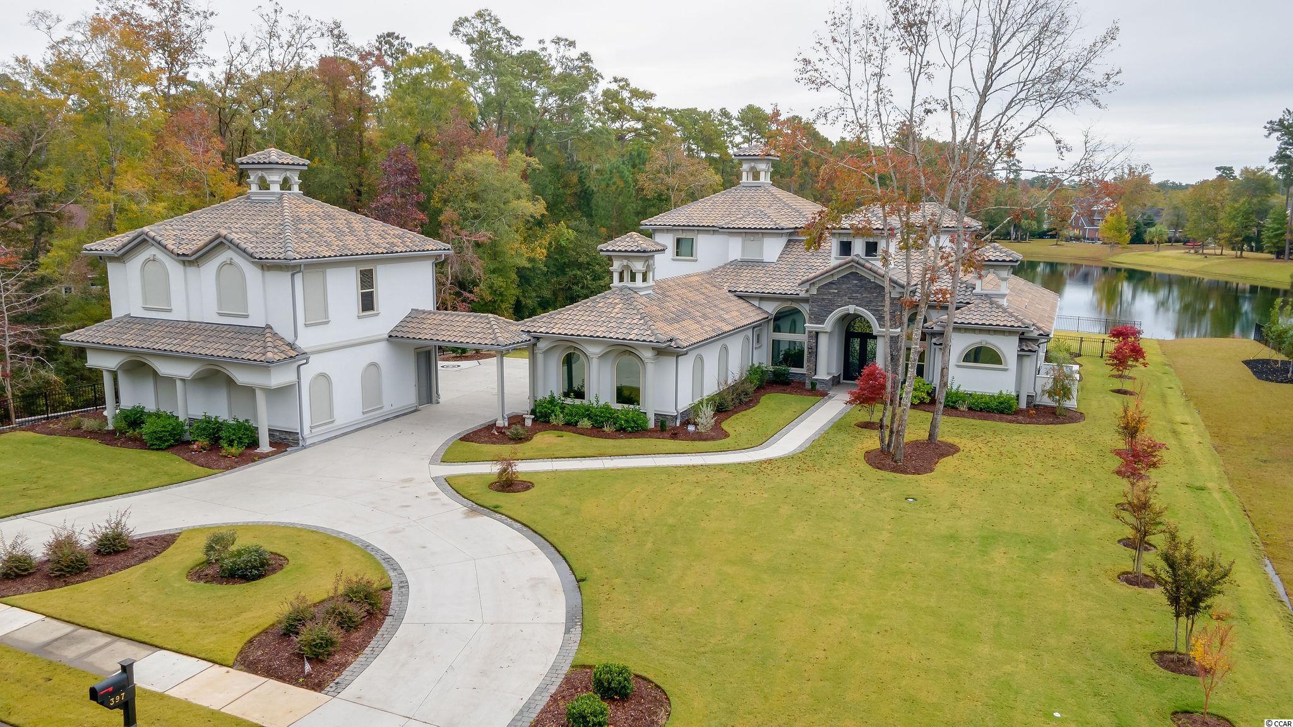
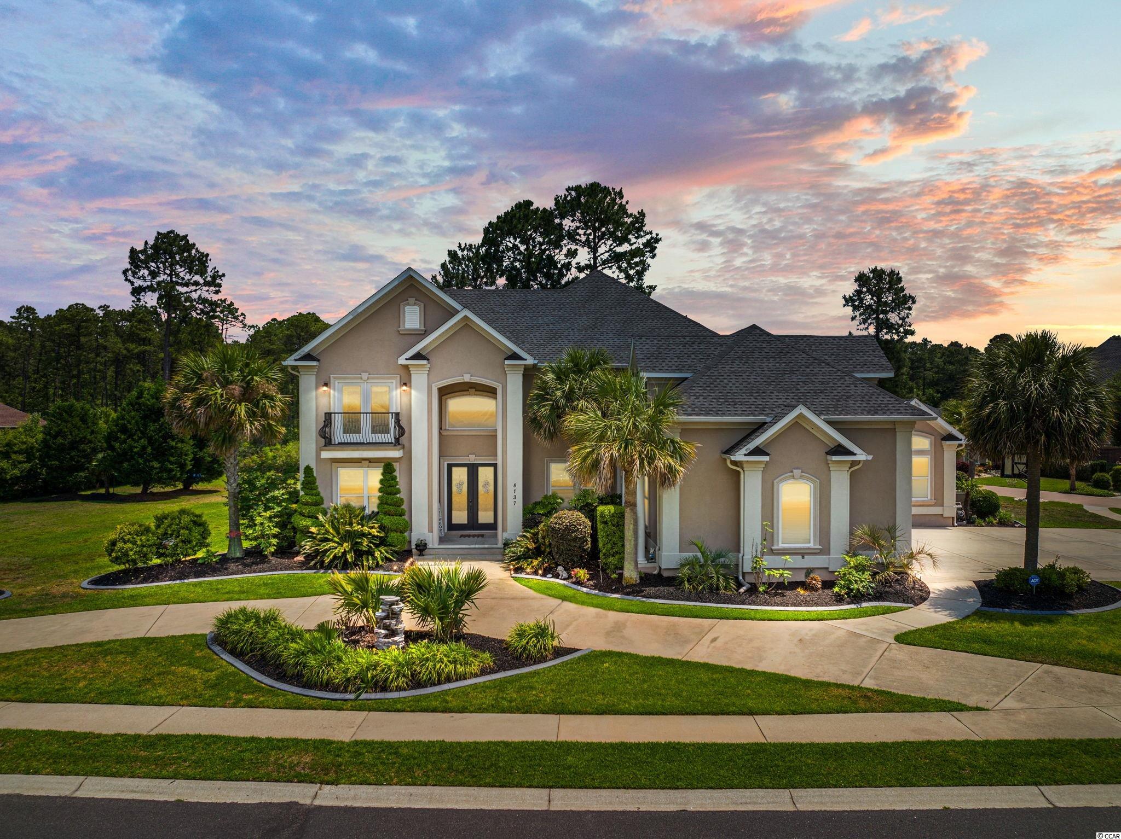
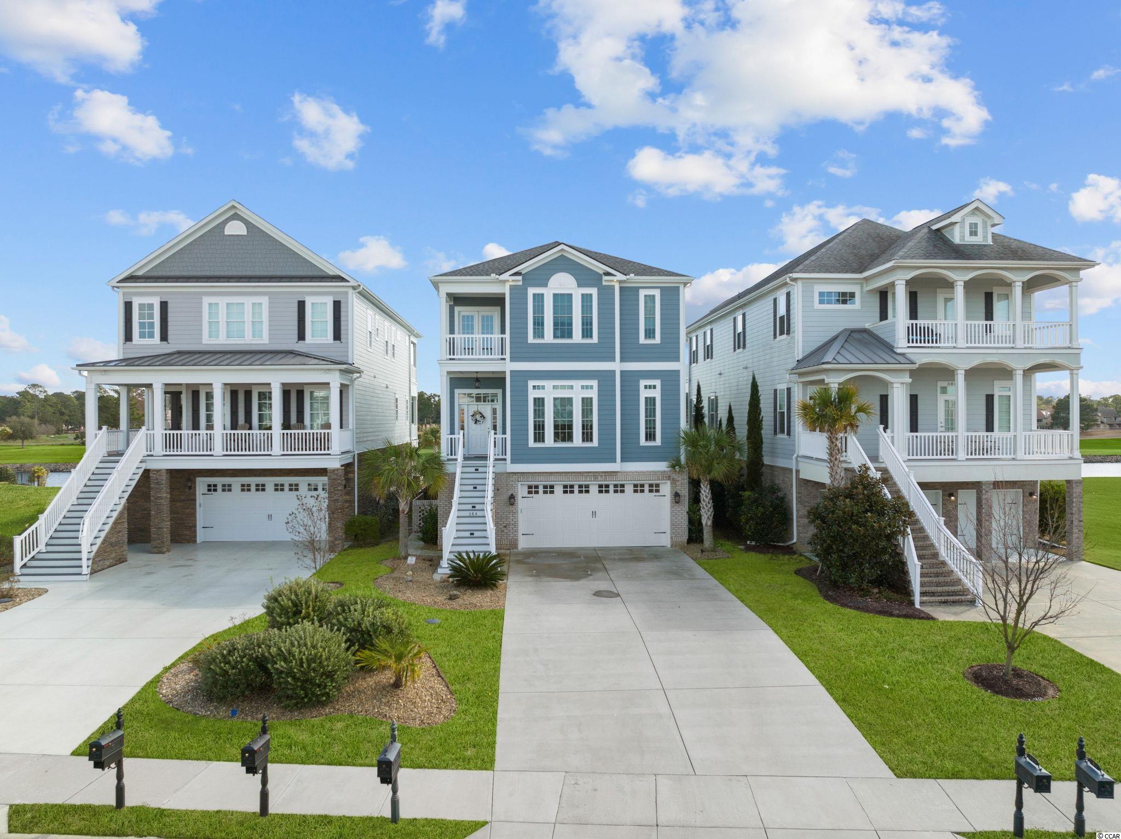
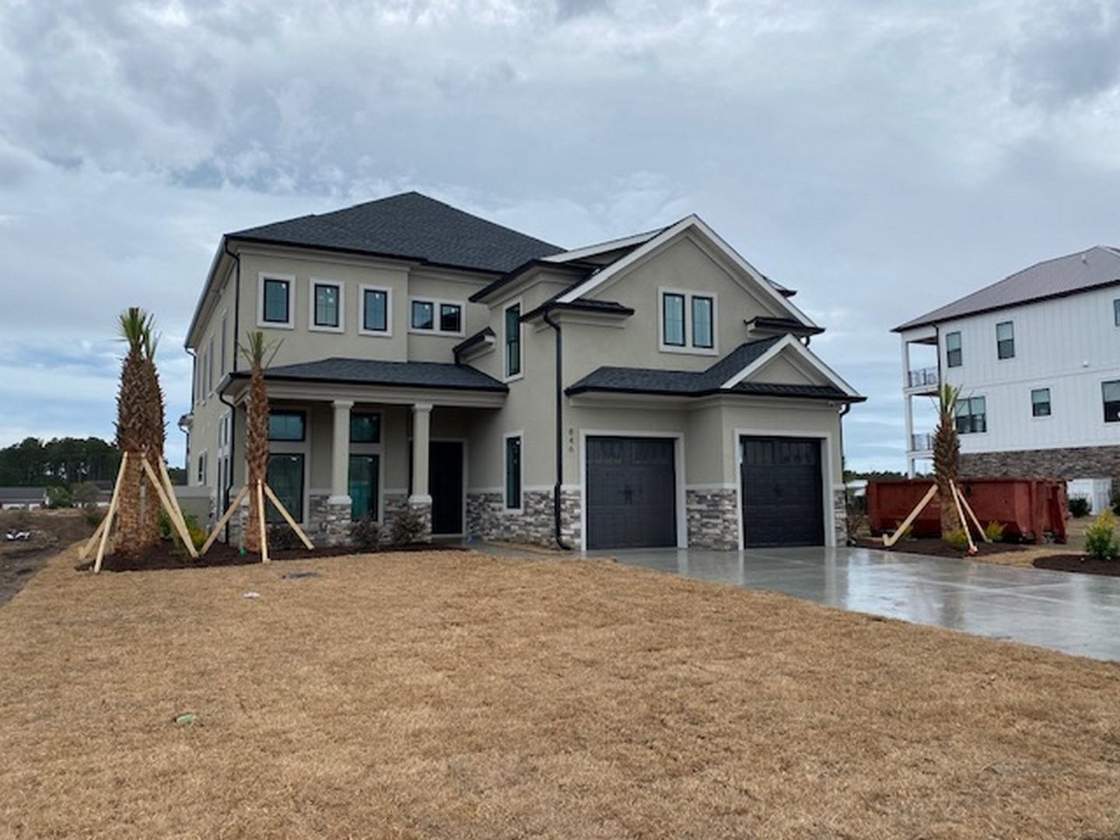
 Provided courtesy of © Copyright 2024 Coastal Carolinas Multiple Listing Service, Inc.®. Information Deemed Reliable but Not Guaranteed. © Copyright 2024 Coastal Carolinas Multiple Listing Service, Inc.® MLS. All rights reserved. Information is provided exclusively for consumers’ personal, non-commercial use,
that it may not be used for any purpose other than to identify prospective properties consumers may be interested in purchasing.
Images related to data from the MLS is the sole property of the MLS and not the responsibility of the owner of this website.
Provided courtesy of © Copyright 2024 Coastal Carolinas Multiple Listing Service, Inc.®. Information Deemed Reliable but Not Guaranteed. © Copyright 2024 Coastal Carolinas Multiple Listing Service, Inc.® MLS. All rights reserved. Information is provided exclusively for consumers’ personal, non-commercial use,
that it may not be used for any purpose other than to identify prospective properties consumers may be interested in purchasing.
Images related to data from the MLS is the sole property of the MLS and not the responsibility of the owner of this website.