Viewing Listing MLS# 1612538
North Myrtle Beach, SC 29582
- 4Beds
- 2Full Baths
- 1Half Baths
- 2,101SqFt
- 2004Year Built
- 814Unit #
- MLS# 1612538
- Residential
- Condominium
- Sold
- Approx Time on Market1 month, 30 days
- AreaNorth Myrtle Beach Area--Barefoot Resort
- CountyHorry
- Subdivision The Woodlands At Barefoot
Overview
OPEN HOUSE Saturday 6/18/2016, 1-4pm This is YOUR opportunity! Turnkey ready to move in! Our home has several thousand $$ dollars in unique upgrades. ""The Woodlands,"" Barefoot's only Gated townhouse community is rarely available. This gorgeous End-unit townhome is in pristine condition situated directly on the Greg Norman golf course with beautiful views from every angle. You will fall in love with this open floor plan. *Golf Membership is included and adds many additional golf and social privileges*Your HOA dues includes the building insurance along with a private beach cabana with a seasonal shuttle service, gated parking lot, a 15,000 square foot saltwater pool on the marina with adjacent restaurant, walking trails and so much more! Enjoy a Golf cart ride to the ocean and ocean drive venues, right across from Barefoot Landing and all that the beach has to offer. This is paradise! Your new home includes, in the Kitchen a new ceiling with recessed can lights, backsplash, sink and faucet. New Samsung black stainless appliances 18 tile flooring Master Bath/Walk-in closet New custom bath with 6' AROMA therapy steam shower with bench, body jets, and hand-held spray, new double sinks, granite counter tops. Custom walk-in closet with a pocket door closet (with additional storage added beneath the stairs) Comfort height toilets in all bath rooms New washer/dryer and storage cabinets in the laundry room with a custom barn door system. Our home has been newly painted a soothing modern color with new engineered wood floor and carpet throughout, we have wood blinds in all windows and the window treatments stay if you would like them to convey The Living Room has custom window cornices even a cat/dog door to porch all new door hardware throughout the home The second floor offers a spacious loft / 4th bedroom / bonus room with wet bar, our 3rd bedroom has custom office furniture that stays with home if you would like. Our Porch view is incredible and has floor-to-ceiling screens with vinyl windows, new tile flooring and double ceiling fans 2014 we installed a new heat pump & air handler including new and additional ductwork for better air flow New hot water heater home is wired for back-up generator The oversized 2 car garage is perfect for storing your new Cadillac Escalade golf car (optional) and beach toys. There is a utility sink, ceiling fans, pull-down ladder to attic, plenty of attic flooring for storage. The garage floor is painted and we also installed a custom garage door screen. The garage is complete with custom cabinets, plenty of work space! This is the perfect man cave, complete with surround sound & a flat screen TV that stay with the home. We have done all the work for you, all you need, is to move in and start enjoying the life style at ""The Woodlands""
Sale Info
Listing Date: 06-15-2016
Sold Date: 08-15-2016
Aprox Days on Market:
1 month(s), 30 day(s)
Listing Sold:
8 Year(s), 2 month(s), 29 day(s) ago
Asking Price: $319,000
Selling Price: $325,000
Price Difference:
Reduced By $4,000
Agriculture / Farm
Grazing Permits Blm: ,No,
Horse: No
Grazing Permits Forest Service: ,No,
Grazing Permits Private: ,No,
Irrigation Water Rights: ,No,
Farm Credit Service Incl: ,No,
Crops Included: ,No,
Association Fees / Info
Hoa Frequency: Monthly
Hoa Fees: 463
Hoa: 1
Hoa Includes: AssociationManagement, CommonAreas, CableTV, Insurance, Internet, LegalAccounting, MaintenanceGrounds, Sewer, Trash, Water
Community Features: CableTV, GolfCartsOK, Gated, InternetAccess, Pool, Golf, LongTermRentalAllowed
Assoc Amenities: Gated, OwnerAllowedGolfCart, Pool, PetRestrictions, PetsAllowed, TenantAllowedGolfCart, TenantAllowedMotorcycle, Trash, CableTV, MaintenanceGrounds
Bathroom Info
Total Baths: 3.00
Halfbaths: 1
Fullbaths: 2
Bedroom Info
Beds: 4
Building Info
New Construction: No
Levels: Two
Year Built: 2004
Structure Type: Townhouse
Mobile Home Remains: ,No,
Zoning: MF
Common Walls: EndUnit
Construction Materials: Masonry
Entry Level: 1
Buyer Compensation
Exterior Features
Spa: No
Patio and Porch Features: Porch, Screened
Pool Features: Community, OutdoorPool
Foundation: Slab
Exterior Features: SprinklerIrrigation, Pool
Financial
Lease Renewal Option: ,No,
Garage / Parking
Garage: Yes
Carport: No
Parking Type: Garage, Private, GarageDoorOpener
Open Parking: No
Attached Garage: No
Green / Env Info
Interior Features
Floor Cover: Carpet, Tile, Wood
Fireplace: No
Laundry Features: WasherHookup
Furnished: Unfurnished
Interior Features: Attic, PermanentAtticStairs, SplitBedrooms, Workshop, WindowTreatments, BedroomonMainLevel, EntranceFoyer, HighSpeedInternet, Loft
Appliances: Dryer, Washer
Lot Info
Lease Considered: ,No,
Lease Assignable: ,No,
Acres: 0.00
Land Lease: No
Lot Description: CityLot, NearGolfCourse, OnGolfCourse
Misc
Pool Private: Yes
Pets Allowed: OwnerOnly, Yes
Offer Compensation
Other School Info
Property Info
County: Horry
View: Yes
Senior Community: No
Stipulation of Sale: None
View: GolfCourse
Property Sub Type Additional: Condominium,Townhouse
Property Attached: No
Security Features: SecuritySystem, GatedCommunity, SmokeDetectors
Disclosures: CovenantsRestrictionsDisclosure
Rent Control: No
Construction: Resale
Room Info
Basement: ,No,
Sold Info
Sold Date: 2016-08-15T00:00:00
Sqft Info
Building Sqft: 2700
Sqft: 2101
Tax Info
Unit Info
Unit: 814
Utilities / Hvac
Heating: Central, Electric
Cooling: CentralAir
Electric On Property: No
Cooling: Yes
Utilities Available: CableAvailable, PhoneAvailable, SewerAvailable, UndergroundUtilities, WaterAvailable, HighSpeedInternetAvailable
Heating: Yes
Water Source: Public
Waterfront / Water
Waterfront: No
Directions
From Highway 17 please take Barefoot Resort Bridge Road and follow to the first Roundabout. Make the right into The Woodlands. #814 is The 3rd building located on the right end unit next to the common area call for gate codeCourtesy of Coastal Strand Realtors
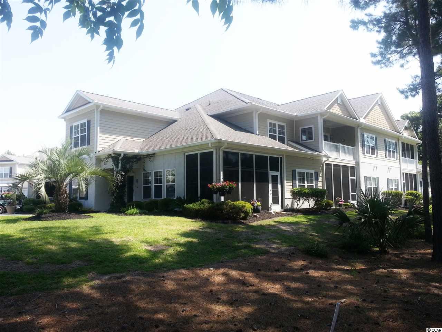
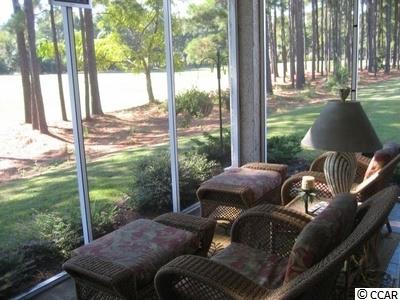
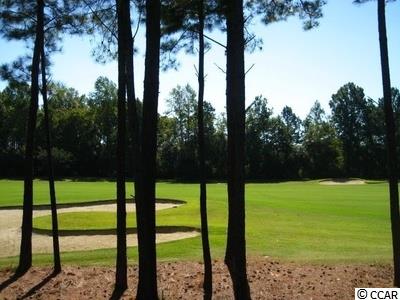
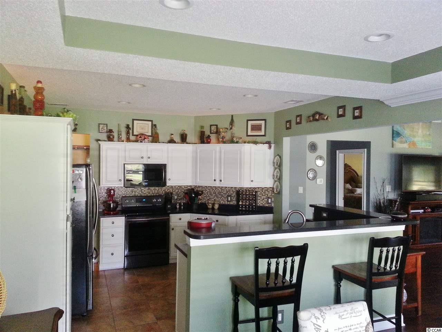
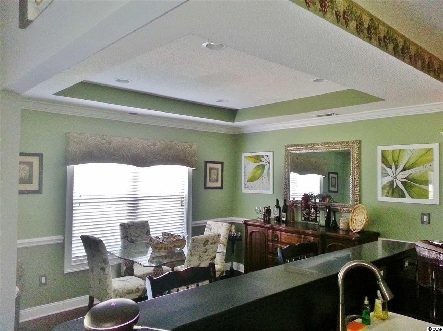
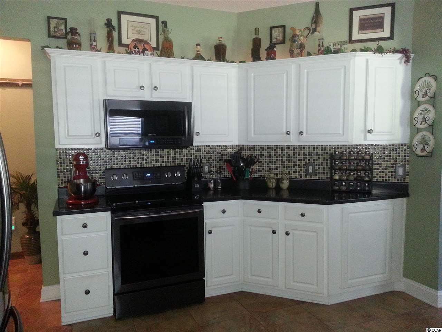
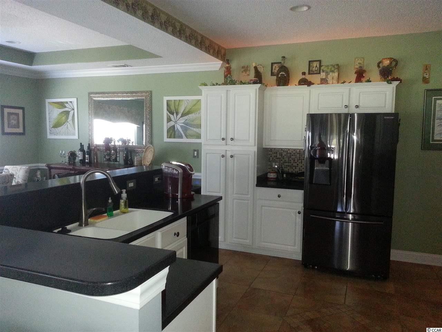
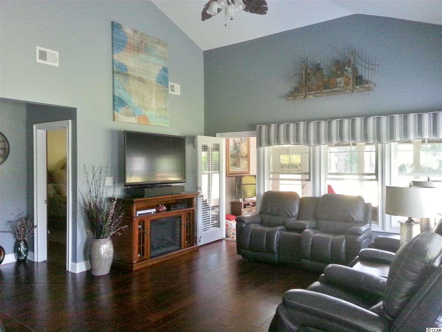
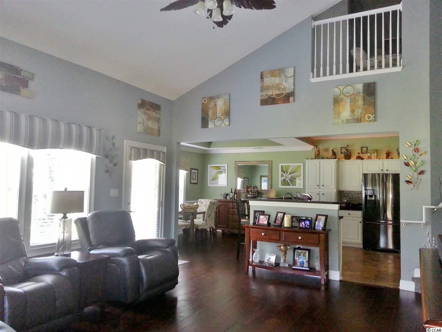
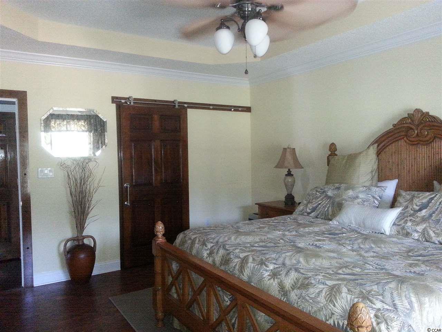
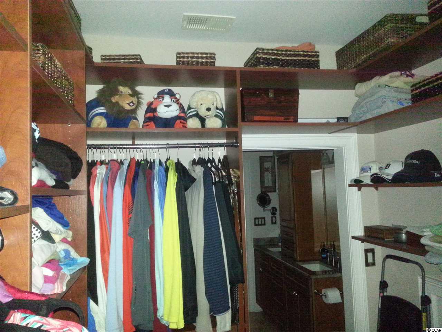
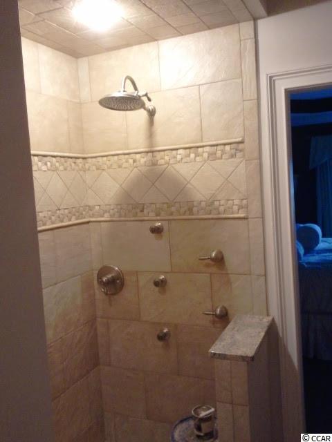
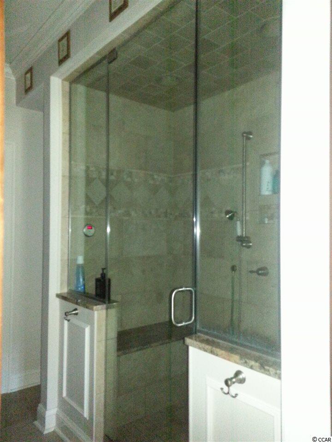
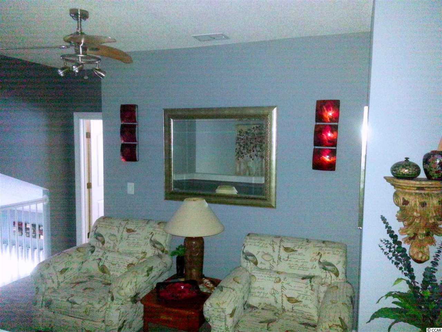
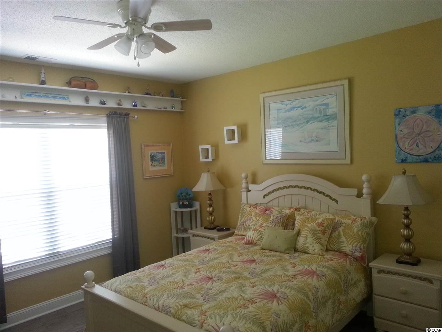
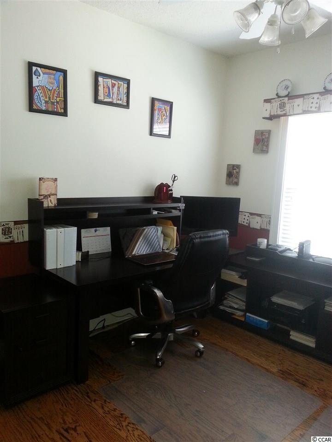
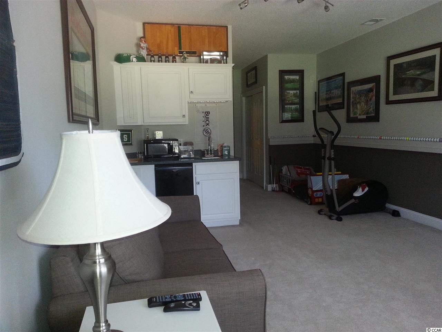
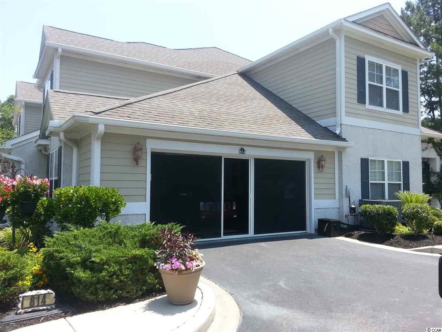
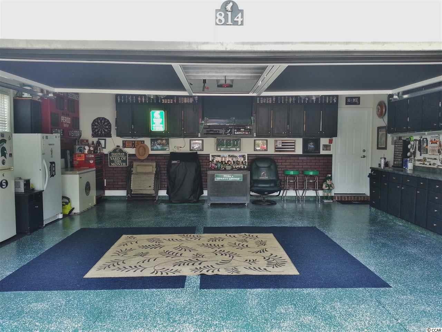
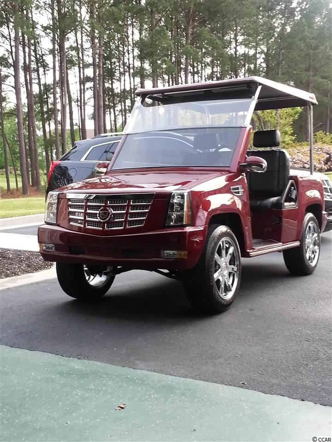
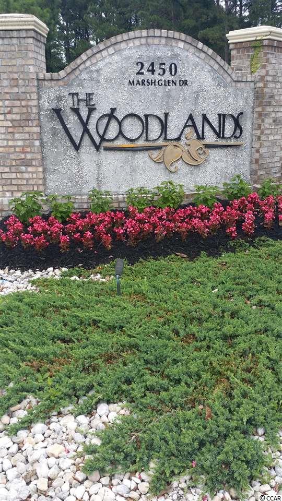
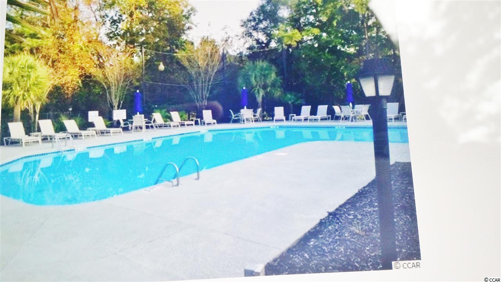
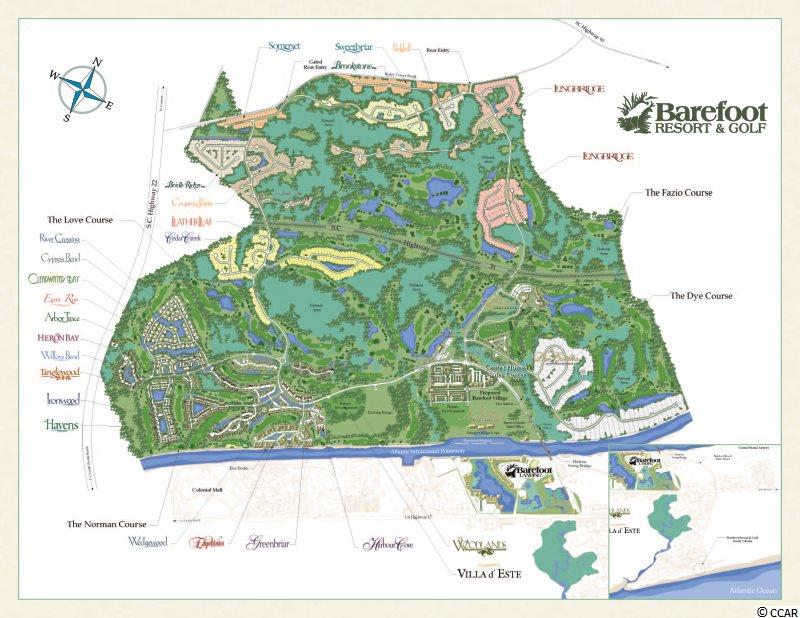
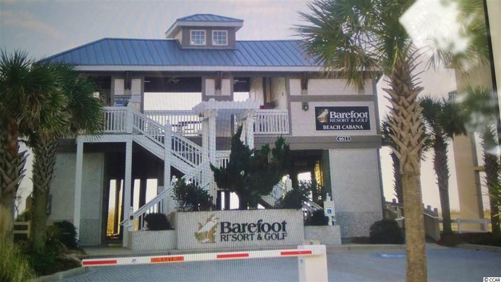
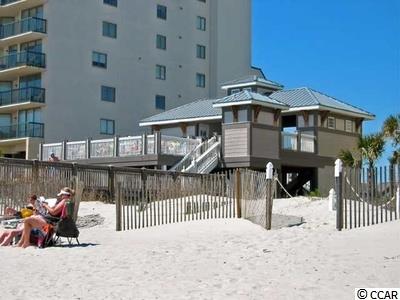
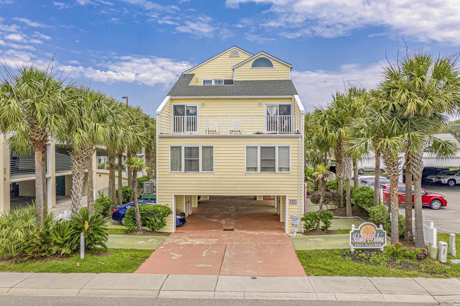
 MLS# 2204661
MLS# 2204661 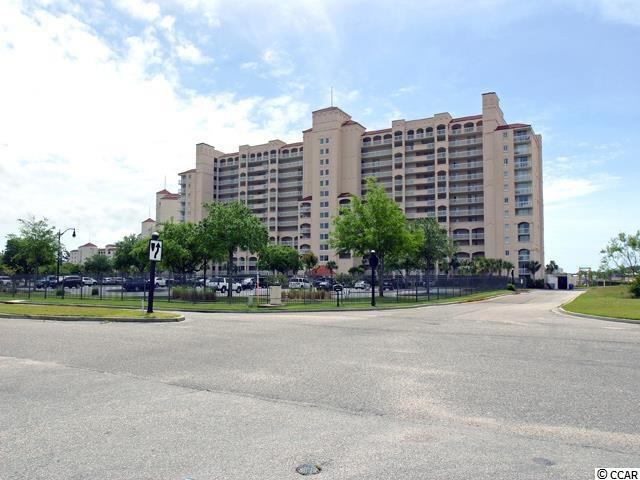
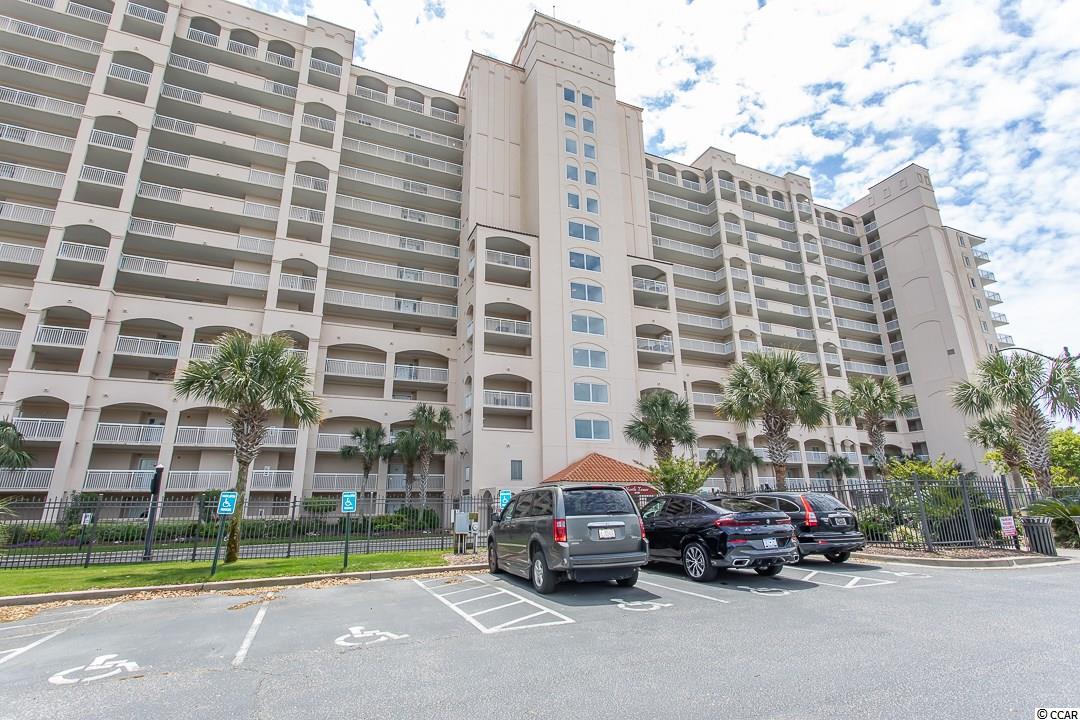
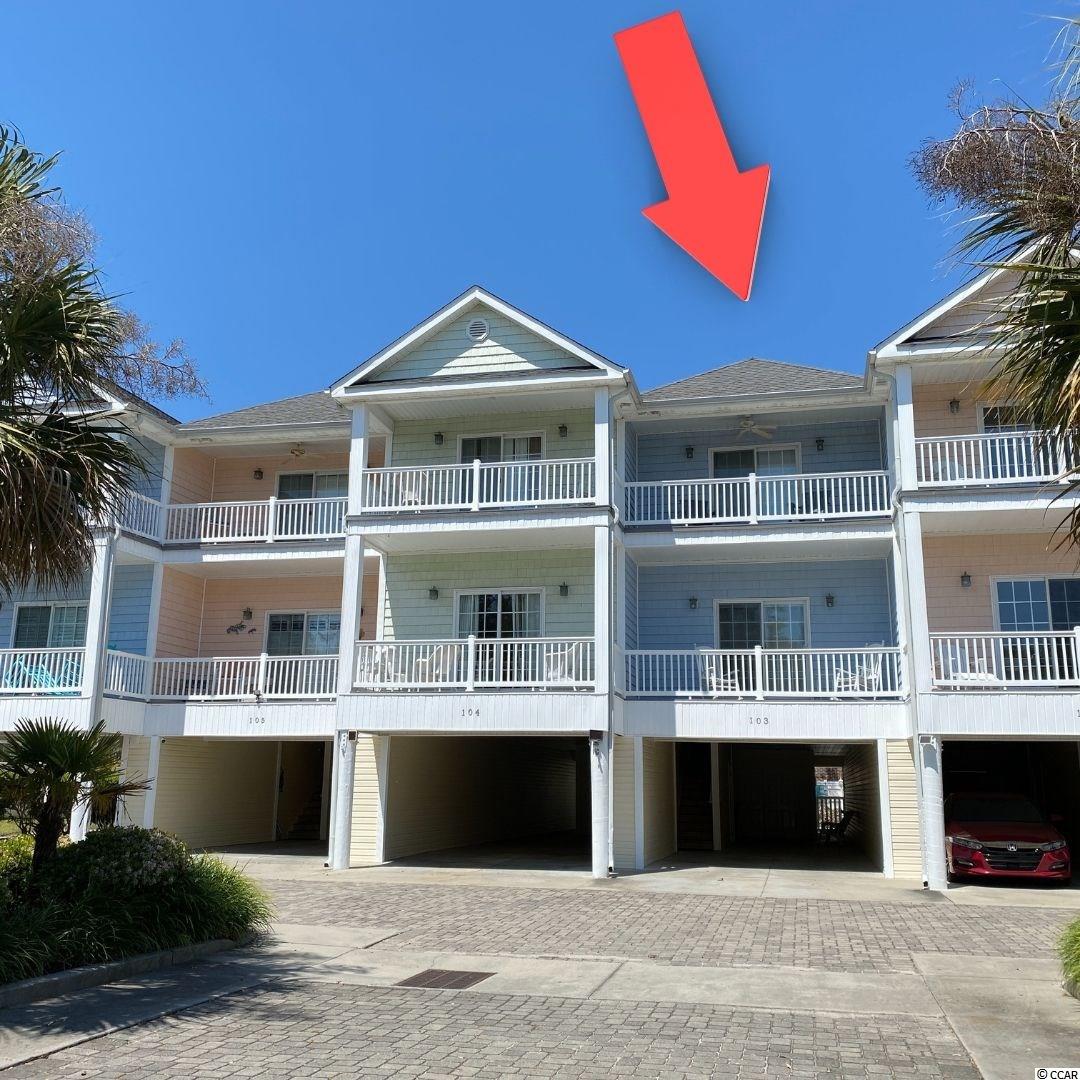
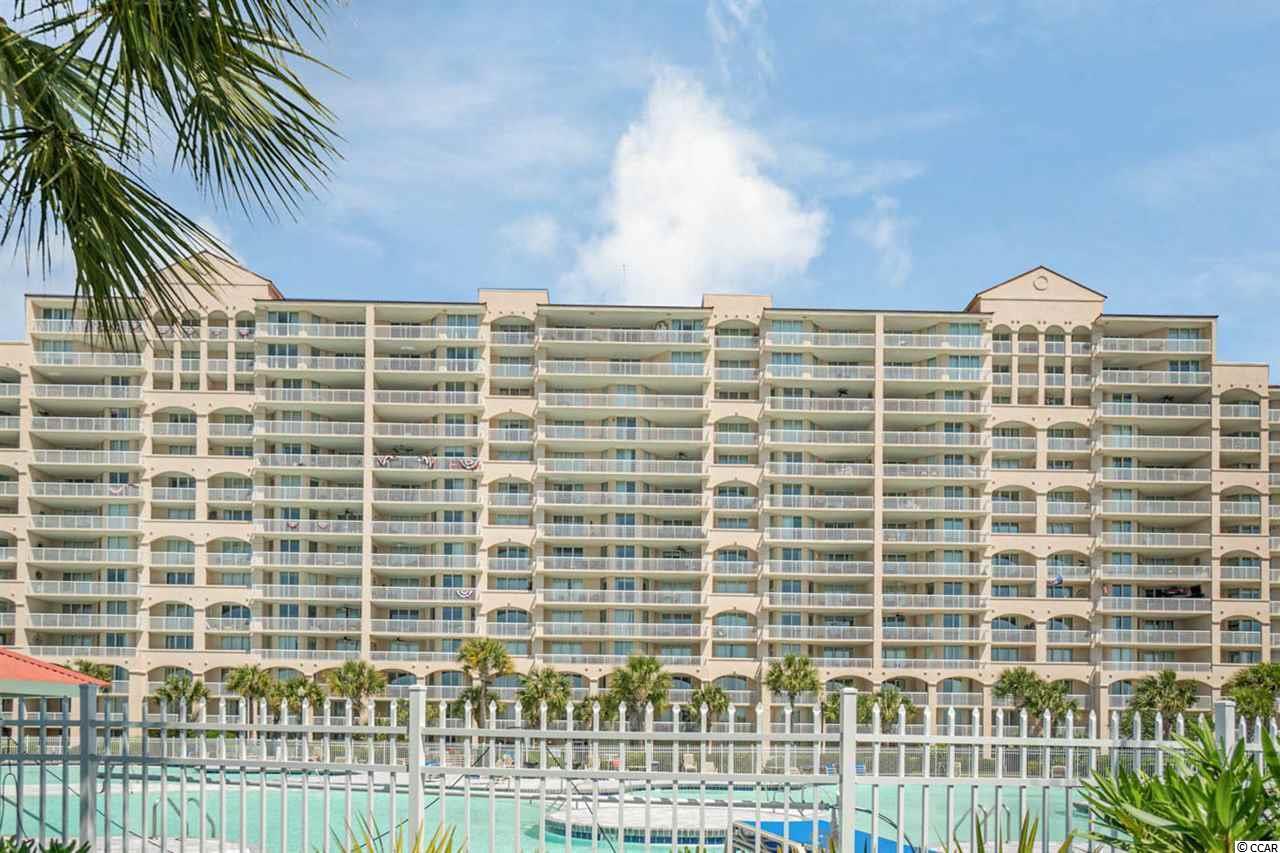
 Provided courtesy of © Copyright 2024 Coastal Carolinas Multiple Listing Service, Inc.®. Information Deemed Reliable but Not Guaranteed. © Copyright 2024 Coastal Carolinas Multiple Listing Service, Inc.® MLS. All rights reserved. Information is provided exclusively for consumers’ personal, non-commercial use,
that it may not be used for any purpose other than to identify prospective properties consumers may be interested in purchasing.
Images related to data from the MLS is the sole property of the MLS and not the responsibility of the owner of this website.
Provided courtesy of © Copyright 2024 Coastal Carolinas Multiple Listing Service, Inc.®. Information Deemed Reliable but Not Guaranteed. © Copyright 2024 Coastal Carolinas Multiple Listing Service, Inc.® MLS. All rights reserved. Information is provided exclusively for consumers’ personal, non-commercial use,
that it may not be used for any purpose other than to identify prospective properties consumers may be interested in purchasing.
Images related to data from the MLS is the sole property of the MLS and not the responsibility of the owner of this website.