Viewing Listing MLS# 1613761
Conway, SC 29526
- 4Beds
- 3Full Baths
- N/AHalf Baths
- 2,300SqFt
- 1994Year Built
- 0.00Acres
- MLS# 1613761
- Residential
- Detached
- Sold
- Approx Time on Market3 months, 16 days
- AreaConway Area--South of Conway Between 501 & Wacc. River
- CountyHorry
- Subdivision Forest Lake Estate
Overview
Beautifully maintained ALL Brick 4 Bedroom, 3 Bath home with screened in porch & large patio in Forest Lake Estates situated overlooking the Burning Ridge golf course. Kitchen features stainless steel appliances, granite countertops; pantry; breakfast bar and breakfast nook & above cabinetry lighting. There is also a formal dining area/foyer with hardwood flooring. The family has a gas fireplace and built-in shelves; French doors lead to the screened porch/deck with golf course views. Master suite features a door to the patio; tray ceilings; and 2 large walk-in closets. The master bath has 2 separate sinks- one with a vanity area; large tiled showed with bench; and large whirlpool tub. Split bedroom plan. One bedroom is on the opposite side of the home and has a private bath which is perfect for a second master suite or extended guests. Large circular driveway; garage has sink and cabinetry for storage. Large outdoor patio for grilling and a screened in porch for relaxing and enjoying golf course views. Home features include a security system and a central vacuum system. Home has been well maintained and with all brick- there is low maintenance. Location is perfect and is near shopping, dining, and only a short drive to the famous beaches; medical facilities and the Conway Medical Center is only a mile away.
Sale Info
Listing Date: 07-03-2016
Sold Date: 10-20-2016
Aprox Days on Market:
3 month(s), 16 day(s)
Listing Sold:
8 Year(s), 13 day(s) ago
Asking Price: $299,900
Selling Price: $279,000
Price Difference:
Reduced By $20,900
Agriculture / Farm
Grazing Permits Blm: ,No,
Horse: No
Grazing Permits Forest Service: ,No,
Grazing Permits Private: ,No,
Irrigation Water Rights: ,No,
Farm Credit Service Incl: ,No,
Crops Included: ,No,
Association Fees / Info
Hoa Frequency: Annually
Hoa Fees: 38
Hoa: 1
Community Features: LongTermRentalAllowed
Bathroom Info
Total Baths: 3.00
Fullbaths: 3
Bedroom Info
Beds: 4
Building Info
New Construction: No
Levels: Two
Year Built: 1994
Mobile Home Remains: ,No,
Zoning: RES
Style: Ranch
Construction Materials: Brick, BrickVeneer
Buyer Compensation
Exterior Features
Spa: No
Patio and Porch Features: RearPorch, Deck, FrontPorch, Patio, Porch, Screened
Exterior Features: Deck, Porch, Patio, Storage
Financial
Lease Renewal Option: ,No,
Garage / Parking
Parking Capacity: 6
Garage: Yes
Carport: No
Parking Type: Attached, TwoCarGarage, Garage, GarageDoorOpener
Open Parking: No
Attached Garage: Yes
Garage Spaces: 2
Green / Env Info
Green Energy Efficient: Doors, Windows
Interior Features
Floor Cover: Carpet, Tile, Wood
Door Features: InsulatedDoors
Fireplace: Yes
Laundry Features: WasherHookup
Interior Features: CentralVacuum, Fireplace, SplitBedrooms, WindowTreatments, BreakfastBar, BedroomonMainLevel, BreakfastArea, EntranceFoyer, StainlessSteelAppliances, SolidSurfaceCounters
Appliances: Dishwasher, Disposal, Microwave, Range, Refrigerator
Lot Info
Lease Considered: ,No,
Lease Assignable: ,No,
Acres: 0.00
Land Lease: No
Lot Description: OutsideCityLimits, OnGolfCourse, Rectangular
Misc
Pool Private: No
Offer Compensation
Other School Info
Property Info
County: Horry
View: No
Senior Community: No
Stipulation of Sale: None
Property Sub Type Additional: Detached
Property Attached: No
Security Features: SecuritySystem, SmokeDetectors
Disclosures: CovenantsRestrictionsDisclosure,SellerDisclosure
Rent Control: No
Construction: Resale
Room Info
Basement: ,No,
Sold Info
Sold Date: 2016-10-20T00:00:00
Sqft Info
Building Sqft: 3100
Sqft: 2300
Tax Info
Tax Legal Description: Lot 107
Unit Info
Utilities / Hvac
Heating: Central, Electric, ForcedAir
Cooling: CentralAir
Electric On Property: No
Cooling: Yes
Heating: Yes
Waterfront / Water
Waterfront: No
Directions
US-501 to Singleton Ridge Drive; Left on Myrtle Trace Drive; Right on Burning Ridge; Left on Timber Ridge; Right on Sand Ridge; Left on Forest Lake; home is on the right.Courtesy of Re/max Southern Shores - Cell: 843-997-6664
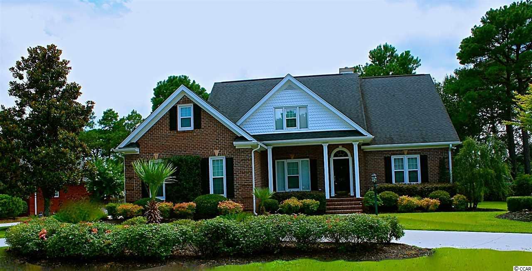
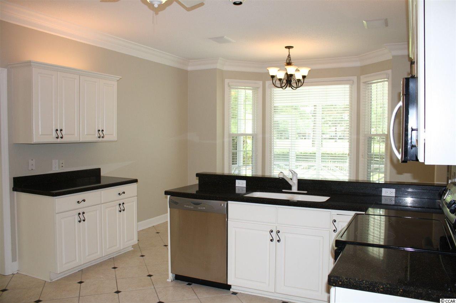
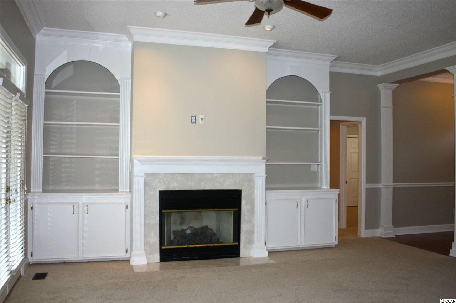
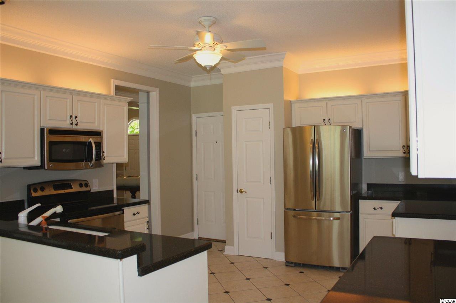
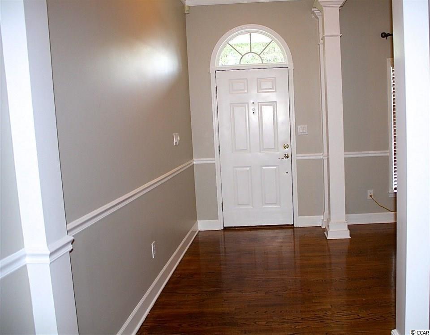
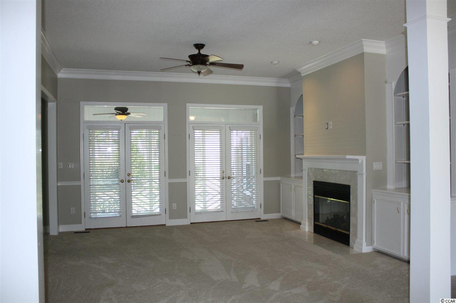
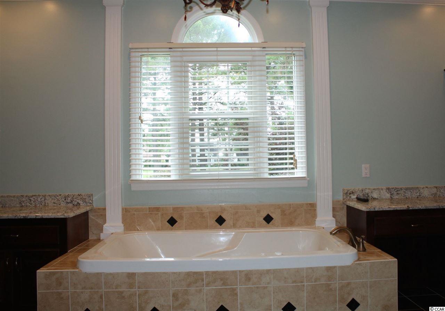
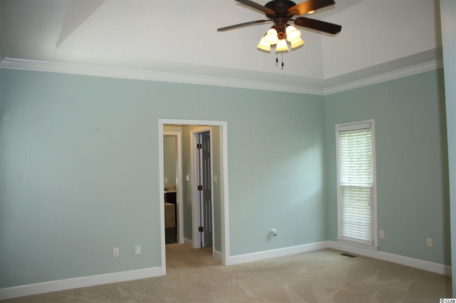
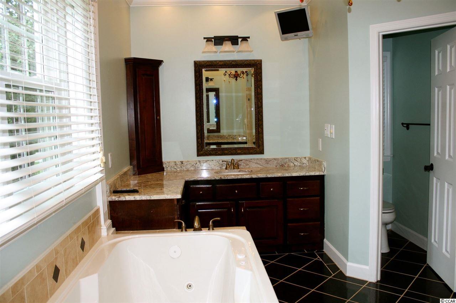
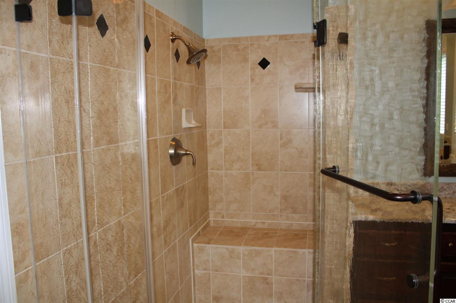
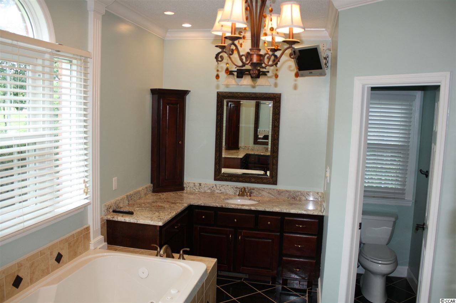
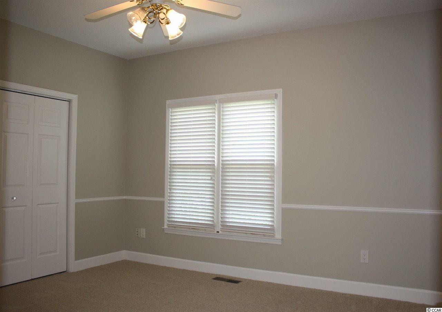
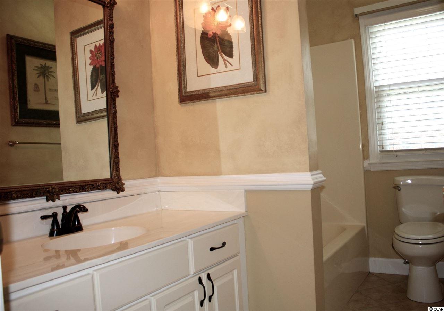
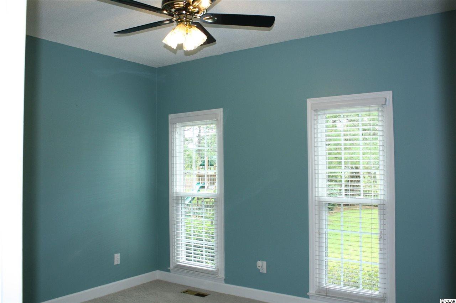
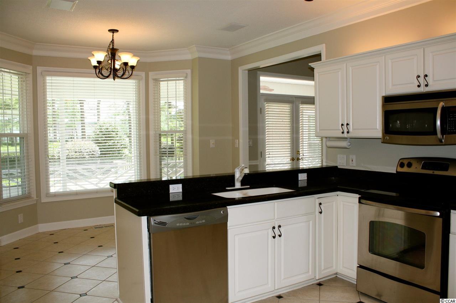
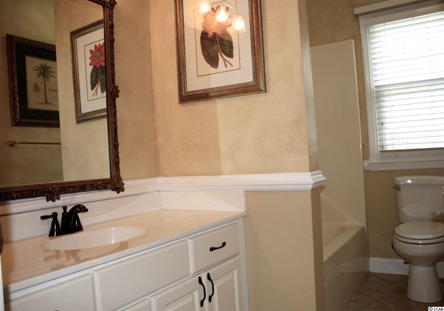
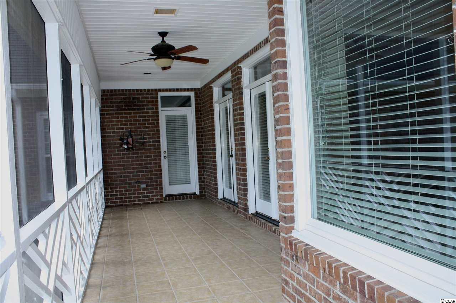
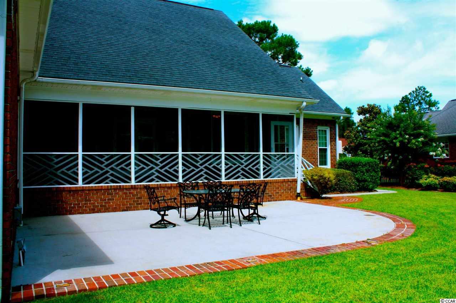
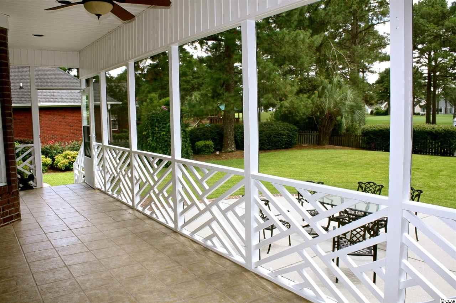
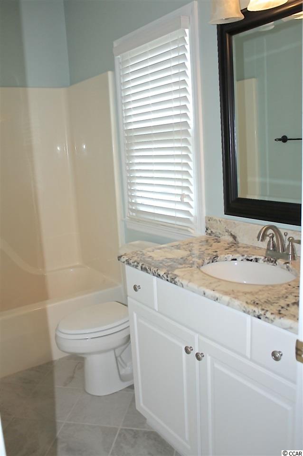
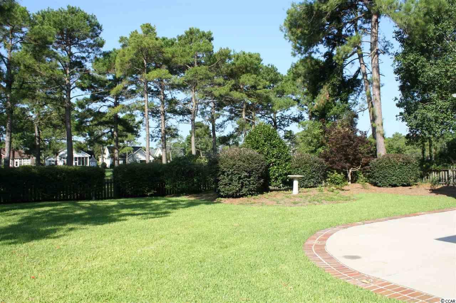
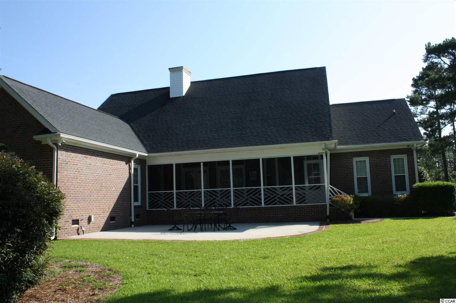
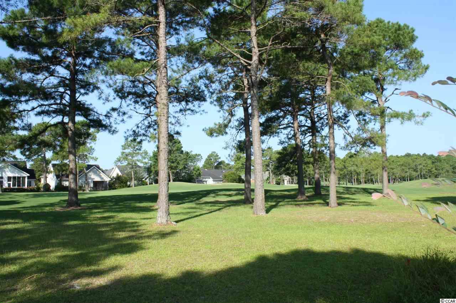
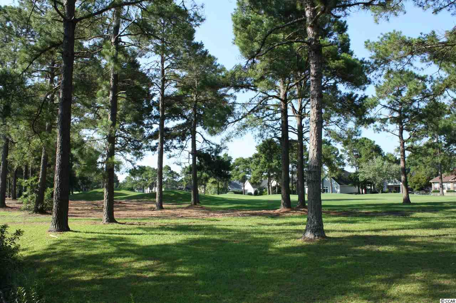
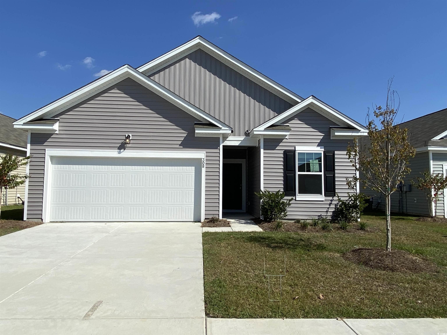
 MLS# 2424566
MLS# 2424566 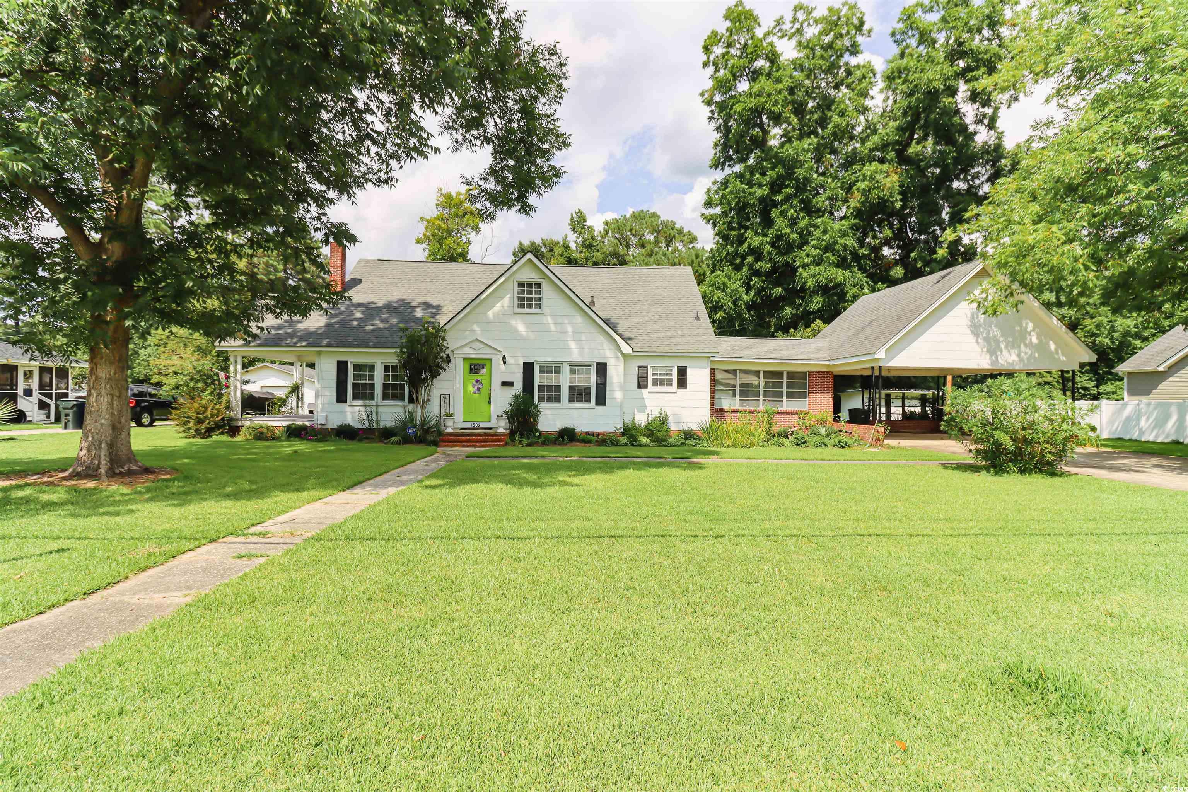
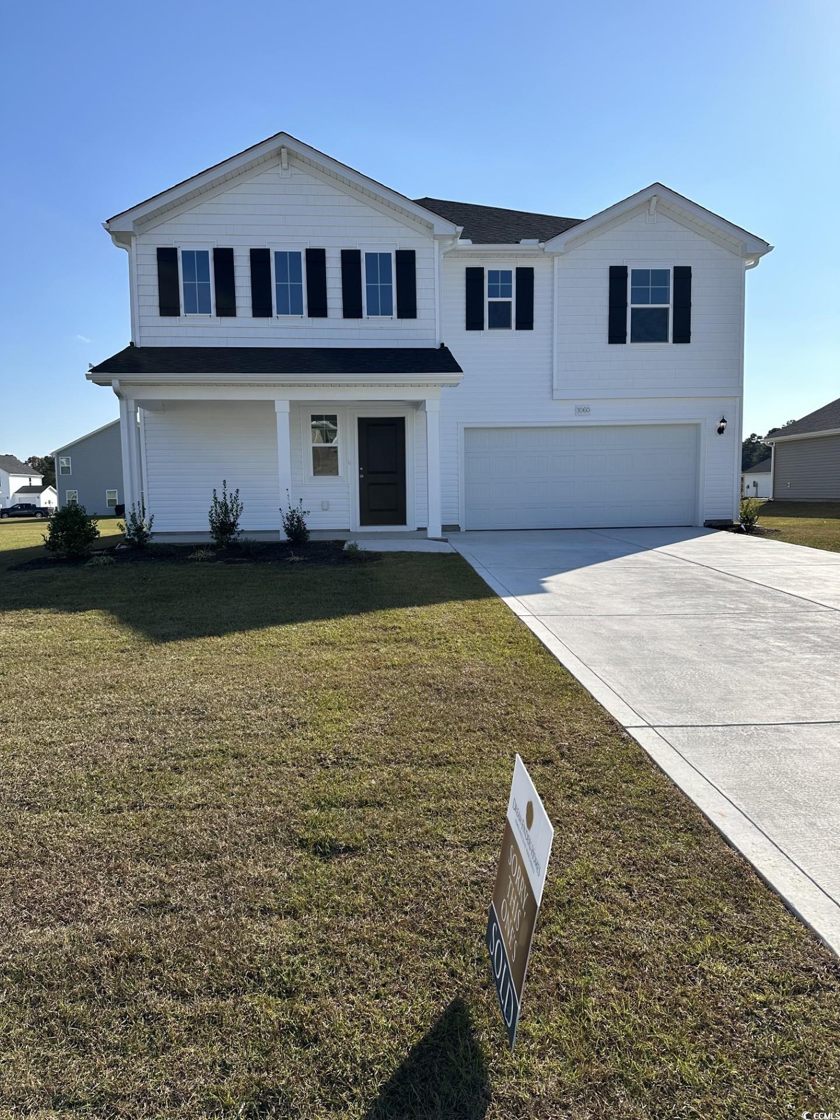
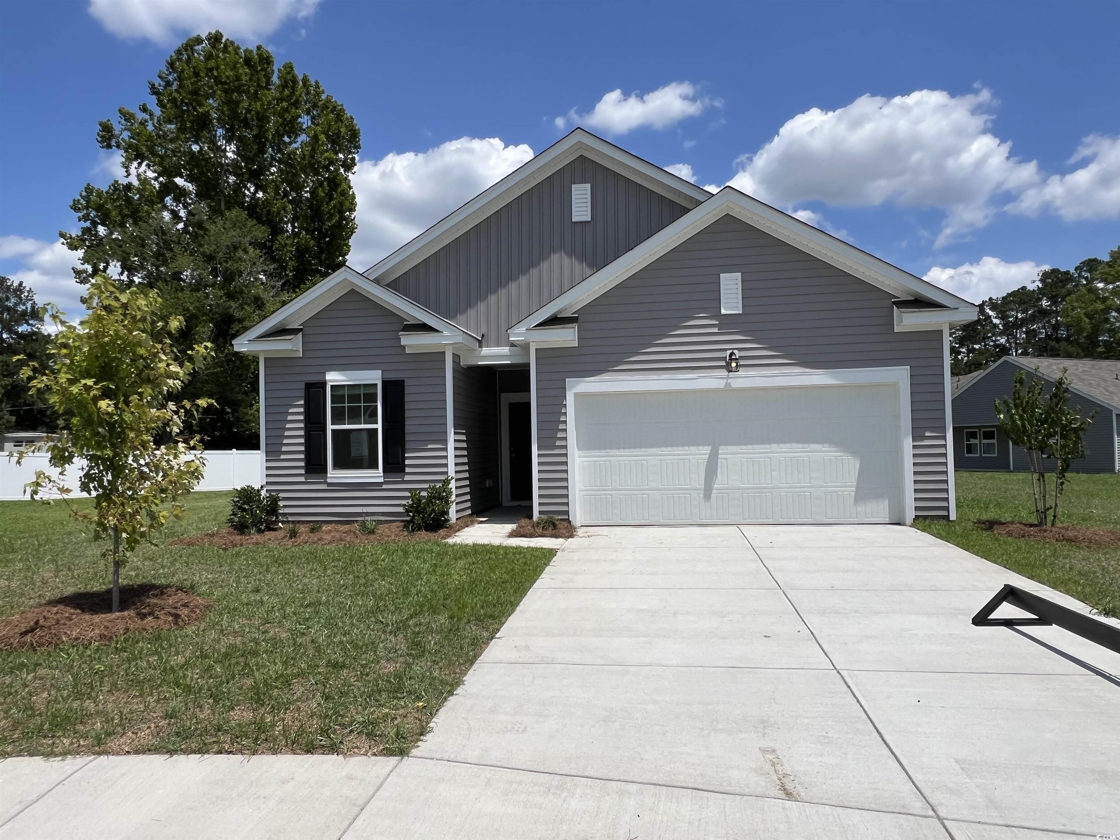
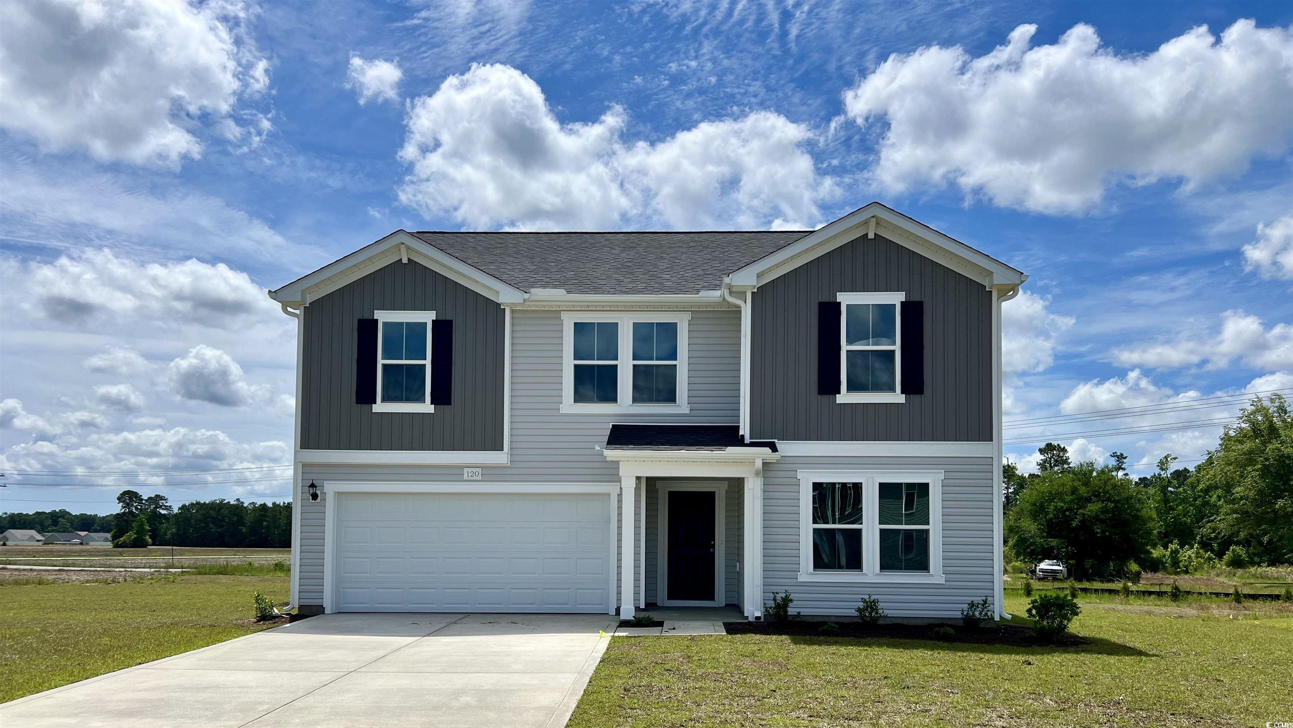
 Provided courtesy of © Copyright 2024 Coastal Carolinas Multiple Listing Service, Inc.®. Information Deemed Reliable but Not Guaranteed. © Copyright 2024 Coastal Carolinas Multiple Listing Service, Inc.® MLS. All rights reserved. Information is provided exclusively for consumers’ personal, non-commercial use,
that it may not be used for any purpose other than to identify prospective properties consumers may be interested in purchasing.
Images related to data from the MLS is the sole property of the MLS and not the responsibility of the owner of this website.
Provided courtesy of © Copyright 2024 Coastal Carolinas Multiple Listing Service, Inc.®. Information Deemed Reliable but Not Guaranteed. © Copyright 2024 Coastal Carolinas Multiple Listing Service, Inc.® MLS. All rights reserved. Information is provided exclusively for consumers’ personal, non-commercial use,
that it may not be used for any purpose other than to identify prospective properties consumers may be interested in purchasing.
Images related to data from the MLS is the sole property of the MLS and not the responsibility of the owner of this website.