Viewing Listing MLS# 1614236
Myrtle Beach, SC 29577
- 3Beds
- 2Full Baths
- 1Half Baths
- 1,351SqFt
- 2004Year Built
- 0.00Acres
- MLS# 1614236
- Residential
- Townhouse
- Sold
- Approx Time on Market4 months, 24 days
- AreaMyrtle Beach Area--Southern Limit To 10th Ave N
- CountyHorry
- Subdivision Parkview Subdivision - 17th Ave. S
Overview
Beautiful 3 bedroom 2.5 bathroom end unit townhouse overlooking the lake! Located in the gated community of Parkview, this premier townhouse is also just steps away from the pool/clubhouse. Parkview is only 1 mile away from the beach (walking distance) and centrally located next to Myrtle Beach Airport, restaurants, shopping, and plenty of Myrtle Beach attractions. You could not ask for a better location! The exterior features brick veneer and vinyl siding before stepping through the front door. The interior of the home features carpet and vinyl flooring. Once inside you immediately notice the bright lighting and open floor plan. The living room is quite spacious and the open staircase and upstairs loft accentuate that. The large master bedroom sits on the first floor and features two closets and a master bathroom on-suite. The master bathroom has lots of space, duel sink bowls, and access to the separate laundry/utility room (unit comes with Washer & Dryer). Walking through the first floor to the back of the house you reach the functional kitchen and dining room area. The kitchen features and array of appliances, pantry, breakfast bar, and lots of cabinet space. The dining room area sits off the kitchen and is large enough to accommodate furniture without crowding the room. The half bathroom sits off the dining room area next to the pantry. The best part about the kitchen and dining room is the amount of natural light from the back patio which sits directly off the back of the house. The patio/backyard provides one of the best views in the community, being located directly on the lake. The second floor features a full bathroom directly across when you come up the steps. The second bedroom loft upgrade is to the right and features a vaulted ceiling, large walk-in closet, linen closet, and a great view of the living room down below. The third bedroom sits on the left side of the stairs next to a linen closet with lots of shelve space. This bedroom is the second largest in the house and features a view of the pool from the window. Walking through the Parkview community the landscaping is beautiful and well maintained. The large pool and clubhouse sits right in the middle of the subdivision. From this unit the pool, clubhouse, and main gate are within walking distance for ease of access and you do not sit next to the road so the atmosphere is extremely peaceful and quiet. This spacious 3 bedroom townhouse is one of the best deals in the area and will not last long on the market!
Sale Info
Listing Date: 07-10-2016
Sold Date: 12-05-2016
Aprox Days on Market:
4 month(s), 24 day(s)
Listing Sold:
7 Year(s), 11 month(s), 9 day(s) ago
Asking Price: $123,900
Selling Price: $119,000
Price Difference:
Reduced By $4,900
Agriculture / Farm
Grazing Permits Blm: ,No,
Horse: No
Grazing Permits Forest Service: ,No,
Grazing Permits Private: ,No,
Irrigation Water Rights: ,No,
Farm Credit Service Incl: ,No,
Crops Included: ,No,
Association Fees / Info
Hoa Frequency: Monthly
Hoa Fees: 199
Hoa: 1
Hoa Includes: CommonAreas, Insurance, LegalAccounting, MaintenanceGrounds, Pools, RecreationFacilities, Sewer, Trash, Water
Community Features: Clubhouse, CableTV, Gated, Pool, RecreationArea, LongTermRentalAllowed
Assoc Amenities: Clubhouse, Gated, Pool, PetRestrictions, Trash, CableTV, MaintenanceGrounds
Bathroom Info
Total Baths: 3.00
Halfbaths: 1
Fullbaths: 2
Bedroom Info
Beds: 3
Building Info
New Construction: No
Levels: Two
Year Built: 2004
Structure Type: Townhouse
Mobile Home Remains: ,No,
Zoning: RES
Construction Materials: VinylSiding
Entry Level: 1
Building Name: Parkview
Buyer Compensation
Exterior Features
Spa: No
Patio and Porch Features: RearPorch, FrontPorch, Patio
Pool Features: Community, OutdoorPool
Foundation: Slab
Exterior Features: Pool, Porch, Patio, Storage
Financial
Lease Renewal Option: ,No,
Garage / Parking
Garage: No
Carport: No
Parking Type: TwoSpaces
Open Parking: No
Attached Garage: No
Green / Env Info
Green Energy Efficient: Doors, Windows
Interior Features
Floor Cover: Carpet, Vinyl
Door Features: InsulatedDoors
Fireplace: No
Furnished: Unfurnished
Interior Features: EntranceFoyer, WindowTreatments, BedroomonMainLevel, Loft
Appliances: Dryer, Washer
Lot Info
Lease Considered: ,No,
Lease Assignable: ,No,
Acres: 0.00
Land Lease: No
Lot Description: CityLot, LakeFront, Pond
Misc
Pool Private: Yes
Pets Allowed: OwnerOnly, Yes
Offer Compensation
Other School Info
Property Info
County: Horry
View: Yes
Senior Community: No
Stipulation of Sale: None
View: Lake, Pond
Property Sub Type Additional: Townhouse
Property Attached: No
Security Features: GatedCommunity, SmokeDetectors
Disclosures: CovenantsRestrictionsDisclosure,SellerDisclosure
Rent Control: No
Construction: Resale
Room Info
Basement: ,No,
Sold Info
Sold Date: 2016-12-05T00:00:00
Sqft Info
Building Sqft: 1401
Sqft: 1351
Tax Info
Unit Info
Utilities / Hvac
Heating: Central, Electric
Cooling: CentralAir
Electric On Property: No
Cooling: Yes
Utilities Available: CableAvailable, ElectricityAvailable, Other, PhoneAvailable, SewerAvailable, WaterAvailable
Heating: Yes
Water Source: Public
Waterfront / Water
Waterfront: Yes
Waterfront Features: LakeFront
Schools
Elem: Myrtle Beach Elementary School
Middle: Myrtle Beach Middle School
High: Myrtle Beach High School
Directions
Parkview subdivision is located off of 17th Avenue South in Myrtle Beach. Once through the first gate, make left onto Portrait Circle, then make a right onto Pinnacle Lane. 1016 is ahead on the right.Courtesy of Jerry Pinkas R E Experts - Main Line: 843-839-9870
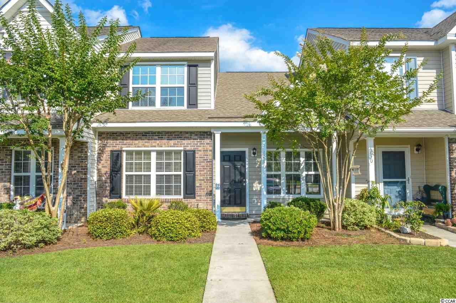
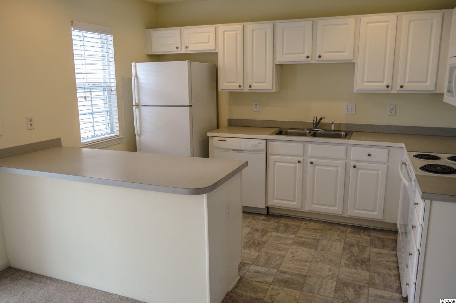
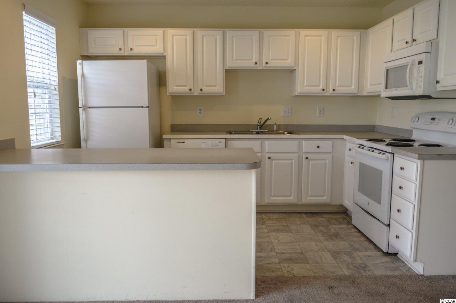
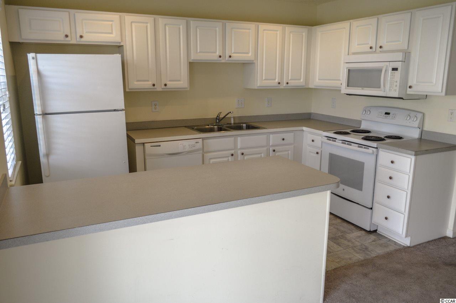
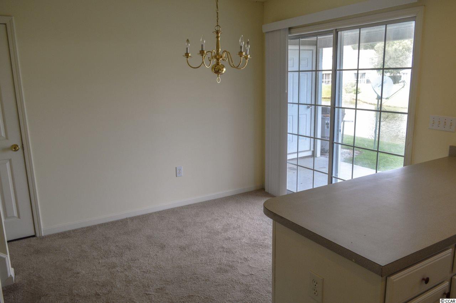
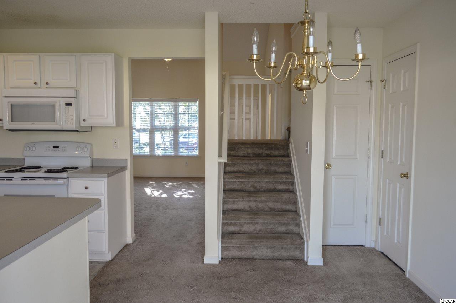
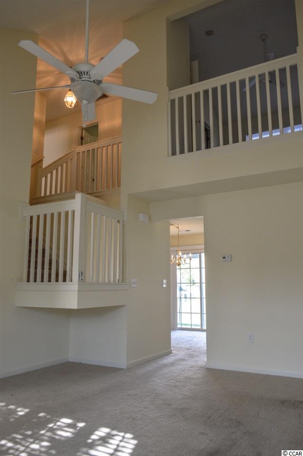
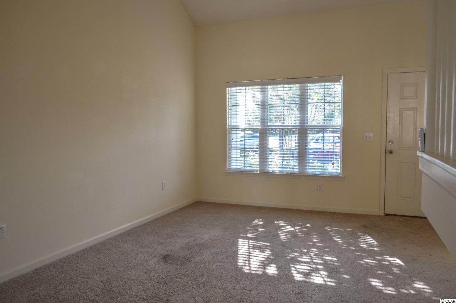
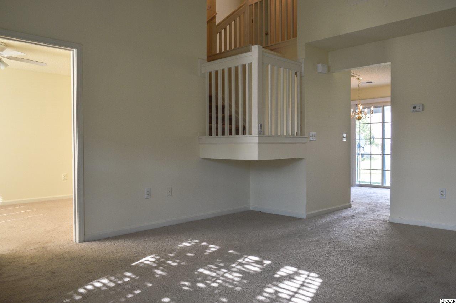
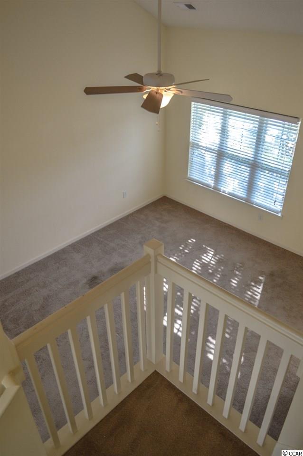
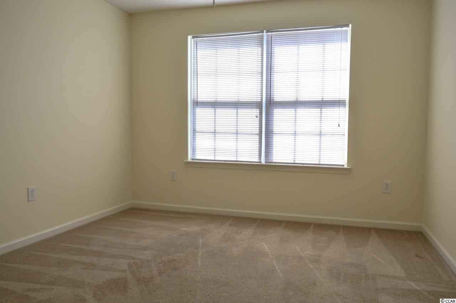
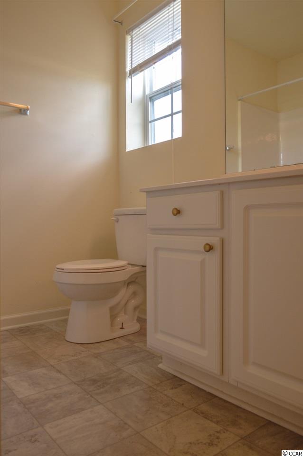
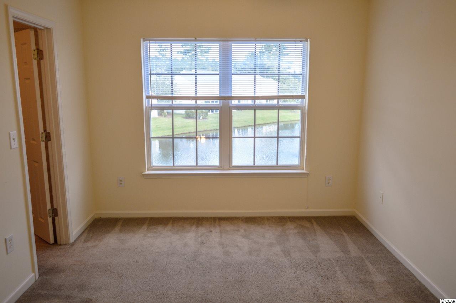
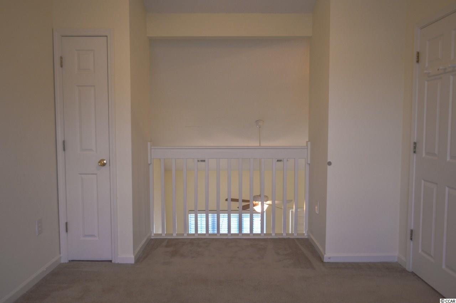
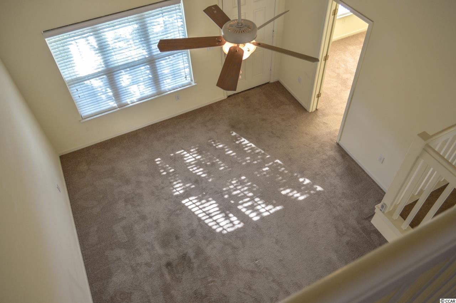
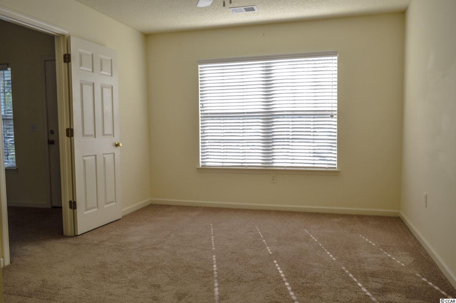
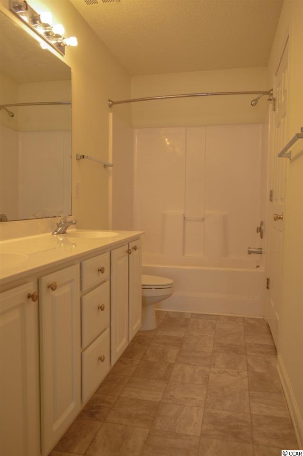
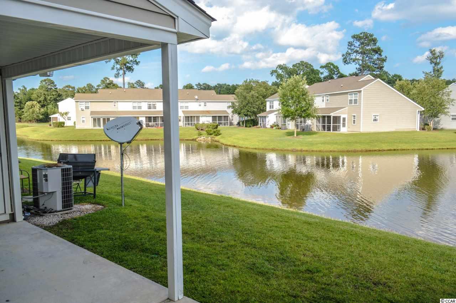
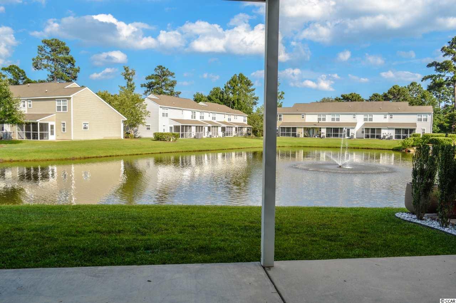
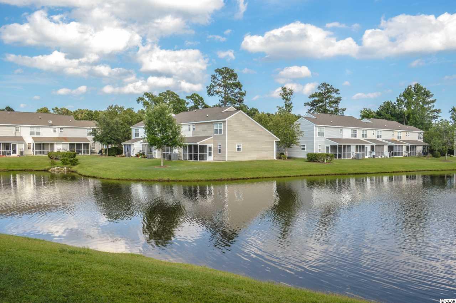
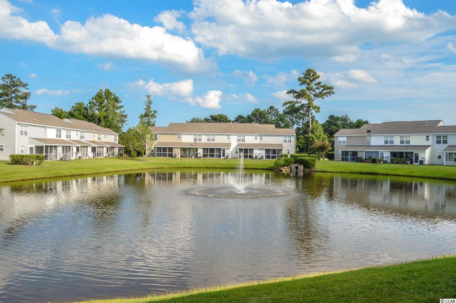
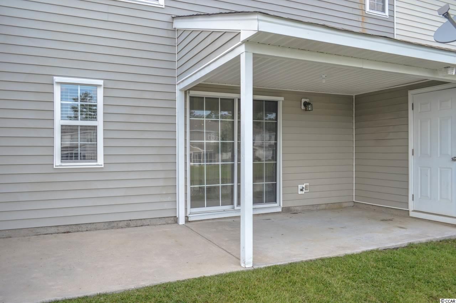
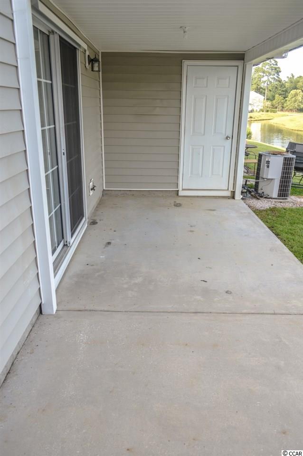
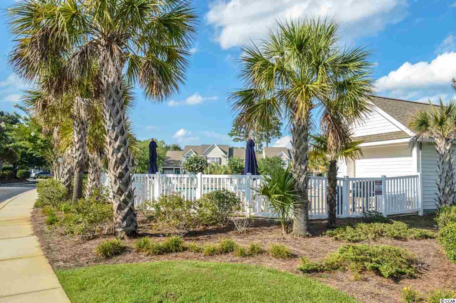
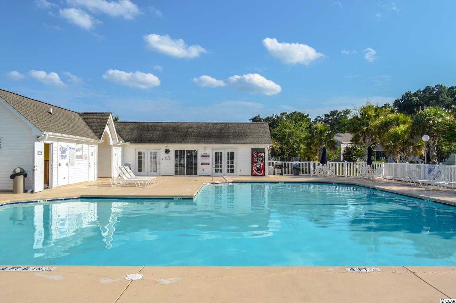
 MLS# 727302
MLS# 727302 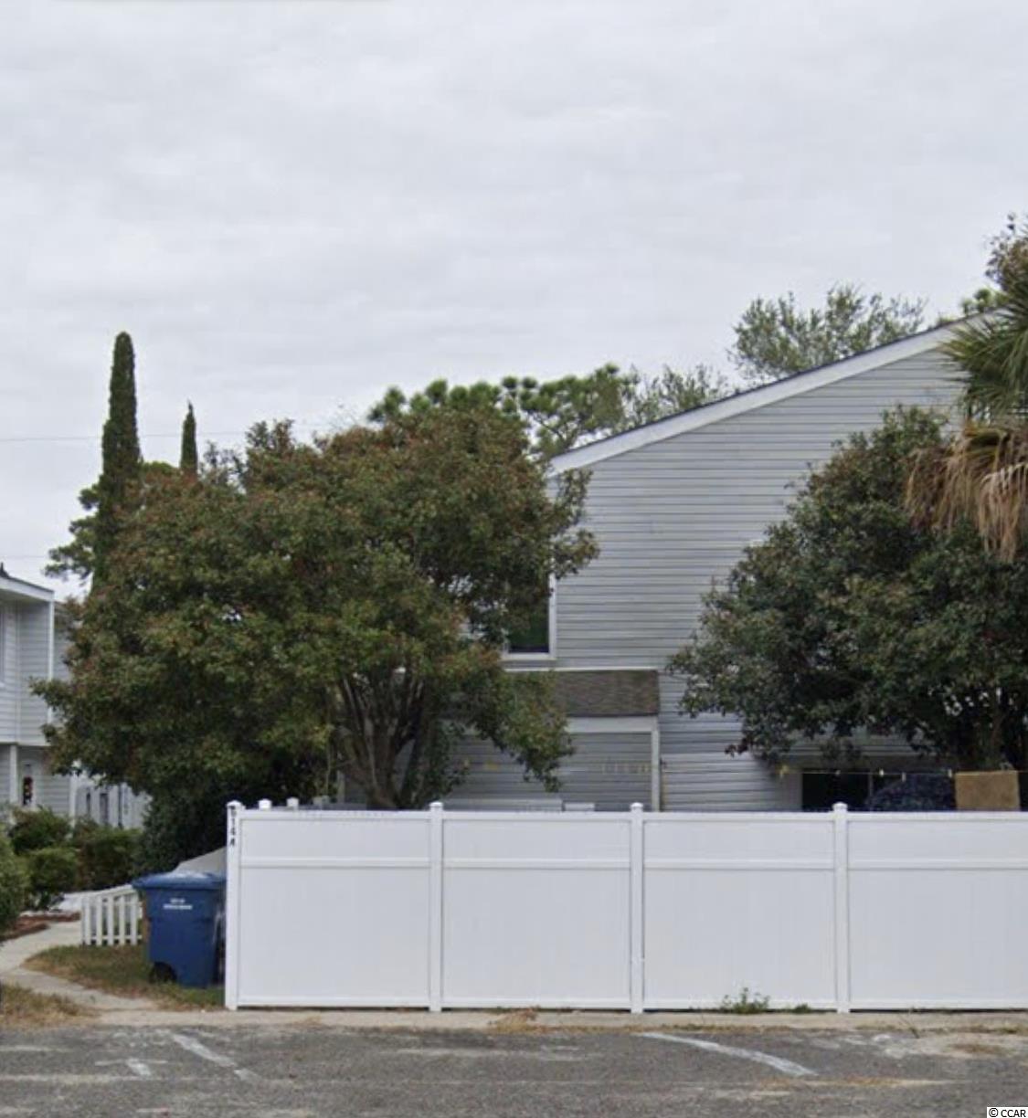
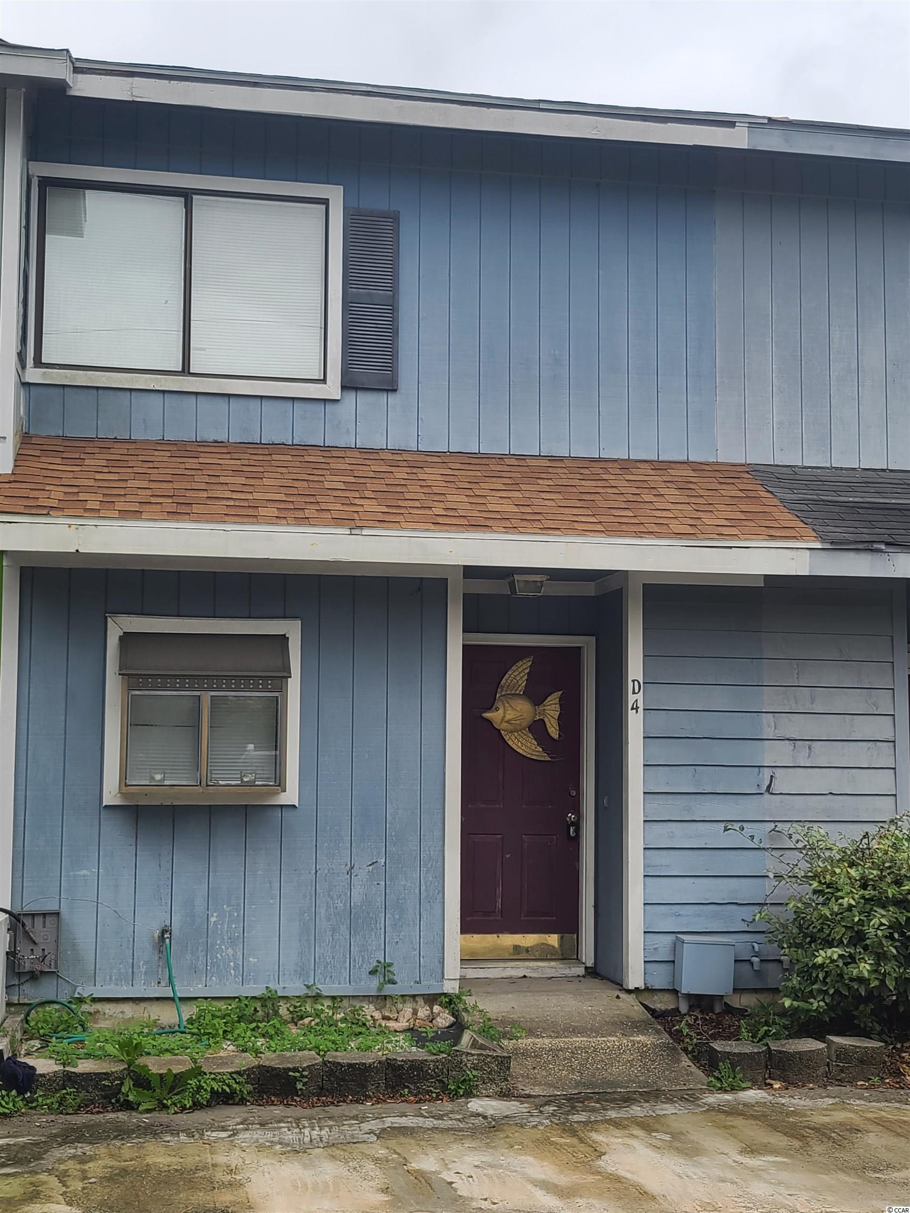
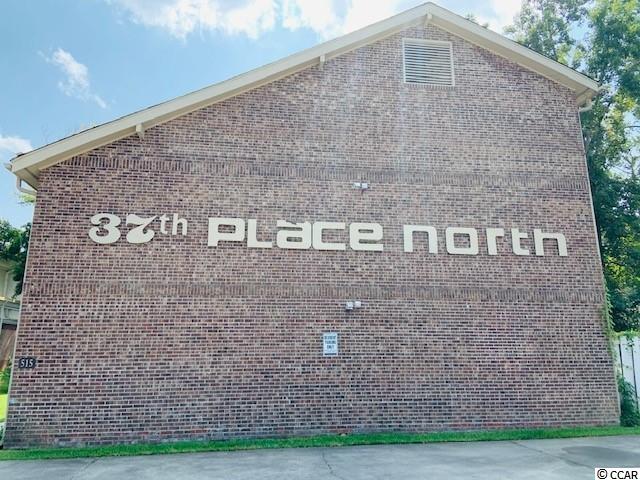
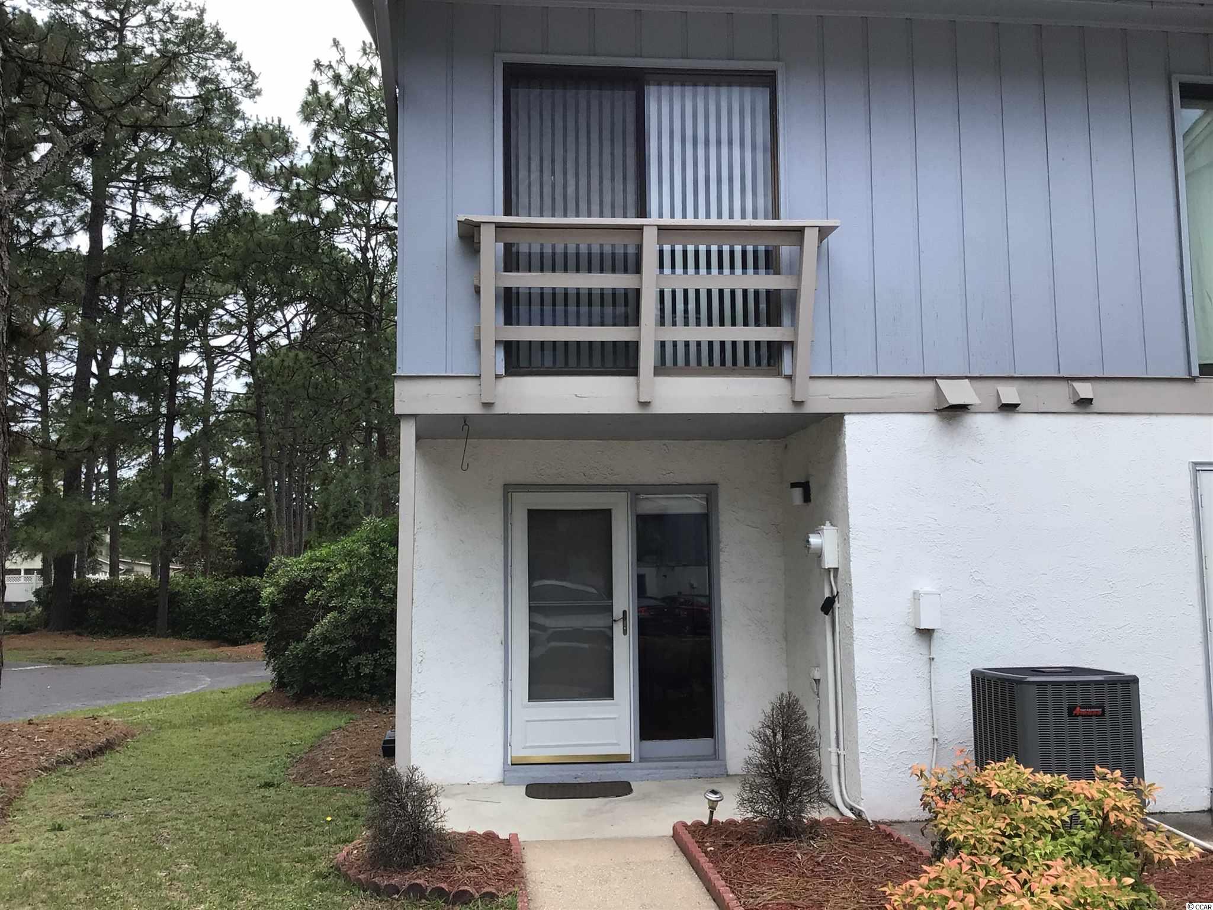
 Provided courtesy of © Copyright 2024 Coastal Carolinas Multiple Listing Service, Inc.®. Information Deemed Reliable but Not Guaranteed. © Copyright 2024 Coastal Carolinas Multiple Listing Service, Inc.® MLS. All rights reserved. Information is provided exclusively for consumers’ personal, non-commercial use,
that it may not be used for any purpose other than to identify prospective properties consumers may be interested in purchasing.
Images related to data from the MLS is the sole property of the MLS and not the responsibility of the owner of this website.
Provided courtesy of © Copyright 2024 Coastal Carolinas Multiple Listing Service, Inc.®. Information Deemed Reliable but Not Guaranteed. © Copyright 2024 Coastal Carolinas Multiple Listing Service, Inc.® MLS. All rights reserved. Information is provided exclusively for consumers’ personal, non-commercial use,
that it may not be used for any purpose other than to identify prospective properties consumers may be interested in purchasing.
Images related to data from the MLS is the sole property of the MLS and not the responsibility of the owner of this website.