Viewing Listing MLS# 1615473
Myrtle Beach, SC 29577
- 3Beds
- 3Full Baths
- N/AHalf Baths
- 1,803SqFt
- 2013Year Built
- 0.00Acres
- MLS# 1615473
- Residential
- Detached
- Sold
- Approx Time on Market1 month, 20 days
- AreaMyrtle Beach Area--Southern Limit To 10th Ave N
- CountyHorry
- Subdivision Emmens Preserve - Market Common
Overview
BETTER THAN NEW & IMMACULATE, is the best way to describes this Carriage Home located in the Emmens Preserve community. Only a Short Distance from The Market Common and all of the Stores, Restaurants and Entertainment is has to offer. The Litchfield is the largest of these models. It is built in a French Country/Craftsman style, with contemporary comforts. This 3BR/3BA home comes with an Open Floor Plan that includes Vaulted Ceilings in the Family Room/Dining/Kitchen area that also includes a Natural Gas Fireplace, Stove and Heating. An abundance of Upgrades has been added, starting with a Custom Tile Backsplash in the Kitchen, all Closets have had Extra Shelving added. Many of the Kitchen Cabinets have had Pull-Out Storage Drawers installed. Kitchen Lighting has been converted to Dimmable LED. Protective Film has been added to all windows for Security and Storm Protection. A Whole House Water Conditioning System has been installed, along with an Electrical Grounding System. The Garage Floor has been covered with Epoxy Coating. The owner installed Rubber Maid Wall Storage Systems in the Garage, and created a Storage Closet in unused space under stairway. A Large Master Bedroom is located on the 1st Floor with plenty of Natural Light. The adjoining Master Bath includes a Double Sink, Garden Tub and Separate Shower. A very large Walk-In Closet finishes out the suite. Bedroom 2 is also located on the 1st Floor and it too has a nice size Walk-In Closet. Adjacent to it is a 2nd Full Bath. A separate Laundry Room Finishes out the 1st Floor. The 3rd Bedroom is located on the 2nd Floor, and could easily be described as an Additional Master Suite, along with its own Full Bath and Walk-In Closet. The Home is located on a Corner Lot, which affords a Wonderful Panoramic View of its surroundings. It is also one of a handful of Litchfields that has a Great View of Lake Doolittle from the Lanai! The HOA for the Carriage Homes includes complete Lawn and Landscaping maintenance, Irrigation System and the water for the system. Emmens Preserve has a Fantastic Pool with Exercise Room and a New Club House. Within the development there is a total of 29 Acres of Landscaped Parks, Lakes and Trails to enjoy. The largest is Emmens Park which features an Amphitheater, 2 Outdoor Kitchens and Fire Pits, a Putting Green and Bocce Ball Court. A new Pooch Park has also recently opened. There is something for everyone in this Great Community, so come by and give it a look!
Sale Info
Listing Date: 07-29-2016
Sold Date: 09-19-2016
Aprox Days on Market:
1 month(s), 20 day(s)
Listing Sold:
8 Year(s), 1 month(s), 25 day(s) ago
Asking Price: $249,990
Selling Price: $245,000
Price Difference:
Reduced By $4,990
Agriculture / Farm
Grazing Permits Blm: ,No,
Horse: No
Grazing Permits Forest Service: ,No,
Grazing Permits Private: ,No,
Irrigation Water Rights: ,No,
Farm Credit Service Incl: ,No,
Crops Included: ,No,
Association Fees / Info
Hoa Frequency: Monthly
Hoa Fees: 194
Hoa: 1
Hoa Includes: CommonAreas, LegalAccounting, MaintenanceGrounds, Pools, RecreationFacilities
Community Features: Clubhouse, GolfCartsOK, RecreationArea, LongTermRentalAllowed, Pool
Assoc Amenities: Clubhouse, OwnerAllowedGolfCart, OwnerAllowedMotorcycle, TenantAllowedGolfCart, TenantAllowedMotorcycle
Bathroom Info
Total Baths: 3.00
Fullbaths: 3
Bedroom Info
Beds: 3
Building Info
New Construction: No
Levels: Two
Year Built: 2013
Mobile Home Remains: ,No,
Zoning: RES
Style: Traditional
Construction Materials: HardiPlankType, WoodFrame
Buyer Compensation
Exterior Features
Spa: No
Patio and Porch Features: FrontPorch, Porch, Screened
Pool Features: Community, OutdoorPool
Foundation: Slab
Exterior Features: SprinklerIrrigation
Financial
Lease Renewal Option: ,No,
Garage / Parking
Parking Capacity: 2
Garage: Yes
Carport: No
Parking Type: Attached, Garage, TwoCarGarage, GarageDoorOpener
Open Parking: No
Attached Garage: Yes
Garage Spaces: 2
Green / Env Info
Green Energy Efficient: Doors, Windows
Interior Features
Floor Cover: Carpet, Tile, Wood
Door Features: InsulatedDoors
Fireplace: Yes
Laundry Features: WasherHookup
Furnished: Unfurnished
Interior Features: Fireplace, WindowTreatments, BreakfastBar, BedroomonMainLevel, EntranceFoyer, KitchenIsland, StainlessSteelAppliances, SolidSurfaceCounters
Appliances: Dishwasher, Disposal, Microwave, Range, Refrigerator, Dryer, WaterPurifier, Washer
Lot Info
Lease Considered: ,No,
Lease Assignable: ,No,
Acres: 0.00
Land Lease: No
Lot Description: CornerLot, CityLot
Misc
Pool Private: No
Offer Compensation
Other School Info
Property Info
County: Horry
View: No
Senior Community: No
Stipulation of Sale: None
Property Sub Type Additional: Detached
Property Attached: No
Security Features: SmokeDetectors
Disclosures: CovenantsRestrictionsDisclosure
Rent Control: No
Construction: Resale
Room Info
Basement: ,No,
Sold Info
Sold Date: 2016-09-19T00:00:00
Sqft Info
Building Sqft: 2100
Sqft: 1803
Tax Info
Tax Legal Description: Lot 382
Unit Info
Utilities / Hvac
Heating: Central, ForcedAir, Gas
Cooling: CentralAir
Electric On Property: No
Cooling: Yes
Utilities Available: CableAvailable, ElectricityAvailable, NaturalGasAvailable, PhoneAvailable, SewerAvailable, UndergroundUtilities, WaterAvailable
Heating: Yes
Water Source: Public
Waterfront / Water
Waterfront: No
Schools
Elem: Myrtle Beach Elementary School
Middle: Myrtle Beach Middle School
High: Myrtle Beach High School
Directions
From 17 Bypass, turn onto Farrow Parkway. Take Farrow to Coventry Blvd., turn Right onto Coventry. Continue on Coventry to Yorkshire Parkway. Turn Left onto Yorkshire, then take first Right onto Culbertson Ave. Proceed to 1780 B Culbertson on Left.Courtesy of Century 21 Boling & Associates - Cell: 843-315-9096
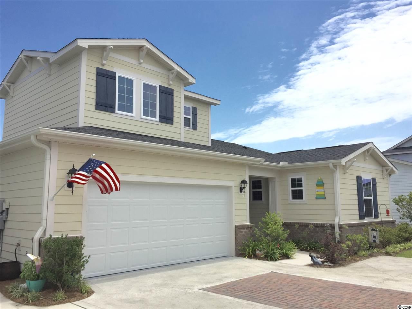
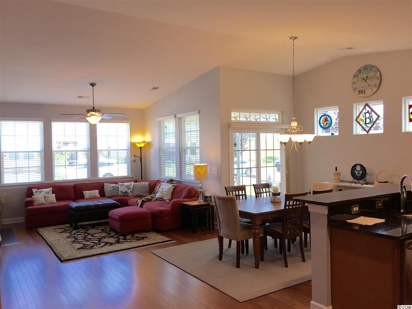
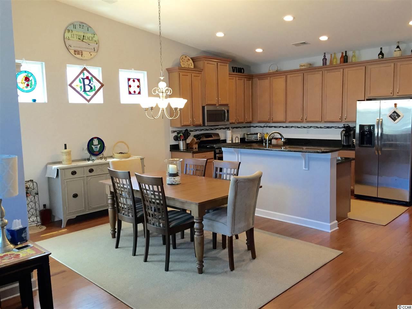
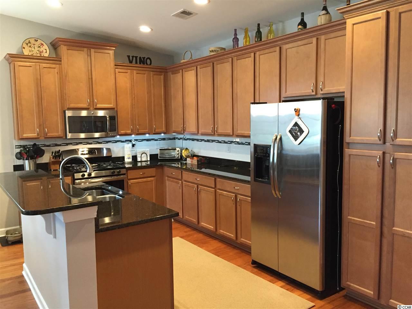
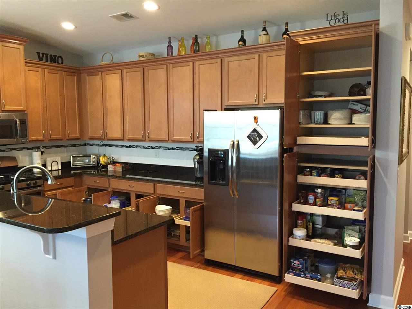
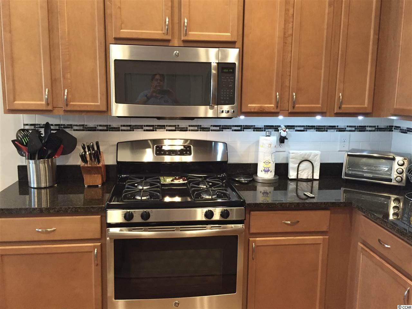
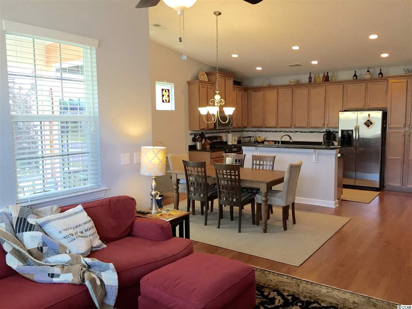
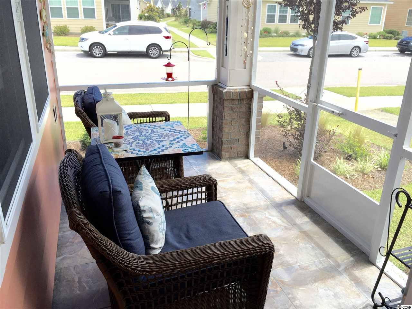
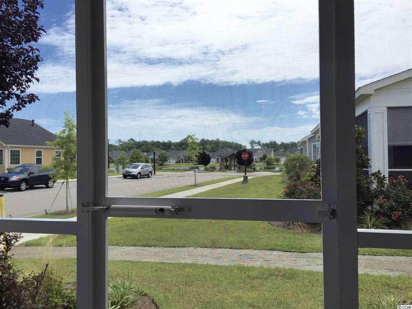
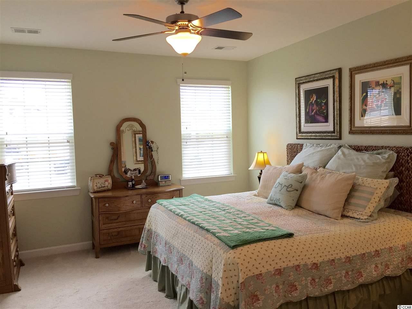
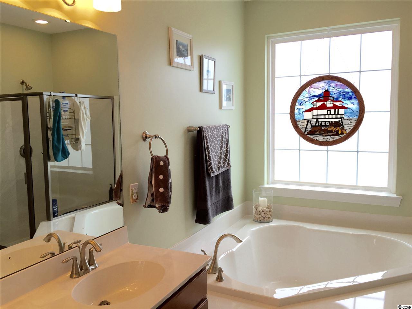
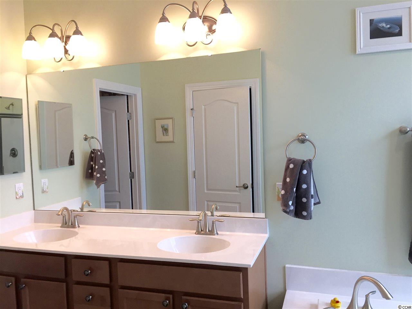
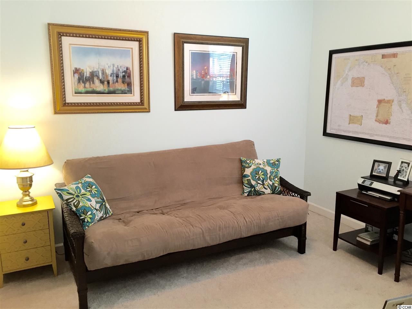
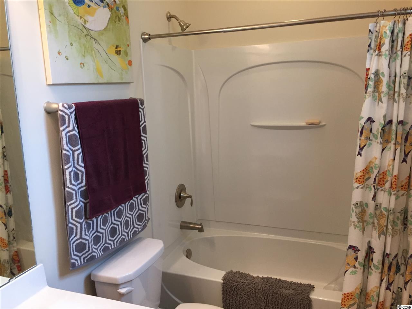
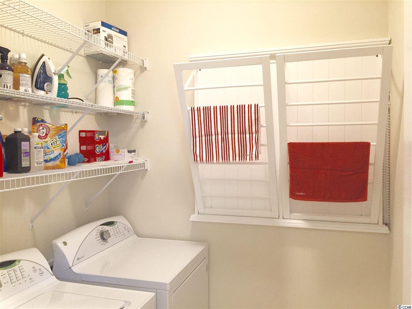
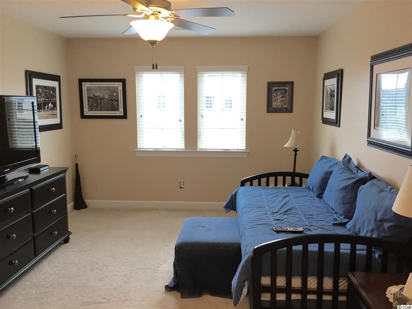
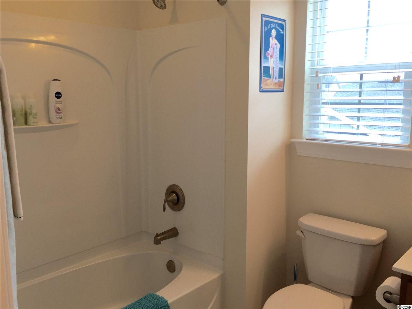
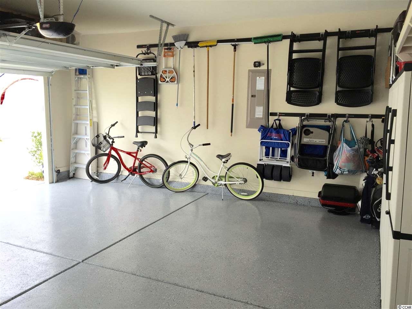
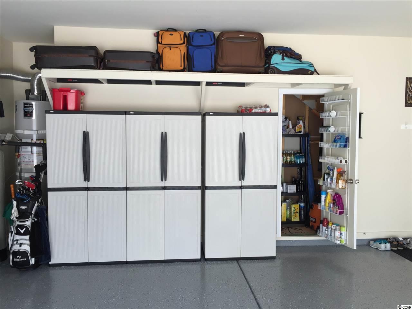
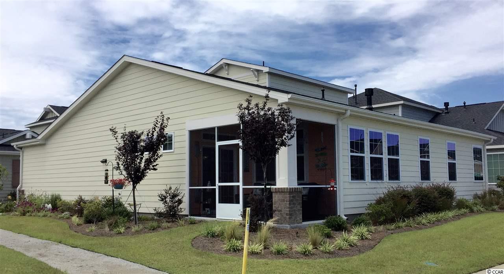
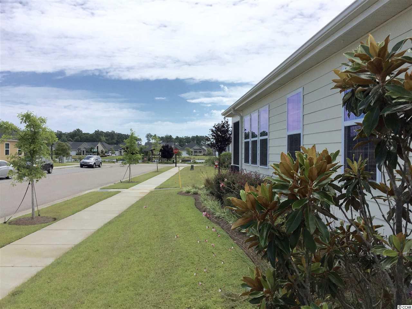
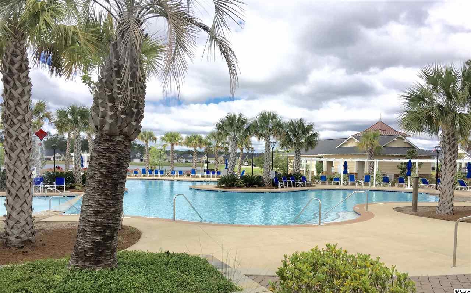
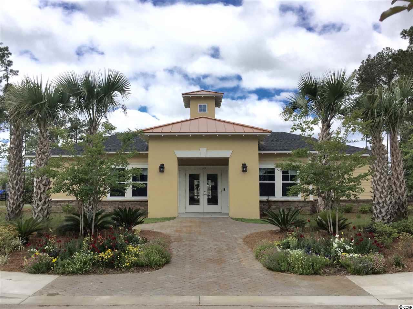
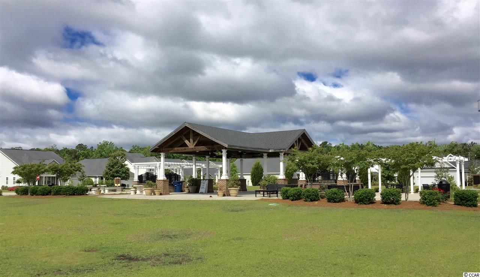
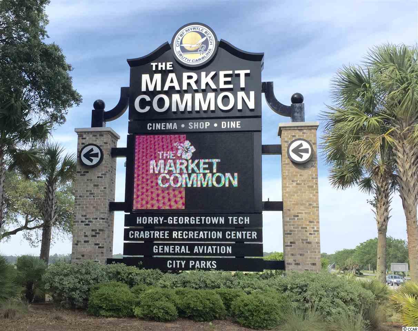
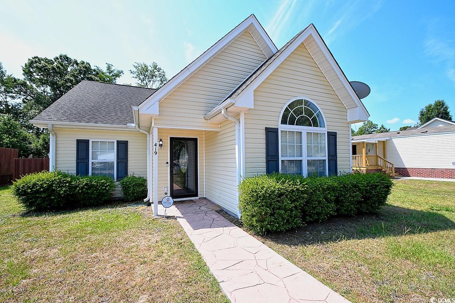
 MLS# 2414914
MLS# 2414914 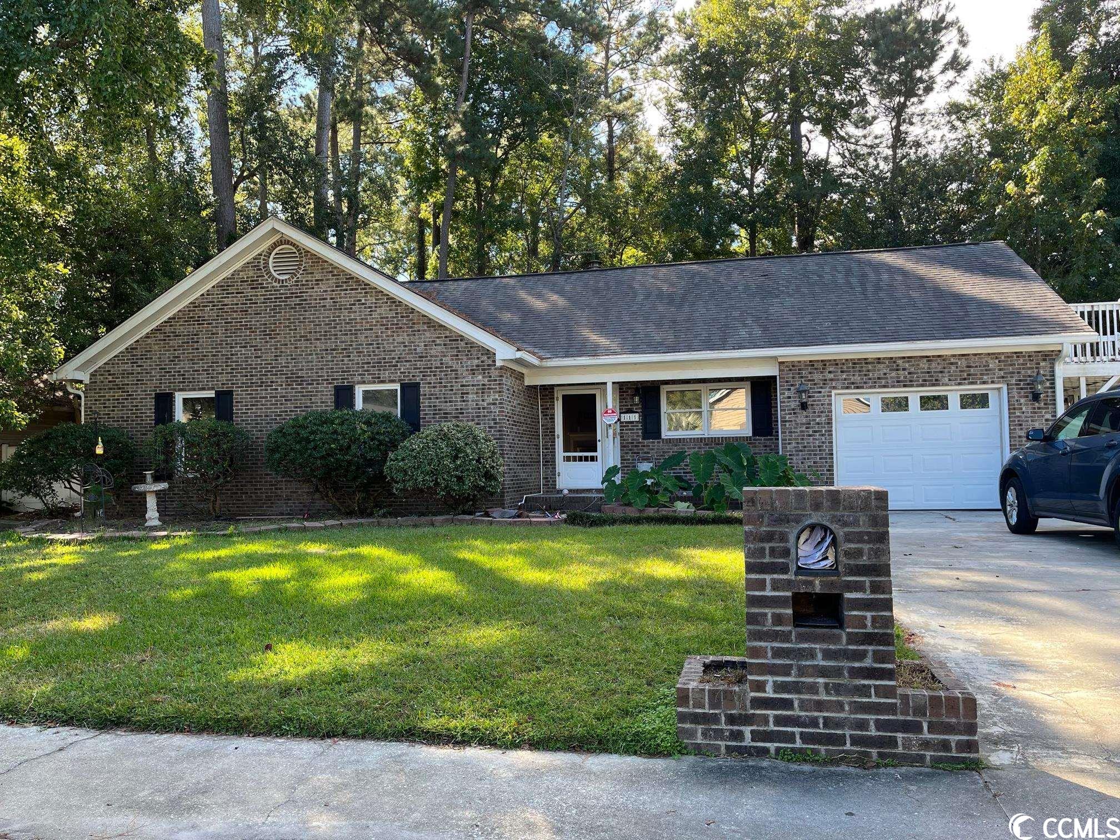
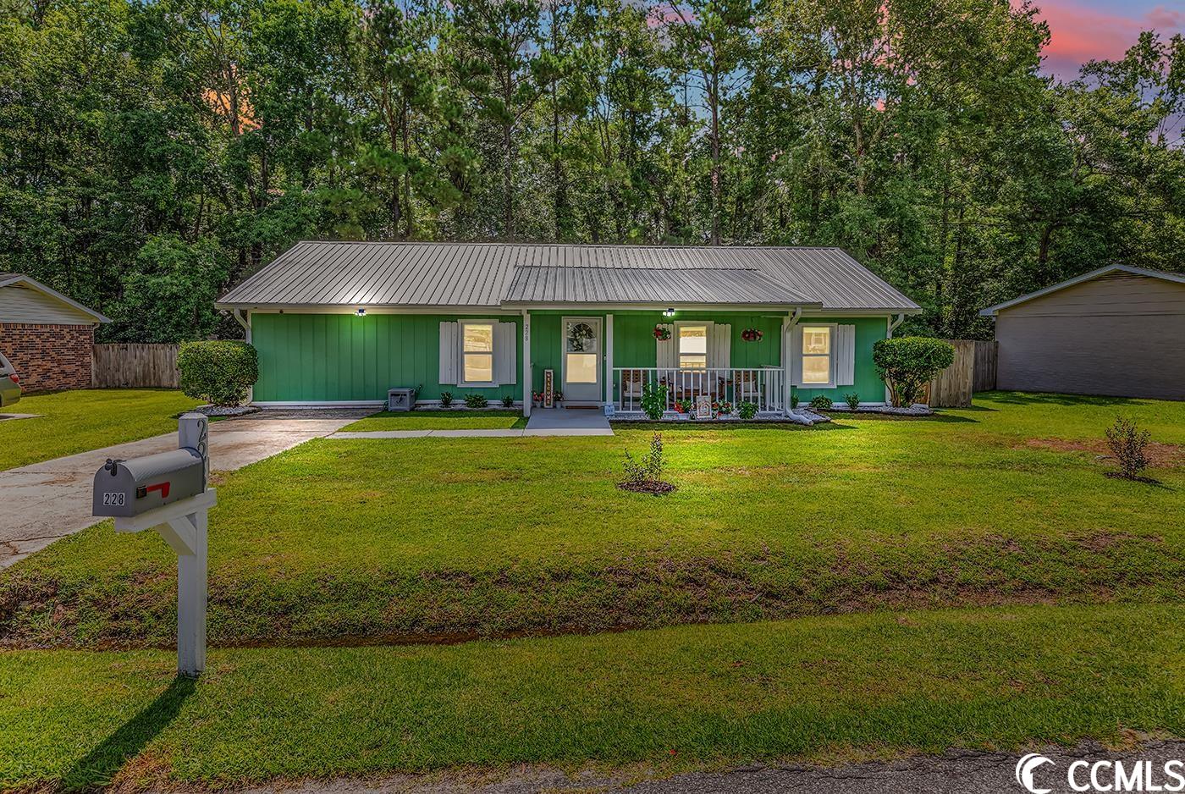
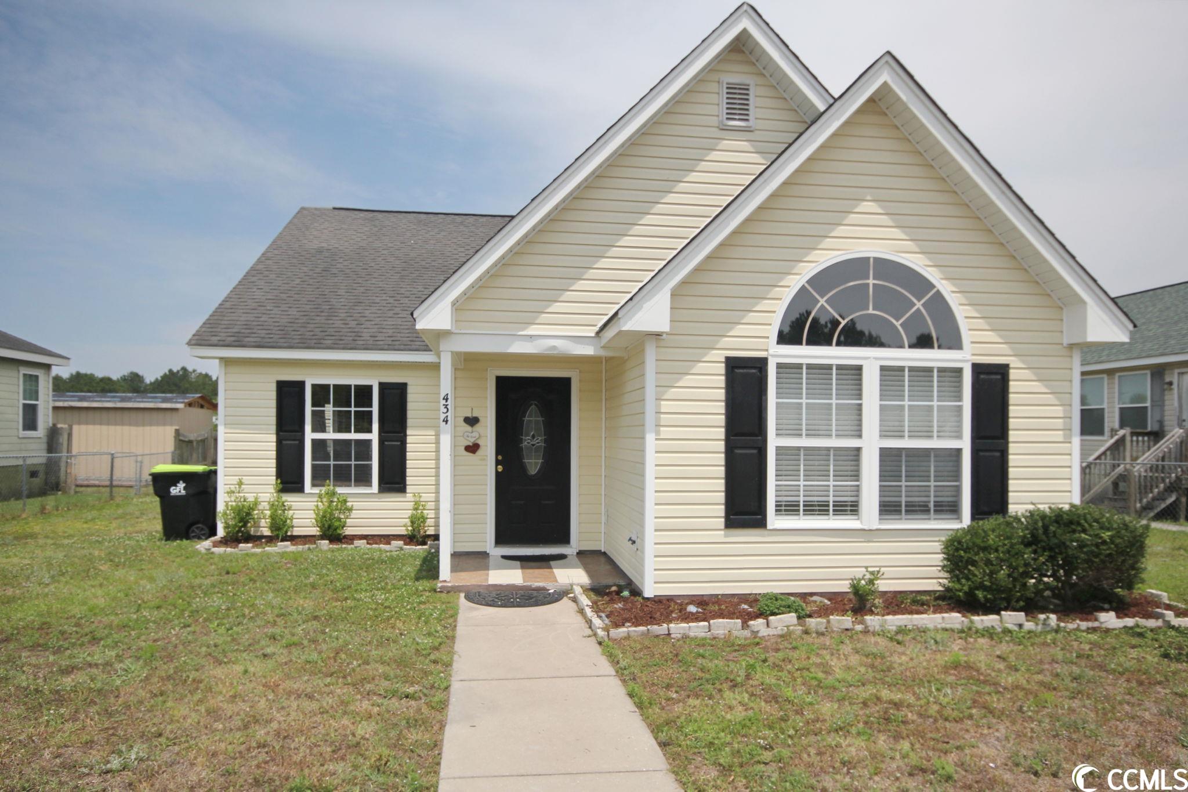
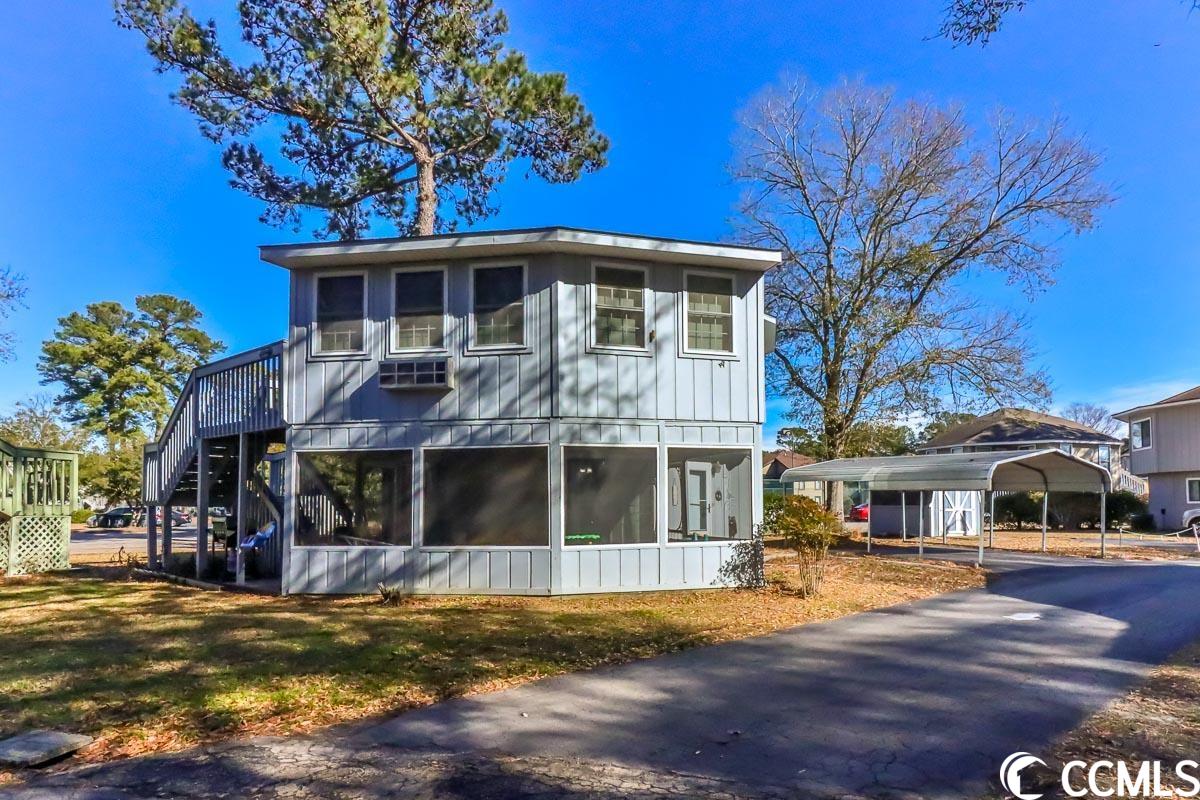
 Provided courtesy of © Copyright 2024 Coastal Carolinas Multiple Listing Service, Inc.®. Information Deemed Reliable but Not Guaranteed. © Copyright 2024 Coastal Carolinas Multiple Listing Service, Inc.® MLS. All rights reserved. Information is provided exclusively for consumers’ personal, non-commercial use,
that it may not be used for any purpose other than to identify prospective properties consumers may be interested in purchasing.
Images related to data from the MLS is the sole property of the MLS and not the responsibility of the owner of this website.
Provided courtesy of © Copyright 2024 Coastal Carolinas Multiple Listing Service, Inc.®. Information Deemed Reliable but Not Guaranteed. © Copyright 2024 Coastal Carolinas Multiple Listing Service, Inc.® MLS. All rights reserved. Information is provided exclusively for consumers’ personal, non-commercial use,
that it may not be used for any purpose other than to identify prospective properties consumers may be interested in purchasing.
Images related to data from the MLS is the sole property of the MLS and not the responsibility of the owner of this website.