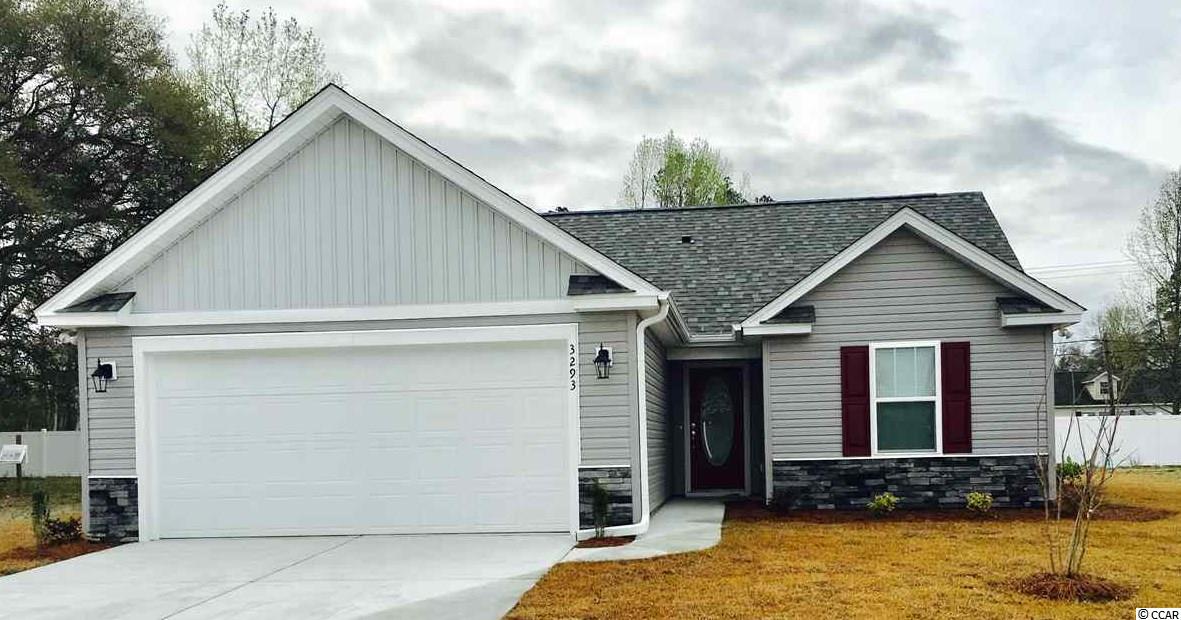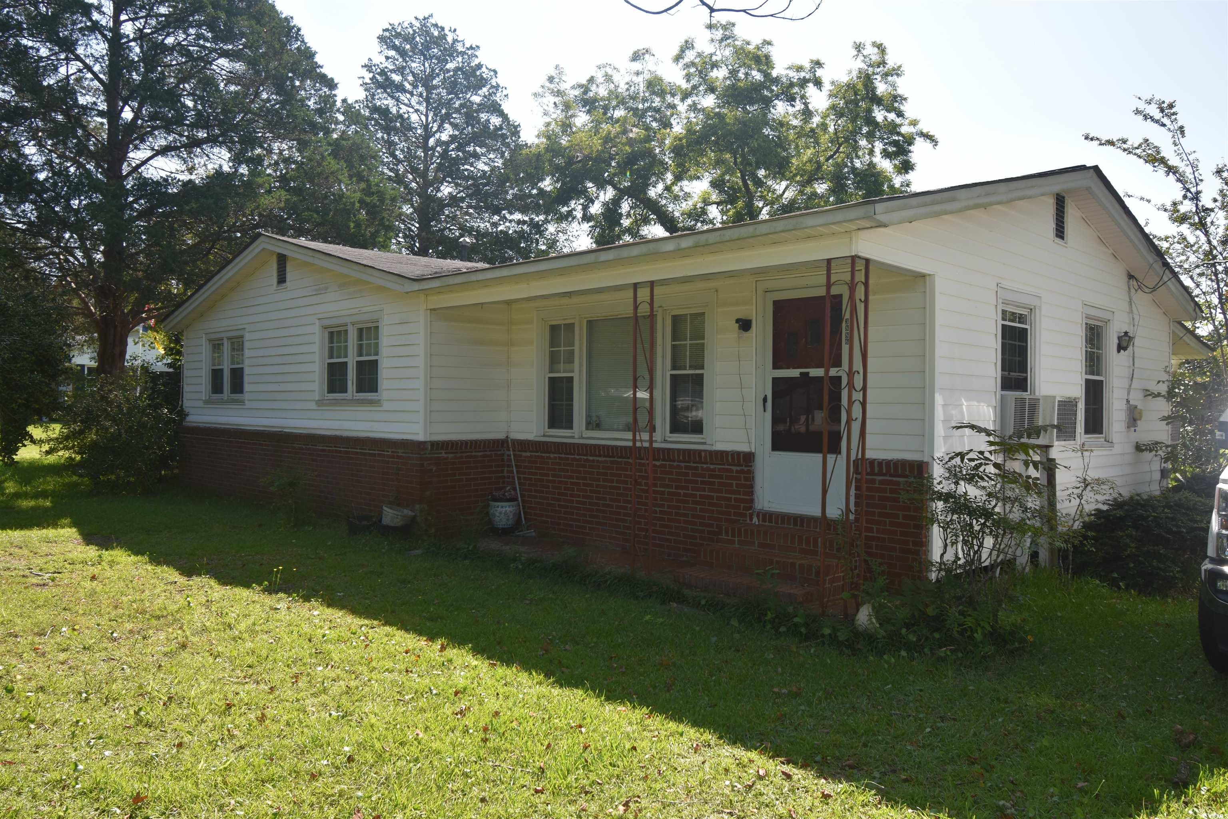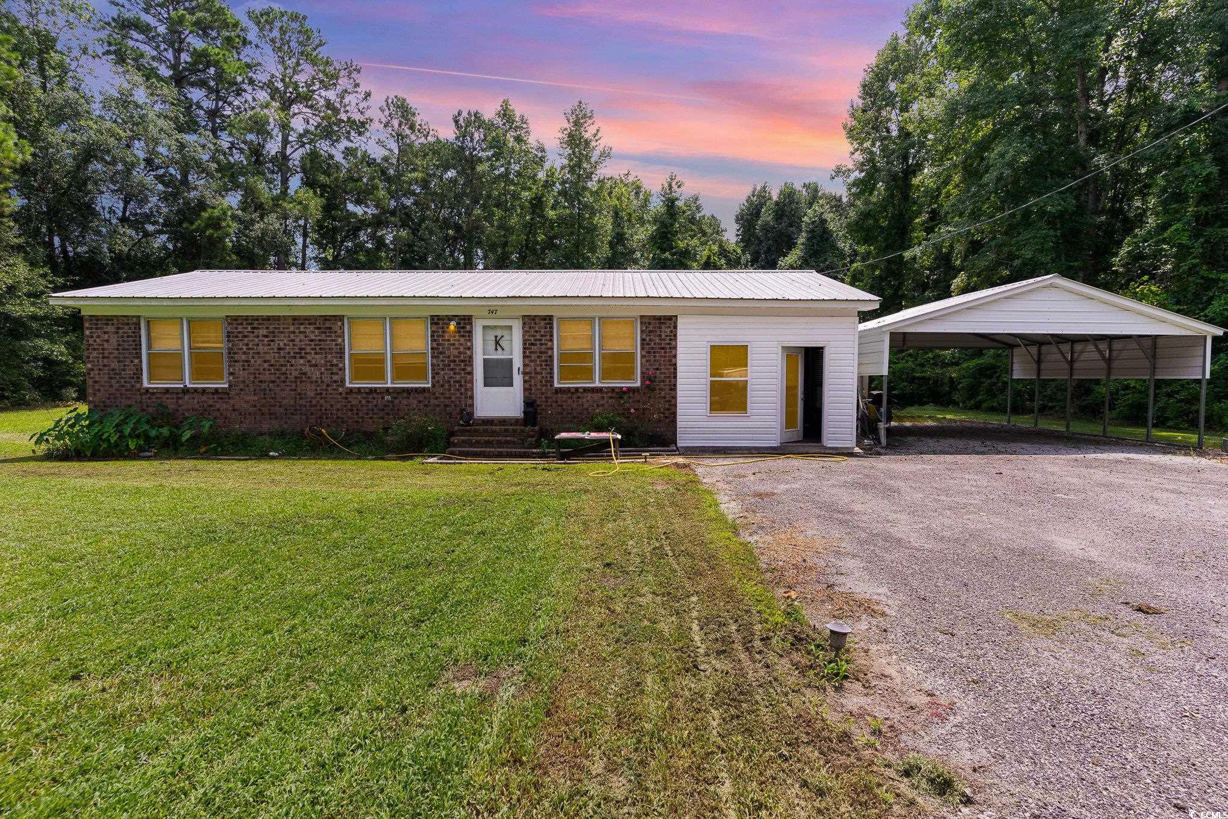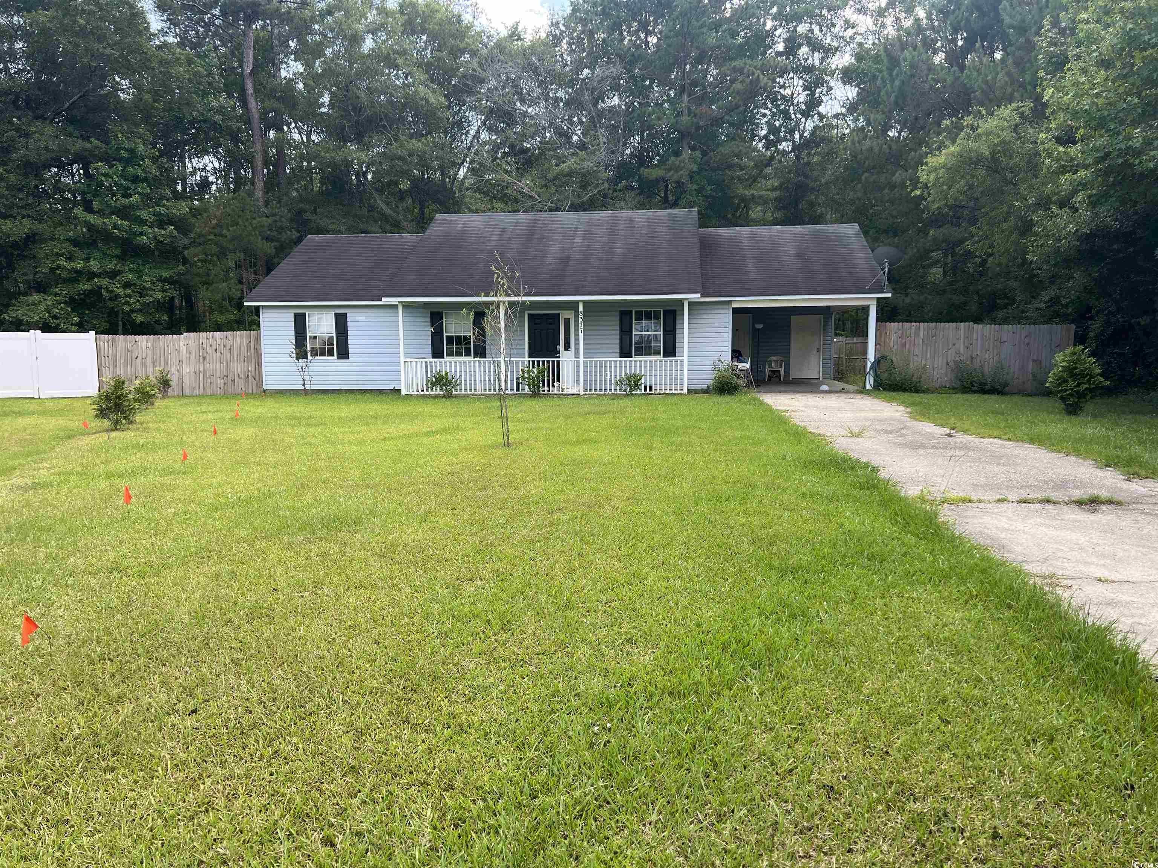Viewing Listing MLS# 1615819
Conway, SC 29527
- 3Beds
- 2Full Baths
- N/AHalf Baths
- 1,208SqFt
- 2017Year Built
- 0.00Acres
- MLS# 1615819
- Residential
- Detached
- Sold
- Approx Time on Market7 months, 10 days
- AreaConway Central Between 501& 9th Ave / South of 501
- CountyHorry
- Subdivision Oak Glenn
Overview
This has been changed to a standard Onyx model with a Platinum Package. The Platinum Package includes tile flooring in all wet areas; granite countertops; 36"" cabinets; custom designed stone or brick front exterior; cathedral ceilings in every bedroom and family room per plan; ceiling fans in all bedrooms and family rooms; and beautifully landscaped yard. Brand new 200+ home OAK GLENN subdivision underway close to downtown Conway where Janette Street meets Cates Bay Hwy. EXTREMELY AFFORDABLE INTRODUCTORY PRICES and ALL with 2-car garages, stone accents, raised ceilings, large homesites, and exciting 3- and 4- and 5-bedroom floor plans. Beautiful surroundings, with select signature oak trees in preserved areas, ponds, and distinctive entrance feature (under construction). MODELS NOW OPEN DAILY, and new homes available 90 to 120 days from construction start. These are EXCELLENT values AVAILABLE RIGHT NOW!! Why buy old and tired when you can buy BRAND NEW HOMES with new appliances, new cabinets, new HVAC, new roofs, new flooring, new fixtures, new hardware, new everything!
Sale Info
Listing Date: 08-03-2016
Sold Date: 03-14-2017
Aprox Days on Market:
7 month(s), 10 day(s)
Listing Sold:
7 Year(s), 8 month(s), 0 day(s) ago
Asking Price: $134,000
Selling Price: $132,853
Price Difference:
Same as list price
Agriculture / Farm
Grazing Permits Blm: ,No,
Horse: No
Grazing Permits Forest Service: ,No,
Grazing Permits Private: ,No,
Irrigation Water Rights: ,No,
Farm Credit Service Incl: ,No,
Crops Included: ,No,
Association Fees / Info
Hoa Frequency: Annually
Hoa Fees: 23
Hoa: 1
Bathroom Info
Total Baths: 2.00
Fullbaths: 2
Bedroom Info
Beds: 3
Building Info
New Construction: Yes
Levels: One
Year Built: 2017
Mobile Home Remains: ,No,
Zoning: Res
Style: Traditional
Development Status: NewConstruction
Construction Materials: BrickVeneer, VinylSiding
Buyer Compensation
Exterior Features
Spa: No
Patio and Porch Features: FrontPorch
Foundation: Slab
Exterior Features: SprinklerIrrigation
Financial
Lease Renewal Option: ,No,
Garage / Parking
Parking Capacity: 4
Garage: Yes
Carport: No
Parking Type: Attached, Garage, TwoCarGarage, GarageDoorOpener
Open Parking: No
Attached Garage: Yes
Garage Spaces: 2
Green / Env Info
Interior Features
Floor Cover: Carpet, Tile
Fireplace: No
Laundry Features: WasherHookup
Furnished: Unfurnished
Interior Features: SplitBedrooms, BedroomonMainLevel, StainlessSteelAppliances, SolidSurfaceCounters
Appliances: Dishwasher, Disposal, Range
Lot Info
Lease Considered: ,No,
Lease Assignable: ,No,
Acres: 0.00
Land Lease: No
Lot Description: OutsideCityLimits, Rectangular
Misc
Pool Private: No
Offer Compensation
Other School Info
Property Info
County: Horry
View: No
Senior Community: No
Stipulation of Sale: None
Property Sub Type Additional: Detached
Property Attached: No
Security Features: SmokeDetectors
Rent Control: No
Construction: NeverOccupied
Room Info
Basement: ,No,
Sold Info
Sold Date: 2017-03-14T00:00:00
Sqft Info
Building Sqft: 1665
Sqft: 1208
Tax Info
Tax Legal Description: OAK GLEN PH 1; LOT 107
Unit Info
Utilities / Hvac
Heating: Central
Cooling: CentralAir
Electric On Property: No
Cooling: Yes
Utilities Available: CableAvailable, ElectricityAvailable, PhoneAvailable, SewerAvailable, WaterAvailable
Heating: Yes
Water Source: Public
Waterfront / Water
Waterfront: No
Schools
Elem: Pee Dee Elementary School
Middle: Whittemore Park Middle School
High: Conway High School
Directions
From Myrtle Beach, head into Conway on Bypass 501. After passing Lake Busbee on left and then going over the bridge, take a right at the stoplight, and then another right onto Hwy 701 South. (If coming from Conway, get on Hwy 701 S toward Georgetown). Go approx. 1 mile and then right onto Janette Street for a couple of blocks. After Janette yields left into Cates Bay Hwy, the new Oak Glenn subdivision will immediately be on your right, with 3 model homes underway just beyond the entrance.Courtesy of Keller Williams Innovate South

 MLS# 916025
MLS# 916025 


 Provided courtesy of © Copyright 2024 Coastal Carolinas Multiple Listing Service, Inc.®. Information Deemed Reliable but Not Guaranteed. © Copyright 2024 Coastal Carolinas Multiple Listing Service, Inc.® MLS. All rights reserved. Information is provided exclusively for consumers’ personal, non-commercial use,
that it may not be used for any purpose other than to identify prospective properties consumers may be interested in purchasing.
Images related to data from the MLS is the sole property of the MLS and not the responsibility of the owner of this website.
Provided courtesy of © Copyright 2024 Coastal Carolinas Multiple Listing Service, Inc.®. Information Deemed Reliable but Not Guaranteed. © Copyright 2024 Coastal Carolinas Multiple Listing Service, Inc.® MLS. All rights reserved. Information is provided exclusively for consumers’ personal, non-commercial use,
that it may not be used for any purpose other than to identify prospective properties consumers may be interested in purchasing.
Images related to data from the MLS is the sole property of the MLS and not the responsibility of the owner of this website.