Viewing Listing MLS# 1619622
Little River, SC 29566
- 3Beds
- 2Full Baths
- N/AHalf Baths
- 2,240SqFt
- 2015Year Built
- 0.00Acres
- MLS# 1619622
- Residential
- Detached
- Sold
- Approx Time on Market5 months,
- AreaLittle River Area--South of Hwy 9
- CountyHorry
- Subdivision Waterfall
Overview
Stunning house in a prestigious community of all brick homes with privacy walls built around an 8.5 acre stocked lake. 8 minutes and less to beach front, main st, shopping, dining, SC 31 and the NMB sports park. Low POA fees, Horry Co only taxes and not in the flood zone can save you money. This custom built 1 level home has a multitude of upscale features beginning with a double arched Iron door with matching iron inserts in the garage door. Entering into the home it is difficult to decide what to look at first - the custom coffered ceiling and oversized fireplace in the great room, the beautiful gourmet kitchen with authentic brick barrel ceiling, custom wood cabinetry, 6 burner gas cooktop, oversized 4 door refrigerator, convection oven/microwave wall unit or looking through the PGT 12/0X8/0 retractable slider with remote control shade to the large outside 2 layer living space with an in ground heated pool with a built in hot tub, a fireplace and a lower level deck hosting a space big enough for a dance floor and housing an outside storage building and gardening area. The home also show cases knock down on all walls through out, porcelain tile through out, Bolection interior doors with raised molding, 7 1/4 crown molding and baseboards, upgraded interior casings, security, upgraded shutters/blinds, chandeliers and surround sound in the great room, master and deck. There is also a dog room with its own shower, 2 guest bedrooms and a guest bath with crystal lighting. Rounding out your visit in this split floor plan house with an office, is a master suite with a retreat/sitting area, a tray ceiling with 2 crystal ceiling fans and matching crystal chandeliers, a custom oversized shower with a barrel ceiling with an arched glass door with 2 shower heads, 2 handhelds and 6 body sprays. Completing the suite is a washer and dryer hookup in the linen closet , custom wood cabinetry, and porcelain tile with the look of wood. THIS HOME IS A MUST SEE FOR YOU WHO WANT A DREAM HOME THAT HAS IT ALL.
Sale Info
Listing Date: 09-27-2016
Sold Date: 02-28-2017
Aprox Days on Market:
5 month(s), 0 day(s)
Listing Sold:
7 Year(s), 8 month(s), 16 day(s) ago
Asking Price: $510,000
Selling Price: $443,000
Price Difference:
Reduced By $55,000
Agriculture / Farm
Grazing Permits Blm: ,No,
Horse: No
Grazing Permits Forest Service: ,No,
Grazing Permits Private: ,No,
Irrigation Water Rights: ,No,
Farm Credit Service Incl: ,No,
Crops Included: ,No,
Association Fees / Info
Hoa Frequency: SemiAnnually
Hoa Fees: 63
Hoa: 1
Hoa Includes: CommonAreas, Insurance, LegalAccounting, RecreationFacilities, Security
Community Features: Clubhouse, GolfCartsOK, Gated, Pool, RecreationArea, LongTermRentalAllowed
Assoc Amenities: Clubhouse, Gated, OwnerAllowedGolfCart, OwnerAllowedMotorcycle, Pool, Security, TenantAllowedGolfCart, TenantAllowedMotorcycle
Bathroom Info
Total Baths: 2.00
Fullbaths: 2
Bedroom Info
Beds: 3
Building Info
New Construction: No
Levels: One
Year Built: 2015
Mobile Home Remains: ,No,
Zoning: res
Style: Mediterranean
Construction Materials: Brick, Masonry
Buyer Compensation
Exterior Features
Spa: Yes
Patio and Porch Features: Deck, FrontPorch
Spa Features: HotTub
Pool Features: Association, Community, OutdoorPool
Foundation: Slab
Exterior Features: Deck, Fence, HotTubSpa, SprinklerIrrigation, Pool
Financial
Lease Renewal Option: ,No,
Garage / Parking
Parking Capacity: 4
Garage: Yes
Carport: No
Parking Type: Attached, TwoCarGarage, Garage, GarageDoorOpener
Open Parking: No
Attached Garage: Yes
Garage Spaces: 2
Green / Env Info
Green Energy Efficient: Doors, Windows
Interior Features
Floor Cover: Tile
Door Features: InsulatedDoors
Fireplace: No
Laundry Features: WasherHookup
Interior Features: SplitBedrooms, WindowTreatments, BreakfastBar, BedroomonMainLevel, EntranceFoyer, KitchenIsland, StainlessSteelAppliances, SolidSurfaceCounters
Appliances: Dishwasher, Disposal, Microwave, Range, Refrigerator
Lot Info
Lease Considered: ,No,
Lease Assignable: ,No,
Acres: 0.00
Land Lease: No
Lot Description: CulDeSac, OutsideCityLimits
Misc
Pool Private: No
Offer Compensation
Other School Info
Property Info
County: Horry
View: No
Senior Community: No
Stipulation of Sale: None
Property Sub Type Additional: Detached
Property Attached: No
Security Features: SecuritySystem, GatedCommunity, SmokeDetectors, SecurityService
Disclosures: CovenantsRestrictionsDisclosure
Rent Control: No
Construction: Resale
Room Info
Basement: ,No,
Sold Info
Sold Date: 2017-02-28T00:00:00
Sqft Info
Building Sqft: 3087
Sqft: 2240
Tax Info
Tax Legal Description: Waterfall S/D Ph 1 Lot 61
Unit Info
Utilities / Hvac
Heating: Central, Electric, Propane
Cooling: CentralAir
Electric On Property: No
Cooling: Yes
Utilities Available: CableAvailable, ElectricityAvailable, PhoneAvailable, SewerAvailable, UndergroundUtilities, WaterAvailable
Heating: Yes
Water Source: Public
Waterfront / Water
Waterfront: No
Directions
Robert Edge to stop light at intersection Conway 90 and Little River 90(at entrance to North Myrtle Sports Park) Take right toward Little River, left on Mt Zion, right into Waterfall. Turn right and continue to stop sign-right at stop sign to cul de sac-house on right.Courtesy of Brown Development Llc
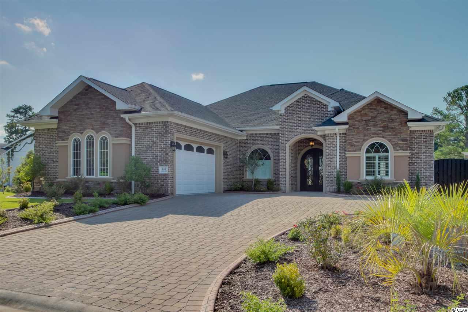
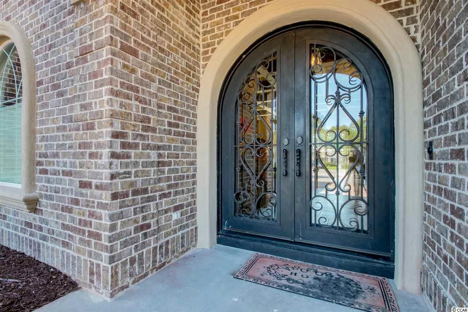
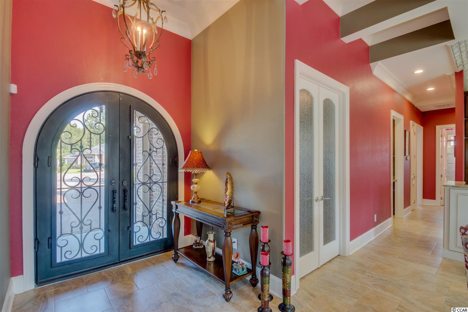
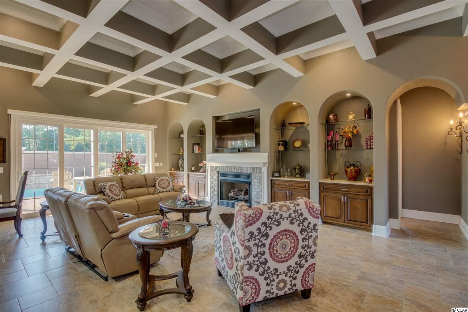
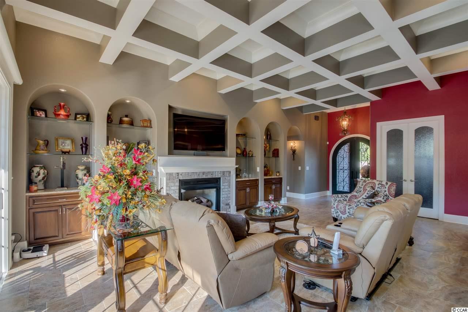
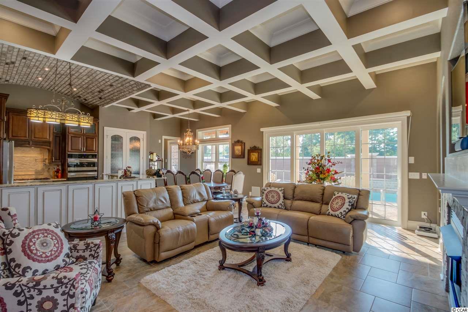
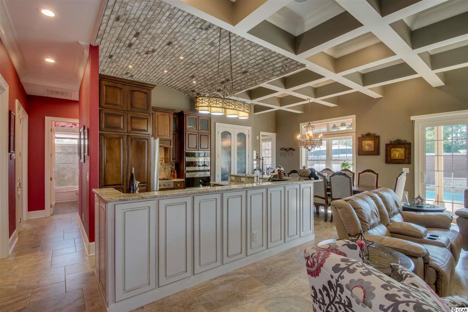
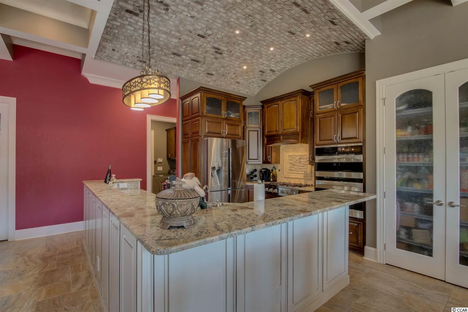
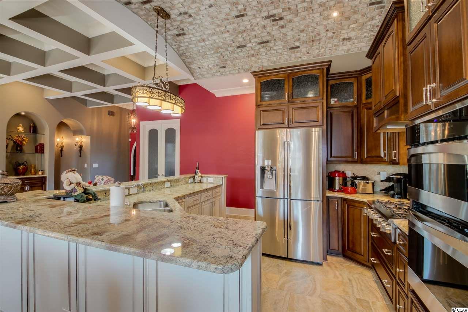
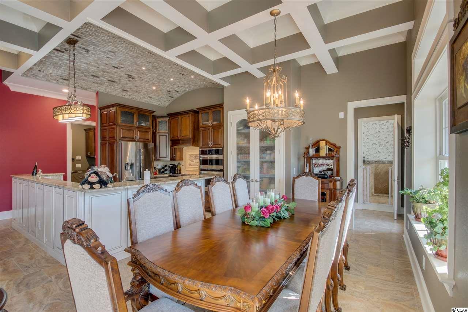
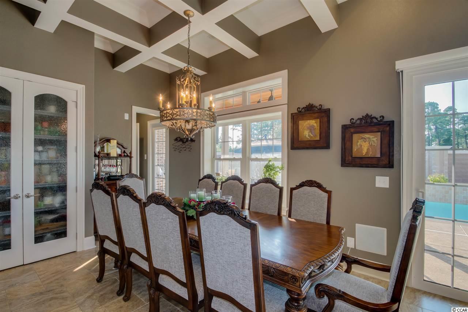
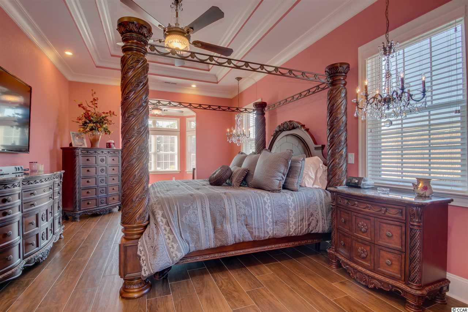
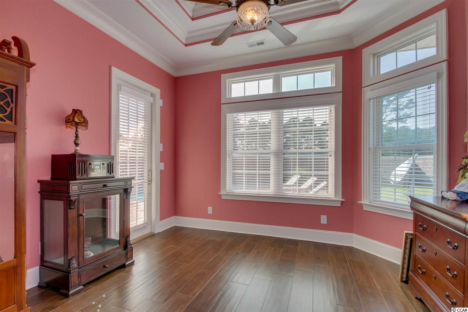
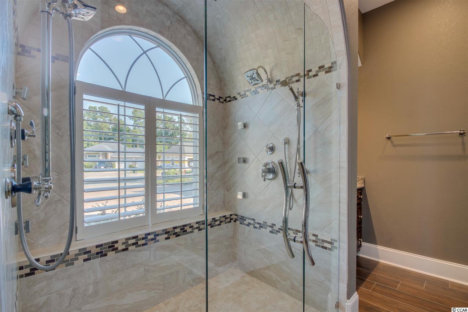
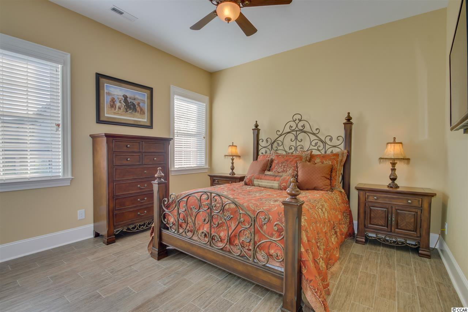
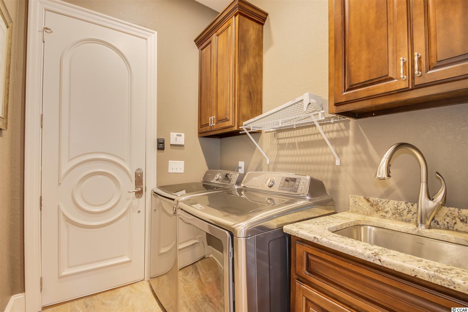
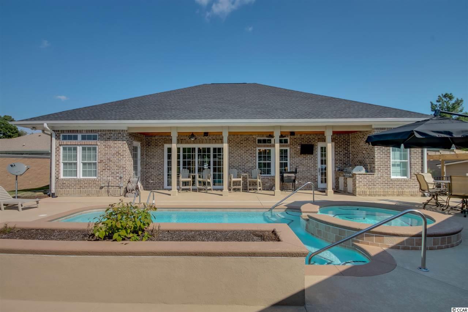
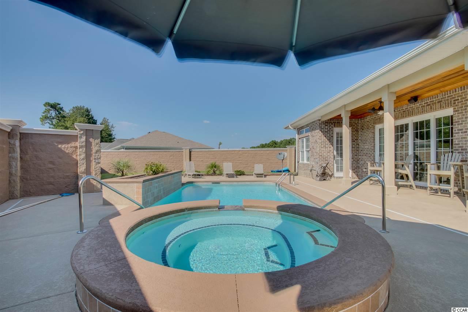
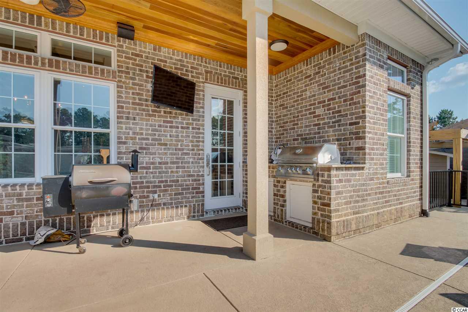
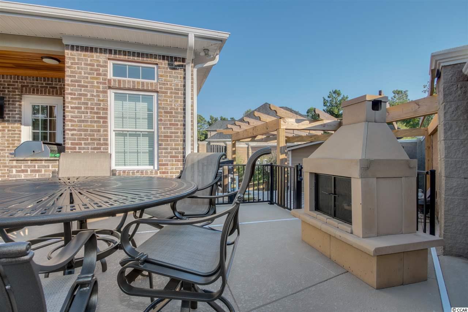
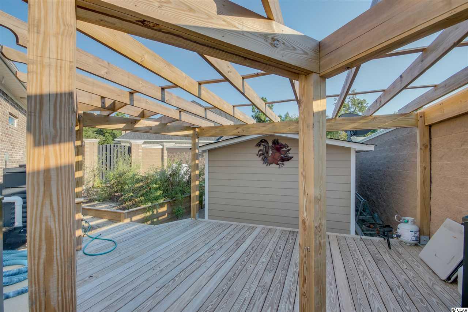
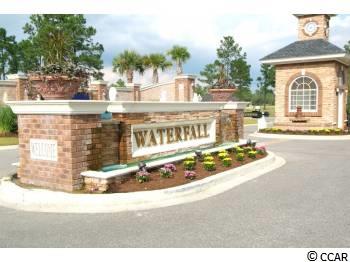
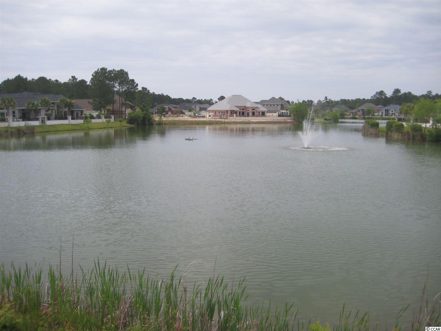
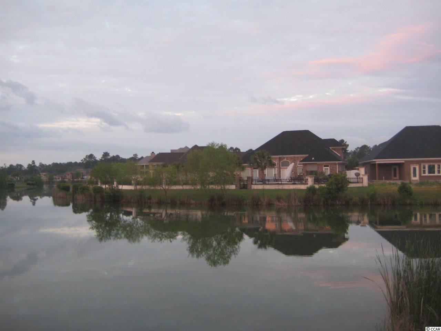
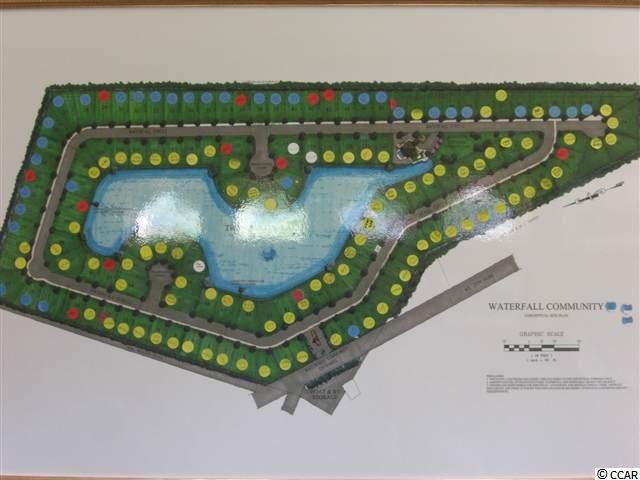
 MLS# 810407
MLS# 810407 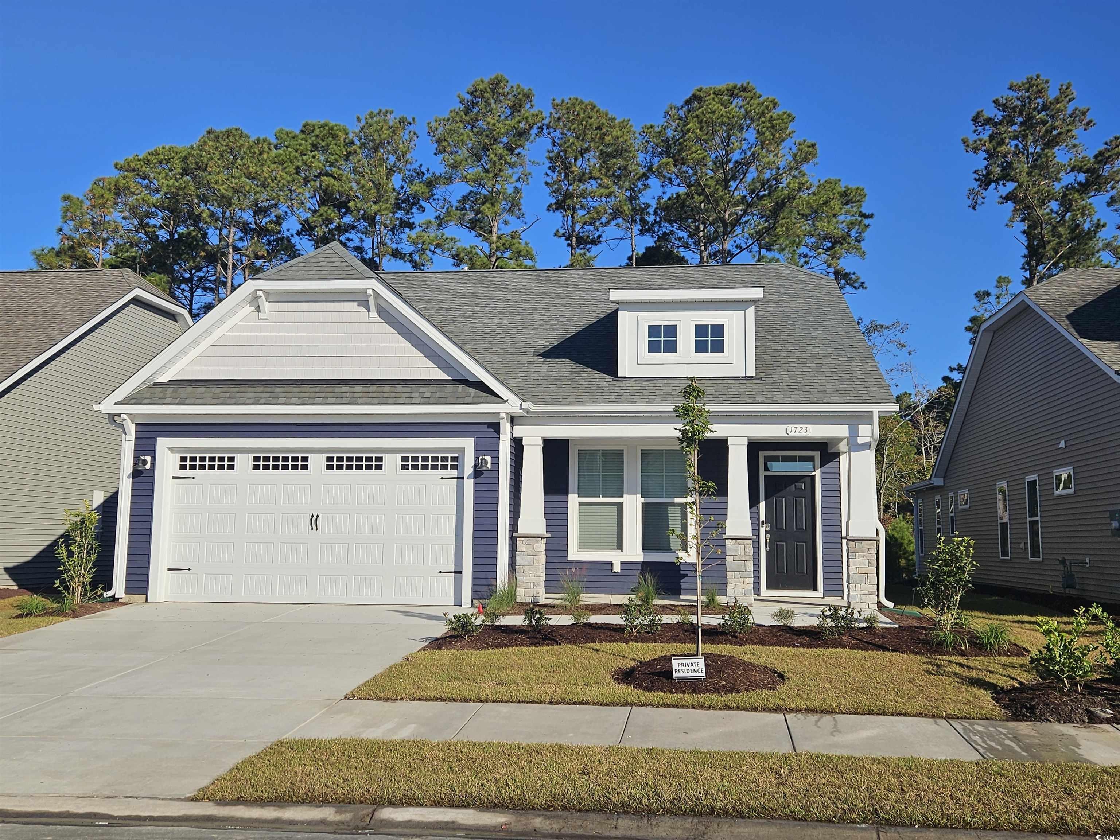
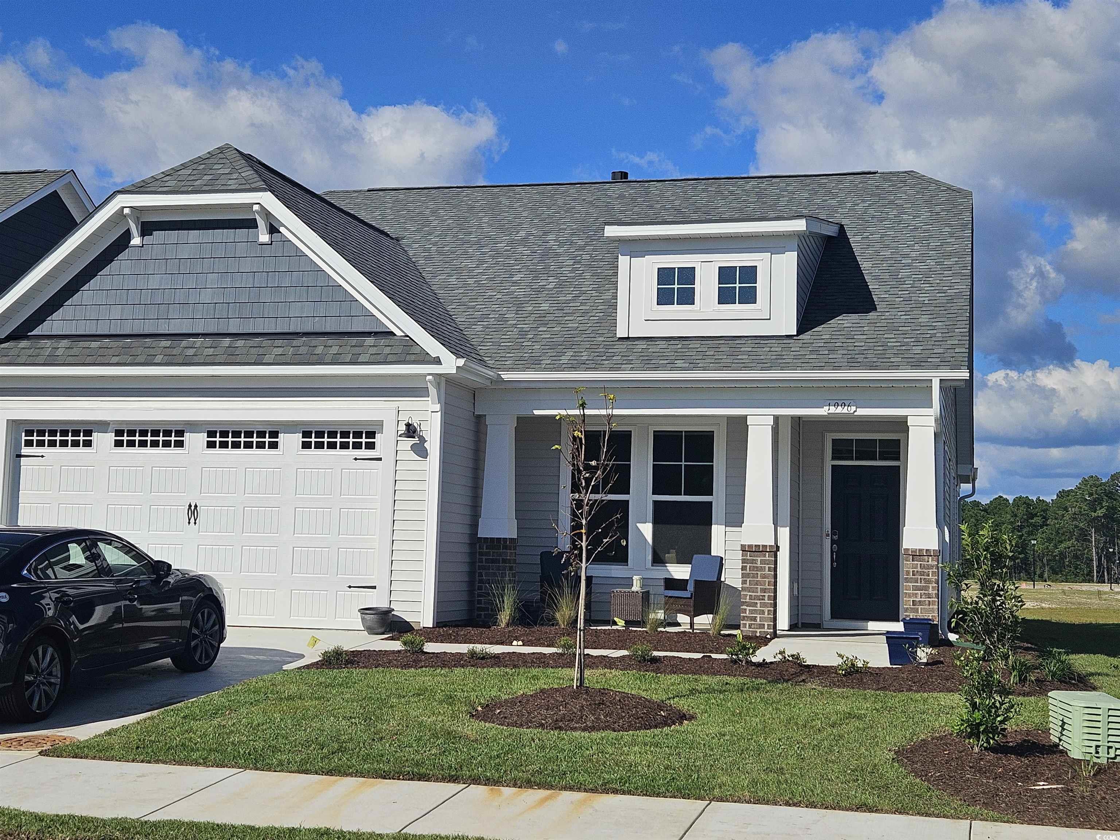
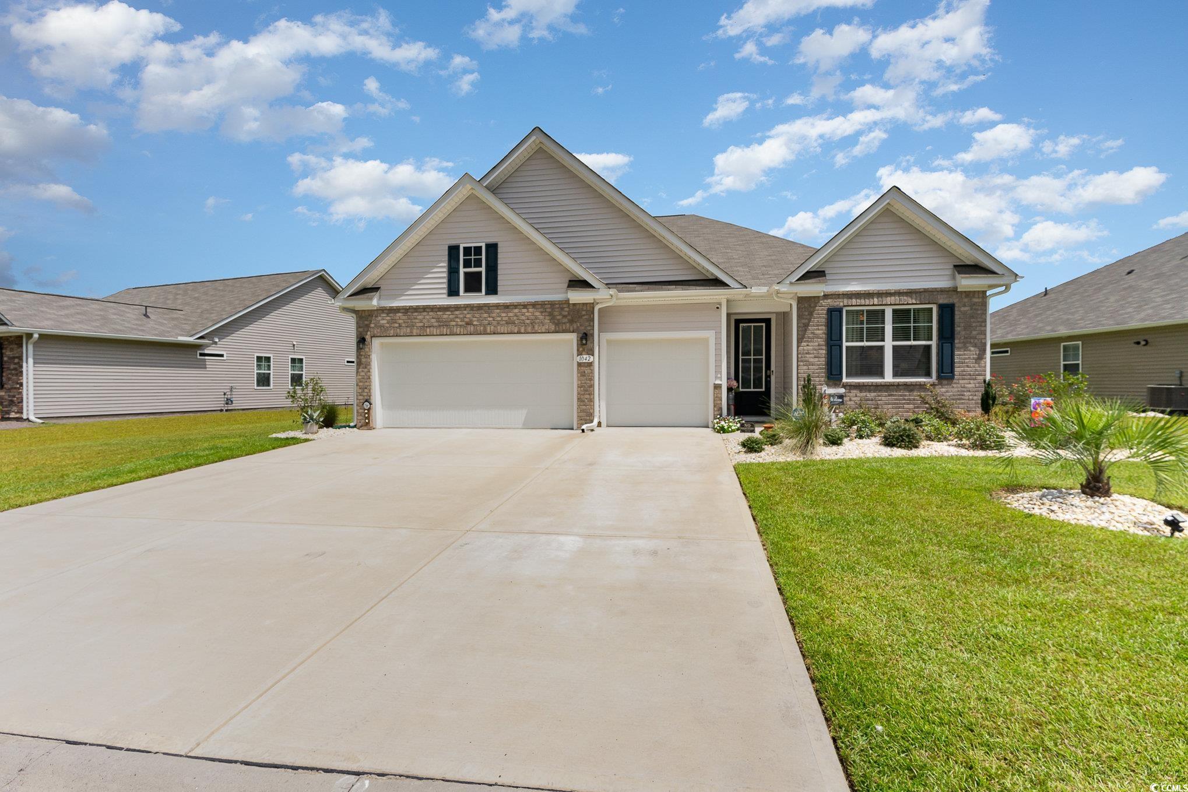
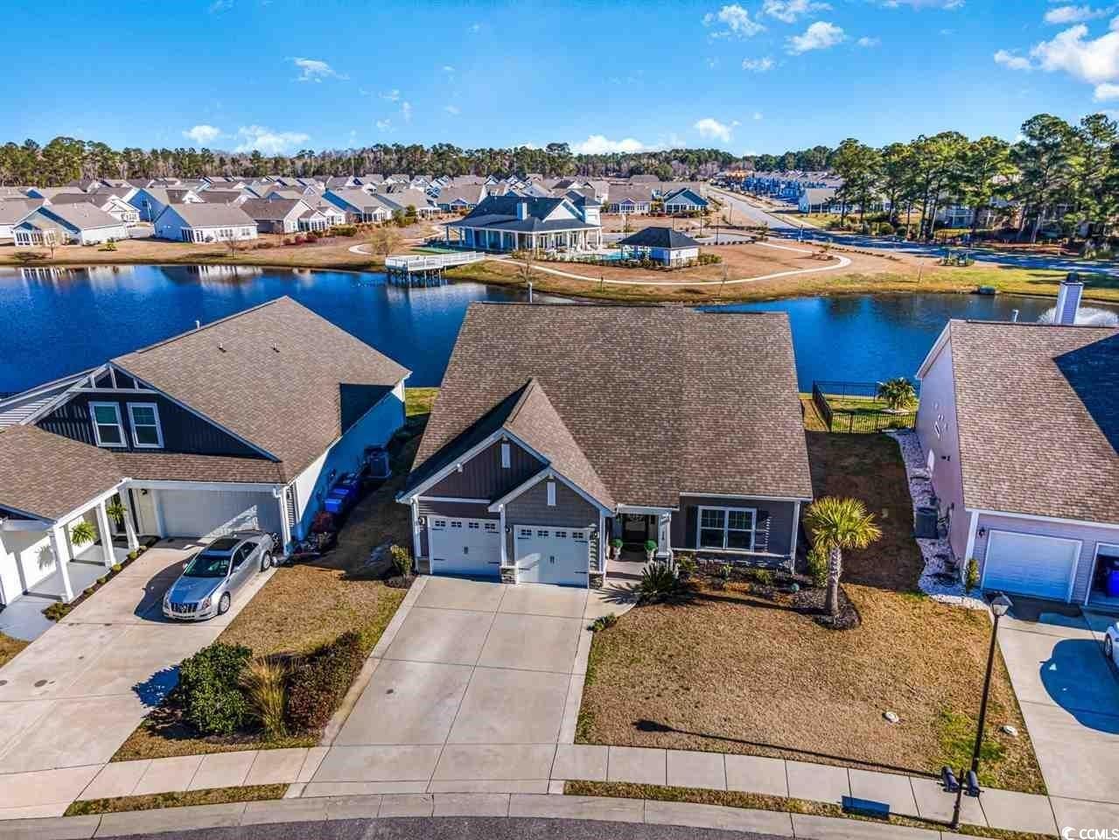
 Provided courtesy of © Copyright 2024 Coastal Carolinas Multiple Listing Service, Inc.®. Information Deemed Reliable but Not Guaranteed. © Copyright 2024 Coastal Carolinas Multiple Listing Service, Inc.® MLS. All rights reserved. Information is provided exclusively for consumers’ personal, non-commercial use,
that it may not be used for any purpose other than to identify prospective properties consumers may be interested in purchasing.
Images related to data from the MLS is the sole property of the MLS and not the responsibility of the owner of this website.
Provided courtesy of © Copyright 2024 Coastal Carolinas Multiple Listing Service, Inc.®. Information Deemed Reliable but Not Guaranteed. © Copyright 2024 Coastal Carolinas Multiple Listing Service, Inc.® MLS. All rights reserved. Information is provided exclusively for consumers’ personal, non-commercial use,
that it may not be used for any purpose other than to identify prospective properties consumers may be interested in purchasing.
Images related to data from the MLS is the sole property of the MLS and not the responsibility of the owner of this website.