Viewing Listing MLS# 1620700
Murrells Inlet, SC 29576
- 5Beds
- 4Full Baths
- N/AHalf Baths
- 3,201SqFt
- 1999Year Built
- 0.50Acres
- MLS# 1620700
- Residential
- Detached
- Sold
- Approx Time on Market2 months, 1 day
- AreaMurrells Inlet - Horry County
- CountyHorry
- Subdivision Mt Gilead
Overview
Words cannot describe the high end renovations that this traditional, brick Mt. Gilead home possesses! Located on a large half acre lot, shaded by some of the most magnificent oak trees, this five bedroom home is the true definition of southern elegance. Whether it be the hardwood floors throughout the upstairs and downstairs, the custom jaw dropping mantle over the fireplace, or the tastefully renovated master bathroom and large walk-in closet, you will not want to leave this home without making an offer! The over-sized back yard is finished with lovely brick columns and black aluminium fencing. The custom brick patio is perfect for those late afternoon cookouts or winter oyster roasts with your friends and family. Are you a master chef looking for that extra large kitchen? This recently renovated cooking space comes with upgraded granite and tile back-splash, renovated cabinets, new fridge, new dishwasher, double ovens, new farm sink, and endless counter top space for serving and food preparation. The breakfast bar is also ideal for serving and/or entertaining along with the custom built wet bar located in the adjacent living room. The owners of this five bedroom home (or four with a large bonus room) currently use the down stairs bedroom as an office with custom built-in desk and shelving. The king size master bedroom is fit for a queen finished with a lovely tray ceiling which includes rope mood lighting in the tray. As mentioned, the master bathroom is a elegant as they come, which includes a custom made double sink vanity, large subway tile shower, a deep soaker tub and walk-in closet. The plantation shutters throughout the home definitely cap off the finishing touches to this wonderfully thought out, turn key property. Make sure you call me, or your realtor, to set up a showing on this one soon. With a home this perfect located in this sought after neighborhood, we can all agree that this home won't be on the market for long... Measurements are all approximate and not guaranteed. Buyer is responsible for verification.
Sale Info
Listing Date: 10-17-2016
Sold Date: 12-19-2016
Aprox Days on Market:
2 month(s), 1 day(s)
Listing Sold:
7 Year(s), 10 month(s), 25 day(s) ago
Asking Price: $499,000
Selling Price: $470,000
Price Difference:
Reduced By $29,000
Agriculture / Farm
Grazing Permits Blm: ,No,
Horse: No
Grazing Permits Forest Service: ,No,
Grazing Permits Private: ,No,
Irrigation Water Rights: ,No,
Farm Credit Service Incl: ,No,
Crops Included: ,No,
Association Fees / Info
Hoa Frequency: Other
Hoa: No
Community Features: GolfCartsOK, Gated, LongTermRentalAllowed
Assoc Amenities: Gated, OwnerAllowedGolfCart, OwnerAllowedMotorcycle, TenantAllowedGolfCart, TenantAllowedMotorcycle
Bathroom Info
Total Baths: 4.00
Fullbaths: 4
Bedroom Info
Beds: 5
Building Info
New Construction: No
Levels: Two
Year Built: 1999
Mobile Home Remains: ,No,
Zoning: RES
Style: Traditional
Construction Materials: Brick, VinylSiding
Buyer Compensation
Exterior Features
Spa: No
Patio and Porch Features: RearPorch, Patio, Porch, Screened
Foundation: Crawlspace
Exterior Features: Fence, SprinklerIrrigation, Porch, Patio
Financial
Lease Renewal Option: ,No,
Garage / Parking
Parking Capacity: 6
Garage: Yes
Carport: No
Parking Type: Attached, TwoCarGarage, Garage, GarageDoorOpener
Open Parking: No
Attached Garage: Yes
Garage Spaces: 2
Green / Env Info
Green Energy Efficient: Doors, Windows
Interior Features
Floor Cover: Tile, Wood
Door Features: InsulatedDoors
Fireplace: Yes
Laundry Features: WasherHookup
Furnished: Unfurnished
Interior Features: Fireplace, WindowTreatments, BreakfastBar, BedroomonMainLevel, BreakfastArea, EntranceFoyer, SolidSurfaceCounters
Appliances: DoubleOven, Dishwasher, Disposal, Microwave, Range, Refrigerator, Dryer, Washer
Lot Info
Lease Considered: ,No,
Lease Assignable: ,No,
Acres: 0.50
Lot Size: 140 x 155 x 135 x 160
Land Lease: No
Lot Description: FloodZone, OutsideCityLimits, Rectangular
Misc
Pool Private: No
Offer Compensation
Other School Info
Property Info
County: Horry
View: No
Senior Community: No
Stipulation of Sale: None
Property Sub Type Additional: Detached
Property Attached: No
Security Features: GatedCommunity
Rent Control: No
Construction: Resale
Room Info
Basement: ,No,
Basement: CrawlSpace
Sold Info
Sold Date: 2016-12-19T00:00:00
Sqft Info
Building Sqft: 3701
Sqft: 3201
Tax Info
Tax Legal Description: MT GILEAD; LT 4 BL 8 :
Unit Info
Utilities / Hvac
Heating: Central, Electric
Cooling: CentralAir
Electric On Property: No
Cooling: Yes
Utilities Available: CableAvailable, ElectricityAvailable, Other, PhoneAvailable, SewerAvailable, WaterAvailable
Heating: Yes
Water Source: Public
Waterfront / Water
Waterfront: No
Schools
Elem: Saint James Elementary School
Middle: Saint James Middle School
High: Saint James High School
Directions
From Highway 17 Business, turn East into Mt. Gilead subdivision (Mt. Gilead Road) across the street from Inlet Square Drive. Take your first left onto Mallard Pond Road and take first right onto Riven Oak Drive. Home is a couple houses down on your right - 829 Riven Oak Drive.Courtesy of Dunes Realty Sales
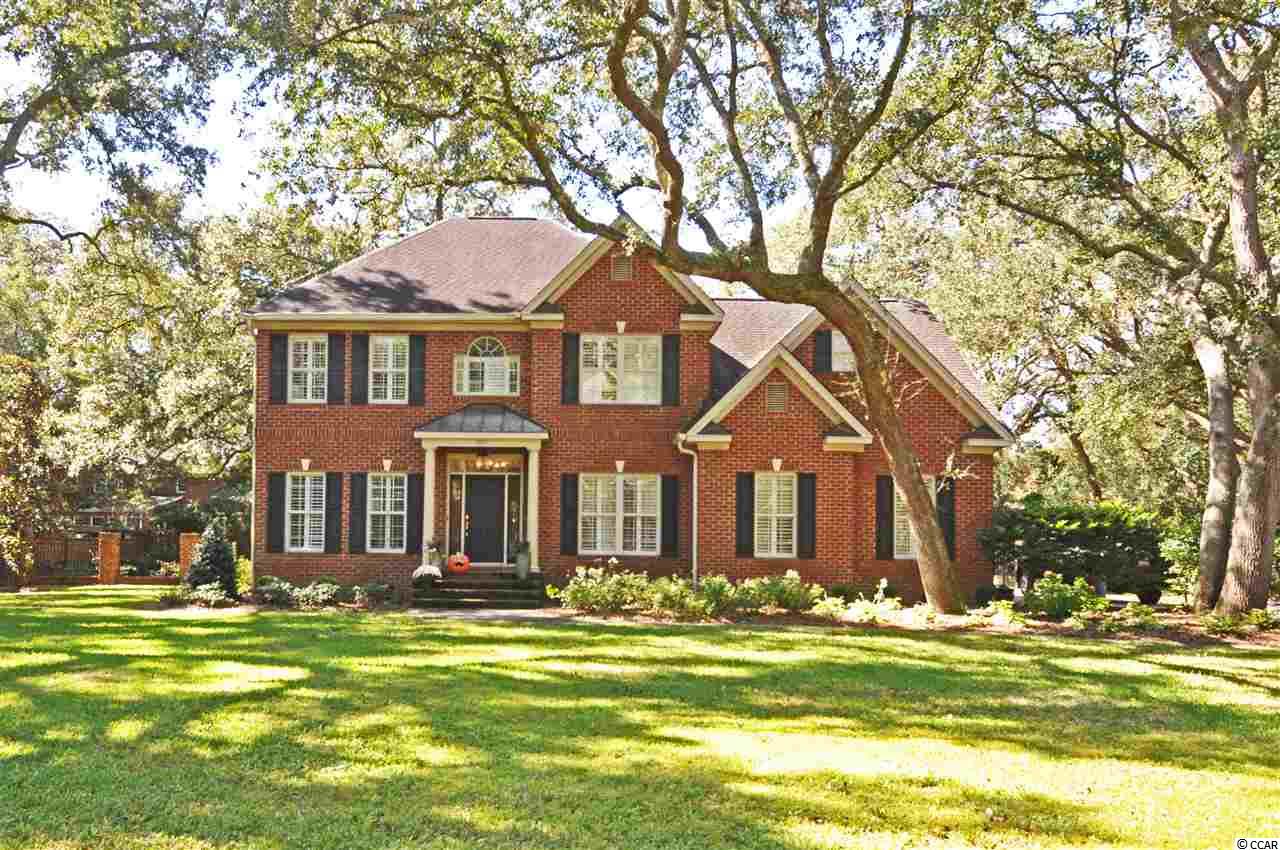
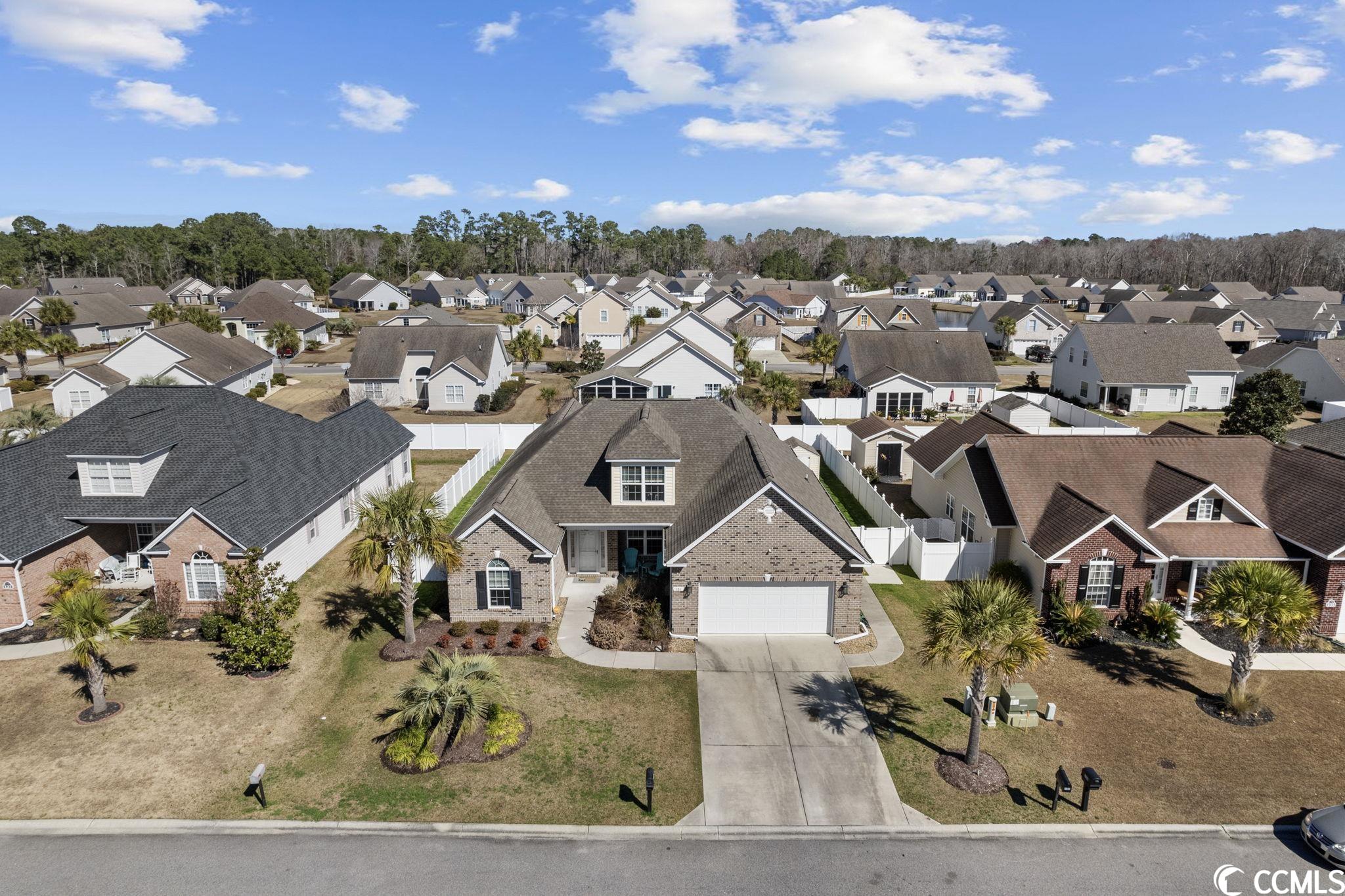
 MLS# 2303047
MLS# 2303047 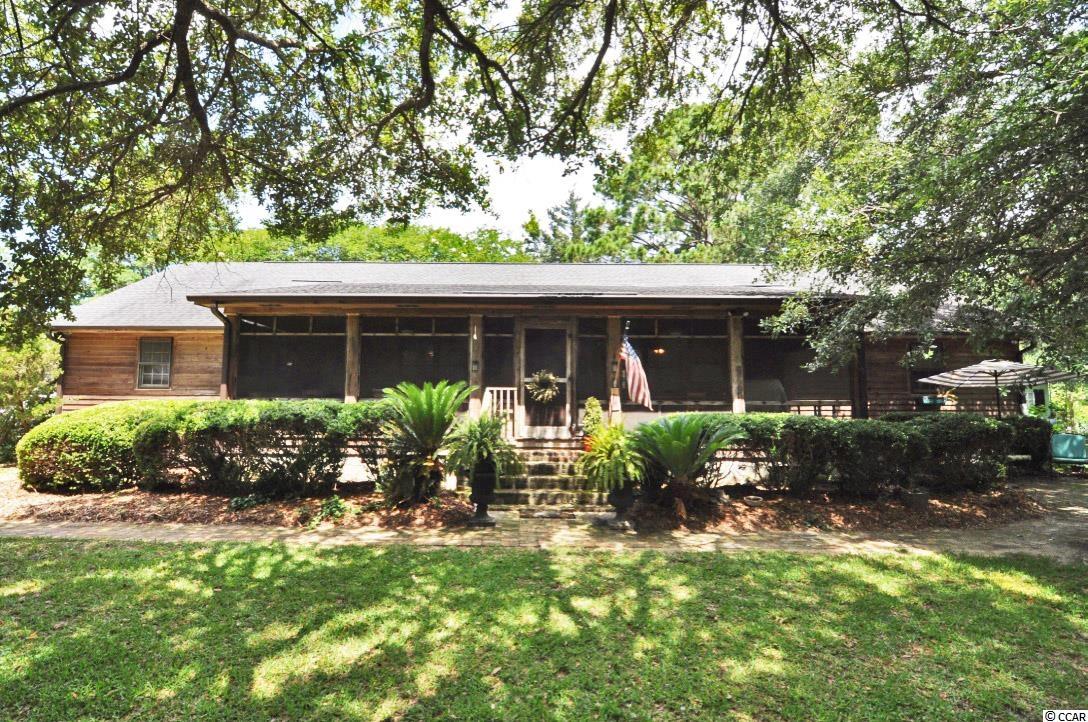
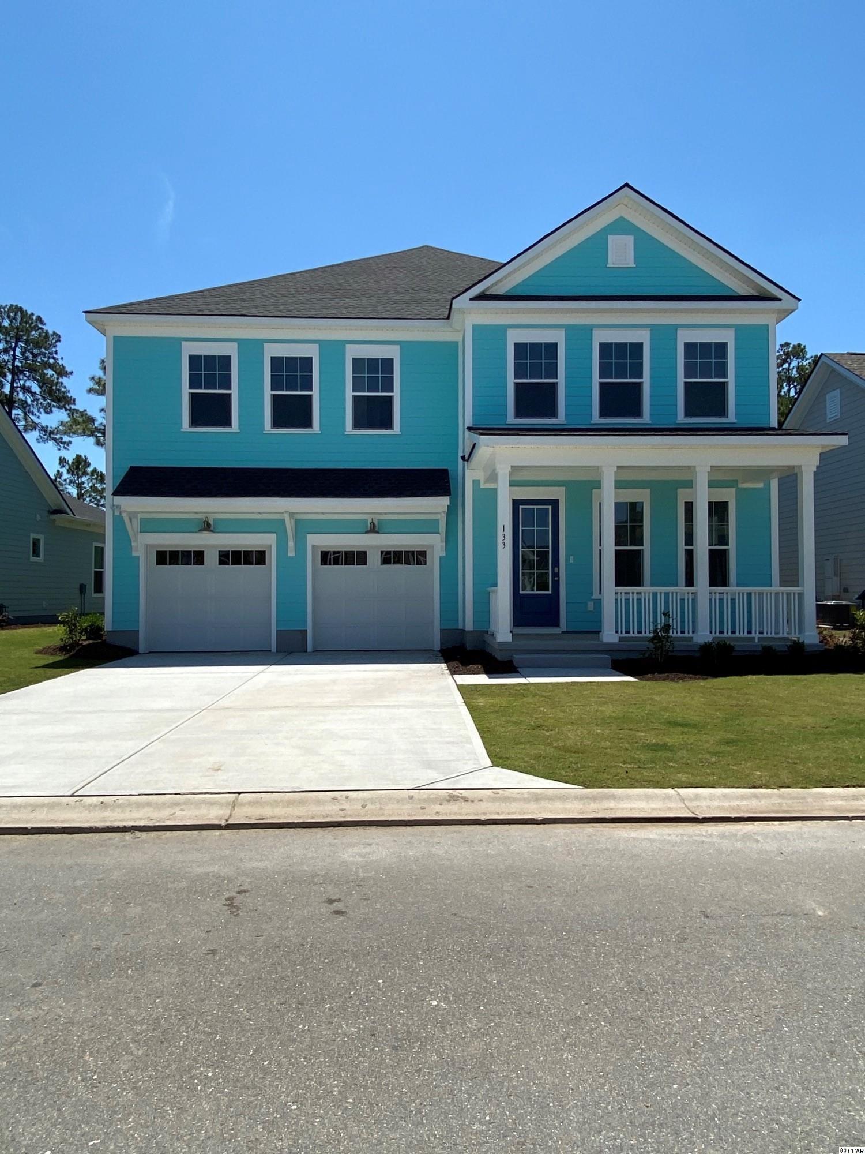
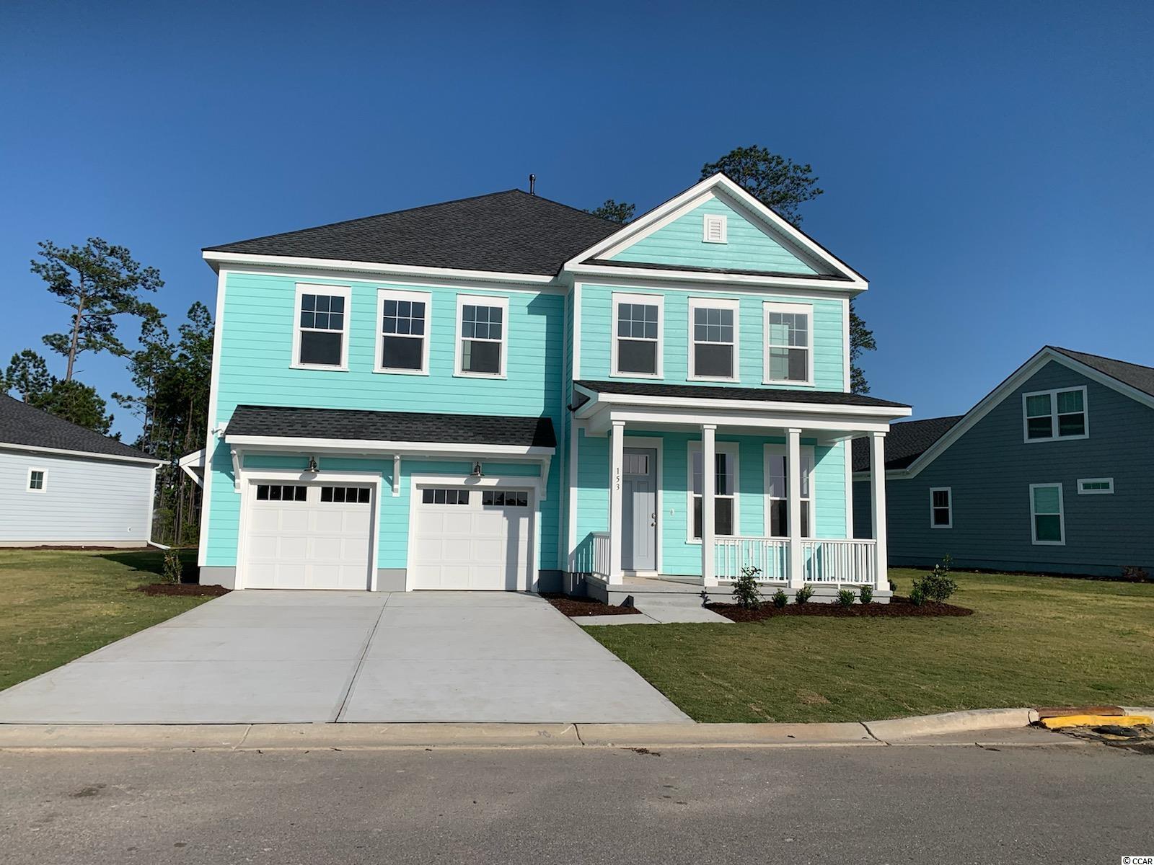
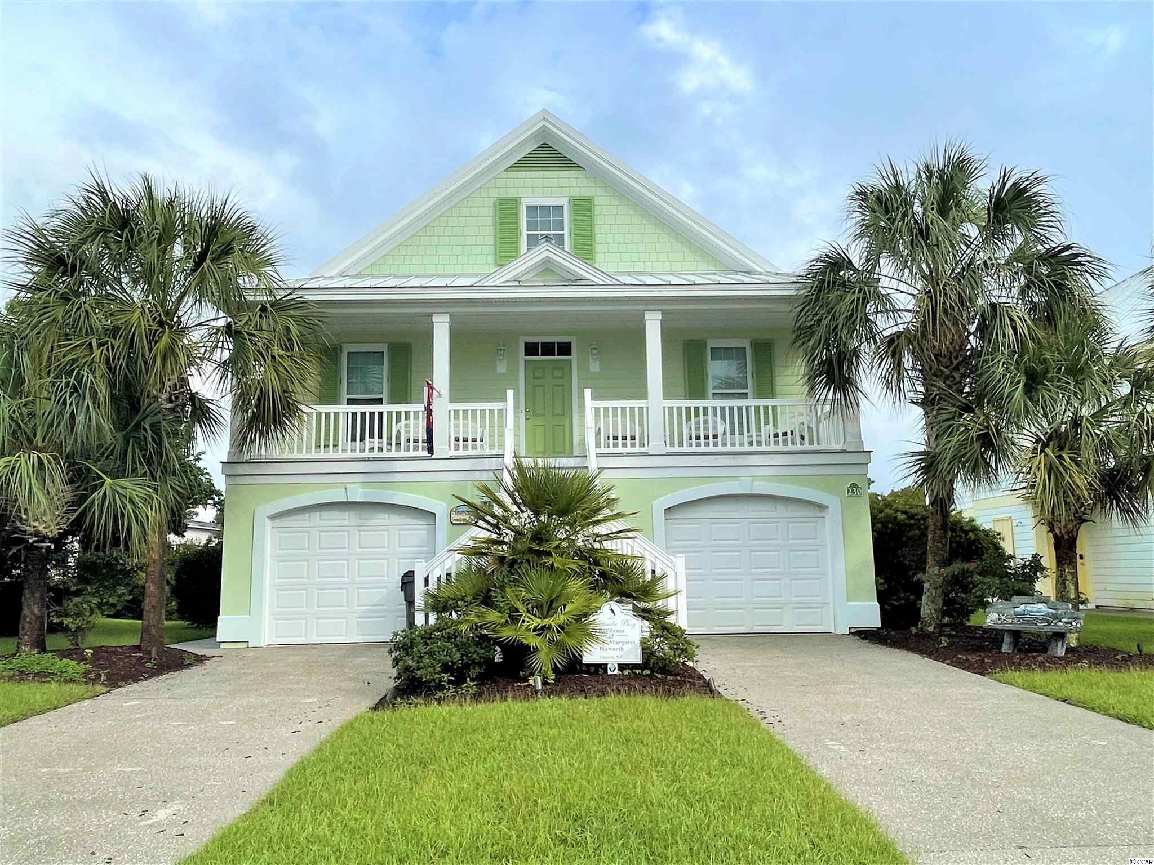
 Provided courtesy of © Copyright 2024 Coastal Carolinas Multiple Listing Service, Inc.®. Information Deemed Reliable but Not Guaranteed. © Copyright 2024 Coastal Carolinas Multiple Listing Service, Inc.® MLS. All rights reserved. Information is provided exclusively for consumers’ personal, non-commercial use,
that it may not be used for any purpose other than to identify prospective properties consumers may be interested in purchasing.
Images related to data from the MLS is the sole property of the MLS and not the responsibility of the owner of this website.
Provided courtesy of © Copyright 2024 Coastal Carolinas Multiple Listing Service, Inc.®. Information Deemed Reliable but Not Guaranteed. © Copyright 2024 Coastal Carolinas Multiple Listing Service, Inc.® MLS. All rights reserved. Information is provided exclusively for consumers’ personal, non-commercial use,
that it may not be used for any purpose other than to identify prospective properties consumers may be interested in purchasing.
Images related to data from the MLS is the sole property of the MLS and not the responsibility of the owner of this website.