Viewing Listing MLS# 1623691
Murrells Inlet, SC 29576
- 4Beds
- 2Full Baths
- N/AHalf Baths
- 2,201SqFt
- 2004Year Built
- 0.00Acres
- MLS# 1623691
- Residential
- Detached
- Sold
- Approx Time on Market3 months, 24 days
- AreaMurrells Inlet - Georgetown County
- CountyGeorgetown
- Subdivision Wachesaw East
Overview
Move-in ready 4 bedroom, 2 bathroom home in the desirable neighborhood of Wachesaw East in Murrells Inlet. This home sits on a cul-de-sac with a lake view in the back. A tiled foyer and vaulted ceilings in the formal living room are the first things you see when entering this home. The 4th bedroom with French doors (currently used as an office) is to the right of the foyer. The home features hardwood floors in the halls, formal living room, family room and dining room. Tile completes the kitchen, both bathrooms and the laundry room. All bedrooms have carpets and ceiling fans. The living room also features a double sided fireplace (propane) that connects to the family room. The living room opens to a dining area with tray ceilings. The kitchen features a breakfast bar, a solar tube, eat-in kitchen, granite counter tops, 42 inch cabinets, roll out shelving in the lower cabinets, non-stick microwave, double ovens, tile back splash, built-in desk, and under cabinet lighting. The master bedroom is large enough for a king sized bed, has a walk-in closet, tray ceiling and has sliding glass doors to access the screened porch. The bathroom is complete with a stand up shower, garden tub and double vanity with granite counter tops. This home also features a split bedroom floor plan. The second bathroom has granite counter tops and a transom above the shower/tub combo. The family room is open to the kitchen, has a vaulted ceiling, a ceiling fan and access to the screened porch. The screened porch (re-screened about 2 years ago) overlooks the lake and larger backyard. The kitchen appliances, blinds (not the curtains) and gas grill will convey with the sale. The gas grill is connected to the underground propane tank. The 2-car garage also has attic storage (about an 8x8 space). Since owning the home, the sellers have replaced the HVAC (2011), water heater (2014), kitchen appliances (2013), added the solar tube in the kitchen, replaced the carpets in all bedrooms (about 5 years ago), updated the ceiling fans, added hardwood floors, added the built-in by the fireplace, installed hi-rise toilets, added granite counter tops and new faucets. All the windows are energy efficient and tinted with sun film. A bulkhead was added to the lake during the sellers' ownership. This home is not in a flood zone and had no flooding issues during the October 2015 flooding. The HOA fee included security, trash, tennis courts, pool, fitness center, clubhouse with a kitchen and library and walking trails throughout the community.
Sale Info
Listing Date: 12-09-2016
Sold Date: 04-03-2017
Aprox Days on Market:
3 month(s), 24 day(s)
Listing Sold:
7 Year(s), 7 month(s), 10 day(s) ago
Asking Price: $295,000
Selling Price: $280,000
Price Difference:
Reduced By $5,000
Agriculture / Farm
Grazing Permits Blm: ,No,
Horse: No
Grazing Permits Forest Service: ,No,
Grazing Permits Private: ,No,
Irrigation Water Rights: ,No,
Farm Credit Service Incl: ,No,
Crops Included: ,No,
Association Fees / Info
Hoa Frequency: Monthly
Hoa Fees: 79
Hoa: 1
Hoa Includes: AssociationManagement, LegalAccounting, Pools, Sewer, Security, Trash, Water
Community Features: Clubhouse, Gated, Pool, RecreationArea, TennisCourts, Golf, LongTermRentalAllowed
Assoc Amenities: Clubhouse, Gated, OwnerAllowedMotorcycle, Pool, Security, TennisCourts, TenantAllowedMotorcycle
Bathroom Info
Total Baths: 2.00
Fullbaths: 2
Bedroom Info
Beds: 4
Building Info
New Construction: No
Levels: One
Year Built: 2004
Mobile Home Remains: ,No,
Zoning: Res
Style: Traditional
Construction Materials: BrickVeneer, VinylSiding
Buyer Compensation
Exterior Features
Spa: No
Patio and Porch Features: RearPorch, Porch, Screened
Pool Features: Association, Community
Foundation: Slab
Exterior Features: SprinklerIrrigation, Porch
Financial
Lease Renewal Option: ,No,
Garage / Parking
Parking Capacity: 6
Garage: Yes
Carport: No
Parking Type: Attached, Garage, TwoCarGarage, GarageDoorOpener
Open Parking: No
Attached Garage: Yes
Garage Spaces: 2
Green / Env Info
Interior Features
Floor Cover: Carpet, Tile, Wood
Fireplace: Yes
Laundry Features: WasherHookup
Furnished: Unfurnished
Interior Features: Fireplace, SplitBedrooms, WindowTreatments, BreakfastBar, BedroomonMainLevel, BreakfastArea, KitchenIsland, StainlessSteelAppliances, SolidSurfaceCounters
Appliances: DoubleOven, Dishwasher, Disposal, Microwave, Refrigerator
Lot Info
Lease Considered: ,No,
Lease Assignable: ,No,
Acres: 0.00
Lot Size: 41'x157'x114'x122'
Land Lease: No
Lot Description: CulDeSac, NearGolfCourse, IrregularLot, OutsideCityLimits
Misc
Pool Private: No
Offer Compensation
Other School Info
Property Info
County: Georgetown
View: No
Senior Community: No
Stipulation of Sale: None
Property Sub Type Additional: Detached
Property Attached: No
Security Features: GatedCommunity, SmokeDetectors, SecurityService
Disclosures: CovenantsRestrictionsDisclosure,SellerDisclosure
Rent Control: No
Construction: Resale
Room Info
Basement: ,No,
Sold Info
Sold Date: 2017-04-03T00:00:00
Sqft Info
Building Sqft: 2801
Sqft: 2201
Tax Info
Tax Legal Description: Lot 208 Section III
Unit Info
Utilities / Hvac
Heating: Central, Electric
Cooling: CentralAir
Electric On Property: No
Cooling: Yes
Utilities Available: CableAvailable, ElectricityAvailable, PhoneAvailable, SewerAvailable, UndergroundUtilities, WaterAvailable
Heating: Yes
Water Source: Public
Waterfront / Water
Waterfront: No
Directions
From Bypass 17, turn on to Riverward Drive at Waccamaw Hospital. Go straight across Old Kings Highway. Once in Wachesaw East, go through the guard gate. Turn left on Firethorne. Turn left on Beauty Berry Court. Home will be on the left.Courtesy of Palmetto Coastal Homes
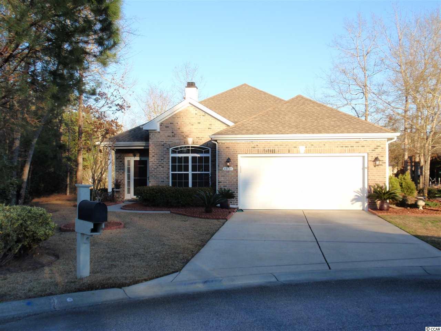
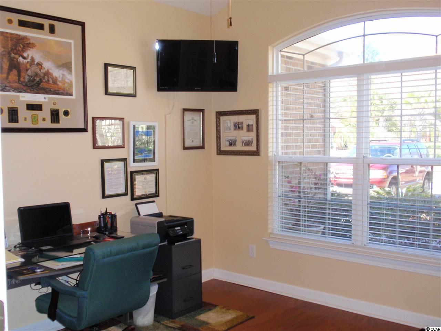
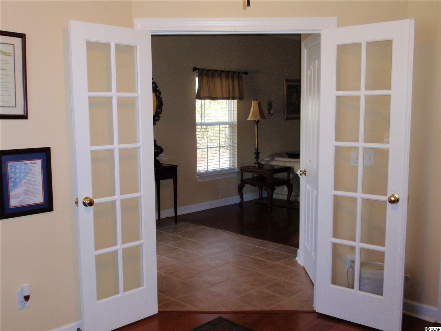
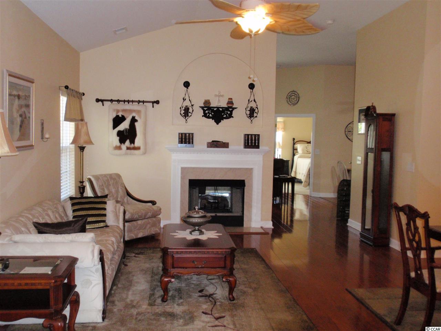
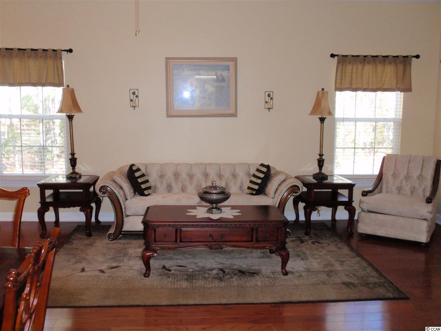
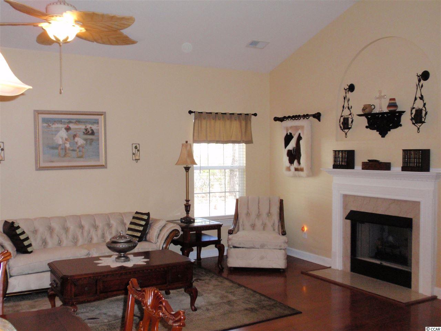
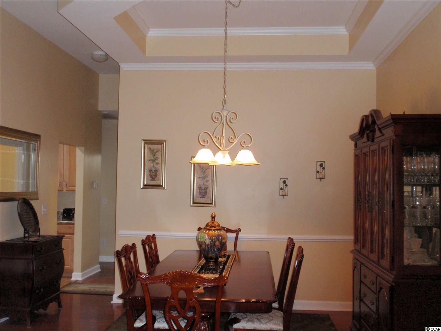
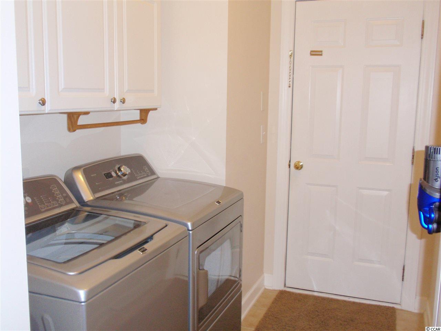
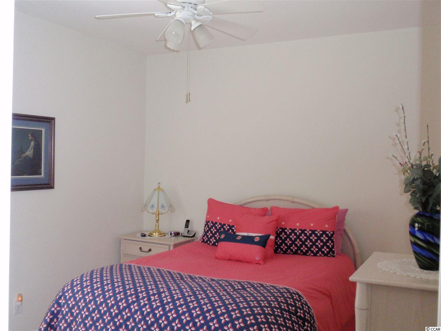
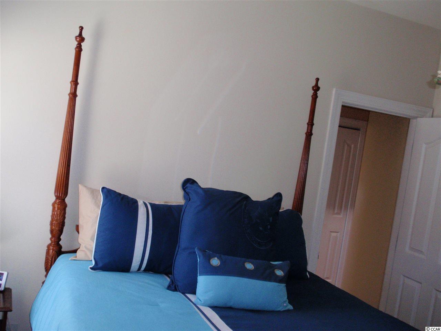
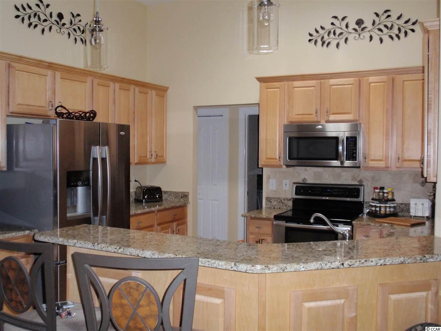
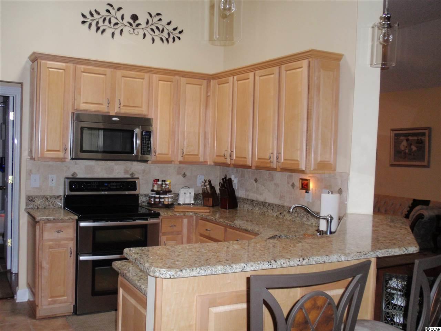
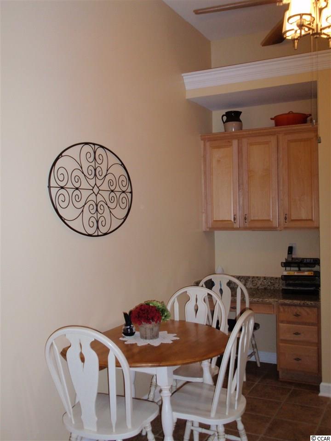
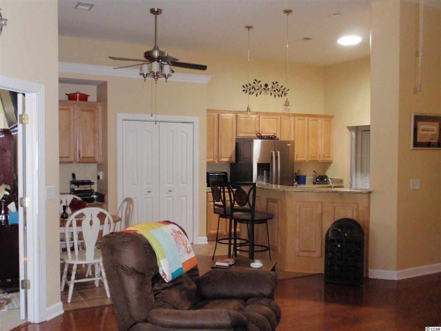
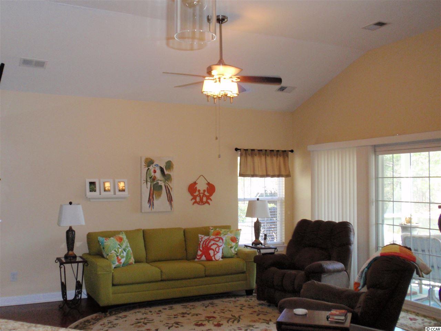
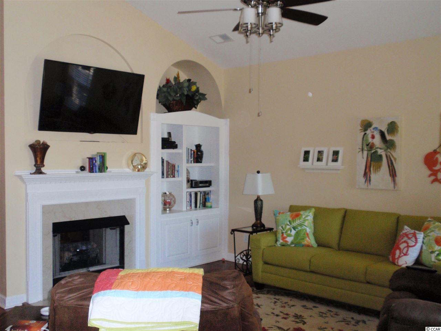
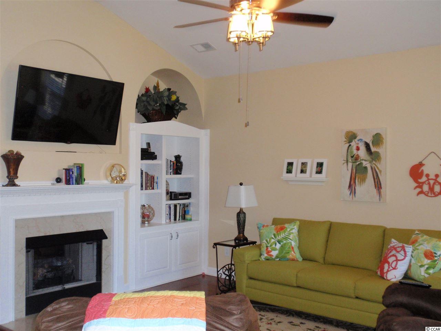
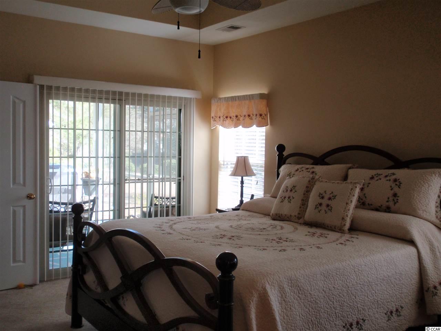
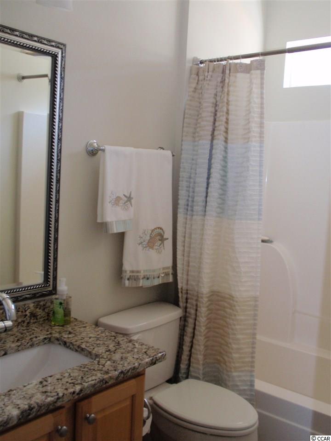
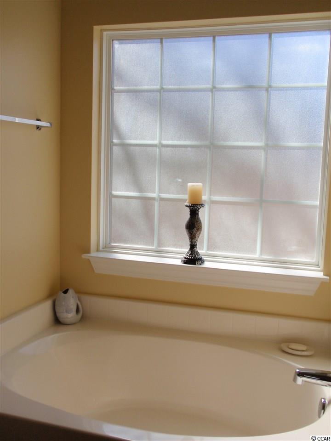
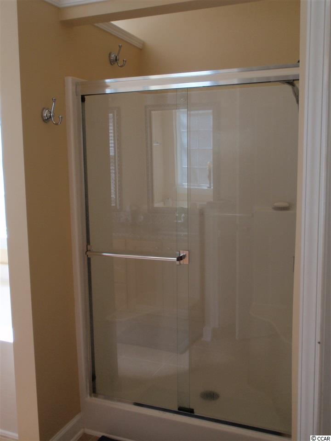
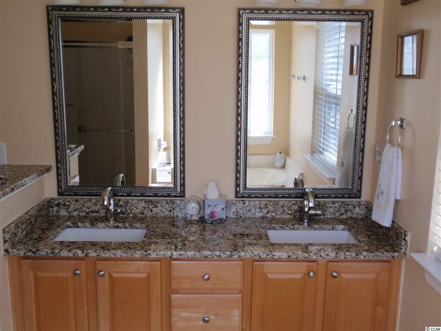
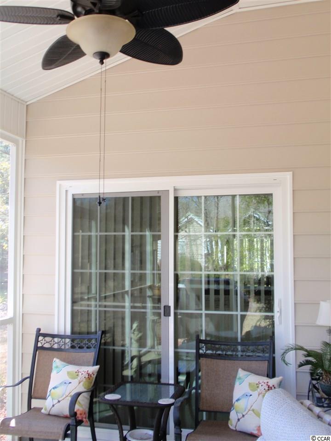
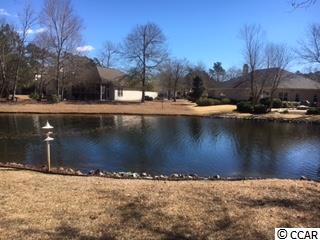
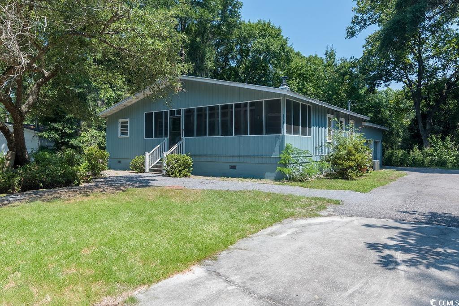
 MLS# 2416922
MLS# 2416922 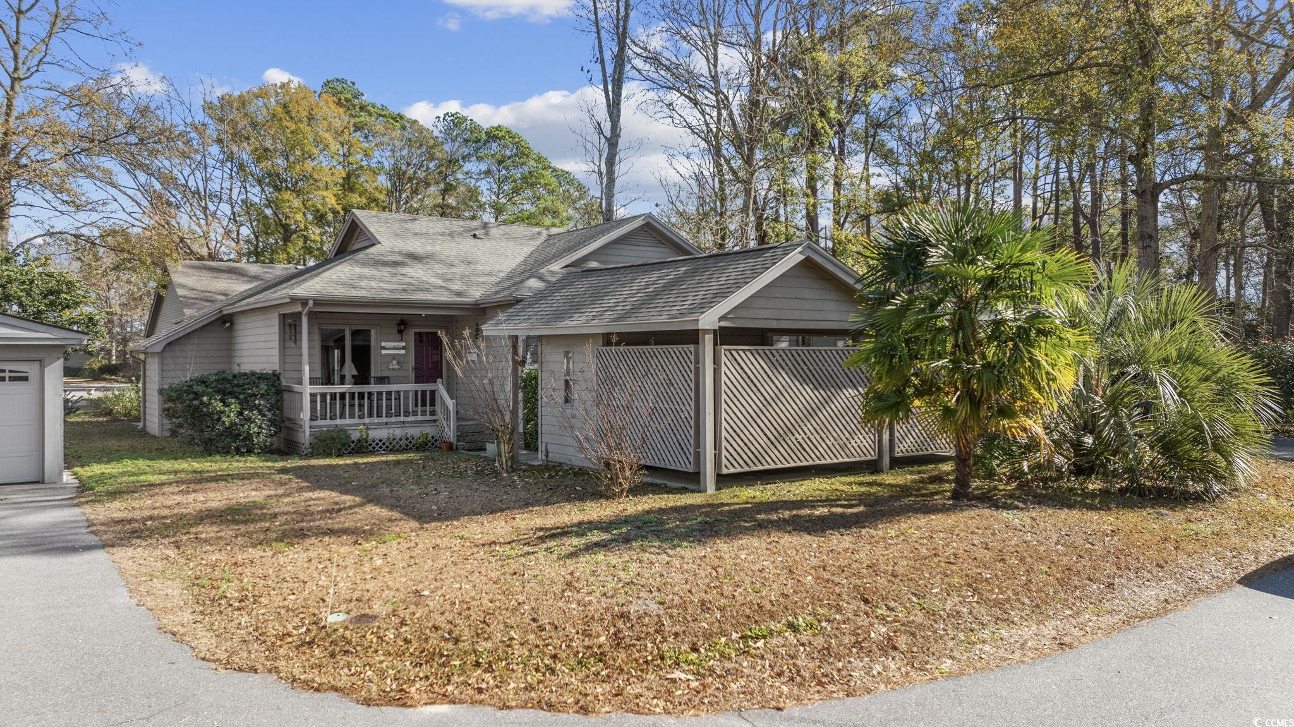
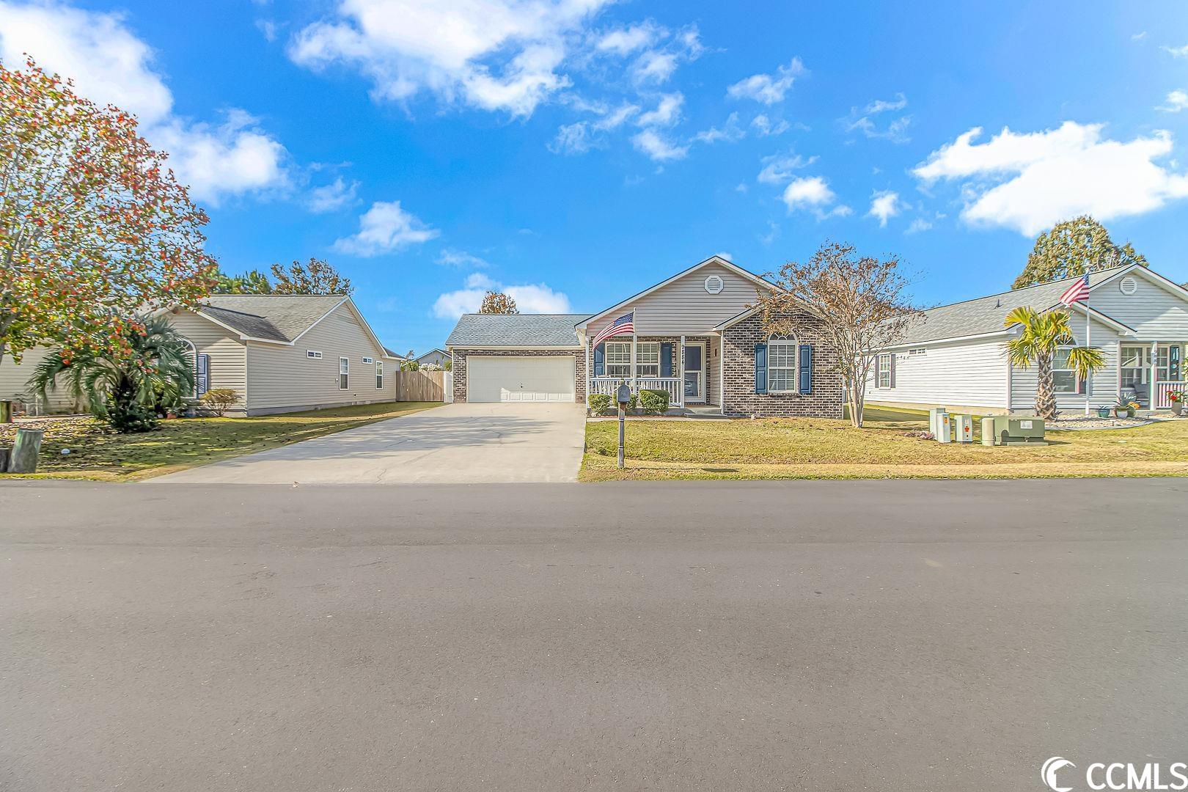
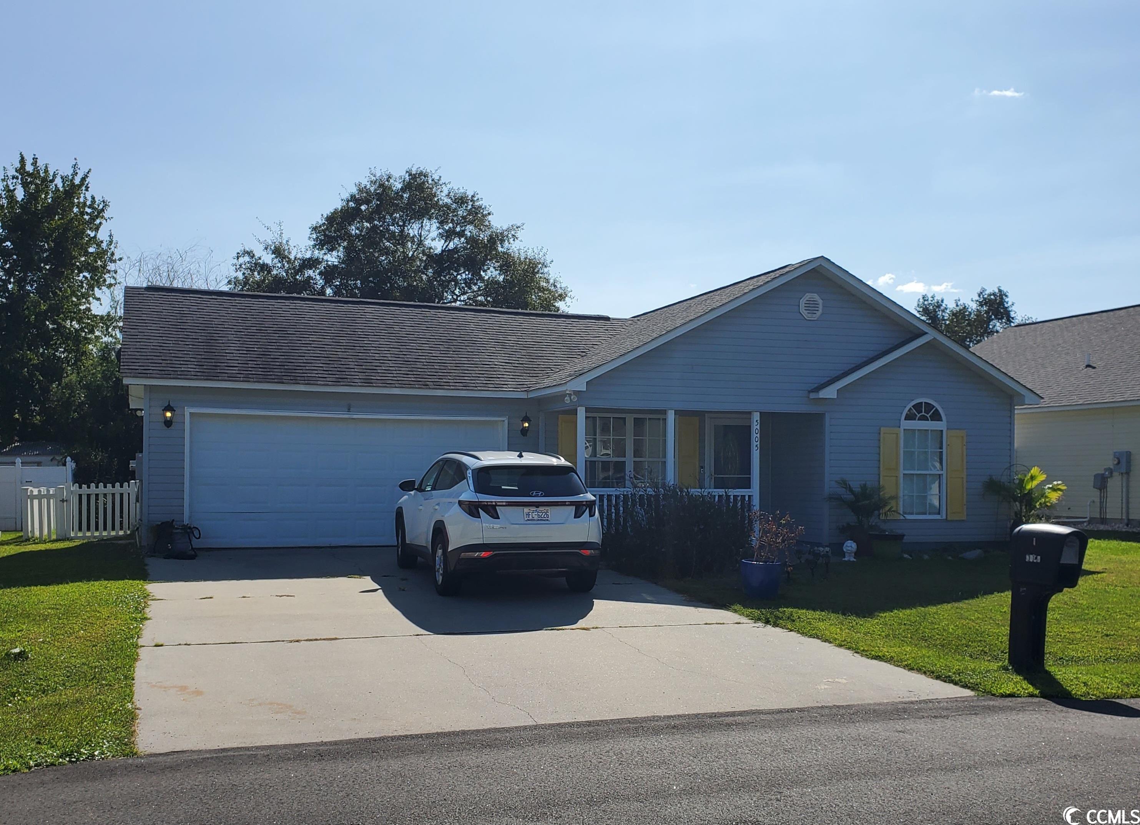
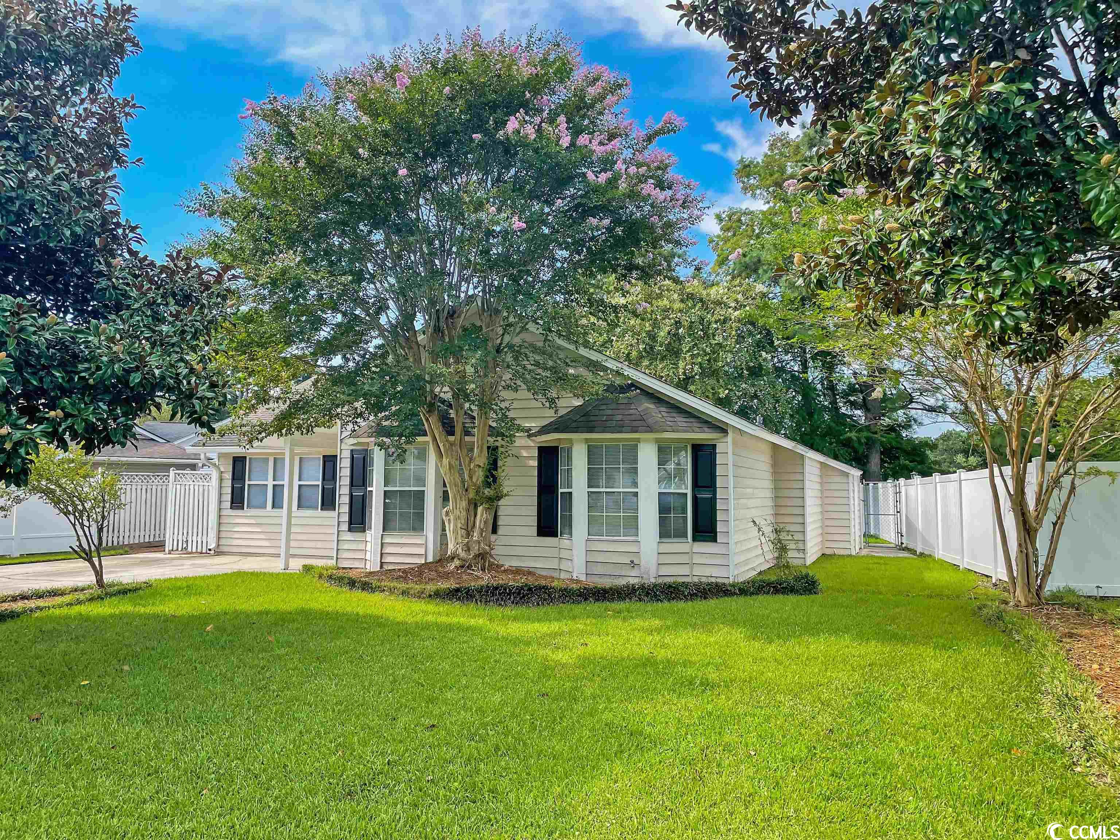
 Provided courtesy of © Copyright 2024 Coastal Carolinas Multiple Listing Service, Inc.®. Information Deemed Reliable but Not Guaranteed. © Copyright 2024 Coastal Carolinas Multiple Listing Service, Inc.® MLS. All rights reserved. Information is provided exclusively for consumers’ personal, non-commercial use,
that it may not be used for any purpose other than to identify prospective properties consumers may be interested in purchasing.
Images related to data from the MLS is the sole property of the MLS and not the responsibility of the owner of this website.
Provided courtesy of © Copyright 2024 Coastal Carolinas Multiple Listing Service, Inc.®. Information Deemed Reliable but Not Guaranteed. © Copyright 2024 Coastal Carolinas Multiple Listing Service, Inc.® MLS. All rights reserved. Information is provided exclusively for consumers’ personal, non-commercial use,
that it may not be used for any purpose other than to identify prospective properties consumers may be interested in purchasing.
Images related to data from the MLS is the sole property of the MLS and not the responsibility of the owner of this website.