Viewing Listing MLS# 1700841
Conway, SC 29527
- 3Beds
- 5Full Baths
- 1Half Baths
- 6,400SqFt
- 2008Year Built
- 0.51Acres
- MLS# 1700841
- Residential
- Detached
- Sold
- Approx Time on Market1 month, 11 days
- AreaConway Area-South of Conway Between 701 & Wacc. River
- CountyHorry
- Subdivision Pottery Landing
Overview
A exquisite Mediterranean Style Home located in the Highly desires ""Pottery Landing"" community overlooking the Waccamaw River. The home is located on southern end of the Waccamaw River with Quick, deep water access to the intracoastal waterway. This Custom Designed 3 Level, 3 Bedroom 5.5 bath home encompasses over 6500 heated sq feet of stunning architecture and Detail. The elegant but functional layout is perfect for family gatherings, formal dinners and Entertaining. On the main level, the foyer gives way to the open Living and Kitchen Area-both With Beautiful views of the River. Finished with custom cabinetry, prep Island/ Serving Island, this area provides ample space for entertaining. This Home offers both a Large Formal Dining as well as a Breakfast room which Also offers Sunny Views of the River. From the living room, Multiple French doors open onto the Terrace with a delightful seating area. Also on the main level, one will find a private office/reading room, a half bath, and the Owners Suite. The Owners Suite consists of everything one could ask for Including but not limited too: A All Season Sunroom/reading area overlooking the River, a Small Office Space, Intercom System, Whirlpool Tub and Steam Shower, custom Cabinetry and shelving in Closet. Next, you can take the stairs or Elevator to the 3rd Level where you will find The ""Gentleman's"" or ""Media room"". This Beautiful Room is surrounded in custom Fur woodwork, offers a Wet bar, 1/2 Bath and a projection/media center, black out Shades and much more. This provides a wonderful space to gather for an after dinner toast or Family Time. On the 3rd Floor you will also find a spacious bedroom with Walk in Closet and full Bath. On the Ground Floor of the home is where all of the recreation and fun begins! Start your day off with a trip to the full Size Exercise room, complete with TV and sound equipment. The go enjoy your morning coffee on the Covered Patio area complete with TV and Fireplace while looking at the sunrise and the Waccamaw river. This area is also perfect for entertaining guests and is conveniently located beside the outdoor Kitchen area complete with a ""Firemagic"" custom Grill. From here a Spiral Staircase is optional to take you back to the main Terrace and Main Level of the home. Also on the Lower Level you will Find a Full Kitchen and Dining suite, Large Bedroom and Full Bath which could easily be used as a ""Mother-In-Law-Suite. Lastly, Waterfront life would not be complete without a private dock featuring a covered fixed pier head with running water and electricity, a 24,000 lb Remote controlled Boat Lift and Tie Up Dock. To enhance ones enjoyment and lifestyle, the owners have truly spared no expense in equipping and incorporating the following upgrades: a state of the art audio and video systems, 42 Zone Insect Misting System, Upgraded Appliances, Finished Garage and Workshop with custom stained floors, Extensive Interior Custom Woodworkings and trim, Brazilian Cherry Hardwood Floors Rear Yard Fencing, Beautiful custom Landscaping, An unbelievable amount Climate Controlled Storage, in-Wall Safe, Ice Machines, and much more. Pottery Landing is a Highly Desired Riverfront Gated Community offering Private Boat Ramp, Pool and Clubhouse and day dock. Call Today to see this one-of-a-kind Property!
Sale Info
Listing Date: 01-12-2017
Sold Date: 02-24-2017
Aprox Days on Market:
1 month(s), 11 day(s)
Listing Sold:
7 Year(s), 8 month(s), 18 day(s) ago
Asking Price: $975,000
Selling Price: $925,000
Price Difference:
Reduced By $50,000
Agriculture / Farm
Grazing Permits Blm: ,No,
Horse: No
Grazing Permits Forest Service: ,No,
Grazing Permits Private: ,No,
Irrigation Water Rights: ,No,
Farm Credit Service Incl: ,No,
Other Equipment: Intercom
Crops Included: ,No,
Association Fees / Info
Hoa Frequency: Monthly
Hoa Fees: 125
Hoa: 1
Community Features: Clubhouse, Gated, Pool, RecreationArea
Assoc Amenities: Clubhouse, Gated, Pool, Security
Bathroom Info
Total Baths: 6.00
Halfbaths: 1
Fullbaths: 5
Bedroom Info
Beds: 3
Building Info
New Construction: No
Levels: ThreeOrMore
Year Built: 2008
Mobile Home Remains: ,No,
Zoning: CFA
Style: Mediterranean
Construction Materials: BrickVeneer, Masonry, Stucco
Buyer Compensation
Exterior Features
Spa: No
Patio and Porch Features: Balcony, RearPorch, Deck, Patio
Pool Features: Association, Community
Foundation: Raised
Exterior Features: BuiltinBarbecue, Balcony, Barbecue, BoatRamp, Deck, Dock, Fence, SprinklerIrrigation, Porch, Patio
Financial
Lease Renewal Option: ,No,
Garage / Parking
Parking Capacity: 3
Garage: Yes
Carport: No
Parking Type: Underground, Garage
Open Parking: No
Attached Garage: No
Green / Env Info
Green Energy Efficient: Doors, Windows
Interior Features
Floor Cover: Carpet, Other, Tile, Wood
Door Features: InsulatedDoors
Fireplace: Yes
Laundry Features: WasherHookup
Interior Features: Attic, CentralVacuum, Elevator, Fireplace, HandicapAccess, Other, PermanentAtticStairs, BreakfastBar, EntranceFoyer, InLawFloorplan, KitchenIsland, Loft, StainlessSteelAppliances, SolidSurfaceCounters, Workshop
Appliances: DoubleOven, Dishwasher, Disposal, Microwave, Range, Refrigerator, Dryer, Washer
Lot Info
Lease Considered: ,No,
Lease Assignable: ,No,
Acres: 0.51
Land Lease: No
Misc
Pool Private: No
Offer Compensation
Other School Info
Property Info
County: Horry
View: No
Senior Community: No
Stipulation of Sale: None
Property Sub Type Additional: Detached
Property Attached: No
Security Features: SecuritySystem, GatedCommunity, SmokeDetectors, SecurityService
Disclosures: CovenantsRestrictionsDisclosure
Rent Control: No
Construction: Resale
Room Info
Basement: ,No,
Sold Info
Sold Date: 2017-02-24T00:00:00
Sqft Info
Building Sqft: 8000
Sqft: 6400
Tax Info
Tax Legal Description: 21
Unit Info
Utilities / Hvac
Heating: Central, Electric
Cooling: CentralAir
Electric On Property: No
Cooling: Yes
Heating: Yes
Waterfront / Water
Waterfront: No
Waterfront Features: BoatRampLiftAccess
Courtesy of The Beverly Group
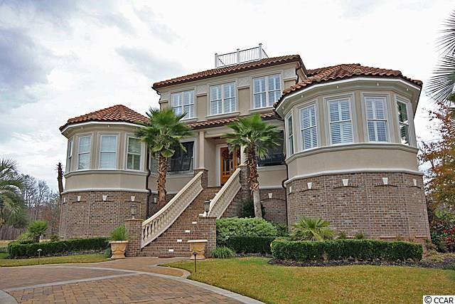
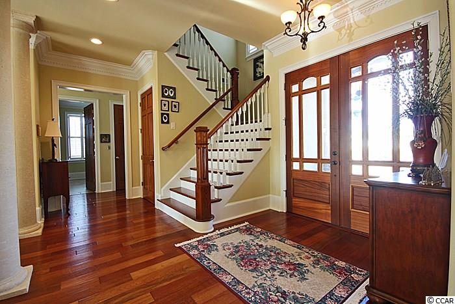
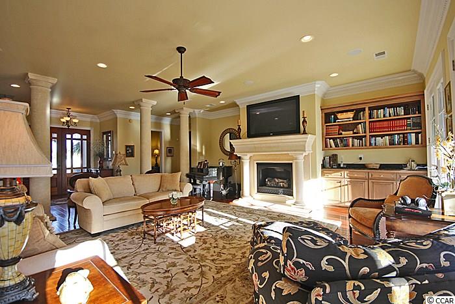
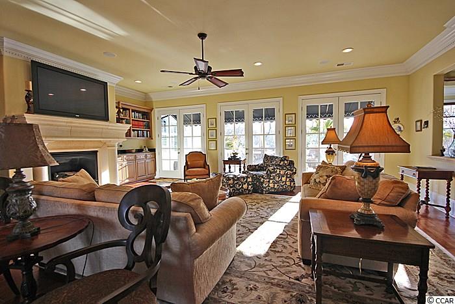
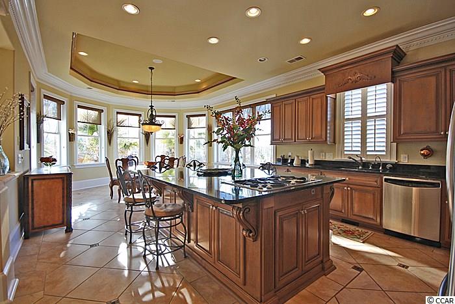
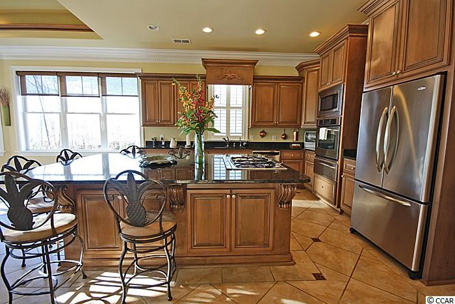
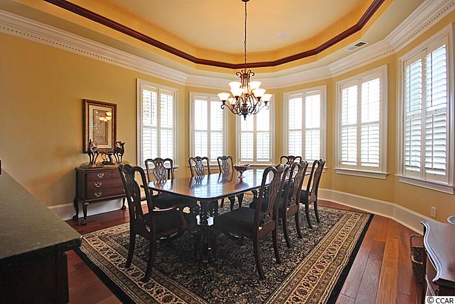
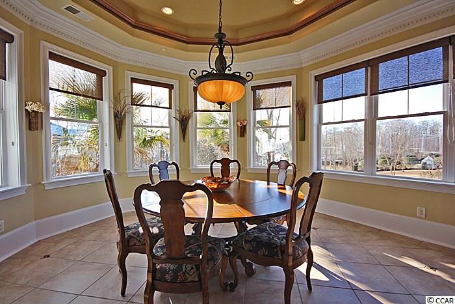
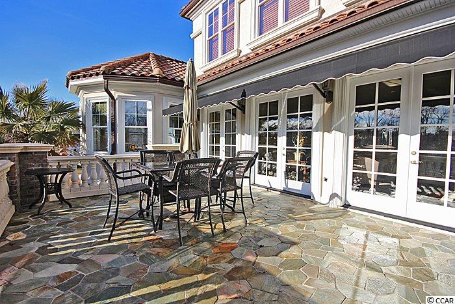
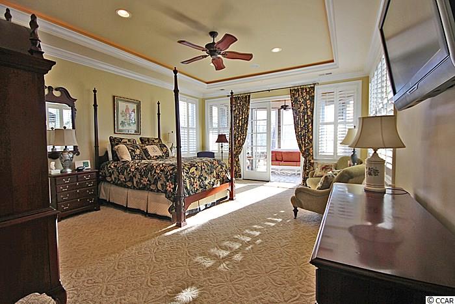
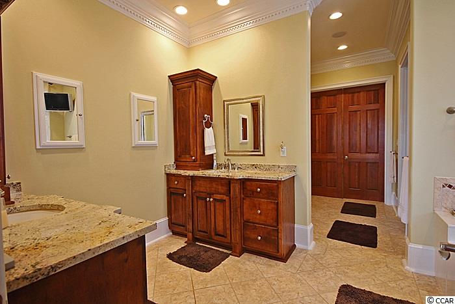
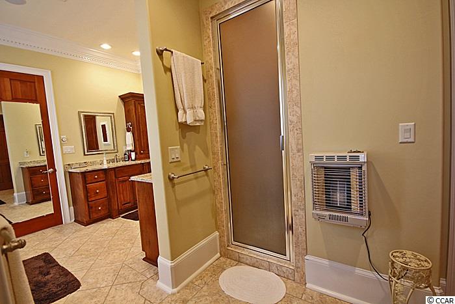
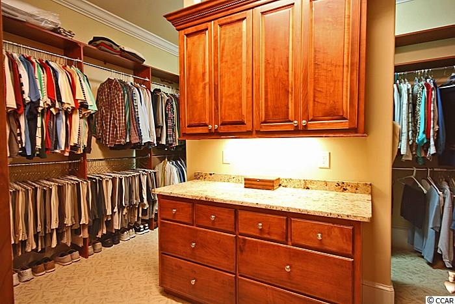
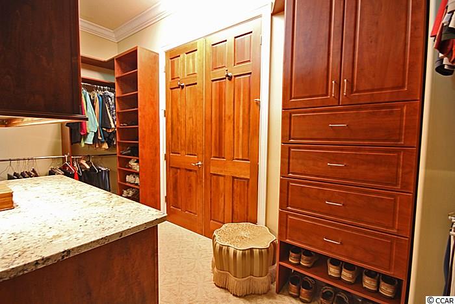
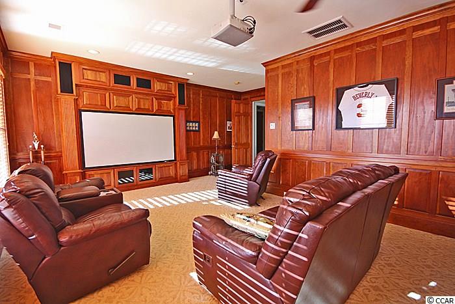
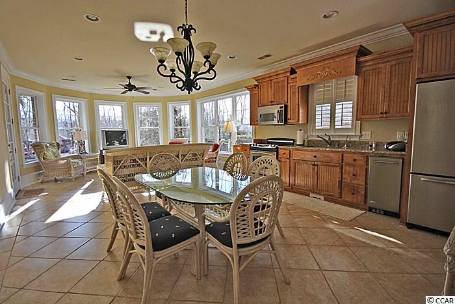
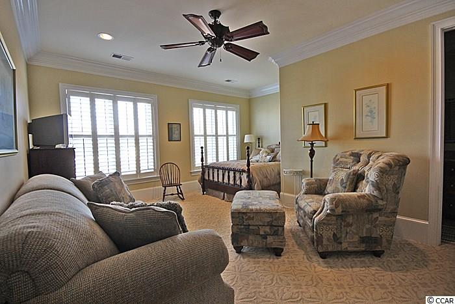
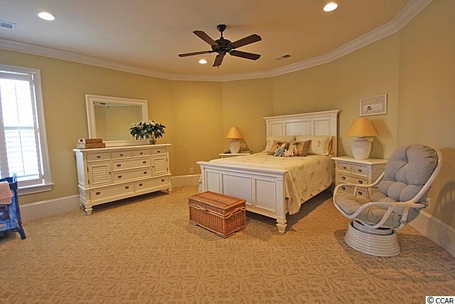
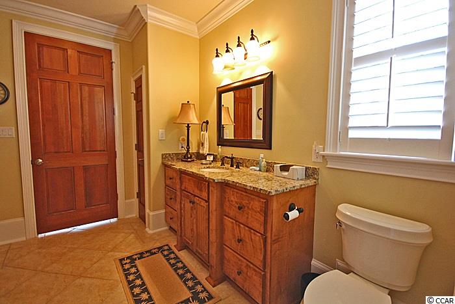
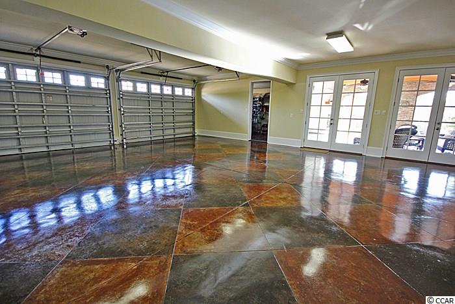
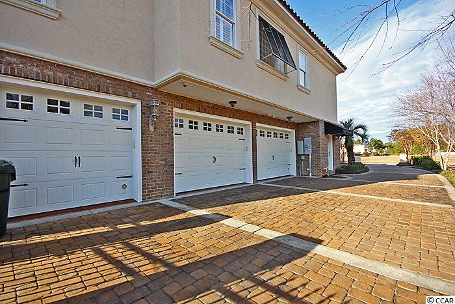
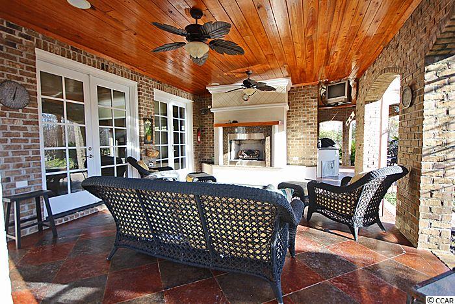
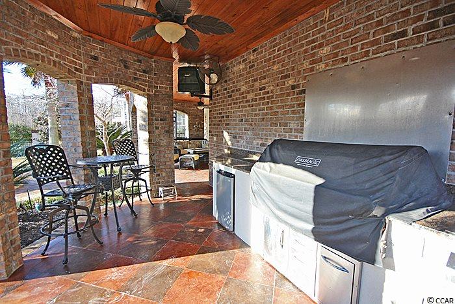
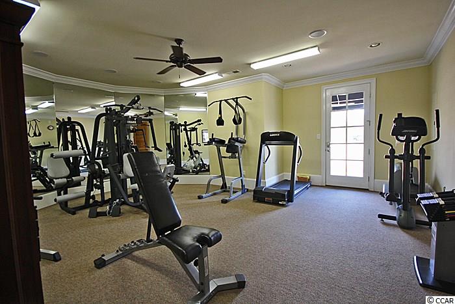
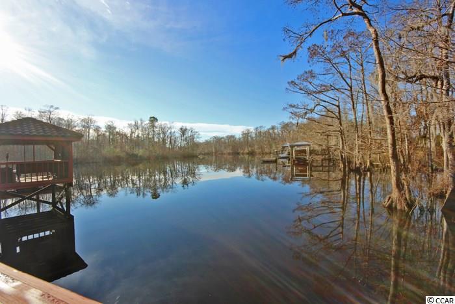
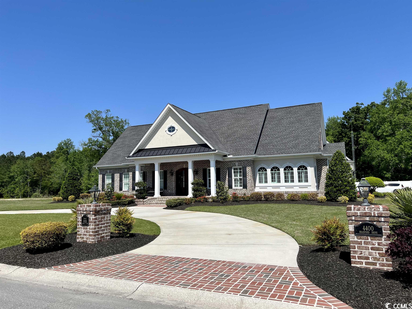
 MLS# 2308382
MLS# 2308382  Provided courtesy of © Copyright 2024 Coastal Carolinas Multiple Listing Service, Inc.®. Information Deemed Reliable but Not Guaranteed. © Copyright 2024 Coastal Carolinas Multiple Listing Service, Inc.® MLS. All rights reserved. Information is provided exclusively for consumers’ personal, non-commercial use,
that it may not be used for any purpose other than to identify prospective properties consumers may be interested in purchasing.
Images related to data from the MLS is the sole property of the MLS and not the responsibility of the owner of this website.
Provided courtesy of © Copyright 2024 Coastal Carolinas Multiple Listing Service, Inc.®. Information Deemed Reliable but Not Guaranteed. © Copyright 2024 Coastal Carolinas Multiple Listing Service, Inc.® MLS. All rights reserved. Information is provided exclusively for consumers’ personal, non-commercial use,
that it may not be used for any purpose other than to identify prospective properties consumers may be interested in purchasing.
Images related to data from the MLS is the sole property of the MLS and not the responsibility of the owner of this website.