Viewing Listing MLS# 1701073
Myrtle Beach, SC 29572
- 4Beds
- 4Full Baths
- 2Half Baths
- 3,901SqFt
- 2001Year Built
- 0.00Acres
- MLS# 1701073
- Residential
- Detached
- Sold
- Approx Time on Market1 year, 8 days
- AreaMyrtle Beach Area--79th Ave N To Dunes Cove
- CountyHorry
- Subdivision Grande Dunes - Castillo Del Mar
Overview
Gorgeous 4 BR, 4 Full and 2 Half Bath Mediterranean Style Residence with Mother-In-Law Suite in the prestigious Grande Dunes community of Castillo del Mar and just 2 short blocks to the beautiful Atlantic Ocean. ONE OF THE LARGEST LOTS IN CASTILLO DEL MAR!!! Home is ""ICF Construction"" and has many upgrades and exquisite features including a Custom Pool and Spa in back of the home with a ""Swim-Up"" Pool Bar and Large Custom Fenced-In Back Yard, plus Screened Lanai and Outdoor Bathroom and Shower. Interiors boast gorgeous Travertine Tile floors throughout, Plantation Shutters, Arches Doorways and Architectural Columns, Double-Trayed Ceilings, and more. There are 2 Master Bedroom Suites, one upstairs and one downstairs. Downstairs Master and Ensuite has His & Hers Closets, His & Hers Vanities plus Dressing Table, Whirlpool Tub, Circular, Walk-In Custom-Tiled Oversized Shower, Separate Water Closet and Private Access to the Pool Area in back of the home. Upstairs Master has a Wet Bar, Full Bath, Sitting Area and a Private Covered Balcony overlooking the Exterior Grounds. Kitchen is Open with Breakfast Bar, Walk-In Pantry, Custom Tiled Backsplash, Granite Countertops, Jenn-Air Gas Stove, Sub-Zero Refrigerator, Work Desk and Breakfast Nook with Floor-to-Ceiling Glass Walls overlooking the Pool. Over-sized Laundry Room with Built-In Custom Cabinets with Granite Tops and Undermount Sink. This home's HOA includes membership to the Grande Dunes Ocean Club, an oceanfront paradise of Pools, Poolside Bar and Fine Dining Restaurant.
Sale Info
Listing Date: 01-16-2017
Sold Date: 01-25-2018
Aprox Days on Market:
1 Year(s), 8 day(s)
Listing Sold:
6 Year(s), 9 month(s), 20 day(s) ago
Asking Price: $997,000
Selling Price: $945,000
Price Difference:
Reduced By $8,000
Agriculture / Farm
Grazing Permits Blm: ,No,
Horse: No
Grazing Permits Forest Service: ,No,
Grazing Permits Private: ,No,
Irrigation Water Rights: ,No,
Farm Credit Service Incl: ,No,
Crops Included: ,No,
Association Fees / Info
Hoa Frequency: Monthly
Hoa Fees: 185
Hoa: 1
Hoa Includes: CommonAreas, LegalAccounting, RecreationFacilities
Community Features: Clubhouse, GolfCartsOK, RecreationArea, Pool
Assoc Amenities: Clubhouse, OwnerAllowedGolfCart, OwnerAllowedMotorcycle, TenantAllowedGolfCart
Bathroom Info
Total Baths: 6.00
Halfbaths: 2
Fullbaths: 4
Bedroom Info
Beds: 4
Building Info
New Construction: No
Levels: Two
Year Built: 2001
Mobile Home Remains: ,No,
Zoning: res
Style: Mediterranean
Construction Materials: Stucco
Buyer Compensation
Exterior Features
Spa: Yes
Patio and Porch Features: Balcony, RearPorch, FrontPorch, Patio, Porch, Screened
Spa Features: HotTub
Pool Features: Community, OutdoorPool, Private
Foundation: Slab
Exterior Features: Balcony, Fence, HotTubSpa, SprinklerIrrigation, Porch, Patio, Storage
Financial
Lease Renewal Option: ,No,
Garage / Parking
Parking Capacity: 4
Garage: Yes
Carport: No
Parking Type: Attached, Garage, TwoCarGarage, GarageDoorOpener
Open Parking: No
Attached Garage: Yes
Garage Spaces: 2
Green / Env Info
Green Energy Efficient: Doors, Windows
Interior Features
Floor Cover: Carpet, Tile
Door Features: InsulatedDoors
Fireplace: Yes
Laundry Features: WasherHookup
Furnished: Unfurnished
Interior Features: CentralVacuum, Fireplace, SplitBedrooms, WindowTreatments, BreakfastBar, BedroomonMainLevel, BreakfastArea, EntranceFoyer, InLawFloorplan, StainlessSteelAppliances, SolidSurfaceCounters
Appliances: Dishwasher, Disposal, Microwave, Range, Refrigerator, RangeHood, WaterPurifier
Lot Info
Lease Considered: ,No,
Lease Assignable: ,No,
Acres: 0.00
Land Lease: No
Lot Description: CityLot, Rectangular
Misc
Pool Private: Yes
Offer Compensation
Other School Info
Property Info
County: Horry
View: No
Senior Community: No
Stipulation of Sale: None
Property Sub Type Additional: Detached
Property Attached: No
Security Features: SecuritySystem, SmokeDetectors
Disclosures: CovenantsRestrictionsDisclosure,SellerDisclosure
Rent Control: No
Construction: Resale
Room Info
Basement: ,No,
Sold Info
Sold Date: 2018-01-25T00:00:00
Sqft Info
Building Sqft: 5300
Sqft: 3901
Tax Info
Tax Legal Description: Lot 3
Unit Info
Utilities / Hvac
Heating: Central, Electric, Gas
Cooling: CentralAir
Electric On Property: No
Cooling: Yes
Utilities Available: CableAvailable, ElectricityAvailable, NaturalGasAvailable, PhoneAvailable, SewerAvailable, UndergroundUtilities, WaterAvailable
Heating: Yes
Water Source: Public
Waterfront / Water
Waterfront: No
Schools
Elem: Myrtle Beach Elementary School
Middle: Myrtle Beach Middle School
High: Myrtle Beach High School
Directions
From Ocean Blvd, enter Castillo del Mar on Verona Drive. Follow it around, home is on the left.Courtesy of Century 21 Boling & Associates - Cell: 843-997-8891
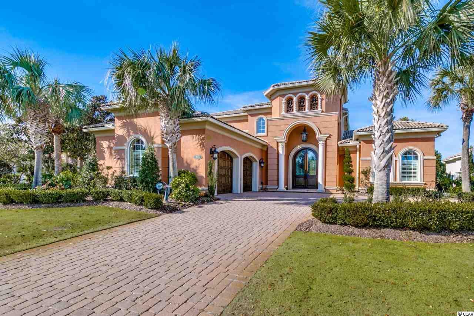

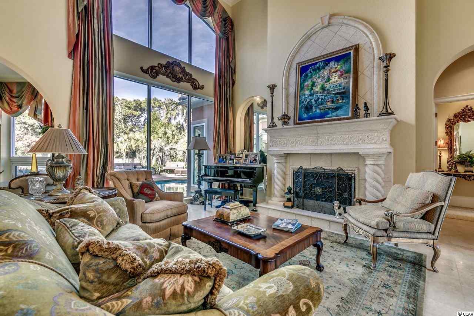
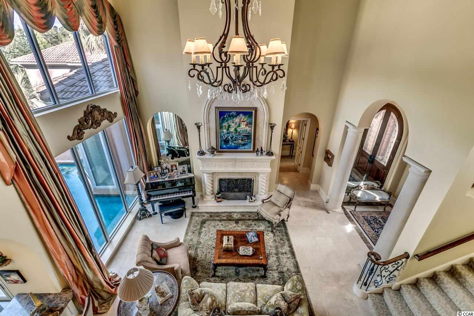
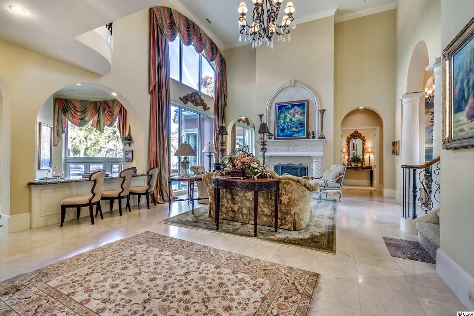
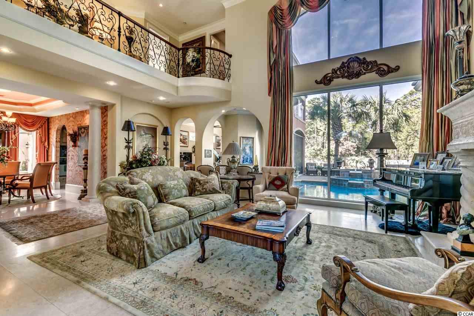
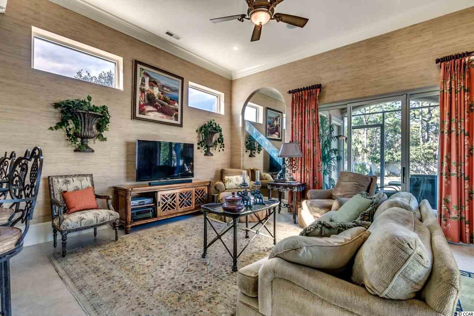
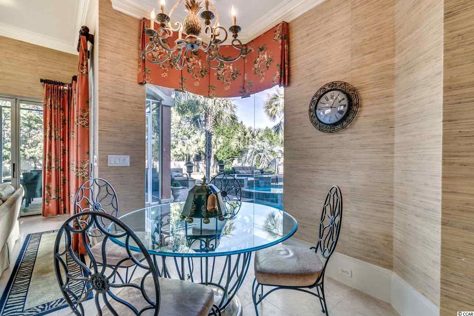
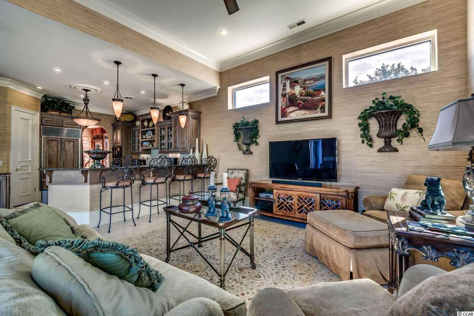
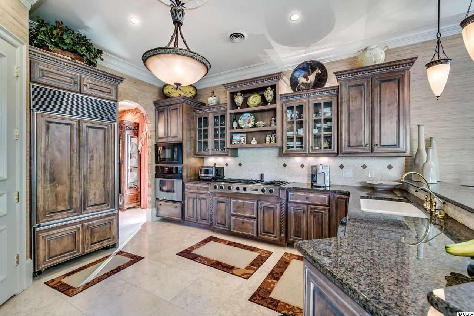

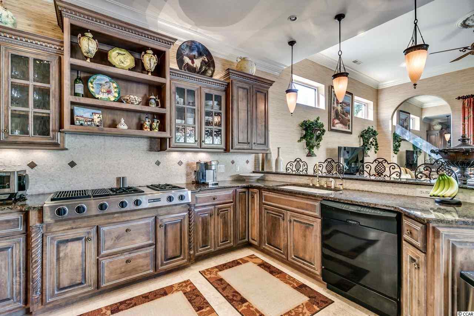
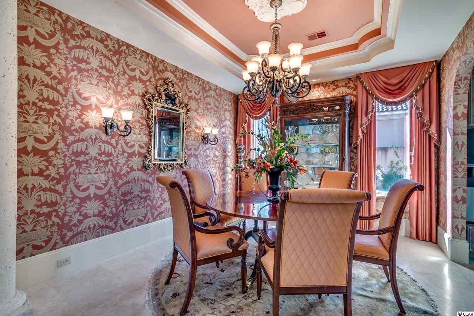
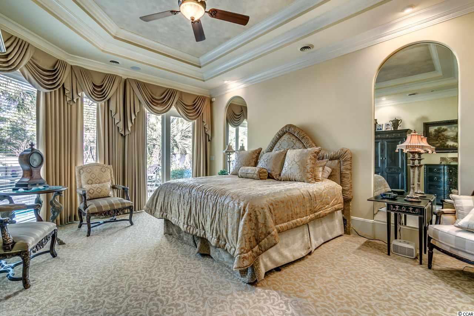
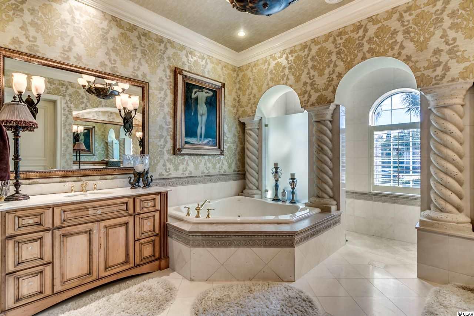
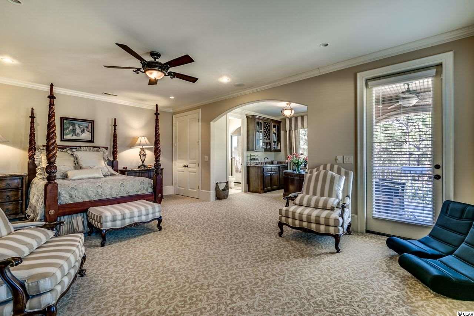
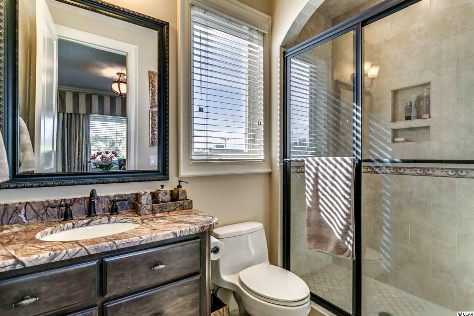
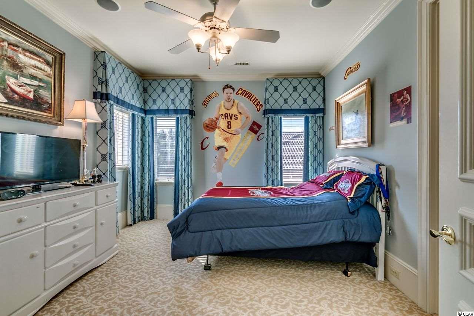
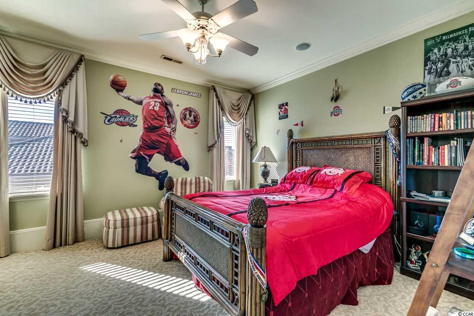
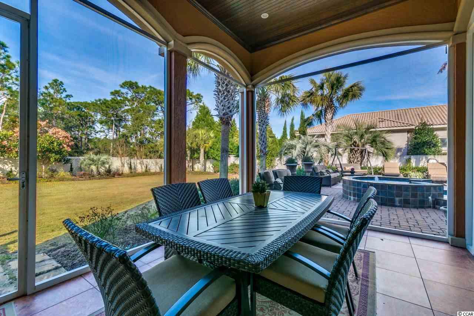

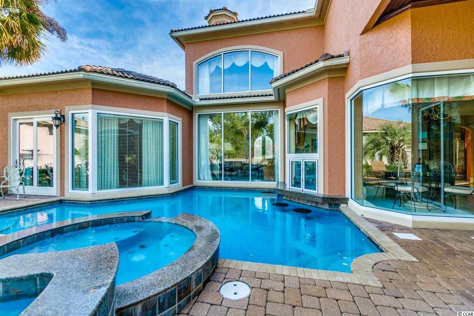
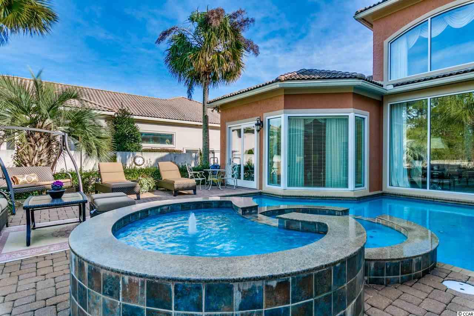
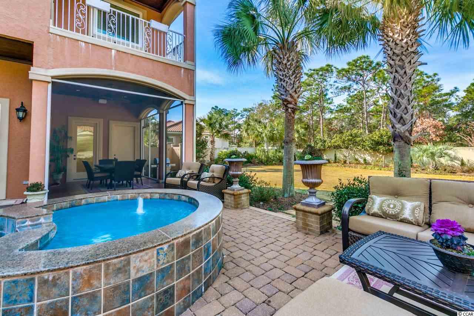
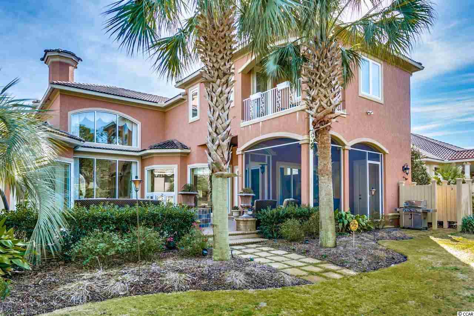
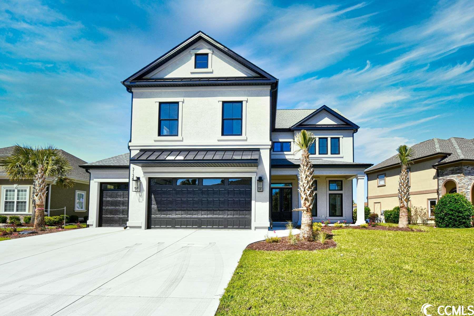
 MLS# 2308795
MLS# 2308795 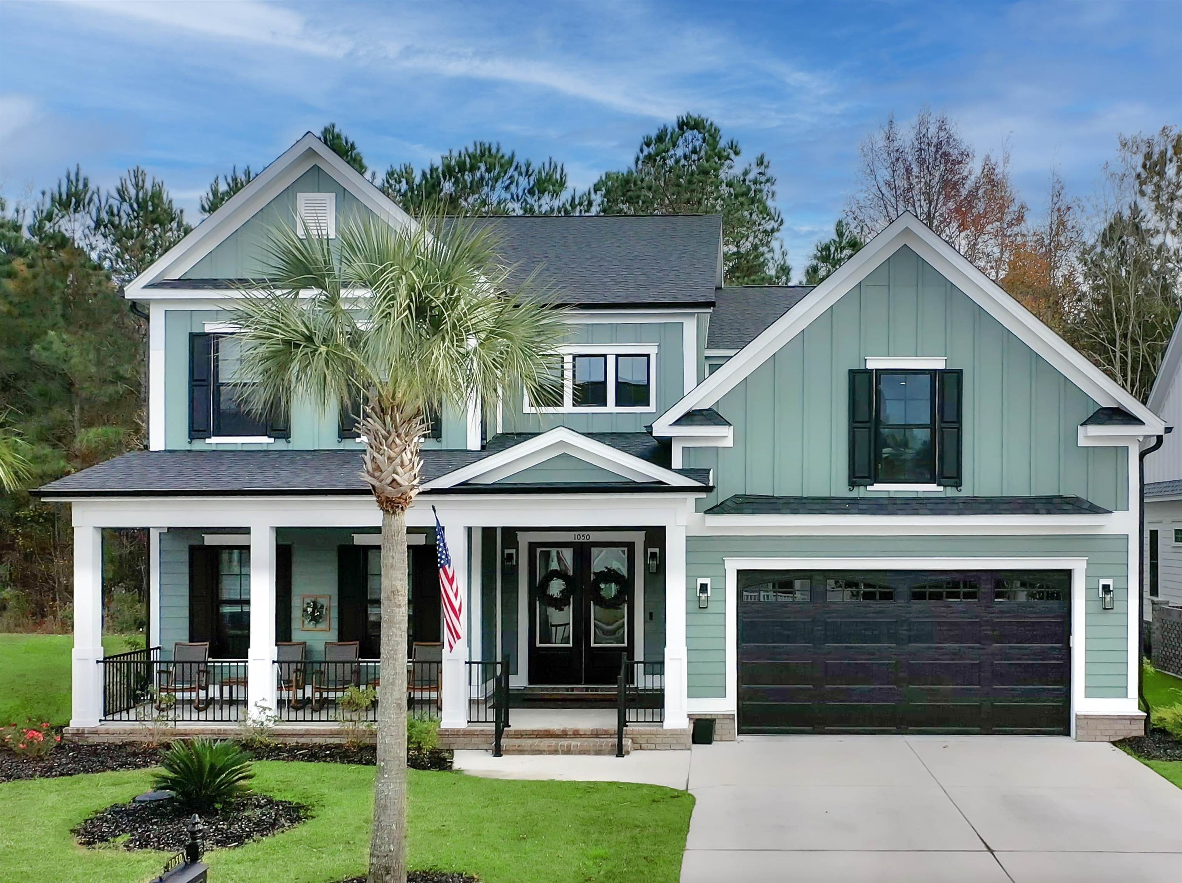
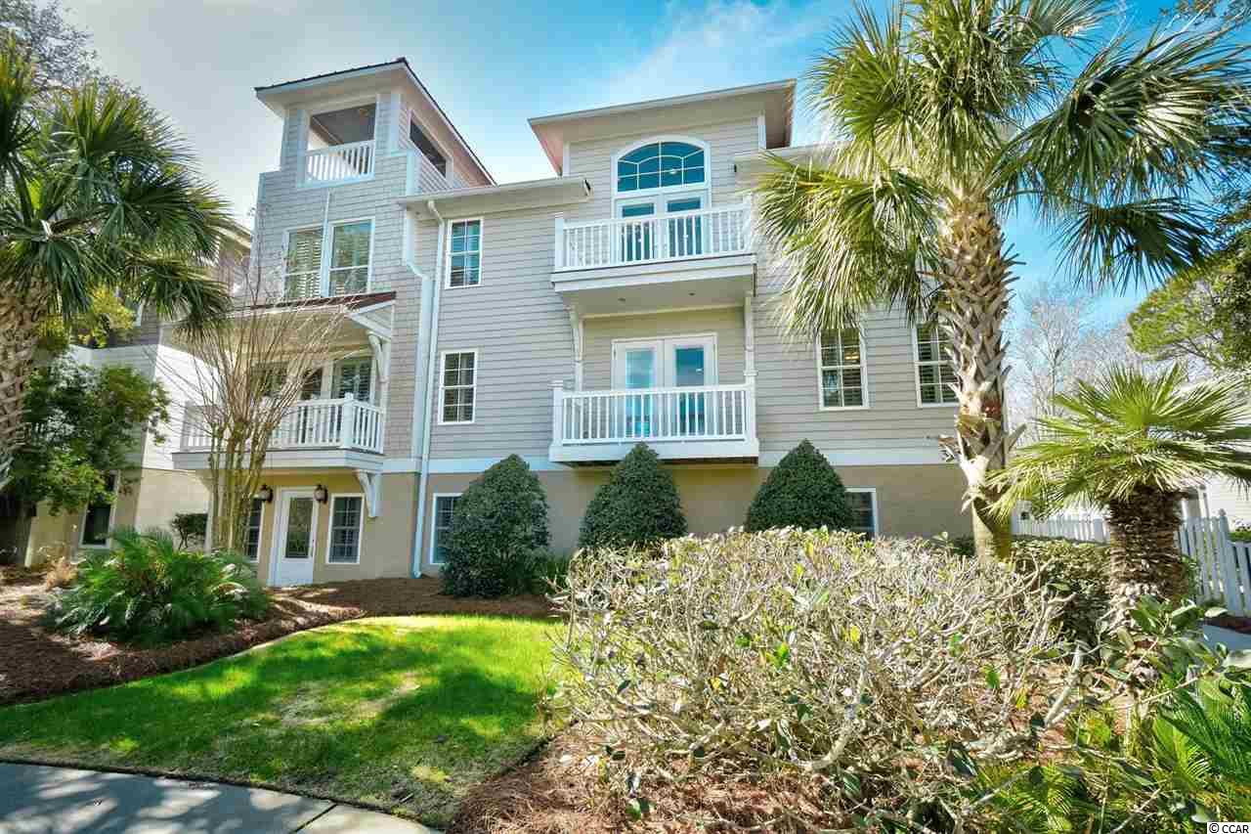
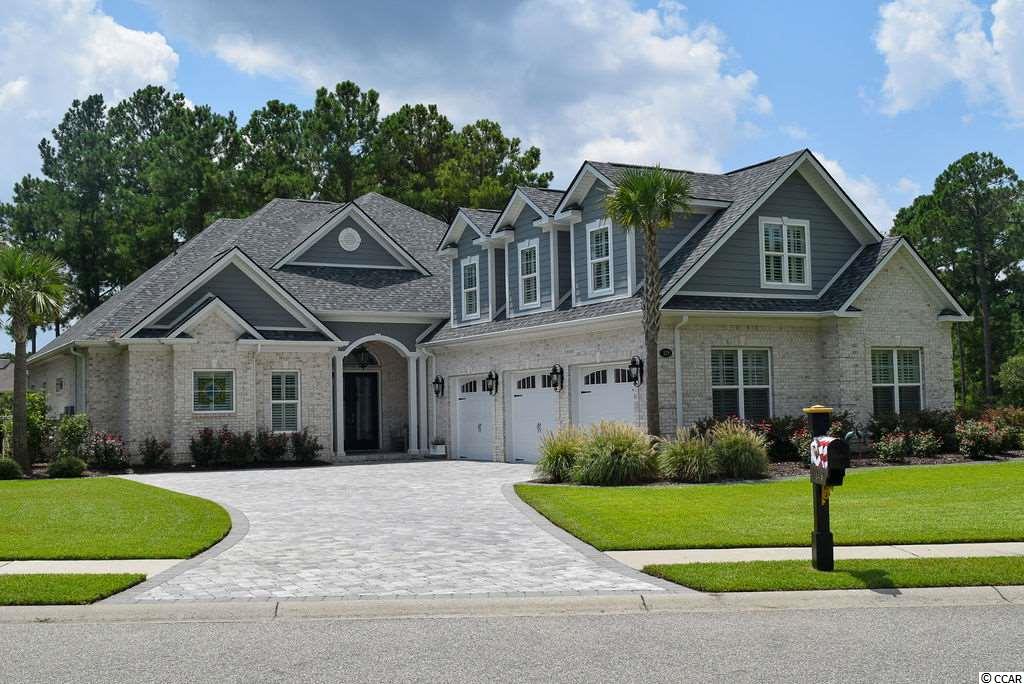
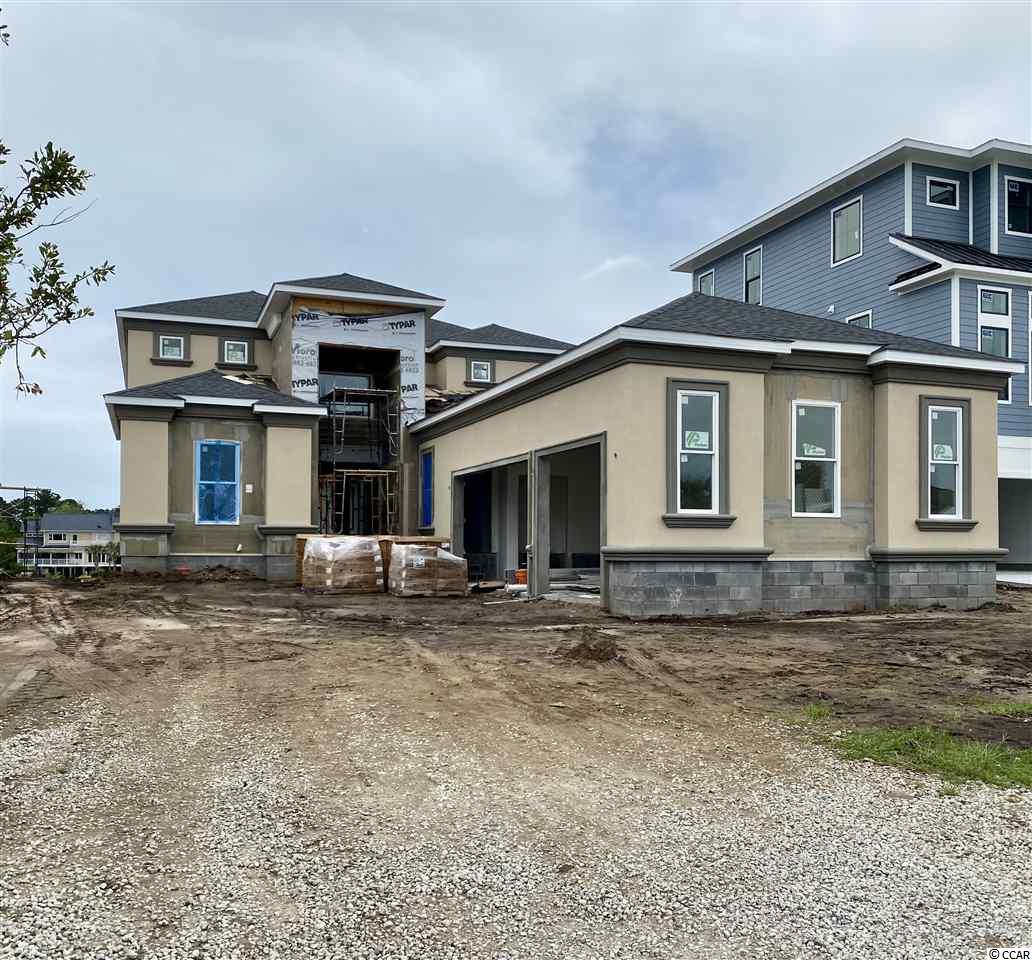
 Provided courtesy of © Copyright 2024 Coastal Carolinas Multiple Listing Service, Inc.®. Information Deemed Reliable but Not Guaranteed. © Copyright 2024 Coastal Carolinas Multiple Listing Service, Inc.® MLS. All rights reserved. Information is provided exclusively for consumers’ personal, non-commercial use,
that it may not be used for any purpose other than to identify prospective properties consumers may be interested in purchasing.
Images related to data from the MLS is the sole property of the MLS and not the responsibility of the owner of this website.
Provided courtesy of © Copyright 2024 Coastal Carolinas Multiple Listing Service, Inc.®. Information Deemed Reliable but Not Guaranteed. © Copyright 2024 Coastal Carolinas Multiple Listing Service, Inc.® MLS. All rights reserved. Information is provided exclusively for consumers’ personal, non-commercial use,
that it may not be used for any purpose other than to identify prospective properties consumers may be interested in purchasing.
Images related to data from the MLS is the sole property of the MLS and not the responsibility of the owner of this website.