Viewing Listing MLS# 1701684
Murrells Inlet, SC 29576
- 3Beds
- 3Full Baths
- 1Half Baths
- 3,250SqFt
- 2006Year Built
- 0.50Acres
- MLS# 1701684
- Residential
- Detached
- Sold
- Approx Time on Market2 months, 14 days
- AreaMurrells Inlet - Georgetown County
- CountyGeorgetown
- Subdivision Prince Creek - Highwood
Overview
Features, features, features! First, you enter the gated TPC community of Highwood with its private pool, tennis and pickle ball courts and recently remodeled clubhouse and exercise room. Next, step inside this gorgeously maintained and luxurious home with its 3 bedrooms and 3.5 baths spanning over 3200 heated square feet graced by soaring ceilings, crown molding, plantation shutters and fine wood and tile flooring throughout. The leaded glass door entryway guides you past the elegant formal dining room with tray ceiling and the custom glass doors of the home office that can easily become an extra bedroom. You are then drawn into a voluminous layout made for entertaining. The 2-story great room with its natural gas fireplace is the dramatic focal point of the main level, beyond which lies a wall of 10-foot-high sliding glass doors leading to the stunning enclosed Carolina room with wainscot ceiling and its own heat and a/c. A kitchen with stainless appliances, granite countertops and 42"" high upper cabinets, a den/family room with a second fireplace (wood burning) and glass door to the backyard, and a charming powder room all serve to complete the public portion of this home. The lovely master suite also presents a tray ceiling, two walk-in closets, several large windows, a private entrance to the patio overlooking the rear yard and a pond with fountain, an opulent ensuite bath showcasing a vanity with dual sinks, jetted tub and large separate glass shower. Another surprise of this incredible home is the second-floor room with its own bath and storage. The laundry room is conveniently located on the main level while the attached garage easily houses two vehicles and includes a work bench area and a natural gas Rinnai tankless water heater. Washer, dryer and chandelier in nook do not convey. Buyer responsible for verifying all measurements.
Sale Info
Listing Date: 01-29-2017
Sold Date: 04-13-2017
Aprox Days on Market:
2 month(s), 14 day(s)
Listing Sold:
7 Year(s), 7 month(s), 1 day(s) ago
Asking Price: $523,900
Selling Price: $500,000
Price Difference:
Reduced By $23,900
Agriculture / Farm
Grazing Permits Blm: ,No,
Horse: No
Grazing Permits Forest Service: ,No,
Grazing Permits Private: ,No,
Irrigation Water Rights: ,No,
Farm Credit Service Incl: ,No,
Crops Included: ,No,
Association Fees / Info
Hoa Frequency: Monthly
Hoa Fees: 148
Hoa: 1
Hoa Includes: AssociationManagement, CommonAreas, Pools, RecreationFacilities
Community Features: Clubhouse, GolfCartsOK, Gated, Pool, RecreationArea, TennisCourts, Golf, LongTermRentalAllowed
Assoc Amenities: Clubhouse, Gated, OwnerAllowedGolfCart, OwnerAllowedMotorcycle, Pool, TenantAllowedGolfCart, TennisCourts, TenantAllowedMotorcycle
Bathroom Info
Total Baths: 4.00
Halfbaths: 1
Fullbaths: 3
Bedroom Info
Beds: 3
Building Info
New Construction: No
Levels: MultiSplit
Year Built: 2006
Mobile Home Remains: ,No,
Zoning: RES
Style: Traditional
Construction Materials: BrickVeneer
Buyer Compensation
Exterior Features
Spa: No
Patio and Porch Features: Deck, FrontPorch, Patio
Window Features: Skylights
Pool Features: Association, Community
Foundation: Slab
Exterior Features: Deck, SprinklerIrrigation, Patio
Financial
Lease Renewal Option: ,No,
Garage / Parking
Parking Capacity: 2
Garage: Yes
Carport: No
Parking Type: Attached, TwoCarGarage, Garage, GarageDoorOpener
Open Parking: No
Attached Garage: Yes
Garage Spaces: 2
Green / Env Info
Green Energy Efficient: Doors, Windows
Interior Features
Floor Cover: Carpet, Tile, Wood
Door Features: InsulatedDoors
Fireplace: Yes
Laundry Features: WasherHookup
Furnished: Unfurnished
Interior Features: Attic, Fireplace, PermanentAtticStairs, SplitBedrooms, Skylights, Workshop, WindowTreatments, BreakfastBar, BedroomonMainLevel, BreakfastArea, EntranceFoyer, KitchenIsland, StainlessSteelAppliances, SolidSurfaceCounters
Appliances: Dishwasher, Freezer, Microwave, Range, Refrigerator, RangeHood
Lot Info
Lease Considered: ,No,
Lease Assignable: ,No,
Acres: 0.50
Land Lease: No
Lot Description: NearGolfCourse, LakeFront, OutsideCityLimits, Pond, Rectangular
Misc
Pool Private: No
Offer Compensation
Other School Info
Property Info
County: Georgetown
View: No
Senior Community: No
Stipulation of Sale: None
Property Sub Type Additional: Detached
Property Attached: No
Security Features: SecuritySystem, GatedCommunity, SmokeDetectors
Disclosures: CovenantsRestrictionsDisclosure,SellerDisclosure
Rent Control: No
Construction: Resale
Room Info
Basement: ,No,
Sold Info
Sold Date: 2017-04-13T00:00:00
Sqft Info
Building Sqft: 4250
Sqft: 3250
Tax Info
Tax Legal Description: Lot 96
Unit Info
Utilities / Hvac
Heating: Central, Electric, ForcedAir
Cooling: CentralAir
Electric On Property: No
Cooling: Yes
Utilities Available: CableAvailable, ElectricityAvailable, NaturalGasAvailable, PhoneAvailable, SewerAvailable, UndergroundUtilities, WaterAvailable
Heating: Yes
Water Source: Public
Waterfront / Water
Waterfront: Yes
Waterfront Features: LakeFront
Directions
From 707 - turn south onto Prince Creek Parkway. From Wachesaw Road - turn north onto Journeys End Road (it becomes Prince Creek Parkway). Highwood entrance on west side. Enter code on gate pad for gates to open and turn right onto Cascade Drive. Home will be on left.Courtesy of Realty One Group Docksidesouth
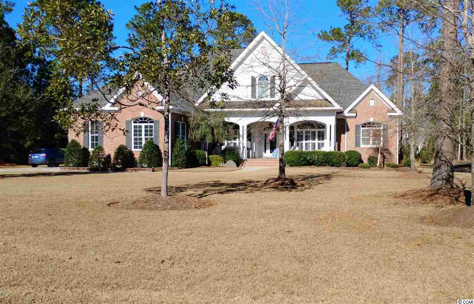
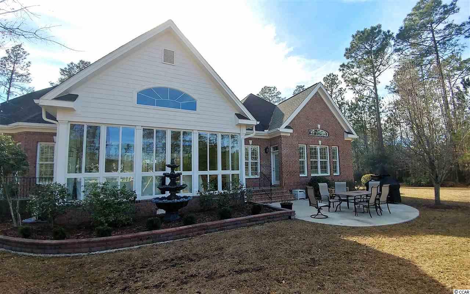
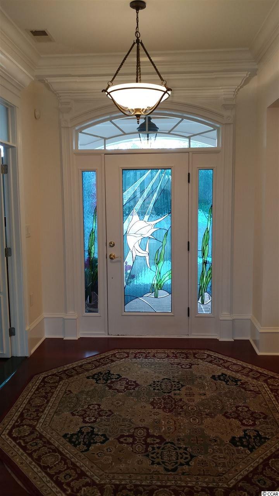
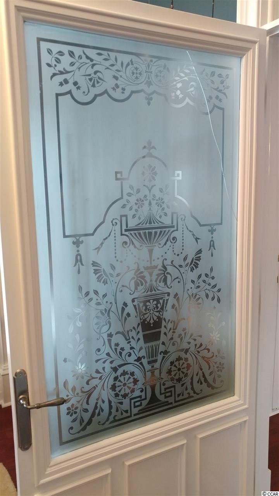
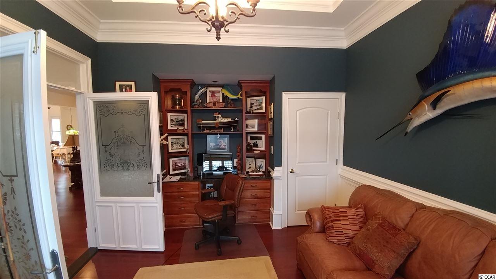
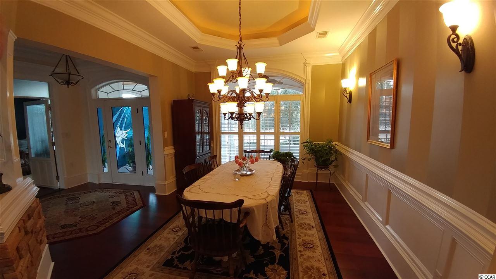
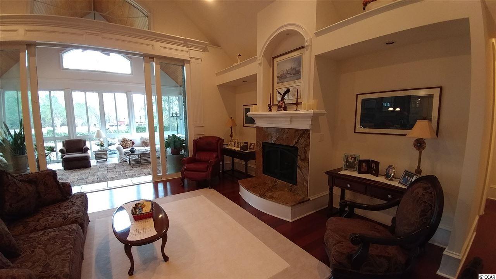
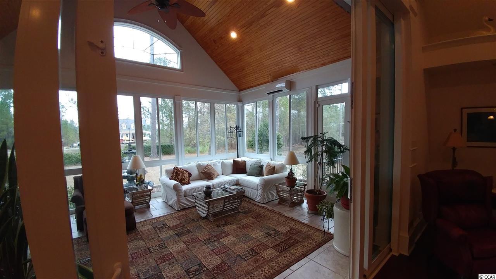
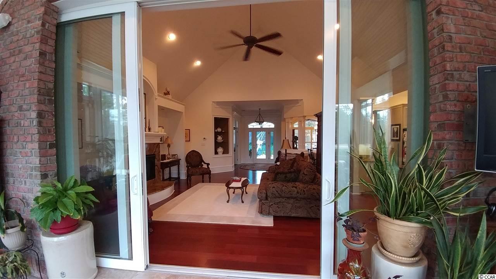
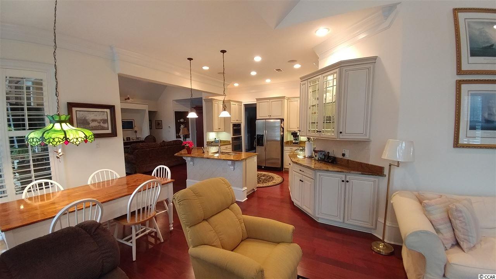
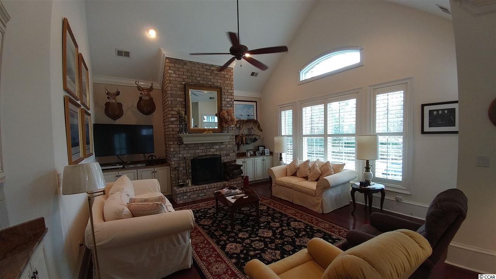
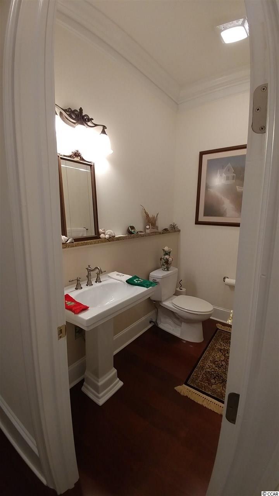
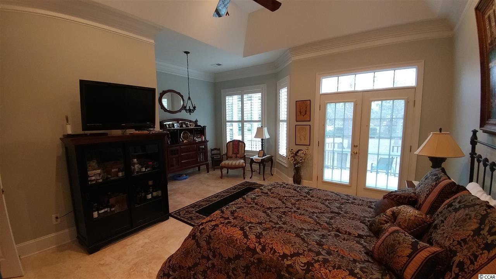
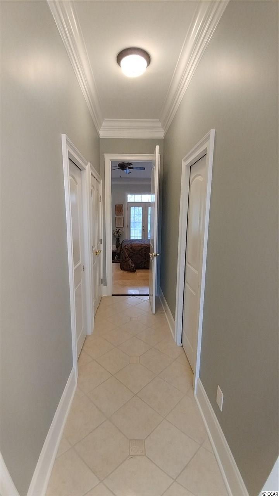
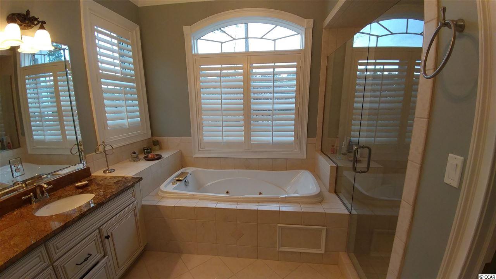
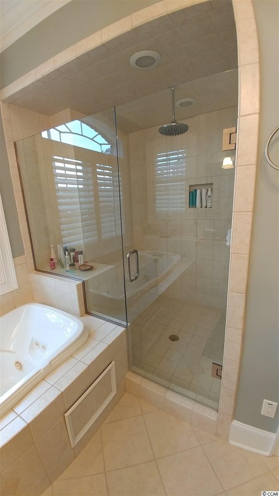
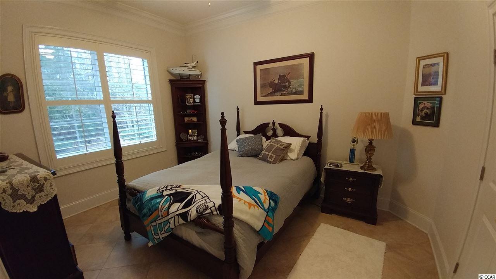
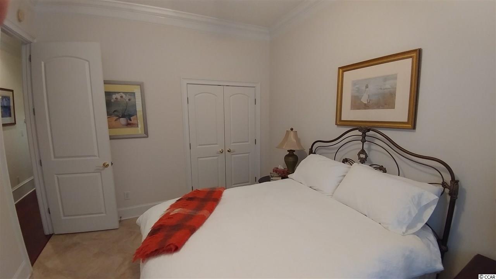
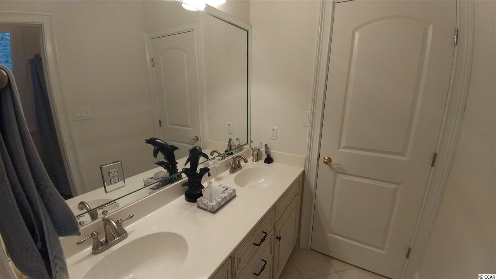
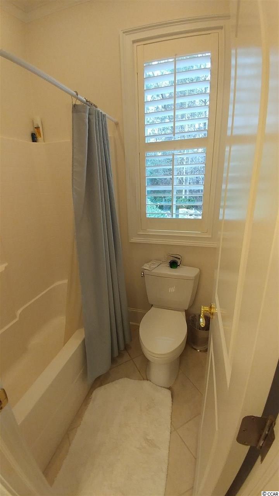
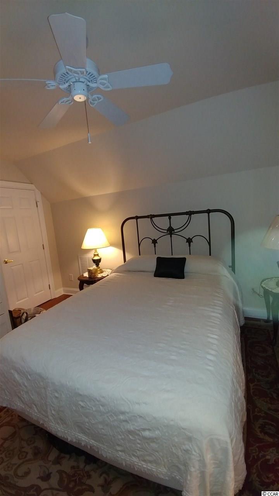
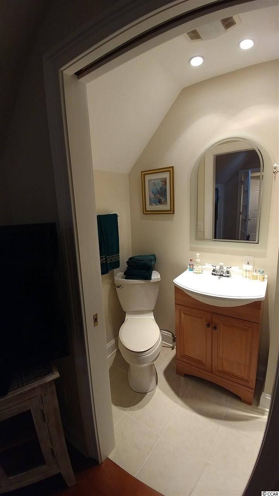
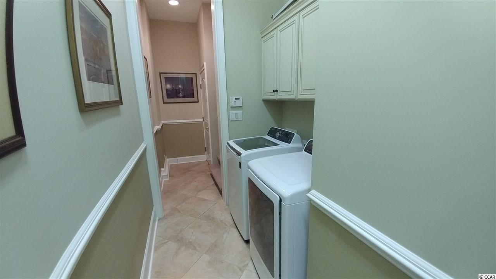
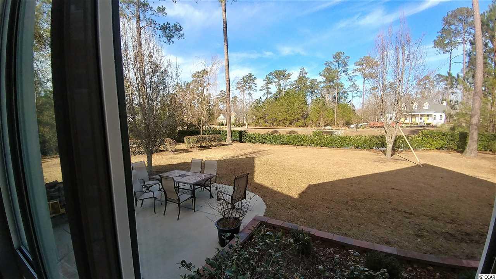
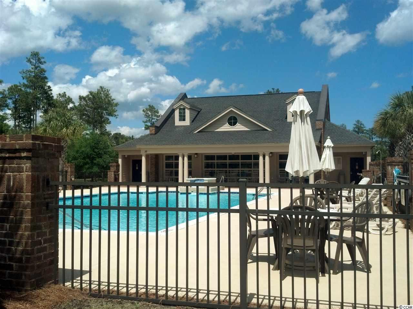
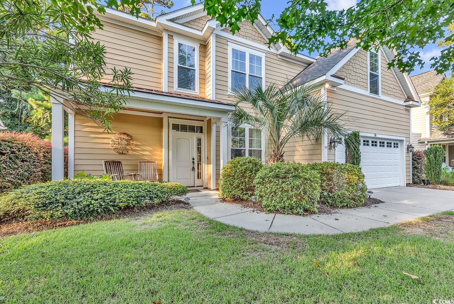
 MLS# 2419173
MLS# 2419173 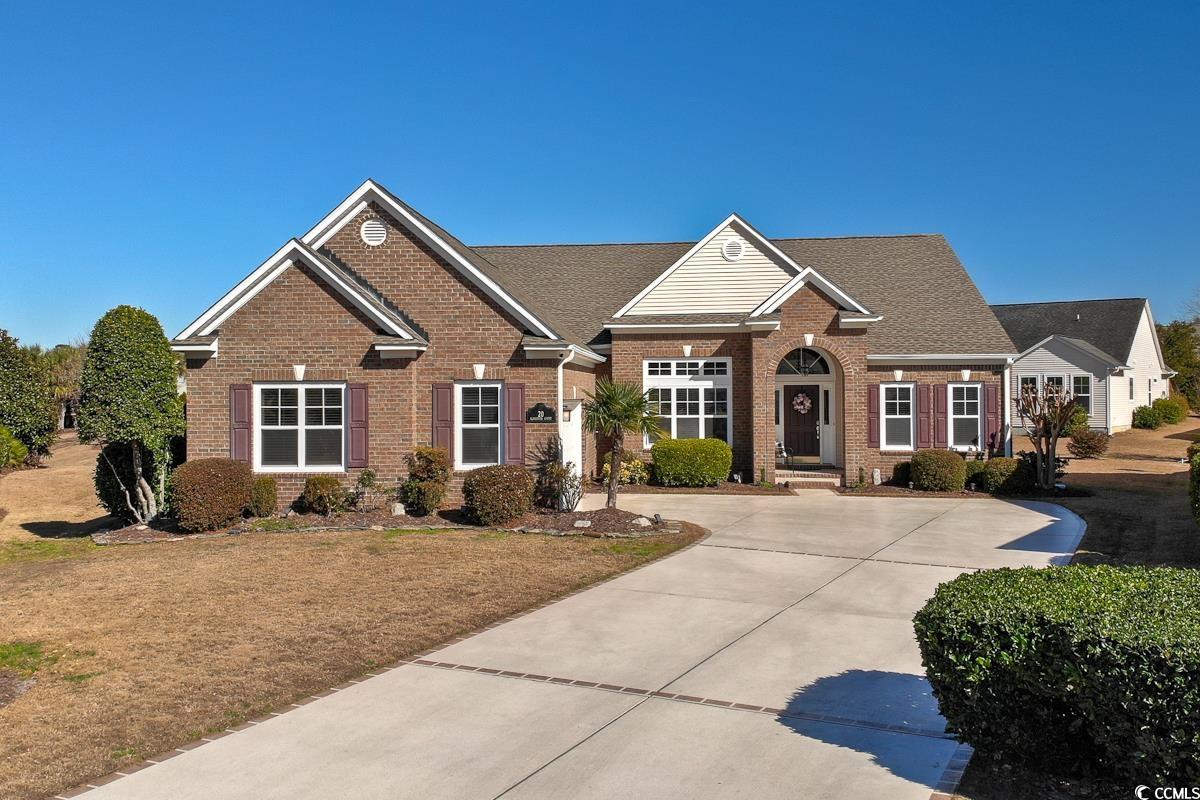
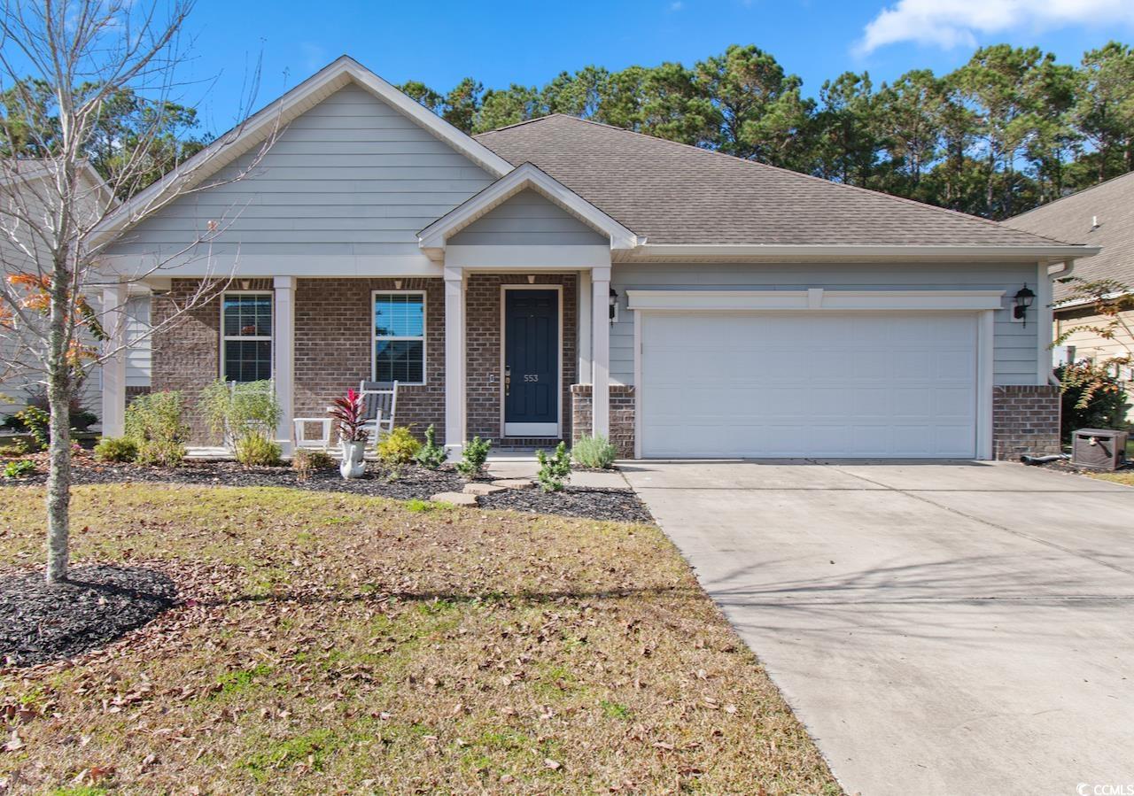
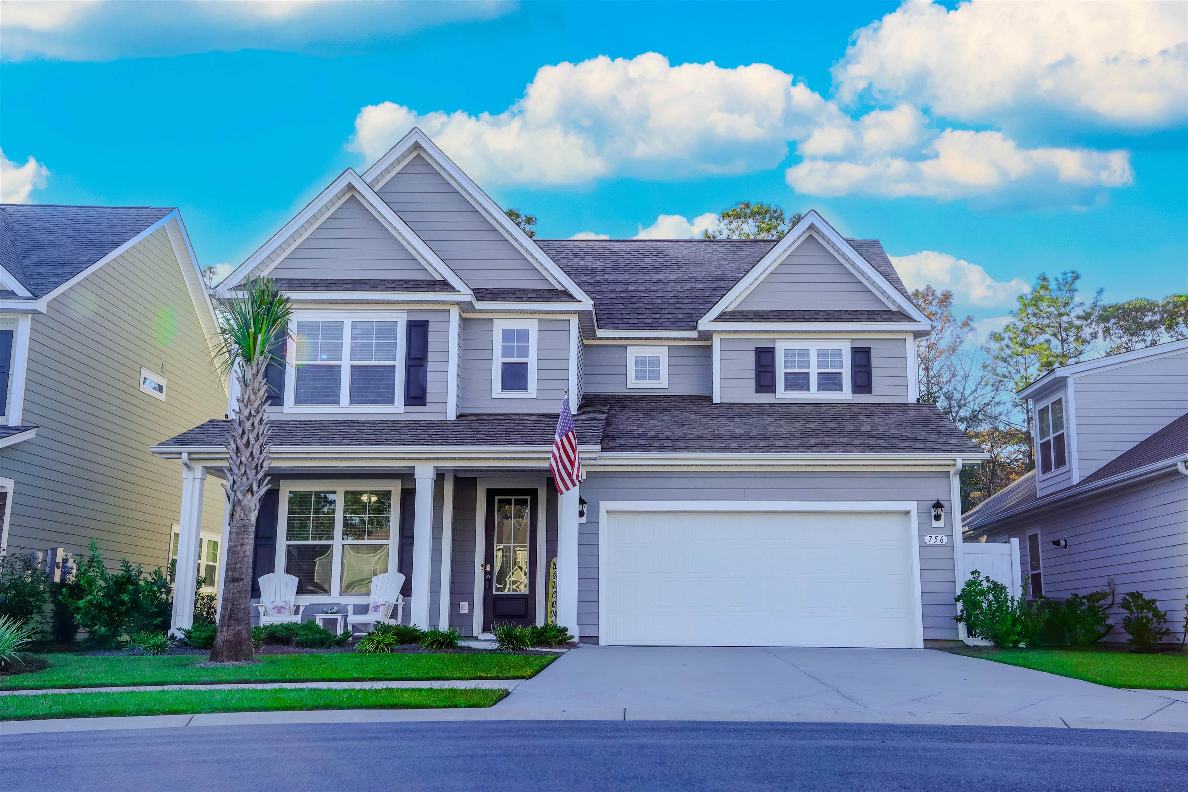
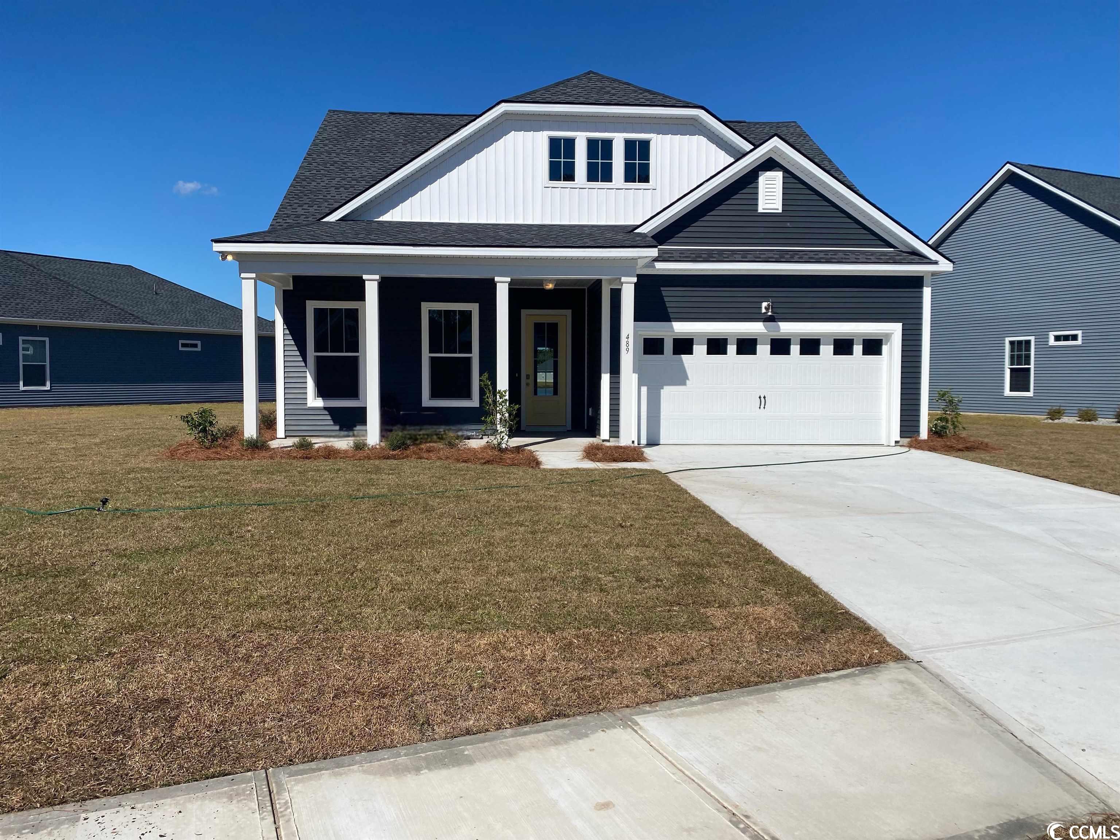
 Provided courtesy of © Copyright 2024 Coastal Carolinas Multiple Listing Service, Inc.®. Information Deemed Reliable but Not Guaranteed. © Copyright 2024 Coastal Carolinas Multiple Listing Service, Inc.® MLS. All rights reserved. Information is provided exclusively for consumers’ personal, non-commercial use,
that it may not be used for any purpose other than to identify prospective properties consumers may be interested in purchasing.
Images related to data from the MLS is the sole property of the MLS and not the responsibility of the owner of this website.
Provided courtesy of © Copyright 2024 Coastal Carolinas Multiple Listing Service, Inc.®. Information Deemed Reliable but Not Guaranteed. © Copyright 2024 Coastal Carolinas Multiple Listing Service, Inc.® MLS. All rights reserved. Information is provided exclusively for consumers’ personal, non-commercial use,
that it may not be used for any purpose other than to identify prospective properties consumers may be interested in purchasing.
Images related to data from the MLS is the sole property of the MLS and not the responsibility of the owner of this website.