Viewing Listing MLS# 1709487
Murrells Inlet, SC 29576
- 5Beds
- 3Full Baths
- 1Half Baths
- 3,300SqFt
- 2012Year Built
- 0.38Acres
- MLS# 1709487
- Residential
- Detached
- Sold
- Approx Time on Market7 months, 22 days
- AreaMurrells Inlet - Georgetown County
- CountyGeorgetown
- Subdivision Prince Creek - Highwood
Overview
Southern Living At Its Best! Its A Beauty on a large wooded lot on the prestigious Tournament of Players (TPC) Club Golf Course in the gated community of Highwood at Prince Creek. From the moment you drive up to this almost new home, it is readily apparent that the owners left nothing to chance. The hardi-plank exterior with stacked stone, a 3 car side load garage and lush landscaping sets the tone! This stunning custom home features 5 bedrooms (4 bedrooms and bonus room) and 3.5 baths and is situated on a 0.38 acre wooded lot backing up to water and the 5th and 6th holes. This home shows like a model and the pride of ownership and attention to detail are immediately recognized. The stage is set beginning with the charming covered front porch. Enter the home into a grand foyer with soaring ceilings which opens up to a spacious living room, gourmet kitchen with keeping/family room with vaulted ceilings and doors leading to the screened porch and wooded backyard. This like new home boasts quality throughout with inch white pine floors with birch backing including floor outlets in living and keeping rooms, Challenge custom cabinetry (of Myrtle Beach), ceramic tile, crown molding, chair rail, wainscoting, granite counters, gas range, dry bar, custom painting. Entertaining will be easy in this home with its formal dining room, large living room with vaulted ceiling and wood burning fireplace, family room, gourmet kitchen with breakfast nook and screened porch. Kitchen is a chefs delight with custom cabinets with easy glide drawers, pull-out trays, matching Kohler sinks, work island with sink, pantry and an adjacent beverage center with dry bar with 2 wine refrigerators. The dining room will be the perfect spot for hosting holiday meals and more formal events. The family room with vaulted ceiling, large windows and sliding door to the backyard patio will be a favorite spot for family and friends to gather and share memories while those wonderful meals are being prepared. Spacious master bedroom suite with tray ceiling, walk-in closet with closet organizers and beautiful master bath with double sinks, whirlpool tub, walk-in tiled frameless glass shower and heated floor tile. A second bedroom on the 1st level with ceiling fan, built-in closet organizer, crown molding and bath with walk-in tiled shower with transom window. The screened porch overlooking the wooded backyard and patio off the family room will be great for relaxing, entertaining and cookouts. Laundry room with utility sink and side door and a 3 car garage complete the 1st level. A pretty staircase leads to the upper level that features 2 good size guest bedrooms, a bonus room or 5th bedroom with half bath, a storage room off the bonus room that could be used as a play room and a guest bath with shower/tub, double sinks and ceramic tile. Nothing was left to chance when building this home. Most will be impressed with the thought that went into the design of this home including the built in storage areas off the bonus room, in the 3rd bedroom and on the 1st level under the stairs, 30 amp emergency power circuit. HVAC with 4 separate zones -- gas furnace, AC and 15 SEER heat pump are options for the 4 separate zones. Natural gas Rinnai tankless water heater and well for irrigation system. The Simonton windows and sliders have 15 years remaining on their warranty. Highwood is a gated community with a community pool, owner clubhouse and tennis courts. Conveniently located less than one mile to public boat launch and minutes away from the Marsh Walk in Murrells Inlet, Brookgreen Gardens, sandy white beaches at Huntington Beach State Park and Tidelands Waccamaw Community Hospital. Dont miss seeing this one, it will surely impress! Measurements and square footage are not guaranteed. Buyer is responsible for verification.
Sale Info
Listing Date: 04-27-2017
Sold Date: 12-20-2017
Aprox Days on Market:
7 month(s), 22 day(s)
Listing Sold:
6 Year(s), 10 month(s), 25 day(s) ago
Asking Price: $549,900
Selling Price: $525,000
Price Difference:
Reduced By $24,900
Agriculture / Farm
Grazing Permits Blm: ,No,
Horse: No
Grazing Permits Forest Service: ,No,
Grazing Permits Private: ,No,
Irrigation Water Rights: ,No,
Farm Credit Service Incl: ,No,
Crops Included: ,No,
Association Fees / Info
Hoa Frequency: Monthly
Hoa Fees: 148
Hoa: 1
Hoa Includes: AssociationManagement, CommonAreas, LegalAccounting, Pools, RecreationFacilities, Security, Trash
Community Features: Clubhouse, GolfCartsOK, Gated, Pool, RecreationArea, TennisCourts, LongTermRentalAllowed
Assoc Amenities: Clubhouse, Gated, OwnerAllowedGolfCart, OwnerAllowedMotorcycle, Pool, Security, TennisCourts
Bathroom Info
Total Baths: 4.00
Halfbaths: 1
Fullbaths: 3
Bedroom Info
Beds: 5
Building Info
New Construction: No
Levels: Two
Year Built: 2012
Mobile Home Remains: ,No,
Zoning: RES
Style: Traditional
Construction Materials: HardiPlankType, Masonry
Buyer Compensation
Exterior Features
Spa: No
Patio and Porch Features: RearPorch, FrontPorch, Porch, Screened
Pool Features: Association, Community
Foundation: Slab
Exterior Features: SprinklerIrrigation, Porch
Financial
Lease Renewal Option: ,No,
Garage / Parking
Parking Capacity: 6
Garage: Yes
Carport: No
Parking Type: Attached, ThreeCarGarage, Garage, GarageDoorOpener
Open Parking: No
Attached Garage: Yes
Garage Spaces: 3
Green / Env Info
Green Energy Efficient: Doors, Windows
Interior Features
Floor Cover: Carpet, Tile, Wood
Door Features: InsulatedDoors
Fireplace: Yes
Furnished: Unfurnished
Interior Features: Fireplace, SplitBedrooms, WindowTreatments, BedroomonMainLevel, BreakfastArea, EntranceFoyer, KitchenIsland, SolidSurfaceCounters
Appliances: Dishwasher, Disposal, Microwave, Range, Refrigerator, Dryer, Washer
Lot Info
Lease Considered: ,No,
Lease Assignable: ,No,
Acres: 0.38
Lot Size: 124x106x112x169
Land Lease: No
Lot Description: IrregularLot, OutsideCityLimits, OnGolfCourse
Misc
Pool Private: No
Offer Compensation
Other School Info
Property Info
County: Georgetown
View: No
Senior Community: No
Stipulation of Sale: None
Property Sub Type Additional: Detached
Property Attached: No
Security Features: GatedCommunity, SmokeDetectors, SecurityService
Disclosures: CovenantsRestrictionsDisclosure,SellerDisclosure
Rent Control: No
Construction: Resale
Room Info
Basement: ,No,
Sold Info
Sold Date: 2017-12-20T00:00:00
Sqft Info
Building Sqft: 4500
Sqft: 3300
Tax Info
Tax Legal Description: Lot 49 PH 1 Highwood
Unit Info
Utilities / Hvac
Heating: Central, Electric, Gas
Cooling: CentralAir
Electric On Property: No
Cooling: Yes
Utilities Available: CableAvailable, ElectricityAvailable, NaturalGasAvailable, PhoneAvailable, SewerAvailable, UndergroundUtilities, WaterAvailable
Heating: Yes
Water Source: Public
Waterfront / Water
Waterfront: No
Directions
At the corner of Highway 707 and Tournament Blvd. in Murrells Inlet, make a left (south) onto Highway 707. Take the 1st right onto Prince Creek Parkway. (Thrive Assisted Living is on the corner) Prince Creek Pkwy becomes Journeys End Rd. Go 1.16 miles and turn right on Highwood Circle. Gate Access Code is required. Turn left once in Highwood and stay to the right until you come to 42 Highwood Circle -- 0.23 of a mile.Courtesy of Realty One Group Docksidesouth
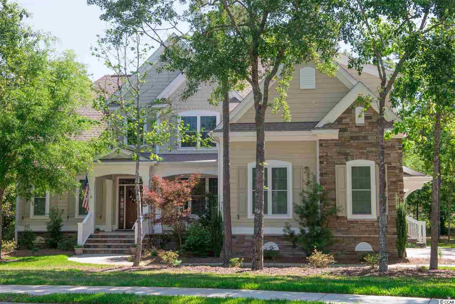
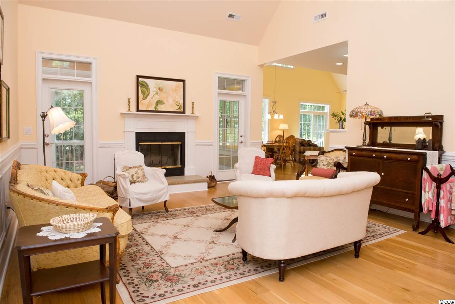
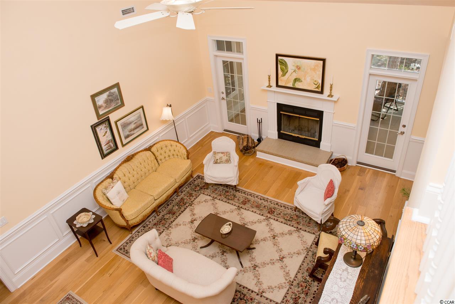
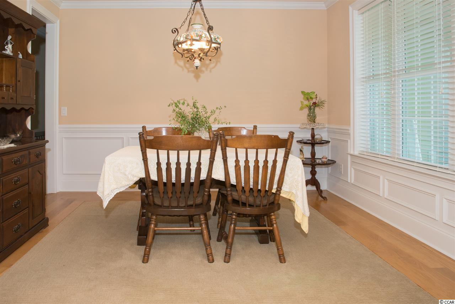
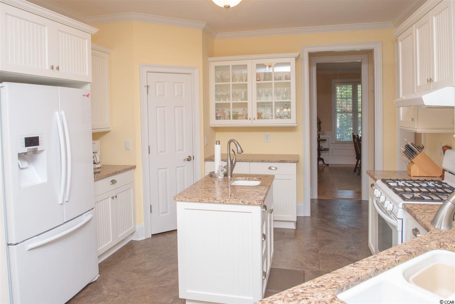
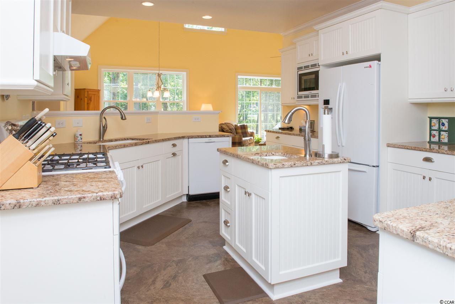
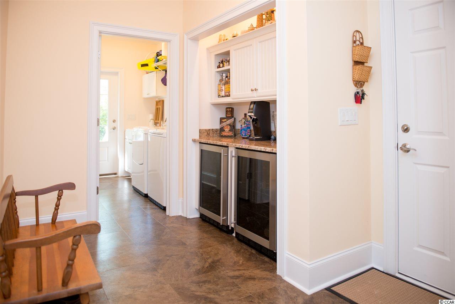
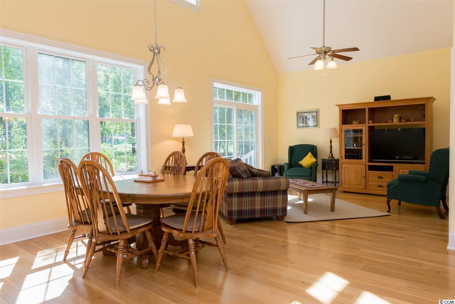
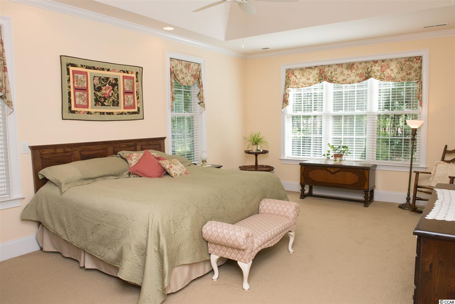
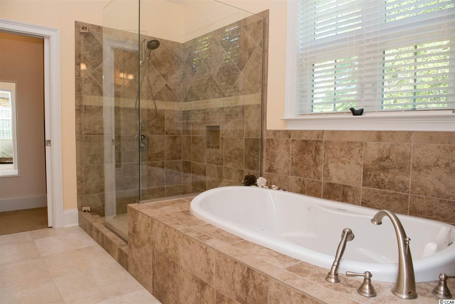
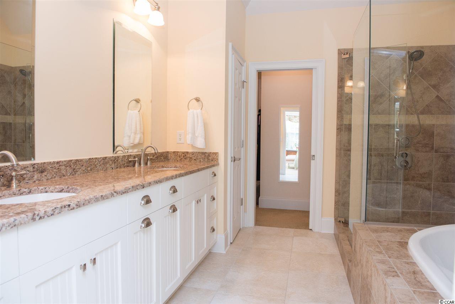
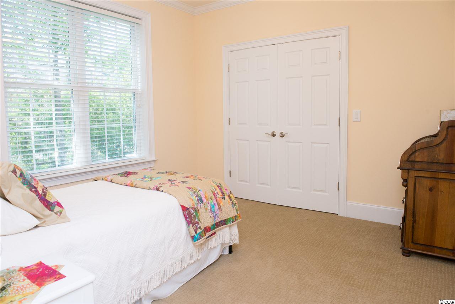
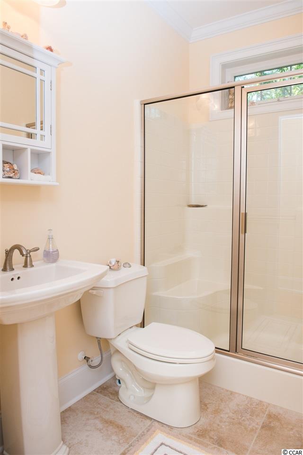
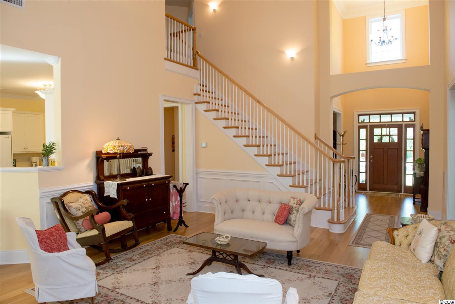
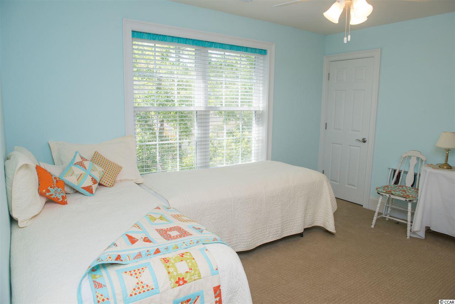
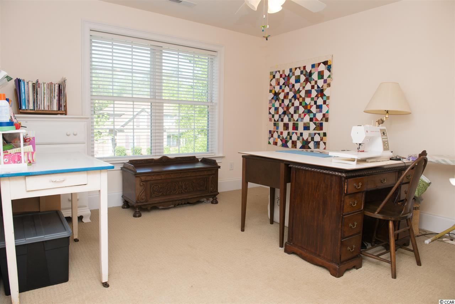
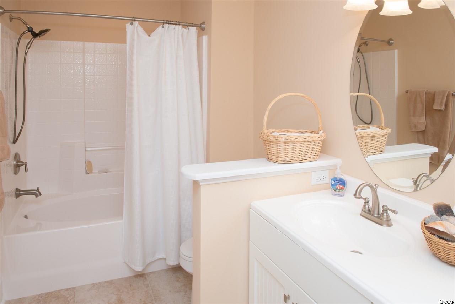
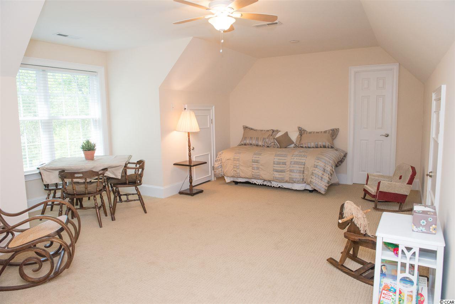
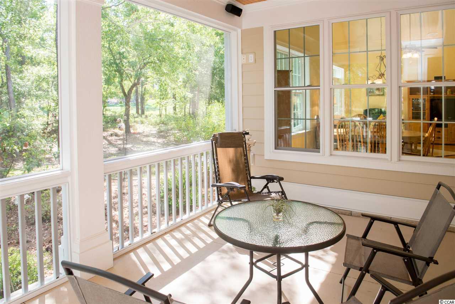
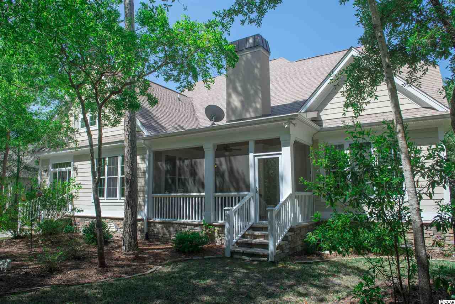
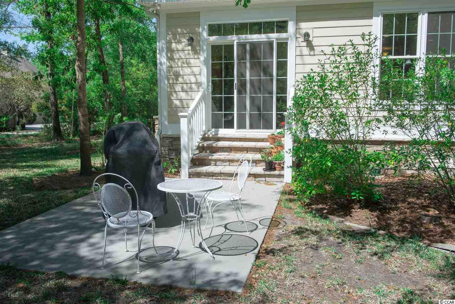
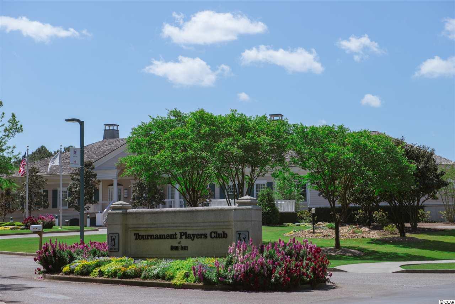
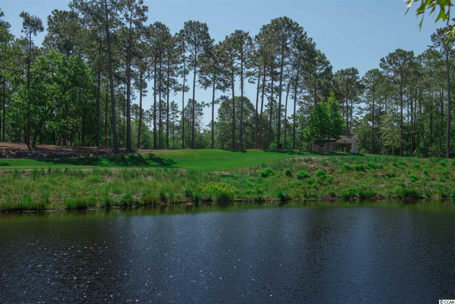
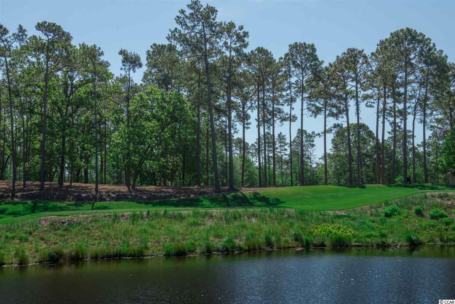
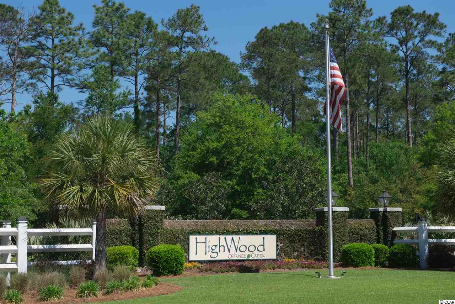
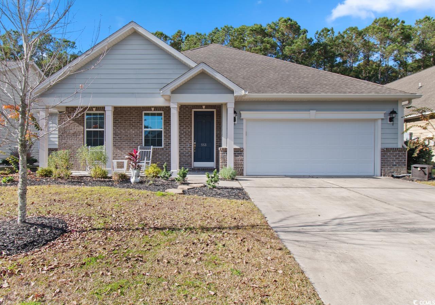
 MLS# 2401017
MLS# 2401017 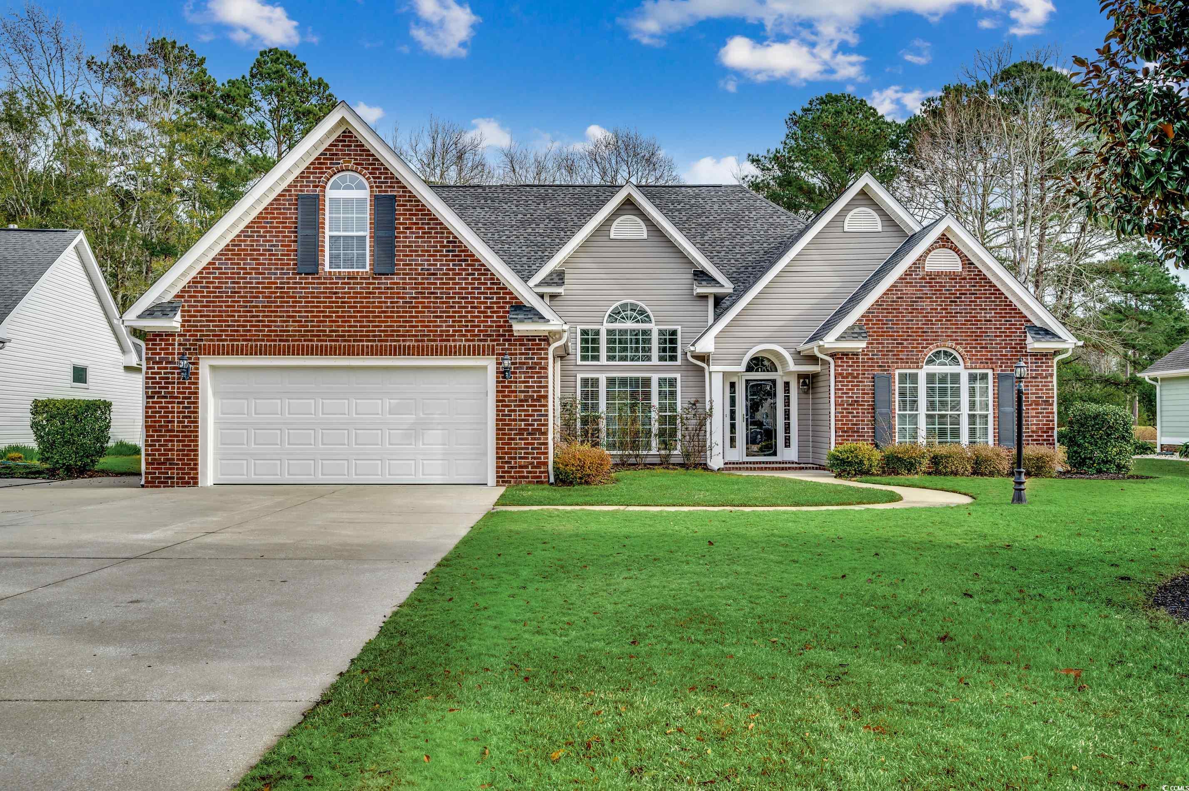
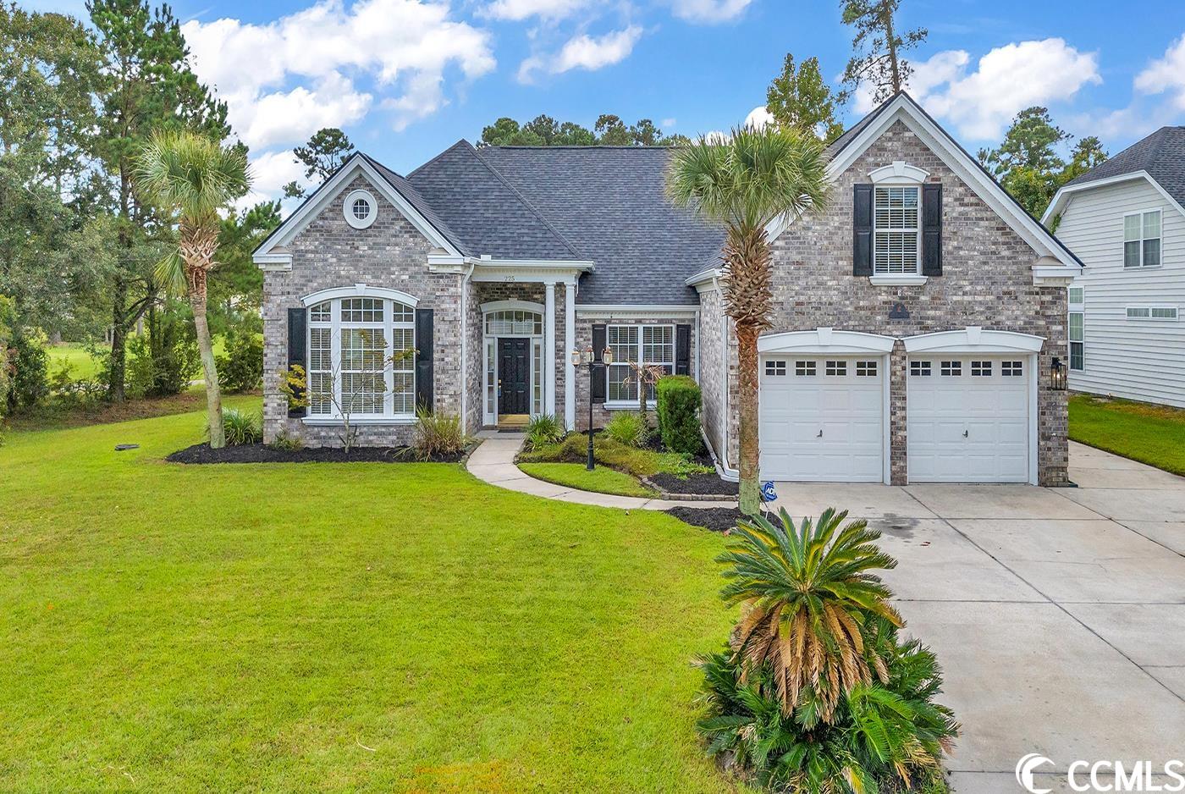
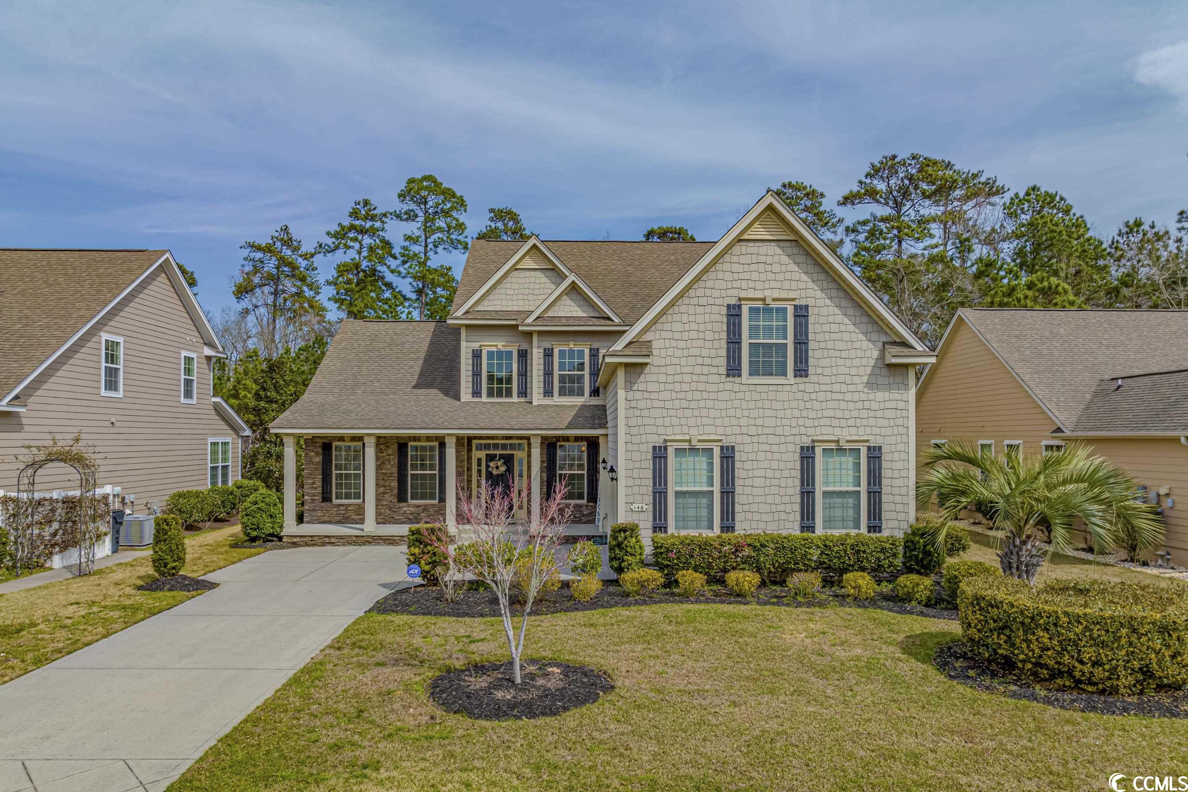
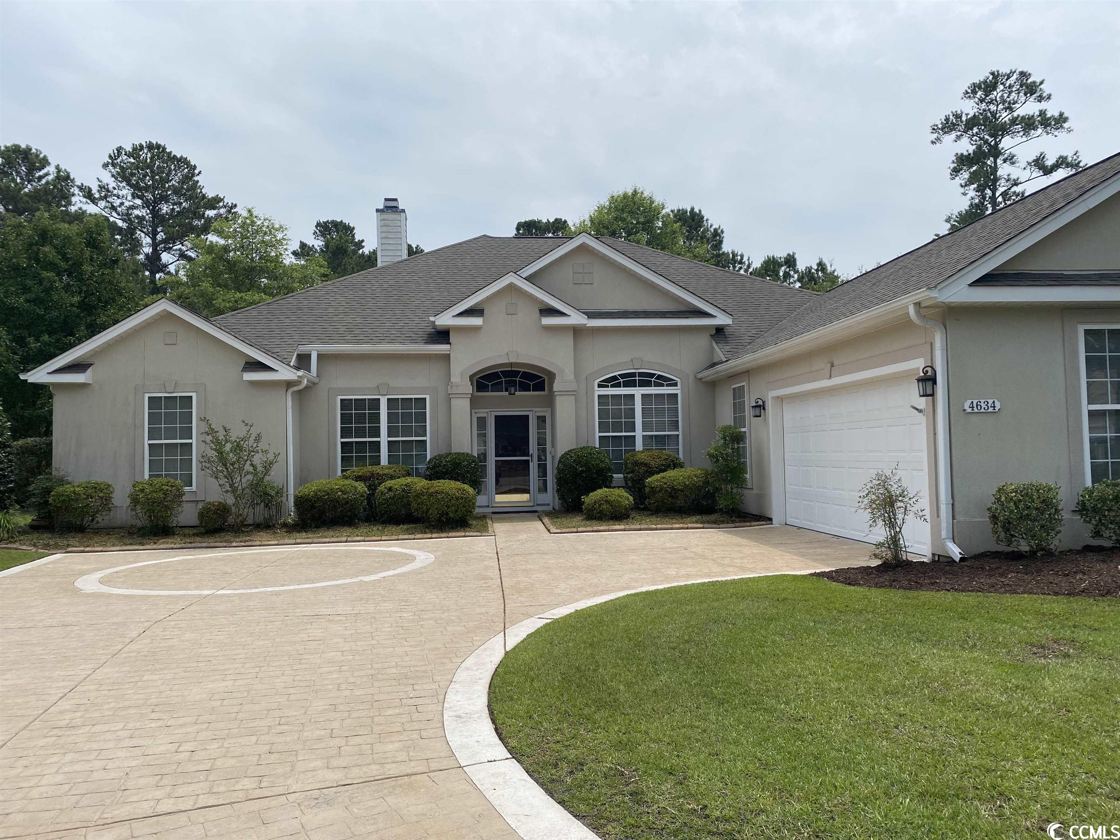
 Provided courtesy of © Copyright 2024 Coastal Carolinas Multiple Listing Service, Inc.®. Information Deemed Reliable but Not Guaranteed. © Copyright 2024 Coastal Carolinas Multiple Listing Service, Inc.® MLS. All rights reserved. Information is provided exclusively for consumers’ personal, non-commercial use,
that it may not be used for any purpose other than to identify prospective properties consumers may be interested in purchasing.
Images related to data from the MLS is the sole property of the MLS and not the responsibility of the owner of this website.
Provided courtesy of © Copyright 2024 Coastal Carolinas Multiple Listing Service, Inc.®. Information Deemed Reliable but Not Guaranteed. © Copyright 2024 Coastal Carolinas Multiple Listing Service, Inc.® MLS. All rights reserved. Information is provided exclusively for consumers’ personal, non-commercial use,
that it may not be used for any purpose other than to identify prospective properties consumers may be interested in purchasing.
Images related to data from the MLS is the sole property of the MLS and not the responsibility of the owner of this website.