Viewing Listing MLS# 1714818
Myrtle Beach, SC 29577
- 3Beds
- 2Full Baths
- N/AHalf Baths
- 2,028SqFt
- 2017Year Built
- 0.12Acres
- MLS# 1714818
- Residential
- Detached
- Sold
- Approx Time on Market4 months, 22 days
- AreaMyrtle Beach Area--Southern Limit To 10th Ave N
- CountyHorry
- Subdivision Belle Harbor - Market Common
Overview
Lennar is Very Excited to celebrate the GRAND OPENING of this highly anticipated Market Common New Home Community. (Belle Harbor) Our Welcome Home Center is open at Emmens Preserve for Presales at Belle Harbor. This home boasts southern charm. Check out our new floor plans. Come sit and relax on the big front porch and enjoy our resort style amenities! Belle Harbor (A Coastal Lifestyle Community) is nestled in the pristine Community of Market Commons. It will feature 400 beautiful homesites backing up to woods and pond views. With a selection of homes ranging from 1772 to 22800 heated square feet, they're flexible enough to meet any family's needs. These homes will feature our ""Everything's Included"" package which includes many upgrades such as HardiPlank siding, granite countertops, tiled backsplash, GE stainless steel kitchen appliances and upgraded cabinets in the kitchen. Tile flooring in baths / laundry room and a tankless water heater (Rinnai). Also includes a gas range, 2 car garage and a covered lanai for outdoor living enjoyment. There is so much to discover in this diverse and intriguing area. (1.5 miles to the beach). Short Golf Cart ride to shopping, restaurants, and the beach. We invite you to surround yourself with natural beauty and find how living the Belle Harbor lifestyle may be perfect for you..**Photos are of similar home in another community. Buyer responsible for verification of all measurements.Belle Harbor provides the charming neighborhood atmosphere you want with fabulous resort style amenities! This isn't just another community; this is one you'll want to call your own! Belle Harbor offers easy accessibility to a gorgeous pool, and park, lakes and Tennis Courts. **Pictures and virtual tour are of a similar home, for reference ONLY.
Sale Info
Listing Date: 07-08-2017
Sold Date: 12-01-2017
Aprox Days on Market:
4 month(s), 22 day(s)
Listing Sold:
6 Year(s), 11 month(s), 10 day(s) ago
Asking Price: $309,990
Selling Price: $309,125
Price Difference:
Reduced By $1,865
Agriculture / Farm
Grazing Permits Blm: ,No,
Horse: No
Grazing Permits Forest Service: ,No,
Grazing Permits Private: ,No,
Irrigation Water Rights: ,No,
Farm Credit Service Incl: ,No,
Crops Included: ,No,
Association Fees / Info
Hoa Frequency: Monthly
Hoa Fees: 110
Hoa: 1
Hoa Includes: Pools, RecreationFacilities
Community Features: GolfCartsOK, Pool, TennisCourts
Assoc Amenities: OwnerAllowedGolfCart, OwnerAllowedMotorcycle, Pool, TennisCourts
Bathroom Info
Total Baths: 2.00
Fullbaths: 2
Bedroom Info
Beds: 3
Building Info
New Construction: Yes
Levels: One
Year Built: 2017
Mobile Home Remains: ,No,
Zoning: Res.
Style: Ranch
Development Status: NewConstruction
Construction Materials: HardiPlankType
Buyer Compensation
Exterior Features
Spa: No
Patio and Porch Features: FrontPorch, Patio
Pool Features: Association, Community
Foundation: Slab
Exterior Features: Patio
Financial
Lease Renewal Option: ,No,
Garage / Parking
Parking Capacity: 3
Garage: Yes
Carport: No
Parking Type: Attached, Garage, ThreeCarGarage, GarageDoorOpener
Open Parking: No
Attached Garage: Yes
Garage Spaces: 3
Green / Env Info
Green Energy Efficient: Doors, Windows
Interior Features
Floor Cover: Carpet, Laminate, Tile
Door Features: InsulatedDoors
Fireplace: Yes
Laundry Features: WasherHookup
Interior Features: Fireplace, BedroomonMainLevel, BreakfastArea, EntranceFoyer, StainlessSteelAppliances, SolidSurfaceCounters
Appliances: Dishwasher, Disposal, Microwave, Range
Lot Info
Lease Considered: ,No,
Lease Assignable: ,No,
Acres: 0.12
Lot Size: .12
Land Lease: No
Lot Description: CityLot, Rectangular
Misc
Pool Private: No
Offer Compensation
Other School Info
Property Info
County: Horry
View: No
Senior Community: No
Stipulation of Sale: None
Property Sub Type Additional: Detached
Property Attached: No
Security Features: SmokeDetectors
Disclosures: CovenantsRestrictionsDisclosure
Rent Control: No
Construction: NeverOccupied
Room Info
Basement: ,No,
Sold Info
Sold Date: 2017-12-01T00:00:00
Sqft Info
Building Sqft: 2350
Sqft: 2028
Tax Info
Tax Legal Description: Lot 27
Unit Info
Utilities / Hvac
Heating: Electric, ForcedAir, Gas
Cooling: CentralAir
Electric On Property: No
Cooling: Yes
Utilities Available: CableAvailable, ElectricityAvailable, NaturalGasAvailable, PhoneAvailable, SewerAvailable, UndergroundUtilities, WaterAvailable
Heating: Yes
Water Source: Public
Waterfront / Water
Waterfront: No
Schools
Elem: Myrtle Beach Elementary School
Middle: Myrtle Beach Middle School
High: Myrtle Beach High School
Directions
Call Skip 696-6997 Directions: From Highway 501 take 17 Bypass South...take the exit ramp on the right for Farrow Parkway - Market Common. Turn right at the third traffic light onto Coventry Boulevard and then left onto Yorkshire Parkway. Our Welcome Home Center is at 1212 Yorkshire Parkway.Courtesy of Lennar Carolinas Llc
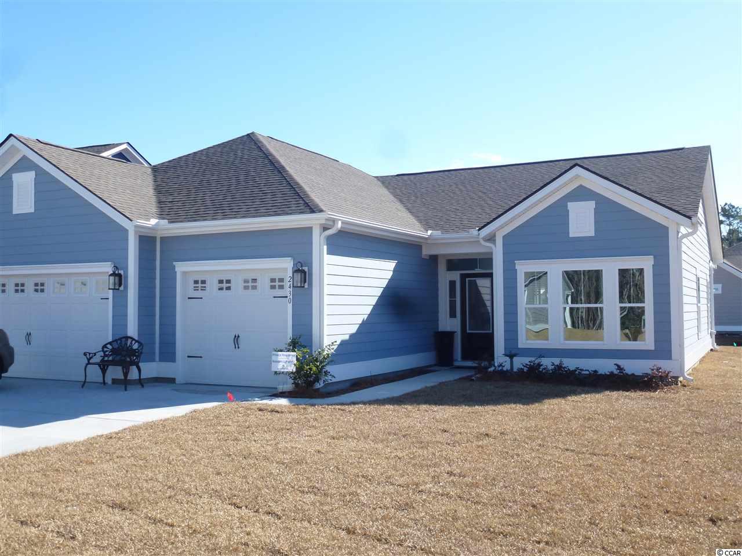
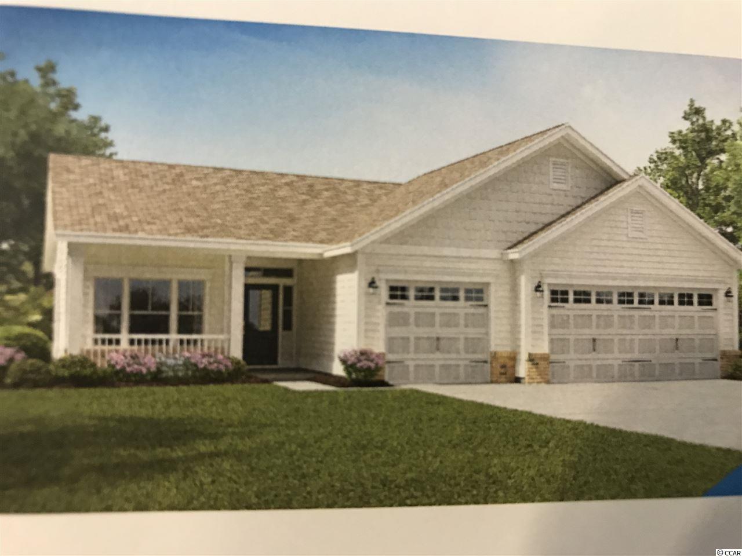
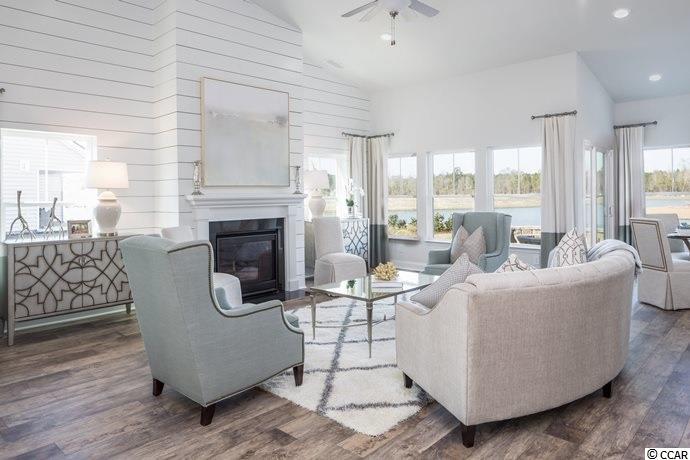
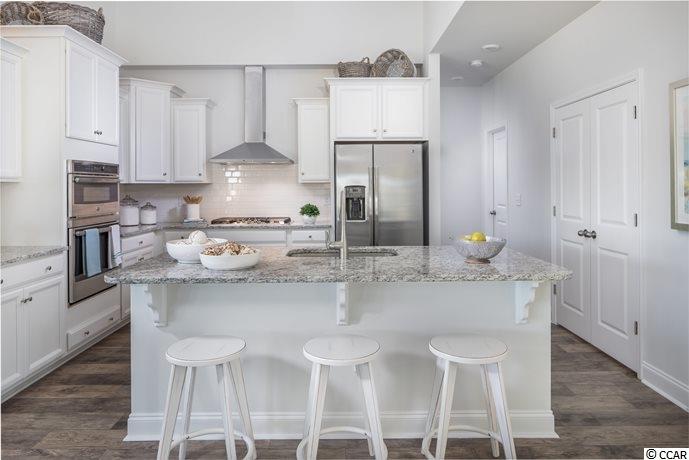
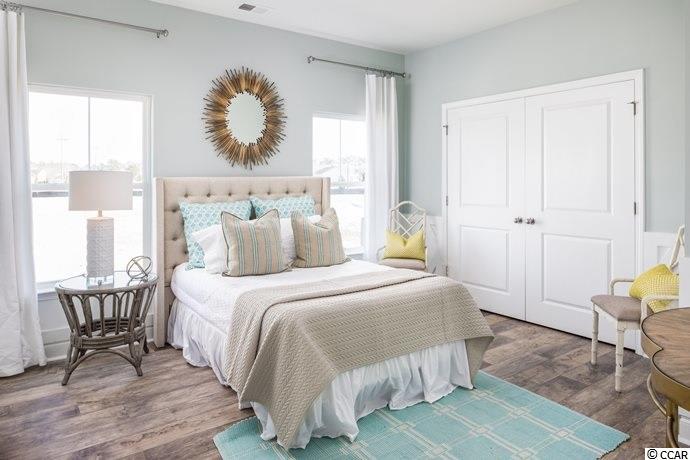
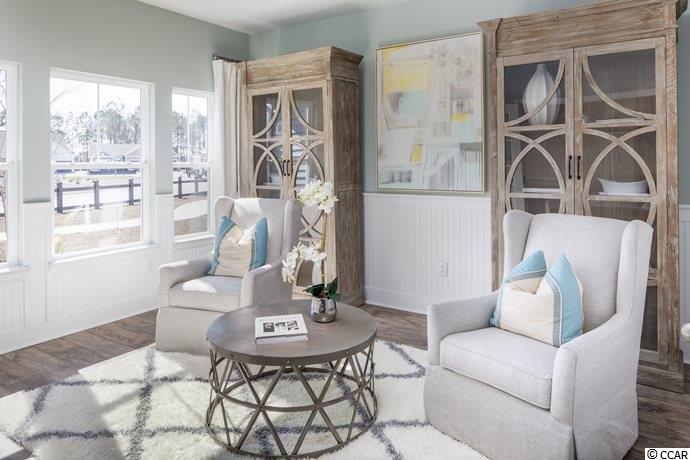
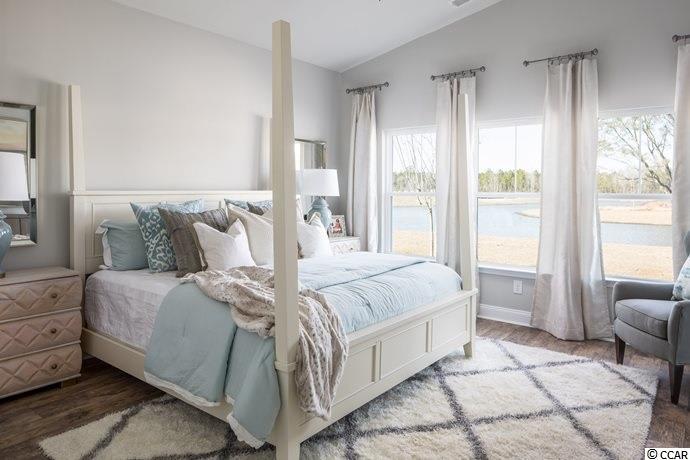
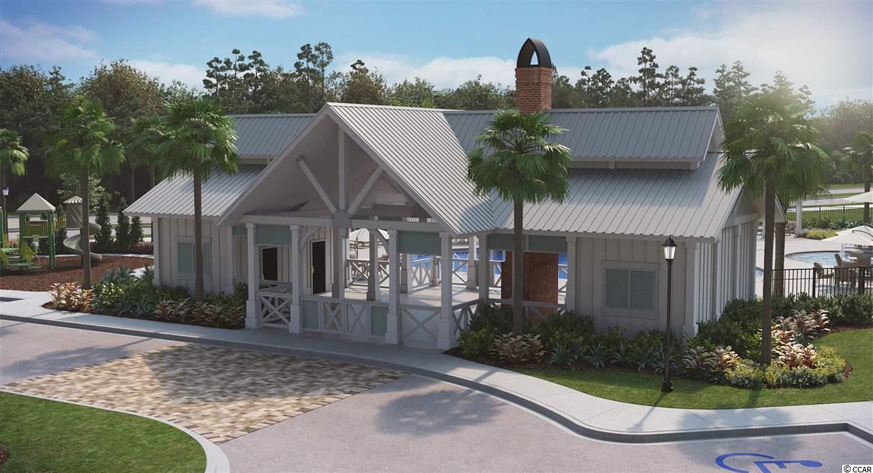
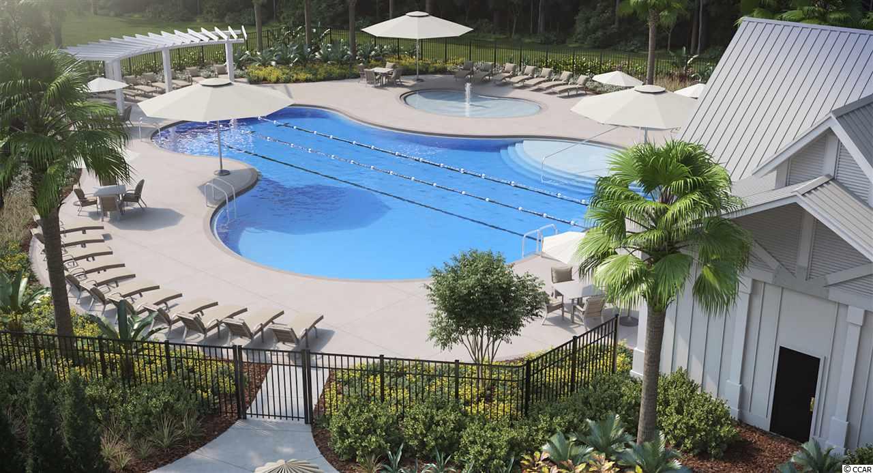

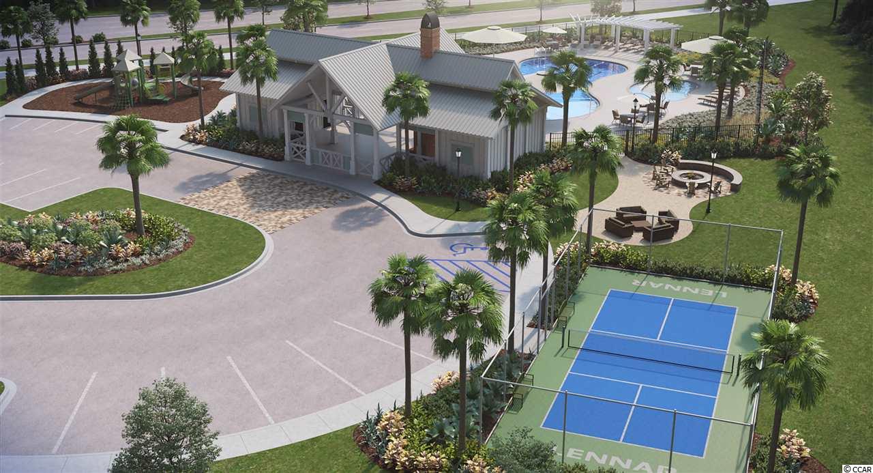




 MLS# 911871
MLS# 911871 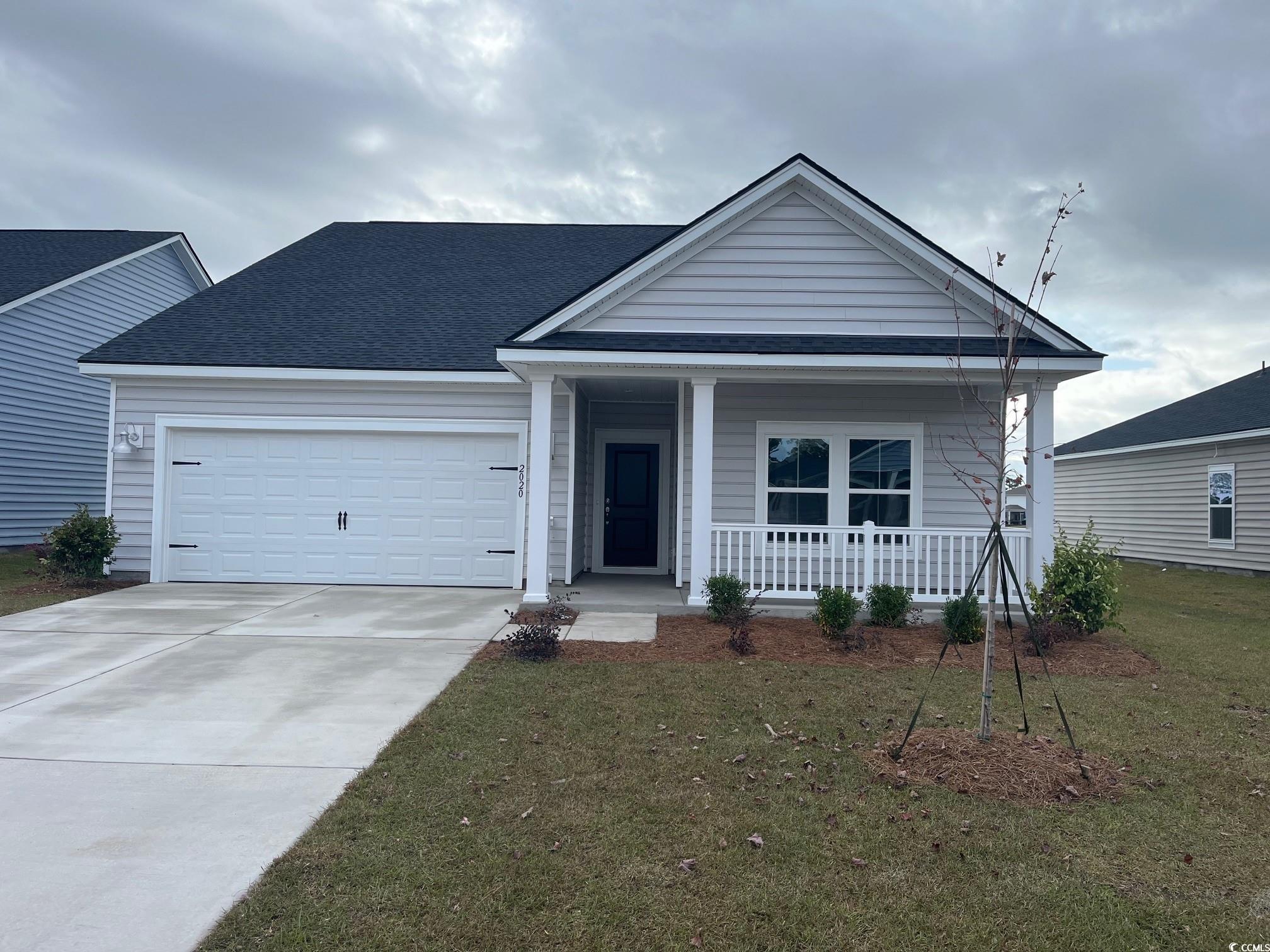
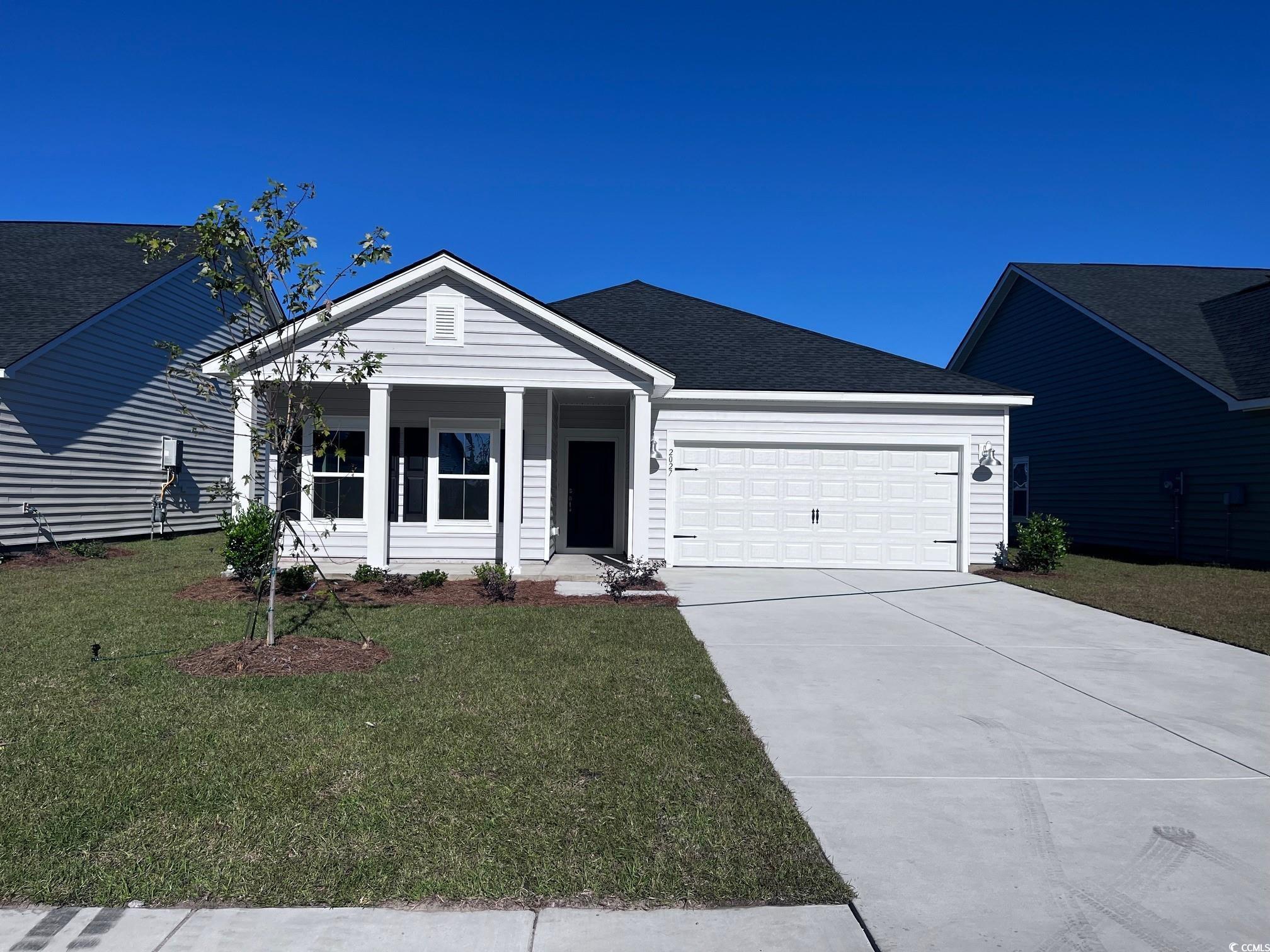
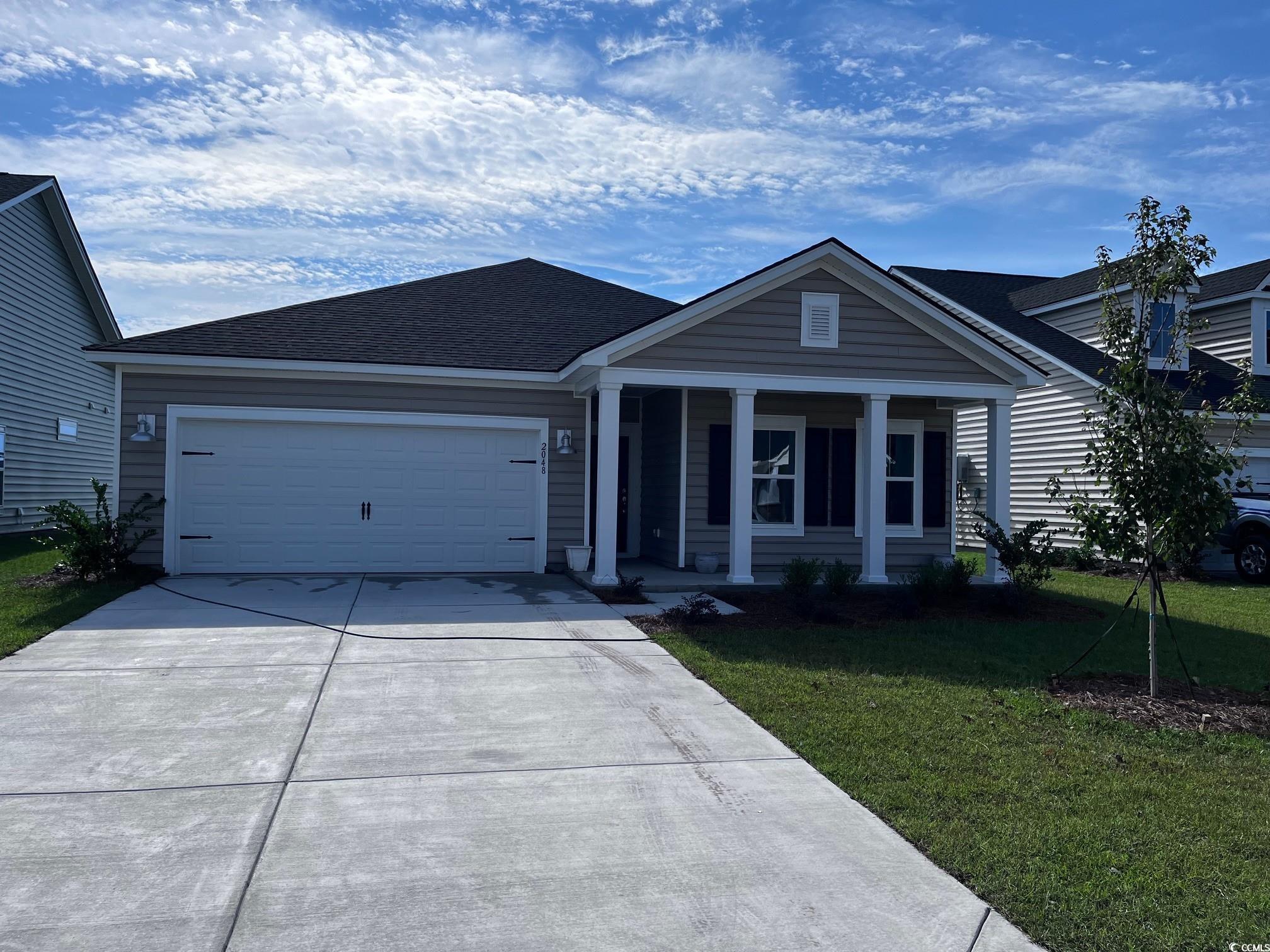
 Provided courtesy of © Copyright 2024 Coastal Carolinas Multiple Listing Service, Inc.®. Information Deemed Reliable but Not Guaranteed. © Copyright 2024 Coastal Carolinas Multiple Listing Service, Inc.® MLS. All rights reserved. Information is provided exclusively for consumers’ personal, non-commercial use,
that it may not be used for any purpose other than to identify prospective properties consumers may be interested in purchasing.
Images related to data from the MLS is the sole property of the MLS and not the responsibility of the owner of this website.
Provided courtesy of © Copyright 2024 Coastal Carolinas Multiple Listing Service, Inc.®. Information Deemed Reliable but Not Guaranteed. © Copyright 2024 Coastal Carolinas Multiple Listing Service, Inc.® MLS. All rights reserved. Information is provided exclusively for consumers’ personal, non-commercial use,
that it may not be used for any purpose other than to identify prospective properties consumers may be interested in purchasing.
Images related to data from the MLS is the sole property of the MLS and not the responsibility of the owner of this website.