Viewing Listing MLS# 1716390
Surfside Beach, SC 29575
- 5Beds
- 3Full Baths
- 1Half Baths
- 1,701SqFt
- 1974Year Built
- 0.00Acres
- MLS# 1716390
- Residential
- Detached
- Sold
- Approx Time on Market4 months, 5 days
- AreaSurfside Beach--East of 17 and South of Surfside Drive
- CountyHorry
- Subdivision Ocean Pines
Overview
Priced to sell this raised beach house sits on a DOUBLE LOT and is just a block and a half from the beach. Home features a total of 5 bedrooms and 3.5 baths. The main level offers a master bedroom with walk in closet and 2 bedrooms connected with a jack a jill bathroom. Enjoy the neighborhood while sitting in the enclosed front porch area or cook out on the barbecue from the attached deck. The downstairs offers two private bedrooms with a separate entrance and an additional 1.5 baths and kitchen space. Perfect for visitors to use or to rent out. This home has already been prepared and leveled to put a large pool in the back yard living space! On top of all these features the home also includes 2 storage units one of which can be converted to a 6th bedroom as already plumbed for water and sewer. House is not located in a flood zone and within the short term rental zone. Surrounded with lush landscaping and palm trees this home certainly wont last long and is priced to sell. Make your appointment today to view your next vacation get away before its gone!
Sale Info
Listing Date: 07-28-2017
Sold Date: 12-04-2017
Aprox Days on Market:
4 month(s), 5 day(s)
Listing Sold:
6 Year(s), 11 month(s), 9 day(s) ago
Asking Price: $329,900
Selling Price: $280,000
Price Difference:
Reduced By $19,900
Agriculture / Farm
Grazing Permits Blm: ,No,
Horse: No
Grazing Permits Forest Service: ,No,
Grazing Permits Private: ,No,
Irrigation Water Rights: ,No,
Farm Credit Service Incl: ,No,
Crops Included: ,No,
Association Fees / Info
Hoa Frequency: NotApplicable
Hoa: No
Community Features: GolfCartsOK, LongTermRentalAllowed, ShortTermRentalAllowed
Assoc Amenities: OwnerAllowedGolfCart, OwnerAllowedMotorcycle, TenantAllowedGolfCart, TenantAllowedMotorcycle
Bathroom Info
Total Baths: 4.00
Halfbaths: 1
Fullbaths: 3
Bedroom Info
Beds: 5
Building Info
New Construction: No
Levels: Two
Year Built: 1974
Mobile Home Remains: ,No,
Zoning: Res
Style: RaisedBeach
Construction Materials: VinylSiding
Buyer Compensation
Exterior Features
Spa: No
Patio and Porch Features: Balcony, Deck, FrontPorch
Foundation: Raised
Exterior Features: Balcony, Deck, Storage
Financial
Lease Renewal Option: ,No,
Garage / Parking
Parking Capacity: 4
Garage: No
Carport: No
Parking Type: Driveway
Open Parking: No
Attached Garage: No
Green / Env Info
Interior Features
Floor Cover: Carpet, Vinyl
Door Features: StormDoors
Fireplace: No
Laundry Features: WasherHookup
Furnished: Unfurnished
Interior Features: WindowTreatments, BreakfastBar, BedroomonMainLevel, KitchenIsland, Workshop
Appliances: Dishwasher, Microwave, Range, Refrigerator, RangeHood, Dryer, Washer
Lot Info
Lease Considered: ,No,
Lease Assignable: ,No,
Acres: 0.00
Lot Size: 65x110x110x65
Land Lease: No
Lot Description: CityLot, Rectangular
Misc
Pool Private: No
Offer Compensation
Other School Info
Property Info
County: Horry
View: No
Senior Community: No
Stipulation of Sale: None
Property Sub Type Additional: Detached
Property Attached: No
Security Features: FireSprinklerSystem, SmokeDetectors
Disclosures: SellerDisclosure
Rent Control: No
Construction: Resale
Room Info
Basement: ,No,
Sold Info
Sold Date: 2017-12-04T00:00:00
Sqft Info
Building Sqft: 2101
Sqft: 1701
Tax Info
Tax Legal Description: Lot 9 Blk 10
Unit Info
Utilities / Hvac
Heating: Central, Electric
Cooling: CentralAir
Electric On Property: No
Cooling: Yes
Utilities Available: CableAvailable, ElectricityAvailable, PhoneAvailable, SewerAvailable, UndergroundUtilities, WaterAvailable
Heating: Yes
Water Source: Public
Waterfront / Water
Waterfront: No
Schools
Elem: Seaside Elementary School
Middle: Saint James Middle School
High: Saint James High School
Directions
From Business 17 turn on Melody Lane towards the ocean. Turn left on Lakeside Dr and then right on 16th Ave. South. Home is on left.Courtesy of Century 21 The Harrelson Group
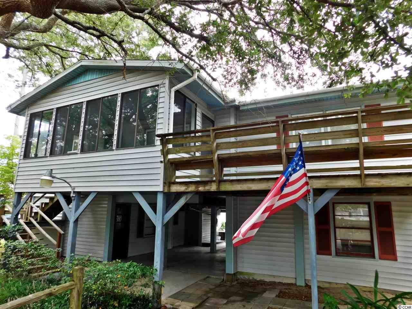
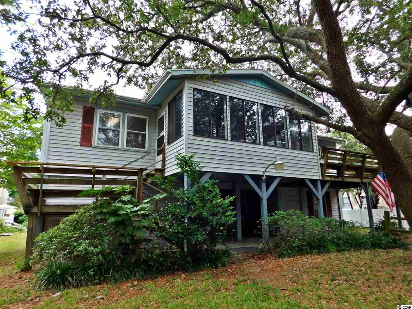
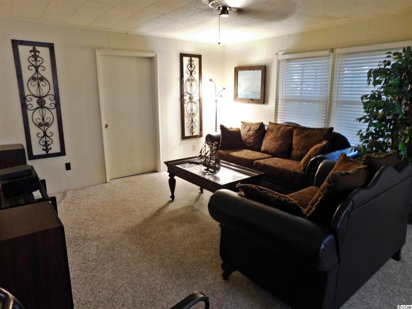
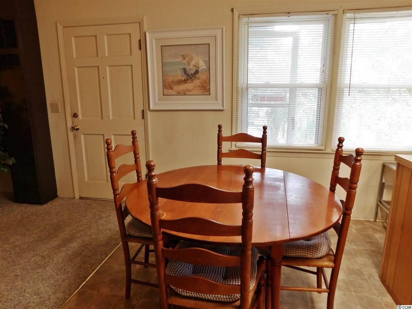
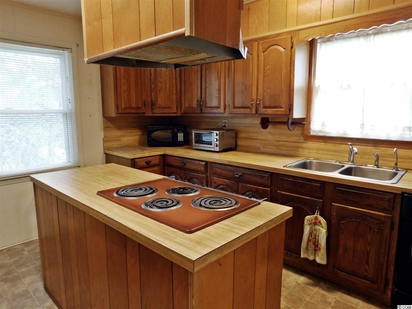
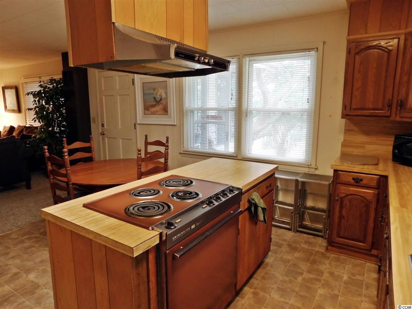
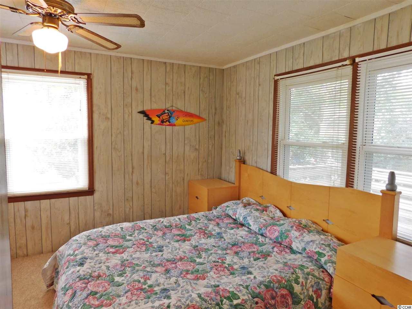
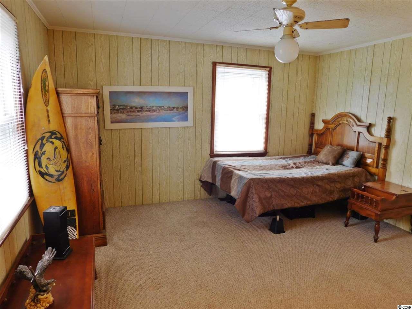
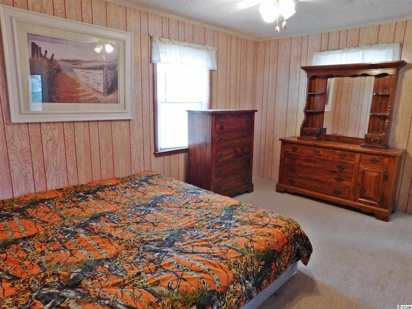
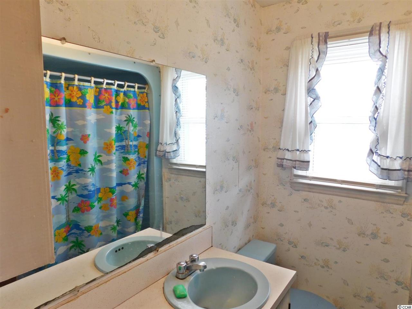
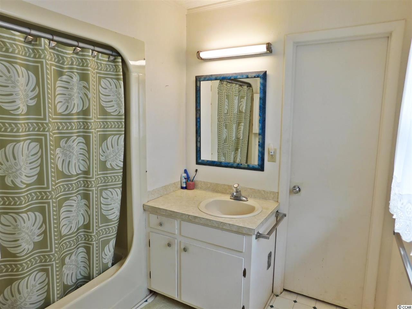
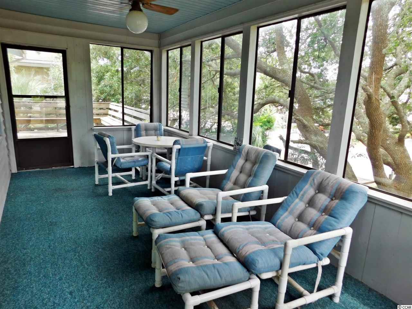
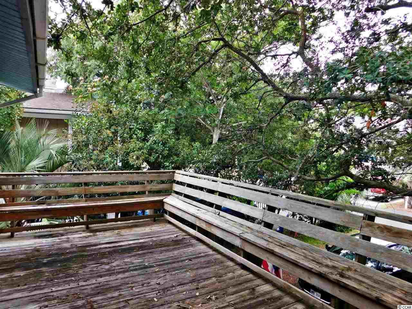
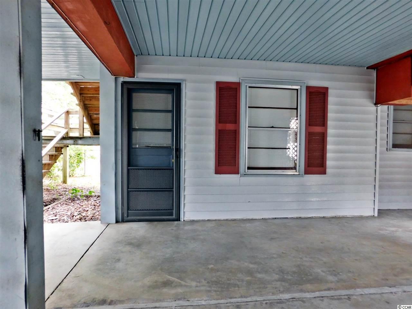
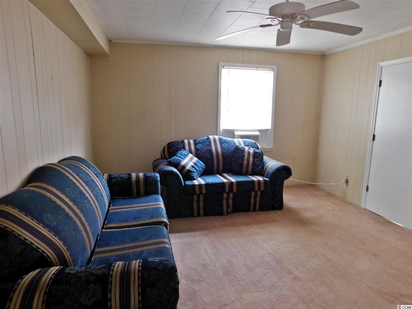
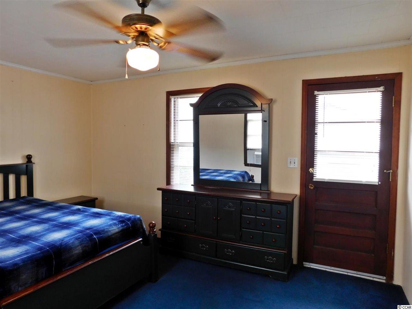
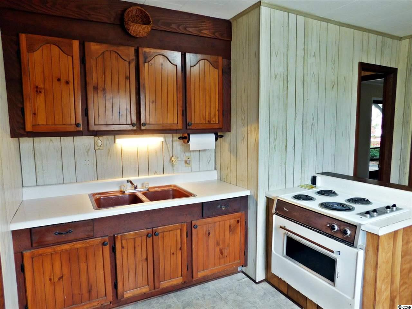
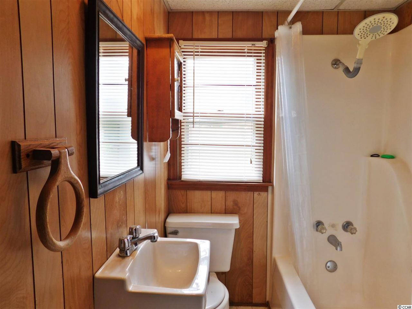
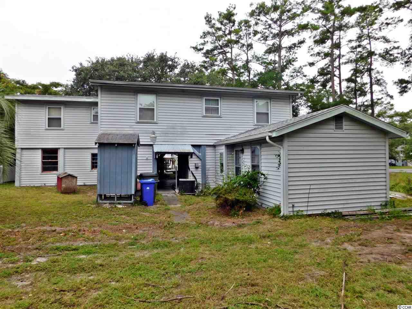
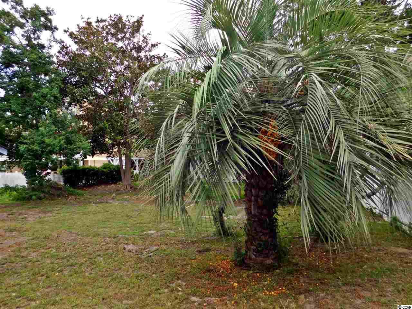
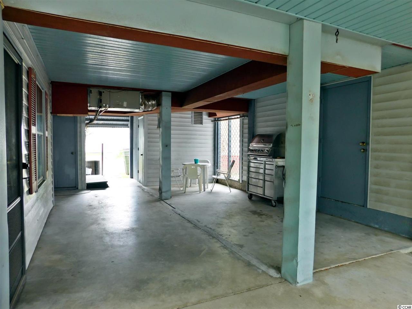
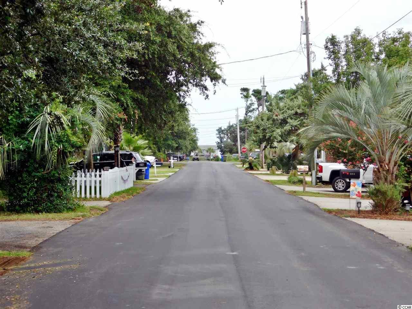
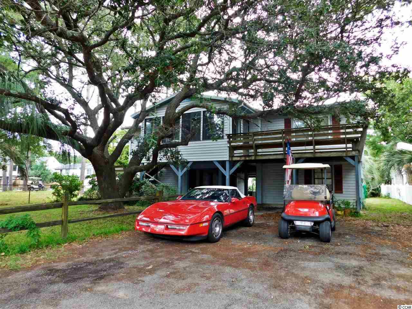
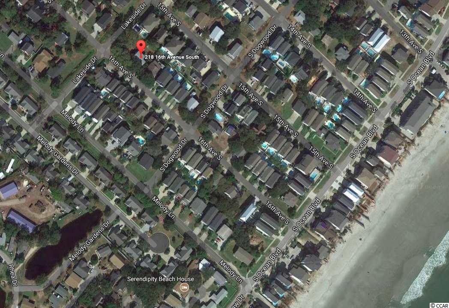
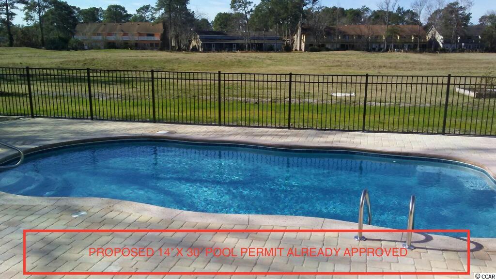
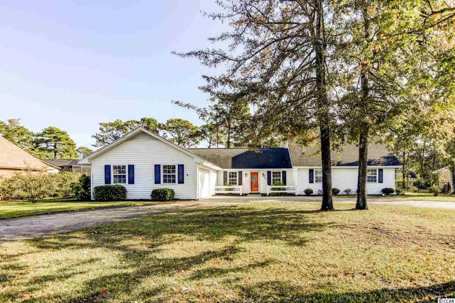
 MLS# 2021880
MLS# 2021880 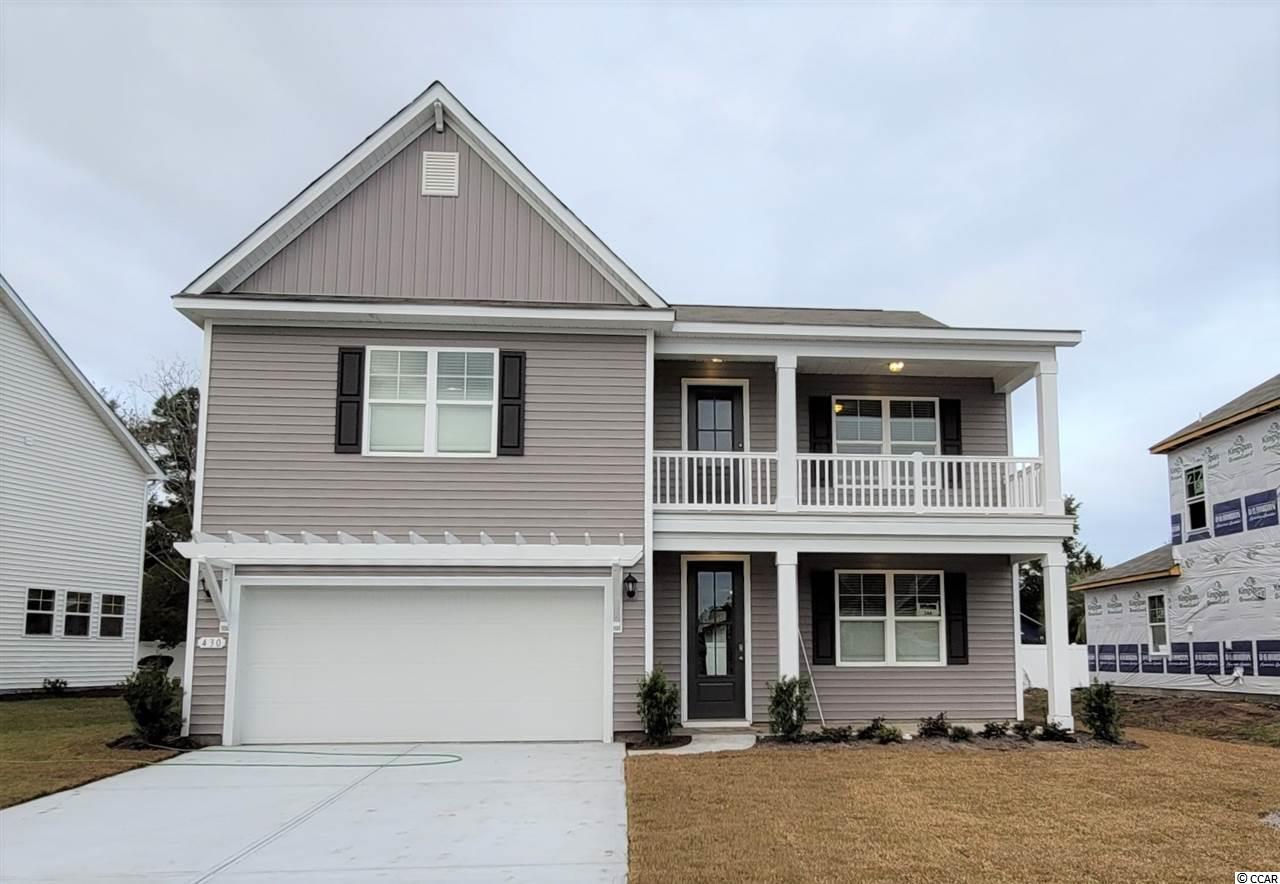
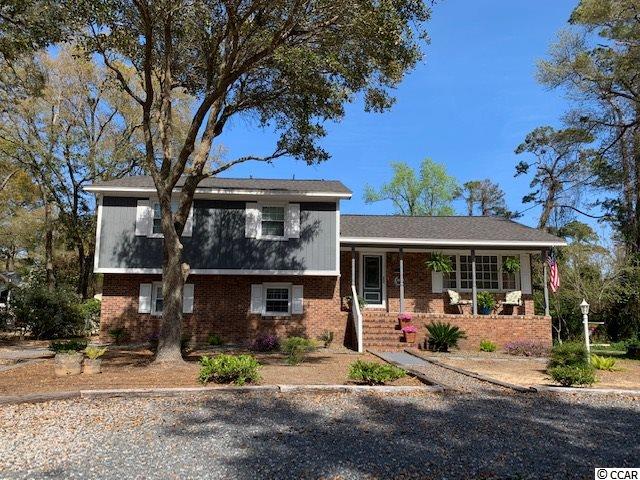
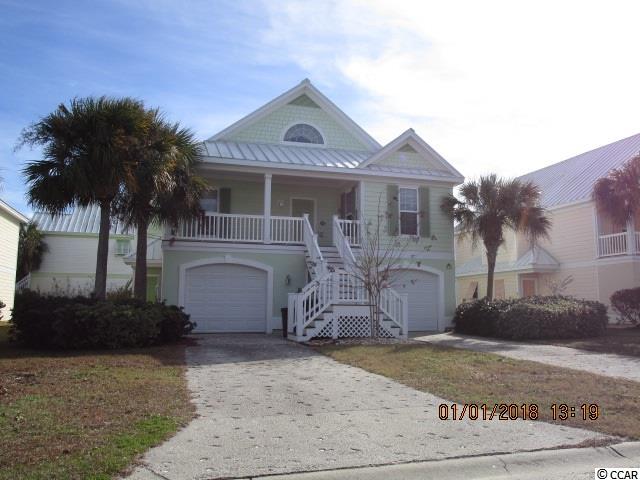
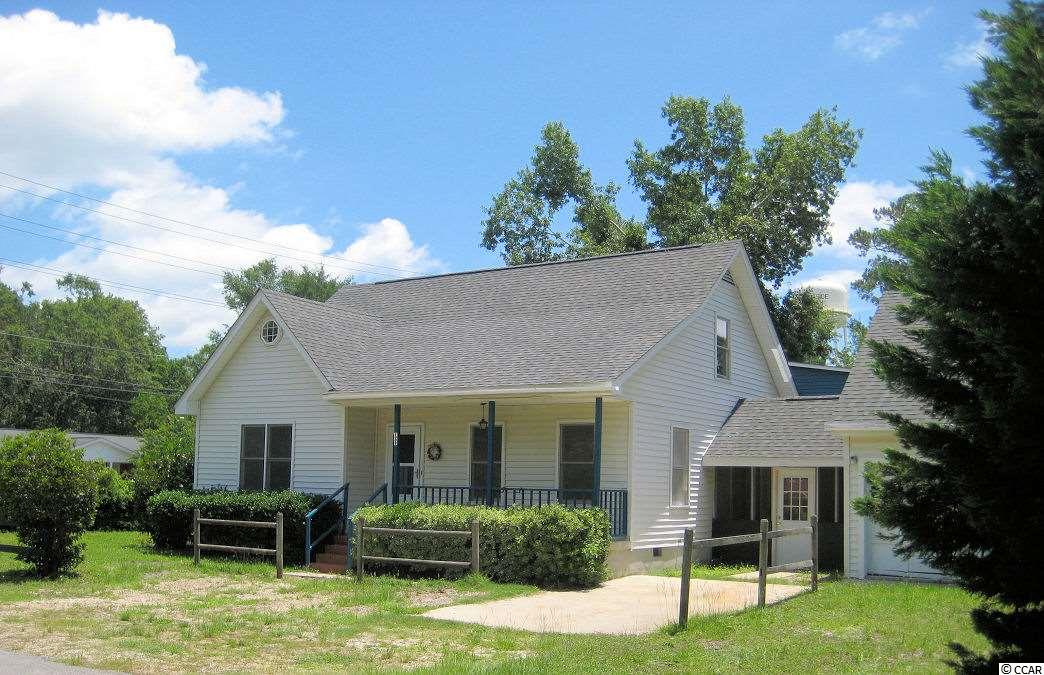
 Provided courtesy of © Copyright 2024 Coastal Carolinas Multiple Listing Service, Inc.®. Information Deemed Reliable but Not Guaranteed. © Copyright 2024 Coastal Carolinas Multiple Listing Service, Inc.® MLS. All rights reserved. Information is provided exclusively for consumers’ personal, non-commercial use,
that it may not be used for any purpose other than to identify prospective properties consumers may be interested in purchasing.
Images related to data from the MLS is the sole property of the MLS and not the responsibility of the owner of this website.
Provided courtesy of © Copyright 2024 Coastal Carolinas Multiple Listing Service, Inc.®. Information Deemed Reliable but Not Guaranteed. © Copyright 2024 Coastal Carolinas Multiple Listing Service, Inc.® MLS. All rights reserved. Information is provided exclusively for consumers’ personal, non-commercial use,
that it may not be used for any purpose other than to identify prospective properties consumers may be interested in purchasing.
Images related to data from the MLS is the sole property of the MLS and not the responsibility of the owner of this website.