Viewing Listing MLS# 1718030
Myrtle Beach, SC 29579
- 4Beds
- 4Full Baths
- N/AHalf Baths
- 3,895SqFt
- 2007Year Built
- 0.00Acres
- MLS# 1718030
- Residential
- Detached
- Sold
- Approx Time on Market2 months, 9 days
- AreaMyrtle Beach Area--79th Ave N To Dunes Cove
- CountyHorry
- Subdivision Grande Dunes - Members Club
Overview
Great home, incredible value in Grande Dunes located on the private Members Club golf course. This 2 story Mediterranean estate is over 5000 square feet under roof and built like a fortress with steel framed construction. This property has been impeccably maintained and features a great split bedroom floor plan with 4 bedrooms (3 down) and 4 full baths, plus a private study located off the master suite. Very efficient kitchen with granite tops and plenty of cabinets. If you enjoy entertaining you will absolutely love the upstairs family room that is 22ft x 25ft!! Plenty of space to watch the games or hang out with your friends and play pool. Open the sliding glass doors and step out onto the 350 square foot balcony that overlooks the beautiful trees and the 7th hole of the Members Course. Property also has a detached golf cart garage that is a must if you need extra storage. Property owners in the Members Club have privileges to the AMAZING Ocean Club! All measurements are approximate and are to be verified by buyer and or buyer's agent
Sale Info
Listing Date: 08-21-2017
Sold Date: 10-31-2017
Aprox Days on Market:
2 month(s), 9 day(s)
Listing Sold:
7 Year(s), 11 day(s) ago
Asking Price: $869,000
Selling Price: $840,000
Price Difference:
Reduced By $29,000
Agriculture / Farm
Grazing Permits Blm: ,No,
Horse: No
Grazing Permits Forest Service: ,No,
Grazing Permits Private: ,No,
Irrigation Water Rights: ,No,
Farm Credit Service Incl: ,No,
Crops Included: ,No,
Association Fees / Info
Hoa Frequency: Monthly
Hoa Fees: 292
Hoa: 1
Community Features: Clubhouse, Gated, RecreationArea, TennisCourts, Golf, LongTermRentalAllowed
Assoc Amenities: Clubhouse, Gated, Security, TennisCourts
Bathroom Info
Total Baths: 4.00
Fullbaths: 4
Bedroom Info
Beds: 4
Building Info
New Construction: No
Levels: Two
Year Built: 2007
Mobile Home Remains: ,No,
Zoning: Res
Style: Mediterranean
Construction Materials: Stucco
Buyer Compensation
Exterior Features
Spa: No
Patio and Porch Features: Balcony, Patio
Foundation: Slab
Exterior Features: Balcony, SprinklerIrrigation, Patio
Financial
Lease Renewal Option: ,No,
Garage / Parking
Parking Capacity: 4
Garage: Yes
Carport: No
Parking Type: Attached, Garage, TwoCarGarage, GarageDoorOpener
Open Parking: No
Attached Garage: Yes
Garage Spaces: 2
Green / Env Info
Interior Features
Floor Cover: Carpet, Tile, Wood
Fireplace: Yes
Laundry Features: WasherHookup
Furnished: Unfurnished
Interior Features: Fireplace, SplitBedrooms, WindowTreatments, BreakfastBar, BedroomonMainLevel, BreakfastArea, EntranceFoyer, KitchenIsland, StainlessSteelAppliances
Appliances: Dishwasher, Disposal, Microwave, Range, Refrigerator
Lot Info
Lease Considered: ,No,
Lease Assignable: ,No,
Acres: 0.00
Lot Size: 101x200x101x200
Land Lease: No
Lot Description: NearGolfCourse, OnGolfCourse, Rectangular
Misc
Pool Private: No
Offer Compensation
Other School Info
Property Info
County: Horry
View: No
Senior Community: No
Stipulation of Sale: None
Property Sub Type Additional: Detached
Property Attached: No
Security Features: SecuritySystem, GatedCommunity, SmokeDetectors, SecurityService
Disclosures: CovenantsRestrictionsDisclosure,SellerDisclosure
Rent Control: No
Construction: Resale
Room Info
Basement: ,No,
Sold Info
Sold Date: 2017-10-31T00:00:00
Sqft Info
Building Sqft: 5008
Sqft: 3895
Tax Info
Tax Legal Description: Lot 155
Unit Info
Utilities / Hvac
Heating: Central
Cooling: CentralAir
Electric On Property: No
Cooling: Yes
Utilities Available: CableAvailable, ElectricityAvailable, PhoneAvailable, SewerAvailable, UndergroundUtilities, WaterAvailable
Heating: Yes
Water Source: Public
Waterfront / Water
Waterfront: No
Schools
Elem: Myrtle Beach Elementary School
Middle: Myrtle Beach Intermediate
High: Myrtle Beach High School
Courtesy of Grande Dunes Properties - jason@grandedunesproperties.com
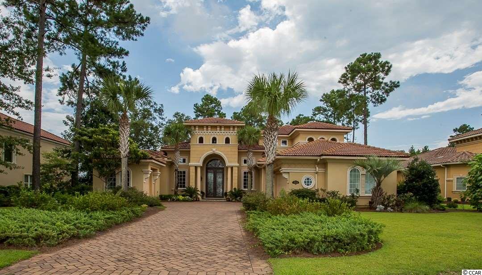
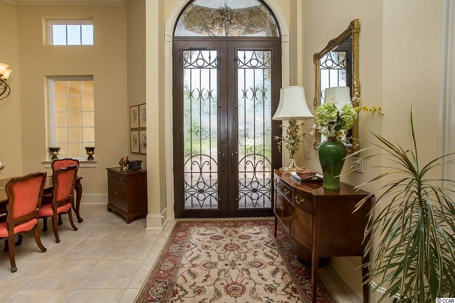
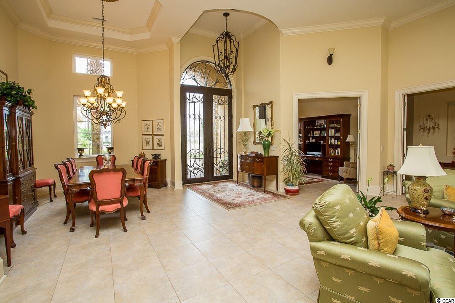
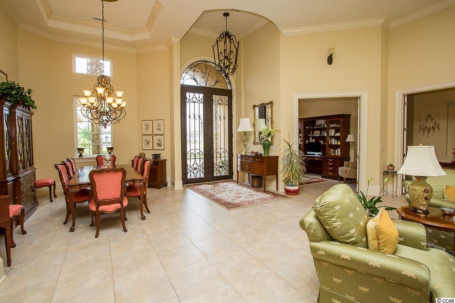
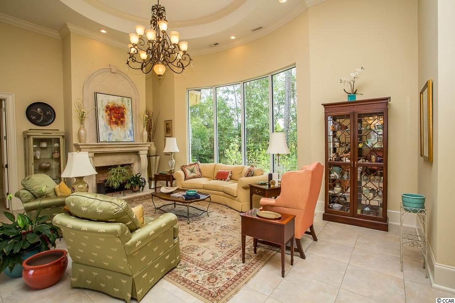
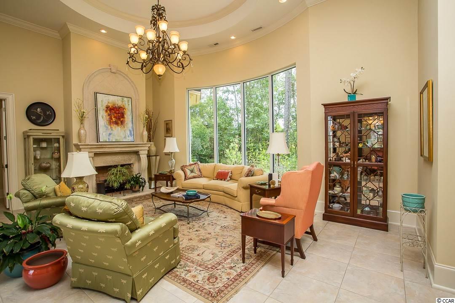
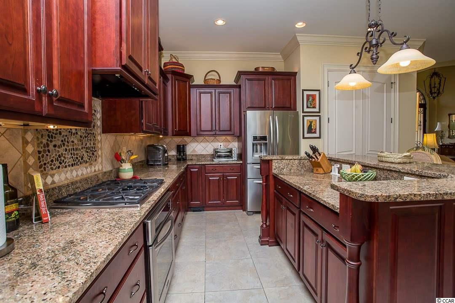
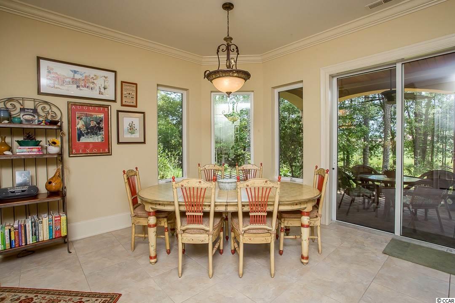
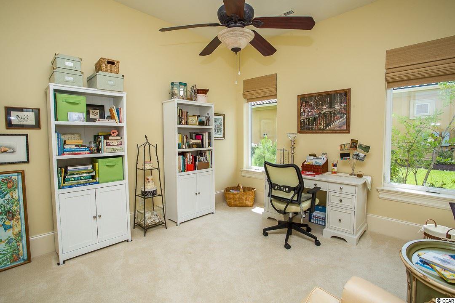
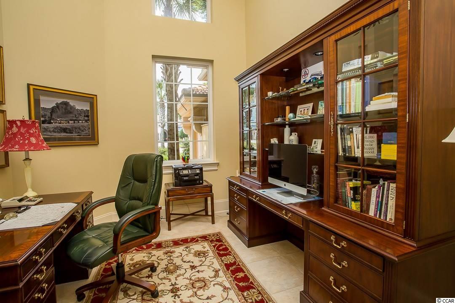
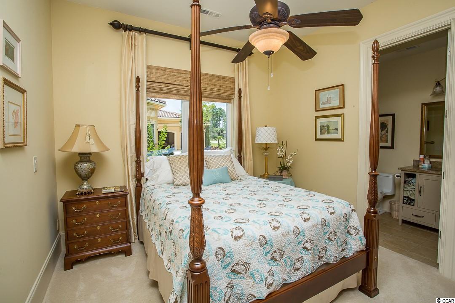
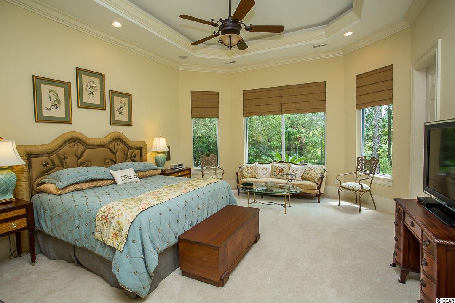
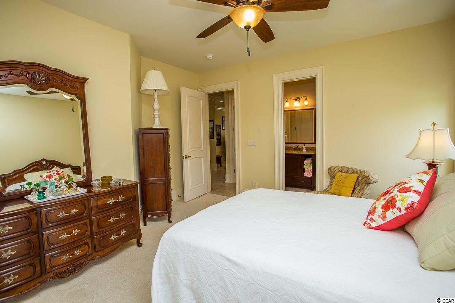
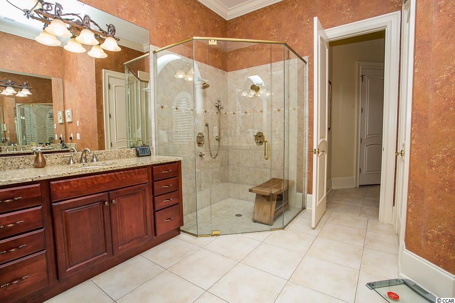
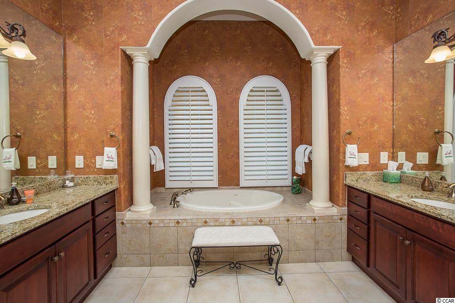
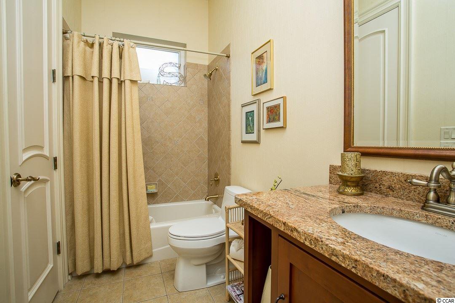
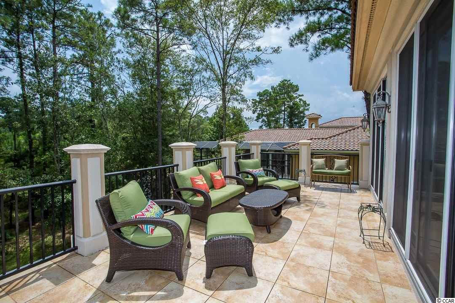
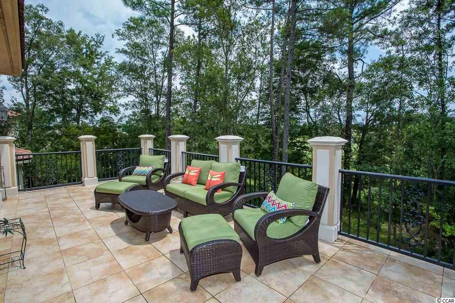
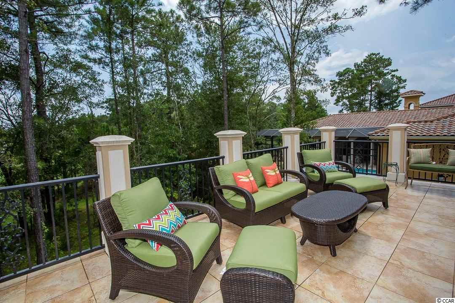
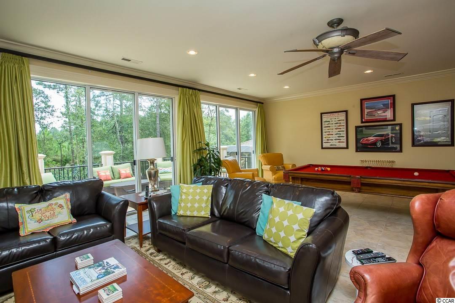
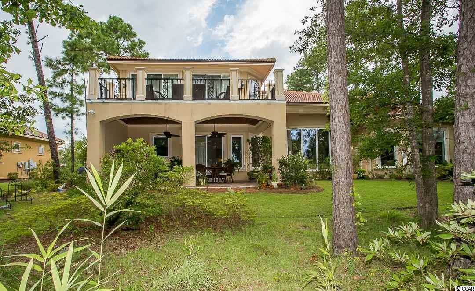
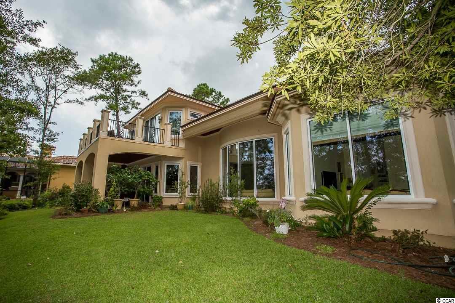
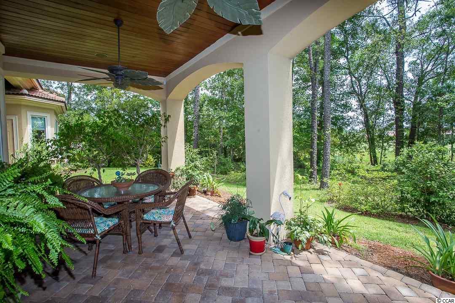
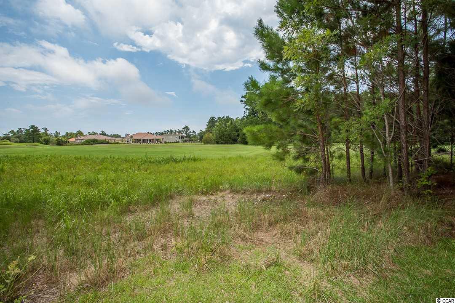
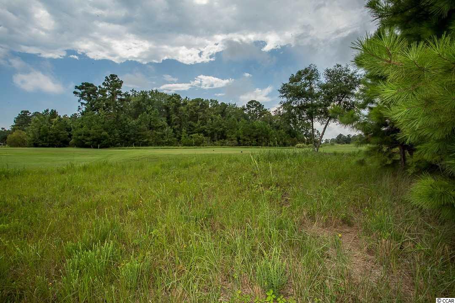
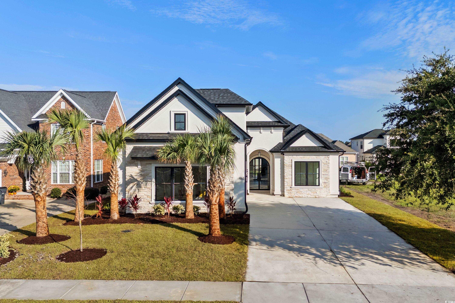
 MLS# 2422382
MLS# 2422382 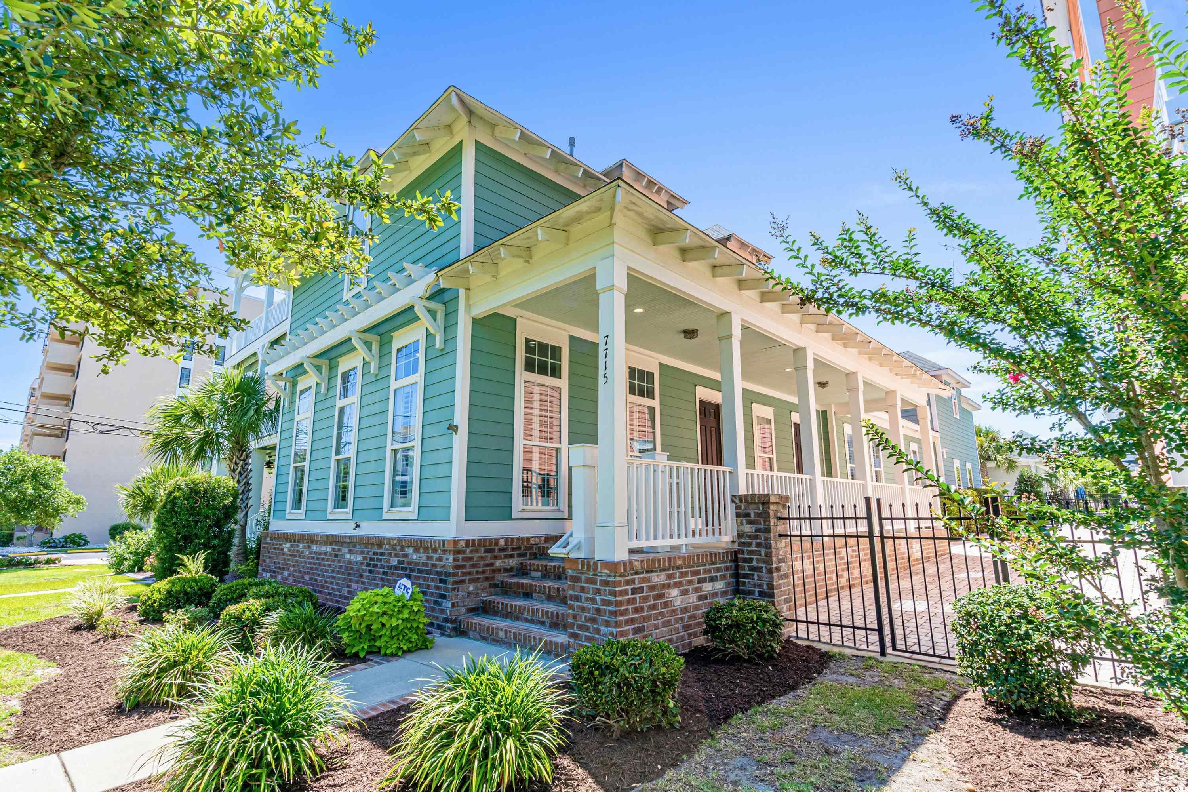
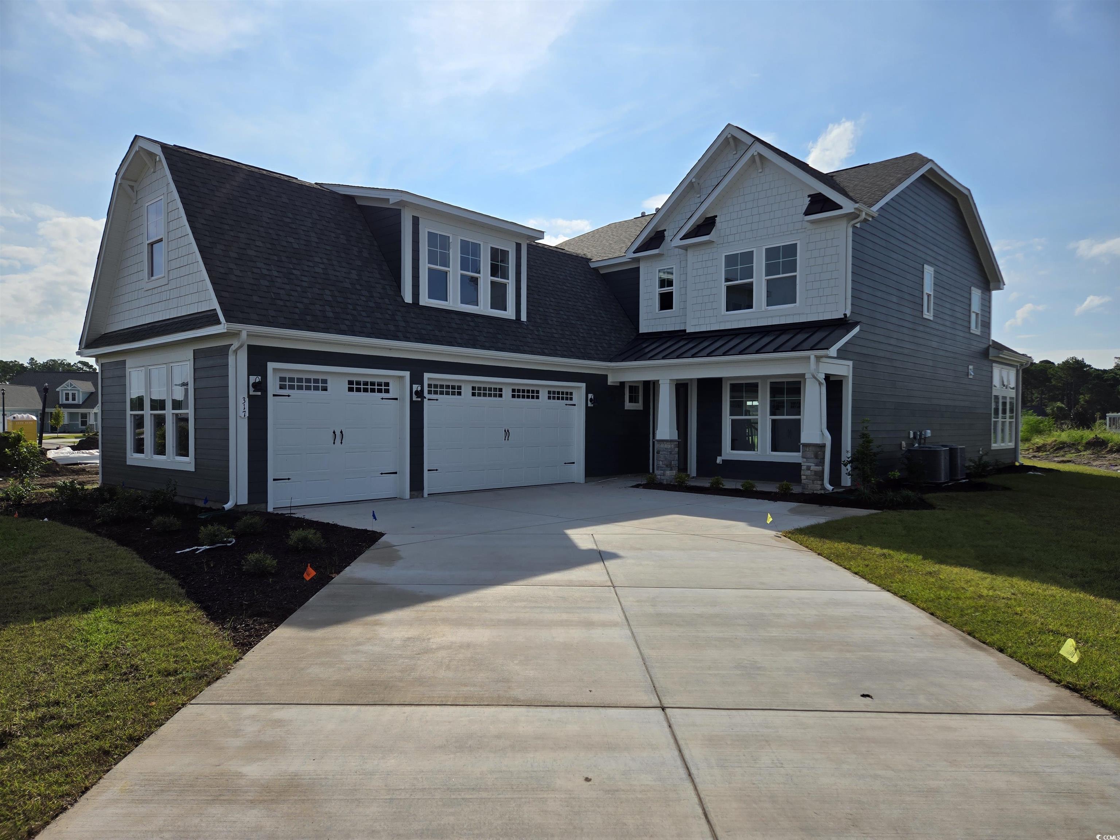
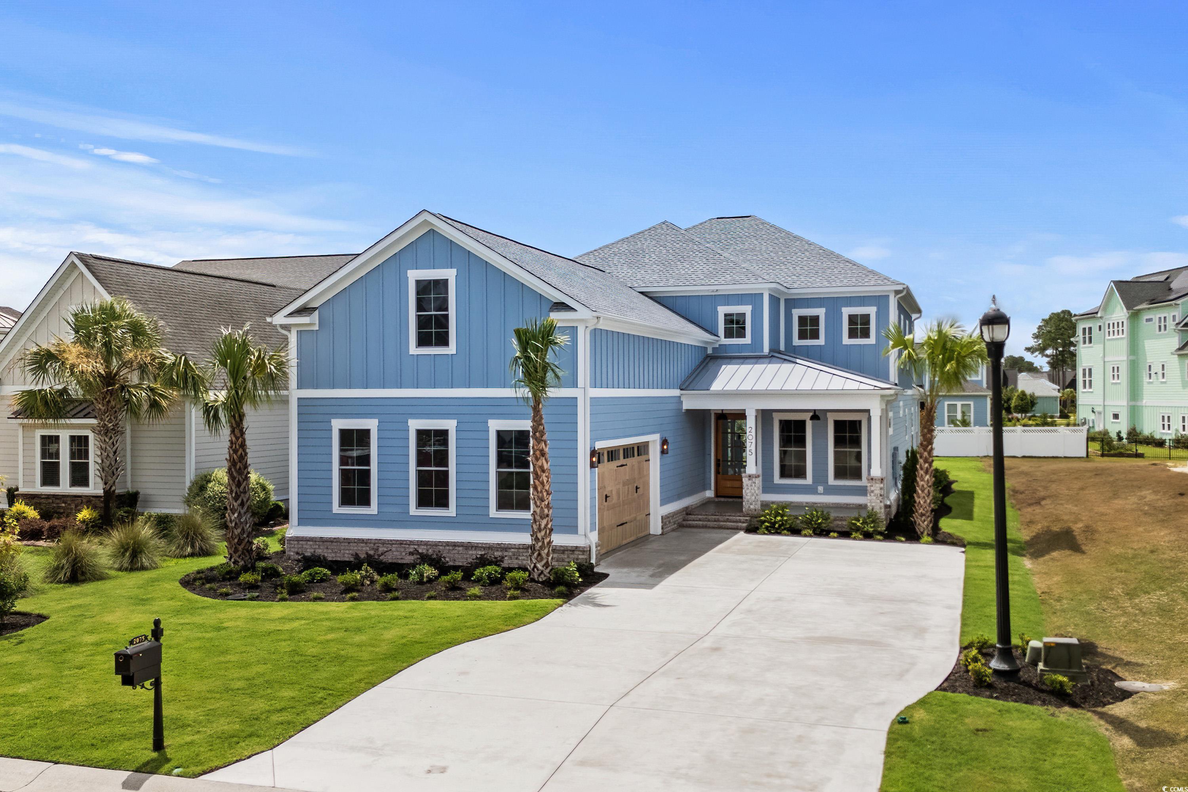
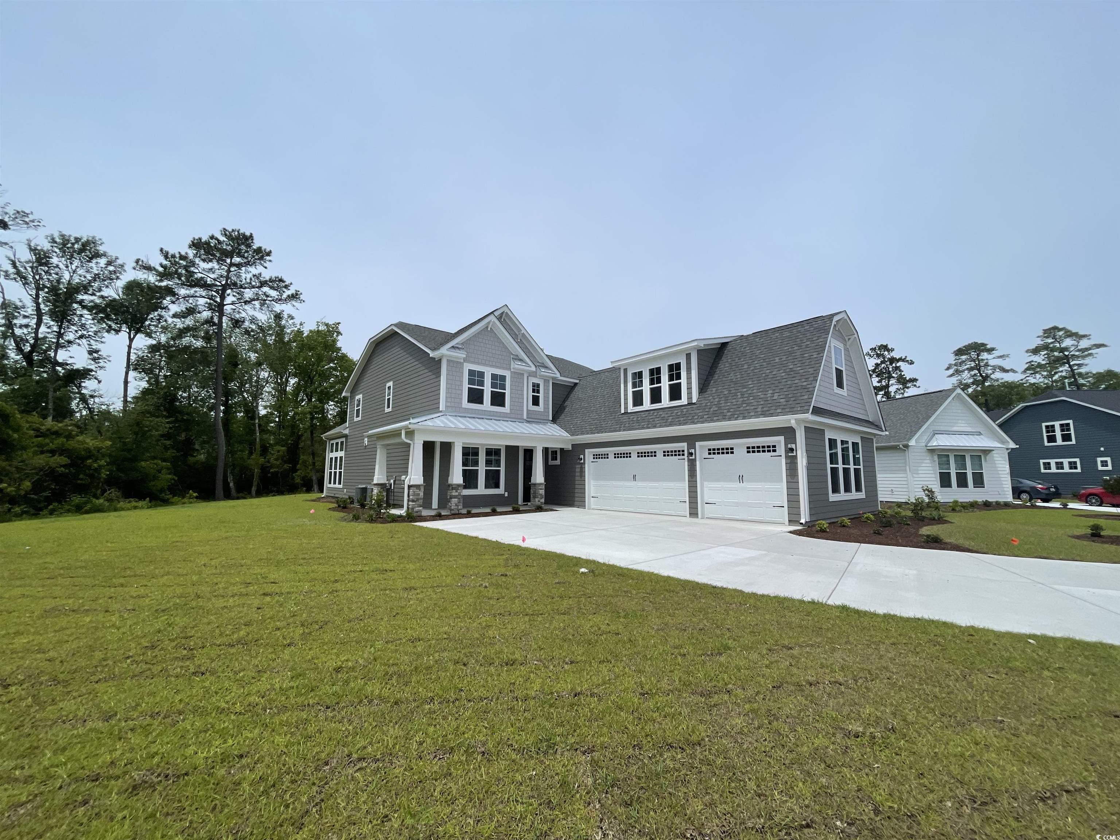
 Provided courtesy of © Copyright 2024 Coastal Carolinas Multiple Listing Service, Inc.®. Information Deemed Reliable but Not Guaranteed. © Copyright 2024 Coastal Carolinas Multiple Listing Service, Inc.® MLS. All rights reserved. Information is provided exclusively for consumers’ personal, non-commercial use,
that it may not be used for any purpose other than to identify prospective properties consumers may be interested in purchasing.
Images related to data from the MLS is the sole property of the MLS and not the responsibility of the owner of this website.
Provided courtesy of © Copyright 2024 Coastal Carolinas Multiple Listing Service, Inc.®. Information Deemed Reliable but Not Guaranteed. © Copyright 2024 Coastal Carolinas Multiple Listing Service, Inc.® MLS. All rights reserved. Information is provided exclusively for consumers’ personal, non-commercial use,
that it may not be used for any purpose other than to identify prospective properties consumers may be interested in purchasing.
Images related to data from the MLS is the sole property of the MLS and not the responsibility of the owner of this website.