Viewing Listing MLS# 1725562
Myrtle Beach, SC 29588
- 3Beds
- 2Full Baths
- N/AHalf Baths
- 1,101SqFt
- 2000Year Built
- 0.28Acres
- MLS# 1725562
- Residential
- Detached
- Sold
- Approx Time on Market3 months, 5 days
- AreaMyrtle Beach Area--South of 544 & West of 17 Bypass M.i. Horry County
- CountyHorry
- Subdivision Caspian Village
Overview
Well designed 3 bedroom, 2 bath home on a large lot in a quiet cul-de-sac. The beautiful home features cathedral ceilings, neutral paint, ceiling fans in every room, and a great floorplan. Unique kitchen with denim blue countertops, custom lighting, work island, pot shelves, and stainless steel appliances. Lovely master bedroom with walk in closet, vaulted ceiling, dual sinks, and deep garden tub under a glass block window. Spacious backyard backs right up to the forest and features a wooden deck, firepit, gardening boxes, and workshop. Caspian Village features is a quaint little community with an incredibly low HOA and allows homeowners the freedom park your RV, boat, motorcycle, or other recreational vehicles on property. Conveniently located near shopping, restaurants, schools, and only 5 miles to the beach! In 2018, this home will be only 2 miles from the newest entrance to Highway 31 at 707.
Sale Info
Listing Date: 12-08-2017
Sold Date: 03-14-2018
Aprox Days on Market:
3 month(s), 5 day(s)
Listing Sold:
6 Year(s), 8 month(s), 0 day(s) ago
Asking Price: $149,900
Selling Price: $147,000
Price Difference:
Reduced By $900
Agriculture / Farm
Grazing Permits Blm: ,No,
Horse: No
Grazing Permits Forest Service: ,No,
Grazing Permits Private: ,No,
Irrigation Water Rights: ,No,
Farm Credit Service Incl: ,No,
Other Equipment: SatelliteDish
Crops Included: ,No,
Association Fees / Info
Hoa Frequency: Annually
Hoa Fees: 10
Hoa: 1
Hoa Includes: CommonAreas
Community Features: LongTermRentalAllowed
Assoc Amenities: OwnerAllowedMotorcycle
Bathroom Info
Total Baths: 2.00
Fullbaths: 2
Bedroom Info
Beds: 3
Building Info
New Construction: No
Levels: One
Year Built: 2000
Mobile Home Remains: ,No,
Zoning: Res
Style: Ranch
Construction Materials: VinylSiding
Buyer Compensation
Exterior Features
Spa: No
Patio and Porch Features: Deck
Foundation: Slab
Exterior Features: Deck, Storage
Financial
Lease Renewal Option: ,No,
Garage / Parking
Parking Capacity: 4
Garage: No
Carport: No
Parking Type: Driveway
Open Parking: No
Attached Garage: No
Green / Env Info
Interior Features
Floor Cover: Laminate, Tile
Fireplace: No
Laundry Features: WasherHookup
Furnished: Unfurnished
Interior Features: WindowTreatments, BreakfastBar, BedroomonMainLevel, KitchenIsland, StainlessSteelAppliances, Workshop
Appliances: Dishwasher, Disposal, Microwave, Range, Refrigerator
Lot Info
Lease Considered: ,No,
Lease Assignable: ,No,
Acres: 0.28
Lot Size: 80 x 162 x 80 x 154
Land Lease: No
Lot Description: OutsideCityLimits, Rectangular
Misc
Pool Private: No
Offer Compensation
Other School Info
Property Info
County: Horry
View: No
Senior Community: No
Stipulation of Sale: None
Property Sub Type Additional: Detached
Property Attached: No
Security Features: SmokeDetectors
Disclosures: CovenantsRestrictionsDisclosure
Rent Control: No
Construction: Resale
Room Info
Basement: ,No,
Sold Info
Sold Date: 2018-03-14T00:00:00
Sqft Info
Building Sqft: 1101
Sqft: 1101
Tax Info
Tax Legal Description: LT 48 PH I-B
Unit Info
Utilities / Hvac
Heating: Central, Electric
Cooling: CentralAir
Electric On Property: No
Cooling: Yes
Utilities Available: CableAvailable, ElectricityAvailable, PhoneAvailable, SewerAvailable, WaterAvailable
Heating: Yes
Water Source: Public
Waterfront / Water
Waterfront: No
Schools
Elem: Saint James Elementary School
Middle: Saint James Middle School
High: Saint James High School
Directions
From Myrtle Beach or Conway, take SC 707 / Socastee Blvd. south toward Murrells Inlet. Turn right on Bay Road and your second left on Freewoods Road. Turn right onto Rahnavard Blvd. Home is on the right. From Murrells Inlet, head north on 707 / Socastee Blvd. to Bay Road. Second left on Freewoods Road. Right onto Rahnavard Blvd.Courtesy of Century 21 The Harrelson Group
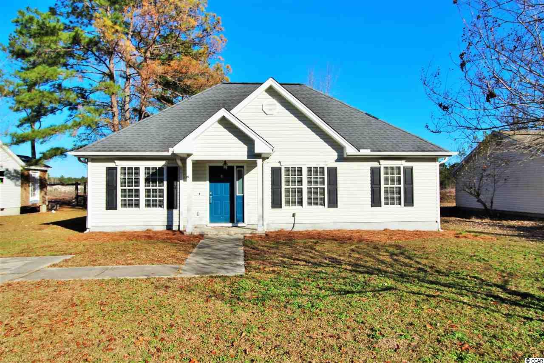
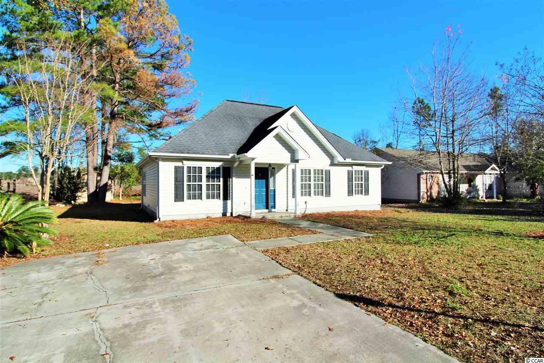
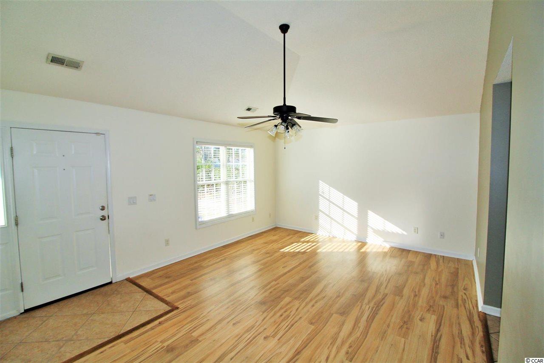
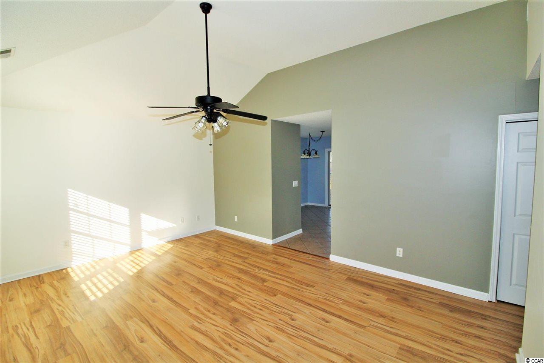
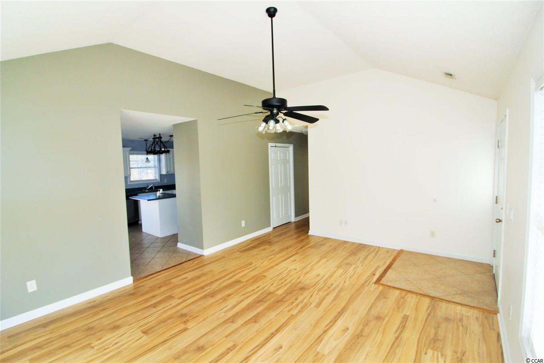
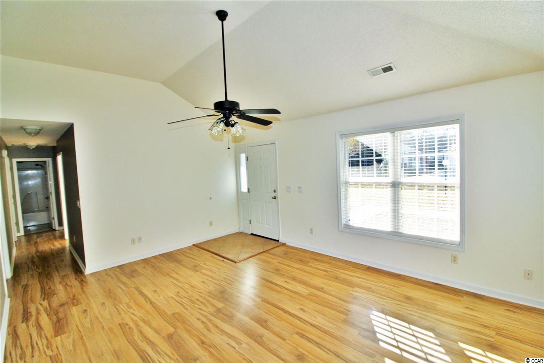
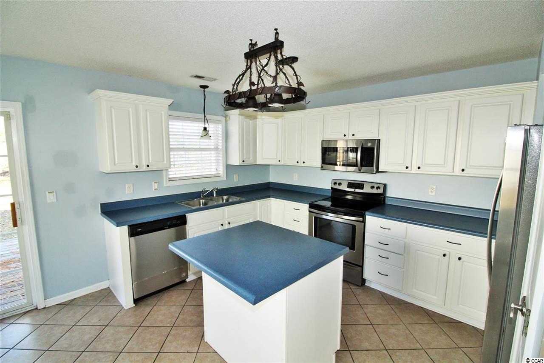
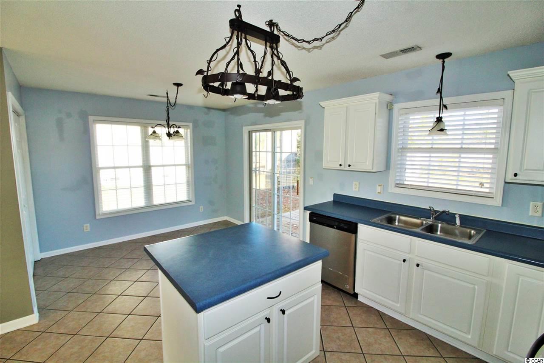
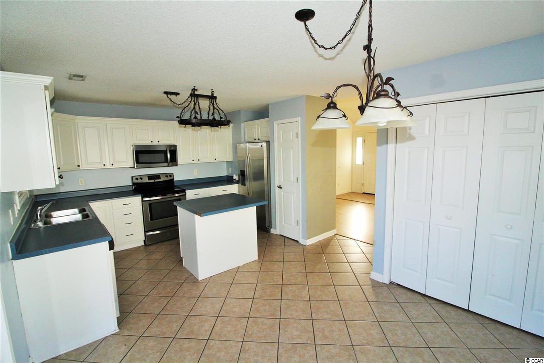
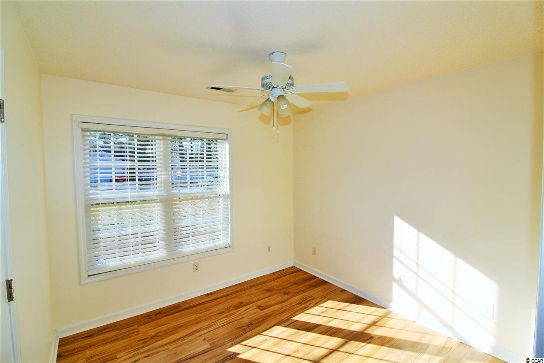
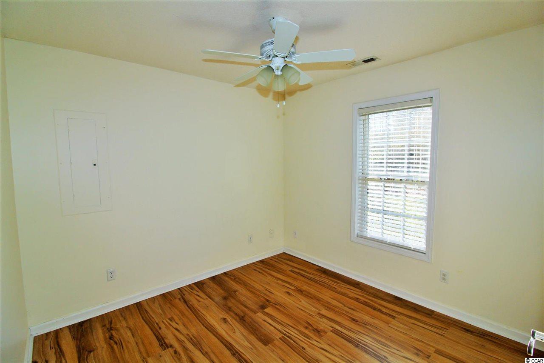
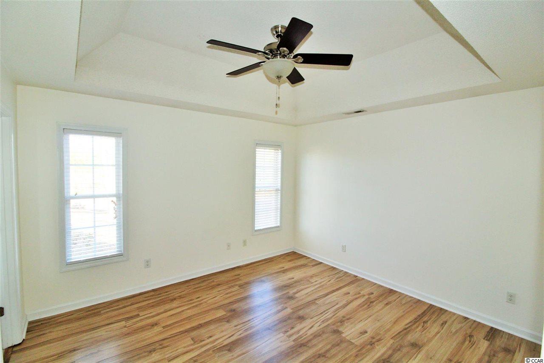
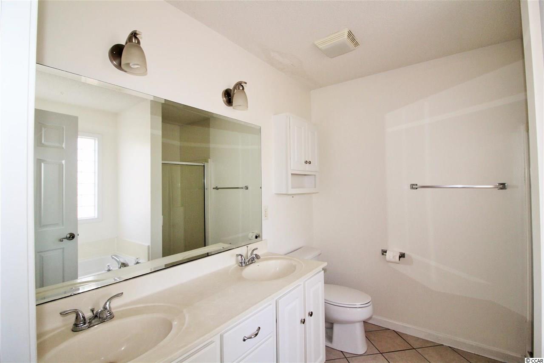
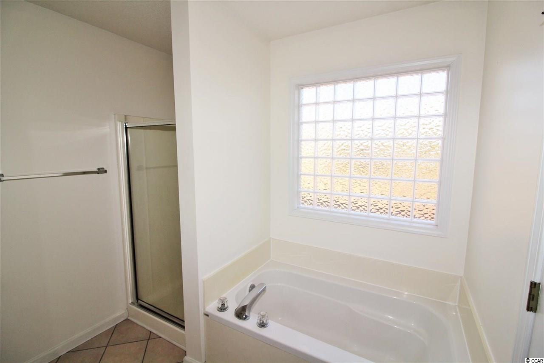
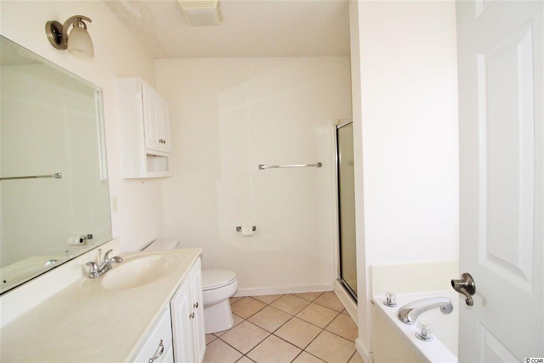
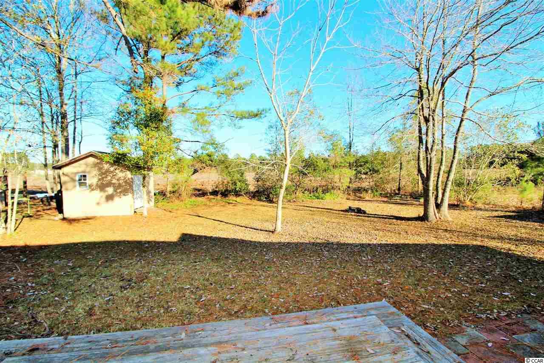
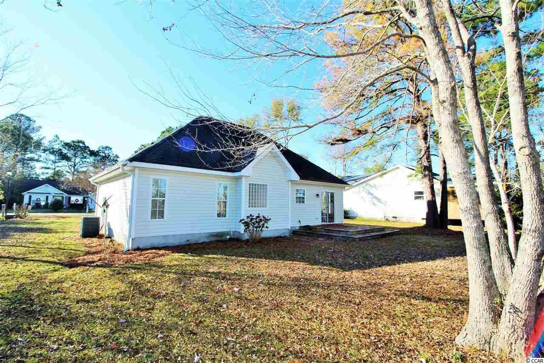
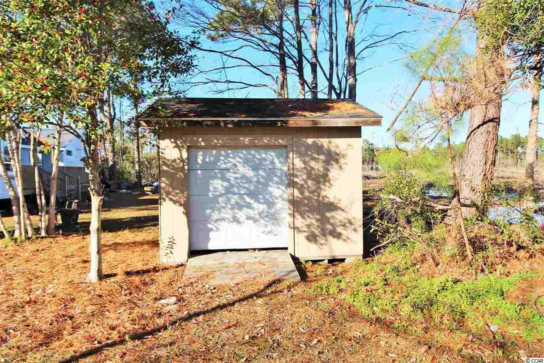
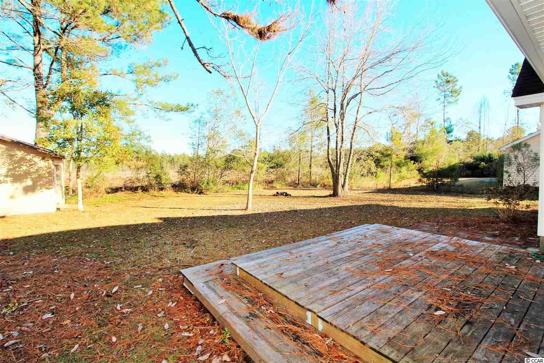
 MLS# 909859
MLS# 909859 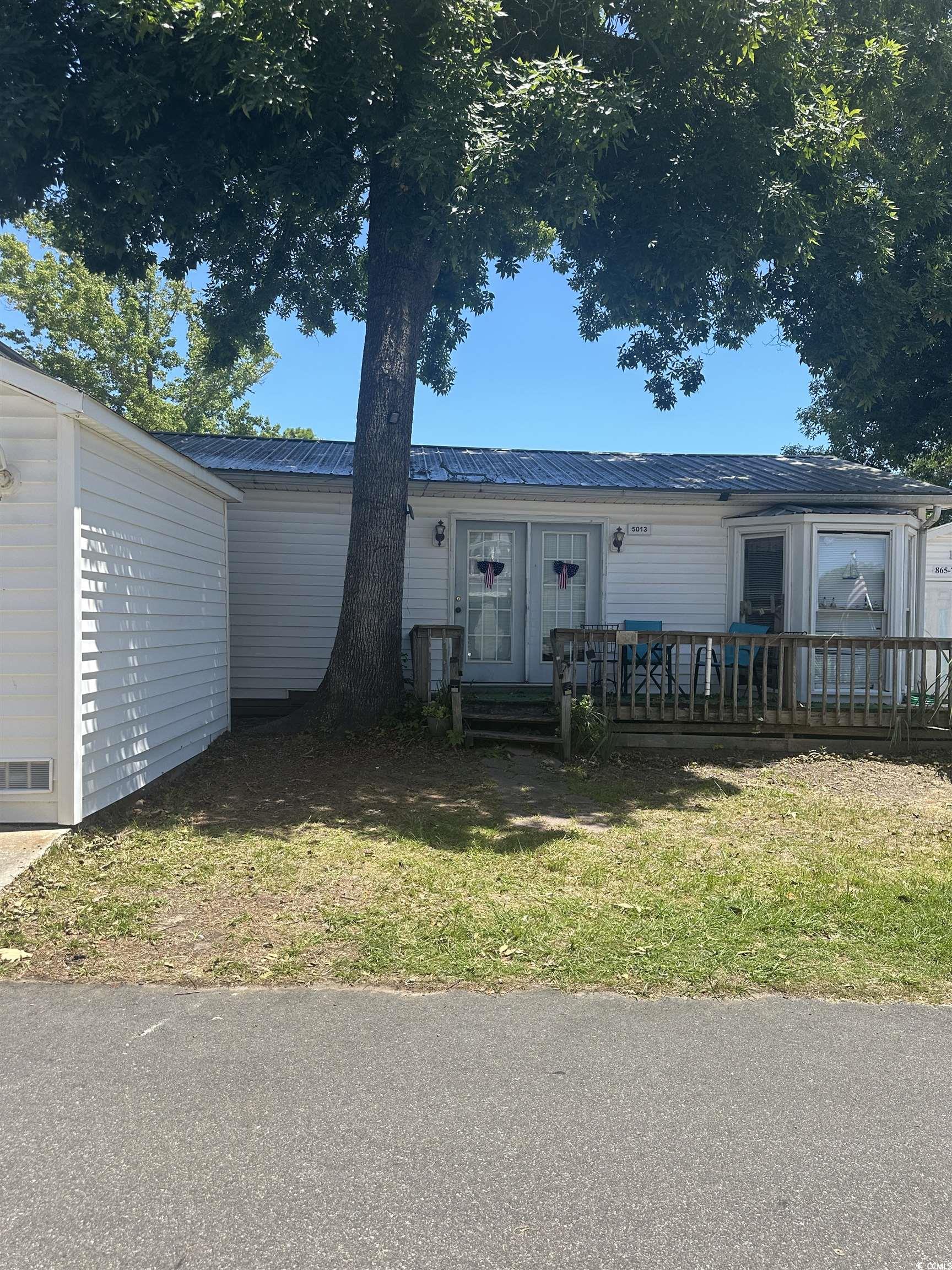
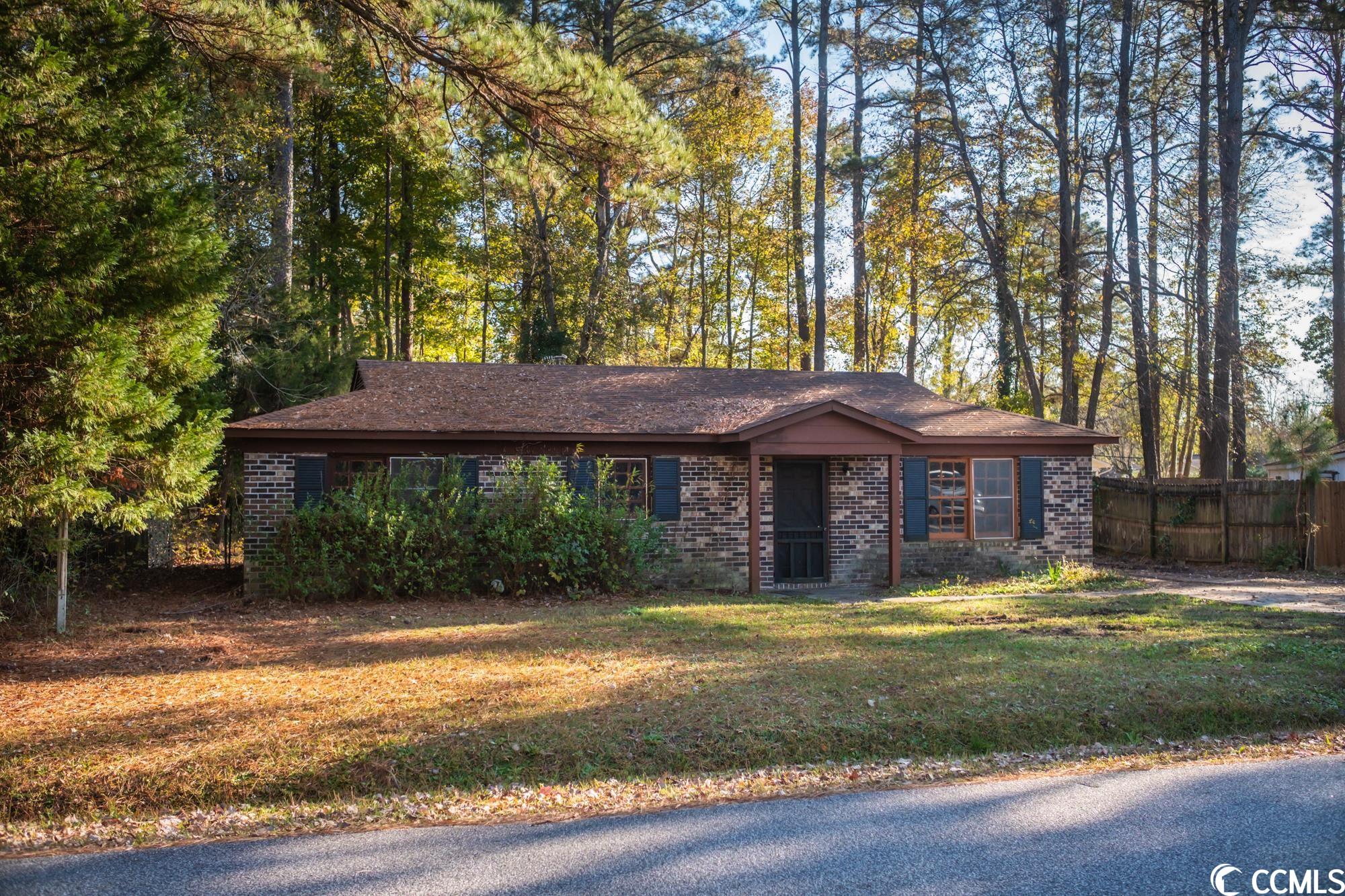
 Provided courtesy of © Copyright 2024 Coastal Carolinas Multiple Listing Service, Inc.®. Information Deemed Reliable but Not Guaranteed. © Copyright 2024 Coastal Carolinas Multiple Listing Service, Inc.® MLS. All rights reserved. Information is provided exclusively for consumers’ personal, non-commercial use,
that it may not be used for any purpose other than to identify prospective properties consumers may be interested in purchasing.
Images related to data from the MLS is the sole property of the MLS and not the responsibility of the owner of this website.
Provided courtesy of © Copyright 2024 Coastal Carolinas Multiple Listing Service, Inc.®. Information Deemed Reliable but Not Guaranteed. © Copyright 2024 Coastal Carolinas Multiple Listing Service, Inc.® MLS. All rights reserved. Information is provided exclusively for consumers’ personal, non-commercial use,
that it may not be used for any purpose other than to identify prospective properties consumers may be interested in purchasing.
Images related to data from the MLS is the sole property of the MLS and not the responsibility of the owner of this website.