Viewing Listing MLS# 1801982
Myrtle Beach, SC 29579
- 3Beds
- 2Full Baths
- 1Half Baths
- 1,501SqFt
- 2006Year Built
- 0.00Acres
- MLS# 1801982
- Residential
- Townhouse
- Sold
- Approx Time on Market1 month, 26 days
- AreaMyrtle Beach Area--Carolina Forest
- CountyHorry
- Subdivision The Orchards At The Farm
Overview
Located in the Orchards of The Farm in Carolina Forest, this beautiful 3 bedroom corner unit townhouse is a MUST SEE. Upon entering the home you will notice natural light from all of the widows and the soaring ceilings to the hardwood floors. The open concept kitchen / dining boasts granite counter tops and stainless steel appliances that will convey. The master suite is conveniently located on the first floor. This unit has a new HVAC system (2018) as well as new light fixtures throughout. Enjoy warm peaceful evenings in your screened back patio. There is a detached garage with 3 additional private parking spaces for your guests. Just minutes away from beaches, shopping and award winning schools, make an appointment to see this immaculate property today. All measurements and square footage are approximate and must be verified by the buyer.
Sale Info
Listing Date: 01-30-2018
Sold Date: 03-29-2018
Aprox Days on Market:
1 month(s), 26 day(s)
Listing Sold:
6 Year(s), 7 month(s), 12 day(s) ago
Asking Price: $174,999
Selling Price: $168,000
Price Difference:
Reduced By $6,999
Agriculture / Farm
Grazing Permits Blm: ,No,
Horse: No
Grazing Permits Forest Service: ,No,
Other Structures: SecondGarage
Grazing Permits Private: ,No,
Irrigation Water Rights: ,No,
Farm Credit Service Incl: ,No,
Crops Included: ,No,
Association Fees / Info
Hoa Frequency: Monthly
Hoa Fees: 166
Hoa: 1
Hoa Includes: CommonAreas, LegalAccounting, MaintenanceGrounds, PestControl, Pools, Recycling, RecreationFacilities, Security, Trash
Community Features: Clubhouse, CableTV, GolfCartsOK, InternetAccess, RecreationArea, LongTermRentalAllowed, Pool, ShortTermRentalAllowed
Assoc Amenities: Clubhouse, OwnerAllowedGolfCart, OwnerAllowedMotorcycle, PetRestrictions, PetsAllowed, Security, TenantAllowedGolfCart, TenantAllowedMotorcycle, Trash, CableTV, MaintenanceGrounds
Bathroom Info
Total Baths: 3.00
Halfbaths: 1
Fullbaths: 2
Bedroom Info
Beds: 3
Building Info
New Construction: No
Levels: Two
Year Built: 2006
Structure Type: Townhouse
Mobile Home Remains: ,No,
Zoning: MF
Common Walls: EndUnit
Construction Materials: VinylSiding
Entry Level: 1
Buyer Compensation
Exterior Features
Spa: No
Patio and Porch Features: Patio, Porch, Screened
Pool Features: Community, OutdoorPool
Foundation: Slab
Exterior Features: Patio, Storage
Financial
Lease Renewal Option: ,No,
Garage / Parking
Garage: Yes
Carport: No
Parking Type: Assigned, GarageDoorOpener
Open Parking: No
Attached Garage: No
Green / Env Info
Green Energy Efficient: Doors, Windows
Interior Features
Floor Cover: Carpet, Laminate, Wood
Door Features: InsulatedDoors, StormDoors
Fireplace: No
Laundry Features: WasherHookup
Furnished: Unfurnished
Interior Features: HandicapAccess, SplitBedrooms, WindowTreatments, BedroomonMainLevel, EntranceFoyer, HighSpeedInternet, Loft
Lot Info
Lease Considered: ,No,
Lease Assignable: ,No,
Acres: 0.00
Land Lease: No
Lot Description: OutsideCityLimits, Rectangular
Misc
Pool Private: No
Pets Allowed: OwnerOnly, Yes
Offer Compensation
Other School Info
Property Info
County: Horry
View: No
Senior Community: No
Stipulation of Sale: None
Property Sub Type Additional: Townhouse
Property Attached: No
Security Features: SecuritySystem, SmokeDetectors, SecurityService
Disclosures: CovenantsRestrictionsDisclosure,SellerDisclosure
Rent Control: No
Construction: Resale
Room Info
Basement: ,No,
Sold Info
Sold Date: 2018-03-29T00:00:00
Sqft Info
Building Sqft: 1801
Sqft: 1501
Tax Info
Unit Info
Utilities / Hvac
Heating: Central, Electric, ForcedAir
Cooling: CentralAir
Electric On Property: No
Cooling: Yes
Utilities Available: CableAvailable, ElectricityAvailable, PhoneAvailable, SewerAvailable, UndergroundUtilities, WaterAvailable, HighSpeedInternetAvailable, TrashCollection
Heating: Yes
Water Source: Public
Waterfront / Water
Waterfront: No
Directions
HWY 17 S. to 62nd Ave. Turn right at light and follow all the way to bypass 17. Turn left south bound to next exit to International Dr. West to River Oaks Blvd. Turn left onto River Oaks Blvd. to the next red light at Carolina Forest Blvd. Turn right and follow Carolina Forest Blvd to the main entrance to ""The Farm"". Turn right into The Farm and follow to the roundabout and exit it at the 1st right and follow it to the entrance of the Orchards & turn right into the Orchards and go to the stop sign and go straight onto Barn Owl Ct. to 824 end unit on your right hand side.Courtesy of Beach & Forest Realty
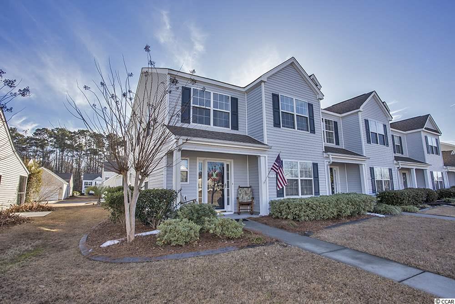
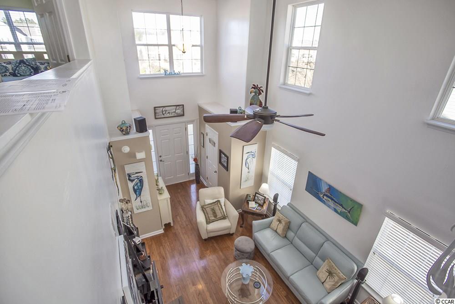
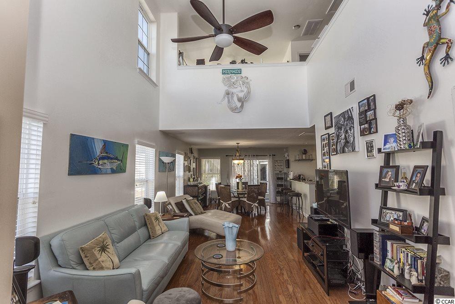
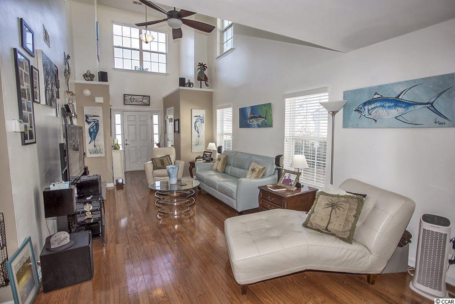
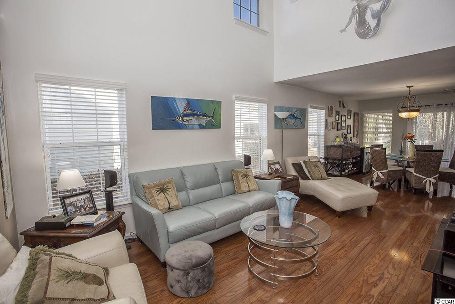
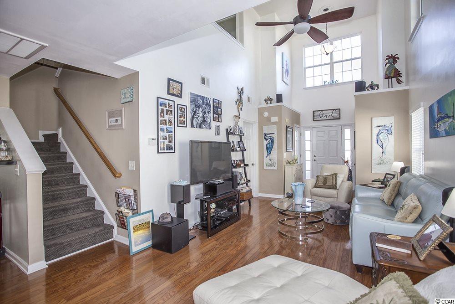
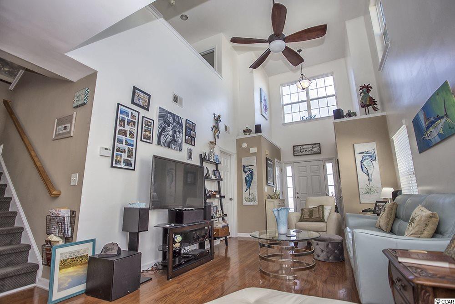
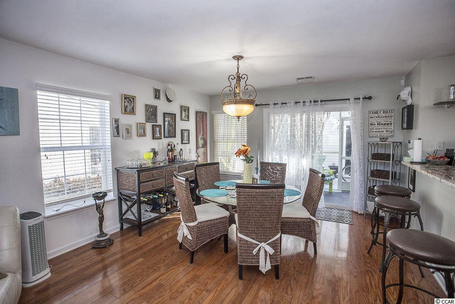
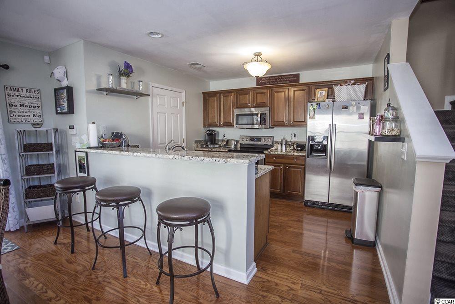
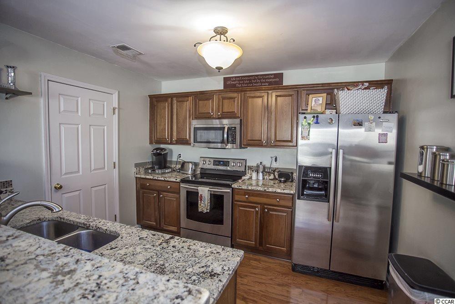
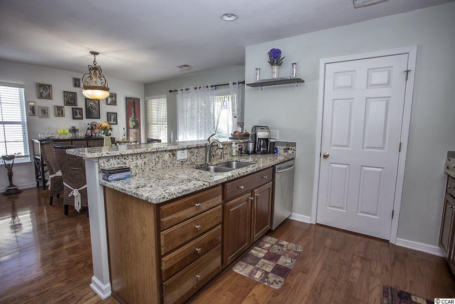
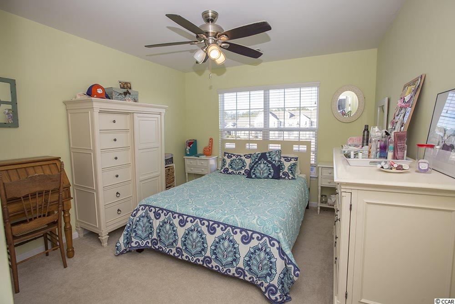
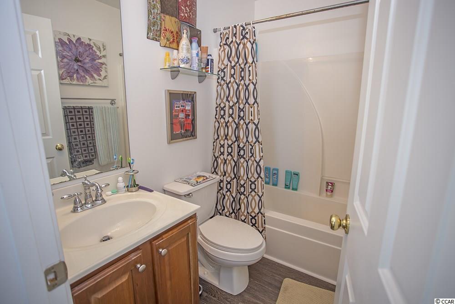
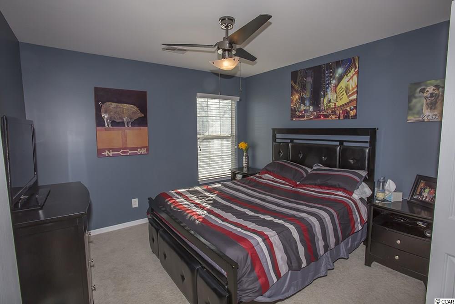
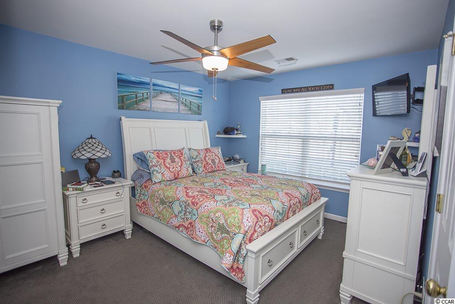
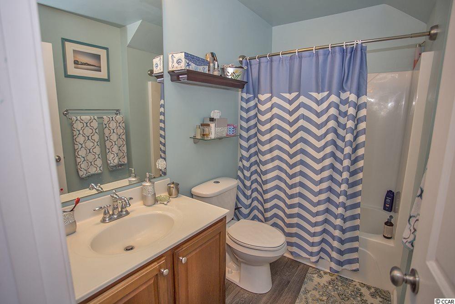
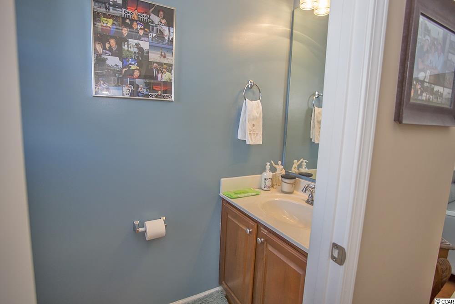
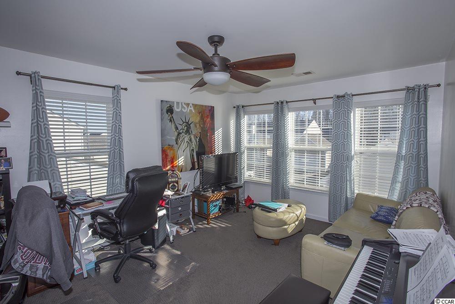
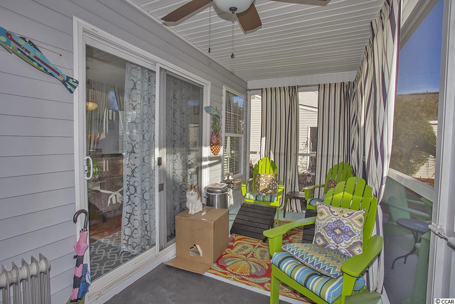
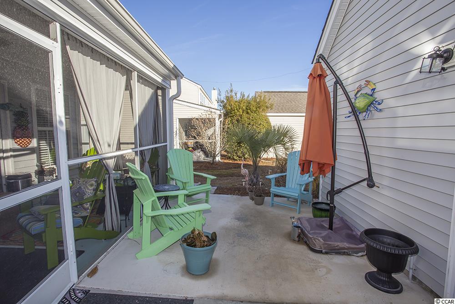
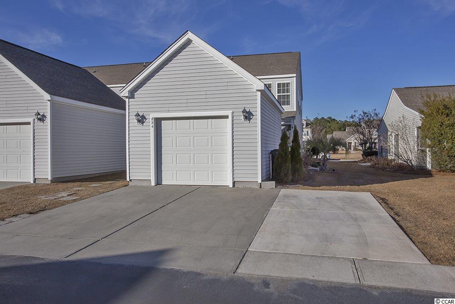
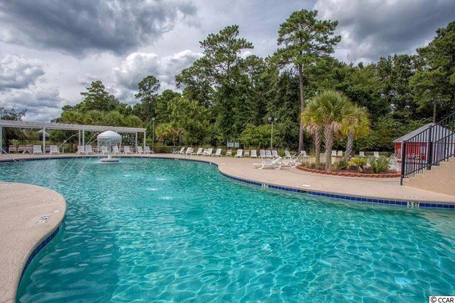
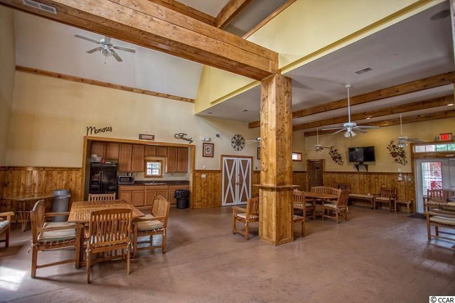
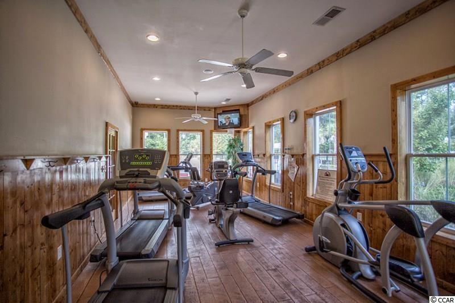
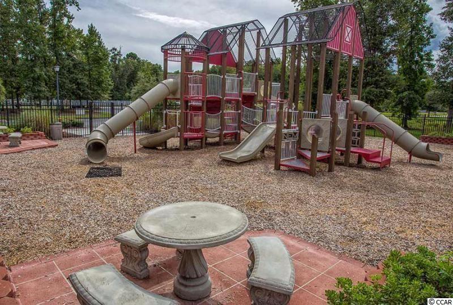
 MLS# 820286
MLS# 820286 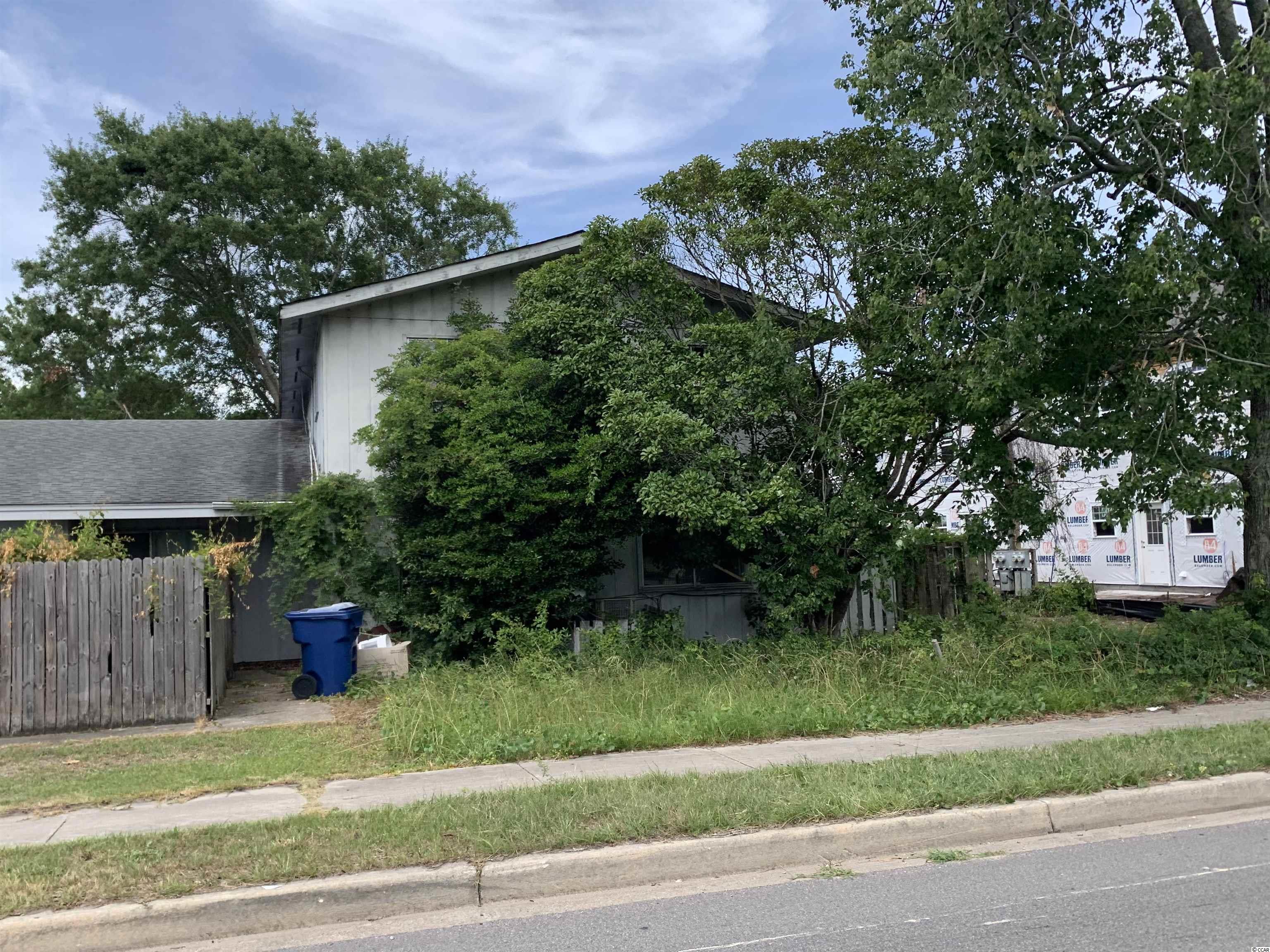
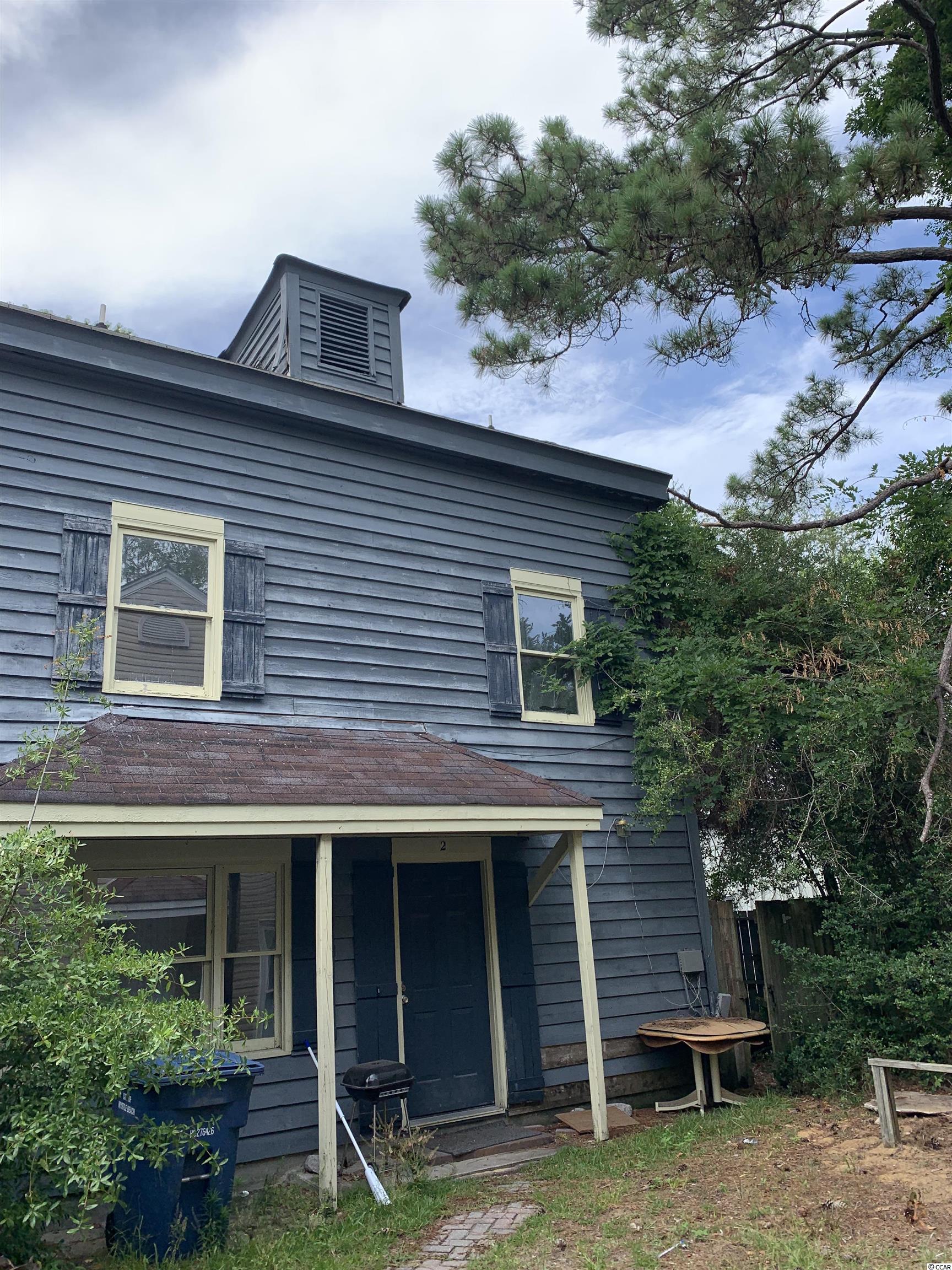
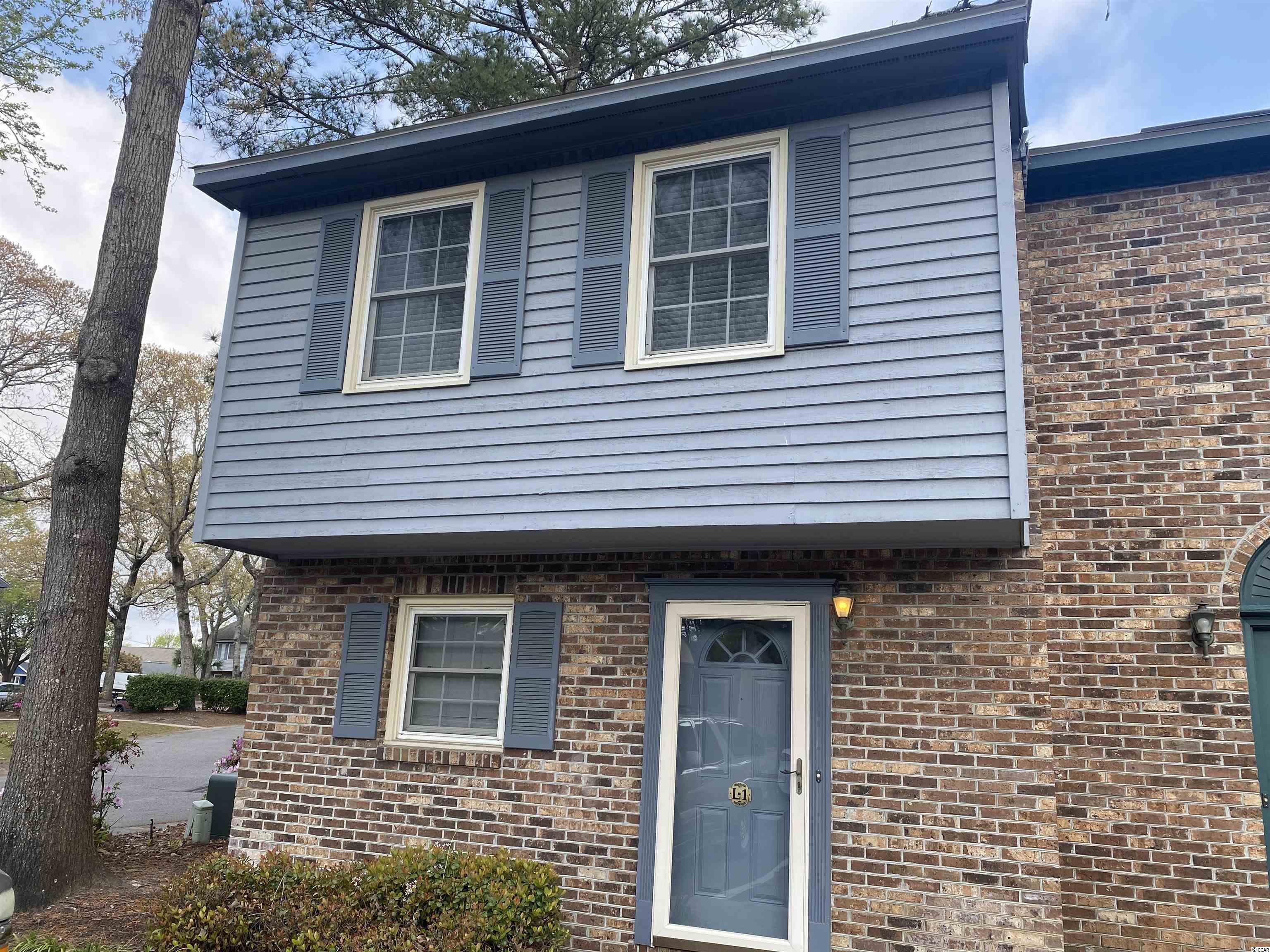
 Provided courtesy of © Copyright 2024 Coastal Carolinas Multiple Listing Service, Inc.®. Information Deemed Reliable but Not Guaranteed. © Copyright 2024 Coastal Carolinas Multiple Listing Service, Inc.® MLS. All rights reserved. Information is provided exclusively for consumers’ personal, non-commercial use,
that it may not be used for any purpose other than to identify prospective properties consumers may be interested in purchasing.
Images related to data from the MLS is the sole property of the MLS and not the responsibility of the owner of this website.
Provided courtesy of © Copyright 2024 Coastal Carolinas Multiple Listing Service, Inc.®. Information Deemed Reliable but Not Guaranteed. © Copyright 2024 Coastal Carolinas Multiple Listing Service, Inc.® MLS. All rights reserved. Information is provided exclusively for consumers’ personal, non-commercial use,
that it may not be used for any purpose other than to identify prospective properties consumers may be interested in purchasing.
Images related to data from the MLS is the sole property of the MLS and not the responsibility of the owner of this website.