Viewing Listing MLS# 1802004
Murrells Inlet, SC 29576
- 2Beds
- 2Full Baths
- N/AHalf Baths
- 1,075SqFt
- 1984Year Built
- 0.00Acres
- MLS# 1802004
- Residential
- Townhouse
- Sold
- Approx Time on Market4 months, 15 days
- AreaGarden City Extension To Merging of 17 Business & Bypass
- CountyHorry
- Subdivision Jamestowne
Overview
Beautiful one-story villa in the very desirable residential neighborhood of Jamestown Colony with walking path, low HOA and within one mile to the beach. This two-bedroom, two bath end unit townhome has so much to offer. Being sold fully furnished and move in ready. Open floor plan living area with Austrian cypress hardwood flooring plus a bonus room which can be used as an office or for extra guests. Split bedroom plan for privacy. Great storage with closet in foyer area, kitchen pantry, actual laundry room and drop-down attic. Outside storage room. Walk to the community pool and clubhouse or ride your golf cart to the beach, restaurants or grocery stores. Two designated parking spaces. Short distance to Garden City Pier for fishing enthusiast and near multiple golf courses for the golfer in the family. Just minutes to The Marshwalk and all that Murrells Inlet has to offer. Perfect location for your vacation or permanent home and all the amenities of the South Strand area.
Sale Info
Listing Date: 01-30-2018
Sold Date: 06-15-2018
Aprox Days on Market:
4 month(s), 15 day(s)
Listing Sold:
6 Year(s), 4 month(s), 27 day(s) ago
Asking Price: $134,900
Selling Price: $130,900
Price Difference:
Reduced By $4,000
Agriculture / Farm
Grazing Permits Blm: ,No,
Horse: No
Grazing Permits Forest Service: ,No,
Grazing Permits Private: ,No,
Irrigation Water Rights: ,No,
Farm Credit Service Incl: ,No,
Crops Included: ,No,
Association Fees / Info
Hoa Frequency: Quarterly
Hoa Fees: 60
Hoa: 1
Hoa Includes: CommonAreas, Pools
Community Features: GolfCartsOK, Pool, LongTermRentalAllowed
Assoc Amenities: OwnerAllowedGolfCart, Pool, PetRestrictions
Bathroom Info
Total Baths: 2.00
Fullbaths: 2
Bedroom Info
Beds: 2
Building Info
New Construction: No
Num Stories: 1
Levels: One
Year Built: 1984
Mobile Home Remains: ,No,
Zoning: MF
Style: OneStory
Construction Materials: WoodSiding
Entry Level: 1
Buyer Compensation
Exterior Features
Spa: No
Patio and Porch Features: FrontPorch
Pool Features: Community
Exterior Features: Storage
Financial
Lease Renewal Option: ,No,
Garage / Parking
Garage: No
Carport: No
Parking Type: TwoSpaces
Open Parking: No
Attached Garage: No
Green / Env Info
Interior Features
Floor Cover: Tile, Vinyl, Wood
Fireplace: No
Laundry Features: WasherHookup
Furnished: Furnished
Interior Features: Attic, Furnished, PermanentAtticStairs, SplitBedrooms, WindowTreatments
Appliances: Dryer, Washer
Lot Info
Lease Considered: ,No,
Lease Assignable: ,No,
Acres: 0.00
Land Lease: No
Misc
Pool Private: No
Pets Allowed: OwnerOnly, Yes
Offer Compensation
Other School Info
Property Info
County: Horry
View: No
Senior Community: No
Stipulation of Sale: None
Property Sub Type Additional: Townhouse
Property Attached: No
Disclosures: CovenantsRestrictionsDisclosure
Rent Control: No
Construction: Resale
Room Info
Basement: ,No,
Sold Info
Sold Date: 2018-06-15T00:00:00
Sqft Info
Building Sqft: 1075
Sqft: 1075
Tax Info
Unit Info
Utilities / Hvac
Heating: Central
Cooling: CentralAir
Electric On Property: No
Cooling: Yes
Utilities Available: ElectricityAvailable, SewerAvailable, UndergroundUtilities, WaterAvailable
Heating: Yes
Water Source: Public
Waterfront / Water
Waterfront: No
Schools
Elem: Seaside Elementary School
Middle: Saint James Middle School
High: Saint James High School
Directions
Going south on Business 17, turn right onto Jamestown Drive at Walgreen. Take first right into Jamestown Colony then second left onto Villa Court.Courtesy of The Litchfield Co.re-princecrk
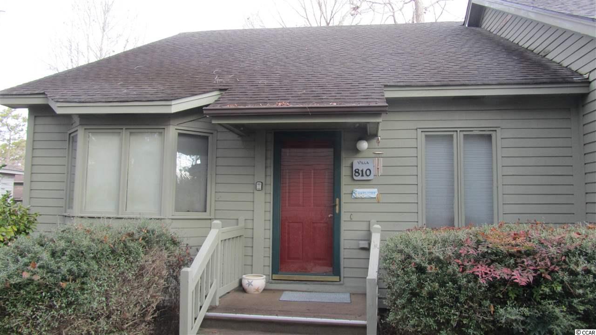
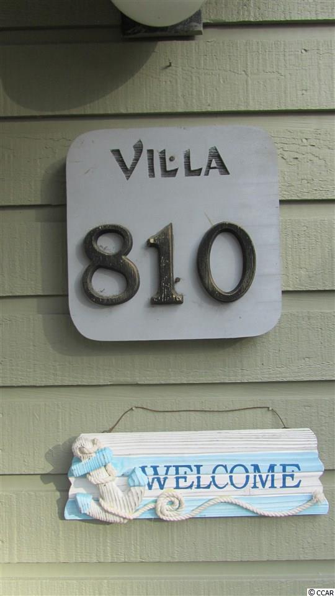
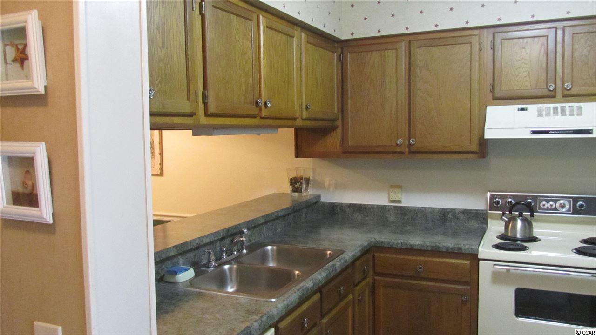
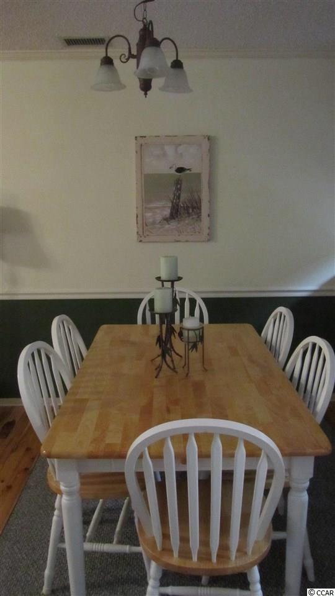
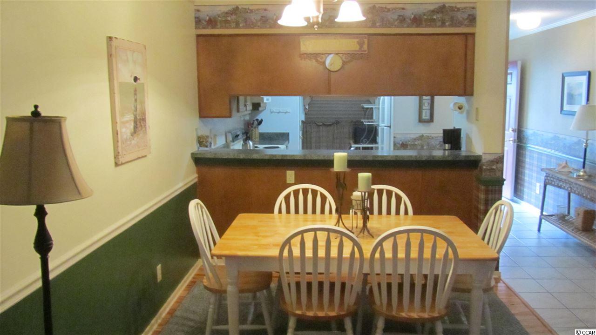
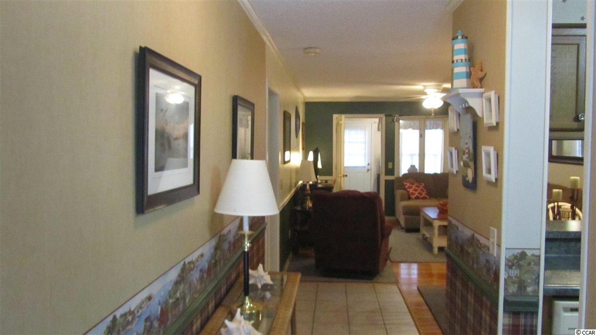
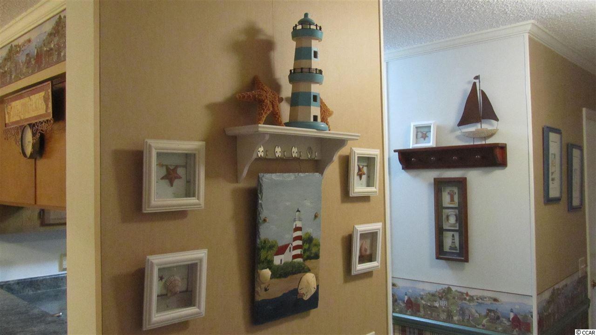
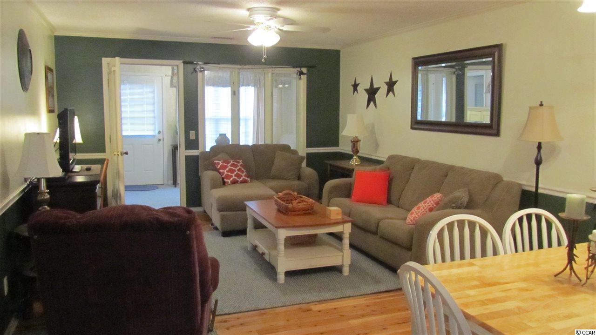
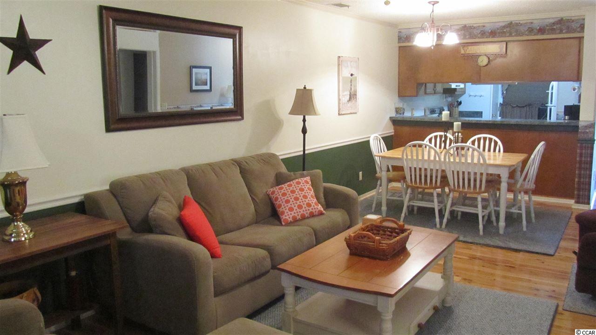
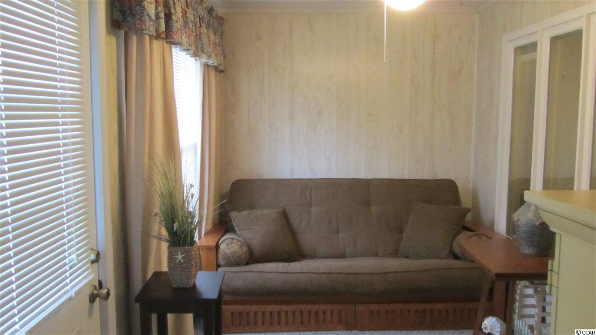
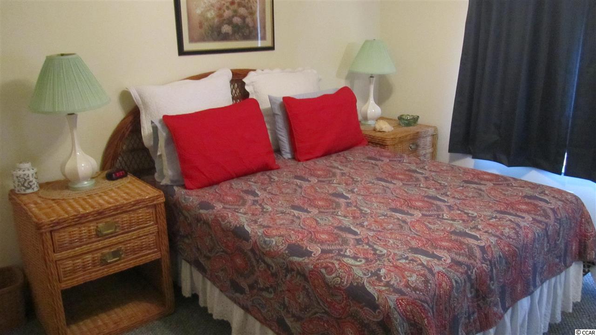
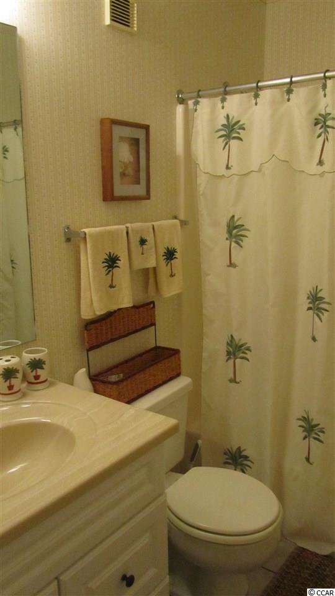
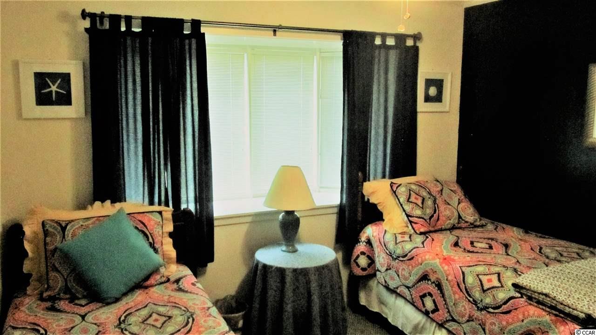
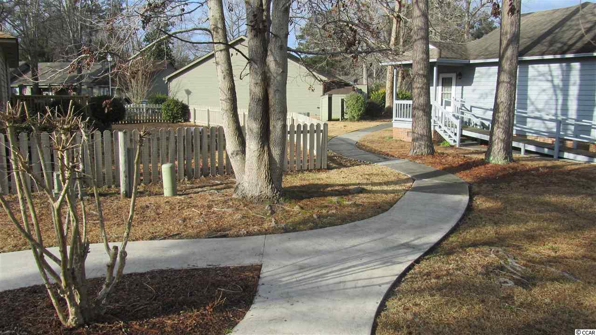
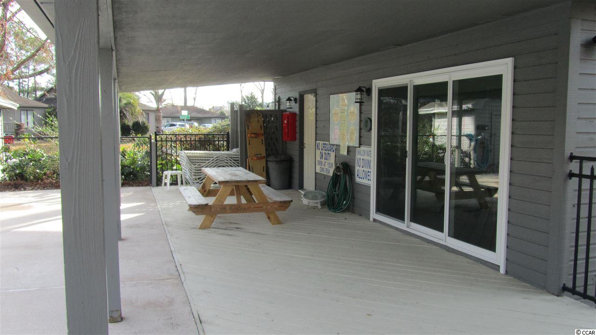
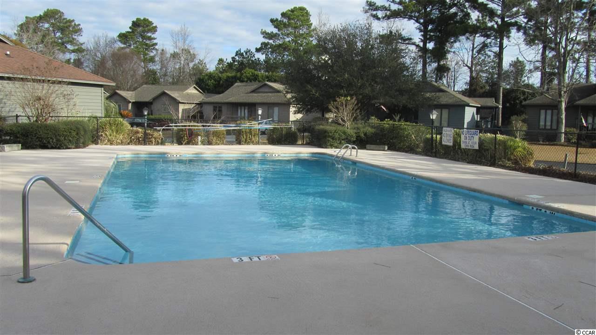
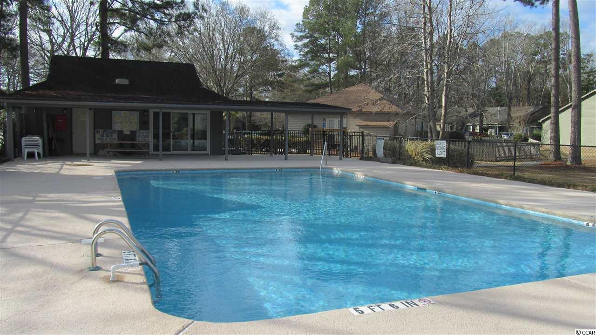
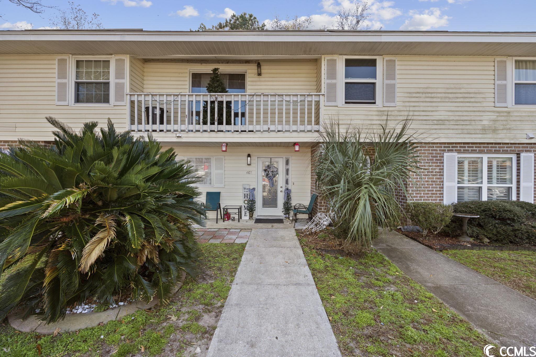
 MLS# 2400198
MLS# 2400198 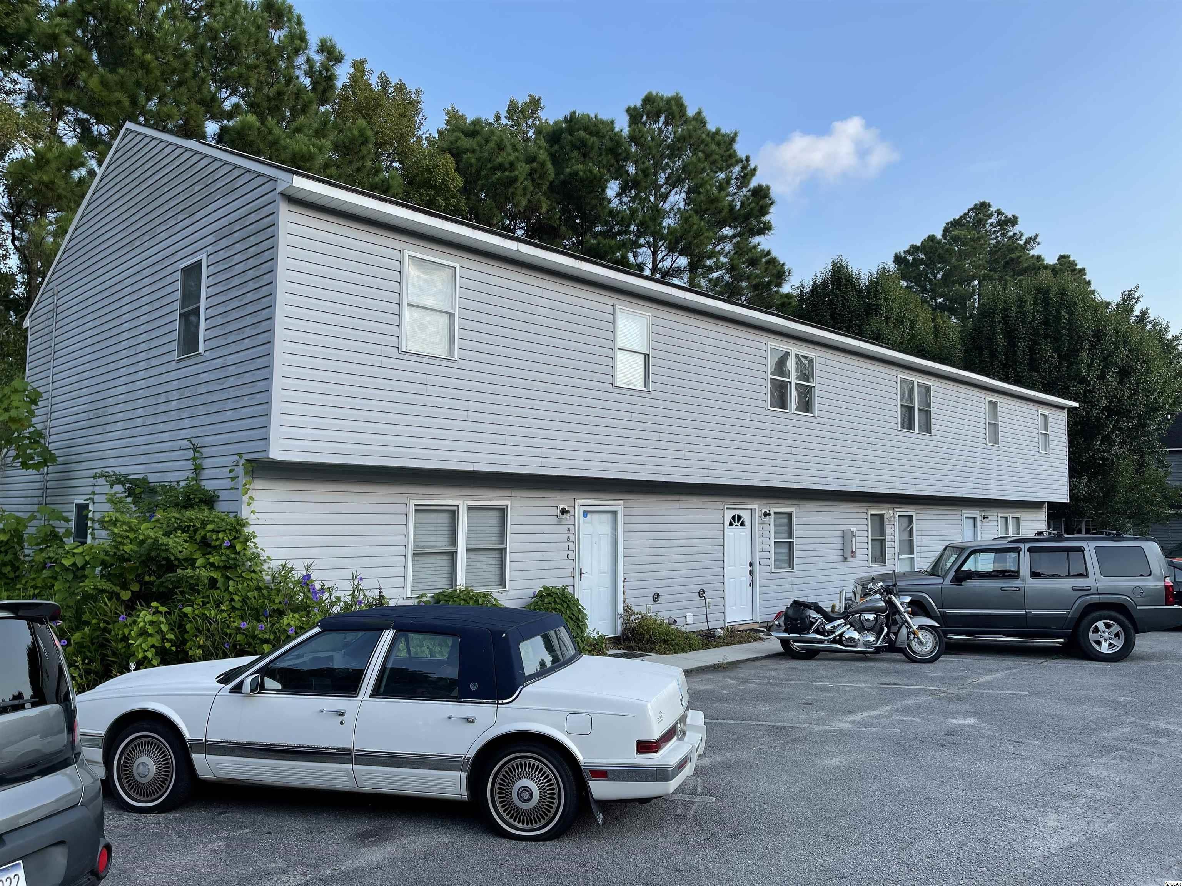
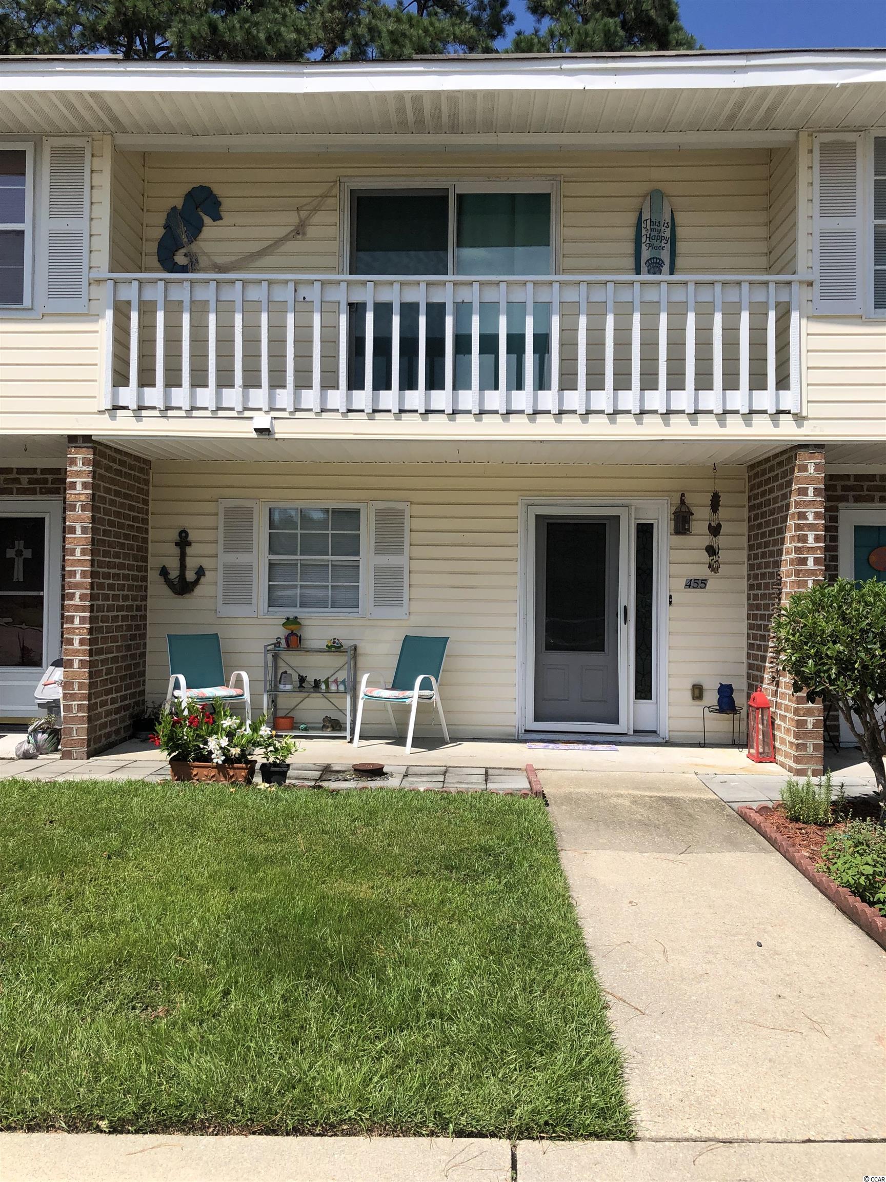
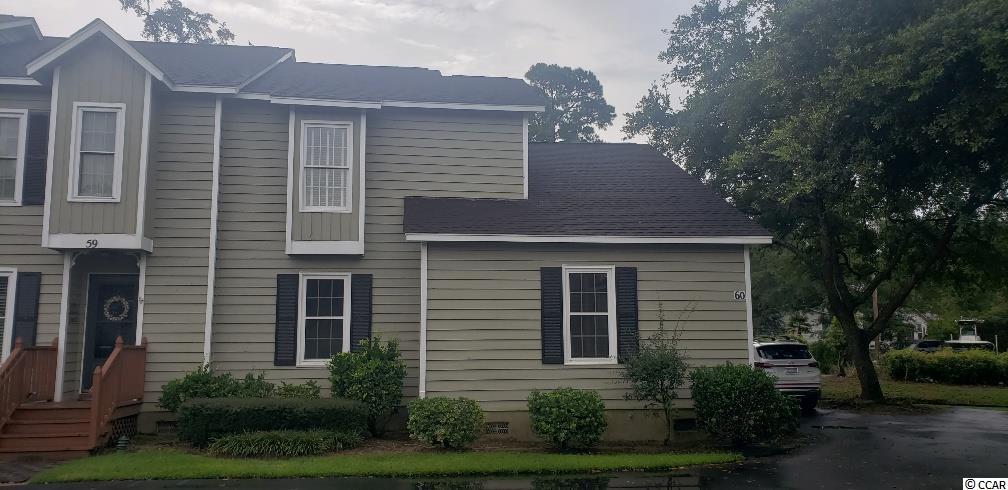
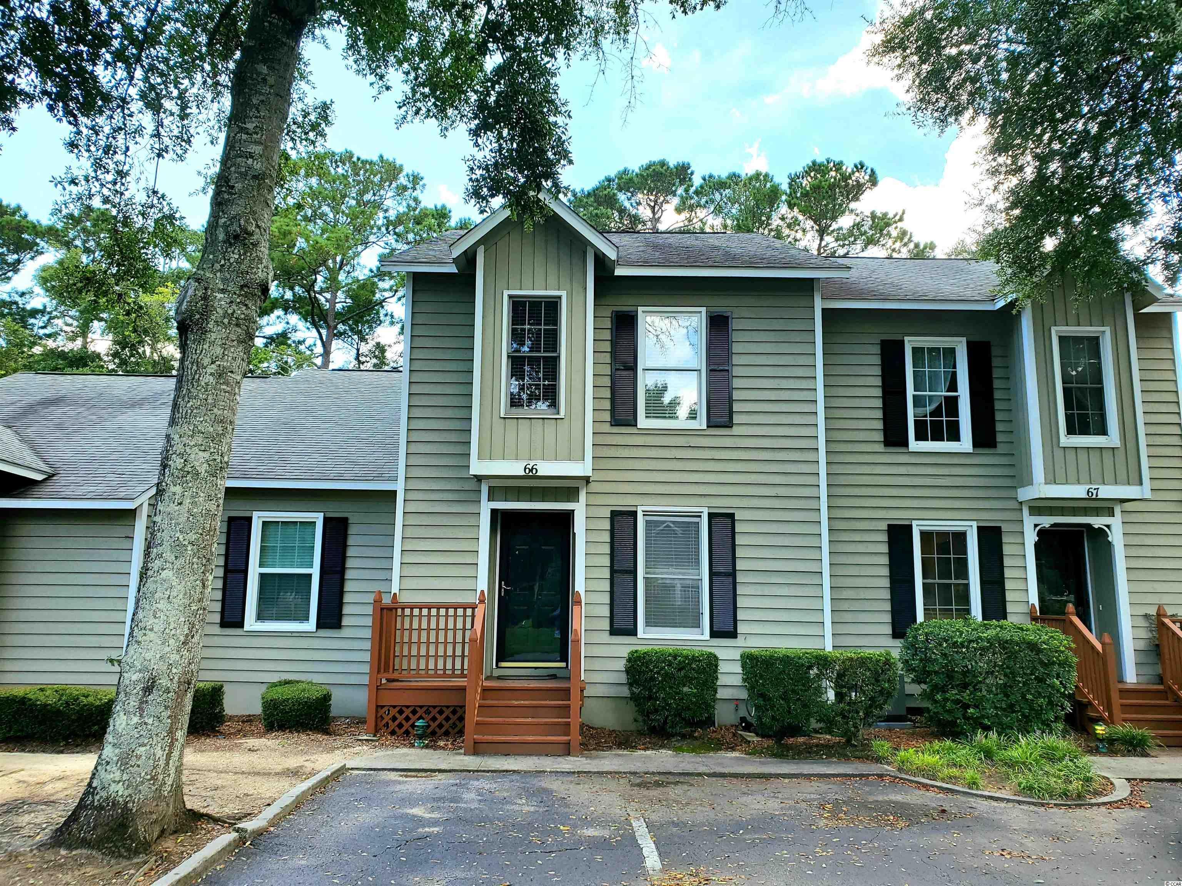
 Provided courtesy of © Copyright 2024 Coastal Carolinas Multiple Listing Service, Inc.®. Information Deemed Reliable but Not Guaranteed. © Copyright 2024 Coastal Carolinas Multiple Listing Service, Inc.® MLS. All rights reserved. Information is provided exclusively for consumers’ personal, non-commercial use,
that it may not be used for any purpose other than to identify prospective properties consumers may be interested in purchasing.
Images related to data from the MLS is the sole property of the MLS and not the responsibility of the owner of this website.
Provided courtesy of © Copyright 2024 Coastal Carolinas Multiple Listing Service, Inc.®. Information Deemed Reliable but Not Guaranteed. © Copyright 2024 Coastal Carolinas Multiple Listing Service, Inc.® MLS. All rights reserved. Information is provided exclusively for consumers’ personal, non-commercial use,
that it may not be used for any purpose other than to identify prospective properties consumers may be interested in purchasing.
Images related to data from the MLS is the sole property of the MLS and not the responsibility of the owner of this website.